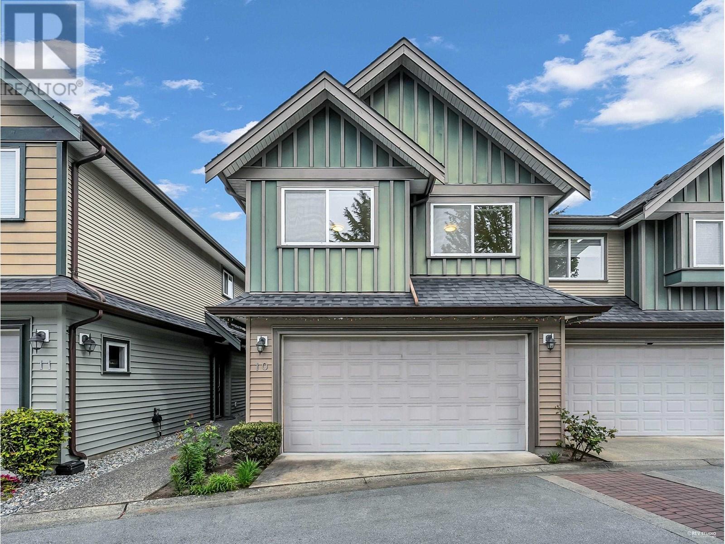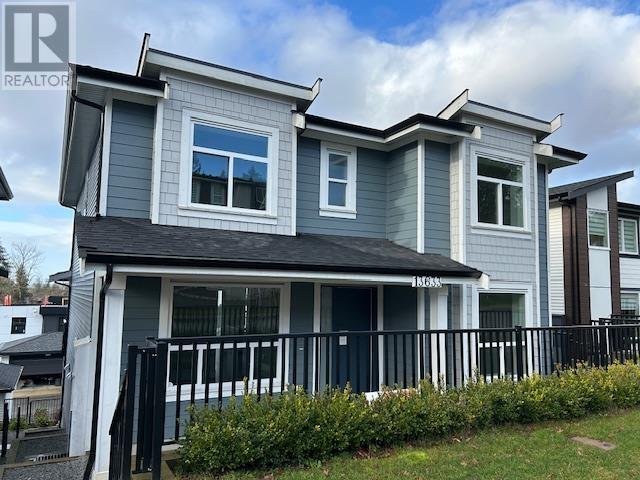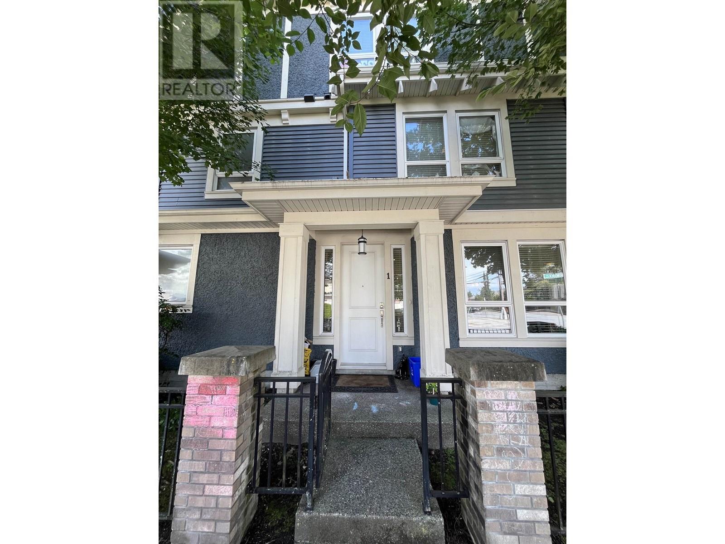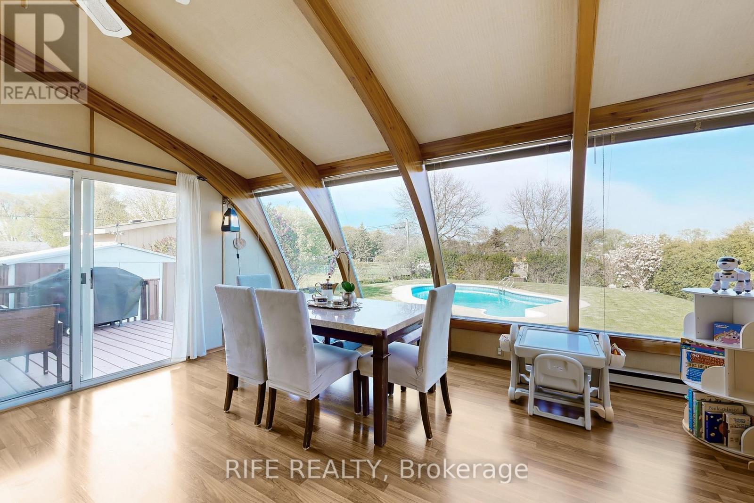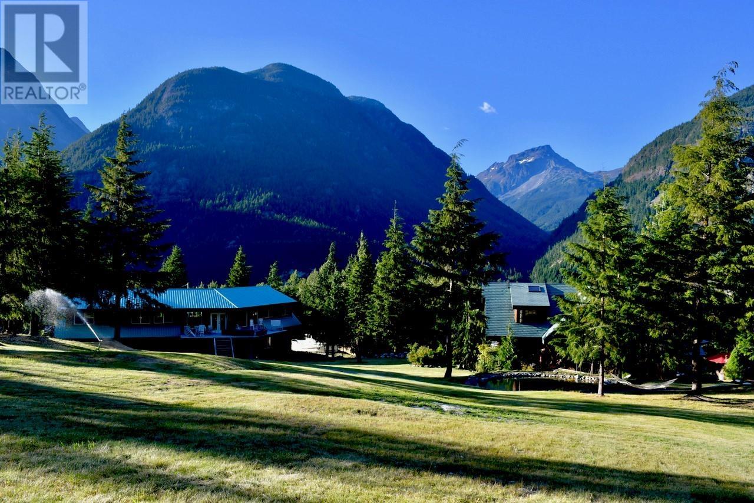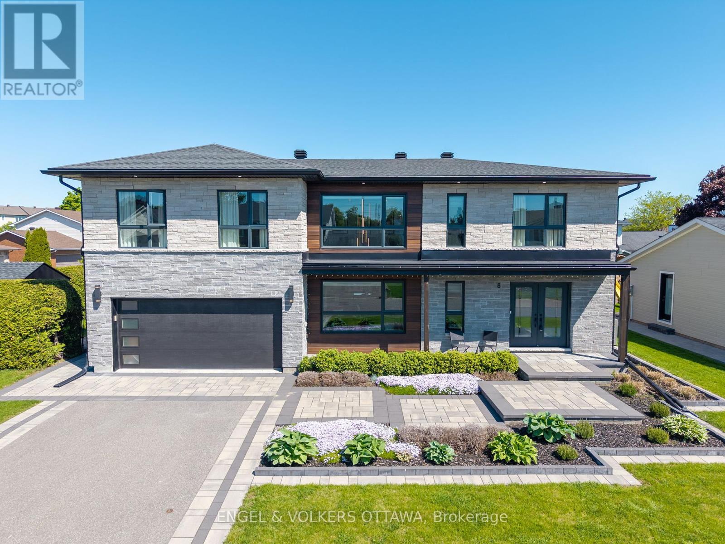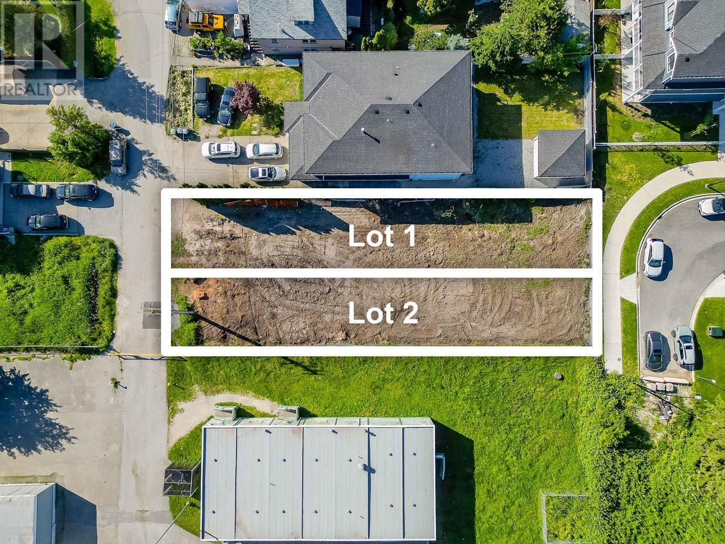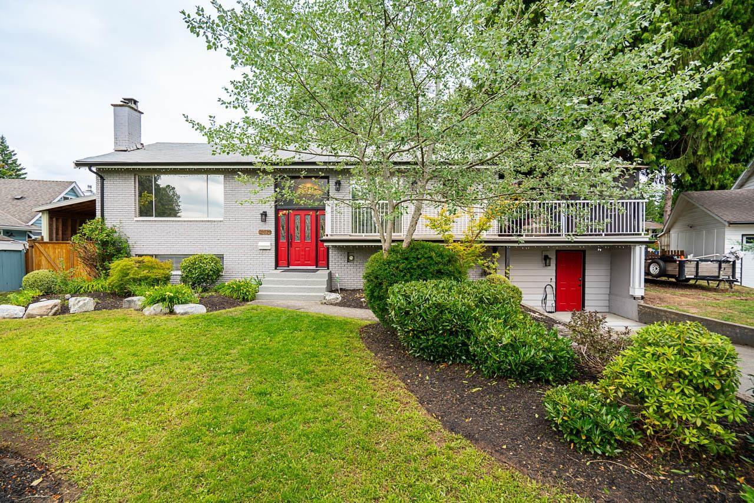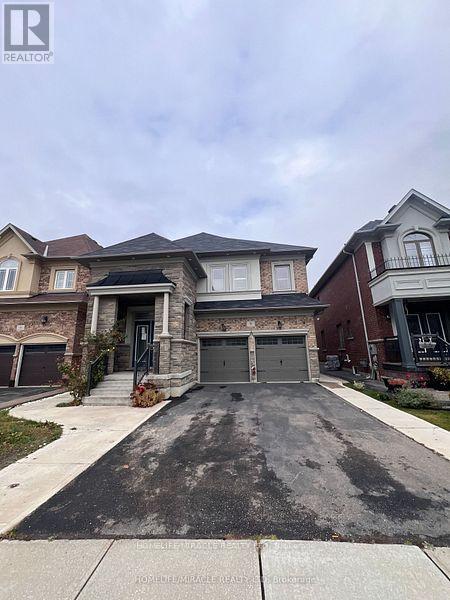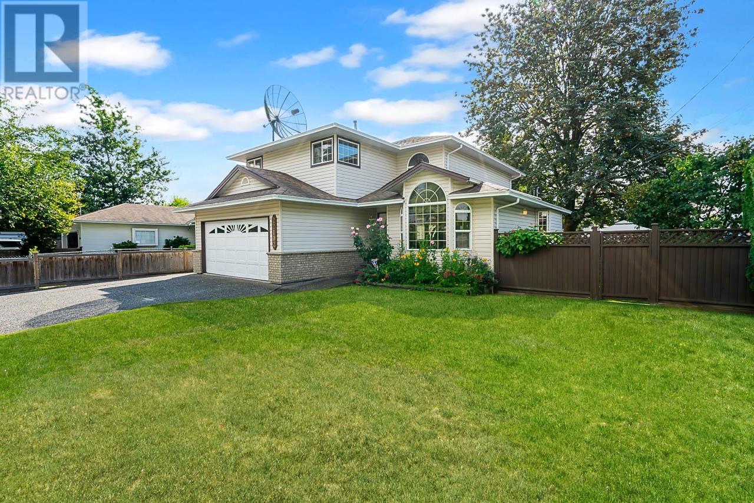433 Longspoon Place
Vernon, British Columbia
This meticulously maintained 4-bed, 3-bath 2016 custom built home offers expansive east facing golf course views off the back deck. With 3,152 square feet of thoughtfully designed luxury located in Predator Ridge, you can enjoy one of the Okanagan’s premier communities having NO SPECULATION TAX. An open-concept main floor features hardwood and tile flooring, a cozy gas fireplace and large windows. At the heart of the home is a stunning chef inspired kitchen with high end appliances, Caesarstone countertops, custom cabinetry, a large center island, and a coffee station - perfect for both everyday living and entertaining. Step outside to the oversized, partially covered back deck and immerse yourself in the tranquil surroundings highlighted by the views of the eighth fairway. The primary suite offers a spacious walk in close as well as private ensuite with an oversize soaker tub and walk-in glass shower. The fully finished lower level includes two bedrooms, full bath, large recreation area and great room with a wet bar and custom wine cellar. Walk out to a fully screened-in patio. The garage includes a separate golf cart entrance and room for two vehicles. Predator Ridge provides an unparalleled resort lifestyle with world-class golf, tennis, pickleball, a fitness centre, pools, hiking and biking trails, restaurants, and more — all just minutes from Lakes and the region’s top wineries. Turn the key, step inside, and start living the dream! (id:60626)
Coldwell Banker Executives Realty
10 11100 No. 1 Road
Richmond, British Columbia
Very well-maintained, quiet, and 1778 Sqf spacious 2-level townhome in the desirable Steveston area. This 4 bdrms + den + 2.5-bath home boasts large living spaces with a 9' ceiling on the main floor.Recently renovated, it features a kitchen with stainless steel appliances and granite countertops, a cozy living room with a gas fireplace, a dining area, and a private fenced yard with a gas hookup.Upstairs, all four bedrooms are very spacious, including a primary suite with a walk-in closet. Double garage side by side with EV Charging, Radiant floor heating, and a den area perfect for a home office. Located just a 4-min walk to McMath Secondary, and close to Steveston Village, community center, transit, and more. School catchment -Byng and McMath.Open House May 17 & 18 from 2:00-4:00PM (id:60626)
Sutton Group-West Coast Realty
13633 232a Street
Maple Ridge, British Columbia
'SILVER WINDS' Fabulous, BRAND NEW, 2 storey and basement home located in a new subdivision in Silver Valley near Maple Ridge Park + Alouette River. 7 bedrooms and 6 bathrooms with a detached double garage. Exquisite kitchen with oversized island making it the perfect place for all your entertaining needs. Custom ensuite equipped with double sinks, separate tub and shower. The basement has a 2 bedroom suite plus an additional 1 bedroom and rec room that can be another suite. Close to shopping, schools and all amenities. The inviting interior exudes warmth, and at the same time offers a modern sensibility. A perfect place to call home. GST rebate for first time buyers! (id:60626)
RE/MAX Lifestyles Realty
1 8000 Bowcock Road
Richmond, British Columbia
"Cavatina" another brand new luxurious townhome project built by renowned developer" Western Construction" at corner of Bowcock Road and No.3 Rd. (between Blundell and Francis Rd). Only 8 units in this complex. This uniquely designed 3- level home has 3 bdrms 3.5 baths 9' ceiling on main floor and 2 car tandem parkings. BEST LOCATION YOU COULD FIND !! OPEN HOUSE SEPT 1 SUN 2-4PM (id:60626)
Magsen Realty Inc.
19 Buena Vista Avenue
Toronto, Ontario
Beautiful and immaculately maintained home. Perfect for families, investors, builders or as a retirement retreat. Large bedrooms, primary with walk-in closet, and hardwood flooring throughout. Functional basements with 1 bedroom (WIC) and living room for guest or single family. Filled with ample natural lighting throughout the day. Rare sunroom extension with high quality finishes and breathtaking views, flowers blooming throughout the seasons. Massive 56 x 150 ft premium lot with no obstructions in 3 directions, backyard and side facing park while large shrubs offer plenty of privacy. Oversized single garage. Potential to rebuild well over 3000+ sq ft with many projects going on in the area. Well kept In-ground pool with new pump (2024) serviced regularly with no expenses spared. Cottage living with modern city convenience. One of the best neighbourhoods in Scarborough next to top rank schools (Lynnwood Heights Public school, Agincourt Collegiate Institute). Minutes to highway 401,404, & 407 walking distance to Walmart, supermarkets, resturants and TTC. Whether you are looking for your perfect home, cash flow as investor, or to custom build your dream home, don's miss out on this once in a lifetime opportunity. (id:60626)
Rife Realty
Royal Elite Realty Inc.
13366 82b Avenue
Surrey, British Columbia
A fabulous home at central location in Queen Mary Park Surrey. It features 6 bedrooms and 3 bathrooms. Over 7200 sqft large lot size with south facing backyard and Overlook Greenfield. Convenient location close to public translink. shopping centre, park and school. Must see for appreciation. (id:60626)
Nu Stream Realty Inc.
3531 Mackenzie 20 Highway
Hagensborg, British Columbia
Executive Retreat, Holistic Spa, BnB?, All these things are possible on this magnificent 80 acre parcel with Awesome 2946SF Pioneer Log Home. Complimenting the scene is a 4 car carriage garage/workshop in the finishing stages with framed in apartments above. The setting is upriver from the mouth of the North Bentinck Arm, at the foot of a glacier, deep in the mountains of the rugged BC Central Coast, The location is ideal with 5 hour road access or 1 hour daily flight from Vancouver, BC. Accessible yet so isolated and wild, the Bella Ceola Valley is no less than 400 Kilometers (250 miles) from the nearest city. It is the Great Bear rain forest, Bald Eagles and Salmon enhance this enchanting setting. 2 separately titled 40 acre parcels. Photos are 2022 (id:60626)
Crosina Realty Ltd.
8 Roselawn Court
Ottawa, Ontario
Welcome to 8 Roselawn Court a stunning custom-built luxury home in the highly sought after Craig Henry neighborhood. This exquisite residence combines elegance and comfort on a private court, featuring four spacious bedrooms, a den and five beautifully appointed bathrooms - making it the perfect sanctuary for families and entertainers alike.Step inside to an open-concept floor plan that seamlessly connects the main living spaces with both bold and neutral color palettes. Bathed in natural light from the large two storey windows, with motorized blinds offering both convenience and style, with a highlight being the ceiling height. A custom metal wine storage offers a unique touch, ideal for showcasing your collection and perfectly connects the living room and chefs kitchen, which is a culinary enthusiasts dream, complete with quartz countertops, high-end appliances, and a formal dining area highlighted by a striking feature wall fireplace. The hardwood staircase leads to a loft area overlooking the main level, which is the perfect flex space. The primary suite is a true retreat, featuring a luxurious ensuite and an expansive walk-in closet. A second bedroom also boasts its own ensuite and walk-in closet, enhancing the homes second level square footage. The finished lower level with an artistic vibe is designed for entertainment & leisure with a stylish wet bar in the recreation area and an exercise space. A dedicated media room awaits, equipped with cinema loungers, a projector screen/speakers for the ultimate movie experience.Step outside to a large, fully fenced backyard, ideal for gatherings on summer evenings with a composite deck ensuring durability and low maintenance, while beautifully landscaped interlock pathways enhance front curb appeal. Offering a two-car garage and generous parking, this home strikes the perfect balance of privacy and community. Experience the lifestyle in a prime location, close to all that Ottawa has to offer. Request a visit!. (id:60626)
Engel & Volkers Ottawa
231 Lawrence Street
New Westminster, British Columbia
BETTER THAN A DUPLEX!! Attn: Builders / Developers, 8,334 sqft lot located in the heart of Queenbrough. The property is at the end of a cul de sac adjacent to the Queensborough Middle School and just steps away from Queensborough Community Centre and Park. 2 road frontages Lawrence and Ota St. Property is cleared, zoned and approved for 2 lot subdivision, planning and engineering completed and approved by City of New Westminster. Call or email Bryce today for more information (id:60626)
Homelife Benchmark Realty (Langley) Corp.
4580 Uplands Drive
Langley, British Columbia
Welcome to a beautifully maintained home nestled in a serene, family oriented neighborhood with mountain views that truly feels like paradise. Set on a spacious 13,000+ sqft lot, this ULTRA CLEAN residence features a highly functional 4-bedroom layout ideal for families of all sizes. Enjoy the updated kitchen, new flooring, and fresh paint that bring a bright, modern feel throughout the home. Step outside to a massive deck complete with two gazebos perfect for entertaining or unwinding in your private outdoor haven. Located just minutes from schools, parks, shopping, and transit, this quiet community offers the perfect blend of comfort, convenience, and lifestyle. Follow the virtual tour link for more information. (id:60626)
RE/MAX 2000 Realty
8 Arda Crescent
Brampton, Ontario
Stunning 8-Bedroom Home in Prime Brampton Neighborhood! This 8-bedroom home (5+3) features a professionally finished 3-bedroom basement with its own separate entrance and kitchen, offering excellent potential for additional living space for extended family. The main and second floors boast 9-foot ceilings, accented by coffered ceilings and recessed lighting, creating an inviting and luxurious atmosphere. The open-concept layout is enhanced by hardwood flooring throughout and the abundance of natural light filtered through stylish California shutters. Step outside to enjoy the custom-built expansive deck, perfect for entertaining, and take advantage of the professionally installed garden shed for extra storage. Located in a highly sought-after Brampton neighborhood, this home offers convenient access to major highways 427, 410, and 50, making commutes a breeze. (id:60626)
Homelife/miracle Realty Ltd
22102 122 Avenue
Maple Ridge, British Columbia
This beautiful Westside home provides ample space, an unbeatable location, and a 2 storey plus basement configuration for the perfect family set-up! At approximately 3500 sq ft, you have plenty of room to grow here, whilst being walking distance to schools, parks, shopping, dining & sports amenities. The home features an executive-style layout with separate family and living areas, an open plan kitchen and lots of natural light! Features include - 200 amp service, gas line for your BBQ, large sunken deck area with hot tub hookup in place, a self-enclosed 2 bedroom suite below, rec room which could easily be divided to form a 6th bedroom if needed, lots of storage & a beautiful south-facing back yard. This home has been lovingly taken care of and is ready for a new chapter! (id:60626)
Royal LePage Elite West


