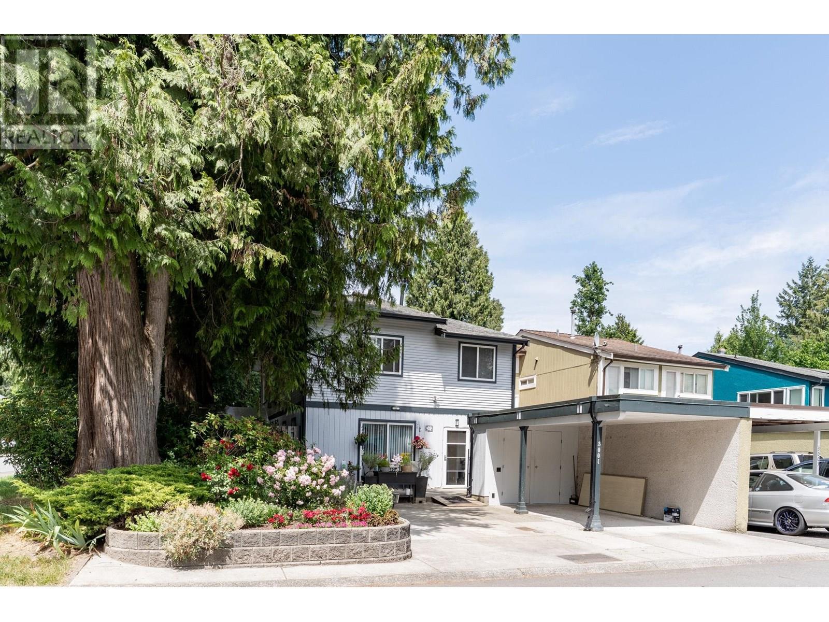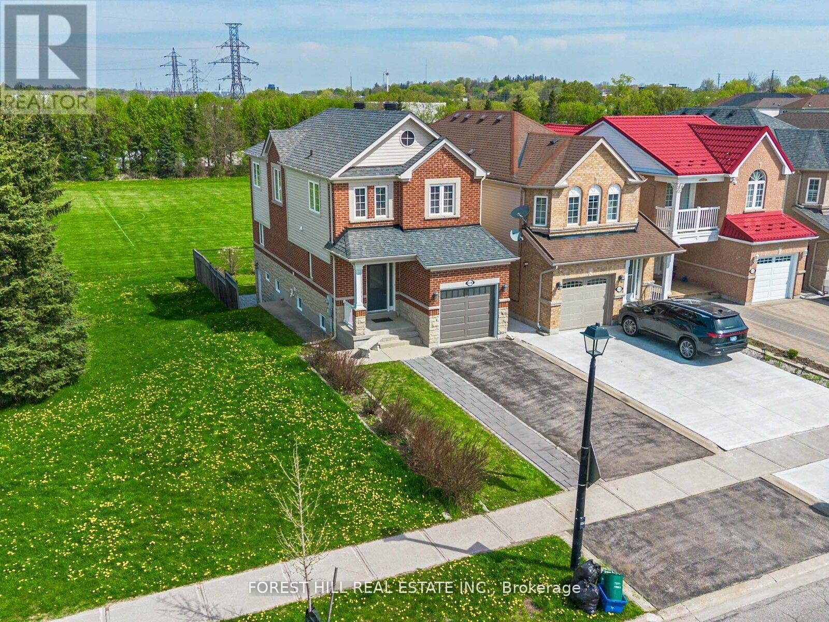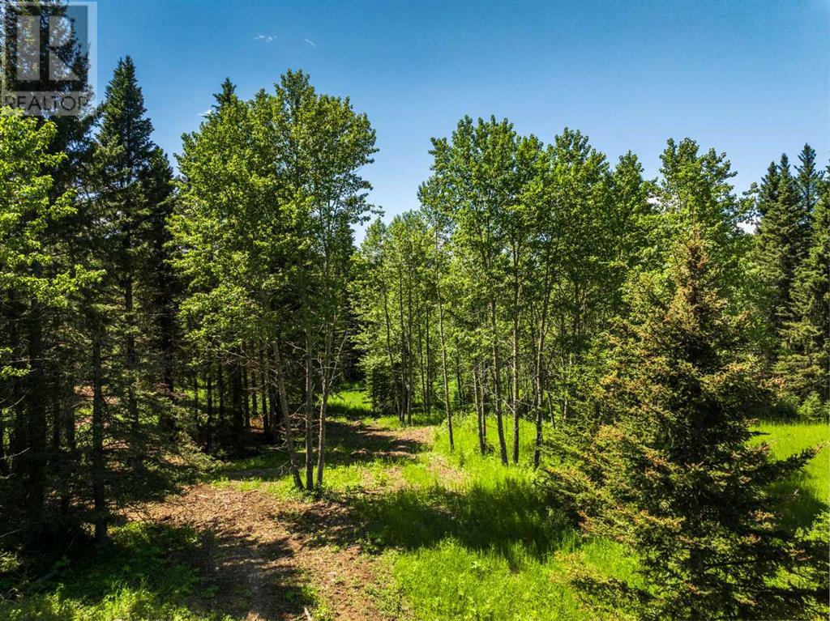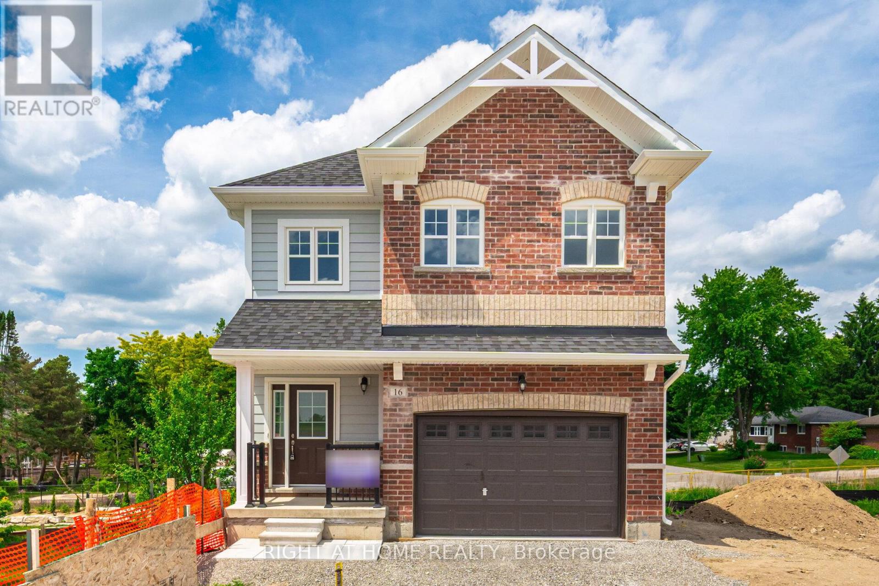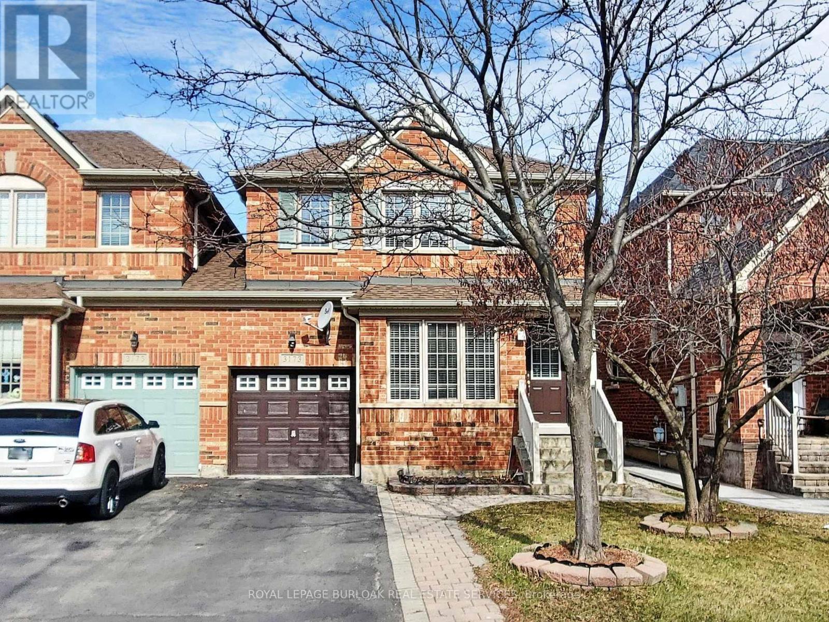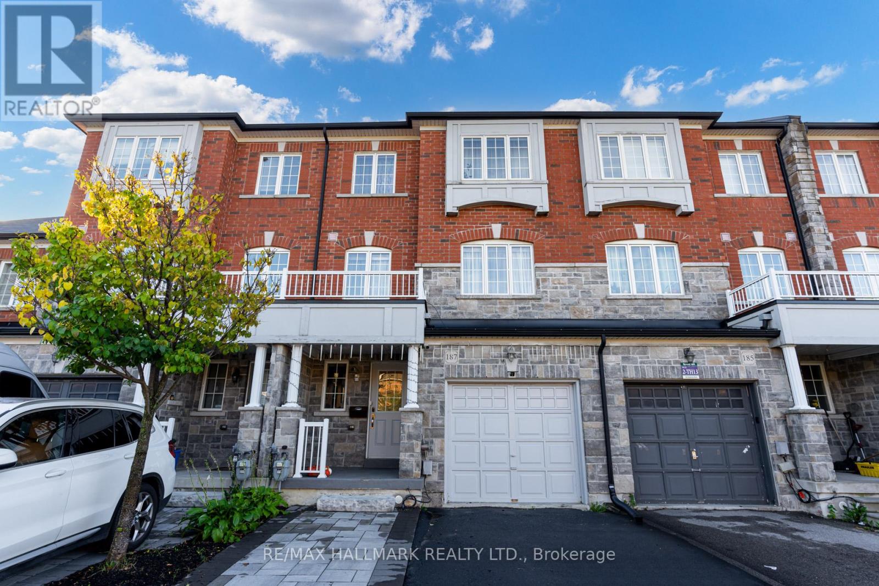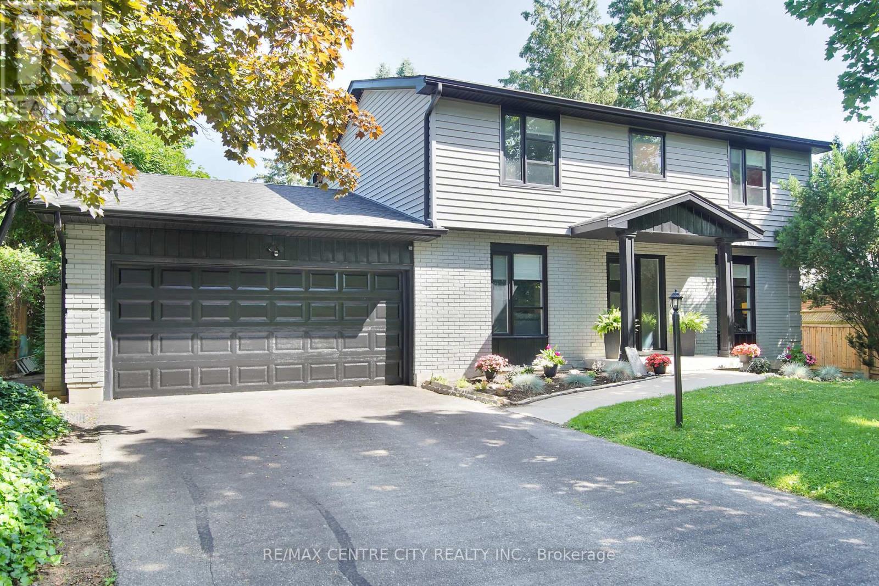3001 Firbrook Place
Coquitlam, British Columbia
Rarely available! This corner lot home has been substantially renovated over the years with 3 bedrooms 3 full bathrooms, it will surely tick all your boxes! Upgrades include plumbing, electrical, insulation, roof, sealed gutters, high efficiency furnace and hot water tank and appliances. All done by professionals. Upstairs boasts a huge library which can be used as a den or a 4th bedroom if needed. Enjoy your time outside on the amazing private deck with your newer hot tub or plant that garden you've been dreaming of. Over 2100sq ft of living space in Coquitlam at this price point with zero strata fees- you know it won't last! Call your agent today! (id:60626)
Royal LePage Sterling Realty
614 Mcbean Avenue N
Newmarket, Ontario
**** Enjoy the expansive, open backyard with lush green lawn and stunning unobstructed views, the perfect setting for outdoor living, entertaining, or simply soaking in natures beauty. Fully separate walk-out basement featuring a private entrance, its own kitchen, laundry, and living space ideal for extended family living or as a great mortgage helper playground, basketball court, Open Concept, Inviting & Immaculate Like A Model Having Approx. 2,200+ Sqft Of Finished Living Space.Surrounded By Nature,Park Greenspace & Privacy,This Executive Home Features 9Ft Ceilings/Main Fl,Chef-Style Eat-In Kitchen W/Centre Island,B/Splash('19),Quartz C/Top('19), & U/C Lighting.Dining Room & Family Room Overlook Expansive Park/Field Greenspace, W/Large Patio & ('19)Sun-Filled+Bright T/Out,Ample Storage, Spacious Bedrooms & Newly Renovated Ensuite('17) Complete This Perfect Family Home. interior garage access, Finished Lower Level Potential Nanny Suite W/Separate Walk-Up Entrance, Features: Laundry, Bedroom W/W-In Closet, Full Kitchen, Bath+ Landscaped B/Yard.(New Pavers('19) Direct Garage Entrance Inside Home.. Extras: S/S Appl:Stove,D/W,Micro,Newer Fridge(12/21); Wh-W/D-Main;Nest Thermostat;All Elf's+Window Cov;Gdo+1Remote.Basement Appl.Incl.White: Stove,Newer Fridge Whirpool, Micro, Stacked Wh/W/D ;Cac; Cvac.Hwt(R) Exclude: Primary Bdrm Elf.Roof+Siding '17;Furnace "16 (id:60626)
Forest Hill Real Estate Inc.
Water Valley
Rural Mountain View County, Alberta
Discover the limitless potential of this breathtaking 74.9-acre property in the charming community of Water Valley, AB. This incredible property offers a harmonious blend of towering trees and wide-open meadows, creating a peaceful, natural environment that’s ready for your vision to take shape. With zoning that allows for both agricultural and residential use, the opportunities for this land are vast. Buyers are encouraged to check with Mountain View County to understand the full scope of potential uses.The property is easily accessible with a panhandle entrance from the main paved road, leading you through a picturesque, tree-lined pathway. Two drilled water wells are conveniently located near the centre of the land, offering an essential resource for any future plans. The mix of wooded areas and meadows provides the perfect balance of seclusion and open space, allowing for a wide range of potential uses.For those looking for a private escape or an investment in the future, this property offers an unparalleled opportunity. It’s being sold "as-is," offering the freedom to design and develop according to your vision. The serene environment and versatile zoning make this a rare and coveted piece of real estate in the Water Valley area. Don’t miss the chance to own your own slice of paradise — contact your Realtor today to schedule a walkthrough and experience the potential this incredible property has to offer. (id:60626)
Royal LePage Benchmark
16 Ravenscraig Place
Innisfil, Ontario
Welcome to 16 Ravenscraig Place, discover modern living in the growing Village of Cookstown, dubbed the 'Coziest Corner in Innisfil'. This stunning brand-new home built in 2025 by Colony Park Homes has everything you and your family need, and more! 4 spacious bedrooms - Perfect for families! 3 Stylish bathrooms - Including a luxurious ensuite! Walk-out basement - Endless potential for extra living space! Upper-level laundry - Ultimate convenience and every mom and dad's dream, no more climbing the stairs lugging laundry! Prime location - Nestled alongside the historic Hindle Manor in the quaint Village of Cookstown, close to schools, shops, parks, and only a 7 minute drive to Hwy 400 and Tangers Outlet Mall! The primary bedroom boasts a large walk-in closet and a 4pc ensuite. Upgraded quartz counters throughout! Direct access to your 1.5 car garage - Great for extra storage of bikes, bbq, kids toys, etc. Flooded with natural light, this gorgeous home is move-in ready and built for comfort! The walk-out basement awaits your personal touch - but it's not too late to have the builder finish it for you before closing (to be covered under Tarion Warranty). Don't miss this opportunity - Less than builder pricing!! Come home to 16 Ravenscraig Place in the quaint new community, Ravenscraig Place, Cookstown, where small town living meets new world style and sophistication! Monthly Condo fees of $156.65 cover garbage/recycling pick up, snow removal, & road maintenance. Exterior grading and sodding yet to be completed. (id:60626)
Right At Home Realty
160 Byng Avenue
Toronto, Ontario
Custom-Built Semi-Detached*6+3 Bedrooms* 3 Kitchens*Multi-Generational or Income Property* This exceptional custom-built semi-detached home has been thoughtfully designed to accommodate multi-generational living or serve as a high-income investment property! Boasting a total of 6+3 bedrooms across three levels, this residence offers outstanding flexibility, with the potential for three self-contained units. The main floor has been intelligently laid out that it can be split to accommodate 2 units! At the rear, a fully independent 2-bedroom unit with soaring ceilings can be easily completed and includes its own kitchen and bathroom, ideal for extended family or tenants. The front portion of the main floor accommodates the main kitchen and a spacious living/dining room with floor to ceiling windows that perfectly complements the four generously sized bedrooms on the second floor, with the primary being a true retreat with a walk-in closet and a 6-pc Ensuite Bath with double vanity, Glass shower and freestanding tub! This configuration allows for a spacious and private owners suite while maintaining income potential or privacy for additional occupants. The finished basement offers even more versatility, featuring a separate entrance, a full 3-bedroom suite, a complete kitchen, and full bathroom making it an ideal option for extended family or as a potential rental unit. This unique property provides a rare opportunity to live comfortably while generating substantial rental income or to accommodate a growing family across generations all under one roof. Located in a family-friendly neighbourhood walking distance to Victoria Park Station, Danforth Shops and Restaurants, schools, parks, and amenities, this is a home that truly adapts to your lifestyle or investment goals. (id:60626)
Royal LePage Signature Realty
1 Reliance Street
Whitehorse, Yukon
Introducing 1 Reliance, a one of a kind custom build, where sophistication intertwines with practicality and style! Nestled on a corner lot in Whistle Bend, this impeccably crafted home stands as a testament to superior quality and design. Boasting a unique feature of a 1-bedroom, 1-bath suite attached, presenting an exceptional opportunity for rental income to ease your mortgage payments! This luxury property has a total of 6 bedrooms, and 5 bathrooms. The main house comes with 5 bedrooms, 4 bathrooms, and a double attached garage providing an abundance of room for all your family's needs. Every detail in this custom-built home exudes luxury, from high-end finishes to thoughtful touches, creating an inviting and elegant atmosphere. Don't miss out on the opportunity to make 1 Reliance your new home, where you can cherish countless moments with your loved ones, entertain guests, and create lasting memories in a home designed for both relaxation and entertainment! (id:60626)
Exp Realty
32929 Desbrisay Avenue
Mission, British Columbia
STUNNING Family Home in Cedar Valley Estates! With over 2,400 sq.ft, this quality home has a flexible floorplan. Upstairs you will find 3 bedrooms, an open living room, dining area, a spacious family room and a fully renovated kitchen with new cabinets and quartz counter-tops. On the Main Floor, you will find 1 bedroom, 1 flex room, a living room and family room. Upgraded features include new vinyl flooring and new paint throughout the entire home. Crown Molding has been added, new tiles included in floors, backsplashes, tubs and showers. All sinks have been upgraded with new faucets. Lights have been upgraded with pot-lights and new fixtures. Central A/C has been recently added and the water heater is less than a year old!!! Call today, before this gem is sold! (id:60626)
RE/MAX City Realty
18 Moonglow Place
Hamilton, Ontario
Tucked away on a quiet, family-friendly court, 18 Moonglow Place offers the perfect blend of comfort, nature, and lifestyle. This bright and spacious 4-bedroom home sits on a spectacular ravine lot that backs directly onto the scenic Dundas Rail Trail, providing unmatched privacy and year-round natural beauty. Inside, you'll love the updated kitchen and bathrooms, thoughtfully designed for modern living. The standout main floor family room is warm and inviting, the ideal space to gather or unwind. Step outside to your private backyard retreat featuring lush greenery, a sparkling pool, and endless serenity. Whether your'e hosting summer BBQs or sipping your morning coffee surrounded by nature, this home offers the peace and space you've been looking for. Your dream family home is waiting at 18 Moonglow Place - a rare find where nature, comfort, and community come together. (id:60626)
Keller Williams Signature Realty
3173 Eclipse Avenue
Mississauga, Ontario
Well-maintained 3+1 Bed, 3+1 Bath Semi-detached Home in Desirable Churchill Meadows Neighborhood, Linked by Garage Only. Upgraded Eat-in Kitchen With Quartz Countertops and Backsplash. New Fridge, Stove, Dishwasher and Hood (2024). Master Bedroom has Walk-in Closet &5 Pcs Ensuite. Cozy Family Room Above Grade. Finished Basement With Separate Entrance Offers 1Bedroom, Recreation Room & 3 pcs Bathroom. No Carpet Through the House. Central VAC Rough-in. Private Fenced Backyard. Parks 3 Cars. Minutes to Shopping's, Parks, Schools, Worship Places, Credit Valley Hospital, Highway 403 & 407, Go Station & Costco. A Must-See Property. (id:60626)
Royal LePage Burloak Real Estate Services
A, 47257 Hwy 771
Rural Leduc County, Alberta
Discover this stunning 7 bedroom, 3 full bathroom waterfront home on Pigeon Lake! Only 1 hour from the city this four season home features just about 3500sqft of developed space. It’s perfect for families, entertainers, outdoor lovers, and Airbnb hosts alike. The bright main floor features an A-frame living room, cozy wood-burning fireplace open to your dining and well-appointed kitchen - all with Bose sound system. Step out onto your screened-in room, soak in the hot tub, or host gatherings on the expansive patio. Hidden away on the other side of the house you will find the beautiful private primary suite with lake views, an ensuite, and walk-in closet. Main floor laundry, two additional bedrooms, a full bathroom and family theatre room complete the main floor. The fully finished basement adds four more bedrooms, a full bath, room for multiple families to stay and have their own space! Step outside to enjoy serene lake views with nearby golf courses, playgrounds, and The Village at Pigeon Lake . The detached shop features a work area, and 2 single bays great for storing all your toys! The property is fully loaded, including electric blinds in the main room, bose sound system, security, a back up whole home generator, and a hot tub!! This property is a dream for boaters, fishermen, or anyone wishing for a serene retreat! More than just a home, it offers a lifestyle of peace, play, and lasting memories. Don’t miss this rare opportunity to own a piece of lakefront paradise! (id:60626)
Exp Realty
187 Hawkview Boulevard
Vaughan, Ontario
SIX Reasons You'll Love 187 Hawkview Blvd! 1) 100% FREEHOLD Property. No Fees! 2) BIG, BRIGHT SPACE: With about 2,619 sq ft across three levels--including a finished basement--this 3-bed, 4-bath townhome feels as roomy as a detached house. 3) READY-TO-ENJOY STYLE: Shiny hardwood floors, a granite-top kitchen with stainless-steel appliances, and a cozy electric fireplace make every room look fresh and feel welcoming. 4) OUTDOOR FUN ALL YEAR: A fully fenced backyard for barbecues, tidy front gardens, and two sunny balconies (one off the main bedroom) give you lots of places to relax outside--no rear neighbours, either! 5) WALK-EVERYWHERE CONVENIENCE: Parks, top-rated schools, cafés, groceries, and restaurants are just steps away. Canada's Wonderland, Cortellucci Vaughan Hospital, Vaughan Mills Mall, GO/TTC stations, and Highways 400/407 are only minutes by car. 6) SMART EXTRAS THAT MATTER: A double driveway, direct garage-to-mudroom entry, loads of closets, south-facing windows for natural light, and four sparkling bathrooms keep daily life easy and organized. Set in the heart of sought-after Vellore Village, this upgraded townhouse pairs modern luxury with unbeatable location--an ideal family home that checks every box. Come see why this should be your next address. (id:60626)
RE/MAX Hallmark Realty Ltd.
187 Wychwood Park
London North, Ontario
READY TO TAKE THE PLUNGE IN SHERWOOD FOREST!!!? THIS BEAUTIFULLY RENOVATED 4 +1 BEDROOM, 2STOREY IS MOVE-IN READY WITH A LARGE PRIVATE AND FULLY FENCED BACK YARD, FEATURING AN IN-GROUND, SALT WATER, CONCRETE POOL WITH GAS HEATER + A SEPARATE FIRE PIT AREA - PERFECT FOR SUMMERBBQs WITH THE FAMILY AND FRIENDS!!!! THE BACK YARD ALSO FEATURES A RAISED DECK OVERLOOKING THEPOOL WITH MANUAL AWNING AND BUILT-IN HOT TUB!!!THIS HOME IS MOVE IN READY WITH A CONTEMPORARY OPEN CONCEPT INTERIOR THAT OFFERS MULTIPLELIVING AREAS AND AN OVERSIZED EAT-IN KITCHEN WITH CHERRY CABINETS ACCENTED WITH STAINLESS STEELAPPLIANCES AND GAS FIREPLACE!SHINGLES, SOFFITS, EAVES, DECKING, FENCING AND MANY OF THE RENOVATIONS , ALL COMPLETED BETWEEN2017 AND 2025! THERE IS EXTRA STORAGE SPACE IN THE BASEMENT CRAWL SPACE AREA, RECENTLY REDONEBY ADVANCED BASEMENT SYSTEMS.WITH UWO AND UNIVERSITY HOSPITAL JUST MINUTES AWAY AND THE MEDWAY CREEK TRAIL SYSTEM ACCESS,JUST DOWN THE STREET, NOT TO MENTION GREAT SCHOOLS , SHOPPING, AQUATIC CENTRE AND ICE RINK, ALLJUST A SHORT WALK AWAY.....THIS 5 STAR LOCATION IS EXACTLY WHAT YOU'VE BEEN LOOKING FOR!!!! (id:60626)
RE/MAX Centre City Realty Inc.

