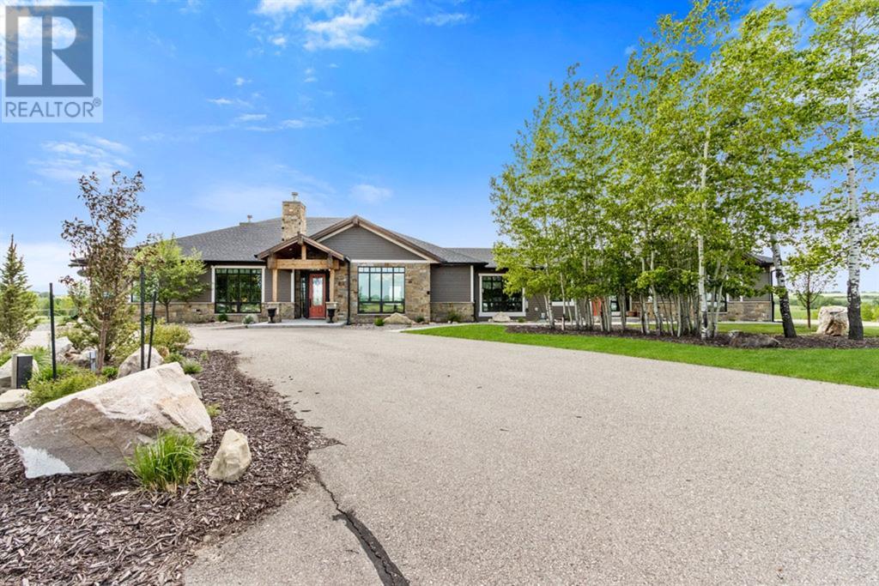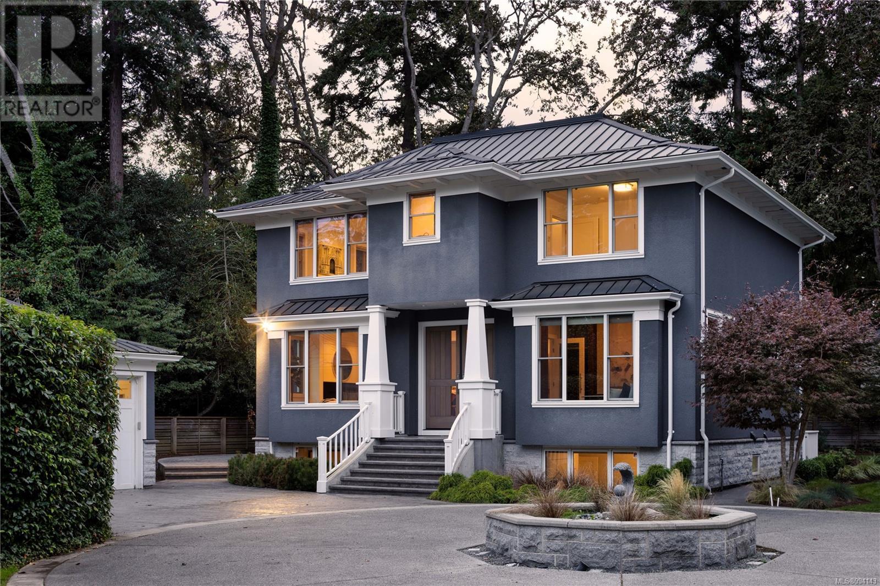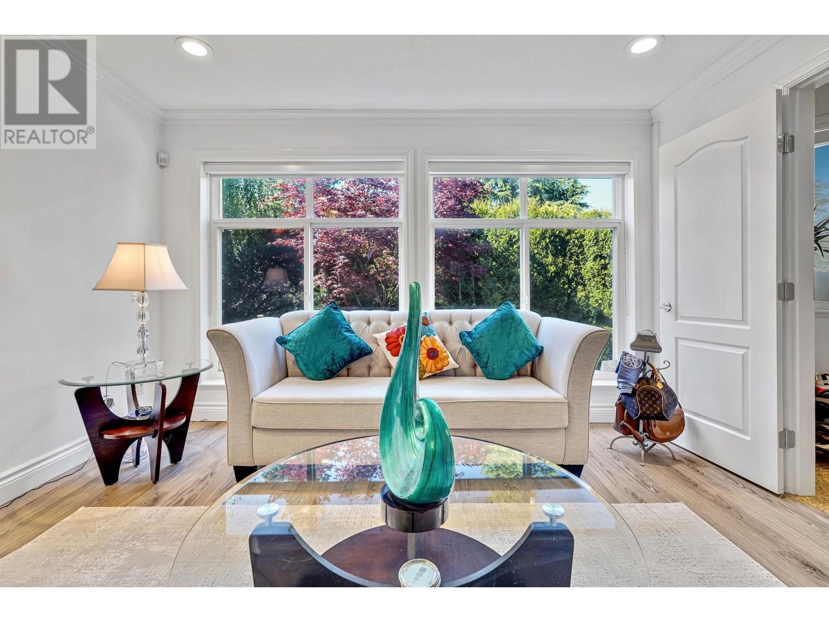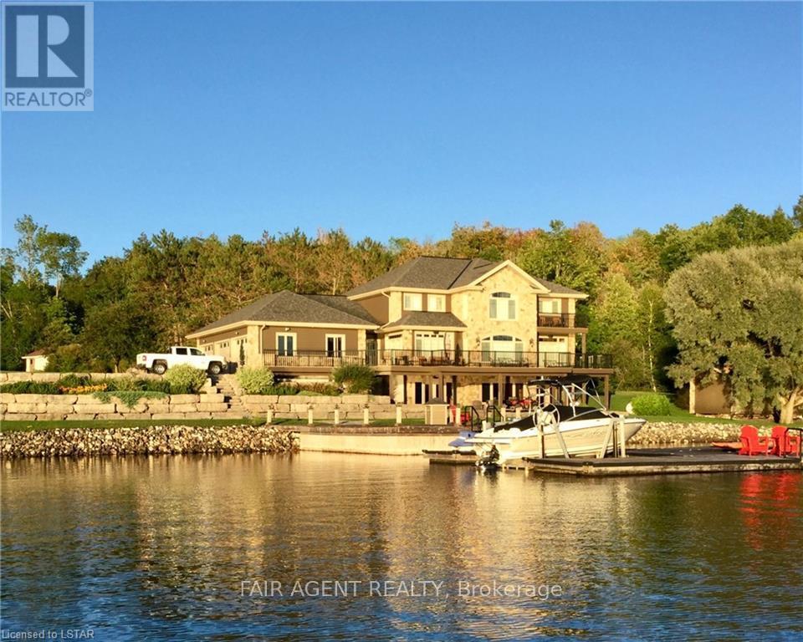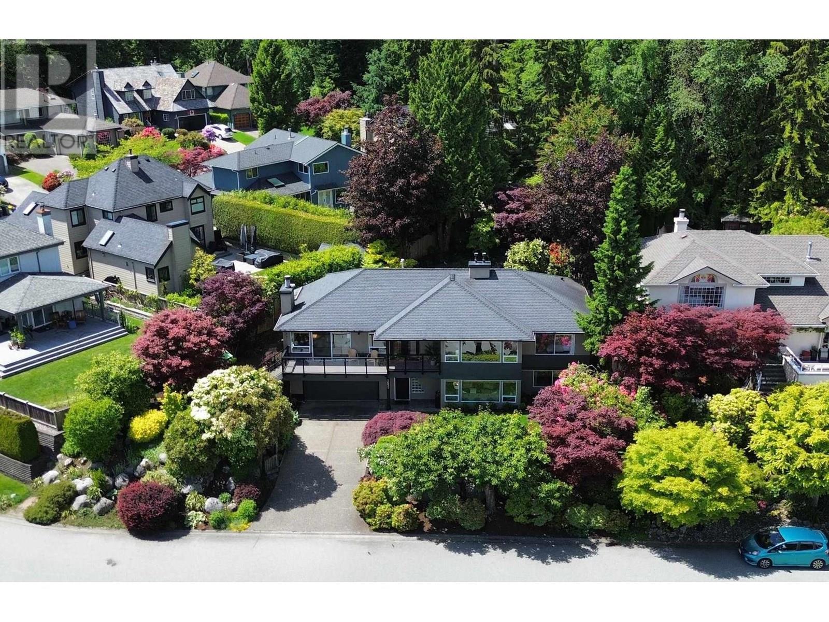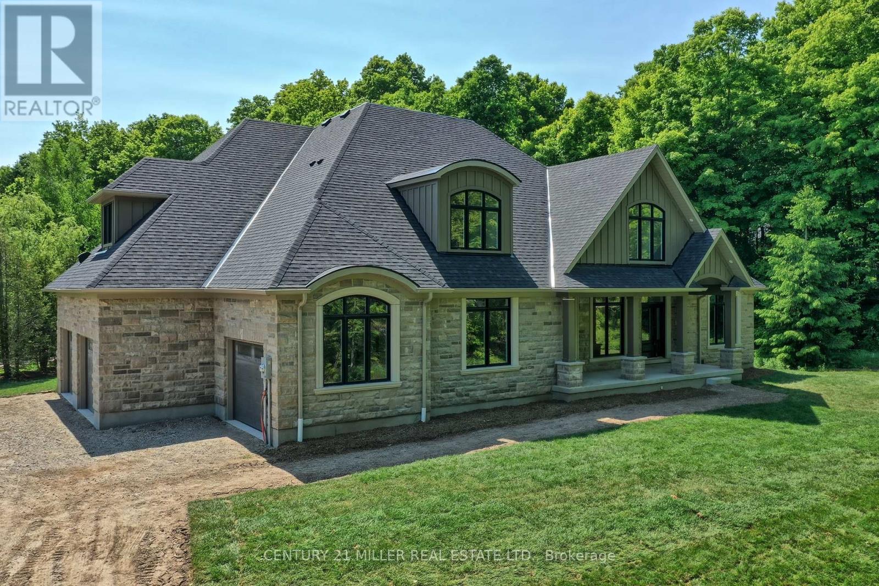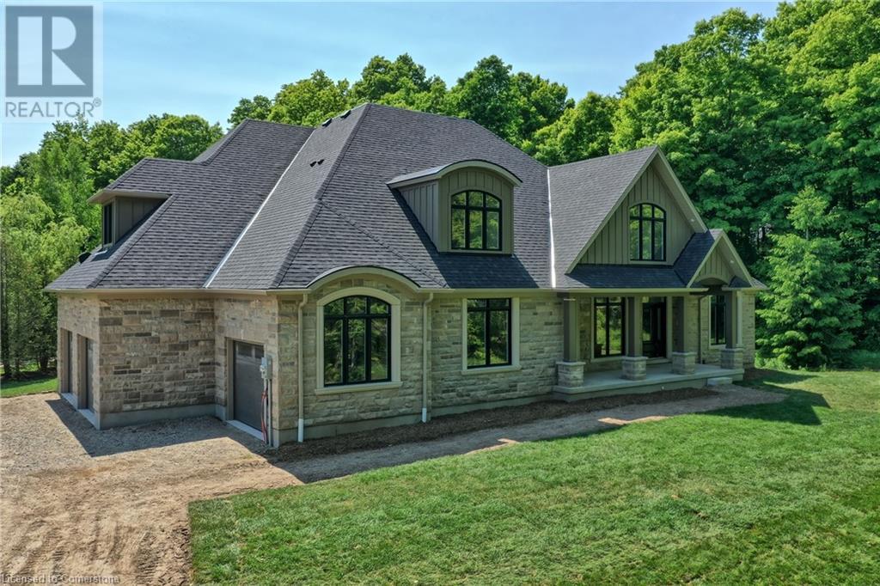285065 Symons Valley Road
Rural Rocky View County, Alberta
Stunning Custom Built Bungalow sitting atop the biggest hill on 122 acres with breathtaking views in all directions. Unobstructed mountain views to the west, golf course to the north, the friendly hamlet of madden east and south for miles! Enter from your gated private paved lane-way and find this architectural thing of beauty at the peak. This home is just shy of 4000 sq/ft on the main level and boasts another 2700sq/ft of developed space in the basement. The main floor has gleaming hardwood flooring throughout along with slate entry and heated tile flooring in all the bathrooms. Oversized low UV transmission windows with Hunter Douglas blinds throughout helps capture the most amazing landscapes. The executive chefs kitchen has stainless steel appliances including a Wolff gas stove, Sub Zero fridge, Dacor wall oven and microwave. All cabinetry milled by Legacy with soft close and upgraded shelving and storage. Huge center island with Cambrian Black satin granite is a classic focal point in this exquisite home. There are two dining areas for all sizes of gatherings and a huge living room with descending TV from the ceiling and natural gas fireplace. The large master bedroom comes with a 4 piece en-suite with modern tiled shower, his/her sinks in Bianco Rhino marble and a walk in California closet. Main floor is completed with two other bedrooms with California closets and Jack n Jill 4 piece bathrooms, an office, and den adjacent dining room. The second fireplace is found in the library or study for those that like to kick back with a glass of wine and enjoy a good book. Basement is finished with a huge family/ games room and tons of storage. The attached triple garage measures 38x22 it has a separate entry and big bright windows and upgraded wood doors. The west facing concrete patio is covered with skylights so you can enjoy it in all weather! The property is professionally landscaped with mature trees and raised garden boxes for the green thumb. Extra features i nclude 2 independent furnaces and AC systems, in-floor heating, water softening system, instant hot water, in-wall Vacu flo, Sonos sound, Security system and more! Combination of pasture and grade A crop land with good perimeter fencing. Rare opportunity to own a beautiful parcel of land this size commutable to Calgary with an equally magnificent home to match! (id:60626)
Cir Realty
1198 Hewlett Pl
Oak Bay, British Columbia
Don’t miss this exceptional opportunity to own a remarkable home in the desirable South Oak Bay. From the moment you enter through the gated entry, you’ll be enchanted by the beautifully manicured gardens, all just blocks away from the vibrant Oak Bay Avenue. Built in 2016, this luxurious residence boasts over 3,700 square feet of elegant living space, featuring 5 bedrooms and 6 bathrooms. The open-concept main floor is designed for both comfort and style, offering a spacious living room with a cozy gas fireplace and abundant natural light. The kitchen is equipped with stainless steel appliances, stunning quartz countertops, and seamless access to the outdoor kitchen—perfect for entertaining! The main floor also includes a generous dining area, a second living room, and a sizeable office, providing ample space for both relaxation and productivity.Upstairs, the primary bedroom is a true retreat, showcasing vaulted ceilings, a spa-like ensuite, and a fully customized walk-in closet. Two additional bedrooms and a convenient laundry room complete the upper level. The lower level is perfect for movie nights, featuring a home theatre, along with a guest bedroom and a one bedroom suite. Throughout the home, you'll appreciate the attention to detail, highlighted by custom built-ins and automated blinds.Additional features include a separate double car garage and a west-facing backyard, ideal for soaking up the sun. This stunning property is not just a house—it's a home waiting for you. Come and experience the elegance and comfort of 11998 Hewlett Place today! (id:60626)
The Agency
4218 W 10th Avenue
Vancouver, British Columbia
Beautifully updated Point Grey view home with a 6-year-old LANEWAY house generating $3,200/month in rental income! The main house with an abundance of natural light was tastefully renovated in 2016 with a modern kitchen, updated flooring, new bathrooms and more. Enjoy the south-facing deck off the kitchen, an oasis for gatherings & summer entertaining. Incredible views from the main floor livingroom & spacious decks on the top & middle floors. The stunning principal bedroom occupies an entire floor w/a private deck, walk in closet & ensuite. Ideal layout with 4 bedrooms & 3 bathrooms upstairs. Bonus: large crawl space! Located in the coveted catchment of Lord Byng Secondary & Queen Mary Elementary, & just steps from West Point Grey Academy. A rare opportunity in one of Vancouver´s most prestigious neighborhoods. (id:60626)
Macdonald Realty
Lt 22 Con 3 Coltsfoot Drive
Newbury, Ontario
Add to your existing land base with 156 +/- acres located outside Newbury Station. Featuring 125 +/- workable acres of Walsinginham and Waterin fine sandy loam soil suitable for typical grain rotation of corn, wheat, and soybeans. Additionally, the well drained soil is also suitable for specialty vegetable crops. 2023 planted in soybeans and 2022 planted in corn. This property could potentially serve as a beautiful building lot, with mature trees and established native vegetation. Are you looking to spend more time outdoors? This farm provides excellent hunting grounds in all four seasons and so much opportunity to have the best trails. Go hiking, running, cross country skiing, there is so much property to soak in nature and enjoy living the country lifestyle. Under an hour drive from London, this makes a great long term investment. (id:60626)
Keller Williams Lifestyles
15550 Dufferin Street
King, Ontario
Welcome to this exceptional 4-bedroom home with a dedicated office, set on a tranquil 2-acre lot in the heart of King City, directly across from the prestigious King Valley Golf Club. Nestled amidst lush greenery and vibrant gardens, this meticulously maintained property exudes a serene, cottage-like charm, while offering easy access to top-tier amenities and York Regions finest private schools.Key Features:Open-Concept Living: Sun-drenched rooms with large windows bring in abundant natural light.Gourmet Kitchen: Features granite countertops, a central island, breakfast bar, pantry, and stainless steel appliances.Vaulted Ceilings & Cozy Fireplace: A spacious and inviting atmosphere with vaulted ceilings and a charming fireplace.Direct Hot Tub Access: Enjoy ultimate relaxation with seamless access to the hot tub.Heated Floors: Added comfort in the foyer and laundry room.Two Fireplaces: Warmth and ambiance throughout the home.Expansive Outdoor Living: Large deck and concrete patio, perfect for entertaining.Ample Parking: 3-car garage plus a driveway that fits 6+ cars.Recent Upgrades:Roof replaced just 8 months ago.Development Potential:Located in a rapidly growing area, with new luxury homes being built nearby, offering future investment opportunities. Whether you choose to move in immediately or design your dream estate, the possibilities are endless.Prime Location:Minutes from Seneca College King Campus.Close to top-rated golf courses, hiking trails, and essential amenities.This home is ideal for large families or those seeking a peaceful retreat with convenient access to urban living. Plus, few homes in the area offer a gas line, making this a rare find. (id:60626)
Royal LePage Your Community Realty
29 Pinewood Trail
Mississauga, Ontario
Welcome to an architecturally stunning, newly custom-built executive home in the prestigious Mineola neighbourhood. This home features the perfect blend of design and resort-style living. This one-of-a-kind home showcases premium finishes, bespoke craftsmanship, and thoughtful design elements throughout. An open-concept, sun-filled floorplan connects to a beautifully landscaped poolside terrace from three separate entrances. A heated in-ground pool, surrounded by lush greenery and elegant hardscaping sprawling 100-ft wide lot private retreat ideal for both entertaining and relaxation. The wrap-around yard offers exceptional privacy and tranquility, with dedicated zones for dining and recreation creating an unmatched indoor-outdoor lifestyle experience. Inside, discover: A high-end, designer chef's kitchen equipped with an oversized island, top-tier Fisher & Paykel stainless steel appliances, and a dedicated coffee/beverage station Two cozy fireplaces for year-round comfort and ambiance. A spacious primary suite with a spa-inspired ensuite, walk-in closet and boutique-hotel elegance. Custom built-ins and elegant finishes that underscore the homes tailored, custom build. Beyond beauty, this home offers modern reliability and efficiency, including brand-new electrical and plumbing systems, a new roof, and an energy-efficient HVAC system (heat pump, tankless boiler, radiant heating). Mitsubishi high end cooling system. An EV-ready double garage completes this modern luxury package. This executive home offers the unique charm of Muskoka-inspired living with all the benefits of urban convenience. Walk to Port Credit GO, the lake, scenic trails, and top schools, while enjoying a swift 20-minute commute to downtown Toronto. (id:60626)
Red House Realty
13 Shepherds Lane
Tantallon, Nova Scotia
Welcome to gated private estate. The world renowned St. Margaret's Bay, South Shore. This luxurious 9000Sq Ft stone residence is one of a kind design. Offering unsurpassed craftsmanship. Boasting a gracious floor plan featuring both formal with a stone wall fire place, a state of the art chefs kitchen, an executive butler pantry, hand hewn beams and red wood wide plank floors. Amazing windows overlooking circular drive. The elegant primary suite includes fireplace and his/her closets with a walk in suite, spa like atmosphere. The upper level contains two bedrooms with one cleverly used as an art studio. Expansive lower level is perfect for entertaining. The roughly hewn beams highlights by stone edge mantle. Please watch for video and drone shots under documents. 24 hour notice preferred. (id:60626)
RE/MAX Nova (Halifax)
10 Mill Road
Parry Sound Remote Area, Ontario
Located in the tranquil northern reaches of Ontario, this waterfront masterpiece in Port Loring offers approx 4,000 square feet of thoughtfully designed living space on 1.41 acres, featuring an impressive 400 feet of shoreline along Wilson Lake. Fully furnished and crafted with precision, this custom-built home presents a kitchen that will inspire any chef, complete with expansive granite countertops, a central island, and premium stainless steel appliances. The home includes four generously sized bedrooms, highlighted by a luxurious primary suite with a spa-like ensuite, featuring a walk-in shower, a jacuzzi tub, and a custom walk-in closet by Toronto's Organized Interiors. A private office with bespoke wood cabinetry caters to remote work needs, while a full walk-out basement with heated floors remains a blank canvas for your vision. Outdoors, the property truly shines with a large pier and dock system that accommodates up to six boats, a three-bay garage with heated tile flooring, and an interlocking brick driveway. Additional features, such as a full irrigation system and an automatic power backup generator, provide unparalleled convenience. Whether you're enjoying the stunning sunsets, immaculate landscaping, or the area's peaceful environment, this property delivers a seamless blend of luxury, comfort, and natural beauty. Ideal for creating memories with family and friends, its a retreat like no other. (id:60626)
Fair Agent Realty
139 Thornridge Drive
Vaughan, Ontario
OPPORTUNITY KNOCKS - POWER OF SALE. PRIME DEVELOPMENT LAND TO BUILD YOUR DREAM HOME. LIVE AMONGST THE FINEST HOMES IN THORNHILL, WHILE ENJOYING THE PRIVACY OF ACREAGE. THIS WILL NOT LAST LONG AT THIS PRICE. POTENTIAL FOR SEVERANCE WITH PROPER STUDIES COMPLETED. (id:60626)
Get Sold Realty Inc.
1651 Coldwell Road
North Vancouver, British Columbia
An elegant Poskitt-designed home with unobstructed mountain views & stunning private gardens in a family-friendly community. Built by Stuart Currie on one of the largest lots in the neighborhood, this 5-bed, 3-bath home features Wolf/Sub-Zero kitchen, 3 fireplaces, central AC & an open-plan on 2 levels designed for easy entertaining. Upgraded & extensively remodeled by the original owners, other highlights include hardwood & slate floors, pot lights, NZ wool carpets, modern interior doors with Halifax hardware, downstairs beverage centre, new laundry room with LG Wash Tower, professionally landscaped gardens, Trex Decks, outdoor firepit, waterfall by Streamworks Designs, 584ft garage, and a front balcony designed by Arbutus sundecks to enjoy the view. This light-filled home will appeal to buyers seeking flexibility in layout & design. Host to Hollywood dinners, garden weddings, Christmas engagement parties, family celebrations & many a first step, it is ready for new owners with ideas of their own. Call today. (id:60626)
Royal LePage Sussex
4512 Concession 11 Road
Puslinch, Ontario
Nestled in the picturesque Puslinch community on a pristine country road, this immaculate custom home offers refined traditional elegance with contemporary convenience. Ideally located southeast of Guelph and northeast of Aberfoyle, this location combines the serenity of country living with easy access to city amenities just 10 min away. Meticulously crafted by renowned Charleston Homes, this 3600 square foot (plus 500 sf of finished lower level space)showcases exceptional craftsmanship, expansive glazing, cathedral ceilings + unique designer details on a 1-acre lot.The aesthetic is classic yet sophisticated, perfectly blending traditional charm with modern comforts. The clever floor plan connects principal living spaces while ensuring privacy when desired. The heart of the home is the stunning Barzotti kitchen, complete with a walk-in pantry + ample cabinetry. Connected to the informal dining area and family room with soaring cathedral ceiling, this central hub features full-wall glazing framing lush, treed views. The mudroom is highly functional w/built-ins + interior access to the triple garage, complemented by a well-placed three-piece bath + coat closet. The primary suite is a sanctuary w/double-door entry, vaulted ceiling, expansive glazing, generous walk-in closet + a luxurious ensuite featuring a deep soaker tub, oversized glass shower +water closet. Two additional bedrooms are generously sized, each with ample storage, extensive glazing+private ensuites. A convenient laundry area completes this level. The partially finished lower level adds a fourth bedroom with walk-in + private ensuite, plus additional space with large windows, a rough-in for a two-piece bath + high ceilings. Charleston Homes has been building exceptional custom homes for over 30 years, known for quality craftsmanship and timeless style. This exquisite home offers the perfect blend of sophisticated living, natural beauty + proximity to major highways and urban amenities. (id:60626)
Century 21 Miller Real Estate Ltd.
4512 Concession 11 Road
Puslinch, Ontario
Nestled in the picturesque Puslinch community on a pristine country road, this immaculate custom home offers refined traditional elegance with contemporary convenience. Ideally located southeast of Guelph and northeast of Aberfoyle, this location combines the serenity of country living with easy access to city amenities just 10 min away. Meticulously crafted by renowned Charleston Homes, this 3600 square foot (plus 500 sf of finished lower level space)showcases exceptional craftsmanship, expansive glazing, cathedral ceilings + unique designer details on a 1-acre lot.The aesthetic is classic yet sophisticated, perfectly blending traditional charm with modern comforts. The clever floor plan connects principal living spaces while ensuring privacy when desired. The heart of the home is the stunning Barzotti kitchen, complete with a walk-in pantry + ample cabinetry. Connected to the informal dining area and family room with soaring cathedral ceiling, this central hub features full-wall glazing framing lush, treed views. The mudroom is highly functional w/built-ins + interior access to the triple garage, complemented by a well-placed three-piece bath + coat closet. The primary suite is a sanctuary w/double-door entry, vaulted ceiling, expansive glazing, generous walk-in closet + a luxurious ensuite featuring a deep soaker tub, oversized glass shower +water closet. Two additional bedrooms are generously sized, each with ample storage, extensive glazing+private ensuites. A convenient laundry area completes this level. The partially finished lower level adds a fourth bedroom with walk-in + private ensuite, plus additional space with large windows, a rough-in for a two-piece bath + high ceilings. Charleston Homes has been building exceptional custom homes for over 30 years, known for quality craftsmanship and timeless style. This exquisite home offers the perfect blend of sophisticated living, natural beauty + proximity to major highways and urban amenities. (id:60626)
Century 21 Miller Real Estate Ltd.

