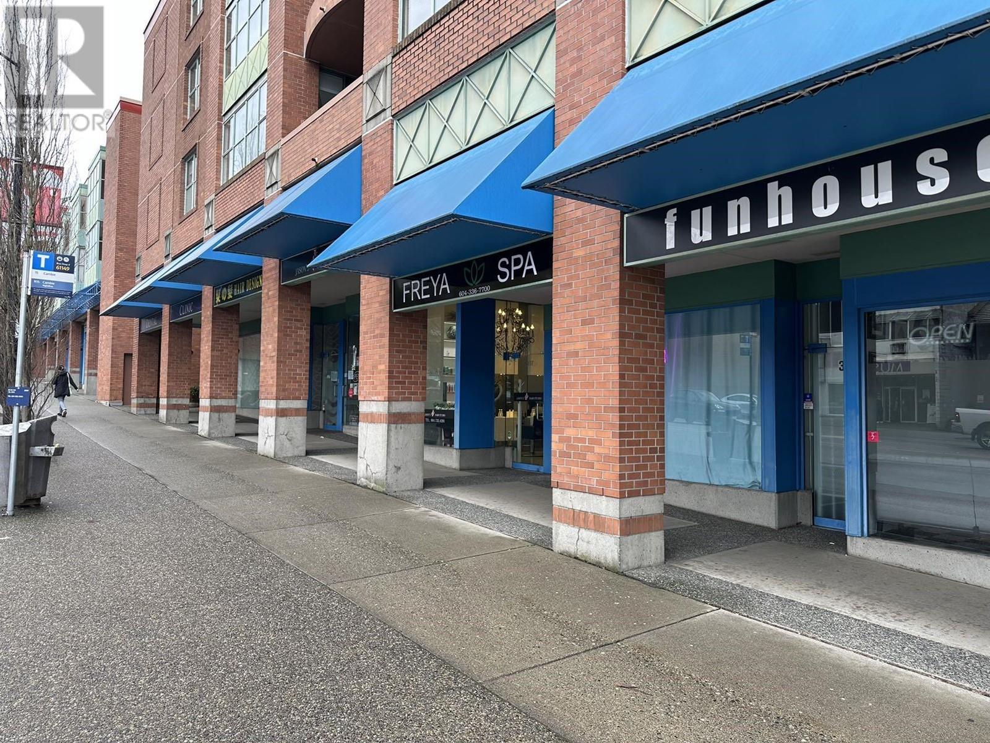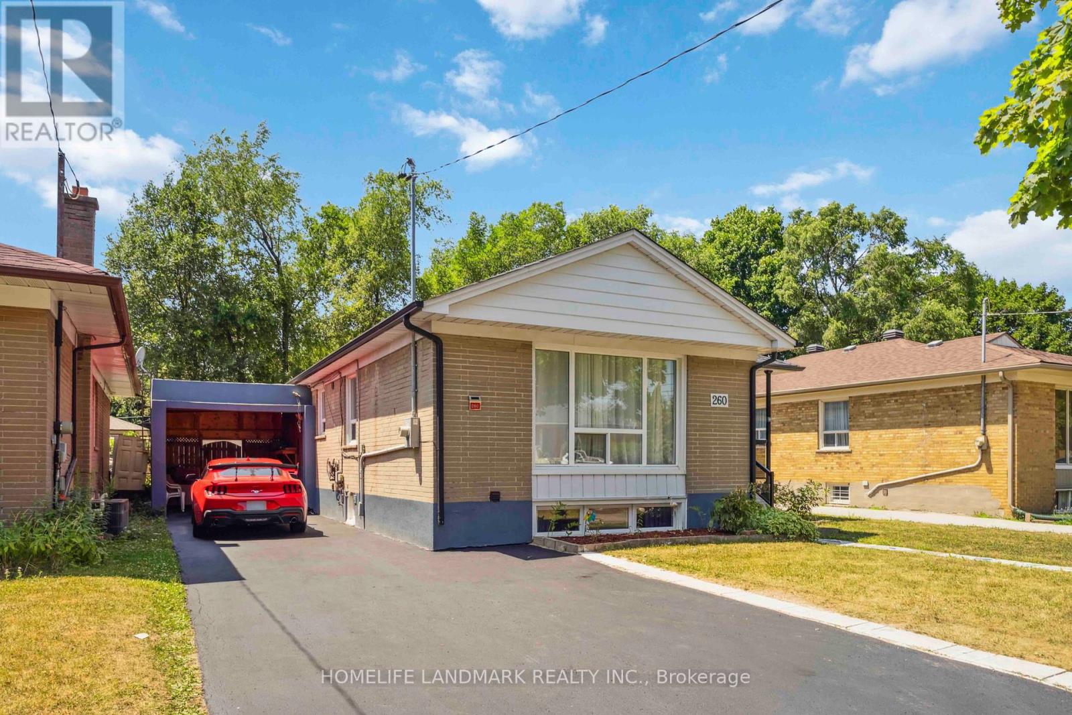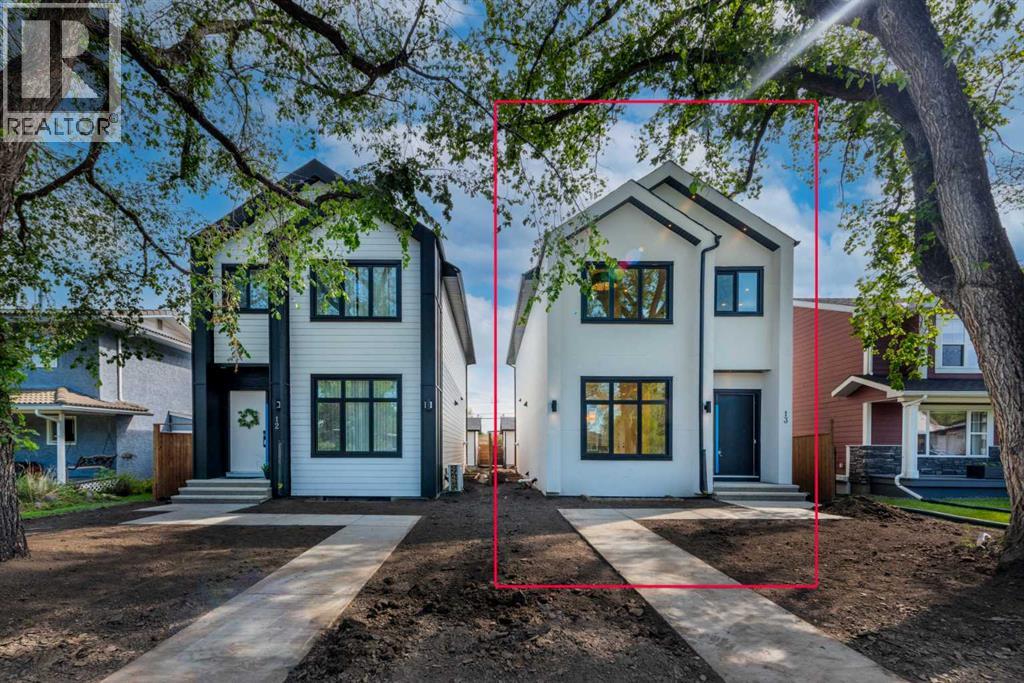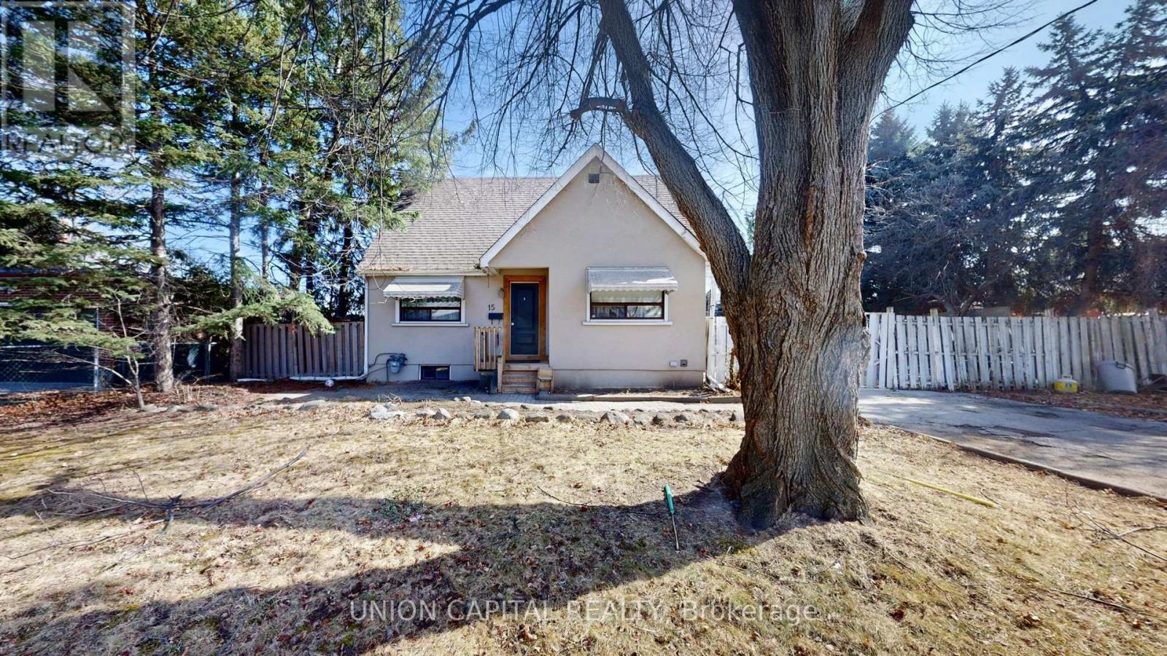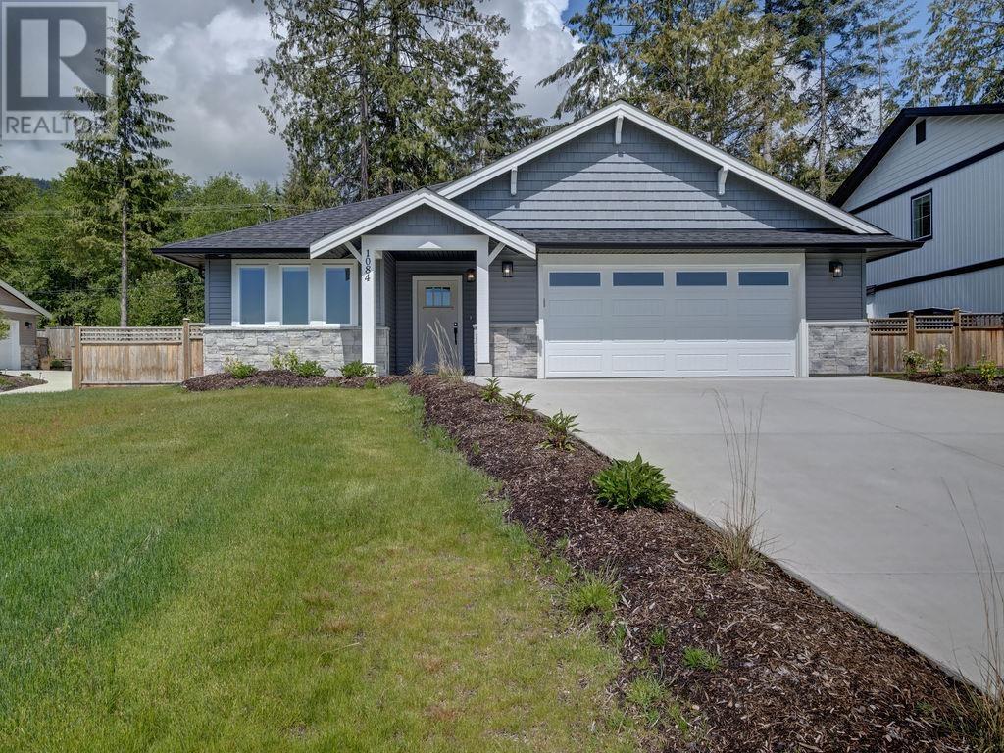3003 Cambie Street
Vancouver, British Columbia
High Traffic small retail unit on Cambie Street. 446 Sq.ft can to deliver vacate possession. (id:60626)
Sunstar Realty Ltd.
146 Commissioners Road E
London South, Ontario
Ideally located at the edge of Old South London, across from the Highland Golf & Country Club and a short drive to London Health Sciences Centre & downtown! This spectacular property features a very rare 30 ft x 51 ft triple coach house/garage (insulated and heated). Right out of the pages of a magazine, this home has been renovated to the 9's and is packed full of amazing features and upgrades. The main floor primary bedroom boasts a luxury ensuite/dressing room with soaker tub and separate shower. Its recently completed, professionally designed kitchen features extremely high-end finishes and appliances as well as a built-in Samsung picture TV. The warm and inviting open concept living room opens to a bright sunroom and spacious formal dining room. A large picture frame Samsung TV is fitted above the decorative fireplace and can display your favourite art. There are two good sized bedrooms on the 2nd floor as well as a huge 3 pc bathroom with jacuzzi tub. Access an elevated wood deck overlooking the park-like lot from both the kitchen and primary bedroom. The deck features a built-in fireplace with pergola and a relaxing hot tub. As an added bonus, the walk-out basement boasts a one bedroom in-law suite apartment rented for $1200/per month. Still lots of unfinished basement for storage. Upgrades include recent high-efficacy gas furnace & roof shingles. This is truly an amazing home and must be seen to be appreciated. (id:60626)
Nu-Vista Premiere Realty Inc.
Nu-Vista Primeline Realty Inc.
1229 Brandywine Drive
Squamish, British Columbia
Bright end-unit townhome in the sought-after Eaglewind community. The open concept main floor features 9 ft ceilings, oversized windows, and a natural gas fireplace. The kitchen is equipped with quartz counters, stainless steel appliances, updated lighting, and a large island with seating for four. From the dining area, step directly into your private, fully fenced backyard, ideal for kids, pets, or outdoor entertaining. Upstairs offers three bedrooms, two bathrooms, and full-size laundry. The spacious primary bedroom includes an ensuite with heated tile floors, and an oversized tub and shower. A huge tandem garage provides ample space for parking and storage. (id:60626)
Exp Realty
1417 Apex Mountain Road
Apex Mountain, British Columbia
Your Dream Apex Mountain Retreat Awaits! This is your chance to own one of the most exceptional homes at Apex Mountain Resort—whether you're looking for a private mountain escape or a high-performing investment property. This stunning chalet-style home offers 5 bedrooms and 4 bathrooms, comfortably sleeping up to 20 guests, making it ideal for large families, vacation rentals, or even corporate retreats. Tucked away along the ski-in/out trail, this home offers ultimate privacy, surrounded by lush forest, all on a .38 acre lot. Inside, you’ll find a bright, open-concept main floor with expansive windows that flood the space with natural light and frame breathtaking mountain views. The updated kitchen and living areas are perfect for entertaining or relaxing after a day on the slopes. Step out onto the large wraparound deck or sink into the private hot tub to take in the crisp alpine air and stunning vistas. The upper level features vaulted ceilings, a cozy family room, a spacious primary bedroom with walk-in closet and ensuite, an additional bedroom, full bathroom, and convenient laundry. Downstairs, a fully self-contained 1-bed, 1-bath suite with its own entrance offers flexibility for guests or rental income. Additional features energy efficient on-demand hot water, 2 wood stoves, metal roof. Also included is covered parking, two garages for all your gear and toys, plus a detached shop for extra storage or workspace. Why wait to make lifelong memories at Apex Mountain? (id:60626)
RE/MAX Orchard Country
1299 Diamond Street
Clarence-Rockland, Ontario
Must see 4+1 bedroom, 4.5-bath home offers modern luxury at its finest. The main floor features 9' ceilings, a spacious open-concept layout, and a chefs kitchen with Quartz countertops, a walk-in pantry, and a large island. A cozy two-sided fireplace connects the dining and living rooms, complemented by custom waffle ceilings. A private office, flooded with natural light, is conveniently located near the main entrance. Upstairs, the hardwood staircase leads toa Master suite with his & hers closets and a luxurious 5-piece ensuite. Two bedrooms share a 4-piece Jack & Jill bathroom, along with a 4th bedroom, a 3rdfull bath, and a laundry room. The professionally finished basement boasts a large family room, a 5th bedroom and bath, and plenty of storage space. The backyard is the perfect space to create your dream outdoor oasis, complete with a hot tub. Click on "More Photos" button below for floorplans. To fully appreciate this home, you must see it in person. Book your showing today. (id:60626)
Realty Executives Plus Ltd.
304 63 W 2nd Avenue
Vancouver, British Columbia
Discover the charm of this 2-bedroom, 2-bathroom + den corner unit, ideally situated in the coveted Olympic Village. Offering style, functionality, and unbeatable convenience, this home is a rare find. Step into an inviting open-concept living space with high ceilings, thoughtfully designed with bedrooms on opposite ends for maximum privacy. Beat the summer heat with air conditioning relief, ensuring comfort year-round. Recent upgrades include built-in pantry storage and newer blinds in the living and dining areas, adding both practicality and elegance. Positioned on the quiet side of the street, the spacious primary bedroom boasts a walk-in closet and a spa-inspired ensuite with a luxurious soaker tub.This pet-friendly building welcomes both cats and dogs. (id:60626)
Oakwyn Realty Ltd.
260 Chine Drive
Toronto, Ontario
Welcome To This Spacious And Thoughtfully Updated All Brick Bungalow Located In One Of Scarboroughs Most Desirable Neighbourhoods, Just Steps Away From The Iconic Scarborough Bluffs. Ideal For Large Or Extended Families, Investors, Or Anyone Seeking Multi-Generational Living, This Home Offers Incredible Flexibility With 3 Bedrooms On The Main Floor And 2 Fully Self-Contained Basement Apartments With A combined Income Of $3200, Each With Its Own Separate Entrance. Let Tenants Pay Significant Amount Of Your Mortgage! The Main Level Features A Bright Living And Dining Area, A Full Updated Kitchen, 3 Well-Proportioned Bedrooms, And A Two Piece Bathroom. Downstairs, The Basement Offers Two Kitchens, 3 Additional Bedrooms, 2 Full Bathrooms, Providing Excellent Income Potential. Enjoy A Freshly Painted Driveway, A Lovely Fully Fenced Yard With A Large Back Deck Great For Entertaining And A Generous Lot In A Quiet, Established Pocket Of Scarborough Surrounded By Parks, Great Schools (R.H King Academy & John A Leslie), Transit, And Everyday Amenities. Dont Miss This Rare Opportunity To Own A Solid Home In A Prime Location On The Prestigious Chine Drive. (id:60626)
Homelife Landmark Realty Inc.
13 Hartford Place Nw
Calgary, Alberta
Discover modern living at its finest in this beautifully designed home on a rare 30-foot-wide lot, featuring a sleek open-concept layout, legal basement suite, and upscale finishes throughout. With 10-foot ceilings, wide-plank hardwood floors, and striking architectural arches, the main level is both stylish and functional, complete with a chef-inspired kitchen boasting premium built-in appliances, a waterfall island, and designer wainscoting. The upper level offers a vaulted-ceiling primary retreat with a spa-like ensuite and walk-in closet, plus two spacious bedrooms, a chic four-piece bath, and convenient laundry. The fully equipped legal basement suite—with private entrance, separate laundry, and full kitchen—adds ultimate flexibility for rental income or multigenerational living. Finished with a 20x20 double garage, fenced yard with fresh sod, and quick access to major roads, downtown, and top parks, this is a rare opportunity to own a bold, contemporary home in a prime inner-city location. (id:60626)
Trec The Real Estate Company
107 Heirloom Street
Ottawa, Ontario
Welcome to 107 Heirloom Street, a stunning and thoughtfully upgraded home built in December 2022, offering a spacious 3,400 sq. ft. of beautifully designed living space, including 2,600 sq. ft. above ground and an 800 sq. ft. fully finished basement. This 5-bedroom, 3.5-bathroom home boasts over $90,000 in premium upgrades, including 200 amp electrical service and a garage roughed-in for an electric vehicle charging station, perfectly blending modern technology with elegant comfort. Upon entering, you'll be greeted by formal living and dining rooms that create a welcoming atmosphere, while a cozy two-way fireplace divides the living room and sun-filled great room, filling both with warmth and natural light through large windows equipped with remote-controlled custom blinds. The chefs kitchen is truly a highlight, featuring sleek quartz countertops, custom cabinetry, high-end stainless steel appliances, a spacious island perfect for meal prep or casual dining, and a generous walk-in pantry for optimal storage and organization. Upstairs, the second floor offers four spacious bedrooms, including a luxurious primary suite complete with a spa-like 5-piece ensuite and a large walk-in closet. A versatile loft area provides additional flexible space for an office, reading nook, or playroom, while a second full bathroom ensures convenience for family and guests. The fully finished basement expands your living options with a sizable recreation room ideal for movie nights or games, a fifth bedroom suited for guests or a home office, and another full bathroom. Outside, the fully fenced backyard provides a safe and private space for outdoor activities, gardening, or relaxing in the fresh air. With over 4 years remaining on the Tarion warranty and an unbeatable location just minutes from the LRT, shopping centers, top-rated schools, and parks, this home combines exceptional quality, comfort, and convenience for the modern family. (id:60626)
Guidestar Realty Corporation
15 Mcarthur Street
Toronto, Ontario
Fantastic Detached home with modern updates. Highly convenient location provides for easy access to shopping, groceries, public transit and Hwy 401! Situated on a massive 84.11 x 150.35 Feet lot offering endless possibilities for this rare find!! (id:60626)
Union Capital Realty
1084 Celia Crescent
Gibsons, British Columbia
Brand New Home in Parkland Phase 4. This 3 bdrm 2 full bath 1542 sq. ft. Rancher has been designed for a convenient lifestyle. The 66' x 137' lot comes with a fully fenced rear yard. The Island Kitchen has a pantry area & comes with a stainless steel fridge, stove & dishwasher. The Living room has vaulted ceilings, and a cozy natural gas fireplace. 10' x 8' covered patio off the dining room. The large Master Bedroom has a walk-in closet, and ensuite bath with 5 foot shower & tile surround. There are two additional bedrooms & a full 4 piece bathroom. Easy care vinyl siding with cultured stone accent. Concrete driveway to a large 23' X 20' double garage. GST is included in price, & the home is eligible for the PTT New Home Exemption. Early commitment will allow you to choose your finishes. Walking distance to tennis courts, ball parks, 2 shopping malls & the Rec Centre. GST is included in the price. (id:60626)
RE/MAX City Realty
652 Palmateer Road
Tweed, Ontario
Welcome to the original Palmateer Homestead. This beautifully maintained hobby farm offering 52+ acres of land, complete with an extensive move-in ready home that offers an inviting atmosphere both inside and out. The home features 4+1 bedrooms, 2 bathrooms, main floor laundry, and 2 living spaces. Enjoy your beautiful grounds and listen to the birds chirping from your Juliet balcony off the primary bedroom, from your covered front porch, or your back patio. Whether you're an experienced farmer wanting to add to your existing farm or looking to start your dream of homesteading, this property is ready to farm immediately. With multiple outbuildings you have ample room for equipment, storage, or animals. The ready-to-use barn features water and hydro, along with 3 horse stalls and interchangeable functionality inside for animals of all sizes. Outside features many grazing paddock areas leading to the landscape that is picturesque, offering the perfect mix of open fields and tree-lined borders. Located on a municipally maintained road, and serviced by a bus route, you'll enjoy the perfect balance of rural serenity with convenient access to nearby towns. Whether you're looking to raise animals, grow crops, or simply enjoy the peace and quiet, this property is ready for whatever you envision. Come see for yourself and make your rural dreams a reality! (id:60626)
RE/MAX Quinte Ltd.

