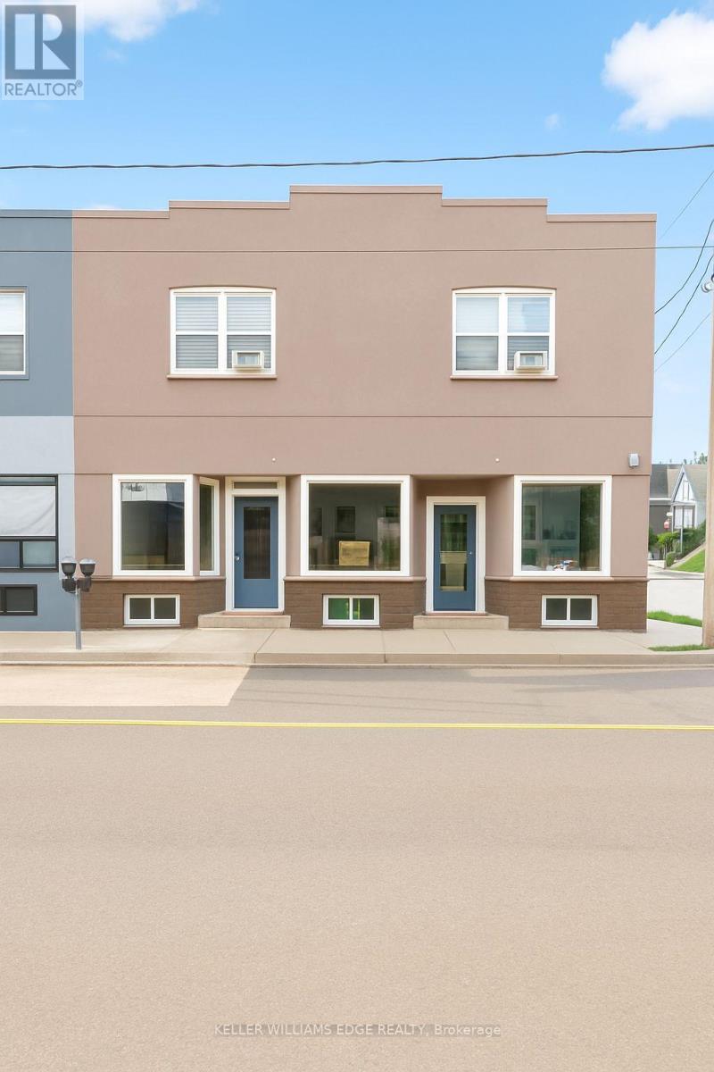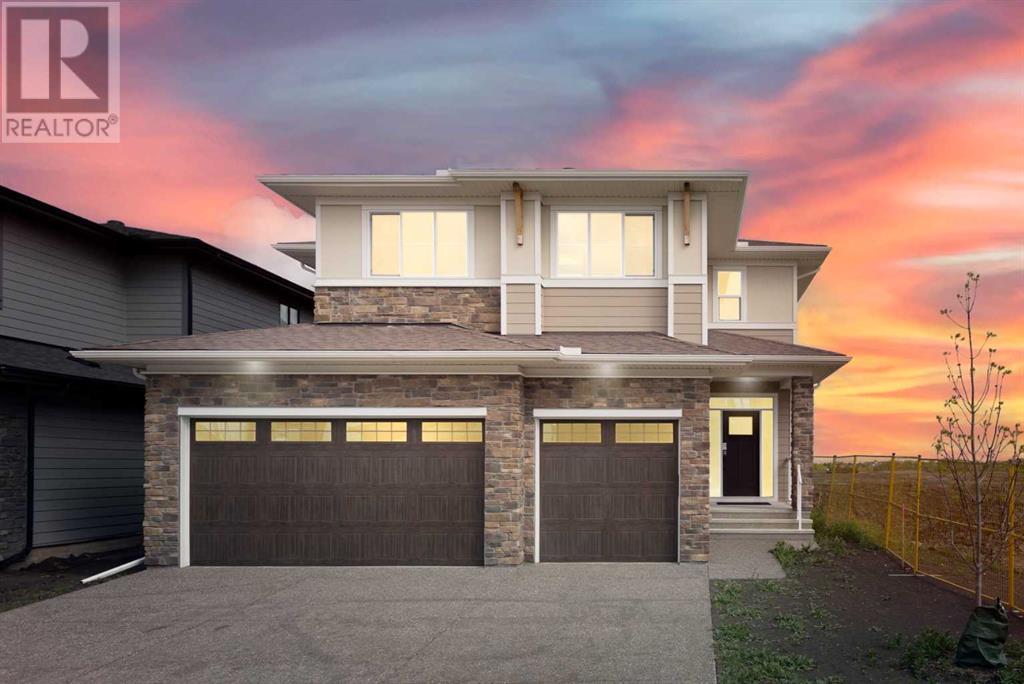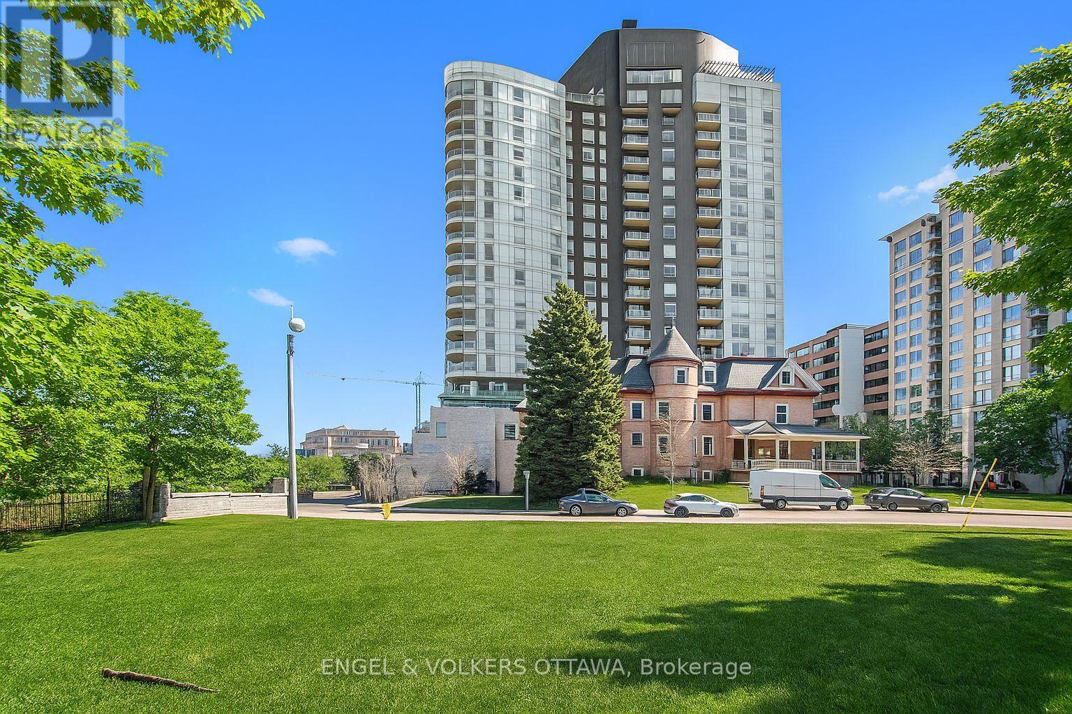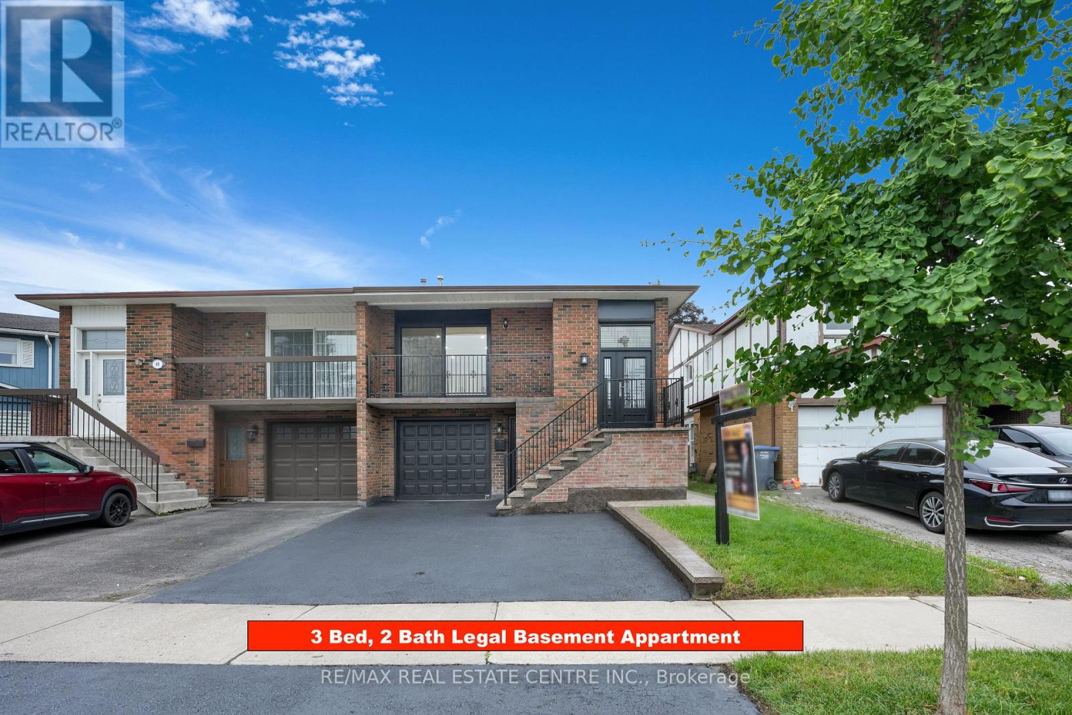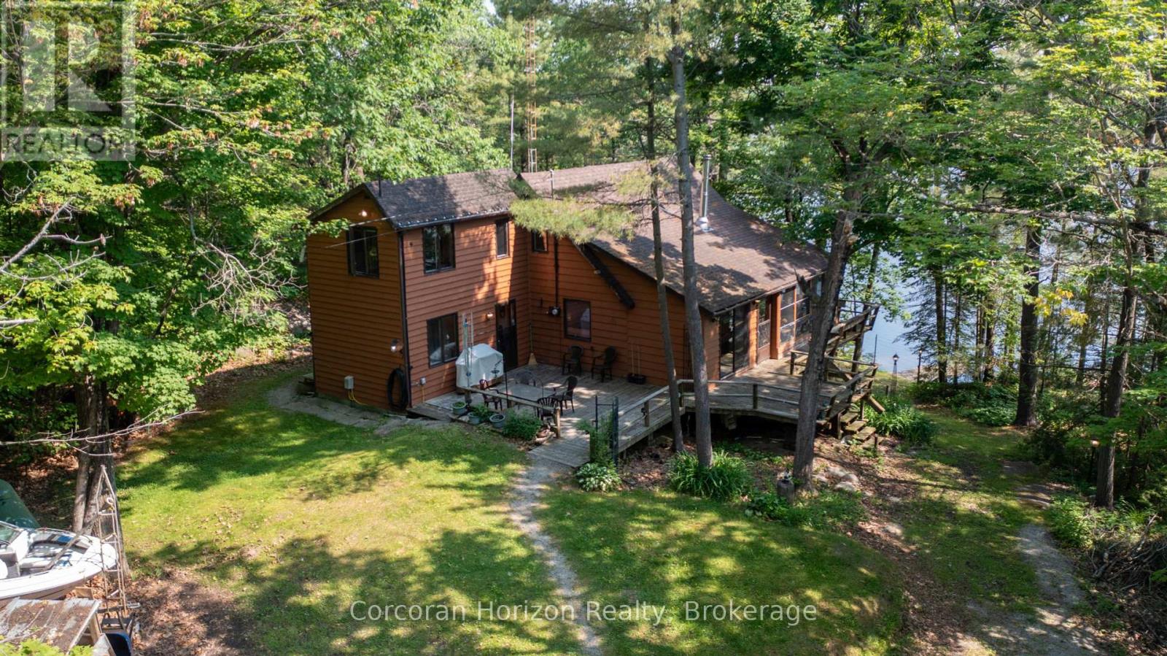907 Barton Street E
Hamilton, Ontario
Check out this great investment opportunity in busy retail sector of Hamilton. This mixed use property boasts great curb appeal and has been recently updated. This property consists of 2 retail units fronting on Barton Street. On the second floor you will find a 2300 sf, newly renovated 4 bedroom unit. Income is also being currently generated from a basement unit and a lease on the detached garage. (id:60626)
Keller Williams Edge Realty
RE/MAX Success Realty
2 Big Canoe Drive
Georgina, Ontario
Welcome to this Beautiful, Sun-Filled and Spacious 4 Bedrooms + Office Modern Detached Home. This Kingsport Model was custom designed and architected specifically for this Corner Lot with an Additional Large Covered Porch on the side of the House. Extra Long Driveway with No Side Walk! It truly is one of the best floor plans available in this community! The house is ideally situated in Sutton's new, vibrant and rapidly growing community and was built by an amazing Briarwood Developments. Thousands spent on Upgrades and Stylish Enhancements, including rich hardwood flooring, premium tiles, smooth ceilings, custom blinds and drapes, pot lights, crown moldings and 9-ft ceilings on the main floor. Large Gourmet kitchen includes a top-of-the-line stainless steel appliances, a centre island, quartz countertops, pot lights, a spacious breakfast area, large pantry and a walkout to a generous backyard perfect for entertaining or relaxing. The primary bedroom is a true retreat, featuring atray ceiling, huge walk-in closet, and a luxurious 4-piece ensuite with glass shower and freestanding tub. The second bedroom features its own private 4-piece ensuite, while the third and fourth bedrooms share a Jack-and-Jill 5-piece bathroom, offering both comfort and privacy for the whole family. Natural light floods the home through large windows and vaulted ceilings further enhanced by the corner lot location, creating bright and inviting spaces throughout. The open-concept layout is both functional and stylish and is ideal for growing families or hosting guests. The Perfect Blend of Luxury, Comfort and Convenience! Perfectly located just a 10-minute drive to Highway 404 for an easy commute, this home is also walking distance to all essential amenities including grocery stores, Shoppers Drug Mart, LCBO, banks, top-rated schools, parks, walking trails and the beautiful shores of Lake Simcoe! (id:60626)
Homelife Frontier Realty Inc.
48 Legacy Forest Landing Se
Calgary, Alberta
**2,781 Sq.Ft. | 3-BED | 2.5-BATH | IMMEDIATE POSSESSION | TRIPLE CAR GARAGE | A/C | OPEN TO ABOVE | DESIGNER UPGRADES | $5000 WINDOW COVERING CREDIT** Welcome to this new, move-in ready executive home, crafted by Crystal Creek Homes. Located on a quiet, family-friendly street in Legacy. Featuring a rare triple car garage and spacious design, this home offers an open-to-above great room with a wall of windows that fill the space with natural light, plus a sleek gas fireplace for cozy evenings. The gourmet kitchen is equipped with a GAS RANGE, quartz counters, and a walk-through pantry with custom wood shelving - perfect for busy families. You'll also find a main floor office, separate dining room, and stylish wide-plank LVP flooring throughout. Upstairs, a central bonus room offers extra living space, while the spacious primary suite features a coffered ceiling, spa-like ensuite with a freestanding soaker tub, oversized tiled shower, and dual sinks. The walk-in closet is complete with built-in organizers. Enjoy the added comfort of central A/C, energy saving features throughout, and a rear deck that’s ready for summer BBQs. Full Alberta New Home Warranty provides peace of mind. Legacy is a master-planned community with scenic pathways, parks, ponds, and schools - all within easy reach.This home is stunning - why build when you could move in before the Summer! Book your showing today! (id:60626)
Real Broker
32064 Joyce Avenue
Abbotsford, British Columbia
BEST LOCATION IN WEST ABBOTSFORD! 7280 sqft lot area and 70ft frontage with great future potential. Renovated in 2021. This is well maintained 3 bedrooms & 2 bathrooms home covered ample of space. Located in a great neighborhood, close to freeway access, hospital, shopping malls and the City Centre. Feel free to contact for more information. (id:60626)
Srs Panorama Realty
305 - 428 Sparks Street
Ottawa, Ontario
Welcome to Unit 305 at Cathedral Hill, a strikingly sophisticated 2-bedroom + den, 2-bathroom residence offering an unmatched combination of luxury, lifestyle, and location. Perfectly positioned atop the escarpment, this northwest-facing unit boasts permanent, unobstructed views of the Ottawa River and Gatineau Park, providing breathtaking summer sunsets and a peaceful retreat just steps from downtown. This 1,351 sq. ft. open-concept suite with a 33-ft wide, 249 sq. ft. terrace features 10-foot ceilings, expansive windows, and rich hardwood flooring throughout. The gourmet kitchen is equipped with energy-efficient European-style appliances, sleek quartz countertops, and ample cabinetry, with direct access to the terrace and a natural gas line for a BBQ; the perfect setup for entertaining or everyday living. A spacious den offers versatility for a home office, creative space, or guest room, while integrated smart lighting enhances the modern living experience. The sun-filled primary bedroom is a private sanctuary, complete with a generous closet and a contemporary en-suite bath. The second bedroom and full bathroom provide comfort and flexibility, while the parking space has its own EV charger, and a storage locker provides additional storage. 428 Sparks offers an extensive list of premium amenities, including executive concierge service, a fully equipped fitness center with sauna and steam shower, an elegant party room, a boardroom, two guest suites, a workshop, a car wash station, a pet washing station, and visitor parking. This building is designed with sustainability in mind, all while respecting the heritage of the site with its timeless architecture. Enjoy the best of Ottawa with the LRT just a few blocks away, Parliament Hill, Sparks Street, and riverfront trails all within easy walking distance. This is the lifestyle and location you've been waiting for: refined, connected, and surrounded by natural beauty. (id:60626)
Engel & Volkers Ottawa
38 Hockley Path
Brampton, Ontario
Welcome to this rare and exceptional opportunity, a fully renovated 2,736 sq ft backsplit 5 home offering unmatched value, space, and versatility ! Perfectly suited for first-time buyers, extended families, or savvy investors,this beautifully upgraded home blends timeless charm with modern convenience across a thoughtfully designed, functional layout. With 8 bedrooms and 5 full bathrooms, this property is built to accommodate a variety of living arrangements in absolute comfort. Stylishly renovated from top to bottom with no expense spared, the home features premium-quality finishes throughout, including brand-new S/S Appliances in each unit, modern wood flooring & custom-designed kitchens with granite countertops. Every detail has been considered, from elegant, modern bathrooms to sleek staircases, & even wrought-iron exterior doors that add both style & security.The main floor boasts a walk-out balcony, ideal for relaxing in the sun,enjoying a peaceful rain, or hosting summer BBQs. Upstairs and main level are enhanced with luxurious finishes, while the fully legal 3-bedroom, 2-bathroom basement apartment offers complete privacy & functionality, complete with its own separate hydro meter & private laundry facilities.The home also includes two separate laundry areas, ensuring maximum convenience for multi-generational living or rental use. A striking exposed aggregate pathway leads from the front entrance along the side of the home to a beautifully landscaped backyard perfect for both quiet enjoyment and entertaining.Comfort is paramount with a newer furnace & A/C unit. Located in a highly desirable neighbourhood, this property offers easy access to major highways, public transit, top-rated schools, parks, and everyday amenities. Whether youre seeking your forever home or a high-return investment, this meticulously updated backsplit delivers the perfect blend of luxury, flexibility, and location.Too many upgrades to list this is truly a must-see! Dont miss out. (id:60626)
RE/MAX Real Estate Centre Inc.
2839 Neyland Rd
Nanaimo, British Columbia
Set in a quiet, private neighborhood, this beautifully updated sunny Departure Bay home blends comfort, style, and energy efficiency. Inside, enjoy hardwood and engineered hardwood throughout, with heated tile in the kitchen and ensuite. The bright kitchen features quartz countertops, stainless steel appliances, and a central island—ideal for entertaining. The main level includes a bedroom, full bathroom, and laundry, while upstairs offers three additional bedrooms—including a spacious primary suite with a spa-like custom ensuite—and a family room with access to a sunny upper deck. A second large rear patio provides even more outdoor living space. Walk to beaches, cafés, and enjoy the convenience of being just five minutes from shopping, schools, and other amenities. RV parking and low-maintenance landscaping complete this move-in-ready home. Measurements are approximate, buyers to verify if important. (id:60626)
Exp Realty (Na)
103, 1413 Mountain Avenue
Canmore, Alberta
This property may be eligible for the proposed new GST rebates - ask your advisor for details! THE POINT on Mountain Ave, endless views await! This corner unit has sunny southeast exposure with the morning sun warming the deck. Welcome to a carefully curated new townhouse development in Canmore's newest up-and-coming neighbourhood. With exceptional walkability, endless views, and flexible layouts, these homes are designed to make the most of your mountain lifestyle. Over 1900 sq ft of living space provides three spacious bedrooms and three baths plus bonus room, and practical garage space. When a developer really considers how spaces can be used, the result is a home that embraces the active pursuits of owners, guests, and families alike. Remarkably practical features include two primary suites, a flex third bedroom/office space with its own deck, the bonus main level gear room/office/workshop with separate entrance to outside, (bike workshop? ski headquarters? home office? gym? artists studio? the options are endless), and very few shared walls. Discover the connectivity of living on the valley floor with easy access to walking and biking trails and excellent proximity to all downtown shops, services, and amenities. Top notch finishing and New Home Warranty included! List price = $1,089,000 + GST. Note: residential zoning, no short term rentals permitted (id:60626)
RE/MAX Alpine Realty
1498 12th Concession Road
Norfolk, Ontario
Escape to your own private oasis with this spectacular new construction home, nestled on a 1.4-acre lot surrounded by lush forest. This Scandinavian-style home offers a unique blend of modern elegance and serene nature. With 3 spacious bedrooms, 2 luxurious bathrooms, and an expansive 1550 sq ft floor plan, every detail has been carefully considered. The open-concept living area features large windows that flood the space with natural light, accentuating the sleek, modern interior touches. The primary bedroom is a retreat in itself, boasting a 4-piece ensuite bathroom and a walk-in closet. Enjoy the beauty of the outdoors from the comfort of your home on the partial wrap-around 30x12 back porch, which offers stunning views of the woods. A 23x24 detached garage provides ample space for your vehicles and storage needs, in addition to a shed in the backyard. The large basement offers potential for customization, ready to be finished to your liking. All this, conveniently located close to essential amenities such as schools, a grocery store, post office, restaurants, and a pharmacy. Plus, only 20 minutes from Simcoe and Tillsonburg. This home is a haven for those who appreciate style, comfort, and privacy. (id:60626)
RE/MAX Tri-County Realty Inc Brokerage
395 Berwick Road
Georgian Bay, Ontario
Experience true Muskoka charm at this four-season cottage, privately nestled on 1.20+ acres. This original family-owned retreat offers 300+ feet of shoreline fronting onto a quiet, sheltered Hungry Bay on Six Mile Lake. The property is predominantly tableland, making it ideal for easy access and usable outdoor space, and features rocky outcroppings that add to the privacy and highlight the natural beauty of the Canadian Shield. Inside, the cottage offers an open-concept design with large windows and vaulted ceilings that bring the outdoors in. The cottage also features a wrap-around deck, ideal for hosting gatherings or simply unwinding. A gentle slope leads down to your private dock and shoreline, creating an idyllic setting for swimming, kayaking, or enjoying peaceful mornings by the lake. Conveniently located just minutes from Port Severn and Highway 400, and with year-round road access, this waterfront haven is remarkably accessible, situated just under 1.5 hours from the GTA. (id:60626)
Corcoran Horizon Realty
230 Robins Point Road
Tay, Ontario
Wow !! This Stunning Waterfront Property On Georgian Bay With Direct Access To Clean Water. Waterfront living on Georgian Bay with this extraordinary living with a waterfront view from Kitchen, living rooms and Bedroom. This Turn Key Waterfront Home/Cottage is Four Season. It Has Two Full Luxury Suites Built Into The Design. The Main Living Area Has Three Bedrooms, One Bathroom, And An Open Concept Design With All Luxuries Of The Home. The Two-Bedroom, One-Bathroom In-Law Suite Is Perfect For Your Extended Family To Have Their Own Personal Space When They Arrive. Also lots of rental potential to this amazing property. This Property Is Just 3 Minute From The Local Marina In Victoria Harbor & Schools, shopping centers are close by. Features Like : Boating, Fishing, Swimming, Canoeing, Hiking, Cycling, Hunting, Snowmobiling, ATV, Skiing And Much More. Only 10 Minutes To Midland, 25 Mins To Orillia, 40 Minutes To Barrie & 90 Mins To GTA **EXTRAS** Gas Stove, Refrigerator; Fridge, Range Hood, Window Coverings, Light Fixtures, All Furniture. This Year-Round Home Will Have A Lifestyle All Of Its Own. Close To All Amenities. (id:60626)
Royal LePage Credit Valley Real Estate
1604 San Juan Ave
Saanich, British Columbia
Welcome to 1604 San Juan Avenue! This well laid out home offers over 2,000 sq/ft of living space, featuring 5 beda and 2.5 baths. The main level boasts a bright and spacious living and dining room, perfect for entertaining. The updated kitchen includes SS appliances. Other features include, Three comfortable Bedrooms with the Primary Bedrm featuring a 2 pc. En-suite. The lower level features a self-contained suite with 2 bedrooms, 1 bathroom, a full kitchen, and a separate entrance, offering flexibility for guests or rental income. Situated on a good-sized lot, the property features a spacious fenced, flat yard perfect for gardening, outdoor activities, and family fun. Enjoy the convenience of being within walking distance to schools, playgrounds, bus routes and parks. This incredible investment opportunity promises excellent cash flow and is a must-see. Bring your plans and vision to make this property your own! Don’t miss out—schedule a viewing today! (id:60626)
RE/MAX Camosun

