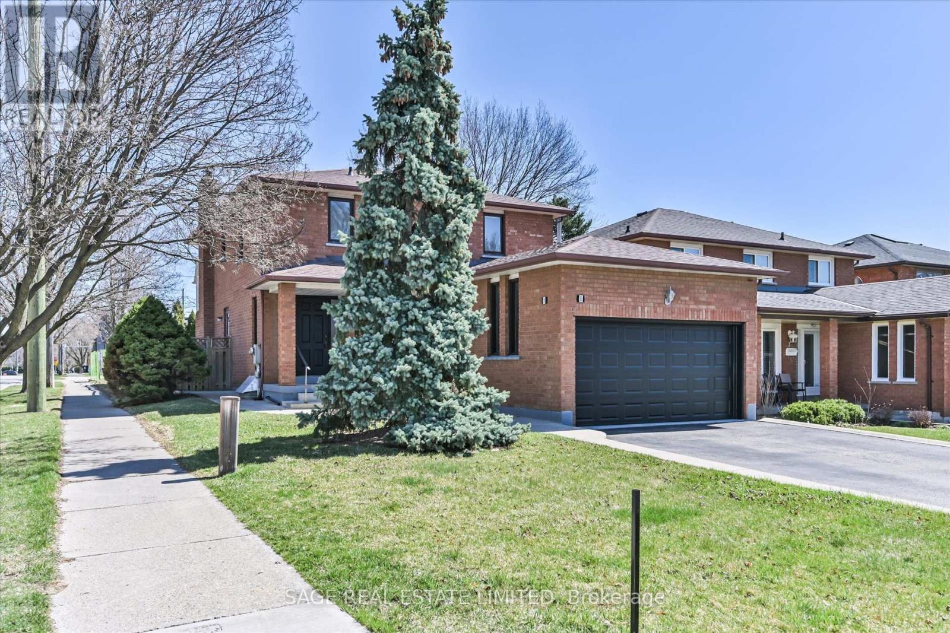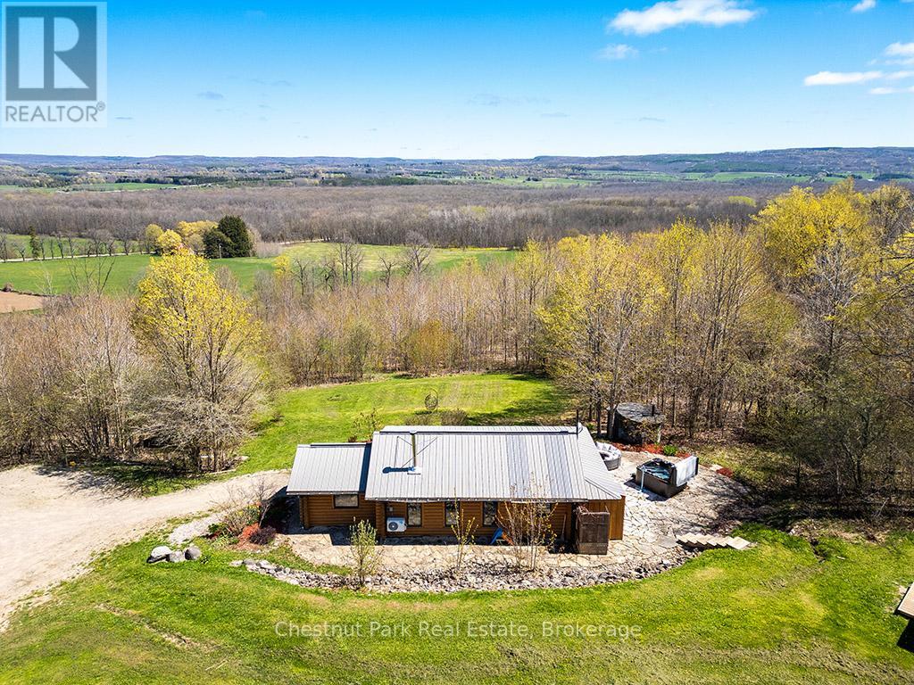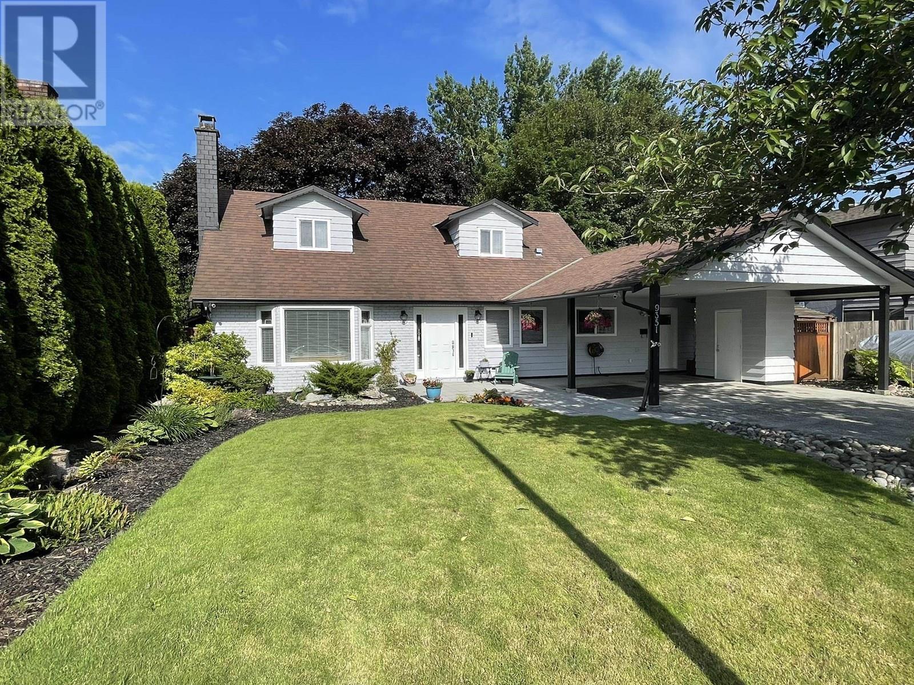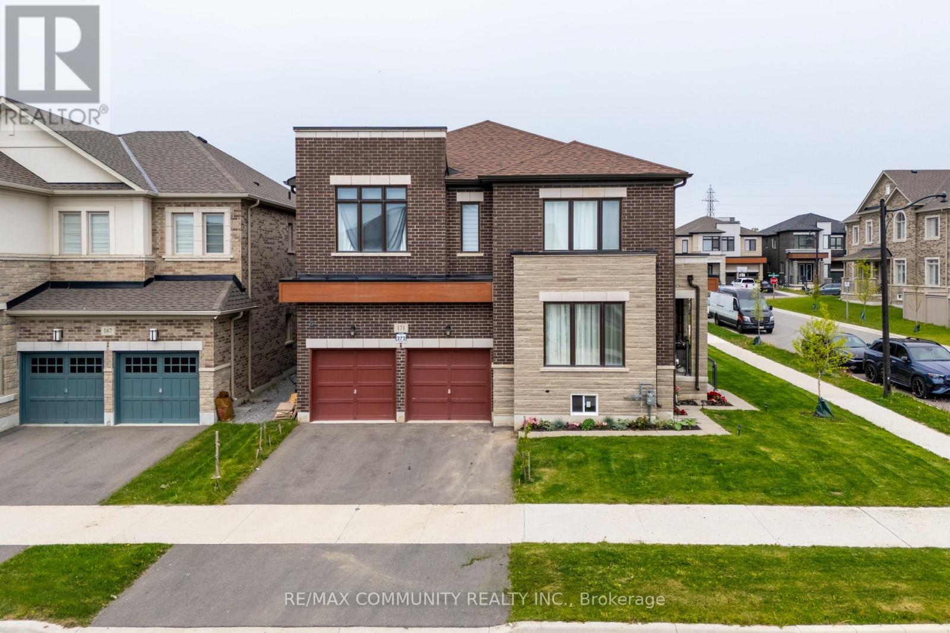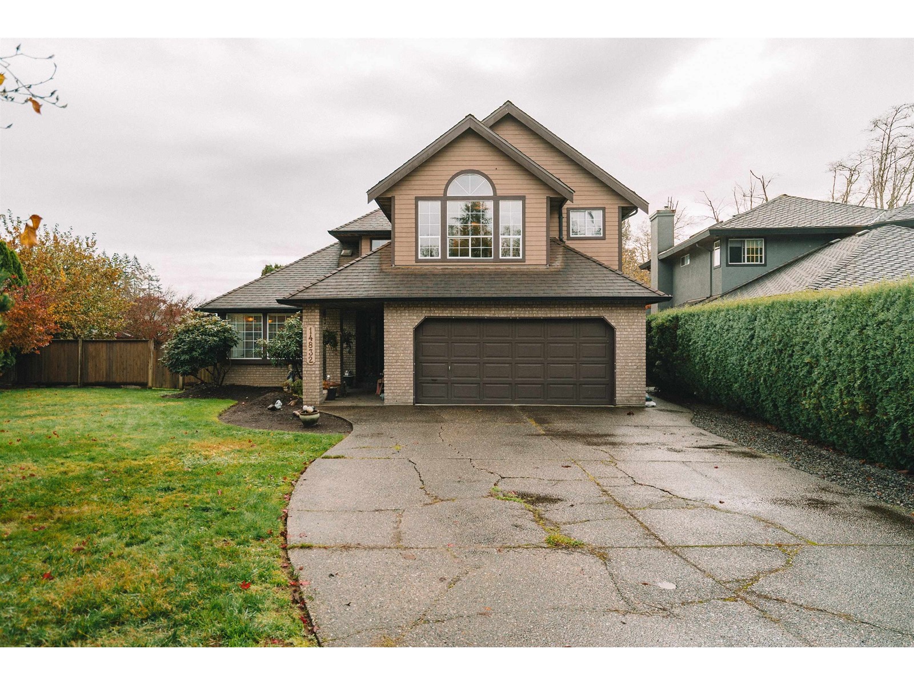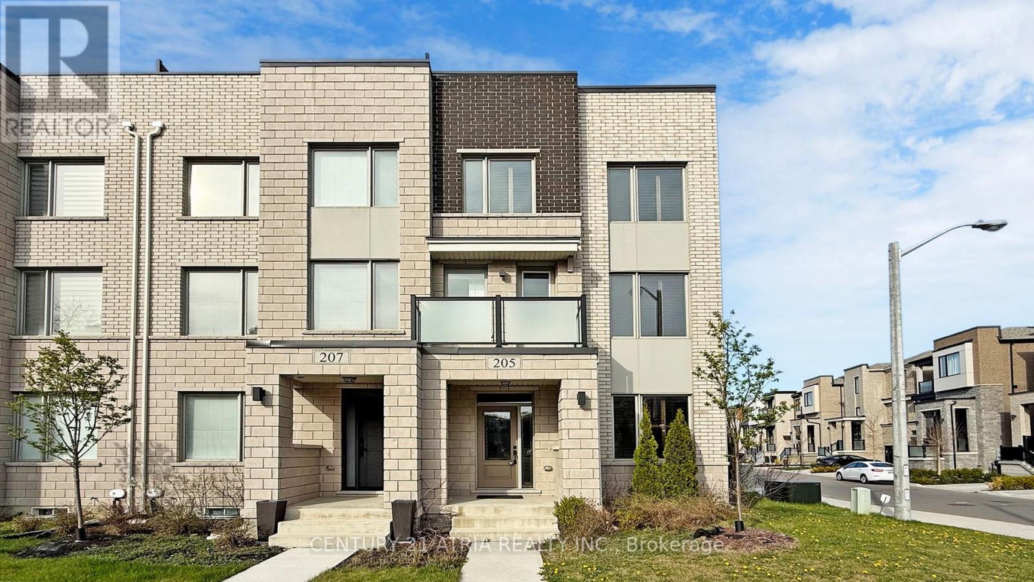23 Dunkelman Drive
Georgina, Ontario
Where Luxury Meets Lake Life. Nestled In The Exclusive Lakeside Community Of Balfour Beach, This Incredible Property Offers Unobstructed Lakefront Views, Access To A Private Park, Sandy Beach, And Marina, And The Ease Of Community-Maintained Landscaping Making Every Day Feel Like A Getaway. Step Inside This Beautifully Custom-Crafted Raised-Bungalow, Built In 2020, Offering Over 1600 Sq Ft On The Main Floor With Soaring Cathedral Ceilings, Engineered Laminate Floors, A Stunning Gas Fireplace, And A Spacious Open-Concept Layout Designed For Effortless Living And Entertaining. The Custom Kitchen Is A True Showstopper With A Large Centre Island, Quartz Counters, Pantry And Thoughtful Finishes Throughout. With 3+1 Bedrooms And Four Bathrooms, Theres Plenty Of Space For Both Family And Guests. Downstairs, The Lower Level Is Mostly Finished And Ready For Your Personal Touches Ideal For A Recreation Room, Additional Living Space, Or Guest Suite. Radiant In-Floor Heating Runs Throughout The Basement And Continues Into The Extra-Wide, Drive-Thru Two-Car Garage. Outside, A 40 Ft X 8 Ft Covered Front Porch Offers The Perfect Spot To Take In The Breathtaking Sunsets, While The Large Breezeway And Expansive Yard Add Even More Room To Relax Or Entertain. Just 10 Minutes From Highway 404 And Close To All Amenities, This Is Where Staycations Become Your Everyday Norm With Views Youll Never Want To Leave. (id:60626)
Exp Realty
1 Goa Court
Toronto, Ontario
Welcome to This Rarely Offered, Meticulously Maintained Custom Home in Alderwood. This beautifully detached home is a true gem. Owned by the original family since 1985, this spacious 4-bedroom residence offers an impressive 2,154 sq. ft. above grade, providing generous space for comfortable living, entertaining, and everyday relaxation. Set on a bright premium lot, the home exudes timeless charm and thoughtful design throughout. The main level welcomes you with a large living room featuring hardwood floors, flowing seamlessly into an elegant dining area. The well-appointed eat-in kitchen opens into a sun-filled breakfast area, with a walkout to a wooden deck and a spacious, fully fenced backyard perfect for outdoor gatherings or quiet family evenings. Upstairs, you'll find four generous bedrooms, including a primary suite complete with a private 4-piece ensuite and ample closet space. A second 4-piece bathroom serves the additional bedrooms. Hardwood flooring runs throughout the upper level, adding warmth and continuity. The lower levels offer exceptional flexibility and potential, including a large recreation room with windows, a second fireplace insert ready to be completed, a spacious laundry room with double sinks, and a dedicated home office or guest room. Additional highlights include a 3-piece bathroom, and ample closet and storage space throughout. This home is just steps from schools, local parks, the library, and Etobicoke Creek Trail and the lakefront. Commuters will appreciate the easy access to TTC, Long Branch GO Station, Highways 427 & QEW, and proximity to Sherway Gardens Mall, Farm Boy, and Pearson Airport. This is more than just a house it's a well-loved family home with space, style, and a prime location. Don't miss this rare opportunity to own a treasured property in one of Etobicokes most desirable communities. (id:60626)
Sage Real Estate Limited
5113 Indianna St
Blackfalds, Alberta
Golden Opportunity to own Successfully Running Gas Station and Convenience Store. Very profitable and Well Kept Property with business on a busy highway corner Location. Big Brand Gas Station with a Convenience store conveniently located near Red Deer (Alberta). This property is very clean, renovated couple of years ago with New Pumps. This profitable business offers their own popular Baked items, take out snacks and convenience store items with great margin. Very well organized and good margin store is waiting for new owners. This is a great business opportunity easy to operate business.Drive through option can be explored (id:60626)
RE/MAX River City
316270 3rd Line C
Grey Highlands, Ontario
Breathtaking panoramic views of the Beaver Valley. This Estate sized parcel of land offers truly magnificent views. Complete 4 season lifestyle property. This property is truly a rare opportunity. Finding this type of privacy sitting on 51.818 acres of trees and trails plus two seasonal streams does not come along often. Enjoy cross country skiing, snowshoeing, sledding, hiking or biking on your own private property. A true recreational paradise and potential to build the home of your dreams overlooking the Valley. Currently, a cozy log cabin built in 2002 featuring 2 bedrooms plus a cozy sleeping loft, open kitchen, dining, and family room, enjoyed by the owner and family. It also operates as a successfully booked Airbnb year-round. The hot tub is less than 2 years old and looks out to the surrounding area. Don't forget the basketball court, and expansive patios all enjoying the extensive views. The Beaver River Access point is just 2 minutes away for canoeing and kayaking. Only 10-20 minutes to Collingwood, Thornbury and Clarksburg for shopping, fine restaurants and beaches. All local ski areas are within 15 minutes plus the Scandinave Spa. The property also includes a 20' x 24' garage and a bunkie . Five acres at the bottom of the driveway are rented to a local farmer. This property is truly a rare opportunity. (id:60626)
Chestnut Park Real Estate
9351 Ryan Crescent
Richmond, British Columbia
LIFE REWARDS ACTION, especially if you seek the BEST OPPORTUNITY and VALUE in the market. ACT QUICKLY for this charming, COMPLETELY UPDATED Richmond home in MOVE-IN CONDITION, located in the lovely and highly sought-after South Arm Parkside neighborhood. Enjoy peace, serenity, and nature in one of the city´s MOST BEAUTIFUL PRIVATE BACK YARD ON THE GREENBELT. It features ample storage and parking, including two garden sheds (shh! one perfect man cave). RSM/L zoning permits small-scale multi-unit housing. School catchment includes highly ranked Hugh McRoberts Secondary & James Whiteside Elementary. A must see for any serious buyer. Walk to school, park, tennis and pickleball courts, community centre, gym and shopping. OPEN SUNDAY JUNE 29TH 2-4 PM. (id:60626)
Saba Realty Ltd.
15 Muskoka Avenue
Toronto, Ontario
Discover an excellent investment opportunity in the desirable Long Branch neighborhood of South Etobicoke. The property features two spacious 3-bedroom units and one well-appointed 2-bedroom unit. Additional highlights include a detached double garage, a private drive with ample parking, and four separate meters for efficient utility management. Ideally located, you'll enjoy close proximity to the lake, parks, TTC, schools, and shopping, making it a prime investment in a vibrant community. Main floor unit is vacant. (id:60626)
Royal LePage Porritt Real Estate
171 Great Falls Boulevard
Hamilton, Ontario
Welcome to this bright and spacious corner home in the heart of Waterdown, offering 3,125 sq ft of beautifully designed living space. Built in 2022, this home showcases modern finishes, generous room sizes, and thoughtful upgrades throughout. Step into a huge kitchen with granite countertops, built-in microwave and oven combo, gas line, and plenty of cabinet space a dream for any home chef. The open-concept layout flows seamlessly into the living area with a gas fireplace, making it perfect for entertaining or relaxing with family. Enjoy hardwood flooring throughout, pot lights, and built-in speaker wiring. The elegant iron pickets on the staircase lead to a cozy flex space on the second floor, ideal as a playroom, study area, or additional lounge. A main-floor library offers a quiet retreat and can be easily converted into a fifth bedroom, giving you flexible living options. Located in a family-friendly neighbourhood close to top-rated schools, this home combines luxury and space. Close to Burlington, Major Hwys, Schools and beautiful Trails. (id:60626)
RE/MAX Community Realty Inc.
14832 83 Avenue
Surrey, British Columbia
STUNNING family home in SHAUGHNESSY ESTATES! This 4-bedroom + Den, 3-bath beautiful home offers 2,630ft of refined living, combining comfort and modern updates. Standout features include rich Brazilian cherry flooring, a custom gourmet kitchen with solid wood cabinetry, granite counters, and LG stainless steel appliances, plus a serene primary suite with a spa-inspired ensuite boasting a deep soaker tub, heated travertine floors, and elegant finishes. Outside, enjoy a sprawling yard with mature trees and a large patio-ideal for relaxing or hosting. Recent updates like the roof, gutters, heat pump, and stylish bathrooms mean this home is move-in ready. Nestled on a 9,277sf lot in a quiet cul-de-sac, perfect for creating lasting family memories. (id:60626)
Oakwyn Realty Ltd.
45 Glenborough Park Crescent
Toronto, Ontario
Welcome to 45 Glenborough Park Cres -- A beautiful, fully updated & renovated home that sits on a 60-foot lot, in a highly convenient location only minutes to Yonge! The modern, open concept main floor includes spectacular living & dining areas, a serene kitchen with stainless steel appliances, and a bedroom that walks out to the deck; all with hardwood floors, modern glass and metal open riser stairs, pot lights, & built-in speakers throughout. Upstairs, the peaceful primary room awaits, complete with a walk-in closet & 4 piece ensuite! The dazzling basement includes heated floors, a large family room with a fireplace & wet bar, and a private laundry room. Additional home features also include a new roof, separate entrance from the backyard, and an insulated & heated coach house built with permits; 3 full bathrooms, and 2 gas fireplaces. An incredible opportunity to own this picturesque property, that has all the options to live, invest, convert basement & coach house for rental Income, or build a dream home! (id:60626)
Royal LePage Terrequity Confidence Realty
205 The Donway East
Toronto, Ontario
*** Modern Luxury Freehold Townhouse in Prestigious Banbury-Don Mills *** Almost Brand New Condition, Hardly Used *** Semi-Like Corner Lot With A Wide Frontage Of 58.5 Ft *** 9 Ft Ceiling And Windows All Around 3 Sides, Offering Tons of Natural Light and a Beautiful City View *** Over 2000 sqft Interior Space With Extensive Upgrades & Thoughtful Design: Hardwood View *** Over 2000 sqft Interior Space With Extensive Upgrades & Thoughtful Design: Hardwood Flooring throughout Main & 2nd; Custom Blinds & California Shutters; Oak Staircase with Wrought Iron Pickets; Spa-Inspired Bathrooms; Modern Kitchen with Quartz Countertops and A large Center Island, PLUS your Own Favorite Kitchen Appliances ... *** Over 300sqft Outdoor Space Including 3 Separate Balconies And A Large Rooftop Terrace with Gas Line Ready For BBQ, Great For Entertaining *** Proximity to Top Ranked Private and Public Schools, Public Transit, Shops on Don Mills, Various Parks *** Quick Access to Major Hwys DVP/404, 401 & 407, and Future Eglinton LRT *** A House With A Lifestyle, Dont Miss Out!! (id:60626)
Century 21 Atria Realty Inc.
579 Chamberlain Road
Burlington, Ontario
Modern luxury meets timeless design at 579 Chamberlain Drive in Southeast Burlington. Nestled on a quiet, family-friendly street and backing directly onto Longmoor Park, this custom-renovated 5-bedroom, 4-bathroom home offers over 2,200 sq ft of thoughtfully designed living space. The striking exterior combines James Hardie board siding with warm ChamClad wood-tone accents and a sleek standing-seam metal roof, delivering both visual appeal and lasting durability. Inside, a chef's kitchen opens seamlessly to the living and dining areas, featuring a large quartz waterfall island, stainless steel appliances, two pantries, pot lights, and a layout perfect for entertaining. Upstairs, the family room offers a flexible retreat with walk-out access to the backyard. The lower level has a spacious recreation area/designated home gym space, a bonus space for a snack bar, and a separate entrance ideal for teens. The primary suite is a private escape featuring a walk-in closet and a spa-like en-suite, complete with a soaker tub, glass shower, double vanity, and skylight. Four additional bedrooms, laundry on the second floor, and four full bathrooms ensure ample space and comfort for growing families. Enjoy serene backyard views of Longmoor Park, close by access to the Centennial bike path, and a large shed for hobbies or storage. Located minutes from the QEW, Appleby GO Station, and within the catchment of Burlington's #1 rated Pauline Johnson Public School and highly regarded Nelson High School. Extras: EV charger, smart thermostat, two video doorbells, drain heat recovery system, ethernet wiring, smart light switches, 4 skylights, owned tankless water heater, and parking for 3 cars. A rare opportunity to own a beautifully upgraded home with luxury finishes throughout, in a vibrant, community-focused neighbourhood where families thrive. (id:60626)
Real Broker Ontario Ltd.
5 Angus Glen Boulevard
Markham, Ontario
Luxury Living in Prestigious Angus Glen Welcome to this beautifully updated 4-bedroom executive residence, nestled in one of Markham' s most coveted communities just steps from world-class golf courses and top-ranked schools (Fraser Institute rated 9.0+).Newly renovated in 2025, this timeless brick estate offers Modern upgrades including new flooring, modernized bathrooms, designer light fixtures, and much more. Move-in ready and filled with sophisticated charm, the home delivers both elegance and everyday comfort. The expansive main floor boasts a sun-filled family room with soaring floor-to-ceiling windows, offering tranquil views of the professionally landscaped backyard and spacious deck stunning in every season. The bright, functional kitchen features a generous eat-in breakfast area, perfect for both casual family meals and upscale entertaining. Retreat to the luxurious primary suite, complete with a large walk-in closet and a spa-inspired 5-piece ensuite that feels like a private getaway. Ideally located just minutes from Angus Glen Golf Club, community centres, scenic parks, and top-tier schools including Pierre Elliott Trudeau High School and St. Augustine Catholic High School. Enjoy the convenience of nearby upscale grocery stores, boutique shopping, transit, and all essential amenities. This is a rare opportunity to own a distinguished home in the heart of prestigious Angus Glen. (id:60626)
Century 21 Atria Realty Inc.


