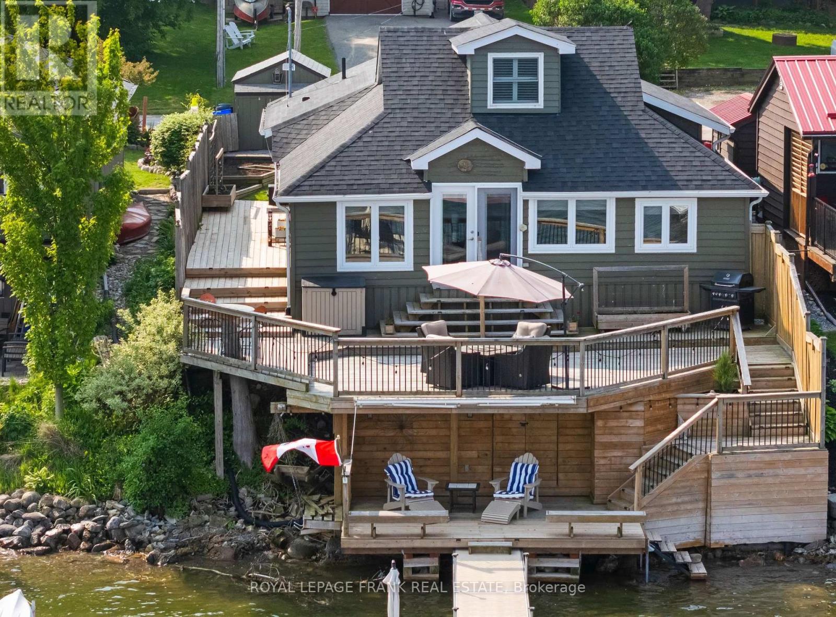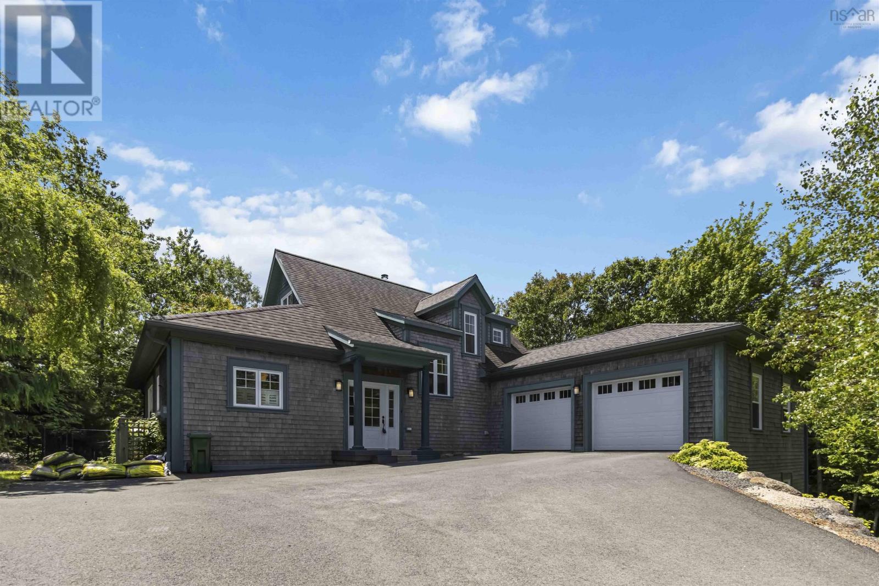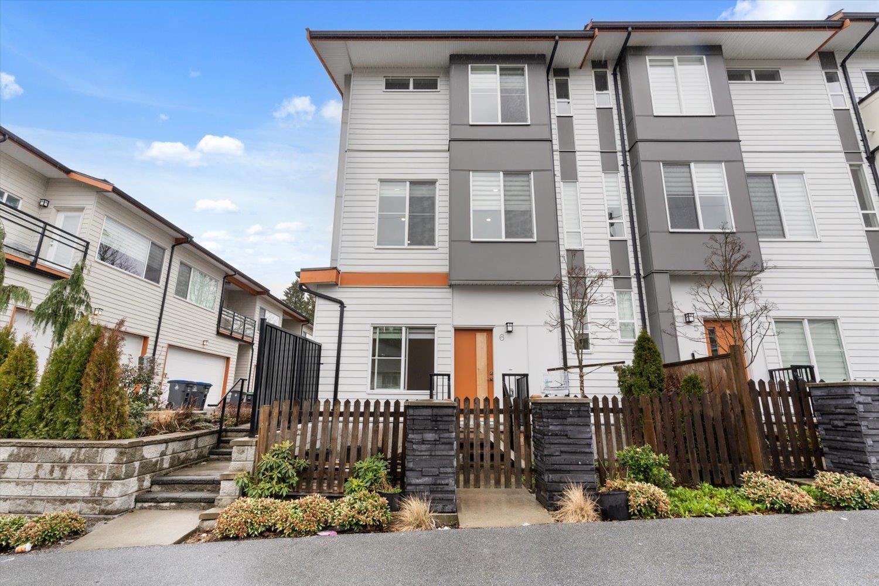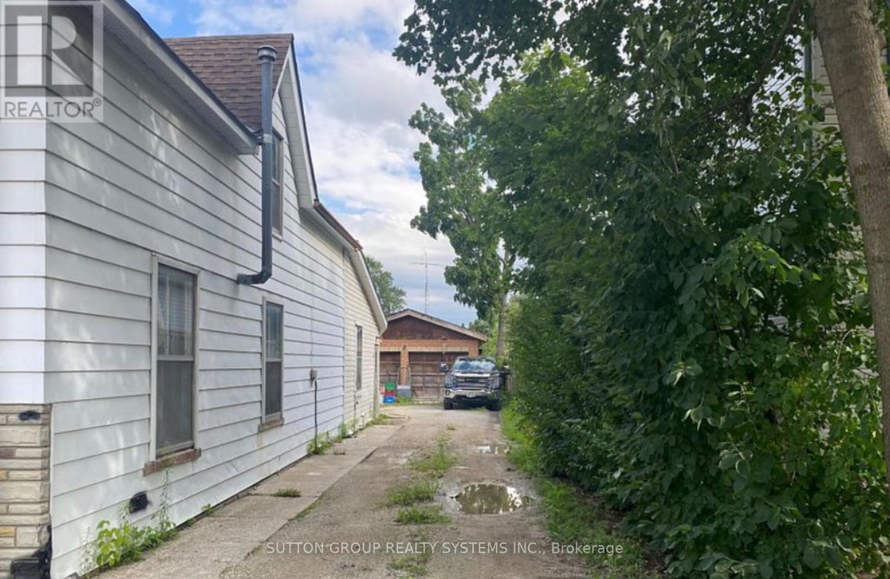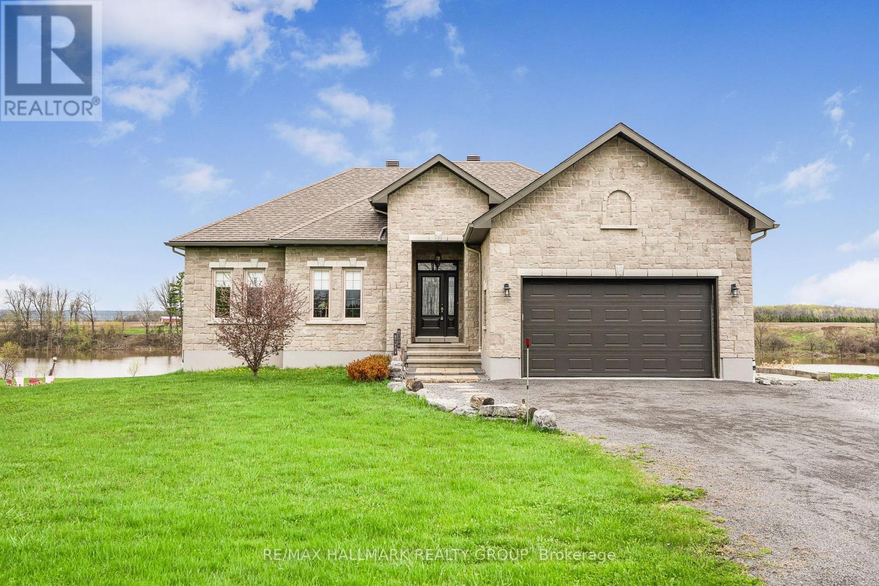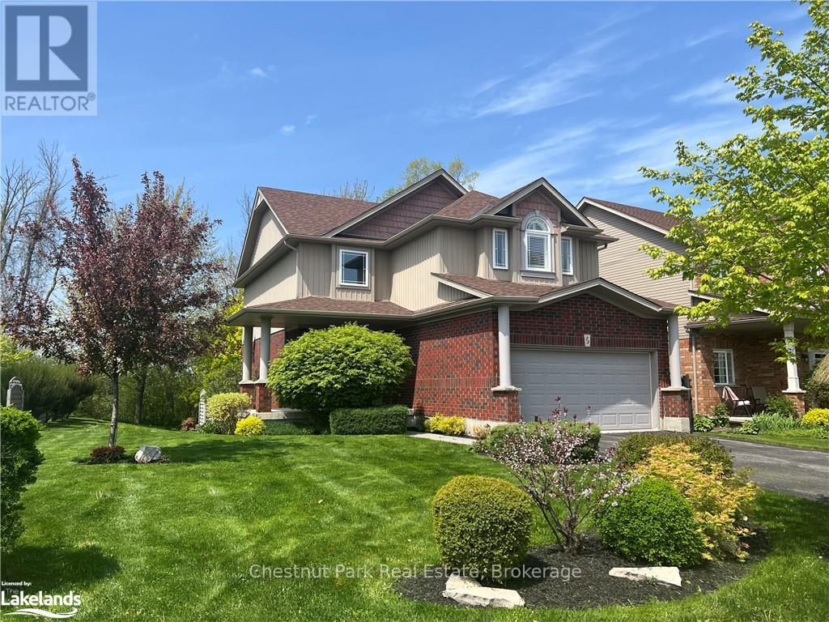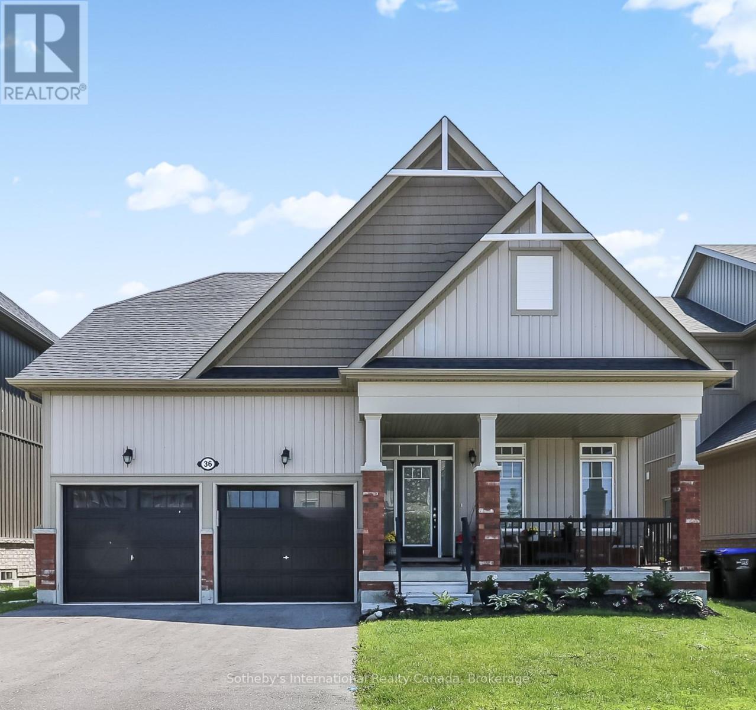A - 251 Glynn Avenue
Ottawa, Ontario
Welcome to 251A Glynn Avenue --- a beautifully designed end-unit townhome that blends luxury, space, and an unbeatable central location. Built in 2018, this quality custom home offers 3 bedrooms, 3.5 bathrooms, an attached 1-car garage, and 1,866 sq. ft. of above-ground living space --- not including the fully finished basement! From the moment you step inside, you'll notice the exceptional craftsmanship: a striking stone exterior, luxury tile, rich hardwood floors, and designer finishes throughout. The open-concept kitchen is a true showstopper, featuring custom cabinetry, quartz countertops, a glass tile backsplash, and high-end appliances. Upstairs, the bright and spacious primary bedroom includes a walk-in closet, a stunning 4-piece ensuite, and a private balcony --- the perfect spot for your morning coffee. Two additional bedrooms are generously sized, one with its own walk-in closet. The laundry area is conveniently located on the second floor. The fully finished lower level is filled with natural light and includes a cozy gas fireplace, a full bathroom with radiant floor heating, and versatile space for your needs. Step outside to your private, fully fenced backyard complete with an entertaining deck and a gas BBQ hookup --- ideal for summer evenings and weekend gatherings. And the location? Simply unbeatable. You're just a short walk to the LRT station, the pedestrian bridge to Sandy Hill, and minutes from downtown Ottawa, uOttawa, the Rideau Canal, Rideau Centre, and the ByWard Market. Enjoy the best of urban living with easy access to parks, schools, shops, and cafes. Whether you're a professional, a family, or an investor, 251A Glynn Avenue offers premium finishes, room to grow, and one of the best locations in the city. Come see it for yourself --- you wont want to leave! (id:60626)
Royal LePage Integrity Realty
264 Williams Point Road
Scugog, Ontario
Waterfront, All-season Living is calling from the shores of Lake Scugog in this warm and welcoming 4-bedroom retreat nestled in the heart of the Williams Point community. Tucked into a peaceful this charming home offers a wade-in hard-bottom shoreline, stunning sunsets, and the kind of laid-back lifestyle you'll savour every day.The kitchen is a true gathering place with beautifully updated custom built-ins, stainless appliances, and a gas stove make it perfect for cooks and company alike. Warm wood floors, rich trim, and vaulted ceilings in the upper primary bedroom lend rustic character, while updated plumbing, electrical, insulation, and bathrooms bring modern peace of mind. Outside, theres a natural gas outlet ready for your BBQ or FireTable. A generous multi-level deck offers room to entertain, dine, or just kick back and enjoy the view. A 40 aluminum Bertrand dock awaits your boat, kayak, or simply a quiet coffee at sunrise. In a friendly waterfront community with its own pitch-and-putt golf course, clubhouse, and social events, this is more than a home its a lifestyle.Whether you're dreaming of summer swims, fall bonfires, or winter ice fishing, this lovingly maintained property makes it all possible. This is the kind of place where you can spend your mornings on the water and your evenings watching the sun dip into the lake. (id:60626)
Royal LePage Frank Real Estate
122 Hawthorn Road
Mahone Bay, Nova Scotia
Modern elegance meets comfort on sought-after Hawthorn Road in Mahone Bay. This 1.5-storey home offers exceptional space with a warm, welcoming feelideal for both entertaining and quiet retreats. Featuring 2 bedrooms and 2.5 baths, including a spacious primary suite with ensuite and walk-in closet, plus a private upstairs guest suite complete with its own balcony and full bath. Enjoy a versatile office/den/TV room and a bright, open-concept living area with cathedral ceilings, a beautiful fireplace, and an abundance of natural light from the many windows throughout. Step outside to a large deckperfect for relaxing or hosting. The walkout basement is ready to be transformed into your dream lower-level escapewhether its a home gym, media room, or guest suite, the possibilities are endless. Set on over an acre of partially fenced, mature landscaping with a two-car garage and just minutes from town. Private, turnkey, and full of potentialthis home truly has it all. (id:60626)
Royal LePage Atlantic (Mahone Bay)
6 5960 142 Street
Surrey, British Columbia
Welcome to Sullivan Hill, one of Surrey's most desirable communities, where contemporary elegance blends seamlessly with everyday convenience. This beautiful townhome, built in 2021 and still under warranty, offers the perfect balance of comfort and style. Featuring 3 bedrooms, 4 bathrooms, a spacious double garage, and 9-foot ceilings on the main floor, it's designed for modern living. Located within the Woodward Hill Elementary and Sullivan Heights Secondary catchment, this home is also just minutes away from shopping, dining, and essential services, making life both easy and convenient. (id:60626)
Pathway Executives Realty Inc (Yale Rd)
Pathway Executives Realty Inc.
392 Pearl Street
Milton, Ontario
LARGE Lot great location ,Builders special, Bring your vision, Investors wanted for this opportunity in the city of Milton situated on a 67 x132 foot lot, this lot offers potential to build possible triplex or four l plex maybe two semi detached or two detached please verify with the city of Milton for zoning and bylaws. Minutes away from Grocery stores, Milton mall and schools. Walking distance to transit and Much More ! ALL OFFERS TO BE REVIEWED BYBO (id:60626)
Sutton Group Realty Systems Inc.
6363 Highway 97a
Enderby, British Columbia
GROW YOUR OWN GROCERIES IN THIS FERTILE SOIL! Whatever your dreams plan for a small acreage might be – this property fits the bill! Start with 1.65 acres of completely level fertile land ready for your green thumb! Maybe a market garden? Maybe Chickens or a few animals? Maybe just room for all your RV and toys? Settle into this comfortable and well-maintained no-stairs rancher with 2 bedrooms, 1 ½ baths, office, new heat pump, gas fireplace, lovely patios front and back and mega built-in storage. VISITING FAMILY CAN ENJOY PRIVACY AND COMFORT IN THE BRIGHT, COZY, AND FULLY FURNISHED ONE-BEDROOM CABIN! Insulated and wired shop with built-in cabinets & workbenches, attached garage plus a detached oversized double garage that will fit your truck and comes with 220 and built-in vac! Covered storage for toys and equipment! A high-producing well produces approx. 15 gallons per minute (900 gallons per hour!) ideal for farm operations, irrigation and household use. A second drilled well not in use! All this surrounded by beautifully landscaped grounds, a mere 4 km from the charming City of Enderby and a kilometer from the Rail trail and Shuswap River. (id:60626)
RE/MAX Priscilla
415 Wallace Ave Avenue N
North Perth, Ontario
Step into timeless elegance with this beautifully preserved century home, offering over 3,500 sq ft of finished living space and brimming with charm and character. Located in the vibrant heart of Listowel on a spacious corner lot, this 5-bedroom, 2-bathroom home blends historic detail with thoughtful updates, making it ideal for families, or those looking to run a home-based business - there's a dedicated space conveniently located on the main floor perfect for an office. Rich in historic detail, the home features stunning stained glass throughout, soaring ceilings, and generous room sizes that reflect its heritage. The kitchen has been tastefully updated with solid oak cabinets, new stainless steel appliances (2025), a pantry, and a striking hand-cut Turkish marble backsplash. The main bathroom was converted in 2024 from a laundry room into a stylish and functional 4-piece bath. Additional updates include new lighting throughout the home, some newer double-hung windows, fully parged interior walls, and sprayed urethane insulation for added comfort and efficiency. Enjoy your mornings on the large covered front porch and host summer evenings under the backyard gazebo. Located along the school walking route, snow removal on the sidewalks is conveniently handled by the town - just one of the many perks of this unique corner lot location. Full of warmth, space, and possibility, this home is a rare gem waiting to welcome its next chapter. This is your chance to own a piece of Listowels history. Dont miss it! (id:60626)
RE/MAX Real Estate Centre Inc.
2311 Principale Street
Alfred And Plantagenet, Ontario
Built in 2013, this 4 bedroom, 2 bathroom 1,570 sqft custom detached bungalow with double car garage is located on 1.92 acres of waterfront that navigable Nation River while being 10 minutes from Rockland & ONLY 30 minutes from Ottawa. Main level featuring hardwood throughout; 3 good size bedrooms with a huge primary bedroom with walk-in closet & 5 piece ensuite bathroom; modern full bathroom; main floor laundry area & gourmet kitchen featuring up to ceilings cabinets with stainless steal appliances. The walk-out lower level offers a huge open concept recreational/family room with radiant heated flooring throughout; cold storage; a 4th bedroom & modern 2 piece bathroom. Backyard views will take your breath away with over 120ft of water frontage & plenty of deck space. BOOK YOUR PRIVATE SHOWING TODAY!!!! (id:60626)
RE/MAX Hallmark Realty Group
23 Chamberlain Crescent
Collingwood, Ontario
Spacious detached property in sought after Creekside on a premium lot. Backing onto greenspace this corner lot home offers a large open concept Living/Dining/Kitchen with an additional room on the main floor that could provide a home office space or formal Dining Room. The 2nd floor has an oversized Primary Bedroom with 5PC ensuite and walk-in closet. 2 additional Bedrooms, Family Bathroom and a very handy 2nd floor Laundry Room complete the finished living space. Outdoors is a large 2 tier deck to the rear of the property offering a private setting to enjoy morning coffee in the Summer and fun filled dining al fresco with friends. New Roof in 2023. Creekside is centrally located only minutes to the downtown core of Collingwood and a short few minutes drive to Blue Mountain. 4 Seasons activities abound with direct access to the trail network and a childrens playground within the sub-division. Also listing for annual lease MLS S12313720. (id:60626)
Chestnut Park Real Estate
23 6099 Alder Street
Richmond, British Columbia
Welcome to Ferndale Gardens! This bright and functional 3-bedroom, 2-bath townhouse offers 1,220 square ft across 3 levels with desirable north-south exposure. Features include 9´ ceilings on the main floor, laminate flooring, an open-concept kitchen with gas stove and eating area, and a cozy electric fireplace. Includes an attached garage and covered carport. Centrally located with convenient access to Garden City Park, public transit, shopping, Anderson Elementary, and MacNeill Secondary. (id:60626)
Times Realty Ltd.
36 Kirby Avenue
Collingwood, Ontario
Welcome to Indigo Estates! This stunning bungaloft loaded with upgrades and conveniently located in a family friendly neighbourhood on the south side of Collingwood allows for easy access in and out of town, is located walking distance to schools and downtown Collingwood's shops, restaurants and waterfront and less than 12 minutes to the ski hills. The open concept main floor features a bright and inviting front foyer, a convenient powder room, a large kitchen with spacious island and ample storage and an expansive dining area and fantastic living room with gas fireplace, vaulted ceilings and a walk-out to the large deck. The main floor continues with a primary bedroom featuring a walk-in closet and 5 piece ensuite bathroom. The interior access from the two car garage and main floor boot room/laundry room add to the overall convenience. The upstairs loft which overlooks the family room is complete with two spacious bedrooms and a full bathroom with separate water closet. The unfinished basement is perfect for storage or a blank slate allowing for further value to be added. Backing onto green space, this is a can't miss opportunity for anyone from a young family to retirees! (id:60626)
Sotheby's International Realty Canada
1126, 222 Riverfront Avenue Sw
Calgary, Alberta
Welcome to this spacious 5 bedrooms, 2 bathrooms suite on 11th floor with 1479 sq. ft. Concrete building with full sprinkler system for your peace of mind. Huge balcony overlook downtown view and 2 underground side by side parking stalls at Waterfront's exclusive Tower B. This luxury condo backing onto Bow River and Prince’s Island Park. Large open concept living and dining areas with fireplace, perfect for entertaining. Beautiful downtown view. Central air conditioning. Located between Calgary's downtown core and Prince's Island Park. Walk to work via the +15 network located steps away or go for a run along the river path and Prince's Island Park. Wide open living spaces, vertically extended windows and premium quality appliances are all included. Residents have access to over 6000 sq. ft. of amenities including private owner's lounge, fully-equipped fitness centre and yoga studio, indoor whirlpool and steam rooms, private movie theatre, guest’s suite, and executive concierge. Be sure to explore the 3D tour. Book today for private viewing. (id:60626)
Century 21 Bravo Realty


