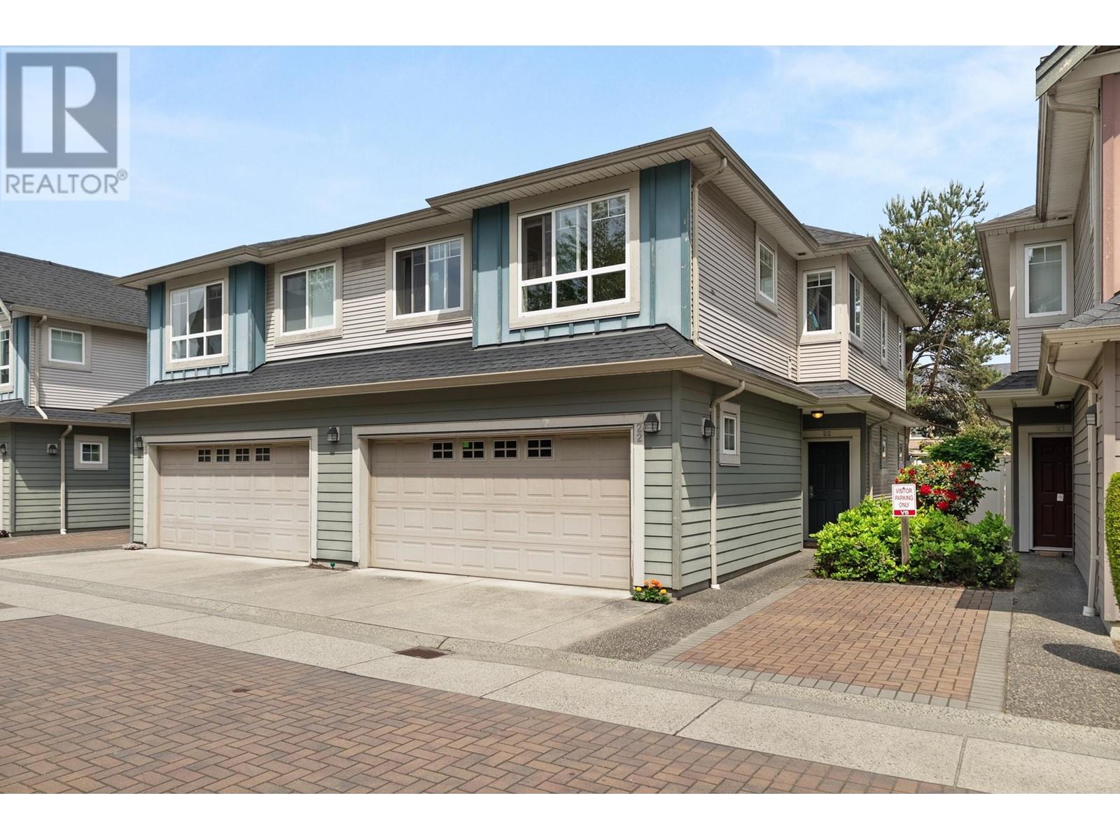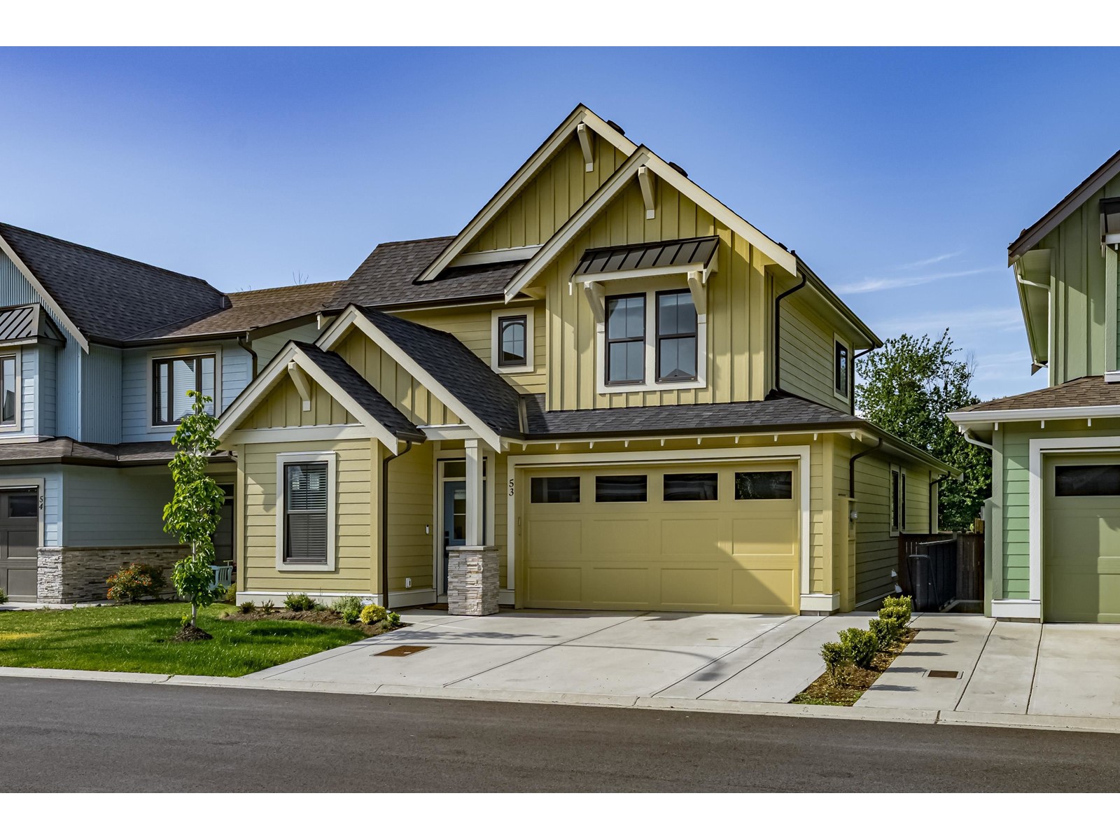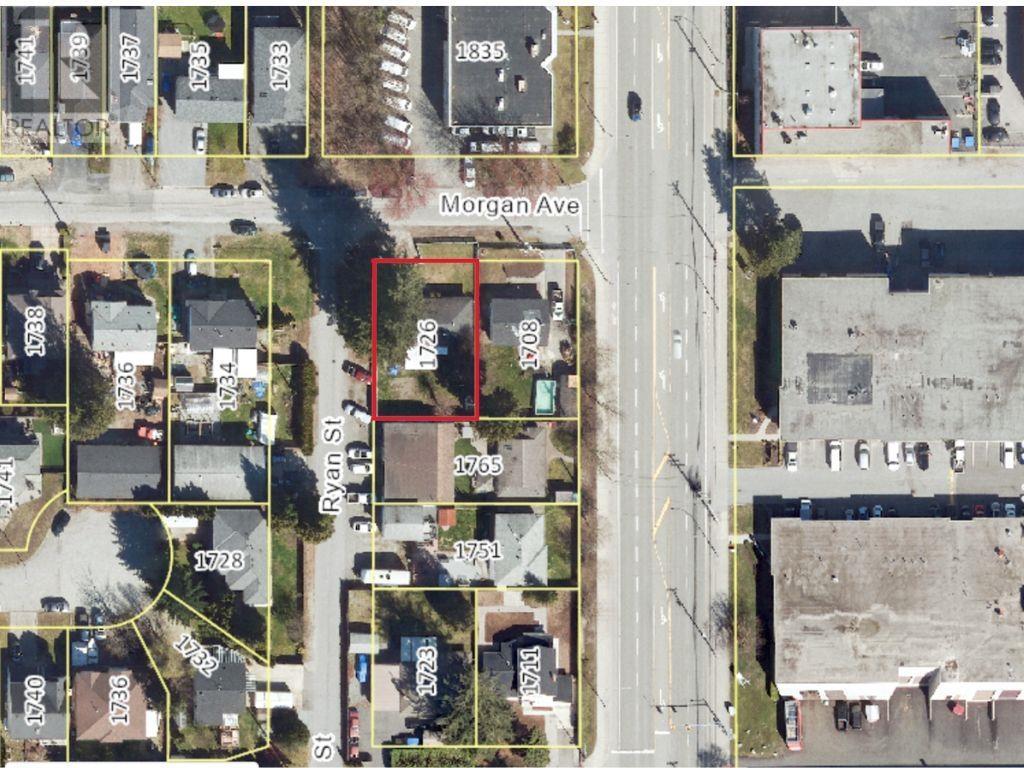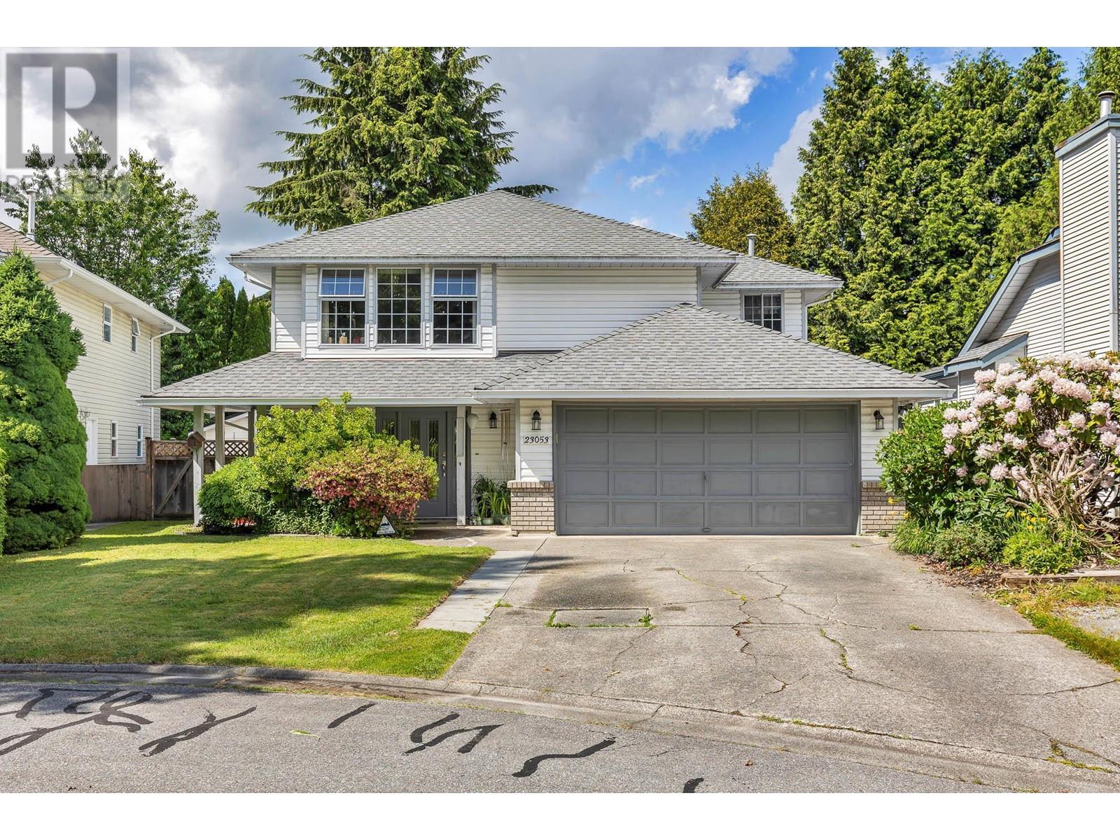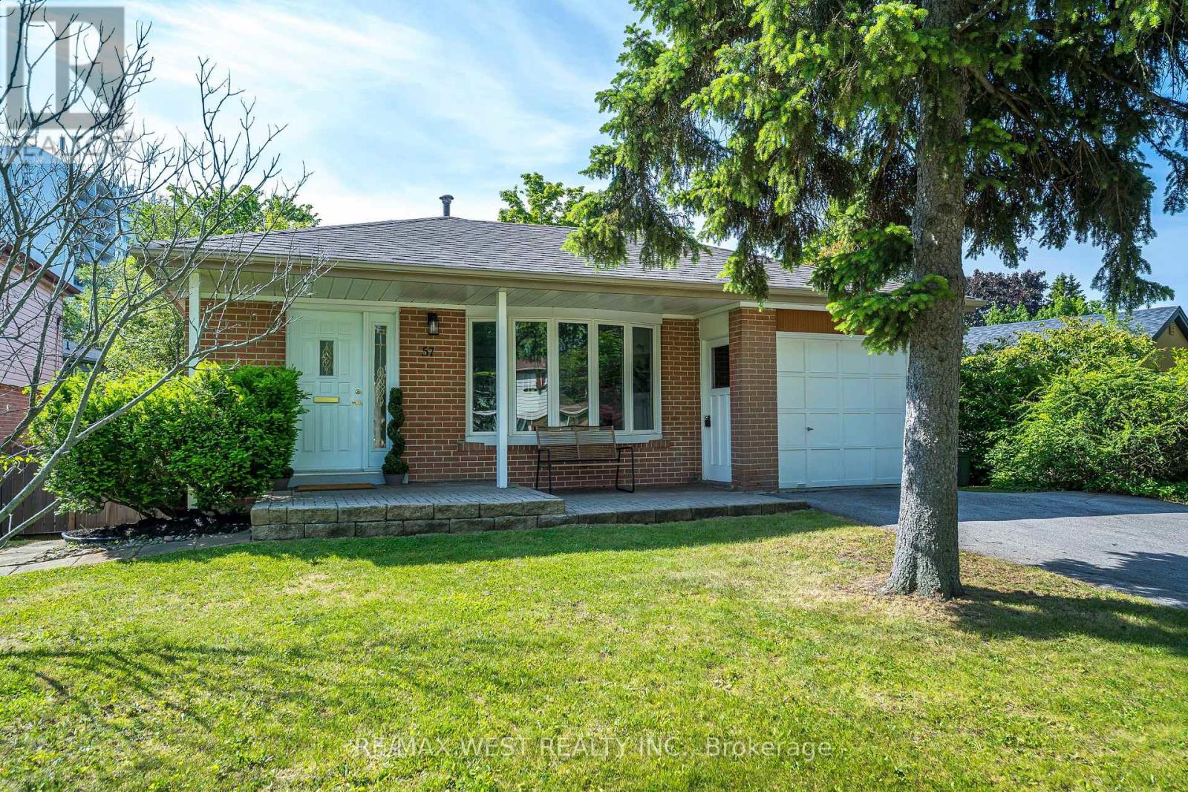22 11393 Steveston Highway
Richmond, British Columbia
Welcome home to "Kinsberry"! Built in 2008, Unit #22 is a two level, duplex style home in the back row, away from road noise. This home offers 4 spacious bedrooms, 3 baths, & 9´ ceilings on the main. Enjoy the privacy of a large, newly fenced backyard plus a double garage with storage. Bright & airy with extra side windows, owner upgrades include custom California Closets/home office costing over $15k and Hunter Douglas blackout blinds. The kitchen features granite counters & maple shaker cabinets. Other amenities include an HRV system and upstairs laundry. Walk to Ironwood Shopping, Thomas Kidd Elementary & McNair Secondary. Also near Hwy 99 & the tunnel. A perfect blend of comfort and convenience! (id:60626)
RE/MAX Westcoast
11554 284 Street
Maple Ridge, British Columbia
Private, Cozy renovated 2 bedroom and den rancher with another incredible bonus building that is like new! 40x40 Shop too! nestled within the enchanted woodland. Situated on 4.75 ACRES in a private setting with gated driveway! Landscaped with trees including a sloped lot for the ultimate privacy. Ample parking for RVs Boats + more. Walking distance to Whonnock Lake, and minutes to Whonnock Elementary & Garibaldi Secondary. Perfect upsize for your growing family or great investment opportunity in a wonderful, quiet neighborhood. (id:60626)
Royal LePage - Brookside Realty
53 46211 Promontory Road, Sardis South
Chilliwack, British Columbia
Welcome to this spacious 6-bedroom, 4-bathroom home in the heart of Promontory. With 4 generously sized bedrooms upstairs and a 2-bedroom basement suite with separate entry, this home is ideal for extended family, guests, or rental income. The main level offers a functional open-concept layout, a well-equipped kitchen, and a cozy gas fireplace in the living room. Enjoy mountain views, a fully fenced backyard perfect for kids or pets, and a double garage with ample storage. Located in a quiet, family-friendly neighborhood close to schools, parks, shopping, and scenic trails. A great opportunity for families or investors alike. (id:60626)
Oakwyn Realty Ltd.
6117 Twp Rd 530
Rural Parkland County, Alberta
Presenting an Exquisite Executive Home with a Million-Dollar View! Nestled on nearly 40 acres and just minutes from two stunning lakes, this luxurious 5000+ sq ft custom-designed residence offers 4 bedrooms, 2.5 baths, living and entertaining areas, rec room and so much more. The Chef's kitchen boasts cherry wood cabinets and granite countertops, perfect for culinary creations. The main floor primary suite is a private oasis with a 5-pc en-suite and walk-in closet. A custom cherry-wood staircase adds elegance, leading to the upper level where the views are fantastic. Outdoor living excels with wrap-around decks, private sitting areas, captivating patios, flower gardens with water features, a flourishing orchard, and a secluded hot tub area. As well as the double garage, the property offers a 2000+ sq ft heated shop, ideal for work or play. Don’t miss this rare opportunity to embrace luxury, tranquility, and breathtaking views! (id:60626)
RE/MAX Real Estate
243 Songbird Lane
Middlesex Centre, Ontario
243 Songbird Lane Model Home is open for viewing by appointment as well as 174 Timberwalk Trail by appt. (This is lot # 29) Ildertons premiere home builder Marquis Developments is awaiting your custom home build request. We have several new building lots that have just been released in Timberwalk and other communities. Timberwalks final phase is sure to please and situated just minutes north of London in sought after Ilderton close to schools, shopping and all amenities. A country feel surrounded by nature! This home design is approx 2773 sf and featuring 4 bedrooms and 2.5 bathrooms and loaded with beautiful Marquis finishings! Bring us your custom plan or choose one of ours! Prices subject to change. (id:60626)
RE/MAX Advantage Sanderson Realty
1726 Morgan Avenue
Port Coquitlam, British Columbia
Fantastic opportunity to build or hold in Port Coquitlam´s Mary Hill Industrial area! This 6,500 square ft corner lot(65' x 100') offers excellent street frontage and future potential. Renovate the existing home for rental income or build new to suit your needs. With RS3 zoning and potential for future M3 Light Industrial, this is a smart investment in a fast-evolving neighbourhood. Great exposure at Morgan & Broadway-ideal for long-term upside. (id:60626)
RE/MAX Sabre Realty Group
23053 125a Avenue
Maple Ridge, British Columbia
Quiet cut d sac w/greenbelt, only 3 houses on street. Beautiful walk out bsmnt style home. Upstairs features your kitchen w/access to a HUGE covered deck with Golden Ears view w/stairs to the gazebo & hot tub (4-6 people), eating area. Dng rm/formal lvg rm w/gas f/p. Big primary bdrm w/wi closet & 4 piece ensuite. 2 more bdrms & 5 piece bthrm. Bsmt has a foyer, large fmly rm w/gas fp & access to your landscaped fenced bkyard. Large bdrm, 4 piece bathroom & laundry rm w/sink. (could be an inlaw suite very easily!) Dble garage & 4 car apron parking & extra gravel drvy. Kitchen w/new cabinets, ctops, pot lights, bathrooms w/granite ctops, ceramic tiles, new vanities, upstairs has hardwood, downstairs heavy duty vinyl flooring, carpet on stairs and in bedrooms. Lots of storage inside & out! 2 sheds. (id:60626)
One Percent Realty Ltd.
1134 Cannon Street E
Hamilton, Ontario
Freestanding Auto Body Shop with Residential Unit Prime Hamilton Location! This versatile 2,700 sq. ft. freestanding commercial building is an incredible opportunity for automotive professionals, business owners, or investors looking for a high-visibility location at Cannon Street and Balmoral Avenue North. Situated on a high-traffic corner lot with 106 feet of frontage, this C2-zoned property offers excellent exposure and accessibility. The main floor commercial space spans approximately 1,700 sq. ft. and boasts 16-foot ceilings, providing ample workspace for a variety of automotive or commercial uses. The shop features three bay doorstwo at the front facing Cannon Street and one on the sideensuring easy access and efficient operations. Included in the sale are three hoists, making this a turnkey opportunity for an auto-related business. Adding to the propertys value, the upper-level residential unit is approximately 1,000 sq. ft. and includes two bedrooms, a kitchen, a family room, and a separate entrance, making it ideal for rental income or convenient on-site living. Additionally, an empty lot beside the building provides abundant parking, further enhancing the functionality of this unique property. Whether you're looking to operate your own business, lease out a move-in-ready commercial space, or invest in a high-demand area, this property checks all the boxes. (id:60626)
RE/MAX Real Estate Centre Inc.
125 Cabernet Drive Unit# 9
Okanagan Falls, British Columbia
VINTAGE INDUSTRIAL WAREHOUSE. Welcome to THE house on the hill! This Farout design-built home is truly a one of a kind rancher situated 10 minutes south of Penticton. This home is defined by its 1950's recycled, steel skeleton and its exposed mechanical and electrical services. If you are searching for a home that captivates creativity, look no further. The open concept kitchen-dining-living is grounded by the brick wall and fireplace, a perfect space for entertaining friends and family. The home has 4 bedrooms, 2 en-suites and a main bathroom. We love how the mezzanines in the bedrooms utilize the 14' ceiling, great for play or extra storage. Looking for more room? Head up to the 2400sqft rooftop patio and enjoy morning sunrises to evening sunsets, with epic views of Skaha Lake. Situated in a quiet, safe and family friendly neighborhood, you will not find better friends than your neighbors. Bonus, have you ever seen a rock climbing wall in a garage? Disclosure: Seller is a licensed realtor. (id:60626)
Exp Realty
36 Dalton Street
Barrie, Ontario
Set on one of Barrie’s most prestigious streets, this exceptional 3-bedroom, 2-bath home combines timeless character with modern comfort—offering a rare opportunity to own nearly half an acre in the heart of the city. Framed by towering trees and located just minutes from the lake, top-rated schools, and vibrant downtown amenities, this all-brick residence is a true standout. Inside, you’ll find engineered light oak flooring, pot lights throughout, and a neutral, move-in-ready palette that highlights the home’s historic charm. The spacious kitchen features solid oak cabinetry, quartz countertops, a bar sink, tile backsplash, and expansive windows that overlook the showstopping backyard. Upstairs, two bright bedrooms include one with custom closets and built-ins, while the third bedroom and beautifully updated bathrooms (3-piece on the main, 4-piece upstairs) offer flexibility for family living or guest space. A finished basement provides a dedicated laundry area, additional storage and a recreation space perfect for entertaining/childrens playroom. What truly sets this home apart is its luxurious, professionally landscaped lot—measuring 87 feet wide by 236 feet deep. Step outside into your own private resort: interlock and flagstone pathways wind through lush gardens, with armour stone features adding dramatic elegance. At the heart of this private oasis lies a stunning kidney-shaped in-ground pool, artfully set into its natural stone surroundings and complemented by a charming pool house—all fully fenced and surrounded by mature greenery that ensures year-round privacy and serenity. Additional features include two driveways, a fully fenced yard, and unbeatable access to parks, waterfront trails, cafes, and shops—all within walking distance. (id:60626)
Revel Realty Inc.
36150 Shadbolt Avenue
Abbotsford, British Columbia
Location, location, location! This immaculate 2 storey with basement home is located directly across & a stones throw away from Callaghan park. Featuring 5 Bedrooms with Den and 4 Bathrooms + an INCOME HELPER this Harvard design is one of the largest original floor plans in all of Auguston. Open family room, dining room, den/flex on the main, powder room and beautiful kitchen with large pantry open to the main living room with gas fireplace. 4 large bedrooms all upstairs including the spacious primary bedroom with ensuite 5 piece bathroom as well as the laundry room. Lower level offers a fully self contained BRAND NEW 1 bedroom walk out BASEMENT SUITE with a concrete patio. 26 x 12 storage room and mechanical area. Fully flat lot with detached double garage off the laneway at the back. Updates: Roof (2022) & AC + Furnace (2024)! Meticulously maintained and move in ready home with nothing to do but to sit back & enjoy. (id:60626)
Exp Realty Of Canada
57 Bledlow Manor Drive
Toronto, Ontario
This One Has It All! Just Move In! Over 2,300 sf of Beautifully & Tastefully Renovated Space (includes 640 sf + on Finished Lower Level with Separate Entrance) This Sunfilled Home Boasts 4 Bedrooms (EZ 5 Bedrooms) 2-4pc Modern Baths | Family-Multi-Generational Home | Sleek Open Concept Kitchen with S/Steel Appliances, Stone Counters & Bright Breakfast Area | Freshly Updated Hardwood Flooring & Baseboards| Stylish Living & Dining with Brick Fireplace, Bow Window & Fresh Paint | Rare Sunsoaked Family Room (Easily 5th Bedroom) with Walk-Out to South Facing Deck & Backyard Ideal For Relaxing & Entertaining | BONUS -- Separate Side Entrance for In-Law Suite | Close to Lake Ontario, Nature Trails, Parks, Guild Inn, Great Schools (Incl. IB Laurier|UofT), TTC & GO Train, Shopping, Restaurants++Show & Sell++ (id:60626)
RE/MAX West Realty Inc.

