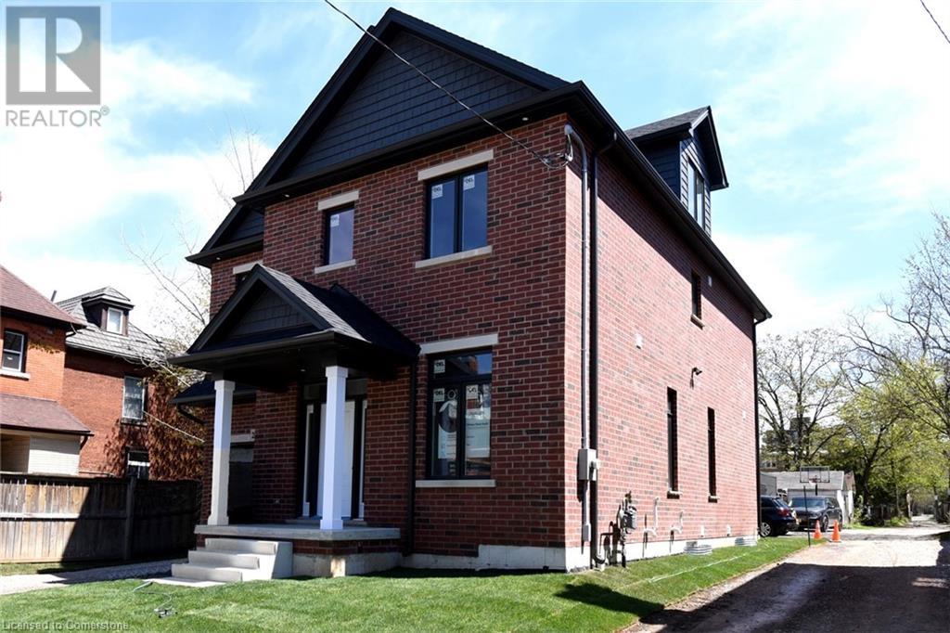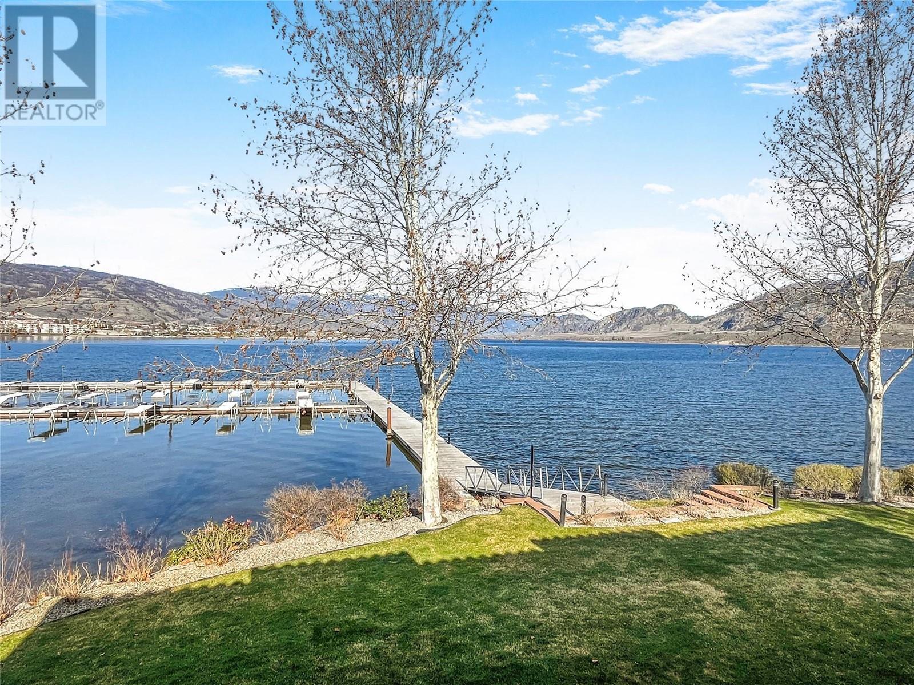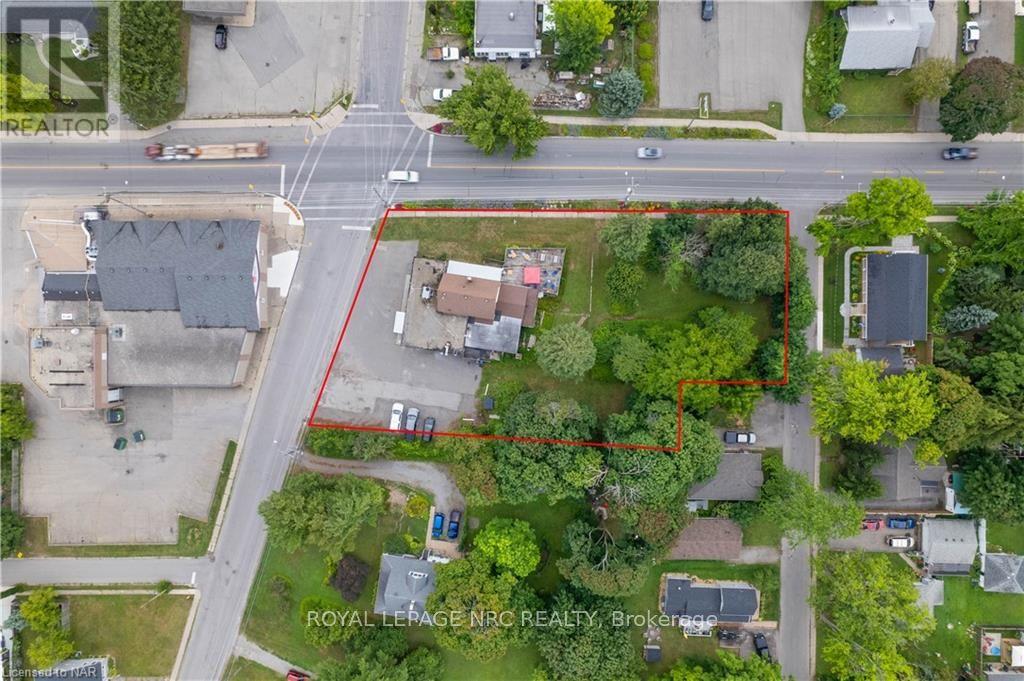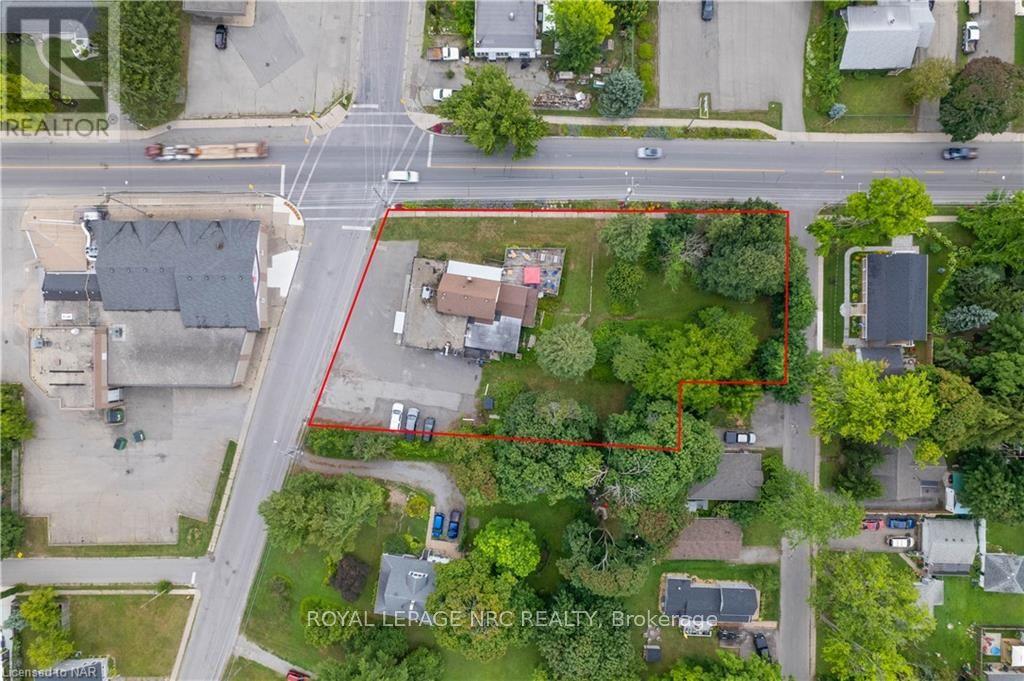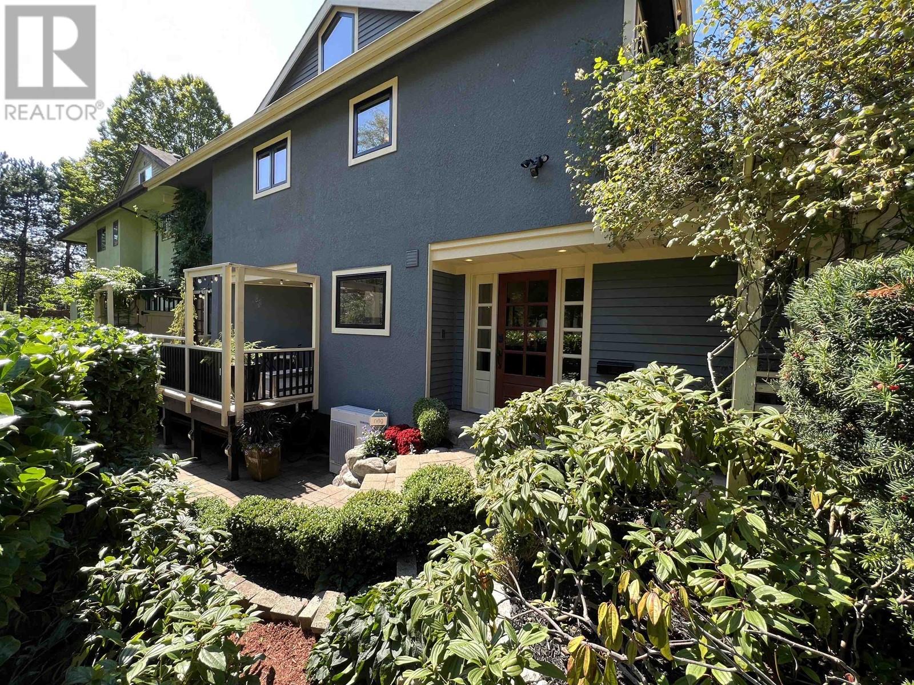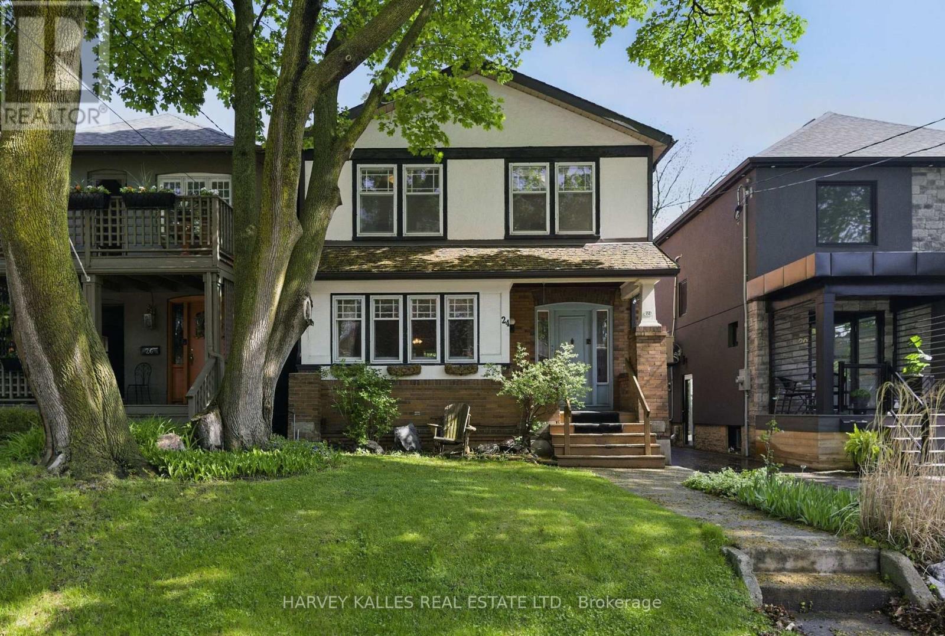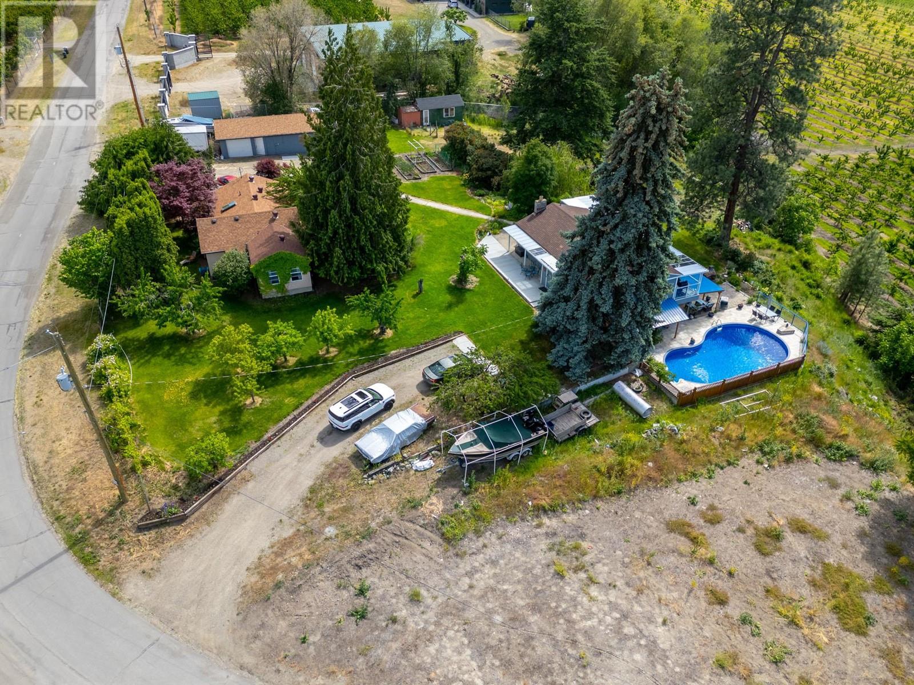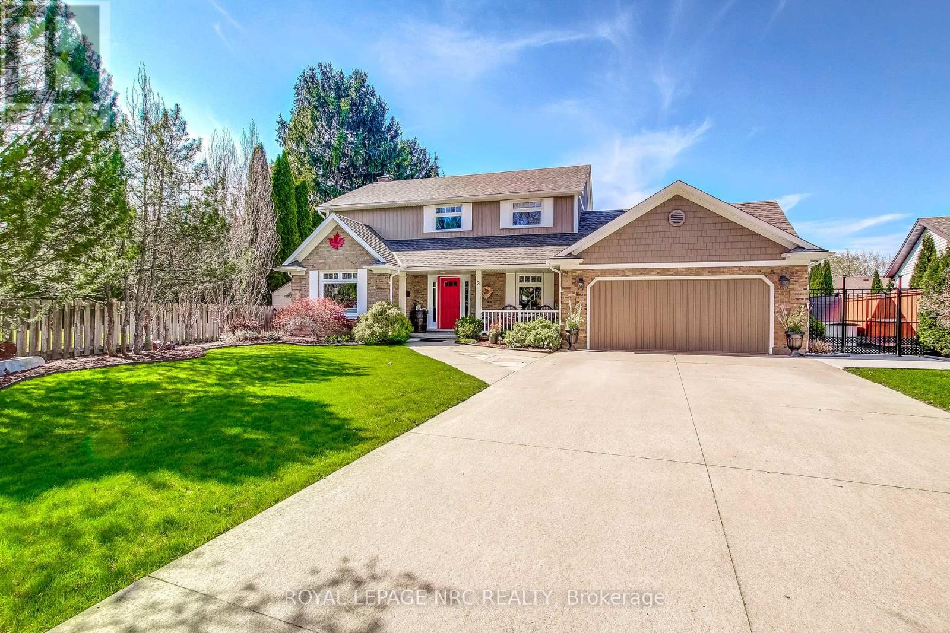279 Hess Street S
Hamilton, Ontario
LOOK at me! The WOW factor! Starting at the Front Door! A stunning Custom New Build, 2-1/2 storey detached home, 3 or 4 bedrooms! Approximately 2870 square feet, (above grade), of fabulous space with all of the extras that you want and that you deserve, multi-generational living is viable with the added benefit of the top to bottom elevator, a wonderful open concept design, 10-foot main floor ceiling height, pot lights, engineered hardwood & ceramics throughout, bright main floor study or office ideal if you work from home. Family room with fireplace, dining room with sliding doors to yard, walk-in Butler pantry with sink all within eyesight of your beautiful kitchen with your island! 3-1/2 bathrooms, primary bedroom features, walk-closet, a second closet and a huge 5-piece ensuite, spacious second floor laundry with sink for the delicates. The upper level can be creative studio space with a walk-in closet and 4-piece ensuite or the 4th bedroom as a junior suite and a great guest room! Features 200-amp service, single car oversize garage with roughed in electrical vehicle car charger and inside entry to the mudroom. Full unfinished lower level with a separate entrance and a walk up to the back yard, cantina/cold room. Located in the desirable Southwest Hamilton location and standing proudly in the Durand South Neighborhood. This is a new build property, started in 2024 and will be completed in 2025. All measurements and dimensions are approximate only, plans and room dimensions may vary, taxes have not been set, taxes based upon older previous assessment value, taxes & assessment value are subject to change. Please view the virtual tour. There is still time for you to choose your colors, flooring & cabinets! (id:60626)
Royal LePage State Realty Inc.
21031 Twp Rd 530
Rural Strathcona County, Alberta
Welcome to your dream country retreat! This immaculate, custom-built home sits on 40 picturesque ACRES, thoughtfully designed for comfortable living and premium equestrian use. Step inside this spacious and airy, well-maintained home featuring two generous bedrooms on the main floor, a BRIGHT OPEN CONCEPT living area, flooding the space with NATURAL LIGHT. Upstairs, enjoy a large RECREATION ROOM perfect for a home office, games room, or gym, plus a private master suite retreat. Whether you're a hobbyist or a professional EQUESTRIAN, this property is a rare find! The property is FULLY FENCED with 2 PASTURES, a 6 stall BARN and a breathtaking 152' x 70' INDOOR RIDING ARENA that provides year-round riding opportunities in a stunning setting. This acreage is truly a one-of-a-kind opportunity. (id:60626)
Real Broker
Exp Realty
7200 Cottonwood Drive Unit# 9
Osoyoos, British Columbia
WATERFRONT COMPLEX!!! FULLY FURNISHED, Lakefront with stunning views of Osoyoos Lake & the surrounding mountains from both the patio and the deck off of the master bedroom. 3 Bed/3 Bath, 2 story townhome. Features included: granite throughout, stainless steel appliances, insuite laundry, double garage (will hold a 26' boat and trailer) & a 3' crawlspace under the whole unit. Also included is a dock, boat slip with a hydraulic lift attached. Amenities galore – beach, 2 swimming pools (one courtside & the other lakeside), 2 hot tubs, outdoor showers and washrooms, a children's splash area, and an amenity building with a sitting room/fireplace, kitchen, washroom & an exercise room upstairs. A wonderful family development just waiting for you!! Close to downtown Osoyoos and all amenities. No Pets or Short Term Rentals. 36 hole Osoyoos Golf Course, 10 minutes away! All measurements approx. to be verified by the Buyer. (id:60626)
Exp Realty
20 - 19 Lake Street
Grimsby, Ontario
Style. Sophistication. Serenity. Live in luxury at the exclusive Mariner Bay Estates waterfront community in Grimsby! Nestled in a private, resort-like enclave and built by esteemed quality builder Gatta Homes. This executive end unit townhome includes a deeded boat slip and showcases timeless craftsmanship, premium upgrades, and stunning marina views on the water's edge of Lake Ontario. Over 2,500 square feet of exceptionally finished space on 3 levels. The main level welcomes you into a spacious foyer with 10 ceilings, dual direct access into the garage with the second door leading into a finished workshop and adjacent 2 piece bath. Beautiful staircases or your own private elevator will take you to each floor. The second floor is designed for entertaining with its open concept design with 9 foot ceilings in both living and dining spaces along with a gas fireplace and sliding patio doors leading out to a large terrace overlooking the marina. The chef-inspired kitchen with high-end appliances, granite counters, and an oversized island is simply wonderful! A butlers pantry connects to a flex use space - dining room, den, or home office - whatever works best for you and your lifestyle. It opens to a private rear patio offering another great place to relax and unwind. A second powder room conveniently completes this level. Being an end unit, you'll love the extra windows on the bedroom level - also with high ceilings throughout. Fabulous primary suite with Juliette-plus balcony, lots of closet space and 5-piece ensuite with soaker tub, double sink vanity and separate shower - you'll feel like you're away for a day at the spa - everyday! Lovely guest bedroom with 3-piece ensuite, Juliette balcony and a super convenient large laundry closet complete this floor. Ideally located between Toronto and Niagara's top wining and dining establishments, this one-of-a-kind waterfront residence offers an elevated lifestyle that's sure to keep you happy for years to come! (id:60626)
RE/MAX Hendriks Team Realty
3879 Rebstock Road
Fort Erie, Ontario
GREAT HIGH TRAFFIC, HIGH VISIBILITY LOCATION RIGHT ON THE MAIN ROAD INTO CRYSTAL BEACH! LICENSED FOR 89 INCLUDING 28 ON THE OUTDOOR PATIO. RESTAURANT, BAR AND DINING AREAS COME WITH MOST CHATTELS. SEE ATTACHMENTS FOR A DETAILED LIST OF INCLUSIONS. THE SECOND AND THIRD FLOOR IS A FULL TWO-BEDROOM APARTMENT. THIS LARGE PROPERTY OCCUPIES THE FULL END OF A BLOCK BETWEEN TWO STREETS AND HAS 3 ROAD FRONTAGE. THIS COULD POSSIBLY ALLOW FOR LOT SEVERANCE OR EXPANSION OF THE BUSINESS. CURRENTLY ZONED C2 ON THE NORTHERN PORTION OF THE PROPERTY AND R2 ON THE SOUTHERN PORTION OF THE PROPERTY. COMMERCIAL OPPORTUNITIES LIKE THIS IN CRYSTAL BEACH DON'T COME UP VERY OFTEN. (id:60626)
Royal LePage NRC Realty
3879 Rebstock Road
Fort Erie, Ontario
This is a rare and exceptional development opportunity situated in the heart of Crystal Beach. Boasting an advantageous location with 3 road frontages on Alexandra Rd, Ridgeway Rd, and Rebstock Rd, the property features a unique combination of both Residential and Commercial Zoning, offering endless possibilities for its future development. Given the property's size and configuration, there may be potential for severance, allowing for the creation of multiple lots or parcels. This offers further flexibility in tailoring the development to fit your specific project requirements. Your vision for this property could become the next celebrated addition to the Crystal Beach Community. Embrace the chance to create a landmark development that complements the area's unique charm and contributes positively to the neighborhood's appeal. (id:60626)
Royal LePage NRC Realty
777 Prior Street
Vancouver, British Columbia
Introducing a rarely available half-duplex situated on the quiet backside of the property with direct lane access. This meticulously renovated home offers a cozy ambiance with modern updates throughout - heat pump (A/C), windows, wainscoting, crown moulding, and integrated smart home/security features to list a few. The main floor boasts an open kitchen that is perfect for entertaining guests and has direct access to a spacious patio overlooking a quiet park. The bright living room has a gas fireplace and vaulted ceilings with a skylight, and upstairs you'll find three bedrooms and two bathrooms. Step outside to find charming parks, an array of boutique shops, cafes and breweries. Enjoy the convenience of extensive bike paths and easy access to Downtown Vancouver. This is the ultimate blend of active living and tranquility, ideal for homeowners seeking both private living and potential rental income. (id:60626)
Oakwyn Realty Ltd.
24 Yonge Boulevard
Toronto, Ontario
Incredible Opportunity In Sought-After Cricket Club! This Charming Legal Duplex Offers A Rare Chance To Live In, Invest, Modify To Suit Your Needs, Or Build New In One Of North Toronto's Most Prestigious Pockets. Featuring Two Above-Grade Dwellings And A Third Below, This Property Sits On A 29 X 120 Lot, Just Steps From Yonge Street, Transit, Parks, And Top-Tier Schools Including John Wanless, LPCI, Havergal, And Toronto French School. Whether You're Seeking A Future Dream Home, An Income Property, Or A Project To Renovate And Reimagine, This Is One Opportunity You Simply Cant Miss. (id:60626)
Harvey Kalles Real Estate Ltd.
#911016 Hwy 35
Rural Northern Lights, Alberta
Here is a chance to purchase a 1/2 section of good open farmland located right on the pavement only 1.5 miles south of Manning Ab.! Farmland consists of 2 quarter sections with 290 cultivated acres and seeded to grain this year. There is a gas lease that has paid $2400.00 for 2024. Current renter for the land is paying $65.00 per acre for the 2025 crop season. (id:60626)
RE/MAX Grande Prairie
16767 277 Road
Fort St. John, British Columbia
Welcome to this amazing custom-built home on a 1/4 section in Montney. This 4 bdrm, 3 bath home boasts over 5200 sq ft of luxury. As you walk in you will enter the large entry way and your eyes will take you up to the 21 ft vaulted ceiling with wall-to-wall windows with the view of the valley. The kitchen is a chef's dream with double ovens, gas cook top, and huge pantry. In the living room relax with the heat of the wood burning fireplace with beautiful rock detailing up to the ceiling. Upstairs you will find a loft flex space, gorgeous master and a spa like bathroom. The walk out basement has 2 bdrms a bar and a gym space. The huge, detached shop is 45x60, heated, with a concrete floor and a 16 ft door for all of your needs. Don't miss out! (id:60626)
RE/MAX Action Realty Inc
1330 Geen Road
Kelowna, British Columbia
Unique property, nestled on 1.15 acres in the Agricultural Land Reserve (ALR), this retreat offers character and opportunity. Incredible views of Okanagan Lake, city lights, and expansive vineyards that frame the landscape. This property is a sanctuary for those who appreciate nature’s beauty and the peace that comes with rural living. The main residence boasts approximately 1200 sq. ft. of living space and overlooks the incredible views and pool. The lower level family room is designed exclusively for use by the upper level. On the lower level, you find a suite that adds versatility to the property. Whether you envision it as a guest retreat, a home office, or a rental opportunity… An 1100 sq. ft. 2-bedroom carriage house that provides perfect accommodations for visitors or family. This cozy abode is adorned with rustic charm, comfort and privacy. Additionally, an extra bachelor suite is located on the property. The heated inground pool is an inviting oasis for relaxation and entertainment during those warm Okanagan summers. Imagine hosting friends and family poolside while taking in the stunning views of the surrounding landscape. The expansive lot offers ample space for gardening, outdoor activities, or simply enjoying the serenity of nature. Despite the quiet and tranquil ambiance, this property is conveniently located just minutes away from the world class city of Kelowna and just a couple turns away from HWY 33 access to Big White. (id:60626)
Exp Realty (Kelowna)
3 Lower Canada Drive
Niagara-On-The-Lake, Ontario
Elegant Family Living in Garrison VillageWelcome to 3 Lower Canada Drive, a fully renovated residence in the heart of Garrison Village one of Niagara-on-the-Lakes most prestigious and family-friendly neighbourhoods. Just steps from the local park with tennis court, scenic walking trails, and world-class wineries, this home offers an exceptional lifestyle.Featuring 4 bedrooms and 3.5 bathrooms, the interior has been thoughtfully redesigned with family living and entertaining in mind. The open-concept layout flows effortlessly through beautifully appointed spaces, including a custom kitchen, dining area, and pantry with cabinetry by Garden City Cabinets, quartz countertops, Bosch appliances, and under-cabinet lighting.Step outside to an extraordinary backyard oasis, where every detail has been curated for comfort, beauty, and effortless entertaining. A heated in-ground pool is framed by natural limestone boulders and surrounded by new composite decking and inlaid rock paving stones. The new pool shed, covered porch with Douglas Fir posts, outdoor fireplace, and BBQ gazebo create a resort-style setting ideal for hosting or relaxing. A rubber mulch play area and complete privacy fencing ensure the space is as functional as it is luxurious.Additional upgrades include a custom lower-level bathroom with heated floors, elegant flooring and lighting throughout, and refined finishes on every level.This turn-key home is the perfect balance of sophistication and warmth, offering timeless elegance in a truly coveted Niagara-on-the-Lake location. (id:60626)
Royal LePage NRC Realty

