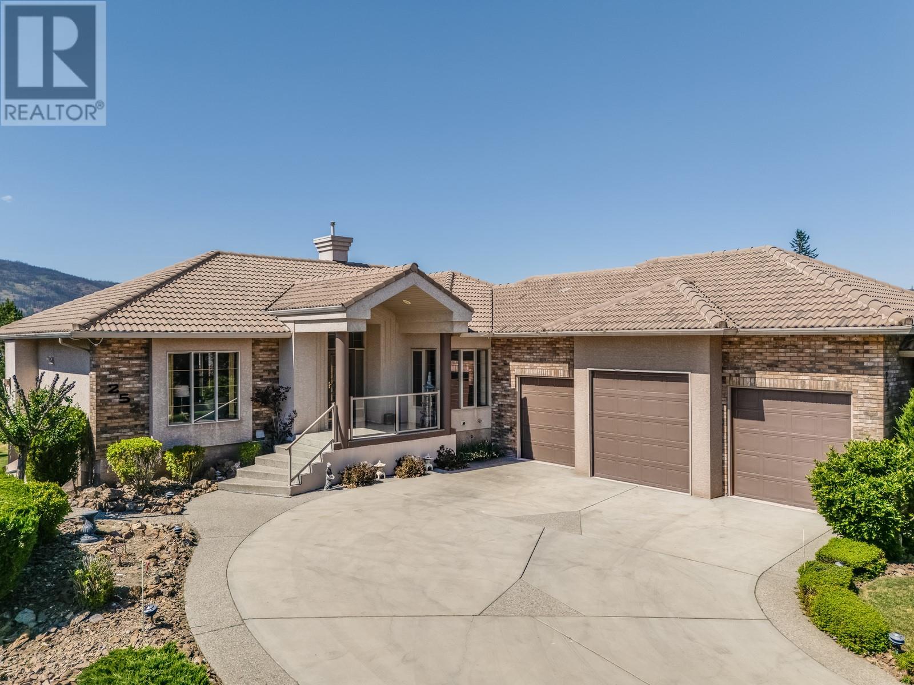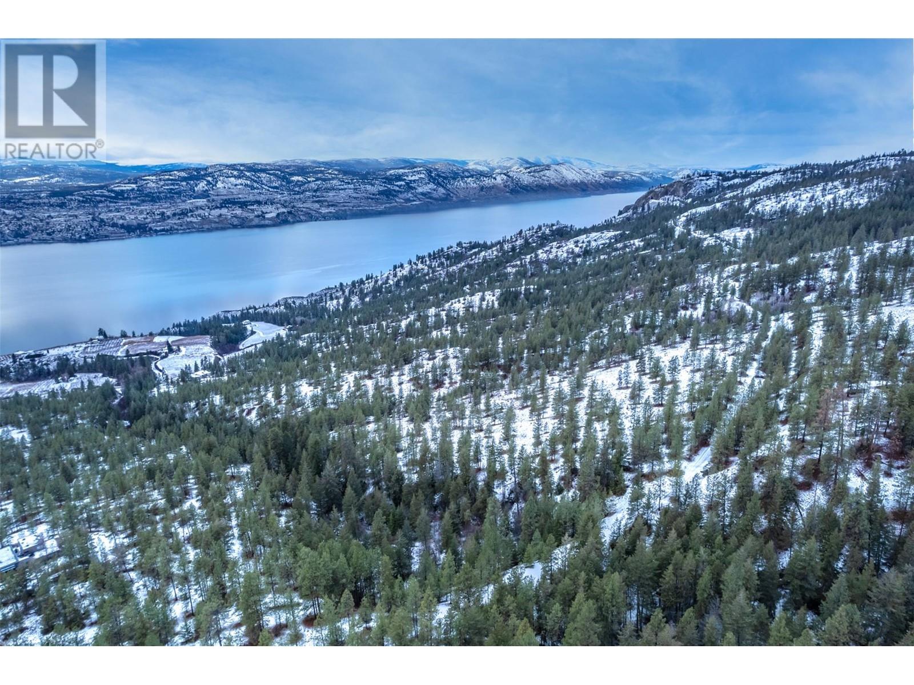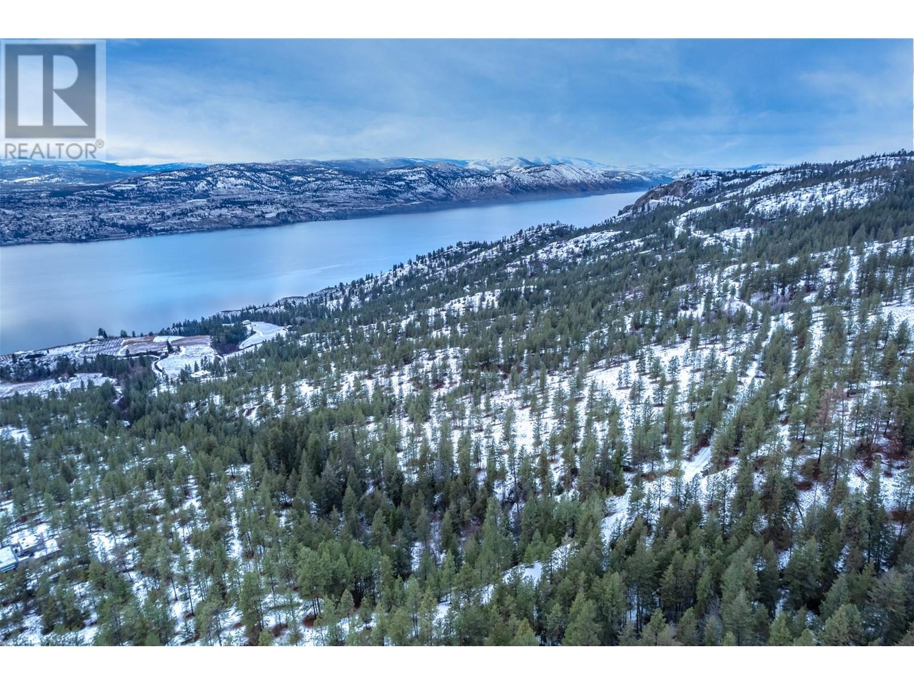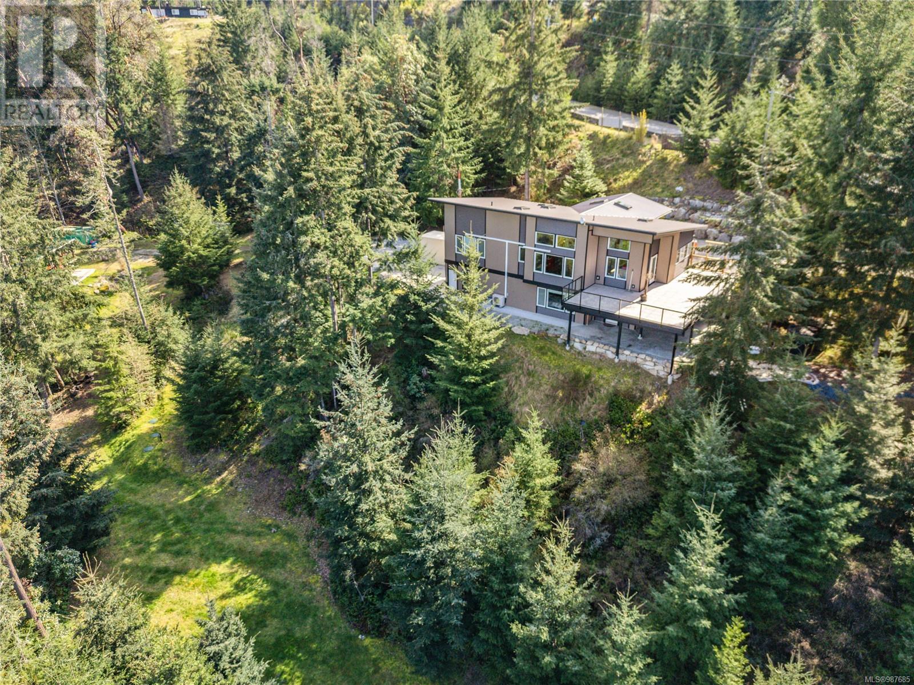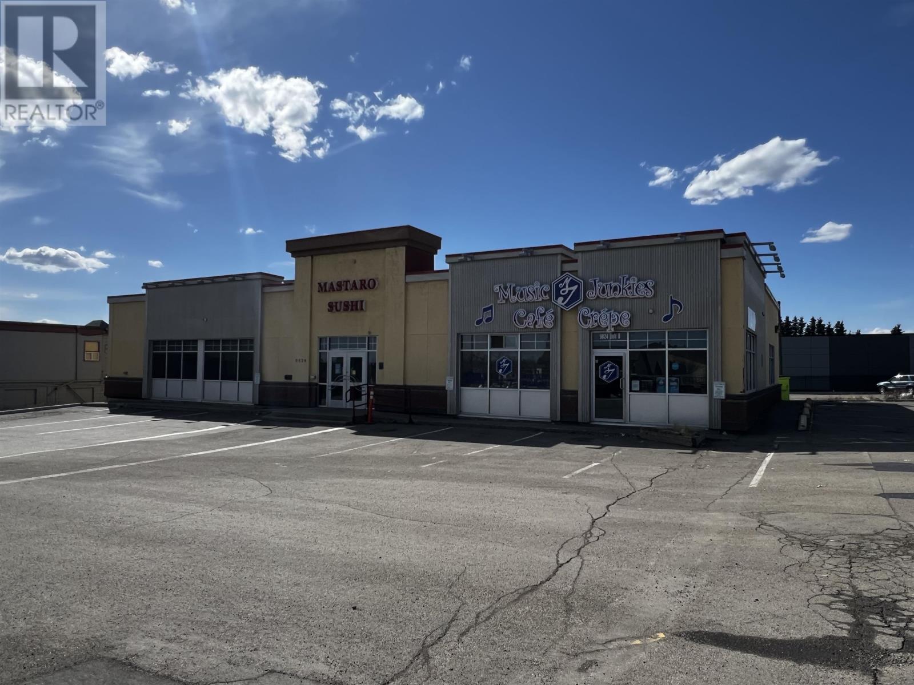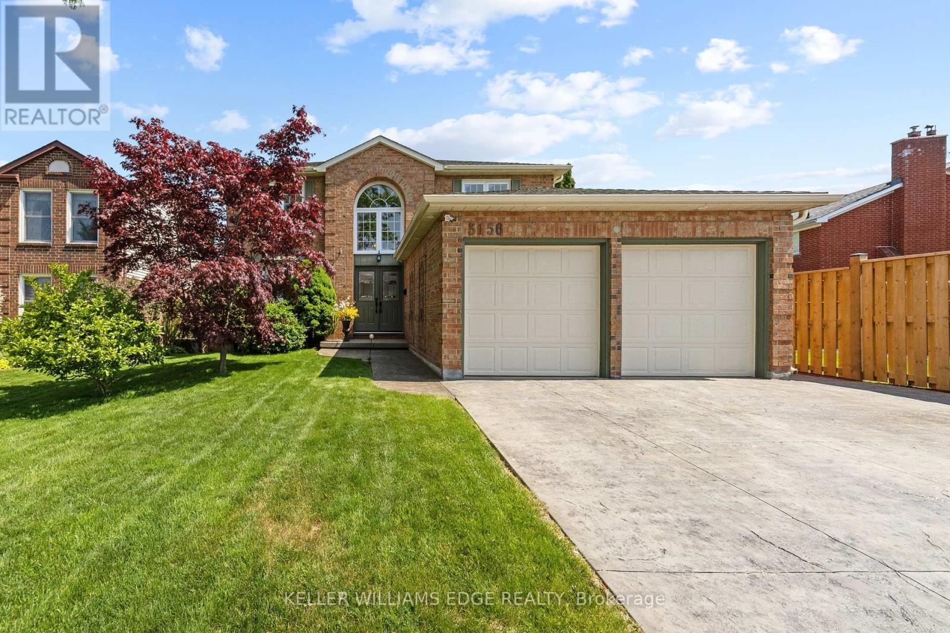252 Camelot Court
Kelowna, British Columbia
Welcome 252 Camelot, a custom built home that was designed to impress. This impeccably maintained 3-bed, 3-bath, home offers panoramic lake views, a flat, kid-friendly, pool sized yard, and a triple-car heated oversized garage that can handle everything from your daily driver to your boat! Tucked into a serene cul-de-sac, this nearly 3000 sq ft home was clearly built to last, with rock-solid construction and thoughtful features throughout. The layout is ideal for upsizers and families seeking space, quiet, and a slice of nature—without giving up proximity to downtown. Whether you're hosting in the open-concept living area, entertaining in the living room, or watching the sunset over the lake from the deck, the views here never get old (trust us, we checked). Don’t let the age of the home fool you either. With an updated furnace and AC, 50 year shingles, updated PEX plumbing throughout, and an HRV and Radon mitigation systems already installed, all you need to do is move in! Need a little extra room for your vision? This home has incredible bones for a modern renovation—including roughly 700 sqft of unfinished space in the basement. Bring your ideas for a gym, media room, or an arts and crafts space! That said, the home is so well cared for, you might not want to change a thing. Homes like this — with the view, the yard, and the quiet cul-de-sac — are a rare find in this neighbourhood. Come see it before it’s someone else’s forever home. (id:60626)
Vantage West Realty Inc.
4850 Block A North Naramata Road
Naramata, British Columbia
Block A of 4850 North Naramata road 49 acres of stunning lakeview property with road frontage on North Naramata Rd. There are multiple sites for building a spectacular home, many acres of grassland, creeks, gulley's, this has it all. This is a very special property stretching east across the KVR trail with penitential for Agricultural uses. Take at look at this acreage if only the best will do. (id:60626)
Royal LePage Locations West
4850 Block C North Naramata Road
Naramata, British Columbia
Block C of 4850 North Naramata road 50.66 acres of stunning lakeview property with road frontage on North Naramata Rd. There are multiple sites for building a spectacular home, many acres of grassland, creeks, gulley's, this has it all. This is a very special property stretching east across the KVR trail with potential for Agricultural uses. Take at look at this acreage if only the best will do. (id:60626)
Royal LePage Locations West
318-320 Main Street
Shediac, New Brunswick
Welcome to 314-318-320 Main St, an extraordinary chance to acquire a RARE OPPORTUNITY in the heart of historic downtown Shediac. This beautifully preserved landmark spans a 10-unit portfolio, including two buildings and a parking lot, offering exceptional versatility and long-term upside. Built in 1890, this stately property has been thoughtfully renovated over the years, masterfully blending historic charm with modern updates. Initial discussions with the Shediac Economic Development Department have begun, supporting the possibility of a multifamily build at the rear. The land depth and potential for bay views from a new structure only add to the incredible upside of this investment. The portfolio includes six residential units, a mix of boutique-style Airbnbs and spacious apartments, three well-established commercial spaces, and a dedicated storage unit. Current thriving tenants a destination restaurant (Kainan), a beloved pet grooming salon (Soggy Paws Pet Grooming), and a popular seasonal ice cream shop (Ice Cream Delight), offer reliable income streams and local prestige. The large parking lot and deep lot size present exciting future development potential. This is a MUST SEE opportunity for investors seeking a mix of cash flow, pride of ownership, and long-term development potential in one of New Brunswicks most vibrant coastal communities. (id:60626)
Exp Realty
125 Spring Gold Way
Salt Spring, British Columbia
Discover the perfect blend of contemporary design & natural beauty on this stunning 3.66-acre property on Salt Spring Island. This newer home, priced under the assessed value, is still under warranty, and offers peace of mind alongside high-end craftsmanship. Step inside to find heated polished concrete floors, a stylish foundation for the home’s modern aesthetic. The open-concept home is anchored by a gourmet kitchen w/ top-tier appliances, custom cabinetry & expansive windows which open to an oversized porcelain tile deck to enjoy breathtaking views of the North Shore mountains. With 3 bedrooms/3 bathrooms including a luxurious primary suite, this home is designed for both comfort & sophistication. Wheel chair friendly on the main level, which includes the primary bedroom, the layout connects indoor & outdoor living, offering multiple areas to relax & entertain. The property provides ample space for a 2,200 sq. ft. shop & a coach house, making it an ideal opportunity for those seeking an additional workspace or guest accommodations. Whether you envision a private retreat, a creative studio, or a multi-generational estate, the possibilities are endless. Experience the best of Salt Spring living. (id:60626)
RE/MAX Camosun
44 Queens Rd
Duncan, British Columbia
Exceptional income property in the historic downtown core area of Duncan with a 6% cap rate. The property has strong tenancies with a long term track record of full occupancy. The main tenant is a highly respected law firm that has been a tenant since 1996 (occupies approximately 75% of the leasable space). The remaining leasable space (approximately 25%) is held by well established tenants including four separate health and wellness businesses. The property is supported by a vibrant community that is seeing significant growth and revitalization. Duncan is located in Southern Vancouver Island and is 60 KM north of Victoria and 50 KM south of Nanaimo. Duncan is the main business and shopping center for the Cowichan Valley. This property is only suitable for an income investor that desires strong tenancies with low turnover and long-term leases. Do not approach tenants and all sizes are approx. and should be verified by the Buyer. Income Investors only - long term leases in place. (id:60626)
Coldwell Banker Oceanside Real Estate
00 Athelstane Lake Rd
Shebandowan, Ontario
Discover an incredible opportunity to own 80 acres of pristine land nestled in a sheltered bay on the renowned Lac Des Mille Lac. This breathtaking property offers exceptional potential for development or a private retreat, surrounded by the natural beauty of one of the world’s top destinations for fishing and hunting. Extensive Lake Frontage ideal for potential lot severances, creating the perfect setting for multiple waterfront homes or cottages. Road Frontage perfect for developing mobile home or motor home pads, catering to outdoor enthusiasts seeking a lakeside experience. Ice Shack Storage with ample space for numerous ice shacks with easy access, capitalizing on Lac Des Mille Lac winter activities. Situated in a tranquil and sheltered bay, this property offers both privacy and accessibility. Whether you're looking to create a lakeside community or your own personal paradise, this land is a rare find with endless possibilities. Charming 3-Bedroom Home with comfortable living with a spacious sunroom, ideal for summer entertaining and soaking in the breathtaking views of the lake. Cozy 2-Bedroom Bunkhouse, perfect for guests or additional family members, offering privacy and comfort. Multiple Out Buildings with Versatile spaces for storage, workshops, or other creative uses, enhancing the property's functionality. Don’t miss out on this unique opportunity to invest in one of the most sought-after locations in Lac Des Mille Lac. (id:60626)
RE/MAX Generations Realty
5 Old Bay Road
Oak Bay, New Brunswick
Welcome to the iconic Red Rooster Country Store, a well-known landmark in Oak Bay offering a rare opportunity to own a multi-faceted commercial property with incredible potential. Situated on a high-visibility corner lot with exceptional traffic exposure, this versatile property includes a gas station, convenience store, bakery, dine-in restaurant, and truck stop facilitiesall in one! Currently operating as a Gas Bar and Convenience Store under the Esso and PC Optimum banners, this business already enjoys steady local and pass-through traffic. The restaurant and truck stop interior areas are not in operation, but come fully equipped with commercial kitchen appliances and fixtures, offering the right buyer a chance to expand and capitalize on untapped income streams. Features include: Established fuel partnerships (Esso & PC Optimum). Fully equipped commercial kitchen & bakery. Possible owners living quarters upstairs or continue use as multiple office spaces. Generous on-site parking for customers, delivery vehicles, and trucks. Prominent signage and road frontage on a busy commuter route. This is a share sale, including all assets required to continue operating the business. Whether you're looking to expand your investment portfolio or bring new life to a well-known community business, the Red Rooster is brimming with opportunity. Don't miss your chance to own a unique property with existing income and room to grow in beautiful Charlotte County. (id:60626)
Fundy Bay Real Estate Group Inc.
9824 100 Street
Fort St. John, British Columbia
Land (Zoned C2 - Downtown Core Commercial) & Building for sale located in a high visibility location near the heart of the city, right across from the Fort St. John's North Peace Cultural Centre. It is a great spot for your business to succeed. 5,565 sq. ft. of restaurant space with a seating capacity currently set at 124 but may be increased. Tenant 1 in place for crepe shop which pays monthly rent. Lots of potential to divide larger space into 3rd rental space. The building was fully renovated 16 years ago including removal & opening up interior, new exterior stucco & bricks and a new torch-on roof with added insulation. All equipment, tables, chairs, bar, make up air and more are included in the price. A second lot is included which would provide extra parking for your business. A section of the building was renovated to accommodate a Crepe Restaurant. Also available for lease see MLS# C8050926 * PREC - Personal Real Estate Corporation (id:60626)
Century 21 Energy Realty
85 Cokato Road
Fernie, British Columbia
Premier development site! This conveniently located 4-acre site on Cokato Rd in Fernie BC - a world-class ski & snowboard destination that has it all in the heart of the Canadian Rocky Mountains. Designated R4, this site is zoned, and supported in the official community plan, for a high density residential development. The property is located in the residential area blocks to the local school and downtown area with municipal and water services available. A recent appraisal has been completed for the property and a 78 unit - 2 building apartment along with a municipal services study. This is a wonderful opportunity to secure this premier development site in this growing municipality. (id:60626)
Royal LePage Rockies West
3156 Longmeadow Road
Burlington, Ontario
Discover the perfect family retreat in this charming 4-bedroom home, complete with a fully finished walk-in in-law suite featuring a convenient walkout to the backyard. This well-maintained property boasts a beautiful, private, low-maintenance yard, ideal for relaxing or entertaining. Located just minutes from top-rated schools, 407 and QEW access, shopping, and picturesque parks, this home offers a peaceful and convenient lifestyle. With its inviting spaces and thoughtful layout, its the ideal haven for creating cherished memories with loved ones. (id:60626)
Keller Williams Edge Realty
5801 Lakeshore Drive
Sylvan Lake, Alberta
Perfectly located off of Lakeshore Drive - 2.46 acres of DEVELOPMENT LAND! The purpose of the Future Designation zoning is to reserve land for future subdivision. There is currently an older home and large quonset on the property. This is an ideal location for a future residential development. (id:60626)
RE/MAX Real Estate Central Alberta

