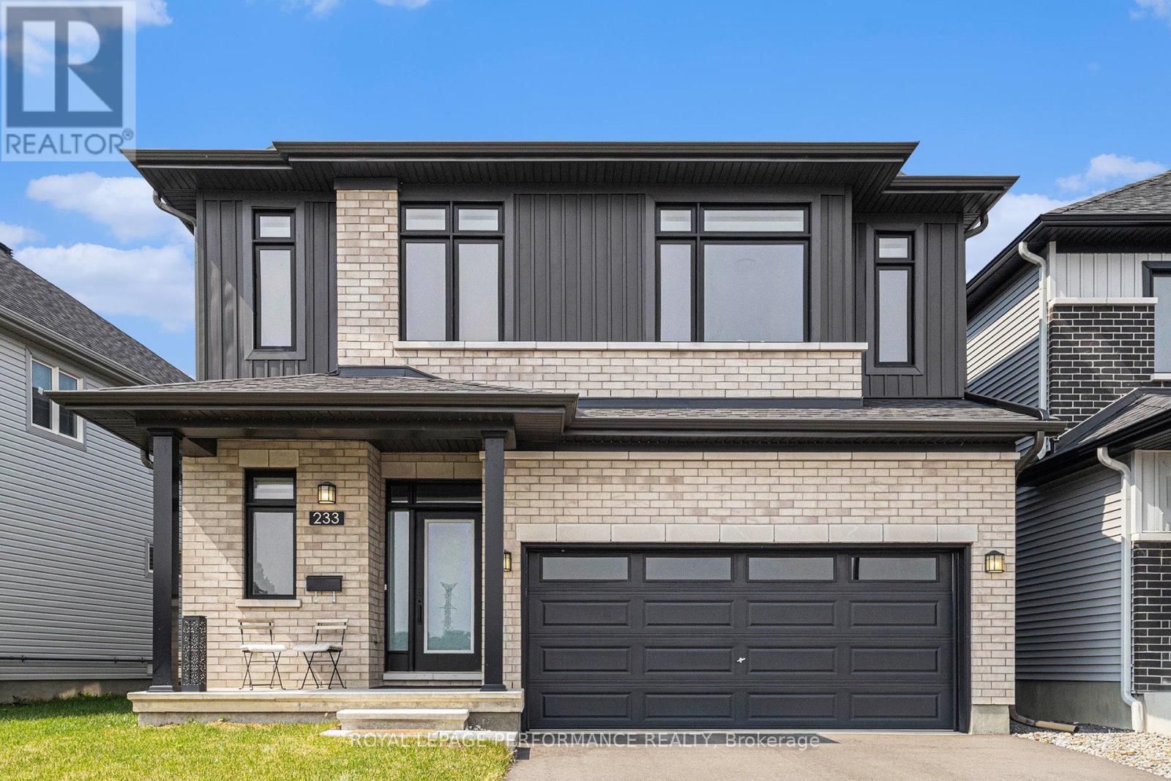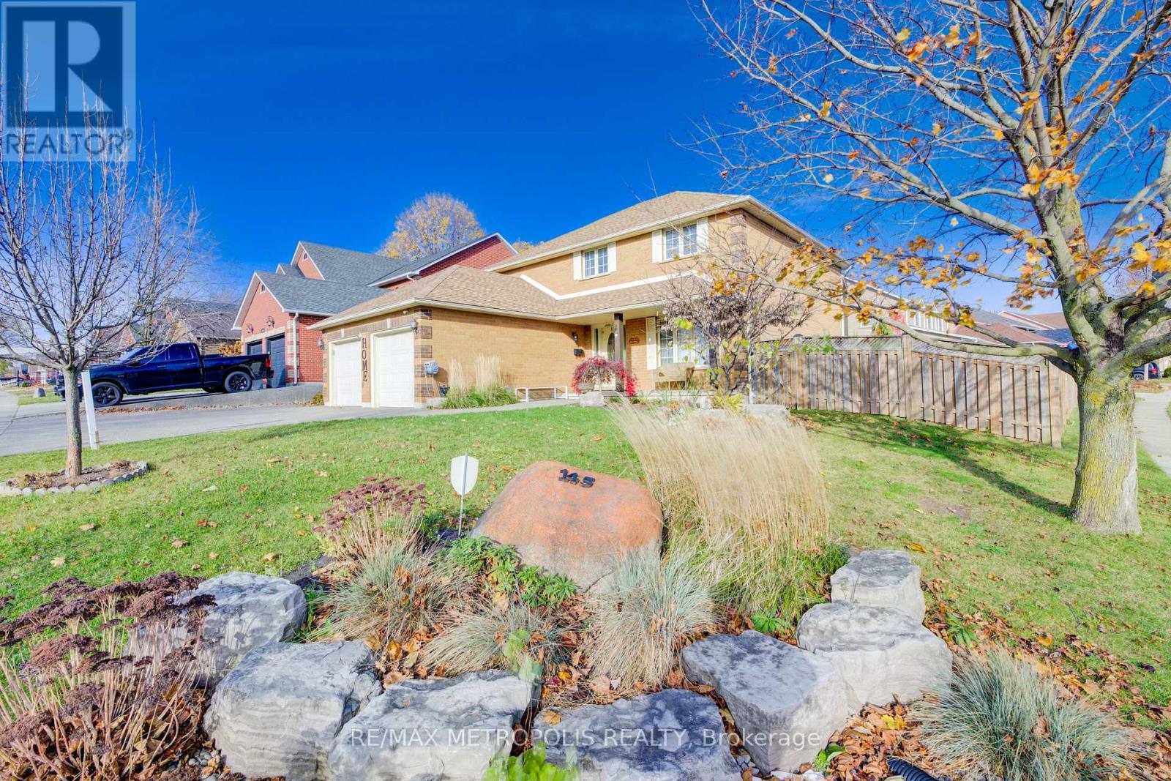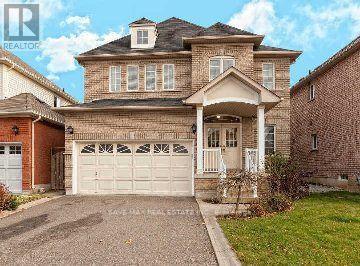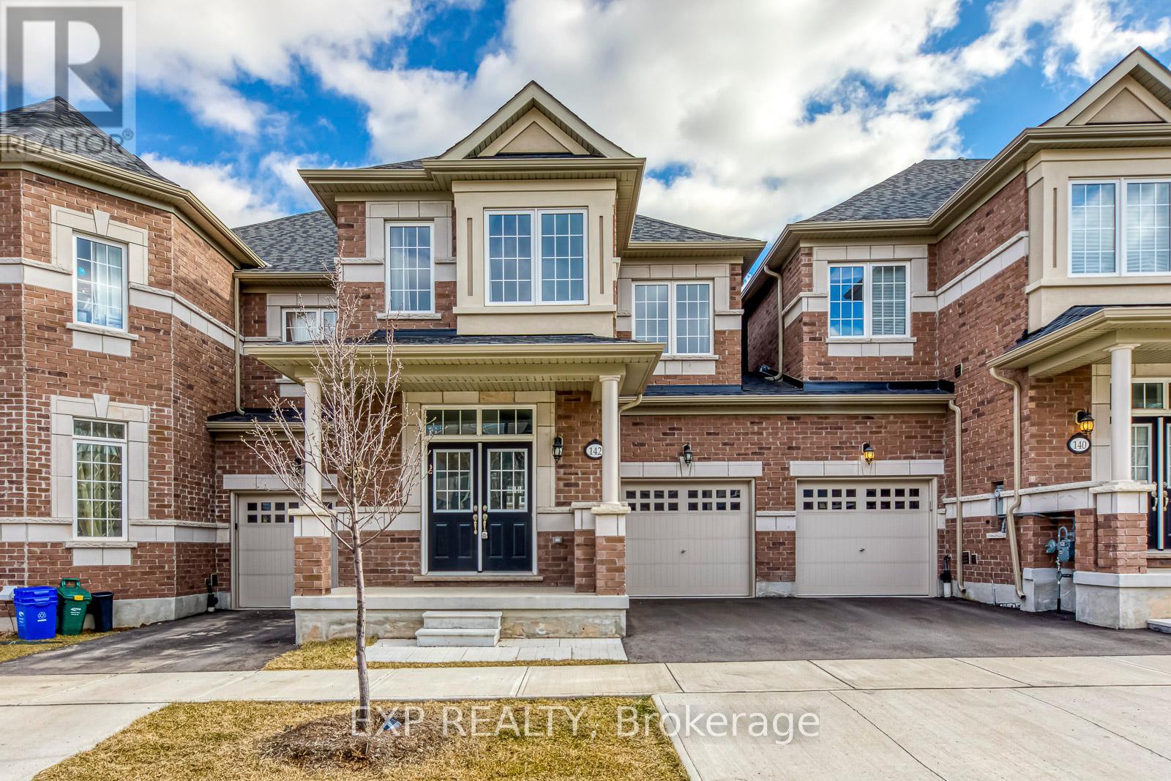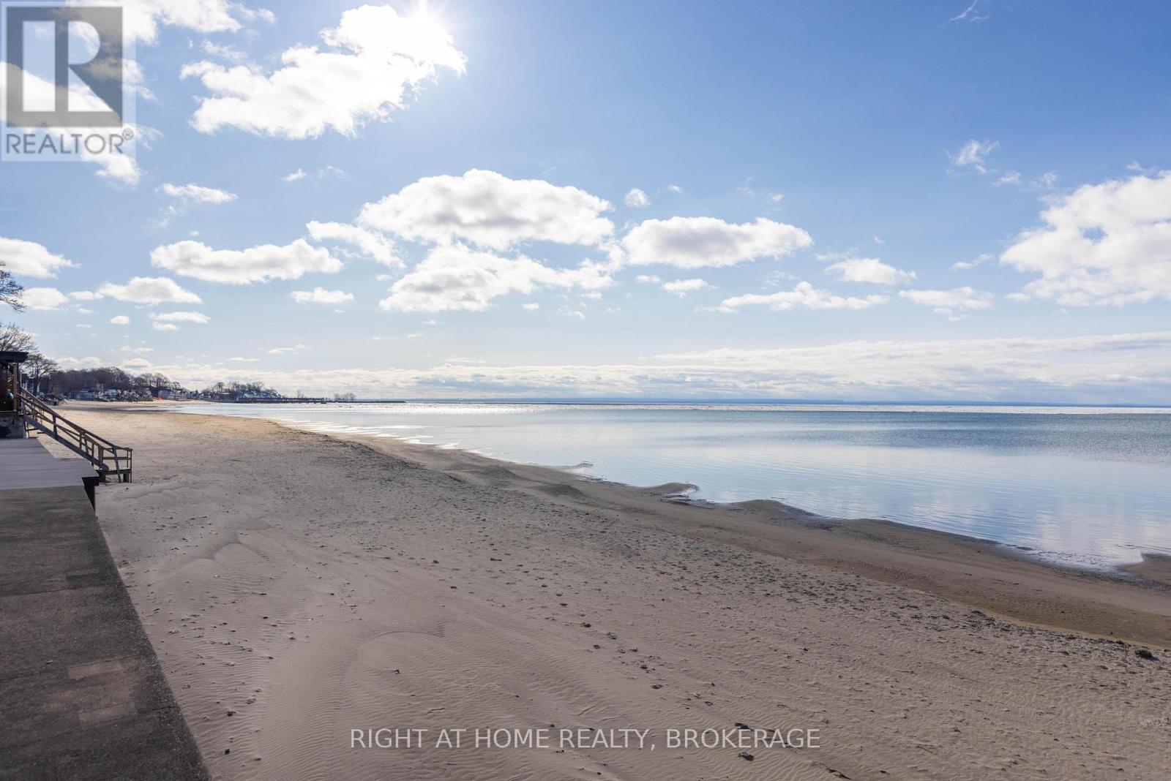233 Beaugency Street
Ottawa, Ontario
SPECTACULAR NEW BUILD | 4 BEDROOMS + FINISHED BASEMENT | FACING THE PARK | 3,087 SQFT OF LIVING SPACE | $100K IN UPGRADES! Welcome to this STUNNING, NEWLY BUILT 2023 home that exudes modern sophistication and upscale design at every turn. Located in a sought-after community and perfectly positioned directly across from a beautiful PARK, this 4-bedroom residence offers a rare blend of luxury, space and style with over 3,000 sqft of living space, including a fully finished basement! Step inside and be captivated by the seamless layout, drenched in natural light and elevated by 9-ft ceilings on BOTH LEVELS, rich Maple hardwood floors, and sleek contemporary ceramic tile. The inviting living and dining room showcase a dramatic gas fireplace with full tile surround and custom mantle, creating a warm, elegant focal point. The gourmet kitchen is a culinary dream, featuring Deslaurier custom cabinetry, premium appliances including a cooktop and double oven, QUARTZ countertops, glossy backsplash, a generous extended island with seating, and stylish pot lights. A spacious main-floor den offers the perfect space for a home office, while a chic powder room, mudroom with built-in storage, and direct access to the 2-car garage complete this level. Upstairs, retreat to your lavish primary suite, complete with a walk-in closet and a remarkable 5-piece ensuite boasting a freestanding soaker tub, frameless glass shower, quartz double vanity, and designer finishes. Three additional well-sized bedrooms include a guest suite with its own ENSUITE and walk-in closet, plus a full 4-piece main bath and second-floor laundry room with cabinetry and sink. The finished basement offers a spacious recreation room ideal for entertaining or family fun, with ample storage space. This sleek, urban-chic home is the epitome of modern living, move-in ready, sun-filled, and simply exceptional. Don't miss your chance to own this gleaming gem in a vibrant, family-friendly neighbourhood! (id:60626)
Royal LePage Performance Realty
38 Banburry Crescent
Grimsby, Ontario
Welcome to this stunning two-storey home in the highly sought-after Bal Harbour neighborhood of Grimsby, just steps from Lake Ontario andconveniently close to the QEW. This ultimate retreat features a beautiful rear yard backing onto a peach orchard, complete with an in-groundpool and multiple entertainment spaces, perfect for gatherings. The custom-designed Timberwood kitchen, built in 2019 with the expertise of aprofessional HGTV designer, overlooks the serene yard and orchard. It boasts high-quality finishes and porcelain tile flooring that flowsthroughout the main floor. The living, dining, and family rooms showcase highly resistant "strand woven" bamboo flooring, which adds eleganceand durability. The second floor features four generous bedrooms, including a spacious primary suite with a luxurious four-piece ensuite. In2022, both the main bath and ensuite underwent complete renovations, featuring modern porcelain tile finishes. The fully finished basementincludes a large rec room, an additional bedroom currently used as an office, a home gym, and ample storage, all updated with new windows andflooring. Additional updates include a new roof installed in 2018, a new pool liner in 2020, and a pool robot vacuum for effortless maintenance.The front walkway was redone in 2024, adding to the home's curb appeal, which is further enhanced by professional landscaping. Withnumerous updates throughout, and an attached two-car garage, this home is truly a must-see! (id:60626)
RE/MAX Niagara Realty Ltd
5745 Cheamview Crescent, Garrison Crossing
Chilliwack, British Columbia
!!BSMT SUITE!! Welcome to 5745 Cheamview Crescent in beautiful Garrison Crossing. Offered here is a 2189sqft two story w/bsmt, 4 bdrm, 4 bthrm home that offers a fully self contained 1 bdrm bsmt suite w/its own laundry. The main floor features a large living room w/cozy gas fireplace, dining area, bright white kitchen w/newer S/S appliances, laundry & bathroom. Just up the stairs you'll find a full bathroom, 3 large bedrooms, one featuring large double closets & another full ensuite bathroom! The home also features front and back large covered patios, one with a hot tub! Large driveway and 2 car garage. Recent upgrades to flooring and paint! All this situated on a large corner lot in the heart of Garrison Crossing that is walking distance to: Vedder Trail, all levels of schools, shops, restaurants & so much more! Call today for your private tour! * PREC - Personal Real Estate Corporation (id:60626)
Pathway Executives Realty Inc.
145 Cowan Boulevard
Cambridge, Ontario
This stunning North Galt home is a showstopper, offering over 2640 sq. ft. of modern living space plus an additional 1300 sq. ft. finished basement with a separate entrance, ideal for rental income. Nestled on an oversized corner lot, it features a triple-wide concrete driveway and is located near schools, Hwy 401, parks, and Cambridge Centre. The main floor boasts upgraded ceramic tiles, wide-plank hardwood flooring, a large living room with built-in bookcases, and a fully revamped eat-in kitchen with quartz countertops, subway tile backsplash, a pantry, and a huge island, leading to a sprawling deck perfect for entertaining. Upstairs, you'll find four spacious bedrooms, a loft, and a luxurious primary suite with a walk-in closet and spa-like ensuite. The basement offers two bedrooms, a full washroom, and ample storage, making this home perfect for families or investors. Move-in ready and loaded with tasteful upgrades-this home has it all! (id:60626)
RE/MAX Metropolis Realty
10 Milkweed Crescent
Brampton, Ontario
Immaculately Stunning & Fully Upgraded Double Garage Detached Home Offers 3+1 Bedrooms & Is Move-In Ready, Situated In A Highly Sought-After Location Of Northwest Brampton. Main floor Offers Separate Living Room & Family Room, Open-Concept Kitchen With Quartz Countertops/Custom Cabinets With Walk Out To Good Backyard To Entertain Big Gathering Situated In A Desirable Neighborhood, Second Floor Offer Master Bedroom Has A Custom With Built-In Storage Within The Walk-In Closet & 4 Pc Ensuite, The Other 2 Other Good Size Bedrooms. Finished Basement With A Separate Entrance Accessible Through The Garage, 1 Bedroom Basement With Living Room, kitchen, 3 Pc Washroom & Separate Laundry. The Property Features A Double Garage With Epoxy Flooring, Walking Distance To Schools, Parks & Transit. (id:60626)
Save Max Real Estate Inc.
142 Toucan Trail
Oakville, Ontario
Beautiful & Rare 4-Bedroom Home In Prime Oakville Location! Welcome To This Bright And Spacious 2-Storey Townhouse In One Of Oakvilles Most Sought-After School Zones. Just 4 Years New, This Home Offers A Modern Open-Concept Layout With Hardwood Floors Throughout. Enjoy A Sleek Kitchen Featuring Quartz Countertops, A Centre Island, Stainless Steel Appliances, And A Breakfast Area That Walks Out To The Deck And Backyard. Conveniently Located Just Minutes From Top-Rated Schools, Shopping, Restaurants, Highways 403 & 407, And The GO Bus Terminal. (id:60626)
Exp Realty
38 Sunbeam Drive
Hamilton, Ontario
Meticulously maintained 4 -bedroom home in a desirable West Mountain location. This elegant residence features gleaming hardwood floors, vaulted ceilings with crown molding, and sun -filled principal rooms. The upgraded kitchen and spacious dinette overlook a professionally landscaped backyard with a patio, perfect for entertaining. French doors, California shutters, stylish light fixtures, and a natural gas fireplace add warmth and character throughout. Enjoy a stunning glass entry door, double garage with concrete driveway, and lush front and rear yard landscaping. Major updates include the roof, furnace, central air, and appliances all within the last 5 years. This stunning home is truly move-in ready don't miss out! (id:60626)
RE/MAX Escarpment Realty Inc.
2749 Lakefield Drive
Frontenac, Ontario
A true show-stopper. Nestled on a private stretch of shoreline along Collins Lake, just a short 15-minute drive from Kingston, this lovingly cared for waterfront home offers a rare blend of modern comfort, natural beauty, & flexible living space. Nearly every room captures scenic lake views, including the sun-filled living area with oversized windows & engineered hardwood floors. The heart of the home is a chef-inspired kitchen featuring ivory gold granite countertops, stainless steel appliances, walk-in pantry & an expansive island, all overlooking the great room with soaring ceilings & walkout access to a composite deck. The spacious primary suite enjoys serene water views, a his & her's closet combination & cheater access to the full 5pc bath on the upper level, accompanied by two more generously sized bedrooms. The large lower-level recreation room with in-floor radiant heat (also in the garage) provides additional versatile living space. Extensive updates include a new boiler (2019), roof shingles replaced (2019), new siding (2020), new side door thermo glass (2021), & more. With an abundance of recent upgrades, your own private dock, gentle beach access, & great proximity to town, this is the waterfront lifestyle you've been waiting for. (id:60626)
Royal LePage Proalliance Realty
43325 Creekside Circle, Cultus Lake South
Lindell Beach, British Columbia
This coveted 2 bed + den rancher blends modern farmhouse charm with elevated design, boasting vaulted ceilings, wide-plank hardwood floors & barnwood feature walls. Open-concept layout designed for effortless living and entertaining. Chef-inspired kitchen has s/s appliances & quartz counters and flows seamlessly into a dining area & spacious great room. Primary suite w/ ensuite & walk-in closet. Generous 2nd bdrm, full bath, and versatile den ideal for media room / home office or 3rd bdrm. French doors open to an expansive patio w/ outdoor fireplace. Deluxe 2 car garage w/ epoxy floor & wall organizers! Bonus A/C & exterior gemstone seasonal lighting. Creekside Mills is a gated community surrounded in nature offering a resort-inspired lifestyle, community gardens & scenic walking trails. (id:60626)
Rennie & Associates Realty Ltd.
Rist Acreage
Corman Park Rm No. 344, Saskatchewan
Incredible acreage less than five kilometres from Saskatoon! This 1620 sq ft raised bungalow is an ideal setting with open farmland behind offering expansive prairie views. The exterior stucco and stone finish adds great curb appeal as you turn onto the property on the curved drive way. The main floor was meticulously designed to the smallest detail with a spacious feel taking advantage of the East/West orientation with large windows for a sunny space. Vaulted ceilings with exposed beam, large living room with a gas fireplace and a dream kitchen featuring an eight foot butcher block island. The white cabinets are perfectly accented with a tile backsplash. High end appliances, under cabinet lighting and a farmhouse sink add to the appeal of this great space. The walk-through pantry leads to a large mudroom off the garage, laundry room and two-piece bath. Three bedrooms on the main floor including a large Primary bedroom with a truly show-home worthy en-suite including a custom tiled shower, corner soaker tub, heated tile floors and a dual sink vanity. The walk-out basement is fully developed with a huge, wide open family room that has cabinetry and appliances, perfect for a wet bar or second kitchen. Two additional bedrooms and a den/flex room along with another four-piece bath. The basement door leads to a 1400 sq ft concrete pad with eight foot retaining wall. The backyard has been planned to the smallest detail with a large fire pit area and Gazebo. The upper deck is vinyl surface with stairs to the yard. One thousand trees have been planted throughout the land with mulch and four zones of irrigation making the future for this property very appealing. The triple, heated garage has a large landing with under-floor storage. The rear door leads to a chain link dog run and the entire parcel has been wired with an invisible fence for peace of mind to let your pups roam free when desired. This property has every area covered.Call today for your private showing! (id:60626)
Royal LePage Saskatoon Real Estate
7, 29508 Range Road 52
Rural Mountain View County, Alberta
PRICE IMPROVEMENT! Custom-built 2,100 sq. ft. walkout bungalow on 5.02 acres in the desirable Black Bear Subdivision, just north of Water Valley. This home features vaulted ceilings, a double attached garage, and is privately nestled among mature trees for added privacy with an abundance of natural light.A massive covered front porch leads through double doors into a spacious foyer with soaring ceilings. The large kitchen offers granite countertops and river rock accents, and connects to a bright sunroom or dining area with access to the west-facing deck. The living room boasts 16’ vaulted ceilings, floor-to-ceiling windows, and a striking 3 sided rock-faced gas fireplace. Maple hardwood runs through much of the main floor, which has also been freshly professionally painted.The generous primary suite features a 5-piece ensuite with jetted tub, dual vanities, large shower, walk-in closet and river rock accents. Two additional bedrooms have new vinyl plank flooring, and the main floor also includes an updated laundry area with new washer/dryer. A 4-piece bathroom finishes off the main floor. Downstairs, a recently finished walkout basement offers a spacious rec room with 9’ ceilings, pool table, and abundant natural light. A nearly completed bar area includes a custom live edge bar. Two more large bedrooms, a stunning 4-piece bath, and a storage/utility room complete the lower level. The low-maintenance yard is landscaped with rock and gravel, and includes a firepit area in the front. Additional features include raised garden beds, a tarp garage, large dog run, wood shed, air conditioning, and surround sound wiring inside and out. Surrounded by forest with space to build a future garage or shop, this property offers the perfect mix of privacy, space, serenity and functionality. Discover this warm community with lots of heart just under an hour from Calgary. (id:60626)
Cir Realty
4345 Erie Road
Fort Erie, Ontario
WELCOME TO BAY BEACH, WHERE A PRIVATE BEACH AWAITS YOU! This 3-bedroom lakefront summer cottage home with municipal services offers you a rare opportunity to own beachfront with a sandy beach and crystal-clear water perfect for swimming, sailing, and stand-up paddleboarding. It is in the heart of Crystal Beach, one of Ontario's most sought-after tourist destinations. Original elements of the cottage's character have been maintained over the years, from the woodsy interior of the main floor to the claw-foot tub in the upper-floor bath. It has an open-concept kitchen-dining room for family gatherings. It has had various updates completed over the years, with a number of new windows, new plumbing, a new roof in 2019, and hot water on demand. A stroll down the beach to the Buffalo Canoe Club. The upper level, you will be delighted with the panoramic view of the bay. This is the place where the pace of life slows down and family memories are yours for the making! Ample storage for all your beach toys ** This is a linked property.** (id:60626)
Right At Home Realty

