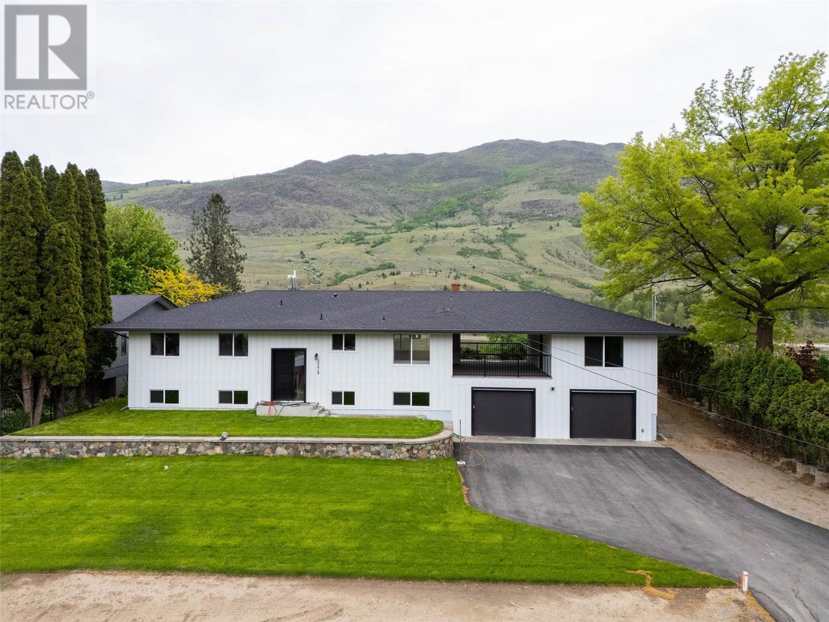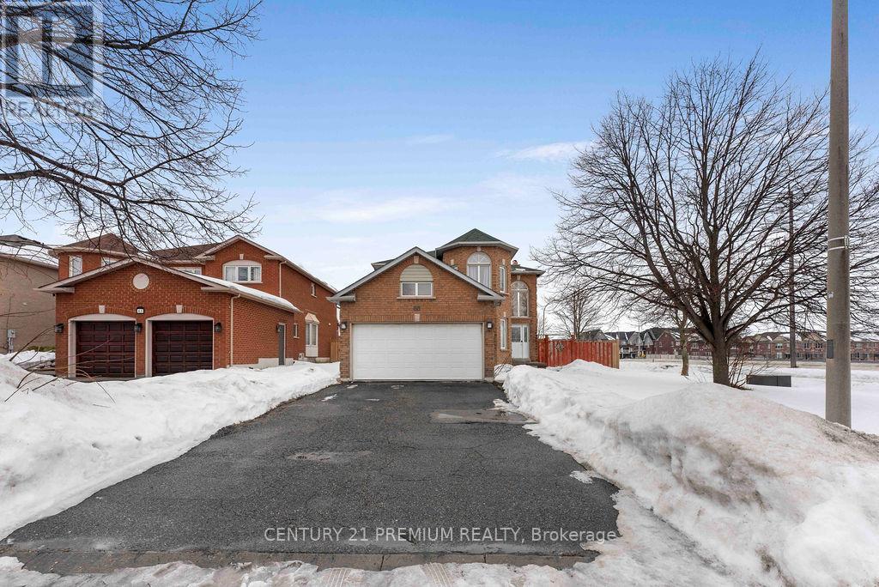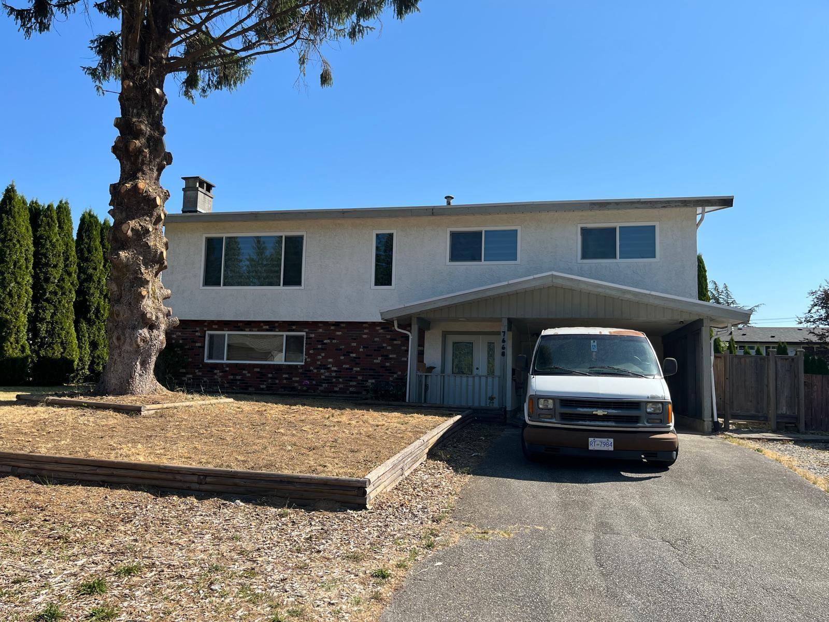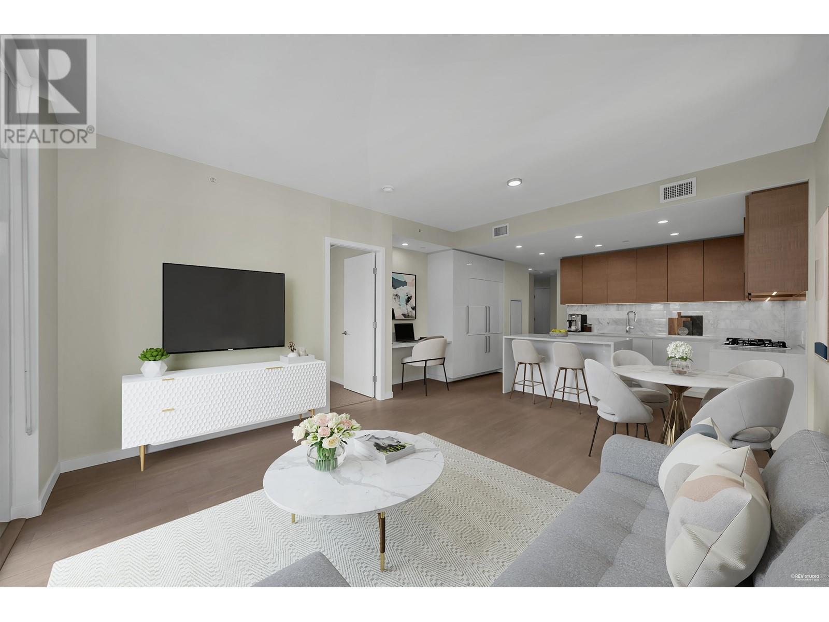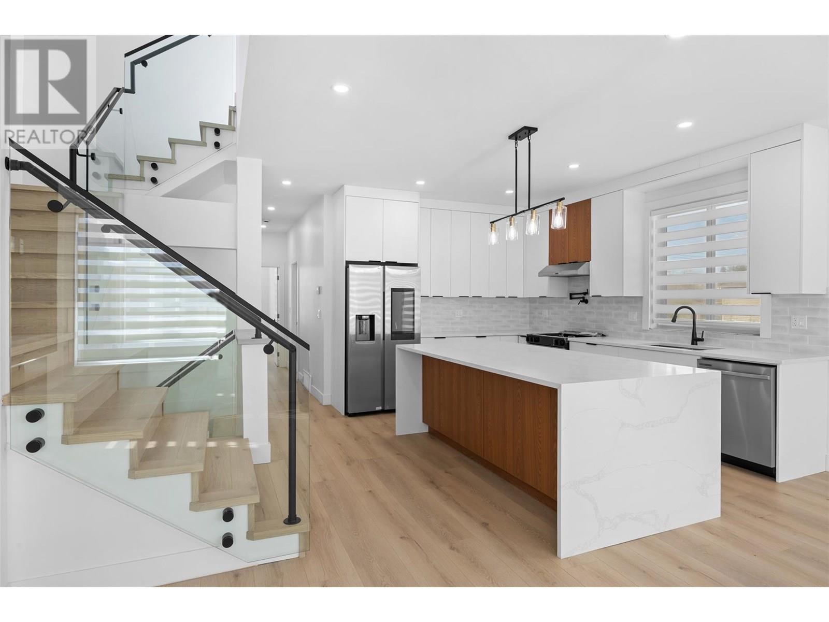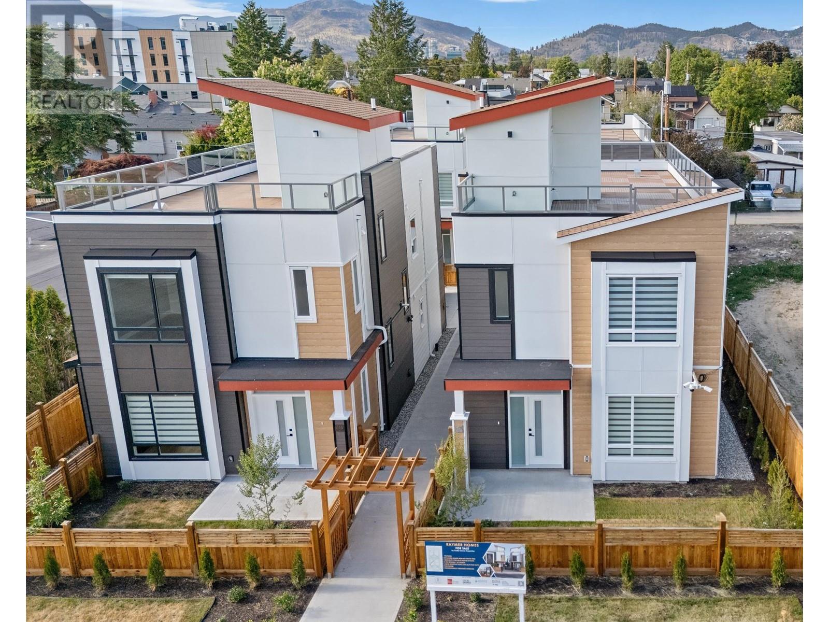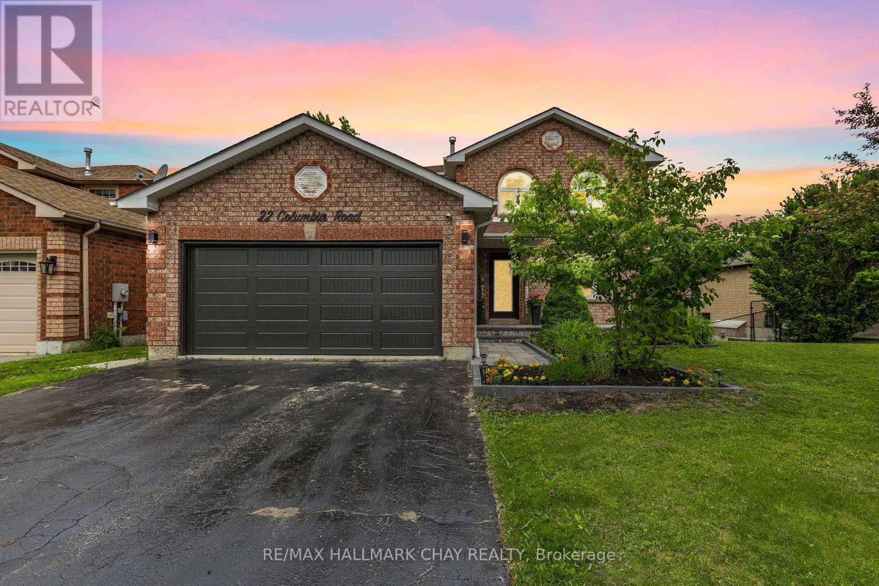3279 Schubert Road
Kamloops, British Columbia
Welcome to your own private sanctuary nestled along the serene banks of the Thompson River in Westsyde. This 4-bedroom, 2-bathroom home spans 3497 sqft of bright, open living space with panoramic views. The floor plan is designed for family living and entertaining. The main floor has been fully updated while the basement is ready for your ideas. A brand new kitchen with quartz counters and stainless steel appliances awaits. Step outside and embrace the beauty of this riverfront estate. A large patio overlooks the Thompson River, creating the ideal setting for outdoor dining, watching sunsets, or simply relaxing by the water. Don't miss your change to own this riverfront estate. (id:60626)
Royal LePage Westwin Realty
60 Furrow Drive
Whitby, Ontario
**60 Furrow Drive Spacious Family Home in a Quiet Neighborhood** Welcome to 60 Furrow Drive, a beautifully maintained family home nestled in a peaceful and friendly neighborhood. This property offers the perfect blend of comfort, space, and modern amenities, making it an ideal choice for families or those looking for a serene retreat. **Key Features:** **4 Bedrooms, 2.5 Bathrooms:** Generously sized bedrooms provide ample space for the whole family, with a luxurious master suite featuring an en-suite bathroom and walk-in closet. - **Open-Concept Living:** The bright and airy living room flows seamlessly into the dining area and modern kitchen, creating a perfect space for entertaining or family gatherings. - **Modern Kitchen:** Equipped with stainless steel appliances, granite countertops, and plenty of cabinet space, the kitchen is a chefs dream. - **Spacious Backyard:** Enjoy outdoor living in the large, fenced backyard, perfect for gardening, play, or relaxing on the patio. - **Finished Basement:** Additional living space in the basement includes a recreation room, home office, and extra storage. - **2-Car Garage:** Plenty of room for vehicles, tools, and outdoor gear. - **Prime Location:** Close to schools, parks, shopping centers, and public transportation, Offering convenience and a strong sense of community. **Why You'll Love It:** 60 Furrow Drive is more than just a house-its a place to call home. Don't miss the opportunity to make this your dream home! **Schedule a viewing today!** (id:60626)
Century 21 Premium Realty
7668 Woodcock Crescent
Mission, British Columbia
5 bed, 3 bath basement entry home on a quiet street with loads of potential! Features 3 beds up and a 2-bed unauthorized suite down with separate entry and own laundry. Large fenced backyard, 2 wood-burning fireplaces, carport, and plenty of parking. Roof approx. 15 years old. New laminate flooring, fresh paint, new blinds-ready to move in! Close to schools, transit, and amenities. Great investment or family home! (id:60626)
Srs Panorama Realty
#2105 9720 106 St Nw
Edmonton, Alberta
Must-see property! Appreciate this spacious split-bedroom design at over 1800 sqft, with true floor-to-ceiling windows that span the entire south wall of Symphony Tower. Favorite features include a year-round use, glass enclosed terrace with seasonal views of the river-valley and Legislative Grounds. Modern finishes include soft-close cabinets with Jennair appliances, (6-burner gas range), motorized shades with silk drapery accents, and a central vacuum system through-out. Luxury bath finishes include tile accent walls, led-lit mirrors, an ensuite with free-standing tub, a walk-in shower and dual vanities. This is the ideal location for those who enjoy a central lifestyle within the Downtown Core, a convenient walk-way (only steps) to the Legislature, and close proximity to the River Valley. Building highlights include a 2-storey elegant lobby, an on-site management presence, surface visitor parking, a social room with cheerful roof patio, an outfitted fitness room, and secure parkade with car wash bay. (id:60626)
Mcleod Realty & Management Ltd
22 Salonica Road
Brampton, Ontario
Wow, This Is A Must-See Home. This Stunning Fully Detached East Facing Home With Approximately 2,400 Sq. Ft Of Living Space Sits On A Deep Premium Lot With No Sidewalk. (((( ***Over $50K Invested In Thoughtfully Curated Luxury Upgrades Crafted For Comfort, Style, And Lasting Quality! *** )))) Boasting 3+1 Bedrooms And An Extended Concrete Driveway, It Offers Extra Parking And Space For The Whole Family.The Breakfast Room Overlooks The Backyard, Creating A Peaceful Space Filled With Natural Light That Illuminates The Newer Gleaming Hardwood Floors Throughout The Main Level. Crown Molding On The Main Floor Add A Touch Of Elegance And Warmth. The Chefs Designer Kitchen Is A True Showpiece, Featuring Quartz Countertops, A Stylish Backsplash, And Stainless Steel Appliances Perfect For Cooking, Hosting, And Everyday Enjoyment.The Master Bedroom Is A Luxurious Retreat With A Spacious Walk-In Closet, A Spa-Like 5-Piece Ensuite, And Upgraded Quartz Counters. Three Spacious Bedrooms On The Second Floor Feature Laminate Flooring, Creating A Carpet-Free, Low-Maintenance, Modern Look. A Beautiful Hardwood Staircase Seamlessly Connects The Levels. Adding Even More Value, The Home Includes A Fully Finished Basement With A Separate Side Entrance, Featuring A 1-Bedroom, Living Room And 1 Full Washroom Suite Ideal As A Granny Suite Or Potential Rental Unit! Walk Out To A Spacious Backyard, Beautifully Landscaped Backyard Featuring Stamp Concrete and a Spacious Storage Shed!, This Home Is Designed For Convenience And Multi-Generational Living. Loaded With Premium Finishes, Thoughtful Upgrades, And A Fantastic Layout, This Home Is Truly Move-In Ready. Dont Miss Out Schedule Your Private Viewing Today! (id:60626)
RE/MAX Gold Realty Inc.
2308 2186 Gilmore Avenue
Burnaby, British Columbia
Welcome to Gilmore Place Tower 1, a masterfully designed residence that sets a new calibre for modern luxury living. The open-concept layout flows seamlessly from the living and dining areas. Design your dream gourmet kitchen which comes w/double fridge & complete w/high-end finishings & appliances. Master ensuite bathroom features a double sink & other luxurious spa-like finishes. This expansive 2-bedroom+den,2-bathroom unit offers more than just a living space- this is an opportunity to experience a lifestyle redefined with unrivalled, world-class amenities that elevate daily living to a resort-like experience. Residents will enjoy exclusive access to 75,000sf of one of a kind resort-style amenities. Schedule your private tour today to get a fully immersive experience of prestige living! (id:60626)
Macdonald Realty
1301 Eagletrace Drive
London North, Ontario
Take a minute to appreciate this craftsman-style bungalow with a loft in the desirable Sunningdale Corners. This former model home includes many upgrades, including recessed lighting throughout, cathedral ceilings, built-in surround sound, granite countertops in bathrooms and kitchen, upgraded light and window fixtures and much more. The main floor has three bedrooms, including a primary suite with a stunning 5-piece ensuite and walk-in closet. The open-concept great room with a gas fireplace and cathedral ceilings, a kitchen with granite countertops and a gas stove, and a formal dining. The second-floor loft has a large 4th bedroom, a 3-piece bath, and a family room with a fireplace and wet bar. The finished basement has oversized windows, an incredible kid-friendly play area, an office and a fifth bedroom. The brick exterior features a concrete drive, covered porch, raised walkout composite deck, above-ground pool, landscaping and fully fenced rear yard. (id:60626)
RE/MAX Centre City Realty Inc.
21 Tyson Lane
South Bruce Peninsula, Ontario
Say hello to the Sandy Shores Retreat at 21 Tyson Lane, a stunning secluded property with its very own waterfront. Perfect for cottaging or year-round living, this home nestled on a picturesque 3-acre property has all the comforts of modern living. The property boasts its very own pristine sand beach, offering exclusive access to the shimmering waters of the protected Howdenvale Bay. Spend sun-kissed days lounging on your convenient private beach, building sandcastles, swimming, and basking in the warm sun. With the public boat launch just across the bay, explore the beautiful waters perfect for fishing, boating, or sailing. This house has had extensive renovations completed in the last 3 years. Inside was taken back to the studs, with new wiring, new plumbing, reinsulated, drywall, wood accent walls/ceilings, an outdoor shower, an upgraded water system, and an extensive bathroom renovation for a touch of luxury. Updated exterior with a new front deck. The house features a range of beautiful wood accents, blending rustic and modern charm. The living room's wood-burning fireplace is set in natural stone. The property also features a full shop and 4 driveways. Don't worry about future development with neighbouring areas, as this property is surrounded by over 81 acres of Petrel Point Nature Reserve, securing your future privacy and the area's natural beauty. After a day enjoying the shallow and sandy waters perfect for families, watch the iconic South Bruce Peninsula sunset at the west-facing beach. At night, gather around the crackling fire pit under the starlit sky, where you can share stories and toast marshmallows. Whether it's a permanent residence, a weekend getaway, or an investment property, the Sandy Shores Retreat is a haven to relax and enjoy waterfront living. Don't miss the opportunity to own this property today! (id:60626)
Keller Williams Realty Centres
750 Raymer Avenue
Kelowna, British Columbia
They say the DETACHED townhome is the new Single Family Home! With a walk score of 94, prove the old adage about the 3 Ls of real estate; Location, Location and LIVEABILITY! Centrally located near KSS, Raymer Elementary School, OUC and some of Kelowna’s finest restaurants and Pandosy Village, these homes add options for families and investors. The unique in-law flex room with mini kitchen/wet bar and separate entrance would be perfect for your college student; in-laws or your out-of-town guests. On the entrance level you will also find and additional bedroom which could double as an office. Upon entering the second level you will be struck by the open and inviting great room/dining room and kitchen. The kitchen is an entertainer’s dream featuring a large centre piece island with quartz counter tops complete with water fall edge and gas oven for the chefs out there. Envisioned by Sticks and Stones Design Group, this kitchen is a show stopper right down to the backsplash and pot fillers. It’s the little touches that make this 4 bedroom/3bath home stand out; including feature walls, and gas fire place; and glass railings on the interior stairs. These 1773 sq ft units (plus attached garage) provide unmatched outdoor living space in this market segment with private grass yards; impeccable landscaping AND 925 SQ FT roof-top patios; perfect for BBQs, and plenty of room to entertain. The parking for the back units is attached but in this neighbourhood you won’t have to travel all too far to find what it is you are looking for. (id:60626)
Oakwyn Realty Okanagan
754 Raymer Avenue
Kelowna, British Columbia
These units are leading the way in the emerging SFDTH (Single Family DETACHED Townhome) market, or as some experts have said; “detached townhomes are the new single-family dwelling.” Centrally located near KSS, Raymer Elementary School, OUC and some of Kelowna’s finest restaurants in Pandosy Village, these homes add options for families and investors. The unique in-law flex room with mini kitchen/wet bar/full bathroom with a separate entrance would be perfect for your college student; in-laws or your out-of-town guests or for AIR BNB. The main level features a large quartz island, in an open kitchen with quality gas stove and SS appliances, a pot filler, and a wine fridge. The kitchen opens onto the dining area and great room with lots of space to entertain your guests or cozy up to your GAS fireplace. The powder room is chic and modern. The glass railings on the interior stairs add a level of sophistication as you head up to the second floor. There you will find three large bedrooms, including a primary with a well-appointed ensuite and walk-in closet, a large laundry room and an additional full bathroom. Up another level you will find an expansive 765 sq ft roof top patio punctuated by safe and attractive glass railing, large decking tile and a mix of synthetic grass. If you like the feel of real grass in your toes, these SFDTH (Single Family DETACHED Townhome…just to repeat the acronym) feature both a front and back yard all fenced and private for your kids and or your pets to frolic. The landscaping is impeccable with select trees and shrubby. If urban living combined with privacy and quiet enjoyment of your property is on your radar, then check out these SFDTH homes today! (id:60626)
Oakwyn Realty Okanagan
22 Columbia Road
Barrie, Ontario
Stunning Updated 4+1 Bedroom Home Backing onto Serene Green Space in Desirable Holly Area. MAIN LEVEL: Newly renovated kitchen, SS Appliances, stunning quartz countertops & matching backsplash. 2 pc guest bathroom. New hardwood and tile floors throughout main floor and upstairs. New vanities & light fixtures. Open concept design perfect for family gatherings flows seamlessly into dining, living room, & the family room with a gas fireplace leads to the upper deck, offering breathtaking views of the private backyard and lush green space beyond, with no homes behind. UPPER LEVEL: 4 bedrooms with new remote fans & lighting, generous master suite has walk in closet & ensuite bath. Upstairs includes a second 4 pc bath with new vinyl wall and convenient second floor laundry. A skylight brightens the hallways and stairs. BASEMENT: Fully finished basement offers abundant possibilities with it's spacious layout as a teenager retreat, a recreation room or In-law suite. It features a kitchen area, separate bedroom, bathroom, laundry and living area with a second fireplace. The basement walks out to a covered deck, extending the living space even further. EXTERIOR: fully fenced (pool sized) backyard with 2 sheds for extra storage, stone steps leading down the side of the house. New interlock for front porch & walkway. This home is a rare find, offering both elegance and practicality in a prime location. Don't miss the chance to make it yours. (id:60626)
RE/MAX Hallmark Chay Realty
East Point
Souris, Prince Edward Island
Attention investors! This is an amazing chance to purchase over 60 acres of oceanfront property. The potential is endless, whether you are looking to develop a waterfront community, a campground, a cottage business etc this property is perfect. We have compiled 3 separate listings together to create this one in a lifetime opportunity at a $100,000 discounted price! With its breathtaking views, this waterfront acreage listing also presents a unique possibility for those seeking a peaceful retreat or a magnificent site to build their dream home. Imagine waking up to the gentle sound of waves rolling onto the shore or ending your day with stunning water views as the sun sets! Additionally, this listing provides convenient access to nearby amenities and attractions. Located on the outskirts of Souris you have the best of both worlds- a private oasis nestled in nature, yet within reach of modern conveniences. So, whether you are looking for an investment opportunity or your own private oasis this property is sure to exceed your expectations. Don't miss the chance to own a piece of paradise and experience the unparalleled beauty and tranquility of PEI's southshore! (id:60626)
Royal LePage Country Estates 1985 Ltd

