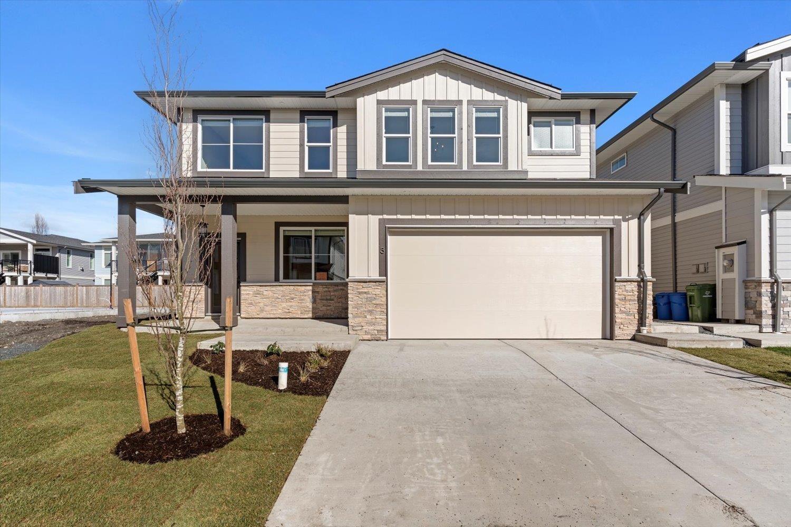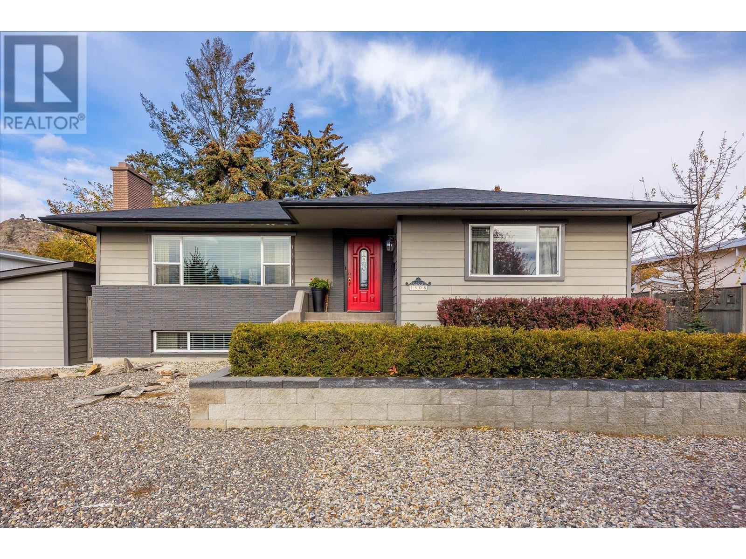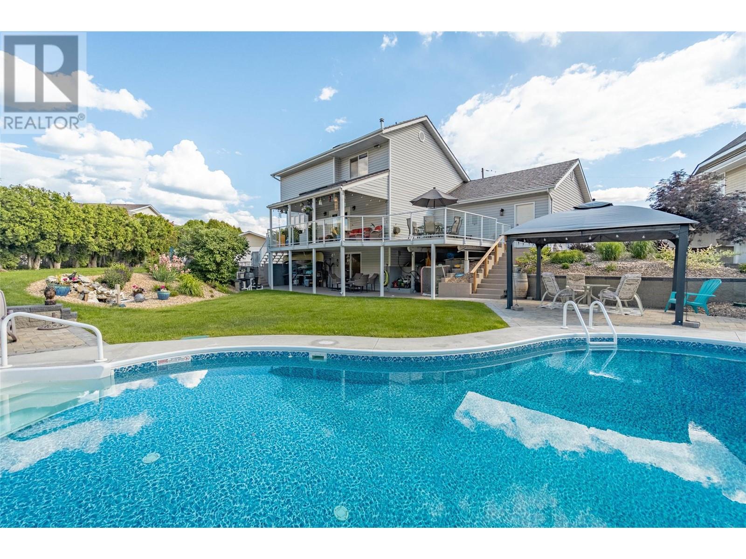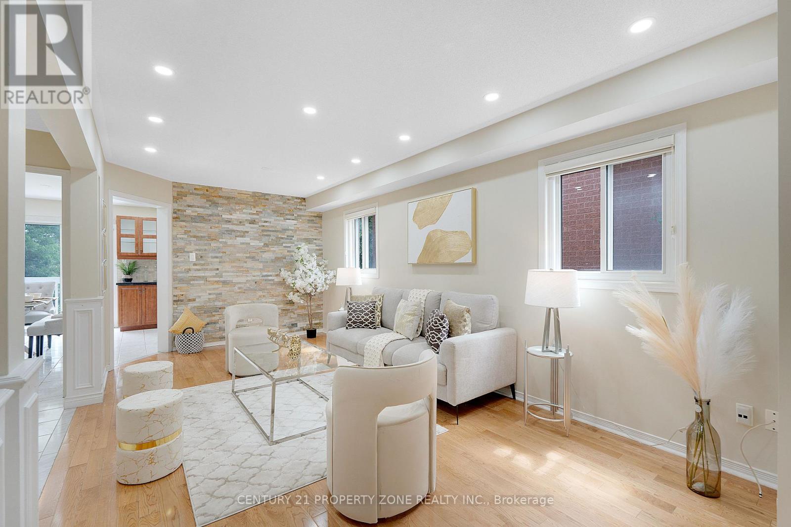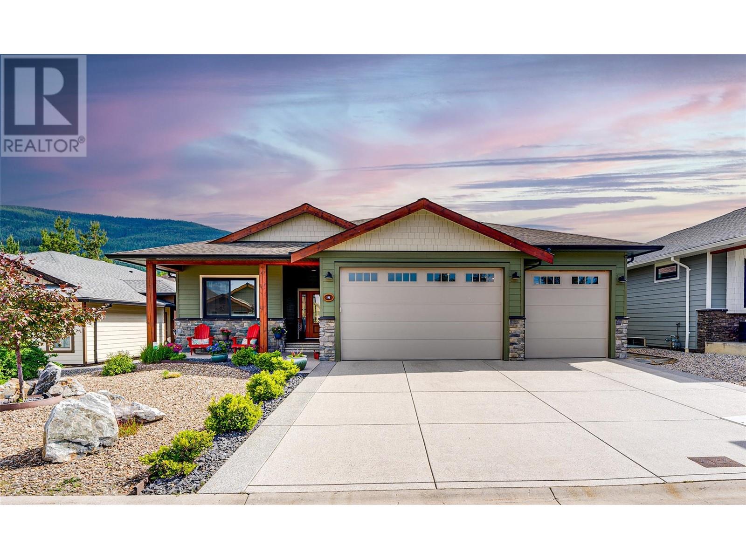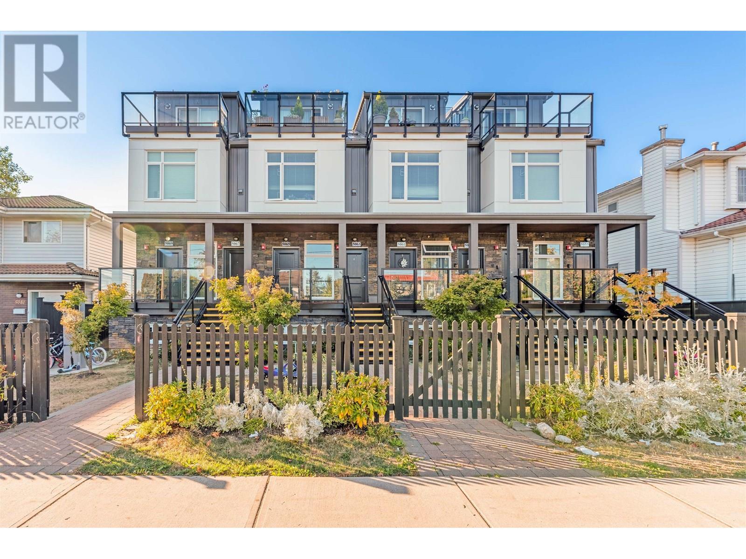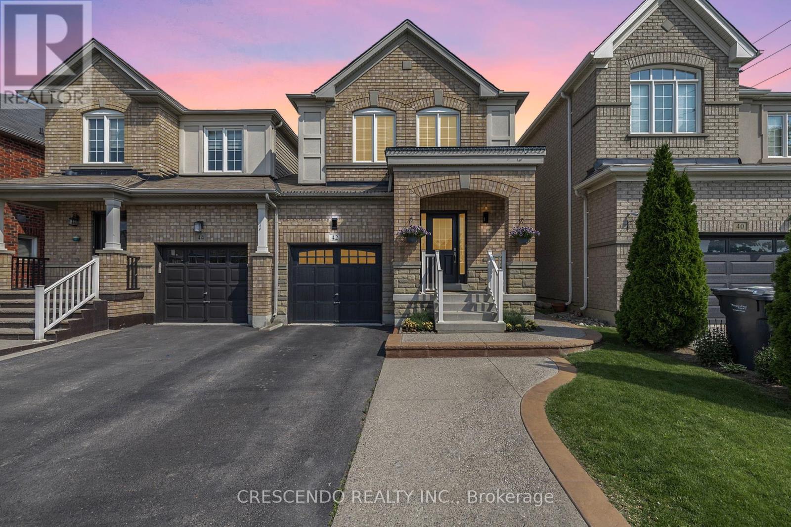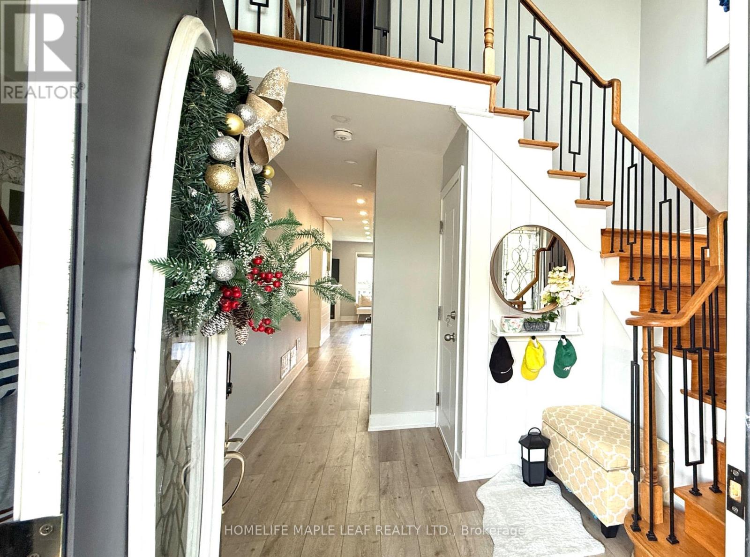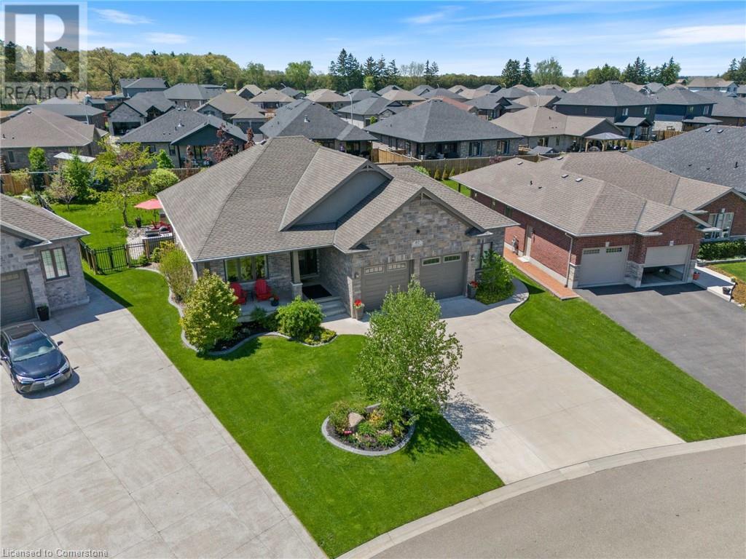3 46058 Bonny Avenue, Chilliwack Proper East
Chilliwack, British Columbia
Introducing BONNY ESTATES, a premier development by Kabo Properties, renowned for their quality builds. Phase 2 showcases 15 freehold strata homes, each a testament to Kabo's expertise. These residences boast legal suites and offer a choice of 3 distinct layouts, catering to diverse preferences. Nestled near all levels of schools, amenities, and shopping, BONNY ESTATES ensures convenience at every turn. Its proximity to the new District 1881 adds a touch of modern elegance, creating a vibrant community atmosphere. With less than a 10-minute drive to Highway 1 access, BONNY ESTATES provides seamless connectivity. Whether you're a growing family or an investor seeking value, these homes exemplify comfort, style, and investment potential. Don't miss out on this new community of homes. * PREC - Personal Real Estate Corporation (id:60626)
Pathway Executives Realty Inc (Yale Rd)
1508 Pinehurst Crescent
Kelowna, British Columbia
Chic Rancher with Suite in Old Glenmore – Endless Possibilities on a Quarter Acre Welcome to the heart of Old Glenmore, where charm meets potential in one of Kelowna’s most beloved neighborhoods. This bright and beautiful rancher with a modern suite is more than a home—it’s a lifestyle. The main level offers seamless, open-concept living, where the kitchen, dining, and living spaces flow together, surrounded by big windows and mountain views. Step into a backyard oasis—private, peaceful, and perfectly landscaped with mature gardens, shady patios, sunny decks, and a calming waterscape. Whether you’re hosting BBQs with friends, stargazing by the fire, or relaxing solo, this is an entertainer’s dream. Downstairs, the newly renovated 1-bed suite (with option to convert to 2 bedrooms) has a separate entrance, fireplace, and fresh finishes—ideal for extended family, rental income, or a cozy retreat. Sitting on a quarter-acre lot, already rezoned for a carriage home or townhomes, the future is wide open. Add in 9 parking spaces, a double garage, and a storage shed, and you’ve got room for everything—and everyone. Live minutes from Kelowna’s top-rated schools, breweries, cafes, restaurants, and the downtown core, with bike paths and nature at your doorstep. This is more than a home—it’s a rare Glenmore gem with room to grow. (id:60626)
Zolo Realty
5896 Fairview Place
Oliver, British Columbia
Priced to sell—don’t miss this opportunity! This beautifully upgraded 3-bedroom, 4-bathroom home offers outstanding value on a private 0.25-acre lot at the end of a quiet cul-de-sac. Thoughtfully updated and move-in ready, it features a durable metal roof, oversized double garage, central air, forced-air gas heat, and a cozy gas fireplace. The main floor showcases tasteful finishes, easy-care vinyl flooring, and a bright, remodeled kitchen with a generous island—perfect for everyday living and entertaining. Major upgrades between 2017–2023 include: an in-ground pool, UV light purification system, fully renovated bathrooms, new 4-piece ensuite, washer/dryer, hot water tank, updated front door, xeriscaped front yard, and underground irrigation. Enjoy multiple backyard deck areas, peaceful water features, and beautiful mountain views. (id:60626)
RE/MAX Wine Capital Realty
62 Hoard Avenue N
New Tecumseth, Ontario
Welcome to 62 Hoard Ave N, a 5-bedroom detached home with a double car garage, sitting on a premium oversized lot in the sought-after Treetops community in Alliston. Walking distance to schools, parks with volleyball courts, playgrounds, splash pad, and just minutes to Hwy 400, shopping, and everyday essentials. The main floor opens with soaring ceilings and an open-to-above design that fills the home with natural light. The spacious chefs kitchen features quartz countertops, a tile backsplash, extended cabinetry with under-cabinet lighting, and a large breakfast area. There's also a formal dining room, a family room with custom built-in cabinets and fireplace, a walk-in pantry, and main floor laundry for added convenience. The second floor offers four generously sized bedrooms. The primary bedroom includes a large walk-in closet and a 5-piece ensuite with glass shower, double sinks, and a deep soaker tub. This model includes an additional loft level, complete with its own living space, bedroom, and 3-piece ensuite ideal for guests, older kids, or a home office. The professionally finished basement includes two extra rooms that can be used as bedrooms, a gym, or a rec space. The backyard is built for relaxing and entertaining with a custom heated in-ground pool, hot tub, pergola, and a koi pond with filter and heater. The home is wired with CAT 6 throughout and includes a number of thoughtful upgrades. A rare opportunity for size, layout, and lifestyle in a great location (id:60626)
Homelife/miracle Realty Ltd
5469 Palmerstone Crescent
Mississauga, Ontario
Absolutely Stunning 3+1 Bedroom, 4 Washroom Semi-Detached in Prime Streetsville!Key Features: Rare 24' x 118' lot on a quiet, family-friendly street Bright main floor with spacious living room, separate family room, and updated kitchen Modern kitchen with quartz counter tops & brand-new stainless-steel appliances 3 spacious bedrooms upstairs with additional bright family room Finished attic perfect for office, playroom, or creative space Walkout basement with 1-bedroom, full washroom, second kitchen, laundry & family room ideal for in-law suite or extended family Two laundry setups with energy-efficient machines on main floor Upgrades & Systems: New windows & zebra blinds (2019) High-efficiency Wolf furnace Tankless water heater (2023) New Gas range & dishwasher Top Location: Top rated Vista Heights Public School, St. Aloysius School Conveniently Located near major Highways 403,407 & 401, UFT. 10-minute walk to Streetsville GO Station & Public Transit Proximity to parks, trails, shopping malls, credit valley hospital & Streetsville village amenities This home offers space, versatility, and unbeatable value in one of Mississauga's most desirable neighborhoods! (id:60626)
Century 21 Property Zone Realty Inc.
2444 York Avenue Unit# 8
Armstrong, British Columbia
Golf-enthusiasts take notice, this fabulous 4-bedroom rancher & den w/basement boasts a superb location within the desirable Royal York Estates community, walking distance from town amenities, and a mere 30 minutes from Silverstar. The home itself offers a breathtaking open-concept interior, drenched in natural light with large windows and inspiring Mountain views. Vaulted ceilings span overhead and gleaming laminate flooring underfoot. A generously sized gourmet kitchen awaits with copious shaker cabinetry, quartz countertops, oversized center island, and a large walk-in pantry. Entertaining is a breeze within the expansive dining and living areas, where a handsome gas fireplace adds warmth and ambiance. From the dining room, step out onto the attached southwest-facing covered deck, complete with sit up breakfast bar and steps to the patio, where the working hot tub awaits. French doors lead into the master bedroom suite, where a large walk-in closet and spa-like ensuite bathroom offer the ultimate retreat. Below the main floor, the finished basement level has been outfitted with high ceilings and multiple spacious bedrooms with generous closet storage. An expansive family room, cold storage room, and well-appointed full hall bathroom complete the space. Outside, the oversized 3-car garage boasts 12-foot ceilings and 10-foot doors, making it the ideal space for all your toys. Extra upgrade to 30-amp service with 250-amp in the garage. Leafguard system with a lifetime warranty included. Come see everything this ideally located home with abundant space can offer you today. (id:60626)
RE/MAX Vernon Salt Fowler
5069 Earles Street
Vancouver, British Columbia
Priced BELOW assessed value!! Located in the heart of Vancouver´s desired Norquay Park neighbourhood. Walking distance to Kingsway, shops, restaurants, skytrain station & transit. This well designed & beautifully built 3 bed + 3 bath offers functional layout with potential for a mortgage helper! Quality finishes in quartz granite counter top, laminate flooring, & stainless steel appliances. Upgrades includes: electric fireplace, kitchen island with pull out cabinets, pot lights, smart thermostats, EV charging for parking & more! John Norquay Elementary & Windermere Secondary School Catchment. Best priced 3 bedroom 3 bath townhouse style home on the market!!! OPEN HOUSE July 26/27 (Sat/Sun) 2-4pm. (id:60626)
Sutton Group-West Coast Realty
42 Napoleon Crescent
Brampton, Ontario
Welcome home to this inviting property that is designed to meet the needs of buyers seeking convenience, comfort, and value with pride of ownership. Complimented with a recently renovated main floor, featuring new kitchen, powder room, and pot lights throughout. Second floor features master with ensuite and walk-in closet, two large bedrooms, and washer/dryer. Conveniently located minutes away from schools, parks, shopping, and highways 7/50/407 and 427. (id:60626)
Crescendo Realty Inc.
22 Landreville Drive
Sudbury, Ontario
Fabulous New Sudbury home! Driving up you’ll be impressed as the exterior of the home features a sophisticated blend of stone and stucco, offering both durability and timeless curb appeal. This modern home offers nearly 4000 square feet of comfort at its finest. Step into this stunning custom-built 2-story home that effortlessly blends modern style, practical design, and functionality. As you enter, you will immediately appreciate the grand open concept living space. The kitchen is the heart of the home featuring plenty of contemporary cabinetry, newer granite counter space, and a spacious island which overlooks the inviting living and dining areas. The seamless flow leads out to your private outdoor oasis, complete with a wrap-around deck, partially covered for year round enjoyment, sparkling pool and relaxing hot tub. This yard is low maintenance at its best. The main floor also consists of a convenient powder room, an additional room which serves as an excellent office or guest space and a spacious mud/laundry room. Enjoy sun-drenched living spaces thanks to oversized windows that let in streams of natural light, perfect for relaxing mornings and golden hour glow. The upper level boasts 3 generously sized bedrooms, including a luxurious primary suite with a spa like en suite bathroom, a walk-in closet and beautiful views. Another 4-pce bathroom completes this floor. In the lower level you will find a spacious recreation room with in-floor heating, an additional office space, a 4-pce bathroom and a utility room. Additional highlights include a versatile bonus room, a security system, an in-ground sprinkler system and you’ll enjoy permanent LED soffit lighting. Storage will never be an issue here. The fully finished interior, along with landscaped outdoor areas, makes this home perfect for those who appreciate both style and practicality. This stunning home checks all the boxes and is sure to impress. (id:60626)
Royal LePage North Heritage Realty
22 Allangrove Drive
Brampton, Ontario
Wish to own modern renovated open concept home that can pay about half of our mortgage by renting LEGAL 2 ROOM 2nd DWELLING BASEMENT!! Look no further, this 3 Bedroom and 3 Bathroom, close to 1800 sqft above grade area, house is ready to be called your home. This house features: All Brick Exterior with Exterior Pot Lights to light up the whole street, Concrete Patio to enjoy those summer nights, Grand Open Foyer with built-in storage, chandelier and 20 ft high ceiling to wow your guests, Powder room right out of Pinterest, beautiful open concept main level with smooth ceiling & pot lights, gas fireplace, gourmet oversized Kitchen with quartz countertop, upgraded high cabinets with lighting, Main Level Laundry. The second level features hardwood floor, large master bedroom with accent wall, big walk-in closet and spa like ensuite with soaker tub and separate shower, tastefully renovated second bathroom with stand-in shower and glass frame, All bedrooms large enough to fit king size beds, large closets. LEGAL BASEMENT finished with best quality material to last a lifetime, Separate Owner and Tenant Laundry. Basement currently rented for 1700 per month. Location close to Starbucks, grocery store, large plaza, walking Distance To Schools, Bus stops, parks, Cassie Campbell community Centre & Much More. Minutes To Mount Pleasant Go. (id:60626)
Homelife Maple Leaf Realty Ltd.
87 Allandale Crescent
Simcoe, Ontario
Welcome to your new home - a beautifully appointed brick bungalow with just under 3000 sq. ft. of high quality finished space on a lovely landscaped lot on a quiet crescent in Simcoe. As you enter from your covered front porch you’ll immediately be wowed by the 11’ foyer ceiling, gleaming hickory hardwood floors and a view into the oversized dining room with 10’ tray ceiling, power front blind, and incredible built-in 10’ long buffet & hutch. In the living room relax by the cozy fireplace enjoying views of your incredible outdoor space under an amazing 10’ tray ceiling. You will love the masterfully designed chef’s kitchen with a 36” dual fuel Thermador range and powerful exhaust hood, high-end appliances, garburator, oversized granite island with room for 6, a true entertainers delight. The gracious master has its own stylish ensuite and superb walk-in closet with built-ins. A large laundry room with granite counter and powder room complete the main level. The quality finished lower level has 3 ample bedrooms, trendy 4-piece bath, and a large family room with a quartz waterfall top wet bar and bar fridge and a heatilator fireplace rounding out the coziness factor. Enjoy summers in the huge, fully fenced and landscaped backyard with trickling waterfall, oversized sunny patio with heater, built-in brickwork Napoleon BBQ & covered porch with motorized bug screen and privacy wall. House is 200 amps, fully alarmed, shed has hydro and alarm, spotless garage with large workshop space, portable generator, 2 tire racks with cranes, and garage cabinets. Nightowl camera system, doorbell camera, & reverse osmosis system included. Experience the best of Norfolk County living—surrounded by farms, local markets, and wineries. (id:60626)
RE/MAX Erie Shores Realty Inc. Brokerage
8 Willow Park Drive
Brampton, Ontario
Location!!! Location!!! Location!!! 4 Bedroom Beautiful Home In High Demand Area With finished Basement with Sep-Entrance. Beautiful Layout With Sep Living & Sep Family Room W/D Gas Fireplace W/O To Beautiful Park View. Good Size Kitchen With Breakfast Area. Oak Staircase. Roof 2023, Ac 2023 & Furnace 2025. Led Pot Lights. Less Than 1 Minutes Walk To School & Bus Stop. Close To Hospital, Hwy-410, Trinity Mall, Soccer Centre, Library, Chalo Fresh & McDonald's Plaza & Much More... Don't Miss It!! (id:60626)
RE/MAX Gold Realty Inc.

