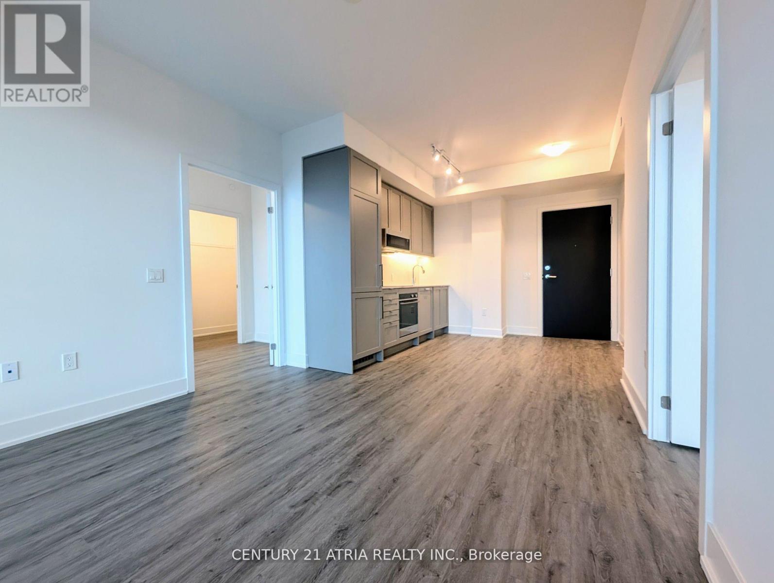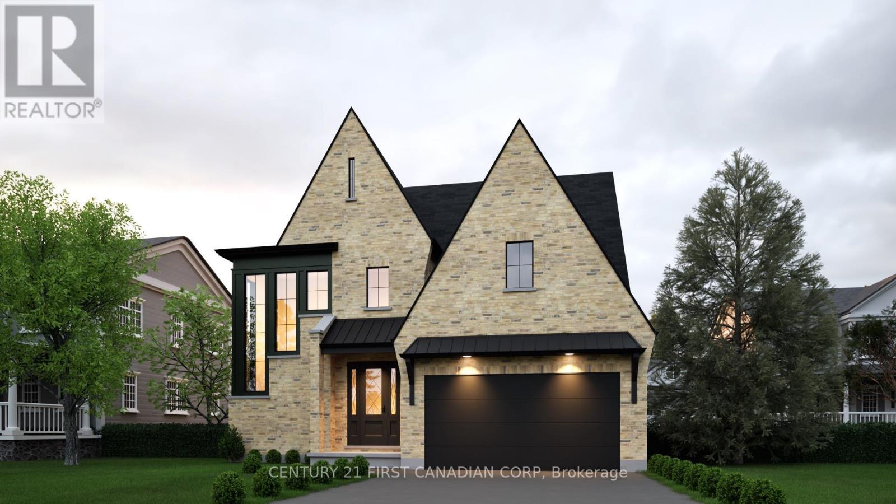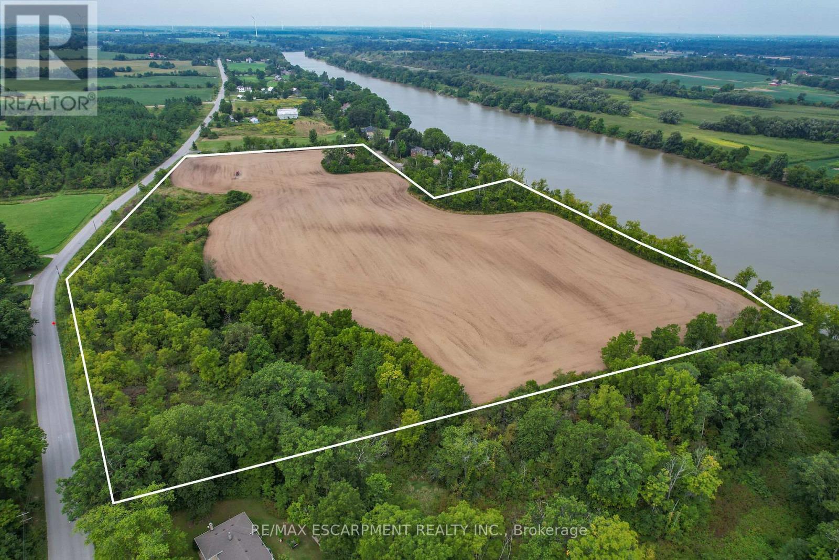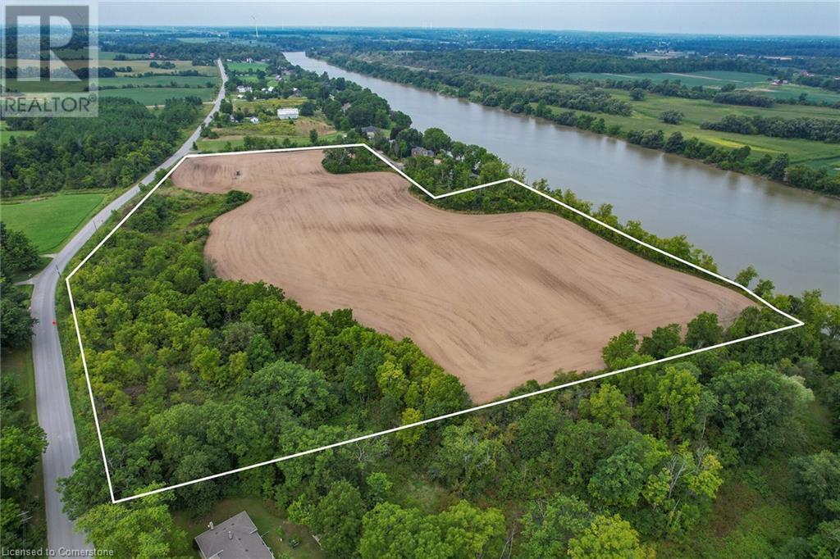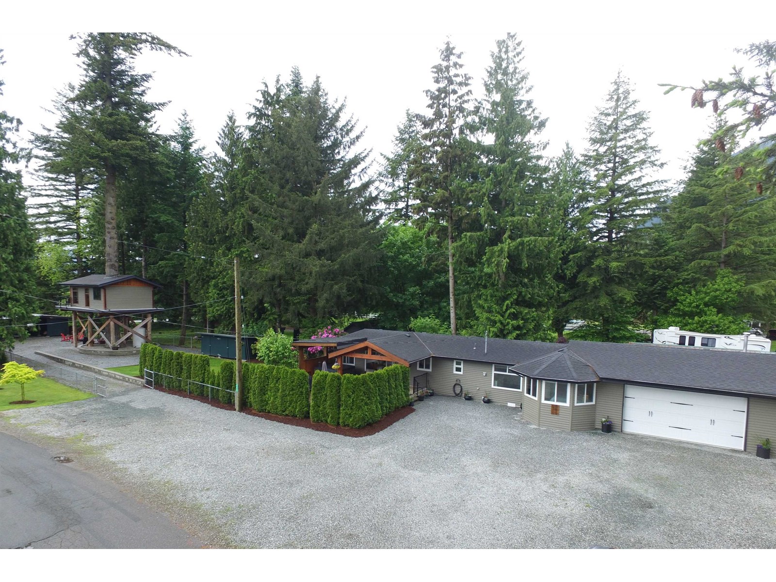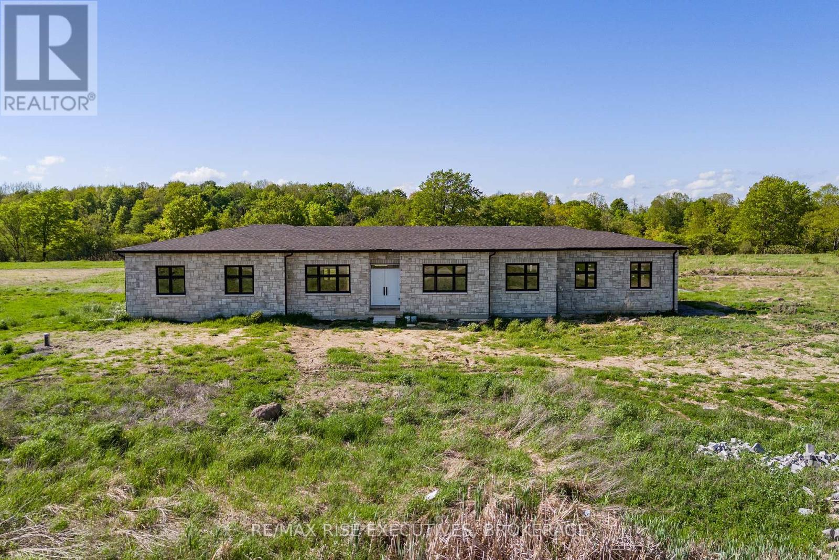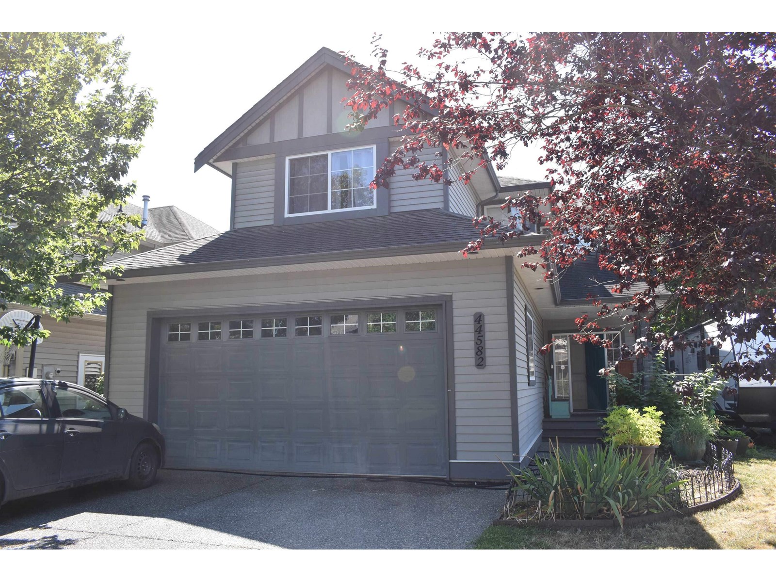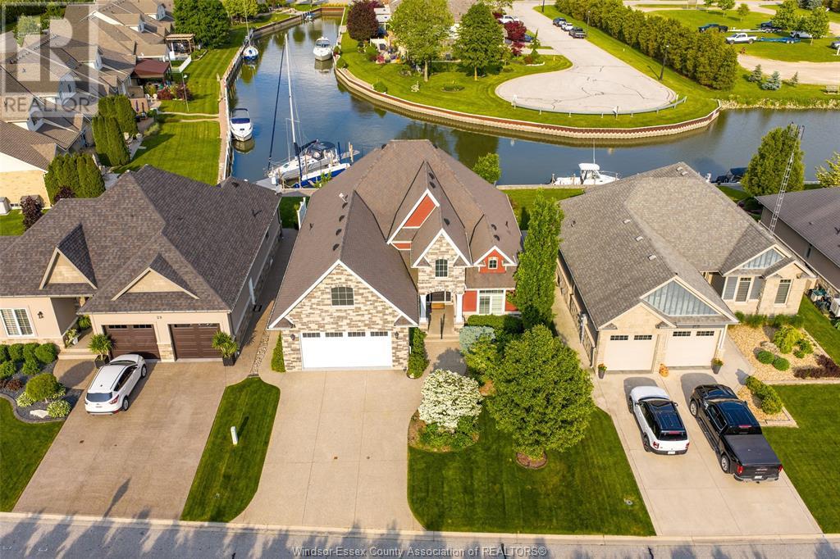808 - 250 Lawrence Avenue
Toronto, Ontario
BUILDER DIRECT - NEW CONSTRUCTION - *GST REBATE FOR ELIGIBLE PURCHASERS* Spacious Two Bedroom Suite At 250 Lawrence At Avenue Rd By Graywood Developments. Ideal split-bedroom layout. 250 Lawrence Backs Onto The Douglas Greenbelt & Is close To Bedford Park, Lawrence Subway, 401, Downsview Park, York University, Havergal College. This Luxurious Suite Features An Open Floor Plan With Floor To Ceiling Windows. 1 Parking and Locker Included (id:60626)
Century 21 Atria Realty Inc.
235 Foxborough Place
Thames Centre, Ontario
Welcome to your dream home in the quiet, family-friendly community of Thorndale. Built by the esteemed Royal Oak Homes, this impressive 4-bedroom, 2.5-bathroom residence offers over 2,300 sq. ft. of beautifully crafted living space, perfectly blending upscale finishes with everyday comfort. Situated on a premium lot backing onto protected green space, this property provides exceptional privacy and a serene natural backdrop. Upon entering, you're welcomed by a bright, open-concept main floor featuring 9-foot ceilings, hardwood flooring, and oversized windows that flood the space with natural light. The spacious living room is anchored by a modern gas fireplace and flows seamlessly into the dining area, ideal for entertaining. The heart of the home is the kitchen, complete with quartz countertops, a large central island with breakfast bar seating, custom cabinetry, and a pantry making storage and meal prep a breeze. Upstairs, you'll find four generously sized bedrooms, including a luxurious primary suite featuring a walk-in closet, and spa-inspired ensuite with a freestanding soaker tub, double vanity, and glass-enclosed shower. Additional features include a convenient second-floor laundry room, a main-floor mudroom, a double-car garage, and a full-height basement ready for your custom finishes. Step outside to enjoy your backyard oasis with no rear neighbors, its the perfect spot for morning coffee, evening barbecues, or simply soaking up nature. This home offers the peacefulness of country living with quick access to schools, parks, and all the amenities of London just minutes away. Dont miss your opportunity to own this thoughtfully designed, move-in-ready home. (id:60626)
Century 21 First Canadian Corp
Pt Lt23 River Road
Haldimand, Ontario
Truly Irreplaceable, Rarely offered 19.85 acre coveted Grand River Waterfront Building Lot on sought after River Road in Cayuga. Ideal parcel to Build your Dream Waterfront Estate with multiple choice building sites for your home! Situated perfectly on the wide part of the Grand with desired southern exposure & gentle rolling land offering great access to your waterfront. Enjoy approximately 30 km of navigable water between Cayuga & Dunnville to Enjoy all that River has to Offer including great fishing, boating, skiing, wakeboarding, kayaking, paddle boarding, swimming, sea doos, & when the winters allow skating & ice fishing all in your own backyard. Conveniently located minutes to Cayuga amenities, shopping, & restaurants. Dont miss out on your once in a lifetime opportunity to create your own Riverfront Dream Home! (id:60626)
RE/MAX Escarpment Realty Inc.
Pt Lt 23 River Road
Cayuga, Ontario
Truly Irreplaceable, Rarely offered 19.85 acre coveted Grand River Waterfront Building Lot on sought after River Road in Cayuga. Ideal parcel to Build your Dream Waterfront Estate with multiple choice building sites for your home! Situated perfectly on the wide part of the Grand with desired southern exposure & gentle rolling land with great access to your waterfront. Enjoy approximately 30 km of navigable water between Cayuga & Dunnville to Enjoy all that River has to Offer including great fishing, boating, skiing, wakeboarding, kayaking, paddle boarding, swimming, sea doo’s, & when the winters allow – skating & ice fishing all in your own backyard. Conveniently located minutes to Cayuga amenities, shopping, & restaurants. Relaxing commute to Hamilton, Niagara, 403, QEW, & GTA. Call today for more information, zoning, & permitted uses. Don’t miss out on your once in a lifetime opportunity to create your own Riverfront Dream Home! (id:60626)
RE/MAX Escarpment Realty Inc.
9633 Hess Road
Mission, British Columbia
OPEN HOUSE SUN JULY 6TH 2:00-3:30 WOW! Welcome to Soaring Eagle Estate, a truly unique retreat nestled on a quarter-acre surrounded by towering evergreens and fresh mountain air. One of the property's most extraordinary features is a custom-built treehouse, artfully wrapped around a massive Douglas fir. Complete with a sundeck, kitchenette, and bathroom, this elevated hideaway is perfect as a guest suite, creative studio, or a private escape. The main home is nicely updated and includes 2 bdrms, 2 baths, RV and truck parking, a 3 car heated garage, a 23 x 23 workshop, and a 10 x 20 storage shed. Recent upgrades such as a new roof, windows, siding, and air-conditioning bring modern comfort to this country retreat! Step outside to enjoy a covered patio with built-in heater and a luxurious 5-person hot tub. Perfect location for outdoor enthusiasts close to Norrish Creek and mountain roads, call today! (id:60626)
Homelife Advantage Realty (Central Valley) Ltd.
651 Main Street
Grand-Sault/grand Falls, New Brunswick
ATTENTION INVESTORS"" Commercial buildings, sitting on 8.4 Acres and already rented with a solid track record located in a prime area in Grand Falls NB. Seconds away from the Trans Canada Highway and 2 min to the heart of Grand Falls, this gives you a quick access and creates accessibility for your renters. Take a moment to view this amazing property. You will be purchasing two separate PID with 3 buildings giving you many different possibilities to grow your business or even build more buildings to grow your portfolio. Contact REALTOR® ASAP. (id:60626)
Exit Realty Associates
134 Hineman Street
Kingston, Ontario
MOVE IN READY! Quality built custom home by Raven Oak Homes - 2760sqft bungalow, 4 bedroom, 3bathroom, 3 car garage on 2.5 acre lot, backing onto Gibraltar Bay. Open concept living with 9'coffered ceilings, great flow and feel. Massive kitchen and eating area to a cozy living room space with access to the backyard/deck. Separate, enclosed formal dining room is sure to impress family and friends on those special occasions. Modern and bright kitchen with large island and eating space with views of the water. Primary bedroom has view of the water from 2large windows, an impressive spa like 4 piece ensuite and walk-in closet. Across the hall, bedrooms 2 & 3 are bright and sized for your growing family. East Wing includes huge, ideal mudroom off the garage, main floor laundry and 3 piece bathroom beside the 4th bedroom/office/gym room, which has its own entrance. Oversized 3 car garage for all your vehicles and yard toys.2.5 acre lot is flat, and dry. Over 160' of waterfront. Great access for your kayak or canoe. Stress-free 15 minute commute to downtown Kingston, close to CFB, RMC and Highway 401. ICF foundation and walls. Ask about our appliance package. Book your showing today! (id:60626)
RE/MAX Rise Executives
4043 Highway 60
Algonquin Highlands, Ontario
Discover the perfect blend of rural serenity and natural beauty with this rare offering. A potential hobby farm nestled on 89 acres of pristine countryside, complete with a 70 foot waterfront ownership across the road. Where else can you find a package like this? Ideal for those seeking a self-sustaining lifestyle, this property offers expansive land, and plenty of space for gardens, livestock or equestrian use. Trails throughout the property allow hiking, cross-country skiing, maple harvesting or an ATV or snowmobilers paradise! The acreage includes a mix of cleared pastures and mature woodlands, offering privacy and scenic views in every direction, and a road frontage of over 1100 feet. Property backs onto crown land in the rear. With 70 feet of hard-packed sandy frontage on Oxtongue Lake, you'll enjoy fishing, kayaking, boating and peaceful morning sunrise, right from your own property. Whether you are dreaming of raising animals, growing your own food, or simply escaping the noise of the city, this property provides the space, resources and tranquility to make it happen. The existing "farmhouse" offers 3 bedrooms, 2 bathrooms, with open concept country kitchen, dining and living room areas upstairs; while also having a space for more family or guests downstairs with their own kitchenette, bedroom, full bathroom, plus large family room. The glassed-in front deck overlooks your amazing ranch-style property with a long circular front driveway giving you privacy from the road and views of a meandering creek. Located just 5 minutes from Dwight, this slice of countryside paradise combines convenience with seclusion. World renowned Algonquin Park is a mere 10 minute drive from your property, with opportunities for more wildlife exploration. Properties offering acreage AND waterfront are very rare. Don't miss your opportunity to turn your rural dreams into reality! (id:60626)
RE/MAX Professionals North
5885 Davey Drive
Frontenac, Ontario
Welcome home to 5885 Davey Drive - where your dream of waterfront living becomes a reality. This immaculately maintained, fully renovated bungalow sits on just under 3 acres along quiet Hardwood Creek. Offering 300 feet of private waterfront, this property provides a quiet rural setting with access to Verona, Howes, and Hambly Lakes. Bright and inviting at every turn, this home is packed with updates offering you peace of mind from the moment you move in. The spacious main floor features vaulted ceilings in the living area and a cozy wood-burning fireplace. The kitchen was beautifully renovated in 2019, including new cabinets and granite countertops. Enjoy your morning coffee or nighttime stargazing from the solarium located off the dining room. Patio doors open to the deck for easy access to the hot tub, firepit, or waterfront. The primary suite has a walk-in closet and a private 3-piece ensuite bathroom. A lofted area overlooks the main floor providing ample room for a secluded office or reading space. The fully finished basement includes three bedrooms, two full bathrooms, and plenty of space for a recreation room, games area, home gym, and storage. This thoughtfully designed layout allows you to host guests with ease and offers room for teenagers to have their own space. Additional outdoor features include a gazebo with smoker, landscaped grounds, 2-car garage, walking/ATV trails, and 3600 sq ft fenced space ideal for dog training or other outdoor uses of your liking. Only a 5-minute drive to the golf course, 2 minutes from the newly refurbished tennis and basketball courts, also 1-2 minutes from two boat launches and the K&P trail - all ideal for those seeking active retirement! 25 minutes to Kingston and minutes from the amenities of Verona. Don't miss this wonderful property and all its rural charm. (id:60626)
RE/MAX Finest Realty Inc.
44582 Monte Vista Drive, Sardis South
Chilliwack, British Columbia
Step into the foyer into your main living space with a lovely open plan Living Room, Kitchen and Dining Room with 9' ceilings. The place you will love to call YOUR new home. Stainless steel appliances and a central island offer a great entertaining space. 4 bedrooms up, RV parking at the side. Fully fenced yard. Corner lot. The basement has everything you need for independent living, is accessed through main living area and has a separate kitchen, living room, bedroom, den (which could be used as a second bedroom without a window) and bathroom making it a great place for the extended family to live independently yet close. Minutes walk from Webster Park and Watson Glen Park. A great neighbourhood and lifestyle awaits. (id:60626)
One Percent Realty Ltd.
21060 Township Road 272
Rural Rocky View County, Alberta
This is the PRIVATE ACREAGE you've been waiting for. Set on 5 BEAUTIFULLY TREED ACRES with stunning MOUNTAIN VIEWS, this WALKOUT bilevel offers the perfect blend of comfort, space, and freedom - WITHOUT ANY SUBDIVISION ARCHITECTURAL CONTROLS. With over 3,000sqft of developed living space, this home provides both functionality and charm, surrounded by natural beauty and peaceful green space with WALKING TRAILS WEAVING THROUGH THE TREES. The main floor features a spacious and bright OPEN-CONCEPT living and dining area centered around a classic BRICK FIREPLACE. Large windows bring in NATURAL LIGHT and showcase the EXPANSIVE VIEWS, while the dining area opens to a PRIVATE DECK, ideal for relaxing or entertaining. The UPDATED KITCHEN offers warm wood cabinetry, QUARTZ COUNTERTOPS, an island with seating, and a convenient walk-in pantry. It flows into a generous family room with VAULTED CEILINGS, ABUNDANT WINDOWS, and direct access to the backyard and forest beyond - truly a space that brings the outdoors in. The laundry room is conveniently located just off the kitchen for everyday ease. The master bedroom is a peaceful retreat with plenty of space for a king-sized bed and additional furniture. It includes a large closet and a recently RENOVATED ENSUITE bathroom. Two additional bedrooms on the main floor share an UPDATED FULL BATHROOM, creating a well-designed layout for family or guests. The FULLY FINISHED WALKOUT level adds excellent versatility, with a fourth bedroom, another full bathroom, and two large family rooms. One of these rooms features a walkout entrance to the front yard and would be perfect for adding a second kitchen. The second family room includes a feature BRICK FIREPLACE WALL and is currently used as a home office. There's plenty of room to create additional bedrooms if needed, along with a cold storage room for added convenience. Throughout the home, you’ll find numerous updates including NEWER WINDOWS (some triple-pane), UPDATED LVP FLOORING, a mid- efficiency furnace, a BRAND NEW HOT WATER TANK, a FIVE-STAGE WATER FILTRATION SYSTEM, and a WATER SOFTENER. The exterior has also been thoughtfully maintained, with COMPOSITE SIDING, ROOF, SOFFITS, and EAVES replaced approximately eight years ago. An OVERSIZED DOUBLE GARAGE with a HIGH OVERHEAD DOOR and a REAR WORKSHOP completes this exceptional home. Outside, the property continues to impress with trails winding through mature trees, designated areas for gardening, and ample space to relax and enjoy the surroundings. There's even a chicken coop and a vehicle storage tent included for the next owner. THE LOCATION IS UNBEATABLE! Just minutes to Airdrie or Calgary, with a quick 15-minute drive to Highway 2 and Stoney Trail. Situated on a SCHOOL BUS ROUTE, the road is regularly cleared in winter, making access easy year-round. This remarkable property offers the rare opportunity to enjoy the serenity of country living with the convenience of city access! (id:60626)
RE/MAX Landan Real Estate
33 Montego Bay Crescent
Kingsville, Ontario
Summer is here! The serene lake-life is calling, this is your opportunity to answer. Located in Kingsville’s exclusive Catalina Cove Estates waterfront community, just off the shores of Cedar Island, this custom-built ranch is a boater's dream. Imagine waking up every morning enjoying your morning cup of coffee with breathtaking sunrises and the sun dancing off the canal. With +40 feet of deeded water access on a private canal you can dock your boat just steps from your backdoor and enjoy direct passage to Lake Erie. Featuring quartz + granite counters, stainless steel appliances, custom cabinetry, engineered hardwood flooring, tray ceilings, central vac, alarm system, gas fireplace, expansive stamped concrete patio, James Hardie cement & stone siding + much more. A full unfinished basement w/ R/I bath is awaiting your vision. Never have had any water issues. Cedar Island, sandy beaches, a bakery, Kingscoast winery, marina, Cedar Creek, Yacht Club, and playground are all a quick walk away. Whether you're looking to entertain friends and family, sail across Lake Erie on a moments notice, or just relax at home, this is the place for you! Here, everyday feels like a getaway. Call today to book your private tour (id:60626)
Jump Realty Inc.

