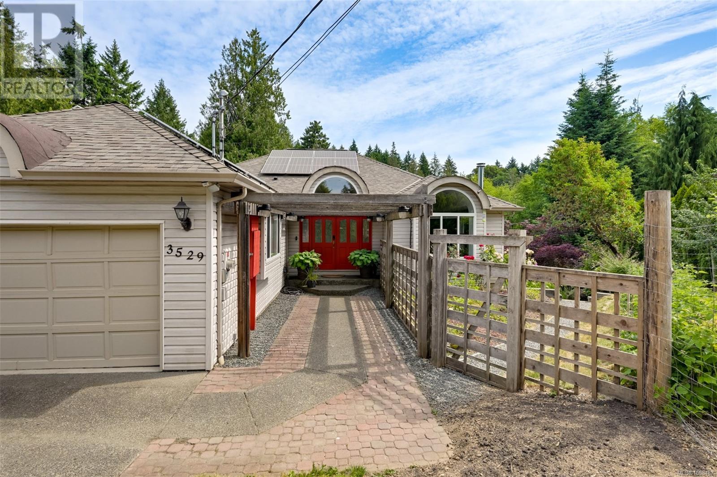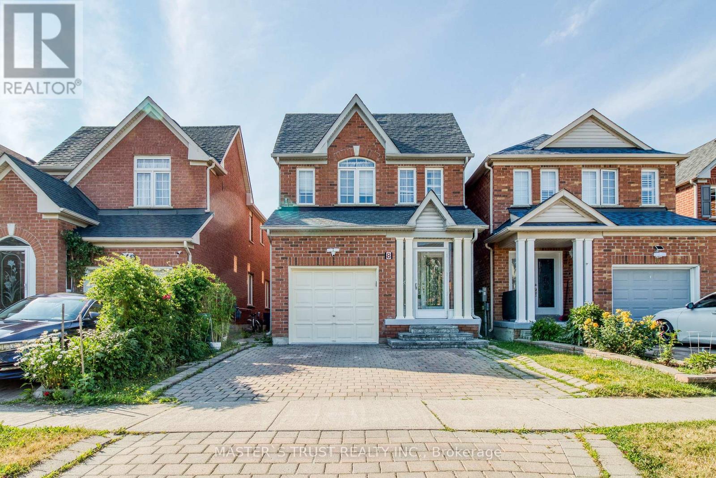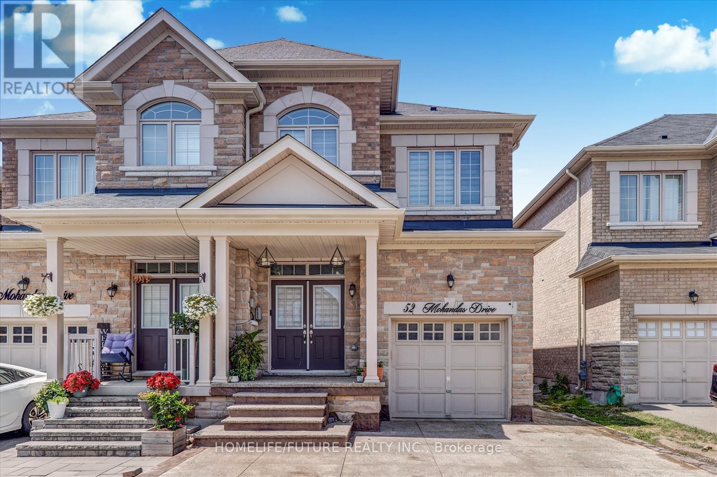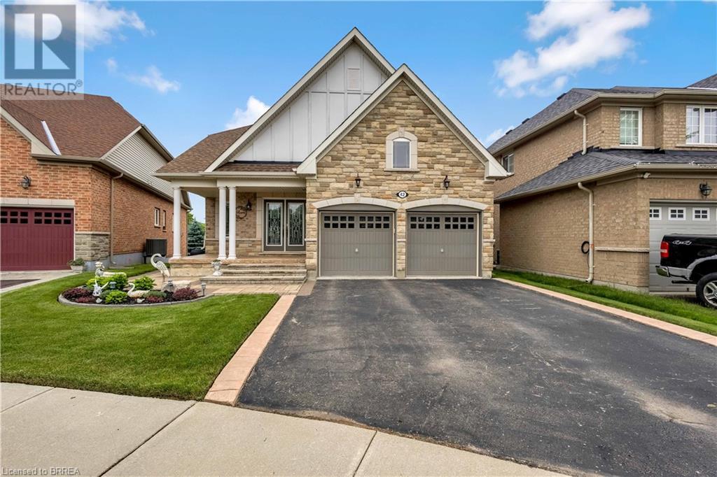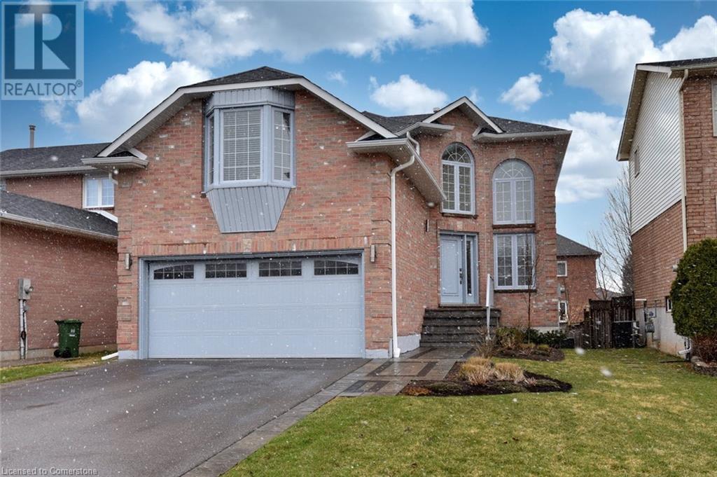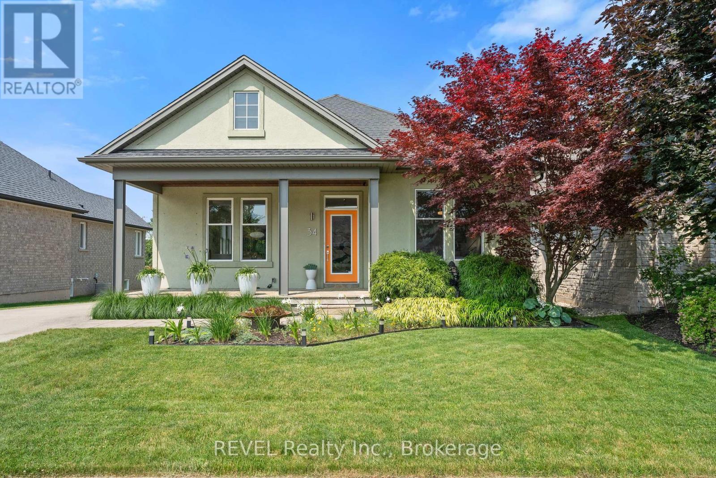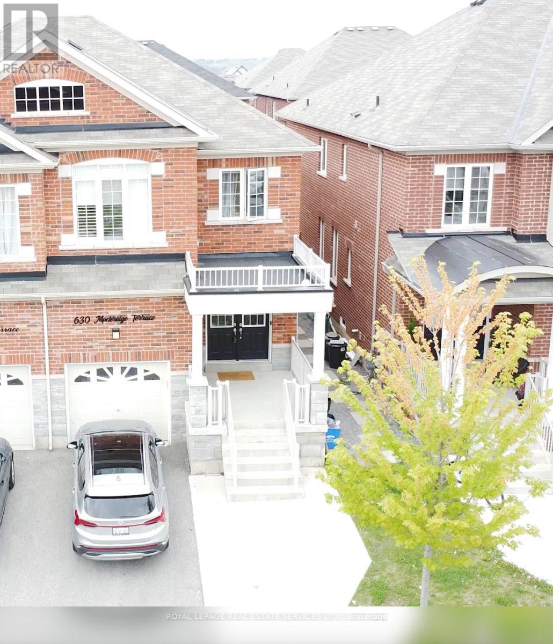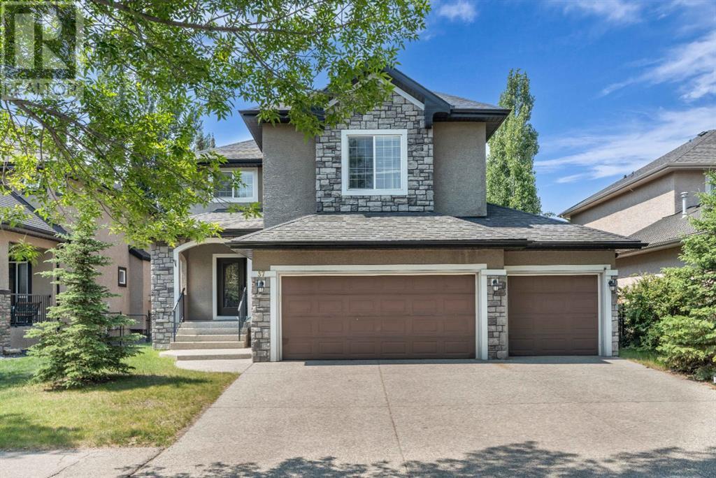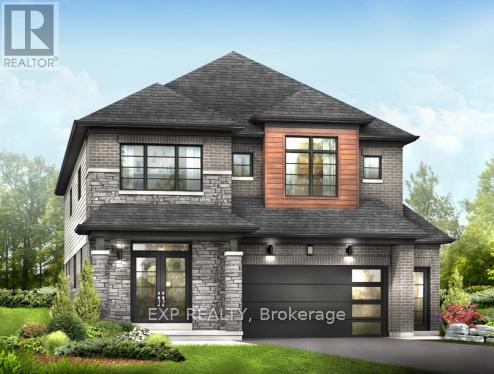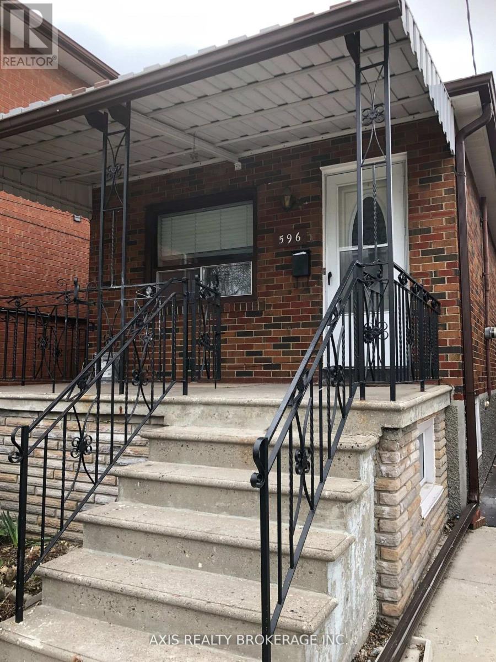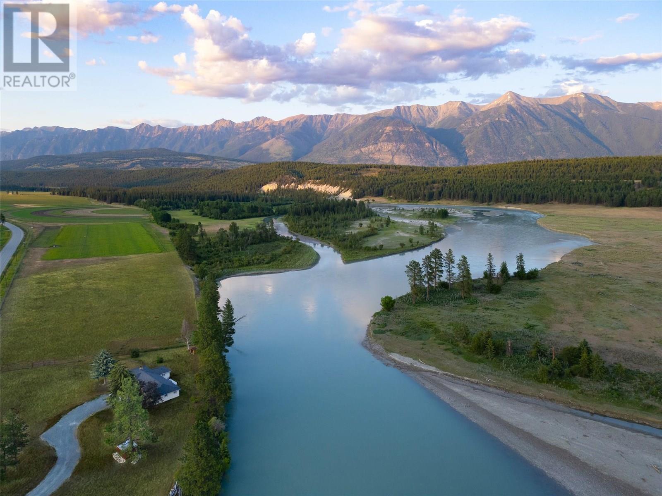3529 Dougan Dr
Cobble Hill, British Columbia
This custom 4,000+ sqft home blends comfort, sustainability, and rural charm. Set on nearly 1 acre, this 5 bed, 3 bath property is ideal for a hobby farm or home-based business. The flexible floor plan offers countless possibilities. Upstairs features 3 bedrooms and multiple living areas. The spacious primary suite includes an ensuite with a soaker tub and separate shower. Two new wood stoves—one a cookstove with oven—add rustic warmth. The lower level offers a grand wood-panelled office, 2 additional bedrooms, and a bathroom. A large crawl space provides ample storage. Relax in the hot tub overlooking landscaped grounds filled with herbs, berries, fruit trees, and perennials. Grow your own in two greenhouses and a chicken coop. A new solar system with battery bank ensures reliable, energy-efficient living. 2024 electricity costs were only $127! Near Cobble Hill Mountain, Shawnigan Lake, and village amenities this is country living at its best. Quick possession is available! (id:60626)
Pemberton Holmes Ltd.
8 Charles Brown Road
Markham, Ontario
Move-in Ready"" Prime Location with Modern Elegance. Welcome to your dream home! This bright and spacious 4-bedroom house features approximately 3,000 sqft of renovated living space. Double Entrance Door Design. Huge Kitchen With Family Room. Quartz Kitchen Counter Top Combine/Stainless Steel Appliances , Engineered Floor Layout Throughout 2nd Floor And Main Floor For Living Room. Finished Basement. Enjoy close proximity to top-rated schools, vibrant shopping centers, fine dining, and excellent transit options, making it the perfect choice for families and professionals alike. Don't Miss The Opportunity To OWN this! (id:60626)
Master's Trust Realty Inc.
52 Mohandas Drive
Markham, Ontario
Spacious 2-Story Semi Detach Home In Desirable Cedar-Wood York Community. Well DesignedLayout, 4 bedrooms upstairs and 2 additional bedrooms in the finished basement W/Sep Entrance. 9' Ceiling On Main Floor, Hardwood Floors Throughout The House, Oak Stair With Iron Railing, Modern Kitchen W/Ss Appliances, Quartz Counter & Backsplash, Three Full Bath On 2nd Floor, no sidewalk & Double Door Entrance. Open To Above Foyer. Entry Through Garage. Beautifully Upgraded And Well Maintained. Closed To Ttc & Yrt, Costco, Home Depot, Grocery, Banks, Schools & Many Other Businesses. (id:60626)
Homelife/future Realty Inc.
151 G Port Robinson Road
Pelham, Ontario
Rinaldi Homes welcomes you to the Fonthill Abbey. Ride in your private elevator to experience all 4 floors of these beautiful units. On the ground floor you will find a spacious foyer, a bedroom, 3pc bathroom & access to the attached 2 car garage. Travel up the stunning oak, open riser staircase to arrive at the second floor that offers 9' ceilings, a large living room with pot lighting & 77" fireplace, a dining room, a gourmet kitchen (with 2.5" thick quartz counters, pot lights, under cabinet lights, backsplash, fridge water line, gas & electric hookups for stove), a servery, walk in pantry and a 2pc bathroom. Full Fisher Paykel & Electrolux appliance package included. Off the kitchen you will find the incredible 20'4"x7'9" balcony above the garage (with frosted glass and masonry privacy features between units & a retractable awning). The third floor offers a serene primary bedroom suite with walk-in closet & luxury 5 pc ensuite bathroom (including quartz counters on vanity and a breathtaking glass & tile shower), laundry, 4pc bathroom and the 2nd bedroom. Remote controlled Hunter Douglas window coverings included. Finished basement offers luxury vinyl plank flooring and a spacious storage area. Exquisite engineered hardwood flooring & 12"x24" tiles adorn all above grade rooms (carpet on basement stairs). Smooth drywall ceilings in finished areas. Elevator maintenance included for 5 years. Smart home system with security features. Sod, interlock walkways & driveways (4 car parking at each unit between garage & driveway) and landscaping included. Only a short walk to downtown Fonthill, shopping, restaurants & the Steve Bauer Trail. Easy access to world class golf, vineyards, the QEW & 406. $280/month condo fee includes water and grounds maintenance. Forget being overwhelmed by potential upgrades, the luxury you've been dreaming about is standard at the Fonthill Abbey! 2.99% mortgage financing available for 2 year term. Contact sales representative for details (id:60626)
Royal LePage NRC Realty
42 Davidson Court
Brantford, Ontario
Nestled in the family-friendly Grand Valley neighbourhood, minutes from highway access, parks and trails, this beautifully maintained 2-storey home offers the perfect blend of comfort, space, and versatility. Offering 3+2 bedrooms, 4 bathrooms, set on a peaceful court and backing on to green space with NO rear neighbours. You will be immediately impressed by the gorgeous curb appeal and beautifully landscaped front and side yard with in ground sprinkler system. Upon entry, this home features a large living room, soaring vaulted ceilings and large windows that fill the space with natural light. Tastefully updated with beautiful hardwood floors, updated baseboards, wainscotting, pediments above doors and windows, and crown moulding to finish off the space. The living room leads you to the upgraded kitchen/dining room and cozy family room complete with a gas fireplace—perfect for entertaining or everyday family living. Step out from the kitchen to a walkout patio, ideal for morning coffee or summer barbecues. You'll love the main floor primary bedroom with ensuite, as well as a second bedroom and full main bathroom. Main floor laundry and convenient garage access complete this level. Upstairs, you’ll find the third bedroom and large media room with open views to the lower level, making this a perfect sitting area or hobby space. Making your way downstairs to the lower level, the fully finished basement adds incredible value with two additional bedrooms, full bathroom and a large family room, perfect for a growing family or guests. But the real showstopper is the massive shop/workspace, offering endless possibilities, and the walk out basement into a private, peaceful and beautifully landscaped yard. This lower level, with ample room for a kitchen install and its own walkout entrance is ready to become an in-law suite for multi-generational living, private guest quarters, or a high-potential rental unit. This one checks all the boxes—space, style and income potential. (id:60626)
Century 21 Heritage House Ltd
39 Duncan Avenue
Waterdown, Ontario
Complete Renovation in 2022 includes:Furnace, A/C, and Roof , kitchen,flooring,all three bathrooms,retractable awning, interlock walkway, washer dryer, microwave,oven This beautifully renovated family home blends timeless style with modern comfort, featuring a sophisticated white and grey palette that flows seamlessly throughout. Main Level Highlights: Step into a grand open foyer with soaring cathedral ceilings and sleek 20 white porcelain tiles. The main floor offers a stylish and functional layout with a bright living room, dining room, and a dream kitchen. The kitchen boasts quartz countertops, a large island, custom subway tile backsplash, white cabinetry, and a generous pantry that cleverly doubles as a workstation. A convenient laundry room, two-piece powder room, and access to a spacious deck overlooking a fully fenced, landscaped garden complete this level. Upstairs, unwind in the cozy family room with a gas fireplace—perfect for relaxing evenings. The second level features three well-sized bedrooms, a beautifully appointed main bath, and a luxurious primary en-suite with a stand-alone tub, separate glass shower, and premium all-white finishes. Lower Level: The walkout basement offers incredible potential with unfinished space awaiting your personal touch—ideal for a home gym, rec room, or in-law suite. . Don't miss your chance to own this move-in ready gem that perfectly combines comfort and style with the perks of a mature, well-established neighborhood (id:60626)
Right At Home Realty
34 Raiana Drive
Niagara-On-The-Lake, Ontario
Completely renovated and move-in ready, this elegant bungalow is perfectly positioned on a quiet cul-de-sac in the heart of Virgil offering a rare opportunity for turnkey living in one of Niagara-on-the-Lakes most desirable communities. The sun-filled main level features an open-concept layout with three spacious bedrooms and two beautifully appointed bathrooms. A gourmet kitchen connects effortlessly to the living and dining areas, creating a warm, welcoming space ideal for everyday living and entertaining. A cozy gas fireplace adds charm to the main living space, while a second gas fireplace enhances the fully finished lower level perfect for movie nights, a games room, or a quiet retreat. Downstairs, you'll also find a full bathroom and two versatile rooms ideal for a home office, fitness studio, guest accommodations, or added storage. Step outside to a private backyard oasis with no rear neighbours, a custom deck, and two natural gas lines ready for your BBQ and fire pit designed for outdoor enjoyment in every season. Additional features include main-floor laundry, full irrigation, professional landscaping, and a high-ceiling garage professionally wired and ready for a Level 2 EV charger, with lift-ready clearance and parking for up to 6 vehicles. A wide single-car driveway allows for two more at the end. Walk to local restaurants, shops, groceries, splash pad, parks, and the Virgil arena while enjoying quick access to Old Town, wineries, golf courses, and the very best of Niagara living. A truly special property that blends refined style with everyday convenience, crafted for discerning buyers who value comfort, community, and quality. (id:60626)
Revel Realty Inc.
630 Mockridge Terrace
Milton, Ontario
Beautiful Semi-Detached Home in a Highly Sought-After Milton NeighbourhoodLocated in a family-friendly community, this stunning semi-detached home offers both comfort and investment potential. Featuring 2,322 sq ft of total living space, including a 515 sq ft finished basement (completed by the builder), this home is less than 5 years old and ideal for families or savvy investors alike. (id:60626)
Royal LePage Real Estate Services Ltd.
37 Heritage Lake Boulevard
Heritage Pointe, Alberta
Stunning Family Home in The Lake at Heritage Pointe – A Perfect Lakeside Retreat! Welcome to this spacious over 3500 sq. ft. of living space family home, nestled in the highly sought-after Lake at Heritage Pointe community. Boasting three generous bedrooms, a large bonus room, and a triple-car garage, this home offers ample space for comfortable living and entertaining. Key Features: Prime Location – Steps away from the beach house, tennis & basketball courts, and scenic lakefront, offering endless recreation. Elegant Curb Appeal – Aggregate driveway & porch set the tone for this beautifully designed home. Open & Inviting Main Floor – Features a formal dining room, den (perfect for a home office), two-piece guest bath, and a spacious great room with a cozy gas fireplace. Gourmet Kitchen – Stunning cabinetry, stainless steel appliances, and a large working island—ideal for home chefs and gatherings. Luxurious Master Suite – Includes a walk-in closet and a four-piece ensuite for a private retreat. Bonus Space – A versatile bonus room above the garage provides extra living or entertainment space. Upgraded Finishes – Premium broadloom & tile flooring throughout for a polished look. Why You’ll Love It: This home is perfect for families, executives, or anyone seeking a blend of luxury and lakeside living. With its functional layout, high-end finishes, and unbeatable location, this property offers exceptional value in a vibrant community. Don’t miss out—schedule your showing today! (id:60626)
RE/MAX First
240416 Phase 6b-2 Lot P2
Brantford, Ontario
Assignment Sale! Discover this stunning 4-bedroom, 4-bathroom detached Cambridge Model by Empire, nestled on a premium 44' lot and offering approximately 2,610 sq. ft. of thoughtfully designed living space with exceptional upgrades throughout. Step inside to soaring 9-ft ceilings on the main floor, hardwood flooring, elegant oak stairs with sleek black metal pickets, and an upgraded kitchen featuring extended cabinetry, soft-close pot & pan drawers, built-in waste/recycling bins, a pantry, a stainless steel chimney hood fan, and a gas line for the stove. The main floor offers a functional and open layout with a large eat-in breakfast area, a spacious great room, formal dining room, home office/den, powder room, and convenient garage access. Enjoy a seamless walk-out to the backyard through widened sliding patio doors from the kitchen. The upper level boasts a luxurious primary suite with a 5-piece ensuite and large walk-in closet, a shared 4-piece ensuite bath between the 2nd and 3rd bedrooms, and a private 4-piece ensuite in the 4th bedroom. Plus, an upper-level laundry room for added convenience. Additional upgrades include 8-ft double closet doors throughout (replacing standard sliders) and a 200 AMP electrical service. A perfect blend of style, space, and functionality dont miss this incredible opportunity! (id:60626)
Exp Realty
596 Glenholme Avenue
Toronto, Ontario
Client RemarksBeautiful 3+1 bedroom with finished basement In The High Demand Area. Upgraded kitchen with new countertops in 2020, and upgraded flooring throughout the house in 2020. Bright Open Concept To Entertain Any Of Your Daily Routines. Close To Schools, Grocery Stores, Public Transit, Parks, And Much More. (id:60626)
Axis Realty Brokerage Inc.
5496 93/95 Highway
Wasa, British Columbia
Escape the Ordinary – Live the Dream on the Kootenay River This extraordinary 3-bedroom, 2-bathroom retreat sits on a breathtaking stretch of the Kootenay River, offering over 1,200 feet of private frontage on 10 acres, panoramic Rocky Mountain views, and a fully renovated home that feels as fresh as it looks. Even better? It’s being offered fully furnished, making it a turnkey opportunity with style to spare. Not planning to live here full-time? It’s all set up to VRBO or rent, so you can enjoy it when you want, and earn when you don’t. Set on a fully fenced acreage just outside Wasa, this property has been transformed from the ground up, featuring a new roof, windows, electrical system, air exchanger, flooring, kitchen, and bathrooms. You name it, it’s been updated. Inside, you’ll find a bright, open layout anchored by a cultured stone wood-burning fireplace, a custom kitchen with quartz countertops and herringbone backsplash, and spa-inspired bathrooms with double sinks and a walk-in shower in the ensuite. The versatile third bedroom/office opens directly to the outdoors with sweeping views. Outside, the upgrades continue: elk fencing, a custom metal entrance gate, and zoning that welcomes your equestrian dreams. There’s even a powered shed for toys, tools, or tack. Not in the ALR. And every inch of it feels like an escape worth holding onto. Contact your REALTOR today to experience the kind of peace and potential that can’t be duplicated. (id:60626)
The Fogel Agency

