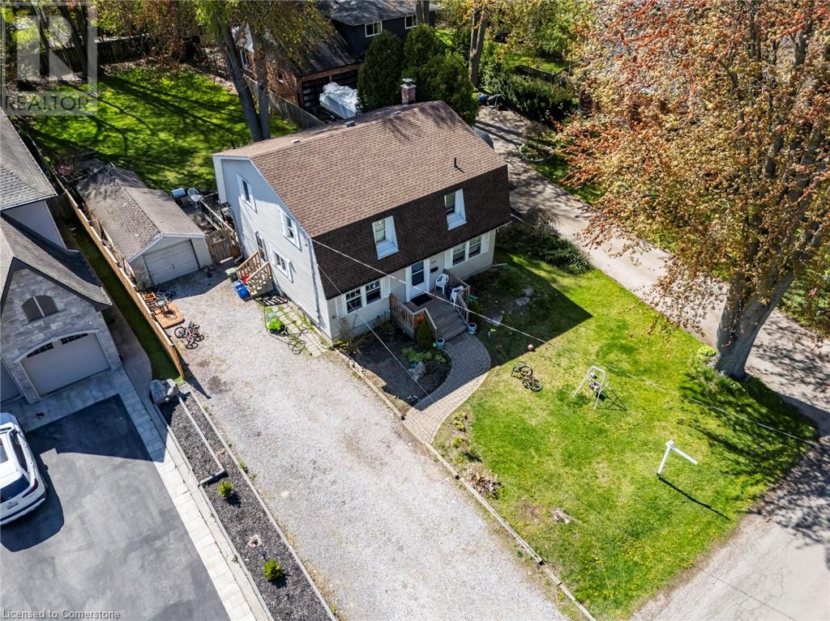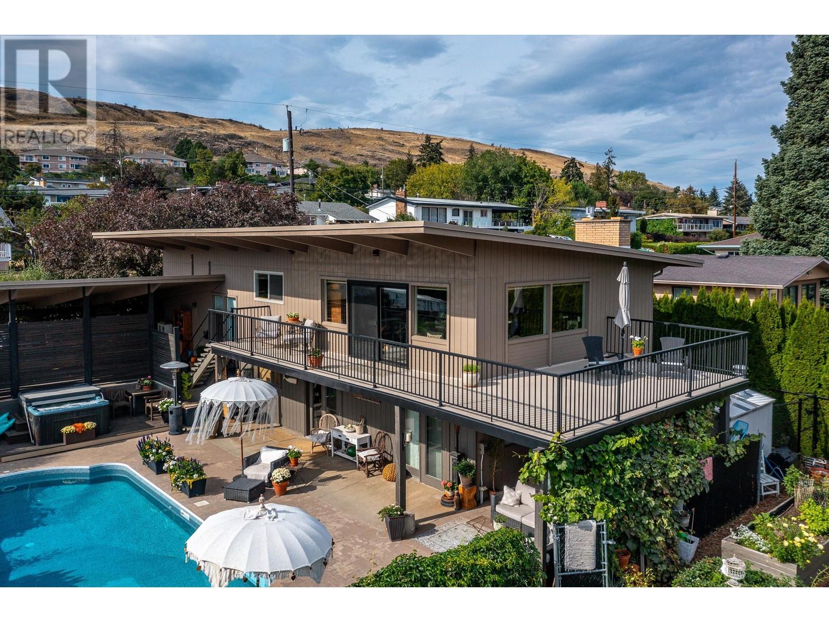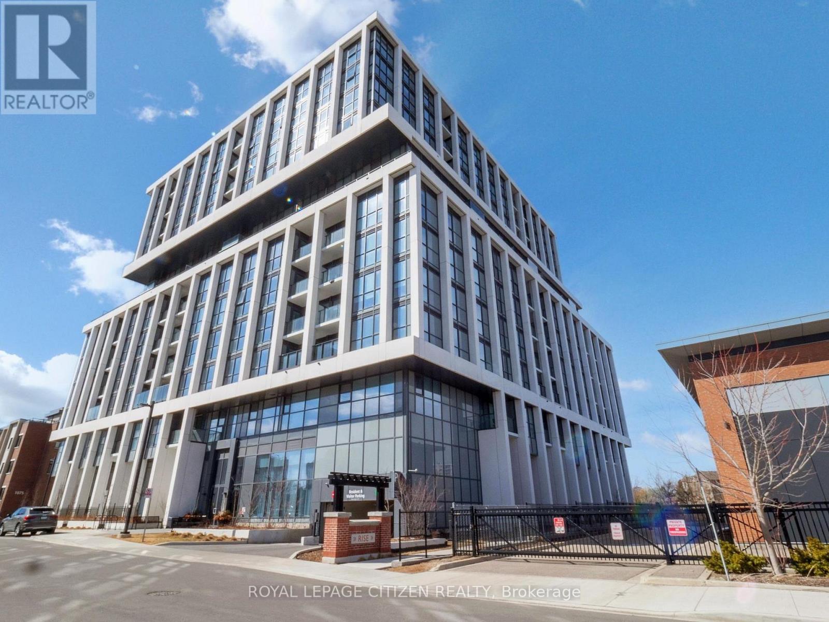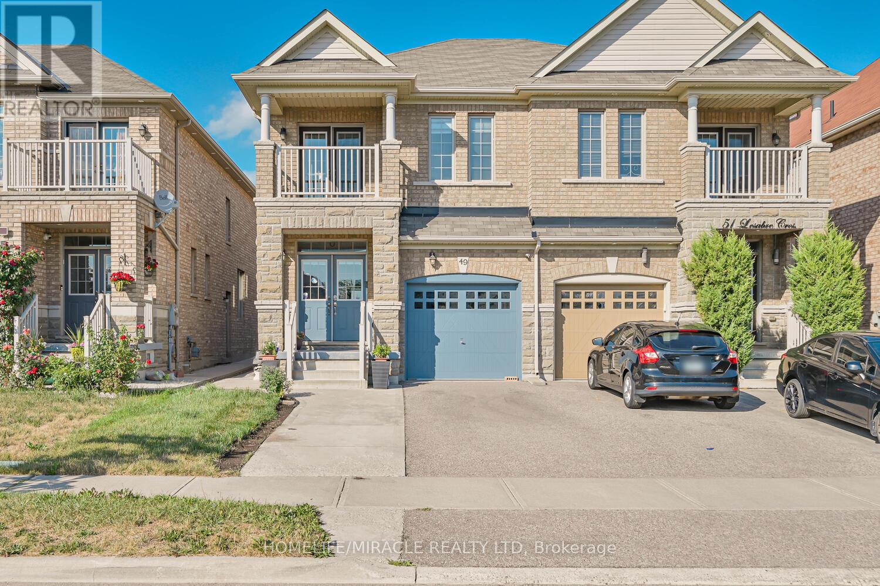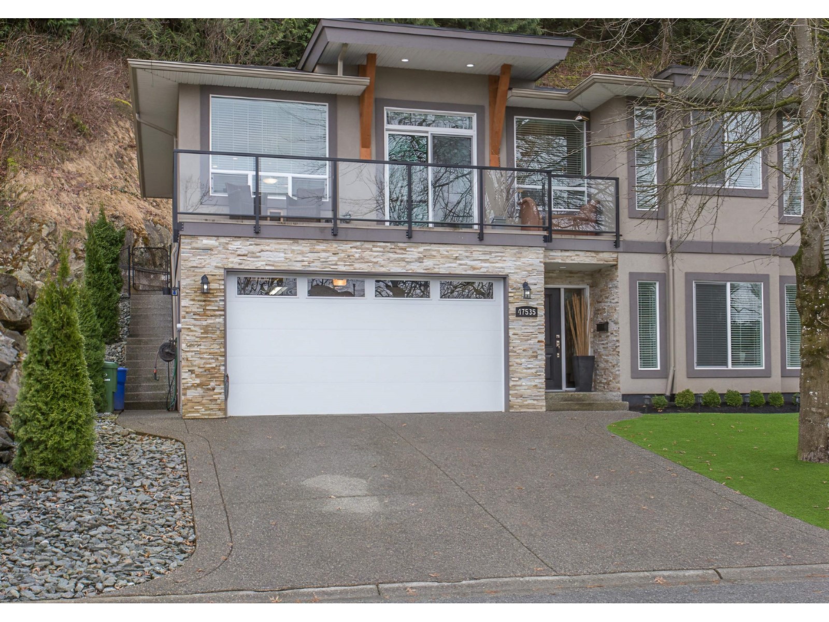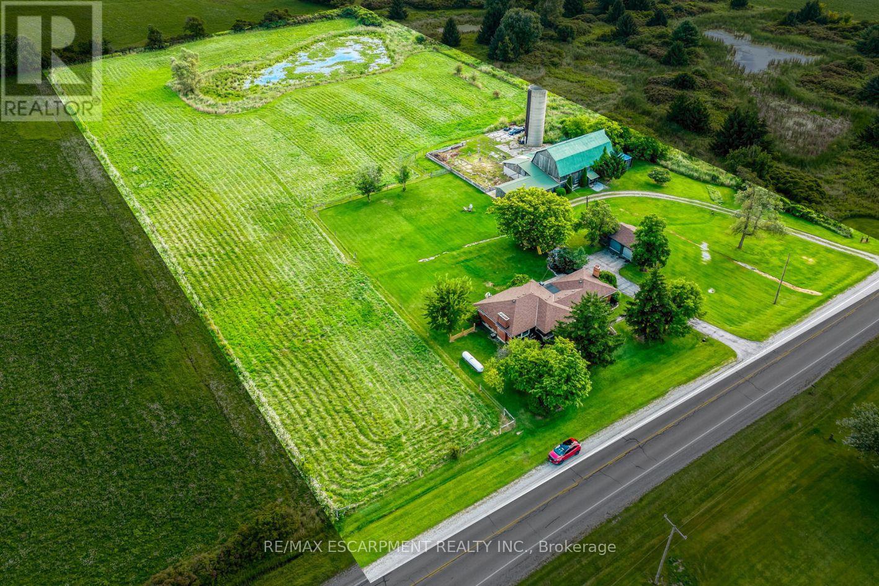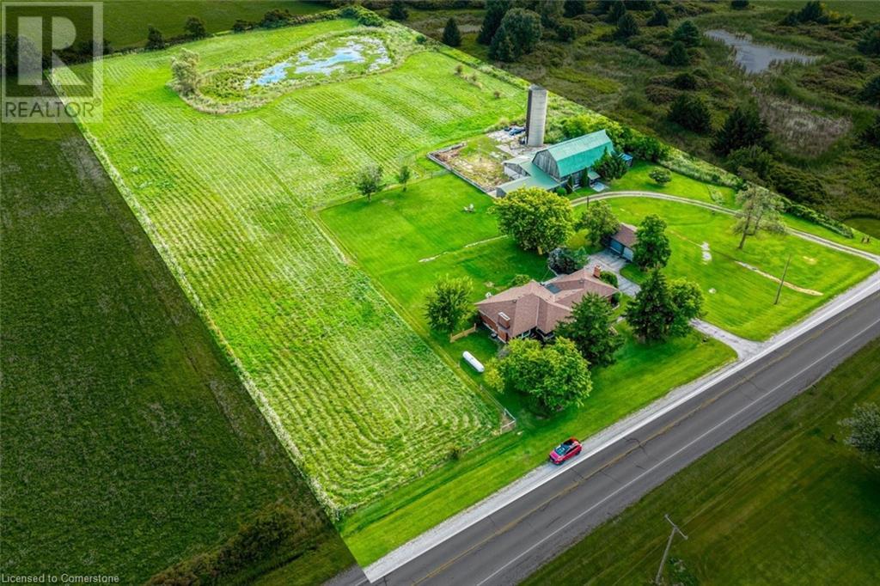210 Valleyview Drive
Ancaster, Ontario
A great opportunity to live in one of the most sought-after locations in Ancaster! Opportunity to build your dream home on this prime size lot, or renovate. Nestled between multi million dollars homes, Situated among mature trees with ample parking for 6 cars. The eat-in kitchen boasts a California ceiling and large window providing ample light. Convenient side entrance to kitchen with concrete stairway. The living and dining rooms are well lit with large windows and the welcoming family room features carpeting, crown moulding and a wood burning fireplace. The laundry area is located in the unfinished basement. Ready for your designer touches. Minutes to Schools, Hamilton Golf and Country Club, Wilson St shopping and Highway 403. (id:60626)
Realty Network
8600 Fitzmaurice Drive
Coldstream, British Columbia
Summer Living at Its Finest in Coldstream, BC! Welcome to your ultimate Okanagan escape—perched above one of the world’s most beautiful lakes, Kalamalka Lake, in the heart of Coldstream. This stunning 5-bedroom, 3-bathroom home perfectly blends relaxed luxury with everyday functionality, designed to make the most of warm summer days and breathtaking lake views. Inside, you’ll find vaulted ceilings, expansive windows, and a bright, open-concept layout that flows from the kitchen through the dining and living areas, all anchored by a cozy gas fireplace. Step outside to a spacious wrap-around deck and soak in panoramic views of the lake and Coldstream Valley. Downstairs offers four large bedrooms, including a serene primary suite with spa-like ensuite and direct access to the private, fenced backyard. Enjoy long summer days lounging by the in-ground pool, soaking in the hot tub, or tending to the generous garden beds surrounded by established perennials. With ample parking, a 10x16 shed for storage, and a location just minutes from beaches, the Rail Trail, Kalavida Surf Shop, local cafés, and top-rated schools, this is Coldstream living at its best. Okanagan College is just a 5-minute bike ride away. Don't miss the virtual tour! (id:60626)
Royal LePage Downtown Realty
23 Michael Way
Markham, Ontario
Tucked away on a quiet, child-safe court, this rarely offered spacious layout townhouse is the kind of home that feels right from the moment you step in. Whether upsizing, downsizing, or buying for the first time, this beautifully updated space is designed to meet you where you are. The layout is generous and thoughtfully planned, with soaring ceiling heights, a bright Great Room anchored by a cozy natural gas fireplace, and a fully renovated gourmet kitchen that makes cooking (and takeout plating) feel like a joy. Pot lights and flat ceilings add a sleek, modern touch while gleaming hardwood floors keep things timeless. Each of the three large bedrooms has its own en-suite bathroom, so there are no more lineups in the morning! The upper-level laundry is a game-changer for your daily routine, and the walkout basement with a large above-ground window offers serious flexibility. Use it as a home office, guest suite, game room, or private space for teens or in-laws. There's also a sweet little nook where you can relax and read a book that looks out to a peaceful front courtyard where kids can play safely under your watch. Outside, the open backyard is the perfect place to fire up the grill, sip something cold, and unwind with loved ones. The location? Spot-on. You're minutes from Hwy 404, 407, public transit, and a stroll to grocery stores, plazas, clinics, restaurants, and everyone's favourite Tims. You're also surrounded by some of the area's top-ranking schools, including Buttonville PS, Unionville HS (Arts), and St. Augustine CHS (STREAM & SHSM), to name a few. This one checks every box with low maintenance fees, a clever layout, and a location that makes life easier. See it for yourself and maybe fall in love a little. (Note: Some photos may be virtually staged or enhanced.) (id:60626)
Right At Home Realty
1 Aster Woods Drive
Caledon, Ontario
Welcome To 1 Aster Woods Drive, A Stunning Corner Lot Home Located In The Sought-After Ellis Lane Community Of Caledon. Built By Mattamy Homes, This Brand-New Ritson Model Offers 2,005 Sq. Ft. Of Finished Living Space With 4 Bedrooms And 3.5 Bathrooms. The Main Level Features A Double Car Garage With Driveway Parking For Two Additional Vehicles, A Bright Eat-In Kitchen With Centre Island, Light Cabinetry, And Large Windows That Fill The Space With Natural Light. The Kitchen Opens Seamlessly Into The Spacious Living Room, Perfect For Entertaining, Complete With A Gas Fireplace And Walkout To The Backyard. Upstairs, The Primary Suite Offers A Walk-In Closet And A 4-Piece Ensuite, While A Junior Primary Bedroom Also Features A 4-Piece Ensuite And Large Closet, Ideal For Guests Or Extended Family. Two Additional Bedrooms, A 5-Piece Main Bath, And A Convenient Upper-Level Laundry Room Complete The Second Floor. The Basement Is A Blank Canvas, Ready For You To Create Additional Living Space Tailored To Your Needs. Ideally Located Close To Schools, Parks, Shopping, Dining, And All The Amenities Caledon And Brampton Have To Offer, With Quick Access To Major Highways, Downtown Toronto, And Pearson International Airport. Dont Miss This Incredible Opportunity To Own A Brand-New Home In One Of Caledons Most Desirable Neighbourhoods. (id:60626)
Royal LePage Real Estate Associates
703 - 1063 Douglas Mccurdy Comm
Mississauga, Ontario
WELCOME to RISE AT STRIDE in Port Credit/Mississauga. Builder Sale- never lived in- brand spanking new! . Great no-nonsense, 1,233 sq.ft. CORNER UNIT open concept fully functional space consisting of expansive windows and incredible rap around 661 sq.ft terrace creating seamless indoor/outdoor experience, soaring 10ft smooth finish ceilings, full floor to ceiling windows with 2 bedroom, 2 full baths, ensuite laundry. High end building, modern finishes, Luxurious 7" wide plank, engineered laminate flooring, upgraded 8' high 2 panel smooth skin interior suite doors, complete with satin nickel lever hardware, comes with parking & locker, steps to Lakeshore, shops, entertainment, restaurants, Lake Ontario, Marina, has so so much more! Highly, sought after area - 2 parking spaces- A MUST SEE!!** ATTENTION!! ATTENTION!! This property is available for the governments 1st time home buyers GST Rebate. That's correct, receive up to $50,000 -5% GST rebate. Note: this rebate ONLY applies to NEW HOME DIRECT BUILDER PURCHASE. INCREDIABLE VALUE - NOT TO BE OVERLOOKED!! (id:60626)
Royal LePage Citizen Realty
49 Lesabre Crescent
Brampton, Ontario
LEGAL BASEMENT APARTMENT. Prime location. 4 BR beautifully maintained house with lots of natural lights in the Heart of Bram East! 9' ceiling & wainscotting on main floor; backsplash in the kitchen; Balcony access from one BR, Granite countertop in the kitchen; quartz countertop in all bathrooms; laundry on second floor; upgraded light fixtures, garage door opener, extended driveway for extra parking and garden shed in backyard. Close proximity to library, Costco, grocery store, parks and Hwy 427 & 407 and walking distance to public transit. Legal basement apartment with side entrance, pot lights and cold room. Don't miss out, book your showing today! (id:60626)
Homelife/miracle Realty Ltd
47535 Chartwell Drive, Little Mountain
Chilliwack, British Columbia
**HOT LISTING**This won't last long. This 13 year old house is located in a very quite neighborhood. perfect place to call home with mountain views and walking distance to Meadowlands golf and country club. this place is also a great opportunity for investors who wants to enjoy a very attractive Air BNB income. Call to book your showings ASAP. Offers will be presented as they come. (id:60626)
Ypa Your Property Agent
2184 Haldimand Road 17
Haldimand, Ontario
his extensively updated 3+1 bedroom bungalow is situated on a 5.78-acre property, perfect for a horse/hobby farm and nestled in a picturesque setting, surrounded by serene fields and forest landscapes. The property is rich in features, including a 24'x21' double garage, a sturdy 55'x29' hip roof barn with hay loft, and an attached 40'x19' single-story north section. Additional structures include an 18'x55' lean-to, a 10'x12' shed, a silo, a pond, and more. The charming brick bungalow has a spacious family room with a wood-burning fireplace, a living room with rustic wood ceiling and new flooring, a bright kitchen with granite countertops, main floor laundry and an updated full bathroom. Basement offers the family even more living space with multiple storage spaces, partially finished rec room, and additional bedroom. This is a value packed package for someone looking for space/hobby farm. (id:60626)
RE/MAX Escarpment Realty Inc.
2184 Haldimand 17 Road
Cayuga, Ontario
This extensively updated 3+1 bedroom bungalow is situated on a 5.78-acre property, perfect for a horse/hobby farm and nestled in a picturesque setting, surrounded by serene fields and forest landscapes. The property is rich in features, including a 24'x21' double garage, a sturdy 55'x29' hip roof barn with hay loft, and an attached 40'x19' single-story north section. Additional structures include an 18'x55' lean-to, a 10'x12' shed, a silo, a pond, and more. The charming brick bungalow has a spacious family room with a wood-burning fireplace, a living room with rustic wood ceiling and new flooring, a bright kitchen with granite countertops, main floor laundry and an updated full bathroom. Basement offers the family even more living space with multiple storage spaces, partially finished rec room, and additional bedroom. This is a value packed package for someone looking for space/hobby farm. (id:60626)
RE/MAX Escarpment Realty Inc.
2184 Haldimand Road 17
Cayuga, Ontario
This extensively updated 3+1 bedroom bungalow is situated on a 5.78-acre property, perfect for a horse/hobby farm and nestled in a picturesque setting, surrounded by serene fields and forest landscapes. The property is rich in features, including a 24'x21' double garage, a sturdy 55'x29' hip roof barn with hay loft, and an attached 40'x19' single-story north section. Additional structures include an 18'x55' lean-to, a 10'x12' shed, a silo, a pond, and more. The charming brick bungalow has a spacious family room with a wood-burning fireplace, a living room with rustic wood ceiling and new flooring, a bright kitchen with granite countertops, main floor laundry and an updated full bathroom. Basement offers the family even more living space with multiple storage spaces, partially finished rec room, and additional bedroom. This is a value packed package for someone looking for space/hobby farm. (id:60626)
RE/MAX Escarpment Realty Inc.
1302 Muller Lane
Oakville, Ontario
Welcome To This Stunning Brand New Freehold End Unit Townhome Located in Highly Desirable Joshua Creek Montage Community! Featuring 9ft Ceilings Throughout, This 3 Bedroom 3 Washroom Offers a stylish open-concept layout with a bright family room flowing into a modern kitchen 12 ft island with breakfast bar, sleek quartz countertops, stainless steel appliances, and ample cabinet space perfect for entertaining. The bright living & dining area walks out onto a private balcony, while the upper level offers 3 spacious bedrooms including a stunning master bedroom with a walk-in closet & ensuite bathroom. Second bedroom also features its own balcony for added outdoor enjoyment. Bonus bright and specious third bedroom which can also be used as an Office. Enjoy the luxury of in-suite laundry With 2-car parking (garage + driveway) and inside access, convenience is built right in smart home keypad controller. Tarion Warranty Included. Prime location to GO Transit, 403, QEW, and 407, Trafalgar Memorial Hospital, public transportation & Steps away from parks, schools, shopping, restaurants. A Must See Opportunity! (id:60626)
Century 21 People's Choice Realty Inc.
7505 Rowland Rd Nw
Edmonton, Alberta
Exclusive Rowland Rd! This stunning, 2,391 sq ft home plus 872 sq ft finished basement offers a wide, light-filled main floor with open-to-below feature, open riser stairs, and a waterfall island that radiates luxury. The chef’s kitchen offers a gas stove, walk-in pantry, and seating bar. Main floor also includes a half bath, dining room with huge south windows, and a mudroom leading to the LANDSCAPED yard, patio and OVERSIZED double garage. Upstairs, enjoy vaulted ceilings in the primary suite with spa-like ensuite (wet room, water closet and 2 sinks), 2 more bdrms, laundry, and a reading nook with patio access. The show-stopping 3rd floor loft has river valley/downtown views, a wet bar, half bath, and ROOFTOP patio—perfect for entertaining! The basement has 9' ceilings, 2 large bdrms, full bath, and family room. Includes: A/C, hot water on demand, solar rough-in, high-eff 2-stage furnace, AB NEW HOME WARRANTY. Built Green by Urban Pioneer Infill! This home is turnkey! Seller Financing cond. available. (id:60626)
Century 21 Quantum Realty

