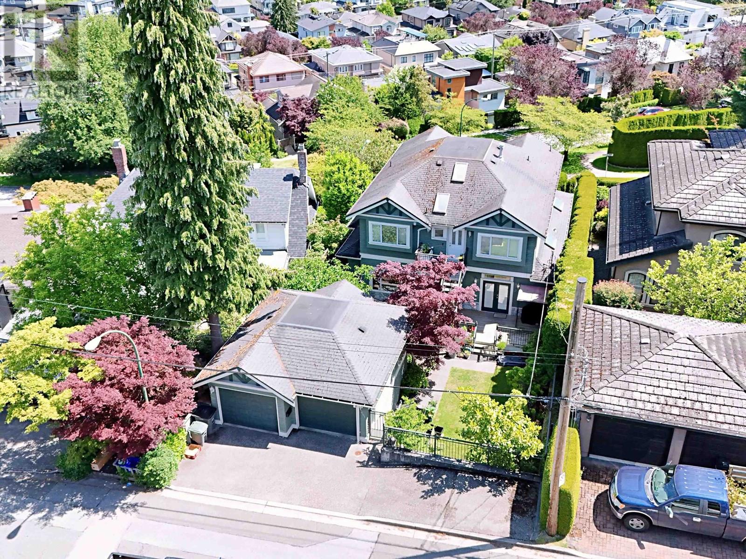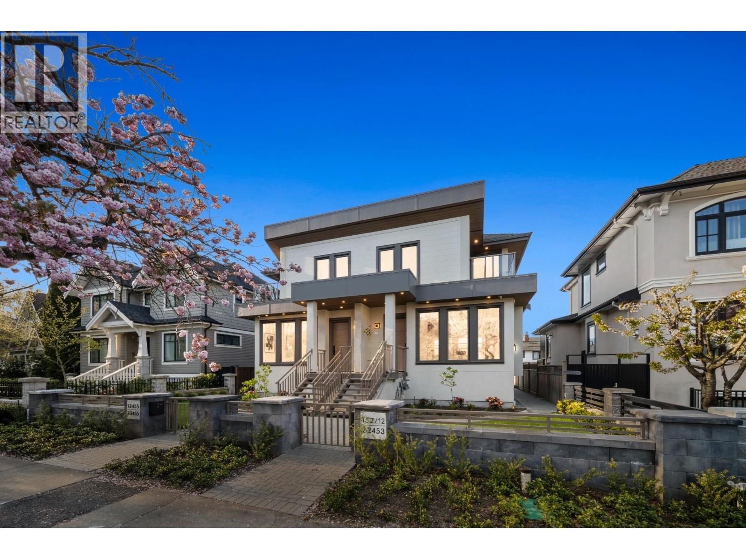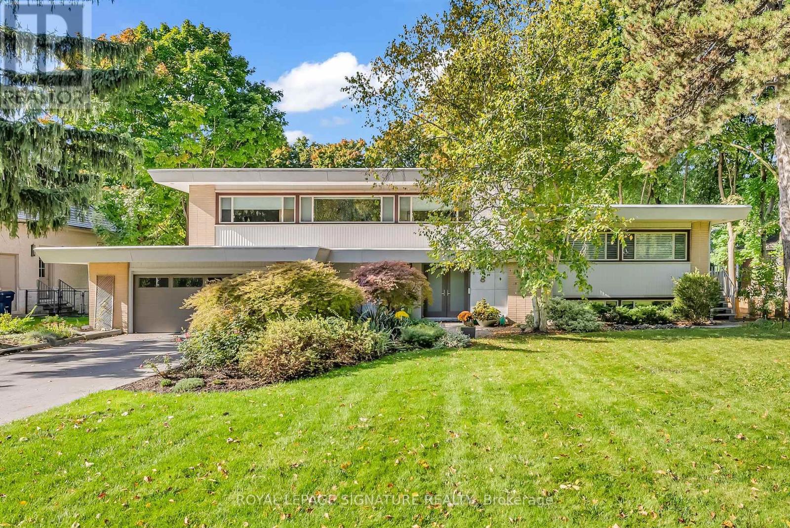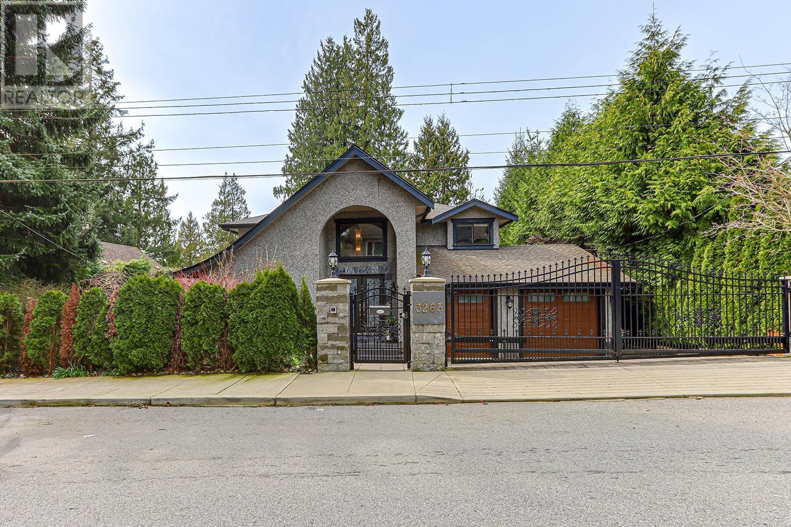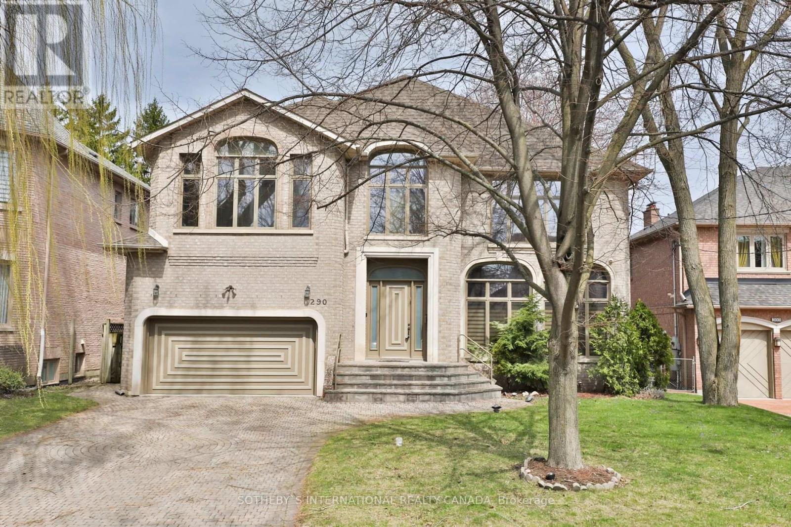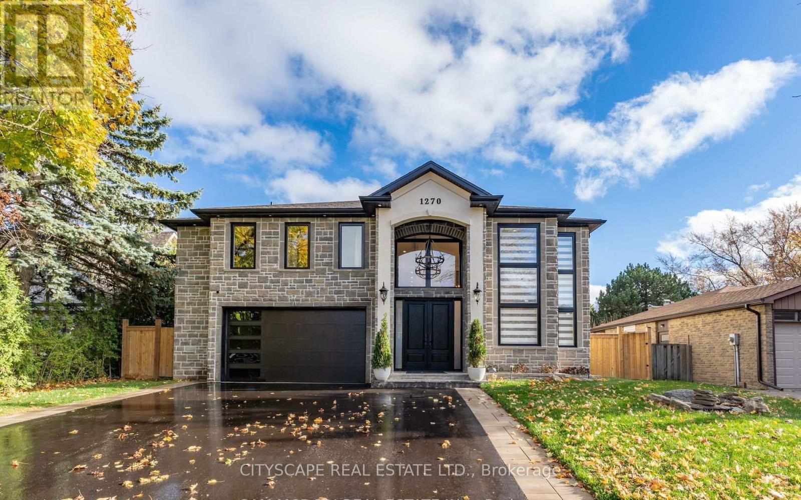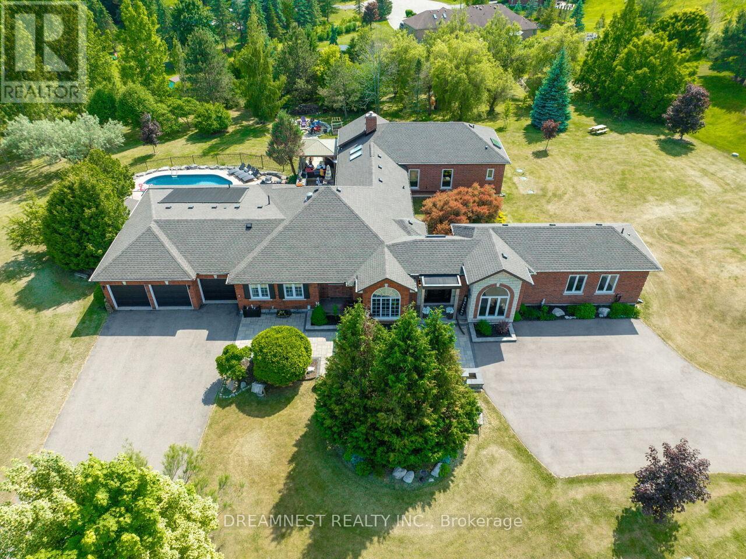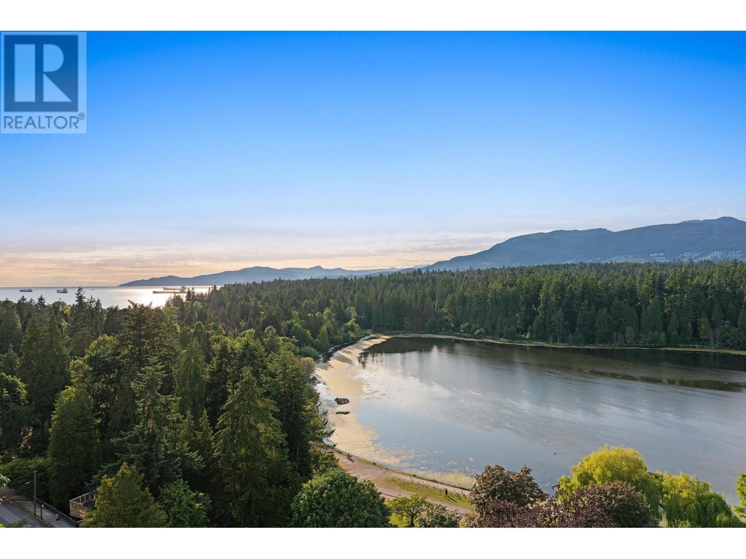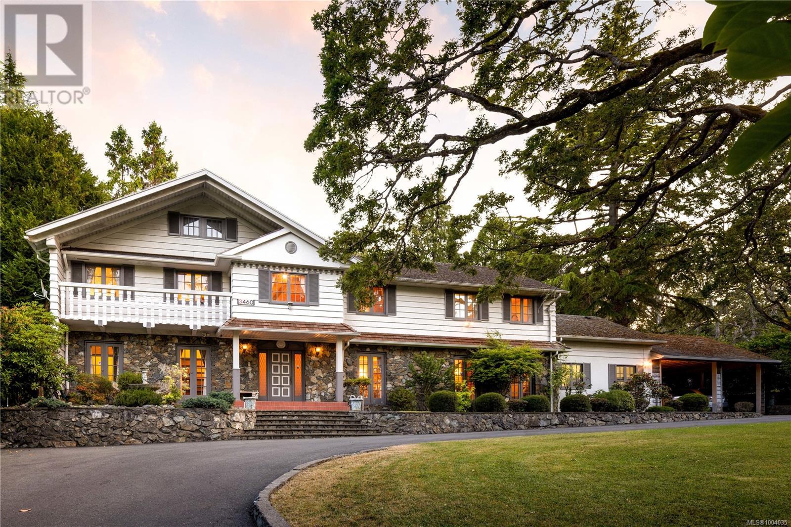3461 Blenheim Street
Vancouver, British Columbia
Beautiful Dunbar home built in 1998 Perched on a 50 x 110 ft. maturely landscaped property on the high side of Blenheim St. with expansive city, mtn. and ocean views! The main floor of this reverse floorplan home features a grand foyer entrance, separate liv. rm. open kitch., living, & dining, Flex room or 5th bdrm, + den. Below has 4 large bdrms incl. Primary & 2 baths. The top floor has a separate 2 bdrm, 2 bath suite not internally connected to the main and basement floors. Both living accomm. boast spectacular views, large rooms, hardwood flrs., granite counters, 3 gas fire places, large closets and well appointed en-suite bathrooms. Property has a park. pad and a 2 car garage with storage below. Gated-level front an back yards with mature landscaping. Parking accessed from Quadra St (id:60626)
RE/MAX Real Estate Services
69 Peter Street
Markham, Ontario
One of a kind Custom Bungaloft meticulously designed and built offering over 5000 sq. ft. of beautifully finished living space in the charming & Historic Old Markham Village. Set on a 66-ft wide lot, with thousands invested in premium exterior landscaping! Includes a spacious 3-car insulated garage. The main floor features two Primary bedrooms, each with its own ensuite bathroom, ideal for extended family. Custom lighting, elegant custom window coverings, and Solid 8 Ft Doors throughout. Enjoy a Chefs Kitchen with top-of-the-line appliances, 10 Foot Quartz Centre Island, Large Eat in area with a walk out to Deck. The great room boasts impressive HIGH 20 Ft vaulted waffle ceilings and a striking double-sided gas fireplace with stacked stone accents. The main floor Primary Bedroom features an Oversized Walk in Closet and a 7 Piece Bath room with Steam shower. The Second Primary bedroom is conveniently located near the front of the home with a private 4 Piece bath, perfect for senior parents or adult children requiring some privacy. Sunken Laundry area with access to insulated Garage that can accomodate 3 cars! Custom Oak staircase to Second floor and a Juliet Balcony overlooking the Great Room. The second floor offers 2 Spacious Bedrooms sharing a large Jack N' Jill Bathroom. If all this is not enough, enjoy a fully finished Walk up basement that includes a Second Kitchen with Quartz Counter, Large Games room with Gas Fireplace, Custom wet bar, a 5th Bedroom for guests, an Office and A theatre Room for Movie Nights! 2 Cantina/Cold Rooms are also conveniently located in the basement. Other features of this home include a GAS Hookup for BBQ, interlock walkway to Backyard, Alarm system (monitoring not included), Fully Fenced backyard, Soffit Lighting, 18 X 16 Ft Concrete Deck with Glass Inserts. Well maintained and Much Loved home in Move in Condition! (id:60626)
Royal LePage Signature Realty
2455 W 10th Avenue
Vancouver, British Columbia
This exceptional 1/2 duplex in prime Kitsilano offers 2,327 square ft of luxurious living across 3 levels. Bright and airy with soaring ceilings, the open main floor features a chef´s kitchen with high-end appliances, custom cabinetry, and a large island. Enjoy seamless indoor-outdoor living with a private fenced yard and covered patio. Upstairs boasts 3 spacious bedrooms, including a stunning primary with balcony and spa-inspired ensuite. Bonus: a 2-bed legal suite, A/C, garage, extra parking with a gate, and full security system. A rare opportunity to own a high-end home in one of Vancouver´s most coveted locations, Kitsilano! (id:60626)
Angell
8 Silverdale Crescent
Toronto, Ontario
**Spectacular Ravine Property Backing onto the Donalda Club!**A rare offering with **300 feet of table land overlooking a beautiful wooded ravine** This architectural gem is nestled in one of Toronto's most coveted natural settings. Inspired by the style of **Frank Lloyd Wright**, this rejuvenated home combines timeless design with modern updates. Enjoy **three terraces** with breathtaking views of the professionally landscaped gardens, sparkling in-ground Marbelite pool with diving board, and lush ravine beyond. The outdoor oasis also features his and hers change room and a full 3-piece bathroom.This is a once-in-a-lifetime opportunity to own a masterpiece surrounded by nature and privacy, perfect for entertaining or serene everyday living. (id:60626)
Royal LePage Signature Realty
3263 Norwood Avenue
North Vancouver, British Columbia
Stunning Custom-Built Modern Home in Upper Lonsdale. Welcome to this exquisite gated property in North Vancouver´s sought-after Upper Lonsdale. Extensively re-Built in 2012, this modern-designed home is flooded with natural light and offers the perfect blend of style, security, and functionality. Featuring 4 bedrooms and 4 bathrooms, including a 1-bedroom in-law suite, this home is ideal for families seeking space and privacy. The beautifully landscaped front and backyard create a serene retreat, while the fenced private backyard is perfect for kids and entertaining. This home is thoughtfully equipped with eight surveillance cameras, a touch-screen digital entrance lock, a digital screen doorbell, and a newly maintained mechanical room. EV Charger, Close to schools, shops, trails, hwy #1. (id:60626)
88west Realty
290 Byng Avenue
Toronto, Ontario
Welcome to 290 Byng Avenue, a distinguished residence nestled in the heart of Toronto's sought-after Willowdale East neighborhood. Situated on an impressive 63.46 x 150-foot lot, this 5-bedroom, 6-bathroom home offers 7,800 square feet of total living space with 11' ceilings combining a rare blend of timeless elegance and functionality. Step into a grand foyer with spacious hallways and a gracious vestibule, setting the tone for the rest of this exceptional home. The main floor features a beautifully paneled office, a warm and inviting family room, and an expansive living room combined with a formal dining are a perfect for entertaining. The large eat-in kitchen is a chefs dream, with ample cabinetry and a walk-out to a private deck, ideal for summer gatherings. Upstairs, you'll find generously sized bedrooms, a second-floor laundry room, and two skylights that bathe the home in natural light. The principal bedroom boasts a 6 piece ensuite, walk-in closet, and a walk-out to a private terrace overlooking the serene backyard. The lower level is designed for relaxation and entertainment, featuring a recreation room with walk-out to the backyard, a games room, a bedroom with ensuite and additional storage space. A double driveway for 4 cars, a two car garage with entry to the house, professionally landscaped yard with irrigation system and thoughtful upgrades at every turn, this home combines comfort, convenience and classic charm. Don't miss your chance to own this stately property in one of Toronto's highly sought after neighborhoods known for its family friendly atmosphere and proximity to top rated schools, parks and transit options. (id:60626)
Sotheby's International Realty Canada
20 Owen Boulevard
Toronto, Ontario
Fabulous Opportunity To Build Your Dream Home, or renovate, On one of the Most desirable lots in Toronto. Permits are Ready For a two Story, 6000 S.F+ Large Basement and High Ceilings. Oasis In Prestigious St. Andrews W/ Top Private Schools, Restaurants, Private Member Golf &Sports Clubs. Stunning Perimeter Mature Trees. Dramatic Park-Like Grounds W/Pool. Great Potential , Current Basement Has A separate Entrance For Possible Apartment or In law Suite. (id:60626)
RE/MAX Hallmark Realty Ltd.
1270 Saginaw Crescent
Mississauga, Ontario
Welcome to 1270 Saginaw Cres - an architectural masterpiece offering approximately 4,300 sqft of living space in the esteemed Lorne Park enclave. This stunning residence captivates with impeccable stone facade, arched windows, and grand entrance that exudes timeless allure. Inside, you're greeted with soaring ceiling heights, rich hardwood floors, intricate wainscotting, glistening LED pot lights, and a magnificent chandelier that beautifully illuminates the space. The living room is a show stopper with a floor to ceiling feature wall adorned with an electric fireplace. Natural light streams through stylish blinds, further enhancing the open concept floor plan. Curated for 5 star culinary experience, your chef's kitchen is equipped with high-end stainless steel appliances, custom cabinetry, and a breakfast area that flows seamlessly to your backyard oasis. Here, you'll enjoy meticulously landscaped grounds elevated with a luxurious stone patio, an in-ground pool, and a rough-in for an outdoor bathroom. Ascend upstairs via a floating staircase and into the Owners suite designed as your very own private sanctuary and complete with an expansive walk-in closet and a spa-like 5-piece ensuite. 4 additional bedrooms with their own captivating design details down the hall. The finished lower level provides a versatile space with a self-contained apartment ideal for multigenerational living or rental income. Here, you'll locate a fully equipped kitchen, a spacious rec room, a family room, 2 generously sized bedrooms, a 3-piece bathroom, a laundry area, and its own private entrance. With ample parking, newly installed shingles (Oct 2024), and exquisite attention to detail throughout, this home is a harmonious blend of style and comfort. Steps to top-rated schools, parks, and walking trails. Minutes to Lake Ontario, shopping, dining, and Clarkson/Lorne Park villages. Easy access to QEW, GO Transit, and Port Credit Marina. Enjoy nearby golf courses and waterfront. (id:60626)
Cityscape Real Estate Ltd.
11132 Mcfarland Court
Milton, Ontario
Nestled on a lush 1.67 acre lot in scenic Campbellville, this fully renovated 5 bedroom, 6.5 Bathroom bungalow perfectly blends contemporary farmhouse charm with luxurious resort-style living. Meticulously designed, this turnkey estate delivers an exceptional family estate and entertainer's paradise. Boasting over 6000 sq. ft. of finished living space, the gourmet chef's kitchen showcase top-of-the-line Thermador appliances, a Bosch built-in espresso machine, Miele double ovens, dual dishwashers, refined under-cabinet lighting - all seamlessly connected to a bright four-season sunroom, perfect for year-round enjoyment. The expansive primary suite provides a private sancturay featuring ensuite with dual rain shower heads with premium finishes. Main floor includes a dedicated spa wing with heated inground salt-water pool, hot-tub, sauna and fitness area with full bath, delivering an exclusive at-home wellness retreat. A private in-law suite offering a separate living room, bedroom with ensuite bath, and walk-in closet, perfect for multigenerational living or guest accommodation. The fully finished lower level includes a custom home theatre, bespoke live-edge bar, additional full bathroom, cedar-lined storage room, and secondary laundry - enhanced by designer millwork, barn doors, skylights, and upscale finishes throughout. Smart home technology is integrated via the Control4 system, offering complete automation and control of indoor and outdoor lighting as well as outdoor audio system, all accessible through a user-friendly app for seamless convenience. The professionally landscaped backyard is a true entertainer's dream, featuring a full outdoor kitchen, covered gazebo lounge, and cozy firepit area, surrounded by mature trees for ultimate privacy. Additional highlights include a detached barn, expansive manicured green spaces and a spacious three-car garage. (id:60626)
Dreamnest Realty Inc.
272210 Range Road 291 Ne
Airdrie, Alberta
Opportunity knocks! 40 Acres on pavement INSIDE northeast Airdrie City Limits, north of the East Points Area Structure Plan and across from 185 acre Airdrie Regional Park and Croxford Estates. Panoramic West Views! 660 foot frontage onto paved Range Road 291 (future Airdrie main route). Ideal for home business (by permit), mini ranch or variety of permitted and discretionary uses (AG, General Ag District land use). Features a 1,505 sq.ft. fully developed bungalow with heated oversize attached garage. Bright open plan with a spacious great room with vaulted ceiling and fireplace, formal dining area, and roomy kitchen with nook and covered deck access. Lower level is fully developed with bedroom, full bath, large den, and spacious living area. Includes major appliances and window coverings. Ideal for animals or home business with detached heated 28' x 30' shop with box stalls and 10' x 25' storage shop. Cabin in back trees also for sale. On paved RR 291 with quick access to Highway 567/Veterans Blvd and QE II. (id:60626)
Legacy Real Estate Services
1501 845 Chilco Street
Vancouver, British Columbia
Experience the pinnacle of luxury living with this exquisite Sub-Penthouse overlooking Lost Lagoon, Stanley Park, English Bay, & the North Shore Mountains. This custom-designed residence features impeccable craftsmanship & premium upgrades throughout. Highlights include a chef´s kitchen w/Gaggenau appliances, radiant marble floors, Crestron automation, powered blinds, Bocci lighting, Italian doors, new windows, a fireplace & spa-inspired bathrooms. Generously proportioned bedrooms and expansive living areas offer elegance and comfort. This exclusive residence has been perfectly curated to the Penthouse lifestyle. Elevated above the city and encompassing the entire 15th floor, this property offers unparalleled access to the beaches of English Bay, Stanley Park, and Coal Harbour amenities. (id:60626)
Century 21 In Town Realty
3460 Beach Dr
Oak Bay, British Columbia
Tucked behind a canopy of mature trees on nearly an acre in the prestigious Uplands, 3460 Beach Drive is a legacy property with timeless appeal. This stately 5-bed, 3-bath home offers over 4,600 sqft of finished living space across 3 levels. Gracious principal rooms feature wood-beamed ceilings, oversized windows, and rich character details throughout. Designed for entertaining, the main floor opens to an expansive 42' covered patio overlooking lush, park-like grounds. Upstairs, the spacious primary suite features a private balcony, while the lower level boasts media room, sauna, and large rec room. The property also features a double garage, carport, treehouse, and garden beds—blending function & charm. A detached studio provides flexible space, ideal for an art studio, home gym, or private office. Located just moments from the Royal Victoria Yacht Club, Uplands Park, and the stunning shoreline, this is an exceptional opportunity in one of Victoria’s most sought-after neighbourhoods. (id:60626)
The Agency

