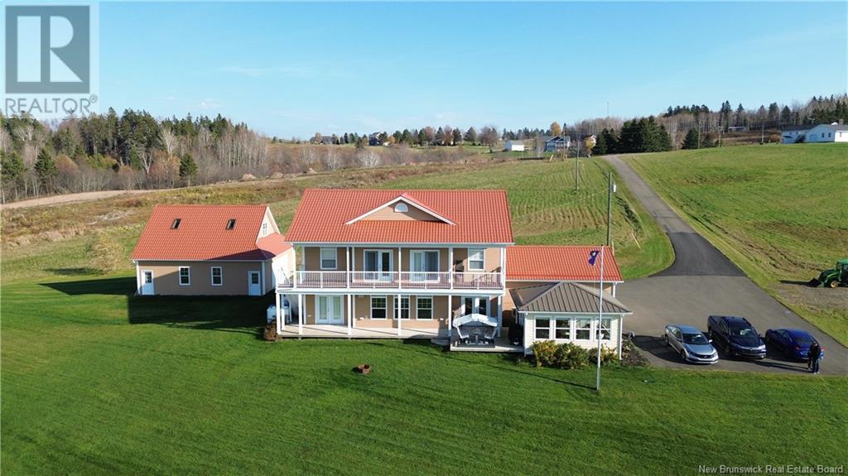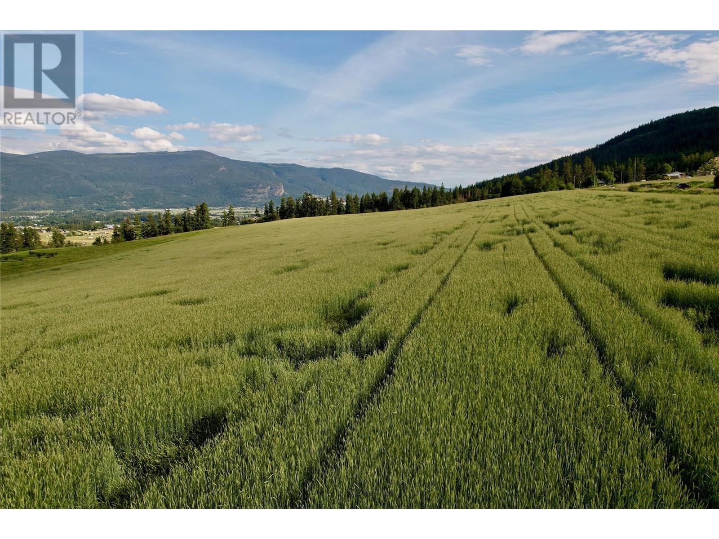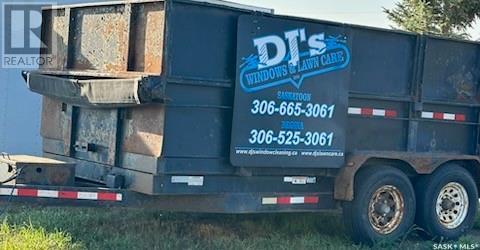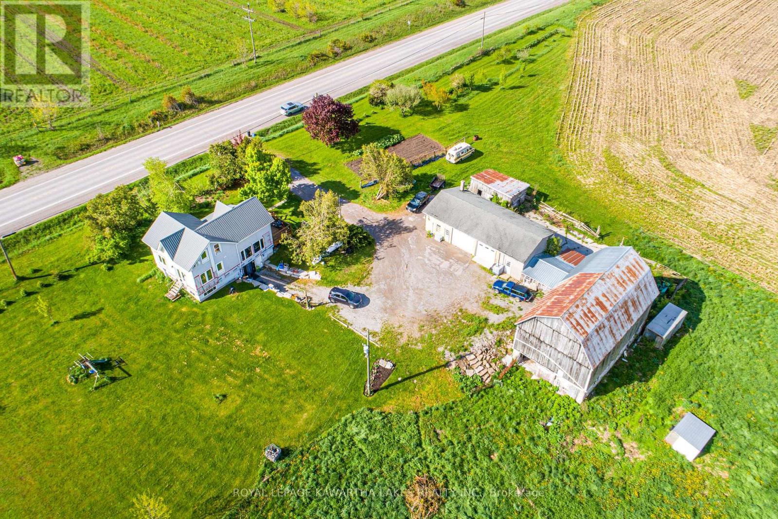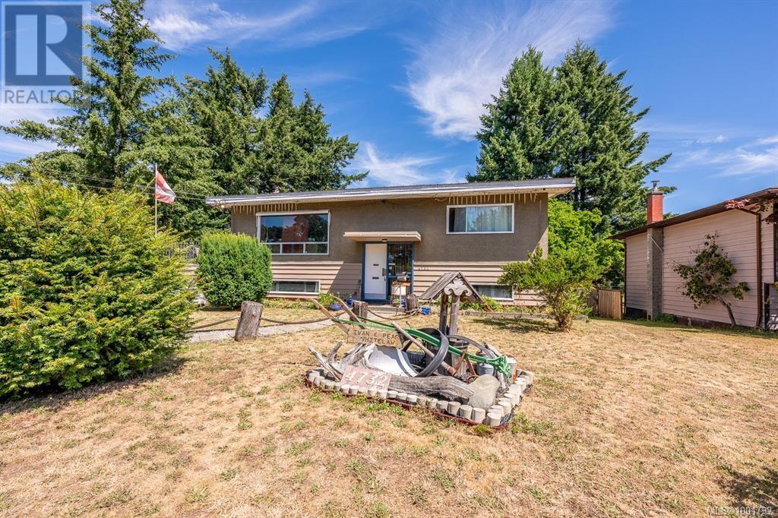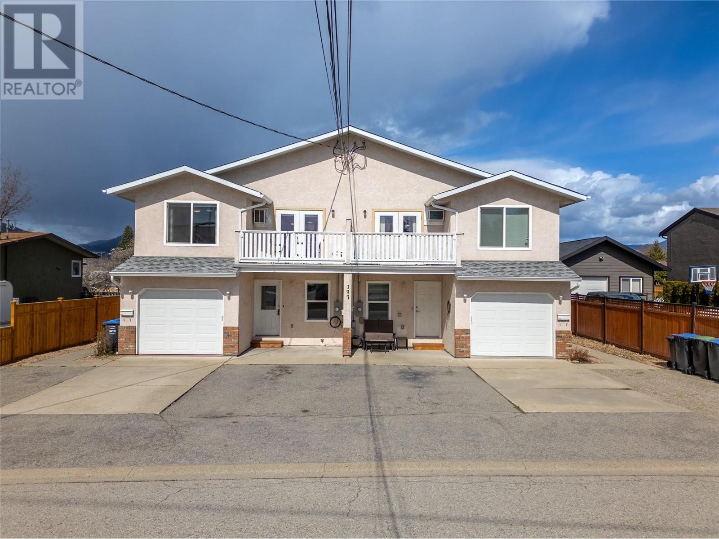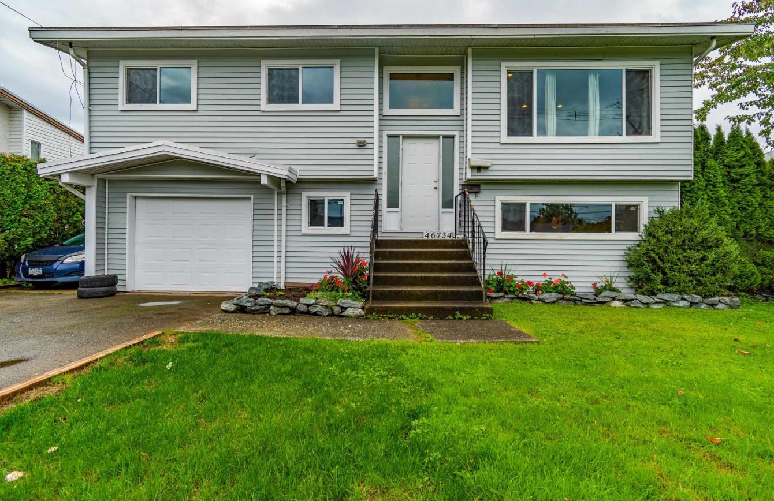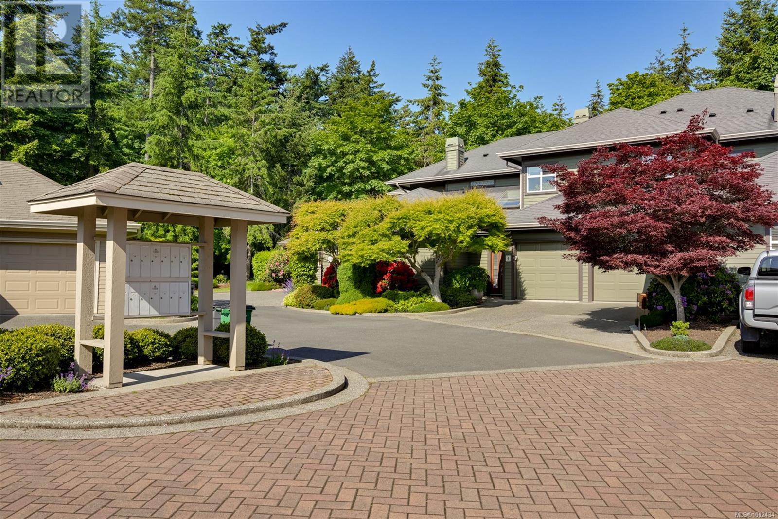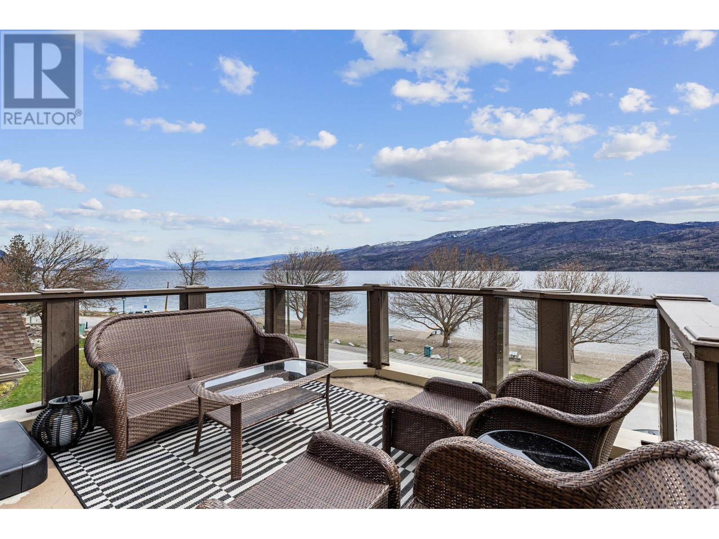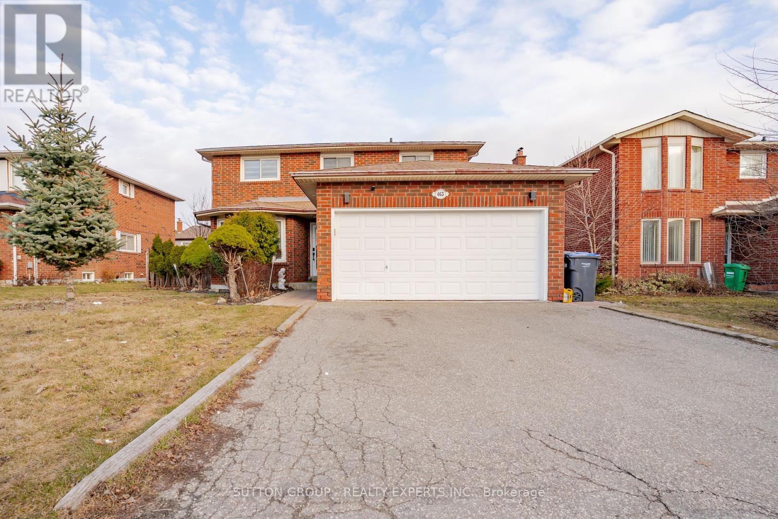19 Leopold Goguen Road
Sainte-Marie-De-Kent, New Brunswick
Welcome to 19 Leopold Goguen Road. Nestled on 9.4 +-acres of picturesque waterfront property along the Sainte-Marie River, this property offers a perfect blend of elegance and comfort. The first floor features an open-concept design connecting the kitchen, dining room, and living room, complemented by a main entrance, a 2-piece powder room, and a primary suite with a 4 pc. ensuite bath. A finished attached garage provides added convenience. Upstairs, youll find four spacious bedrooms, two full 4-piece bathrooms, and two living rooms, two entrances to a balcony with breathtaking river views. Additional features include in-floor heating, a propane fireplace, a propane generator, and a 32' x 36' detached three-car garage that is fully insulated with a second-floor loft. The property also boasts a gazebo, a private well and sewer system, and a durable metal roof. With direct waterfront access, stunning views, and classic charm, this property offers a lifestyle of unmatched tranquility and sophistication. (id:60626)
Keller Williams Capital Realty
601b Hughes Landing Road
Addington Highlands, Ontario
The views will take you away. This cottage circa the mid 1940s has been largely restored and maintains the charm and aura of the time. Wrapped in modern conveniences the living space flows well throughout the home. The family room offers a panoramic view to the west with unspoiled islands in front creating a space that is difficult to leave. The primary bedroom has an adjoining small deck - a great escape for that morning coffee. The updated kitchen is fresh and bright and leads to a second deck with a gazebo and outdoor living space that overlooks your own private sandy beach. This area has two great swimming spots and a dock suitable to moor most any type of boat. The property is primarily flat with Canadian Shield Outcrops appearing strategically around the property. You will also find additional sleeping quarters in the bunkie and a small shed that serves as a workspace and storage. A complete package that is situated just off a municipally maintained road, making year round access effortless. Welcome to Skootamatta Lake which has an abundance of nooks and islands that you will never tire of exploring. As one of the area's larger lakes there is plenty of room for all types of water activity without experiencing heavy boat traffic. The lake association is active and is diligent in preserving the quality of lake for everyone. Fondly known as the Skoot it is an excellent spot to take in the night stars as it lies in the Dark Sky region. A favorite to many you are at the doorstop of the Land O Lakes region home to numerous recreational experiences and seasonal cultural events and attractions. Only 3 hours from the GTA and 2 hours away from Ottawa, 1.5 hrs to Kingston. (id:60626)
Royal LePage Proalliance Realty
000 Hallam Road
Armstrong, British Columbia
Discover the perfect blend of privacy, productivity, and stunning views with this 20-acre parcel just minutes from Armstrong. Nestled in a peaceful and quiet location, this property offers sweeping views of the valley and surrounding mountains. Enjoy nearby amenities including the popular Farmstrong Cider Company and scenic riding trails on Rose Swanson Mountain. With both a drilled well and a municipal water hook-up available through the Water District, this versatile property gives you the freedom to build your dream home and make full use of the remaining highly productive land for farming or recreation. Pieces of this size with productive land and views don't come on the market often this close to town. (id:60626)
Coldwell Banker Executives Realty
542 L Avenue S
Saskatoon, Saskatchewan
For Sale: Turnkey Business & Assets - DJ's Windows & Aerial Access, Saskatoon! This highly profitable, family-owned business has been a staple in Saskatoon since 1984, offering an extensive range of essential services, including window cleaning, caulking, spray washing, snow removal, lawn care, skid steer services, custom hauling, gutter cleaning, and construction clean-up. With a vast range of equipment included, the business is ready to operate at the highest standards from day one. Along with a solid customer base, all existing relationships and materials will transfer to the new owner, ensuring a smooth transition and continued success. The business and assets are for sale only, as the building is not owned and is leased month-to-month. This is a rare opportunity to own a long-established, turnkey business with significant growth potential. Contact now for more information and to schedule a viewing! (id:60626)
Royal LePage Saskatoon Real Estate
6 Skyland Road
Beiseker, Alberta
This prime 9 acre parcel of industrial land with VISIBILITY AND ACCESS ON PAVEMENT from Highways #9 is located in Beiseker. This is an excellent location near Calgary city limits with paved road access. This lot is partially fenced with gravel base and is ideally located for heavy equipment use or storage. (id:60626)
Royal LePage Benchmark
1937 Glenarm Road
Kawartha Lakes, Ontario
Beautiful 97 +/- acre farm offers a mix of modern living and functional farmland. The renovated 2-Storey farmhouse features a welcoming foyer, a spacious living room, a dining room, and a kitchen with a centre island and quartz countertops. A cozy den with a walkout to the yard and a laundry room combined with a 2-piece bath complete the main floor. Upstairs you'll find the primary bedroom, two additional bedrooms, and a 5-piece bath. The walkout basement offers in-law suite potential, complete with a kitchen, two bedrooms, a 4-piece bath, and unfinished storage and utility rooms. The property includes 30 workable acres (25 tiled), a barn with water and hydro, and a large shop with half insulated with water and propane heat, other side cold storage. A fantastic opportunity for country living with farming potential. (id:60626)
Royal LePage Kawartha Lakes Realty Inc.
4732 Oakridge Dr
Courtenay, British Columbia
A unique property at 4732 Oakridge Dr, now zoned (R-SSMUH). This approximate half acre piece of property, the home fronts on Oakridge Dr the rear of the property fronts on Cherryridge Dr. The home is 4 bedrooms, 2 bathrooms, approximately 1,838 of finished area with a large single car garage that is 12 feet by 5 inches wide by 32 feet by 2 inches in length. Off the kitchen there is a 7 foot by 7 inches by 24 foot by 11 inches sun room. There is a 12x24 detached workshop with an attached 11 x 15 storage area, plus 2 more sheds approximately 7 feet by 5 Inches each. Have your Realtor check the zoning and discuss all the new opportunities that you may have. ''Zoned R-SSMUH Principle uses - Single residential dwelling, Duplex, Townhouse Dwelling. Secondary uses - Secondary suite, accessory building and structures, home occupation, accessory dwelling.'' (id:60626)
Royal LePage-Comox Valley (Cv)
197 Roy Avenue
Penticton, British Columbia
INVESTOR ALERT! This package has 4 units total! FULL duplex with two non-conforming suites and two single car garages! Unit A is 1421sqft, has two bedrooms and two bathrooms (fully renovated), laminate floors, front deck, spacious open plan living and lots of light. The primary bedroom has an ensuite and walk-in closet. Unit B is the same layout with 1418sqft, the same huge living space and over sized primary suite, ensuite and walk in and large living areas. Downstairs the Suites C and D (fully renovated) are two bed, one bath units at 873sqft & 883sqft. They have an open plan design, tons of natural light from big windows, updates like laminate floors and unit D has a newer white kitchen. Every unit has its own laundry too! These are excellent layouts and offer the owner tons of flexibility from multigenerational living to a steady investment income. Theres two separate single car garages and lots of parking out front. This spot is made even better by the huge fenced backyard of grass so tenants can enjoy outside space and have a place for kids to play. This location is close to parks and playgrounds, not far from schools and walking distance to amenities like the mall and grocery stores. Inquire for financials. (id:60626)
RE/MAX Penticton Realty
46734 First Avenue, Chilliwack Proper East
Chilliwack, British Columbia
Welcome to your new home that's sure to please the entire family! Outside you will find newer vinyl siding, new doors, windows and garage door with a HUGE 16x16 covered back deck. Large private yard for the kids and pets!. Side access to the back yard and lots of room for parking. Inside is your open concept completely renovated kitchen with quartz tiled backsplash. Downstairs is 2 bed 1 bath basement renovated having separate entry. Second room does not have window. For showing call agent ASAP. (id:60626)
Exp Realty Of Canada
4 4522 Gordon Point Rd
Saanich, British Columbia
What a charming ambiance to come home to! Nestled in Gordon Point Mews, this lovely townhome offers an environmetn of unique design and a private serenity that few properties of this calibre possess. While relaxing on the private patio with an evenign glass or sharing a mornign tea with the hummingbirds, you will definitely feel at home in all seasons. PLEASE CONTACT LISTING AGENT FOR VIEWING INSTRUCTIONS. Phone, text or email Byron Houston at: (250) 514-1762 byronhouston100@gmail.com (id:60626)
Pemberton Holmes Ltd.
3996 Beach Avenue Unit# 323
Peachland, British Columbia
Stunning Penthouse with Lake Views over Okanagan Lake. Living at its Finest! Welcome to your dream home! This beautifully appointed 2-bedroom, 2- bathroom penthouse offers, 1557 sq ft of luxurious living space in a highly sought after-after semi-lakeshore location. Featuring soaring ceilings in the great room and kitchen area, the residence is bathed in natural light and exudes a sense of grandeur and comfort. Step out onto your expansive private deck and take in unobstructed views of Okanagan Lake-the perfect setting for relaxing or entertaining. Enjoy the convenience of elevator access, and an array of premium amenities including: In-ground pool & hot tub, well equipped fitness center, party room for gatherings, two guest suites for visitors. Just a short stroll to the mall and other local amenities, this home blends serenity with accessibility. Don't forget your furry friend one dog or cat with no size restrictions. Whether your soaking in the sun or hosting friends, this is a Lake Life you will truly enjoy! (id:60626)
Coldwell Banker Horizon Realty
463 Rutherford Road N
Brampton, Ontario
Welcome to Well Maintainained,4+2 Bedroom, 4 Washroom. Detached 50 feet Wide lot size in Brampton. Upgraded Hardwood floor at upper level Throughout, Pot Lights, The primary bedroom offers a walk-in closet and a luxurious 4-piece ensuite. Enter into the inviting foyer offering open concept spacious layout . finished 2 Bedroom basement with a separate side entrance . Upgrades As per Seller are upgraded Garage Windows, Main Front door (2024), Upgraded Oak Staircase, Front & Back Door, Grace Windows, Replace (2017), New Roof (2023), Upgrade kitchen counter top and cabinets And much More . Location: Walking distance to schools, parks, and amenities. Close to Highway 410, Bramalea City Centre, and Brampton Civic Hospital. Ideal for first-time buyers or families seeking a modern home with rental income potential (id:60626)
Sutton Group - Realty Experts Inc.

