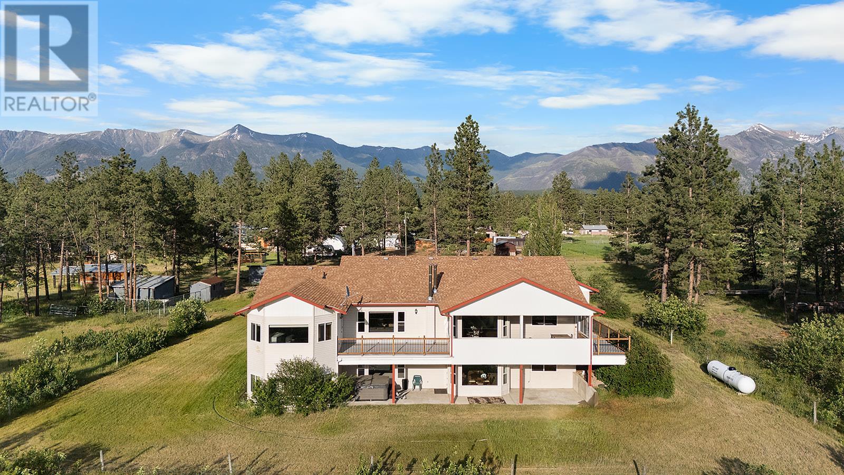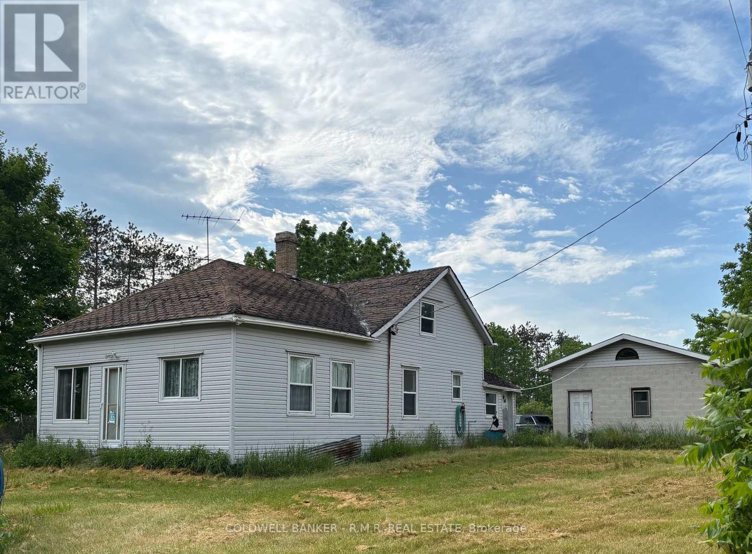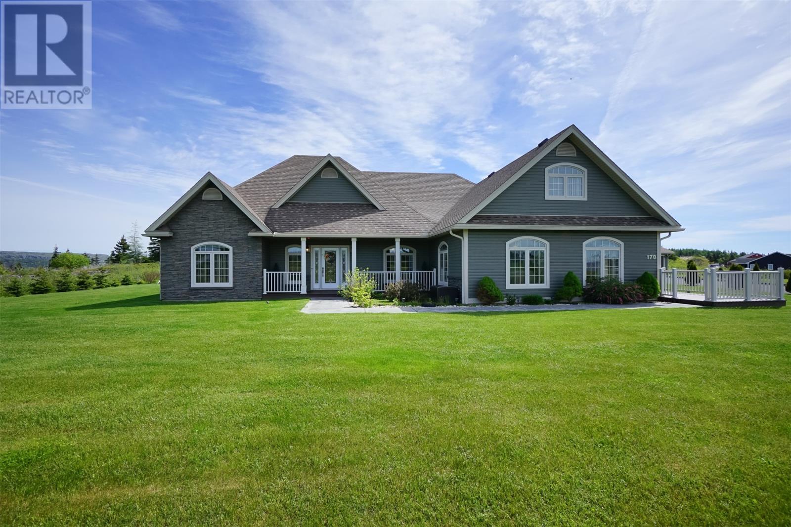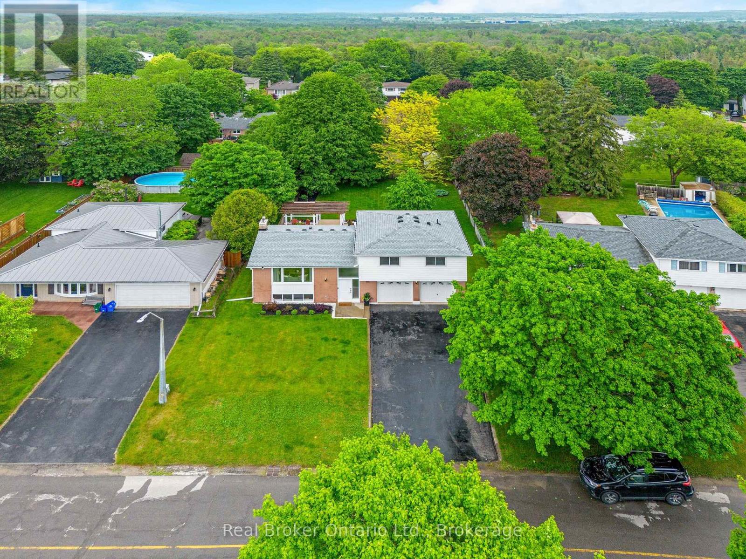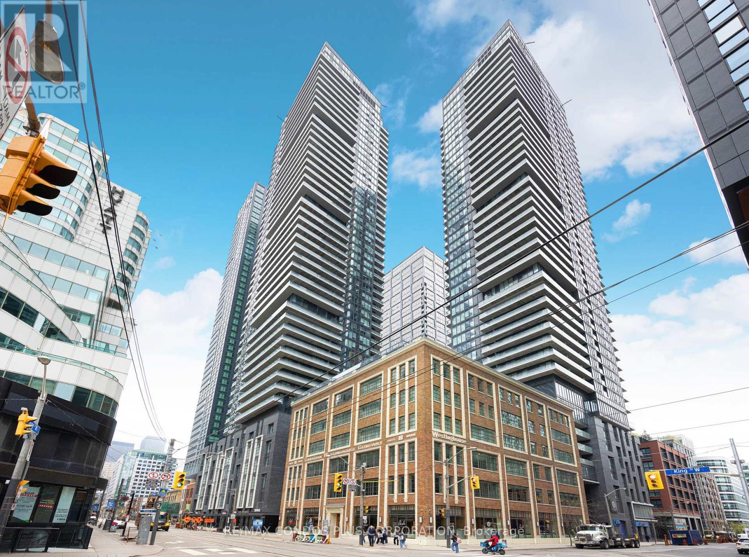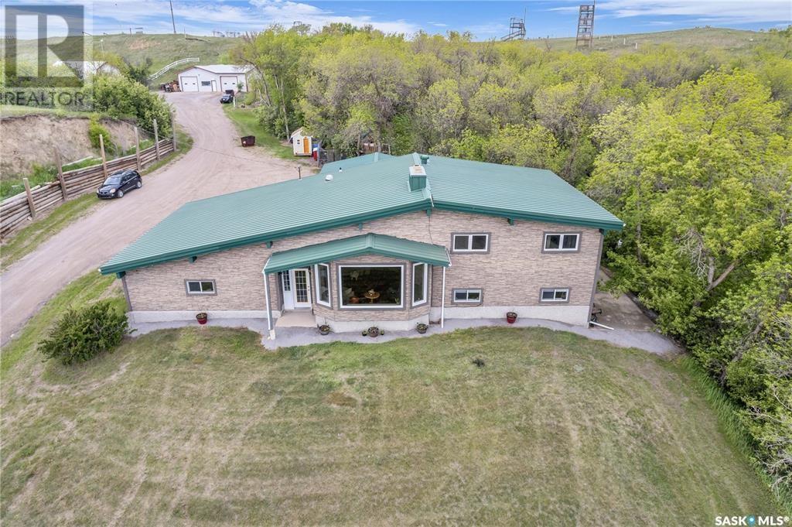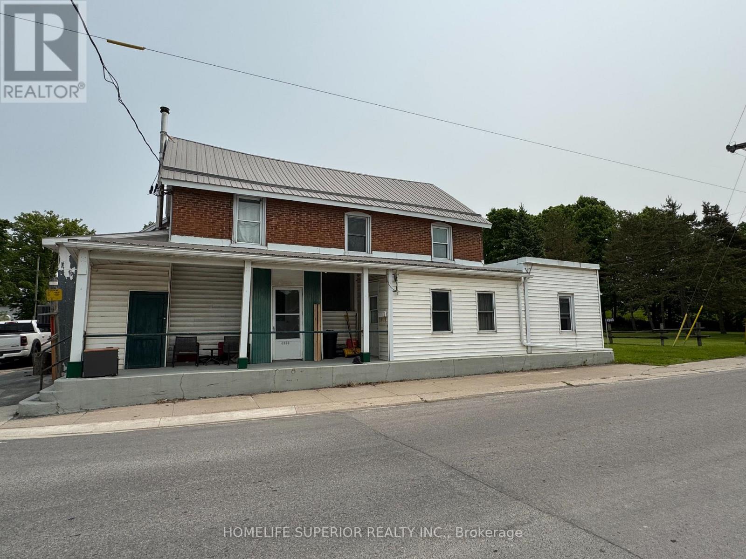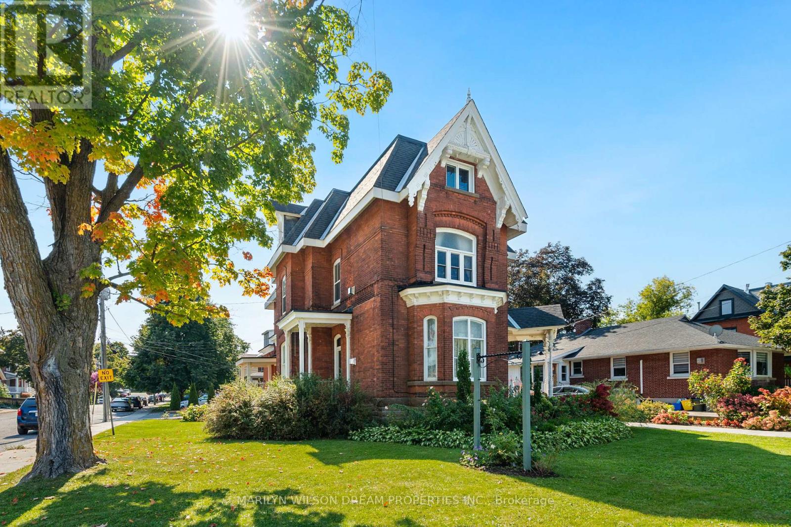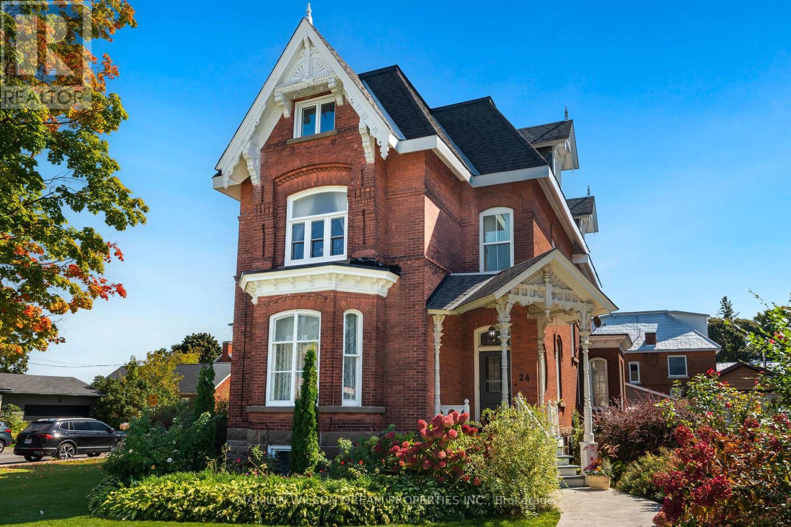4363 Lister Road
Ta Ta Creek, British Columbia
This 5+1 bed, 4 bath home offers over 4,000 sq ft of living space on a private 4.99-acres, ideal for horse lovers or those seeking space and tranquility. The heart of the home is the stunning main floor, featuring a large country kitchen equipped with stainless steel appliances, propane stove, and a generous island. The dining area flows seamlessly into a bay window nook and out onto the expansive deck, recently updated with new decking. The cozy family room with a wood-burning fireplace adds warmth and charm. The bright and spacious primary bedroom includes deck access, a walk-in closet, and a large full ensuite. Two additional bedrooms, 2 more bathrooms, and a laundry room leading to the 2-car garage complete the main level. Downstairs you'll be sure to enjoy the wet bar, rec room with another wood stove, 2 more bedrooms, a den, and full bathroom. A daylight walk-out basement and additional access to the garage offers convenience and suite potential. Step outside and unwind in your private hot tub, surrounded by nature and open skies. Updates include a new hot water tank, A/C, and propane furnace. The expansive property has 2 frost-free waterers, 2 frost-free hydrants, and is well-equipped with multiple outbuildings, including a hay shed, barn, dog run, and five frost-free waterers—ideal for animals or farming. With Crown land on two sides just a short distance away, you’ll have endless opportunities for riding, hiking, and exploring right from your doorstep. (id:60626)
Exp Realty
580 Rosehill St
Nanaimo, British Columbia
Shovel-ready multifamily development opportunity in the heart of Nanaimo. This R8-zoned property allows for medium-density residential use, with potential for over 20 units at its highest and best use. The site currently has an approved Development Permit (#130400) in place for a 13-unit project consisting of twelve two-bedroom suites and one spacious penthouse unit. All supporting documentation—including architectural, civil, structural, mechanical, electrical, and landscaping plans—is fully completed and included in the sale. The seller is open to creative financing options, making this an ideal opportunity for developers. Located in the sought-after Townsite area, the property is within walking distance to the waterfront, Bowen Park, schools, transit routes, and downtown Nanaimo. It’s also just a short drive to Nanaimo Regional General Hospital (3 minutes), Vancouver Island University and BC Ferries (6 minutes), and several major shopping centres. The lot currently features a three-bedroom rental rancher and a detached garage with lane access—sold “as is, where is.” The entire property is fully fenced. All measurements are approximate and should be verified if fundamental to the purchase. (id:60626)
Sutton Group-West Coast Realty (Nan)
B1995 Concession 7 Road E
Brock, Ontario
Opportunity awaits you on this 103 acre property with a 4 bedroom, 1 bathroom home set back from the road. The house, though in need of some renovation, offers a chance to create modern updates to suit your vision and style. The surrounding acreage provides ample space for outdoor activities, gardening, or raising livestock, offering a true sense of privacy and tranquility. The property also includes some old outbuildings, adding to the rustic charm. Most of the outbuildings could be repurposed for storage, housing animals, workshops (except the main barn, which has collapsed and is not accessible). Whether you're looking for a peaceful retreat, a project to restore an old farmhouse, or simply a place to enjoy country living, this property holds endless potential in a serene rural setting. Create trails in your own mature forest, plant your fruits and veggies in the field and when you need a change of scenery, check out Lake Simcoe or any of the lakes in nearby Kawartha Lakes. **EXTRAS** Do not enter property without an appt with a REALTOR. Property being sold as is, no representations or warranties. Directions: Hwy 12 north of Beaverton to concession 7, then east to B1995, on the north side. (id:60626)
Coldwell Banker - R.m.r. Real Estate
101 Freshwater Road
Freshwater, Newfoundland & Labrador
WOW WOW WOW describes this impeccably kept slab on grade luxury bungalow located between the towns of Carbonear and Victoria in the service district of Freshwater. This home features multizone hot water radiant in floor heating. Kitchen and living room / dining room is open concept with a very large family room that opens onto a wrap around TREX deck with custom railing. The detached garage is approx.1500 sq ft and features a loft with half bath and the main floor can accommodate multiple vehicles with a door that can facilitate a motorhome. Garage has a mini split. The manicured grounds certainly adds to the curb appeal of this fabulous property. Others features include 9 ft trayed ceilings throughout and premium moldings and trim . Minutes from Carbonear and its amenities and no property tax. (id:60626)
Exit Realty Aspire
25 Erindale Drive
Erin, Ontario
Perfect Family Home in Prime Erin Location! This beautifully renovated 4-bedroom detached sidesplit offers modern living with timeless charm. The open-concept main floor features luxury vinyl flooring, stylish potlights, and a spacious living room with a large picture window overlooking the school yard. The elegant dining area walks out to a generous deck with pergola perfect for entertaining. Enjoy cooking in the modern kitchen with quartz countertops, stainless steel appliances, and a large island with breakfast bar. All 4 bedrooms are located on the upper level, along with a designer full bathroom showcasing stunning tilework. The bright lower-level rec room features above-grade windows, potlights, and a 3-pc bath ideal for family living. The deep, landscaped backyard is a private oasis with mature trees, perennial gardens, and a covered deck. Walking distance to schools, parks, and Erins charming historic main street this is the home you've been waiting for! (id:60626)
Real Broker Ontario Ltd.
5303 - 125 Blue Jays Way
Toronto, Ontario
Exceptional lower penthouse with over 1,200 sf of living and outdoor space, located in the centre of all the action. Over 10'ceilings w/ fully functional bdrms. Primary bdrm w/ ensuite bthrm and walk in closet! Int designed spacious dining & living rm. w/ one of a kind marble venetian plaster ceiling. Smooth high gloss ceilings in remaining. L shape kitchen w/ copper sink & chefs faucet and inst hot & filtered water.Custom flooring throughout.Murphy bed & custom cabinets throughout.Custom wallpaper, automated shades, upgraded lighting fixt,over 290sf of wraparound balcony, collapsible office tables, custom shelving & cabinets, double soakers, kohler, hansgrohe, meon bthrm/kitchenfixtures.Two gyms, two courtyards w/ garden, swimming pool, two party rooms and bbq areas. (id:60626)
RE/MAX Condos Plus Corporation
Lumsden Acreage With Outbuildings
Lumsden Rm No. 189, Saskatchewan
This home is all about location, location, location this is a 5 bedroom 4 bathroom home. The acreage provides the best of both worlds. you are minutes to the town of Lumsden, 25 minutes to the city of Regina and still you enjoy country living at its best. This home will provide you with spectacular views of the valley and tremendous opportunities. If you are looking for a multi family living or a mother in law suite look no further because this home can handle a large family or families and provide everyone with personal space with over 2600 sq. ft. of livable space and there are self contained suites in the barn that are presently being used as B&B. The main living space is bright and airy with a vaulted ceiling and scenic views of the valley. The kitchen has beautiful alder cabinets ,granite countertops and a walk in pantry. The upper area of the home is where you will find the primary bedroom with ensuite, main bathroom and 2 bedrooms. The walk out level provides a large family room and rec room as well as an office and den easily converted to bedrooms. The outbuildings are, a heated workshop, quonset and B&B barn. (id:60626)
Exp Realty
Lt 1 Henson Rd
Bowser, British Columbia
Welcome to your waterfront dream! Discover a rare and hidden gem near Qualicum Beach—an exceptional waterfront 0.37 acre property offering over 125 feet of pristine walk-on shoreline. Cleared and ready for construction, this expansive lot provides the perfect canvas for your dream home. Tucked away on a quiet, no-through street, the location ensures unparalleled privacy and serenity, making it an ideal retreat from the hustle and bustle of daily life. With sweeping, unobstructed views of the breathtaking Strait of Georgia and distant mainland skyline, you’ll wake up to stunning sunrises and end your days with mesmerizing ocean vistas. The gently sloping land offers easy access to the beach where you can enjoy peaceful walks, watching wildlife or launch a kayak. Conveniently located near trails, marinas and fine dining. Central island features key attractions such as the white sands of Tribune Bay Beach. A perfect blend of tranquility and natural beauty, it’s an exceptional opportunity to build in an idyllic coastal setting. Featuring 180 + degree views of Texada, Lasqueti, Hornby and Denman Islands as well as the Mainland Mountain Range. True walk on waterfront properties like this are very hard to come by a must see. Don’t miss the chance to own a slice of paradise in one of Vancouver Island’s prime walk on waterfront locations. The zoning will allow for a secondary suite for extended family or a mortgage helper. Architectural plans available upon request. All sizes are approximate. (id:60626)
Century 21 Harbour Realty Ltd.
4840 Stirling Marmora Road
Stirling-Rawdon, Ontario
Welcome to 4840 Stirling Marmora Rd! This spacious building offers 4 separate units, with 3 attached garages & a fenced in swimming pool. Unit A is a Main fl unit with a 2bdrm plus den, 2 baths w/ open concept Kitchen, living rm & dining rm. Unit B is a main fl unit with a 1bdrm plus den, 1 bath, spacious kitchen & living rm. Unit C is a 2nd fl unit with 3bdrms, 1 bath & open concept living & kitchen area. Unit D is a completely renovated bachelor pad, with open concept kitchen & living space & 1 bath with laundry hookups. This building offers many upgrades including & not limited to 2 newer furnaces in the last 3 years, updated electrical 3 years ago, some newer flooring , some updated bathrooms, drywall & paint. Start a family compound or great investment opportunity. (id:60626)
Homelife Superior Realty Inc.
24 Lake Avenue W
Carleton Place, Ontario
Welcome to 24 Lake Avenue West, an extraordinary Victorian masterpiece in the heart of Carleton Place. Built in 1895, this 3 story architectural gem has long been a beacon of character and craftsmanship. Most recently, it housed the beloved Pickle Dish quilt shop, a cherished local store, known for its welcoming spirit. Set on a 47x120ft lot, zoned R2 allows for residential with a commercial unit, this property offers incredible versatility. Use it as a grand personal residence, a commercial space, or possibly rezone to allow multi-unit rental with up to three separate units. The options are endless, from a home office to multigenerational living. A victorian story of heritage and possibility, the high-pitched roof, intricate red brickwork, and ornate gable trim are just the beginning. Step inside & marvel at the 11-foot ceilings on the main floor, original stained glass windows & elegant decorative trim. Ideal for a boutique shop, studio, professional office, or a charming retail presence & ready to support your entrepreneurial vision.The second floor opens up to residential elegance, with a beautifully renovated kitchen, spacious living & dining room, a full bathroom and a comfortable bedroom.The third floor is a tranquil escape with a versatile living room, bedroom and a luxurious primary bedroom with walkin & ensuite with heated ceramic floors, a glass shower, & tub. Outside a enjoy a coffee on the covered porch, or the backyard courtyard with a pea stone patio, perfect for quiet reflection or social gatherings. Located just off Bridge Street in Carleton Place, voted the best small town in the Ottawa area in 2024, this property is perfectly positioned to enjoy the town's unique shops, cozy cafes, beach, splash pad, and picnic areas.Whether you envision a thriving business, a multi-generational family home, or a residence that blends the best of both worlds, this iconic Victorian estate is ready to be transformed into your vision. (id:60626)
Marilyn Wilson Dream Properties Inc.
24 Lake Avenue W
Carleton Place, Ontario
Welcome to 24 Lake Avenue West, an extraordinary Victorian masterpiece in the heart of Carleton Place. Built in 1895, this 3 story architectural gem has long been a beacon of character and craftsmanship. Most recently, it housed the beloved Pickle Dish quilt shop, a cherished local store, known for its welcoming spirit. Set on a 47x120ft lot, zoned R2 allows for residential with a commercial unit, this property offers incredible versatility. Use it as a grand personal residence, a commercial space, or possibly rezone to allow multi-unit rental with up to three separate units. The options are endless, from a home office to multigenerational living. A victorian story of heritage and possibility, the high-pitched roof, intricate red brickwork, and ornate gable trim are just the beginning. Step inside & marvel at the 11-foot ceilings on the main floor, original stained glass windows & elegant decorative trim. Ideal for a boutique shop, studio, professional office, or a charming retail presence & ready to support your entrepreneurial vision.The second floor opens up to residential elegance, with a beautifully renovated kitchen, spacious living & dining room, a full bathroom and a comfortable bedroom.The third floor is a tranquil escape with a versatile living room, bedroom and a luxurious primary bedroom with walkin & ensuite with heated ceramic floors, a glass shower, & tub. Outside a enjoy a coffee on the covered porch, or the backyard courtyard with a pea stone patio, perfect for quiet reflection or social gatherings. Located just off Bridge Street in Carleton Place, voted the best small town in the Ottawa area in 2024, this property is perfectly positioned to enjoy the town's unique shops, cozy cafes, beach, splash pad, and picnic areas.Whether you envision a thriving business, a multi-generational family home, or a residence that blends the best of both worlds, this iconic Victorian estate is ready to be transformed into your vision. (id:60626)
Marilyn Wilson Dream Properties Inc.
1093 Althorpe Road
Tay Valley, Ontario
We have all dreamed of living the good life close to nature. This unique property is it! Country living on almost 16 wooded acres overlooking a pond perfect for taking in the sights and sounds of nature but close to the amenities of the nearby towns and cities. There are TWO super creative, eco-friendly homes on this property. The energy efficient, arts and crafts style main house blends perfectly in the wooded setting and was designed and built by the current owners in 2009. Renovations have just been completed on 2nd home. Overall, an ideal setup for multi-generational living, income generation, guest quarters, etc. The main house is 2 storey, wood and stone clad, steel roof. Open concept for relaxed, easy living and entertaining. Living/dining/kitchen, 3 piece bath, laundry, den/tv room, office, screened in porch on the main. Large primary and second bedroom both with cathedral ceilings, full bath with travertine heated floors on the second level. And views of the pond from most rooms! Top quality workmanship, beautiful custom woodwork, unique features including copper sinks, stone shower stalls, efficient Scandinavian masonry fireplace, custom windows and doors, etc. Polished concrete heated floors on the main with red oak staircase and upper level, heated travertine tile in the second storey bath. Red oak kitchen cabinets, butcher block and granite counters. The second bungalow residence is definitely a "wow" - very cool, mod open concept design - so creative with repurposed antiques, and perfect touches for comfort and accessibility. The pine floors were milled from trees on the property. All this in a picture perfect setting of woods, paths, stone walkways, perennial gardens. 15 minutes to historic Perth and charming Westport, one hour to Ottawa or Kingston. So much more - come and see this truly unique, private, beautiful property. More info, floorplans, room sizes for both homes - www.1093althorperoadperth.com. Total for 2 homes -2794 sq f (id:60626)
Coldwell Banker Settlement Realty

