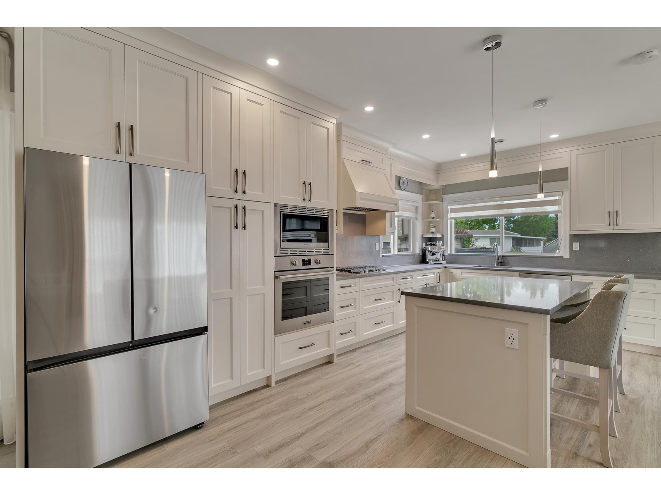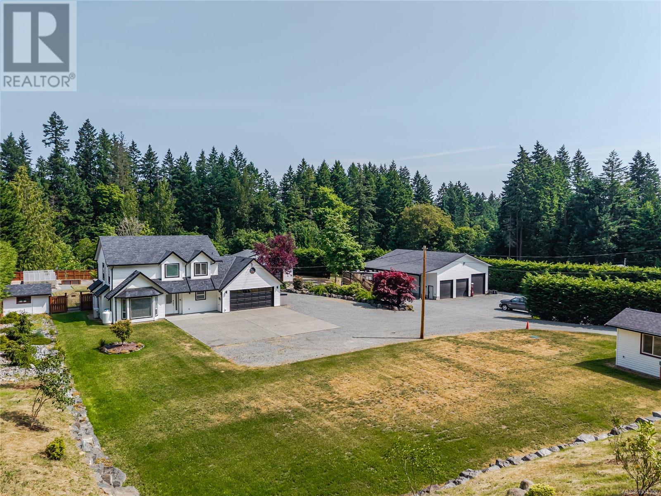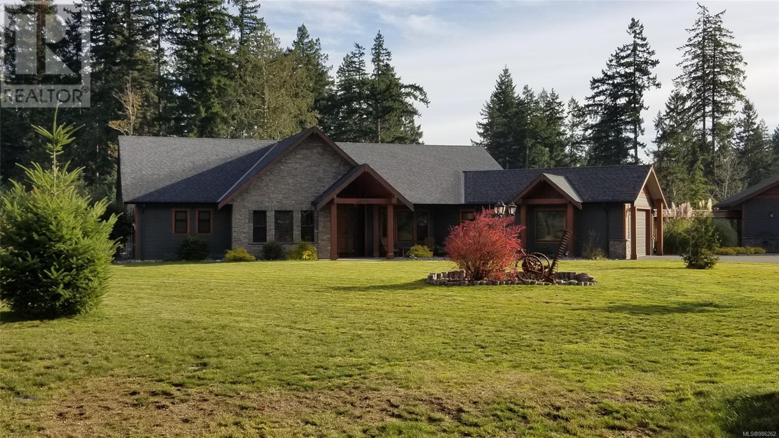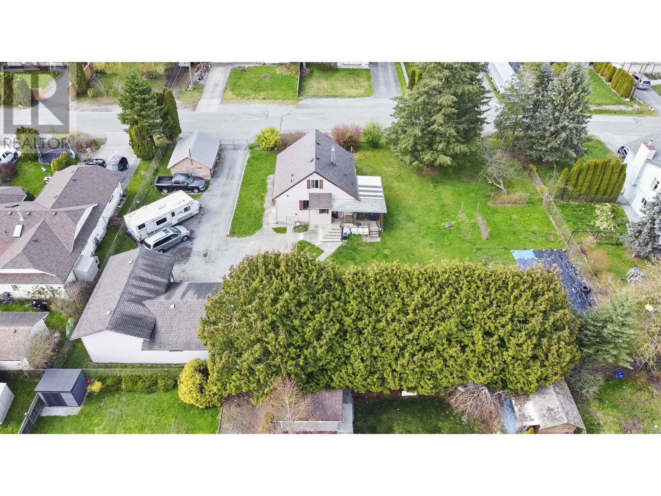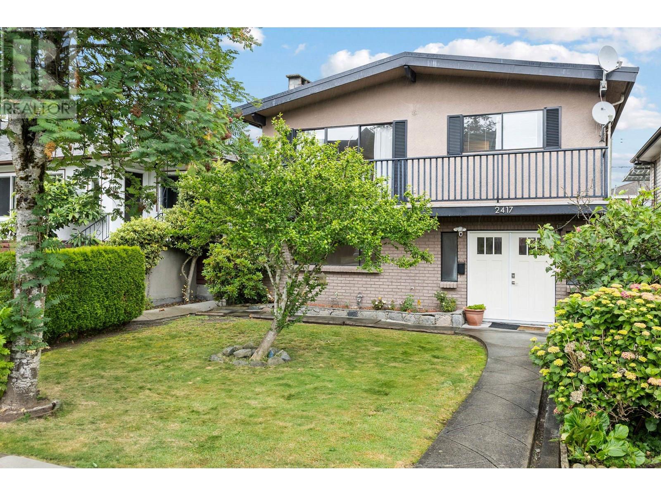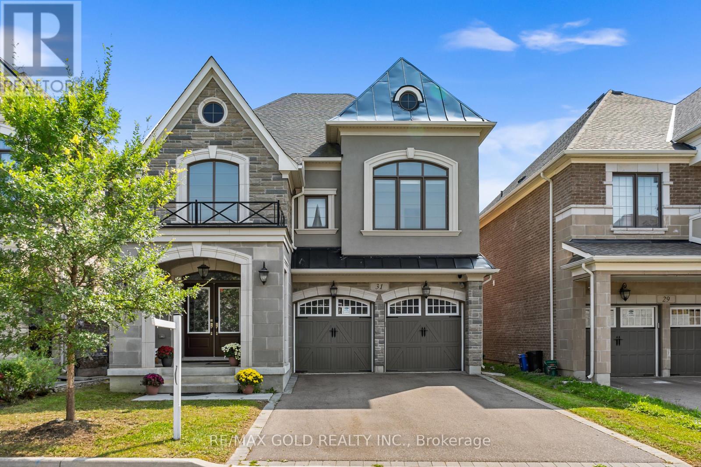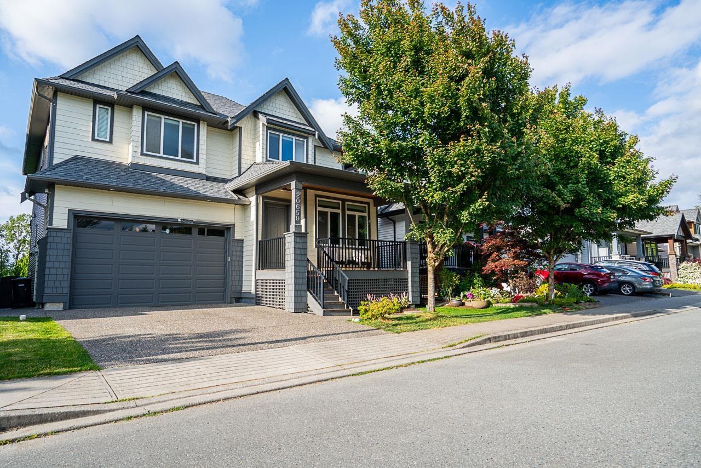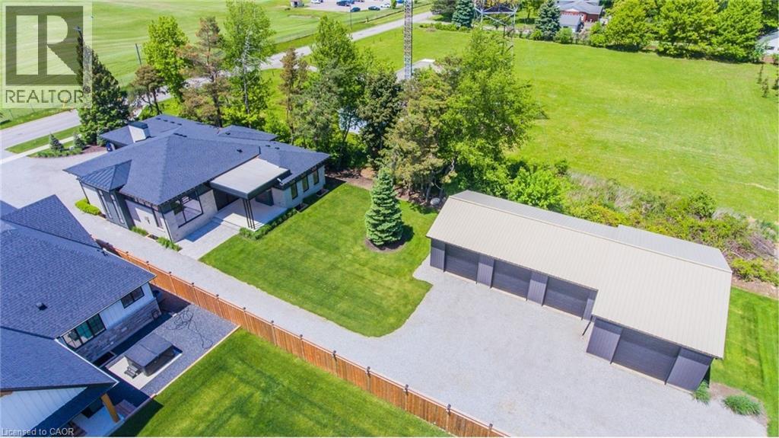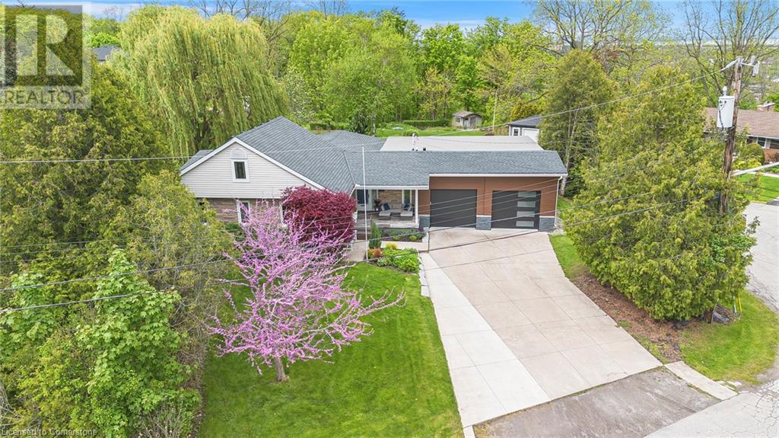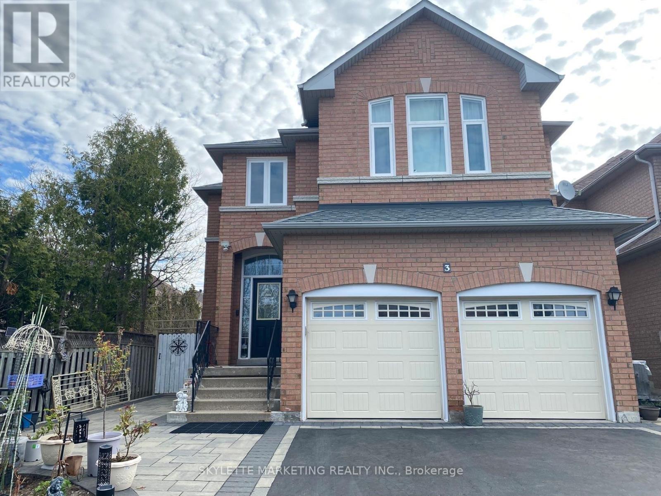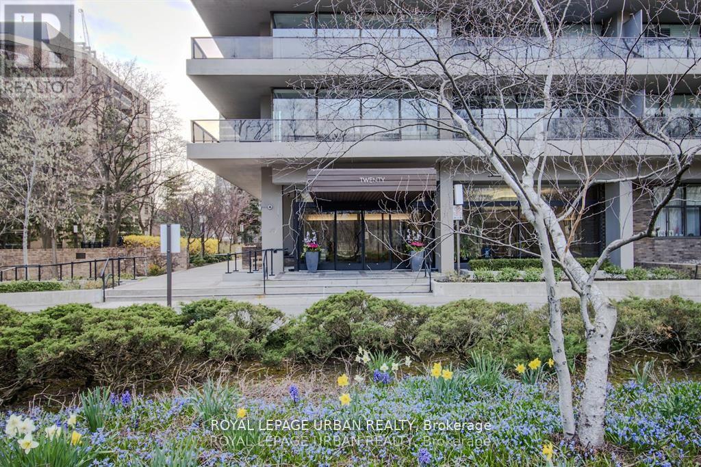11554 92a Avenue
Delta, British Columbia
Step into modern luxury w/ this beautifully built 2020 home, feat. high-end finishes & thoughtful design throughout. The main level boasts 9' ceilings, 8' doors, and a bright open-concept living and dining area with a cozy gas fireplace and a stylish, functional kitchen with quartz countertops. Enjoy year-round comfort with radiant hot water baseboard heating, heated tile floors in all bathrooms, hot water on demand, and an EV charger. The fully enclosed retractable glass-covered deck includes an electric fireplace, perfect for relaxing or entertaining any season. The backyard is a private oasis with a saltwater swim spa, gas BBQ hookup, fenced playground, and a peaceful pond. The lower level includes a separate-entry in-law suite. Custom window coverings throughout this exceptional home. (id:60626)
Keller Williams Ocean Realty
3180 West Rd
Nanaimo, British Columbia
2.9 Acre Estate Property located in desirable the North Jingle Pot area of Nanaimo. This rural oasis includes a 3 bedroom 3 bathroom home w/ dbl car garage, a detached garage & massive 3 bay shop. Entering the property through the private gate, you are greeted by a beautifully manicured property bordered by 10 foot fence, an impressive Cedar hedge and a creek at the rear. The dialed in cape cod style home has a tradition layout with kitchen, dinning, living room, laundry and 2 piece powder room on the main level. Upstairs you will find the primary bedroom with 3 piece ensuite and walk in closet along with 2 additional bedrooms and a 4 piece bathroom. The dining room walks out to a covered patio creating an extended living space to relax and enjoy the privacy and tranquility. Complete with a covered hot tub the sun filled, fenced rear yard is a gardeners delight from the raised garden beds, a dedicated garden shed & green houses. There is an additional 23'X21' detached garage with built in office for your toys. To top it all off you will find your Dream Shop measuring a 50'X40', with a 400 sq ft ''man cave'' mezzanine & covered RV parking beside the shop built in 2022. The shop comes equipped with a bathroom, tool room, heat pump and even two vehicle hoists. There is even covered RV parking beside the shop with RV plug in. There is plenty of parking for all your toys or equipment. All measurements are approximate and should be verified if relied upon. (id:60626)
RE/MAX Professionals
3350 Small Rd
Courtenay, British Columbia
3 bedroom, 3 bath, 3170 sq ft executive rancher by Dragonfly Homes, starting February 2025. Set on a level 2.5 +/- acre, private treed lot with a 1000 sq ft detached shop with over height garage doors. This high end rancher has all the west coast finishing Dragonfly homes Is known for with a modern twist. Hardwood floors, fir trim, hemlock doors and a huge great room with vaulted ceilings that extend through to the huge partially covered patio. Living room boasts floor to ceiling windows and a cozy fireplace. Gourmet kitchen with modern finishing, lots of cabinetry and quartz counters. Luxurious master suite has a walk in closet and ensuite with free standing soaker tub, Jack and Jill sinks and walk in tiled shower. Electric forced air furnace with a heat pump keeps you cool in the summer. This one level home has a covered entry way with fir timber details, hard plank siding a garage attached to the house as well as the detached shop so bring your toys! Small Road is super private and great access to hwy 19, Mt Washington and all Cumberland has to offer and just minutes to downtown Courtenay amenities. A prime location to enjoy the piece and quiet without the commute! Under construction the expected completion is Fall 2025. Talk to your Realtor and ask for an info package! (id:60626)
Royal LePage-Comox Valley (Cv)
20138 Lorne Avenue
Maple Ridge, British Columbia
INVESTOR ALERT! This property has BIG potential for buyers looking for development or more..... The lot measures 160 feet in frontage by 120 feet in depth and is currently zoned RS-1 which allows for single family residential development. However, the Official Community Plan (OCP) supports a range of zoning options, including R1, RT-1 (Duplex), RT-2 (Triplex), CD-1-93 & RS-1B which provides significant development potential. In addition to huge opportunity, the character home is well kept and updated. Property has detached double garage with an RV bay, cleanout + storage room. Live, Enjoy, Hold, Rent or Develop, the possibilities are endless. (id:60626)
Royal LePage Elite West
2417 Adanac Street
Vancouver, British Columbia
This charming East Van Special is a rare gem & a MUST SEE. On the market for the 1st time this Italian built home is perfect for growing families or those seeking to invest. This single-family home features 6 beds, 3 baths & MORTGAGE HELPER. Enjoy the luxury of 3 beds & 2 baths with an open concept living, dining & kitchen area on the upper level with a north facing deck. The lower level includes a versatile bedroom ideal as a home office or den, plus a 2-bedroom unit with its own separate entrance & laundry, perfect for extended family or as rental. Thoughtfully renovated throughout with new floors, kitchen, appliances & much much more. Located mins from schools, parks, shops, restaurants, transit, Highway 1 & Downtown Vancouver. Don't miss this opportunity. (id:60626)
Sutton Centre Realty
31 Streamside Street
Vaughan, Ontario
Welcome To 31 Streamside St, Vaughan, ON. A Stunning Family Home Offering Over 3,000 Square Feet Of Meticulously Maintained Living Space. This Exceptional 4-Bedroom, 4-Bathroom Residence Features A Host Of Impressive Upgrades, Including A Modern Kitchen With High-End Appliances, Including A Gas Stove, And Custom Cabinetry, A Grand Foyer With Soaring Ceilings, And Beautifully Upgraded Bathrooms. Natural Light Floods The Home Through Numerous Large Windows, Enhancing The Open And Airy Feel Throughout. Set On A Spacious Lot, This Property Includes A Double Car Garage And Ample Outdoor Space For Family Gatherings And Relaxation. Located In The Desirable Kleinburg Neighborhood, You'll Enjoy The Convenience Of Being Close To Kleinburg Village, Known For Its Charming Restaurants And Boutique Shopping, As Well As Easy Access To Major Highways For Effortless Commuting. The Area Also Features Highly Rated Elementary And Secondary Schools. With Its Blend Of Comfort, Style, And Prime Location, 31 Streamside St Is The Perfect Choice For Families Seeking A Luxurious And Functional Home In A Vibrant Community. Don't Miss The Opportunity To Make This Dream Home Your Own! (id:60626)
RE/MAX Gold Realty Inc.
20659 85 Avenue
Langley, British Columbia
This stunning 2 storey w/ walk out basement home is ideally situated in sought after North Yorkson and backs onto green space with gorgeous mountain views!! The main floor boasts an open layout with a den, floor to roofline vaulting in the great room, a large kitchen with pantry and a covered deck to take in the tranquility of the pond/ greenbelt. Upstairs you will find an enormous primary bedroom with panoramic mountain views as well as 3 other large bedrooms. The walk out basement is perfectly laid out with a media room as well as a separate bright, well appointed 1 bedroom legal suite. Other highlights incl. an over height garage, central AC. Walking distance to Yorkson Creek Middle School and Calvorth Bus Exchange. (id:60626)
Sutton Group - 1st West Realty
1613g Lookout Street
Pelham, Ontario
Welcome to modern luxury in this masterfully crafted model home, newly built bungalow, designed and built by Homes by Hendriks, set on a deep 75' x 300' fully serviced lot in prestigious Fonthill. This 2,348 sq ft home blends elegance and thoughtful design, featuring two spacious primary bedrooms, 2.5 baths, and an open-concept layout with 12' ceilings. Tall windows and transoms fill every room with natural light. The gourmet kitchen offers a 9' quartz island, three-tone cabinetry, integrated appliances, walk-in pantry, side wet bar, and designer finishes. Enjoy wide plank hardwood, a striking gas fireplace, and seamless indoor-outdoor flow from the great room to the covered patio with cedar ceiling, outdoor gas fireplace, and built-in audio. Abundant pot lights inside and out create perfect ambiance. Design highlights include wall and ceiling accents in the dining room, double waterfall island, floating vanities, custom lighting, and professional landscaping. The private primary suite features backyard views, tray ceiling, walk-through dressing room, and spa-inspired ensuite with wet room shower and freestanding tub. Additional features include a second bedroom with ensuite, an office overlooking Lookout Point Country Club, and a main-floor laundry/mudroom with custom built-ins. Bonus: a 1,650 sq ft detached 4-car garage with hydro and waterideal for a workshop, studio, or future suite. The 2,300 sq ft lower level offers large windows, roughed-in bath, and space for two bedrooms and a second great room. This is more than a custom homeits a lifestyle! (id:60626)
Royal LePage State Realty
1613g Lookout Street
Pelham, Ontario
Welcome to modern luxury in this masterfully crafted model home, newly built bungalow, designed and built by Homes by Hendriks, set on a deep 75' x 300' fully serviced lot in prestigious Fonthill. This 2,348 sq ft home blends elegance and thoughtful design, featuring two spacious primary bedrooms, 2.5 baths, and an open-concept layout with 12' ceilings. Tall windows and transoms fill every room with natural light. The gourmet kitchen offers a 9' quartz island, three-tone cabinetry, integrated appliances, walk-in pantry, side wet bar, and designer finishes. Enjoy wide plank hardwood, a striking gas fireplace, and seamless indoor-outdoor flow from the great room to the covered patio with cedar ceiling, outdoor gas fireplace, and built-in audio. Abundant pot lights inside and out create perfect ambiance. Design highlights include wall and ceiling accents in the dining room, double waterfall island, floating vanities, custom lighting, and professional landscaping. The private primary suite features backyard views, tray ceiling, walk-through dressing room, and spa-inspired ensuite with wet room shower and freestanding tub. Additional features include a second bedroom with ensuite, an office overlooking Lookout Point Country Club, and a main-floor laundry/mudroom with custom built-ins. Bonus: a 1,650 sq ft detached 4-car garage with hydro and water—ideal for a workshop, studio, or future suite. The 2,300 sq ft lower level offers large windows, roughed-in bath, and space for two bedrooms and a second great room. This is more than a custom home—it’s a lifestyle! (id:60626)
Royal LePage State Realty Inc.
4 Southmeadow Court
Stoney Creek, Ontario
This property has 2633 sq ft of living space. It is situated on a quiet cul-de-sac in the desirable Stoney Creek plateau, offering several distinct advantages that make it highly desirable. Many homes in the neighbourhood, like this one, are renovated with high-end finishes, appealing to families and professionals. The plateau has breathtaking views sitting above the Niagara Escarpment, offering panoramic views of Lake Ontario, the city below, and even Toronto on clear days. Sitting under this homes spacious covered patio with heated floors and a fireplace in the evening allows you an incredible view of of the city lights in the distance. This quiet, upscale neighbourhood doesn't often see homes come up for sale as its known for it's peaceful, residential streets and larger lots. This home boasts one of the largests lots in the neighbourhood with a stunning perennial garden, fish pond and a deck wrapped around a mature tree, sitting on the bench on the deck brings in nostalgic vibes. Nature & Trails are close such as the Bruce Trail, Devil's Punchbowl, and Felker’s Falls—perfect for hiking, biking, and enjoying waterfalls and escarpment views. Easy access and convenience to Red Hill Valley Parkway, Linc, and the QEW for commuting. Nearby big-box stores, restaurants, and shopping. The area has excellent schools & community centers making it family oriented. It’s a safe, tight-knit community with growing amenities. The inlaw suite in the lower level is complete with it's own kitchen, bathroom, bedroom, family room and storage. Plenty of parking for a large family or for entertaining. Take this unique opportunity to make this home your own. (id:60626)
Keller Williams Complete Realty
3 Twin Oaks Drive
Markham, Ontario
"Model home previously", spacious approximately 2500sf, hardwood floor all over living, dining, family and computer rooms; 4 large sized bedrooms ( 2 suite rooms ), main floor laundry. Deep lot ( over 126 feet ). High ranked elementary ( Stonebridge Public ) & high ( P.E. Trudeau High ) schools. Close to Hwy, public transit, community centre, parks, hospital, schools, shopping centre, super markets etc. (id:60626)
Skylette Marketing Realty Inc.
1502/03 - 20 Avoca Avenue
Toronto, Ontario
Rarely offered coveted 3 bedroom suite at the award winning Avoca apartments. This spacious corner unit boasts 1778 sq ft of living space (was originally 2 separate units) w large principal rooms, floor to ceiling windows w walkouts from every room & an expansive wrap around terrace with gorgeous green ravine views. Building Amenities include 24 hr concierge, fitness rm, sauna, outdoor pool amidst manicured landscaping, party rm, library, & ample visitor parking at grade level. This is a tight knit community steps to ravines, parks, subway, shopping, restaurants & all the best Toronto has to offer. (id:60626)
Royal LePage Urban Realty

