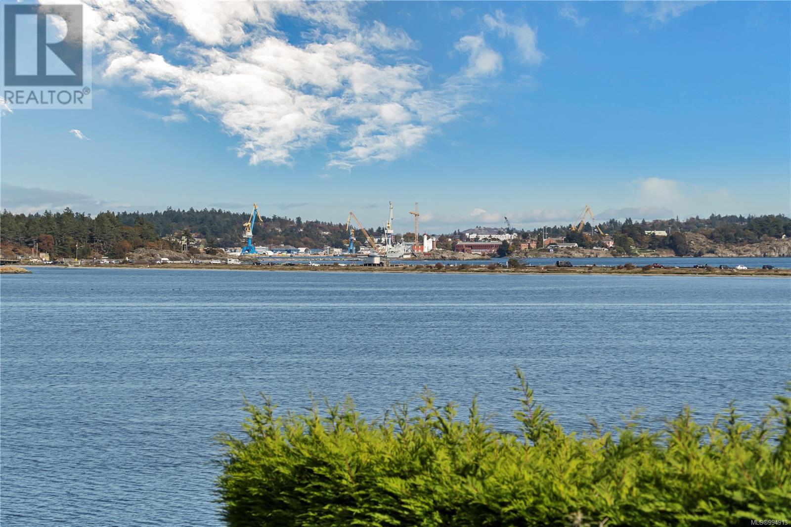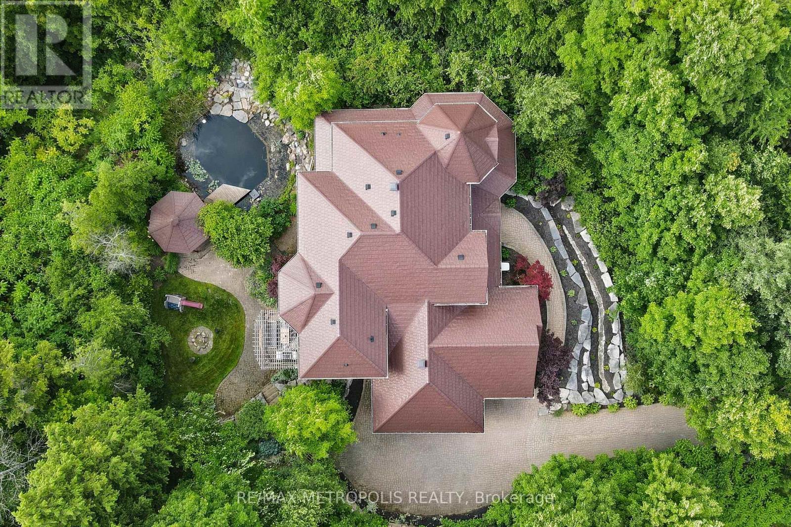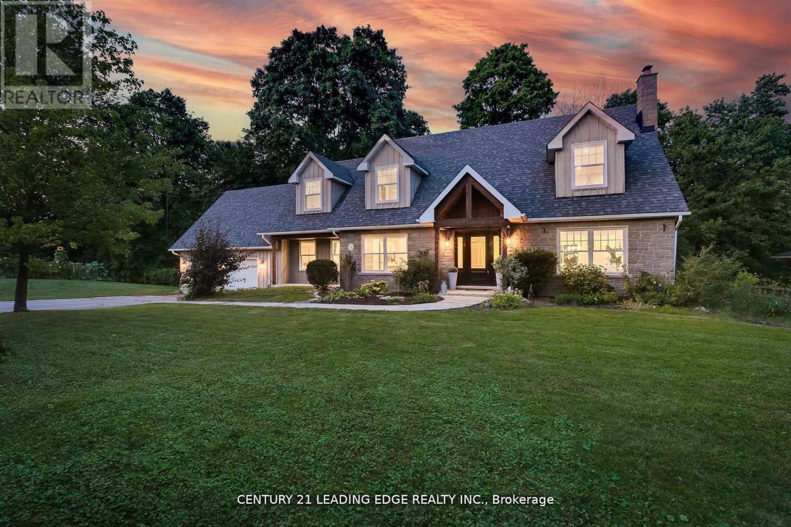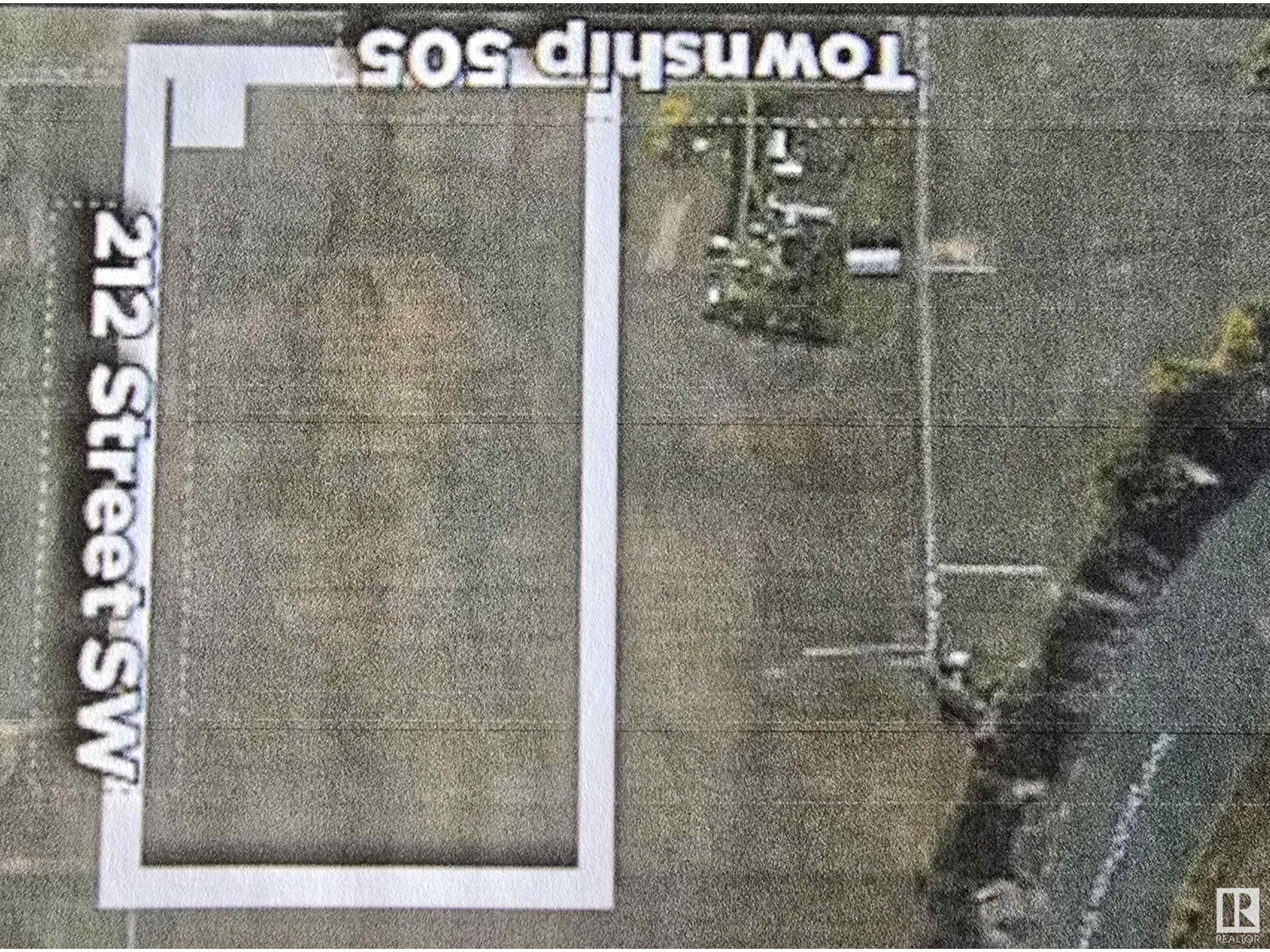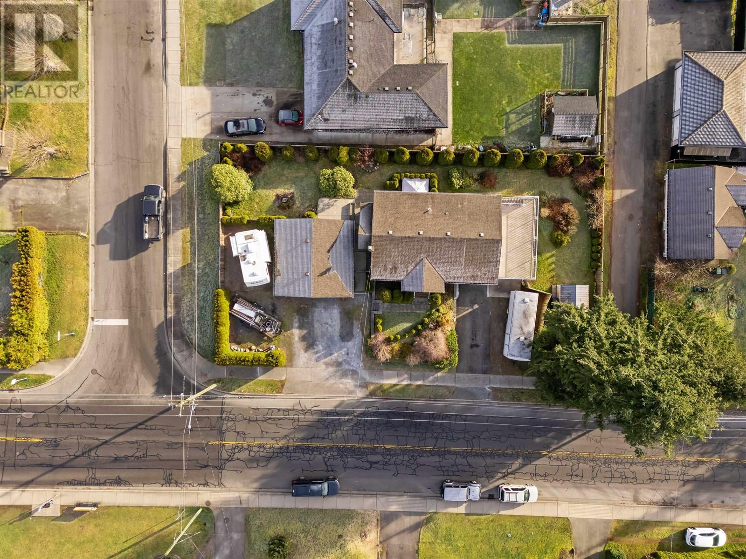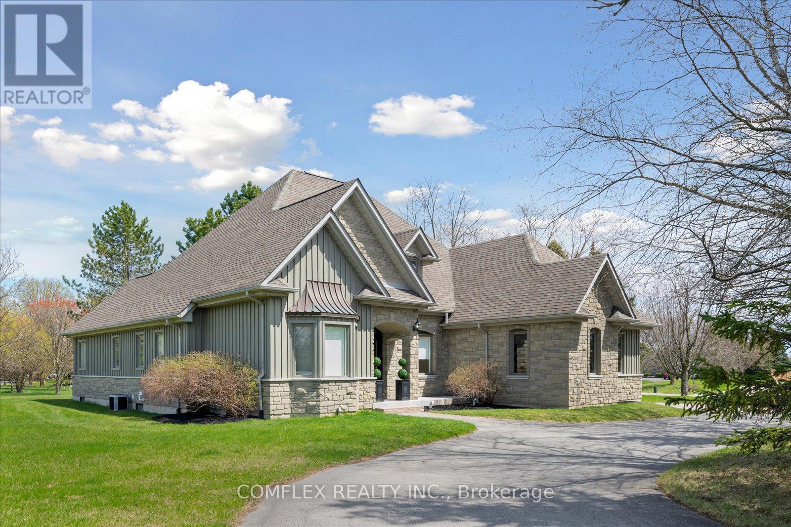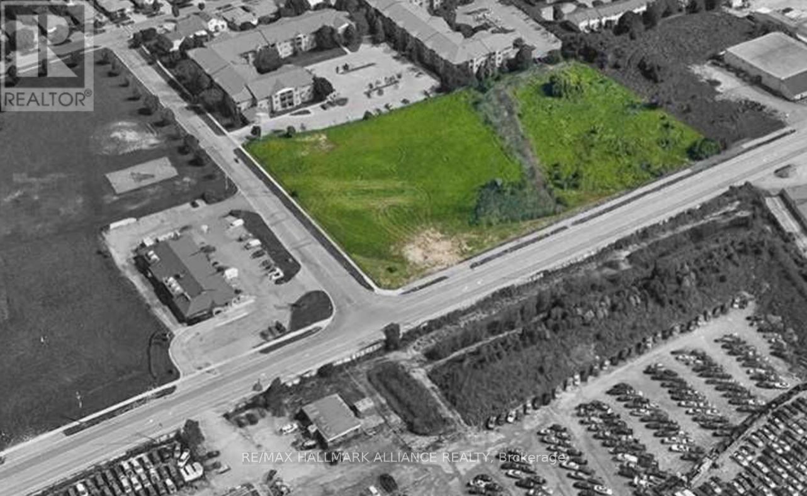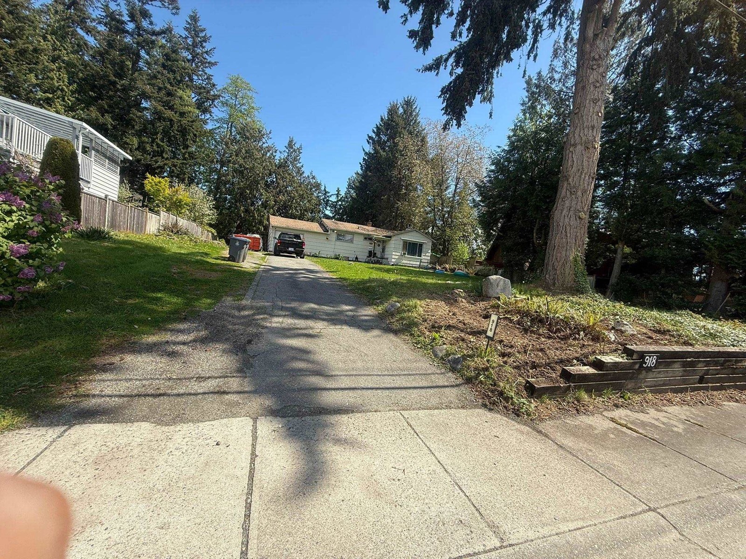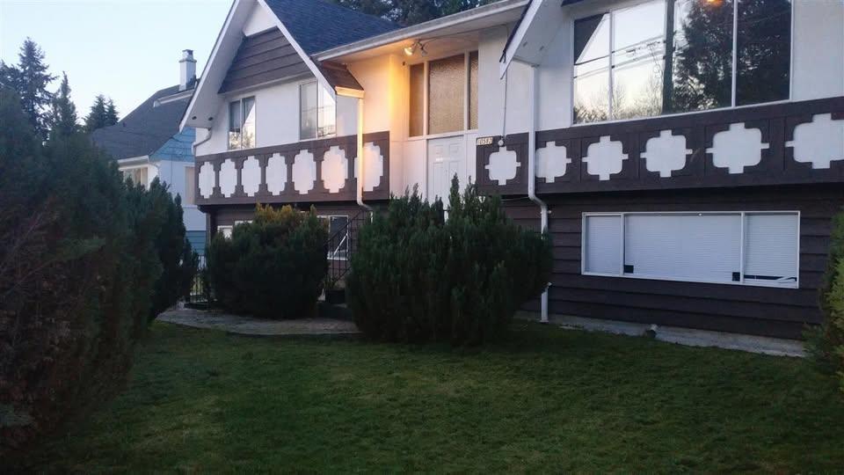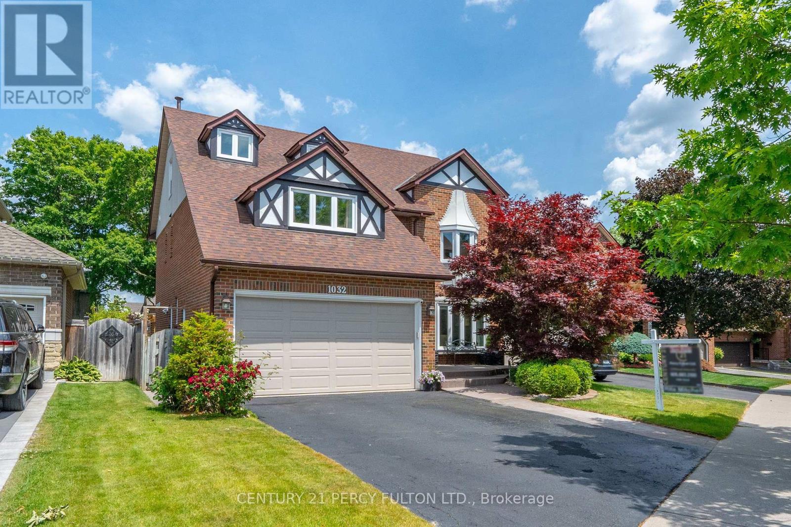230 Portsmouth Dr
Colwood, British Columbia
Welcome to your coastal sanctuary overlooking Esquimalt Lagoon! This spacious 2800+ sq ft waterfront home sits on a quiet cul-de-sac and offers breathtaking sunrise and sunset views from both levels, including a 21x8 upper balcony and an expansive 680 sq ft lower deck. The open-concept main floor features a bright kitchen with breakfast bar, generous living and dining spaces, and a den/office (or potential 2nd bedroom). The primary suite boasts ocean views, a walk-in closet, and full ensuite. Downstairs offers a large rec room, additional bedroom, den/office, and full bath—perfect for guests or extended family. Nestled on a private 0.30-acre lot, this is a rare opportunity to own waterfront in a truly stunning setting. (id:60626)
RE/MAX Generation
8 Sugar Maple Lane
Adjala-Tosorontio, Ontario
Stunning Stone Estate on 5.814 Scenic Acres. Minutes from the City & Airport. Welcome to 8 Sugar Maple Lane in beautiful Loretto, with a durable steel roof and charming wraparound porch, this impressive home offers the perfect blend of rural tranquility and modern convenience. Spanning approximately 5,000 sq ft of finished living space, the home is filled with natural light, highlighted by a grand two-story foyer and a soaring living room with floor-to-ceiling windows. Stay seamlessly connected with ultra-fast fiber optic internet available through both Bell and Vianet. The fully finished walkout basement features oversized windows and direct backyard access, offering flexible space for recreation or extended family living. Step outside to enjoy interlocking stone patios, a man-made pond, a firepit, pergola, and a hardwood forest with a serene stream and winding walking trails--all set in a low-maintenance, natural landscape. Inside, you will find tastefully updated bathrooms, a luxurious primary ensuite, and custom closets in all bedrooms. The open-concept kitchen is equipped with ample cabinetry, a large breakfast area, and walkout to a deck overlooking the expansive ground . Virtual open house available for viewing. Experience refined country living without sacrificing urban convenience. This is a property you don't want to miss. (id:60626)
RE/MAX Metropolis Realty
163 Confederation Street
Halton Hills, Ontario
Nestled On A Picturesque 3/4-Acre Forest, This Meticulously Renovated Home Offers The Perfect Blend Of Modern Elegance And Natural Beauty. With Custom Trim, A Gourmet Kitchen Featuring Quartz Countertops, A Spacious Island, And A Cozy Coffee Bar, Every Detail Has Been Thoughtfully Crafted. Wide Plank Hardwood Floors Throughout, Two Wood-Burning Fireplaces, And A Walkout To A Sprawling Deck With Scenic Views Perfect For Entertaining The Primary Suite Is A True Oasis, Boasting Four Closets And A Luxurious 5-Piece Ensuite. Two Additional Generously Sized Bright Bedrooms Share A 3-Piece Bathroom. The Bright Walkout Basement Includes A Wine Cellar, Two Bedrooms, 3-Piece Bath, And Two Versatile Rec Areas With Scenic Views.Located In The Highly Desired And Charming Village Of Glen Williams, This Property Offers Scenic Walking Trails And Convenient Access To Amenities, Highways, And Vibrant Local Shops. Don't Miss This Opportunity To Make This Stunning Home Your Own!!! (id:60626)
Century 21 Leading Edge Realty Inc.
20510 89 Av Sw Sw
Edmonton, Alberta
Great investment parcel, recent zoneing changes, from ag to future non- residential, part of the RABBIT HILLD DISTRICT PLAN, IN THE CITY OF EDMONTON, this 77.59 Acres. Perfect long-term hard asset investment potential for future development as southwest Edmonton expands. Close proximity to Edmonton’s 77.59 Acres. Perfect longprestigious North Saskatchewan River Valley; Seller will entertain a Vendor Take-Back Mortgage; Relatively flat topography with great farmland potential; Estimated Driving Times: 12 minutes to Edmonton International Airport (YEG), 8 Minutes to Nisku, Alberta, 7 minutes to Rabbit Hill Snow Resort, 4 minute to Devon, Alberta. Legal Address: 1523717; 1; 2/ Zoning: AES (Agricultural Edmonton South).Seller open to selling adjacent 78.58 Acres. Buyer's to confirm information during their due diligence. Information herein and auxiliary information subject to becoming outdated in time, change, and/or deemed reliable but not guaranteed. Buyer to confirm information during their Due Diligence. (id:60626)
RE/MAX Real Estate
551 Poirier Street
Coquitlam, British Columbia
This one is a hobbyist's dream property, Central Coquitlam home that is an ideal holding property. This home has 3 bdrms, 2 bathrooms and a suite. It has a large private yard, two attached enclosed carports, 2 car detached garage, RV parking with additional parking. It has three road frontages and will be an ideal future investment, possible small-scale development such as multi-unit housing, secondary suites in a single-family dwellings, garden suites or laneway homes, triplexes, townhomes, etc. Check with the City of Coquitlam as to what the potential uses are with this 10,879 SQFT property. All levels of schools, transit and recreations are just steps away Open house Saturday June 14 2-4:00pm (id:60626)
Exp Realty
2 Taunus Court
Clarington, Ontario
Gorgeous Custom Bungaloft on 1.16 Acres in Prestigious Bowmanville Neighbourhood. Welcome to this exceptional, custom-built bungaloft, located on a court and serviced by natural gas. From the moment you arrive, the attention to detail is unmistakable. The exterior showcases timeless craftsmanship with custom stonework, copper accents, marble sills, and soaring rooflines that combine to create stunning curb appeal. Step inside to discover a bright and airy open-concept layout that perfectly balances elegance with comfort. The main living space features solid hardwood floors, recessed lighting, and a great room with cathedral ceiling and nat gas fireplace. The freshly renovated gourmet kitchen is a true centerpiece, complete with full-height glass cabinetry, Corian countertops, walk-in pantry, and stainless steel appliances. A sunny breakfast area opens to a charming sunroom, ideal for your morning coffee or a quiet retreat. Main floor also includes a beautifully updated laundry/mudroom and well-appointed bedrooms, each offering private or shared access to ensuite bathrooms for optimal convenience. Upstairs, the spacious loft is a standout feature, offering endless flexibility. With vaulted 10-foot ceilings, a skylight, gleaming hardwood floors, natural gas fireplace, and its own 3-piece ensuite. This large space is perfect as a family room, home office, or private in-law suite! Property offers ample space for children to play, room to build a shop or pool, gardening, or simply enjoying the outdoors. The covered patio provides a perfect spot for year-round entertaining. Freshly finished basement adds custom glass office, Wet bar, Engineered hardwood flooring, huge bedroom, and fitness space. Located just minutes from Bowmanville's vibrant urban center, two golf courses, and the Bowmanville Valley Conservation Area, this home offers the ideal balance of serenity and accessibility. Quick access to Highways 401 and 407/418. Roof 2018, Furnaces 2016, A/C 2019. (id:60626)
Comflex Realty Inc.
443 Glendale Avenue
St. Catharines, Ontario
Presenting an exceptional opportunity in the rapidly growing city of St. Catharine's. With prime corner location, and benefiting from a substantial volume of traffic along Glendale Avenue, this isn't one you want to miss. Currently zoned E2. **City has given approval for a rezoning to a full storage site (if rezoning preferred, process to take 6-12 months) (id:60626)
RE/MAX Hallmark Alliance Realty
51205 Charlotte Place, Eastern Hillsides
Chilliwack, British Columbia
Immerse yourself in stunning mountain and valley vistas! This remarkable 4911 sq ft masterpiece boasts 7 bedrooms and 7 bathrooms. Ideally situated in one of Chilliwack's prime locales. Enter a world of ultimate luxury within this spacious home, embracing an open living area and an exquisite kitchen adorned with 2-tone cabinets, high-end appliances, and a complete spice kitchen. Sunshine cascades through full-height windows, while the upper level hosts 4 bedrooms, including a primary with an expansive walk-in closet and a lavish 5-piece ensuite. The home's layout is versatile, offering a two-bedroom legal suite plus an option for a 1-bedroom in-law suite or custom space tailored to your desires awaits. Your journey commences here "“ seize this opportunity today. (id:60626)
Royal LePage Global Force Realty
167 Golden Meadow Drive
Markham, Ontario
Stunning 4+2 bedroom, detached home in the high demand area, Wismer Community, a quiet neighbourhood. The home is nicely renovated, with many upgrades. Very clean, gorgeous home. 9-foot ceilings on main floor, main and second floor new engineering hardwood floors. Perfectly designed for modern living. Spacious separate living & dining - makes entertaining easy. Upstairs master bedroom has two separate walk-in closets, luxurious ensuite with a separate shower and tub. finished basement, Freshly painted throughout the house. New Roof,New Furnace,New Grage Door,New Zebra Curtains,New Accent Walls Designs,New Stair Case & much more, Breakfast area with walk-out to backyard. Crown mouldings. Walk to high-ranked high school and public school. Close to park, bus stop, banks, mall, GO station. Close to 407 & 404. Don't miss the opportunity to own a dream home - must see! (id:60626)
Royal LePage Vision Realty
918 164 Street
Surrey, British Columbia
Great property in south Surrey over 13000 sqft Lot and over 85 feet front close to White Rock beach. The property has future subdivision potential or Build your Dream home two storey with basement here.(check with city). Two bedroom and one bath rancher in on rent.Value is mainly in the land. Great area close to everything with lots of new homes. Easy to show. (id:60626)
Save Max Westcoast Realty Inc.
10582 144 Street
Surrey, British Columbia
Lot approved for DUPLEX + GARDEN SUITE. Potential low rise 4-6 story bldg, with neighboring properties, check w/city for future dev. 6 Beds 3 full Bath Home, with nice Renos. High demand area. . BSMT HOME with nice Renos. Please view pics of the home on the listing. Measurements are approximate. Land Assembly coming soon. (id:60626)
Metro Edge Realty
1032 Rambleberry Avenue
Pickering, Ontario
Executive, gorgeous 3-story home offering approximately 4,300 square feet of elegant living space (includes basement) on a premium deep lot in Glendale. This meticulously maintained property boasts over $300K in renovations and upgrades. Featuring a unique open-concept main floor with six-inch plank maple hardwood flooring, a gourmet custom-built kitchen with centre island, quartz countertops, stainless steel appliances, and walk-in pantry, spacious bedrooms, large open-concept 3rd floor loft, and a finished basement with an extra bedroom, washroom, open recreational space and large storage rooms. The main floor includes a convenient laundry/mudroom with a side entrance. A sunken sun-filled lounge area leads out to the beautiful yard which features 15x29 pool, large deck, gazebo, pergola, shed, and large green space with play structures. Upgrades include: central air conditioning (2022); central vacuum; new garage door and opener with remote (2021); new front windows (2021); new furnace, humidifier, and air filter (2024); roof shingles (2019); upgraded attic insulation (2018); heated saltwater pool (2017); 200-amp electrical service; and new siding (2017).Elegant hardwood stairs were installed in 2022. 5 min. to the Pickering GO station. In the catchment zone of highly ranked William Dunbar elementary school. Existing survey available. (id:60626)
Century 21 Percy Fulton Ltd.
Homelife/5 Star Realty Ltd.

