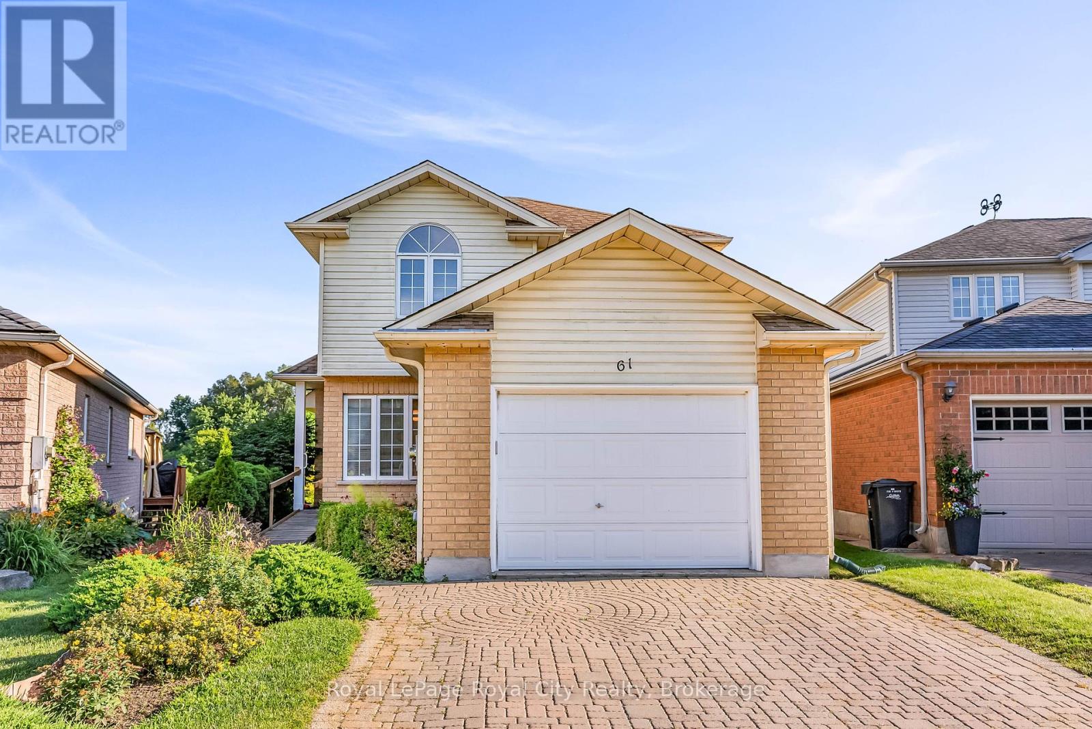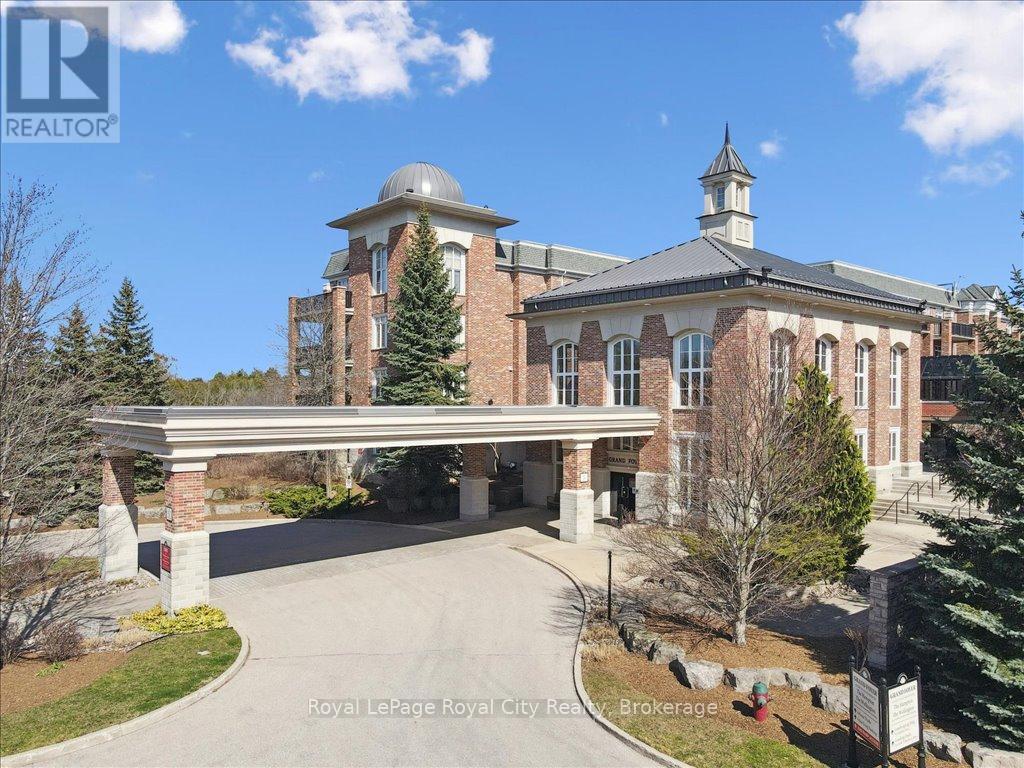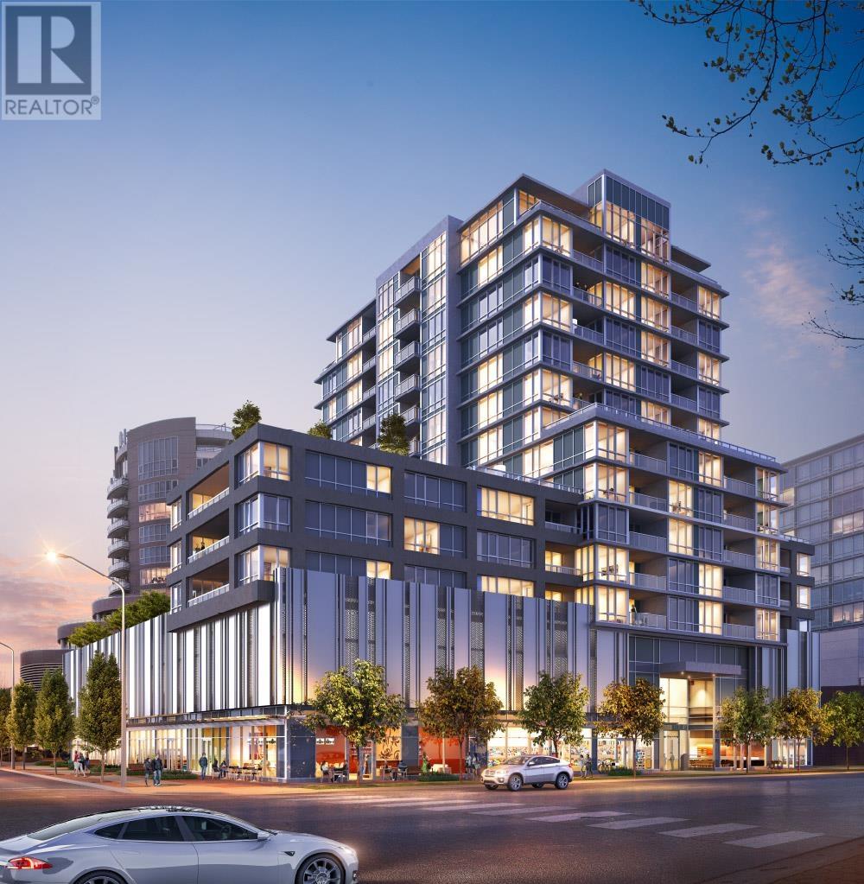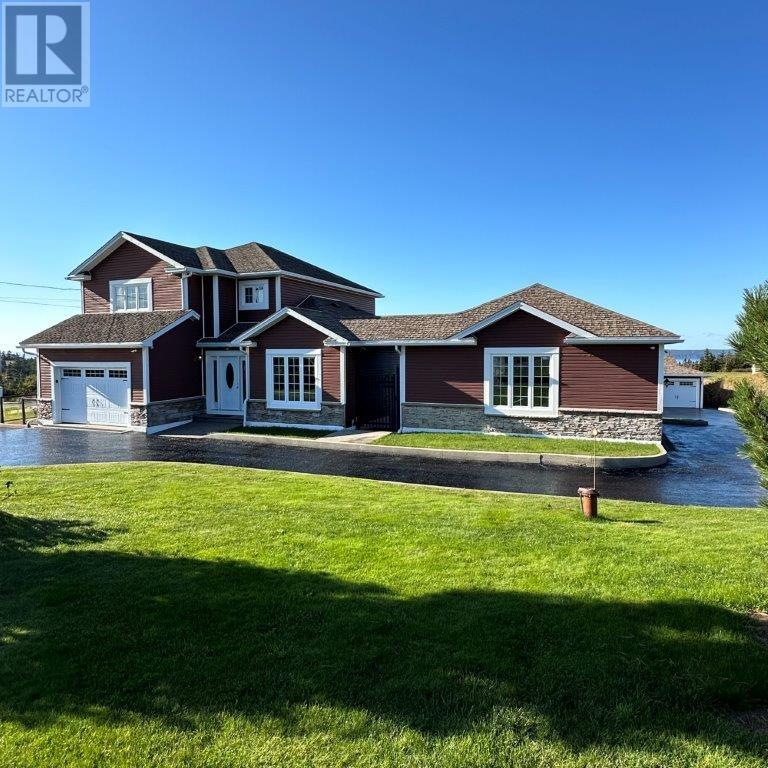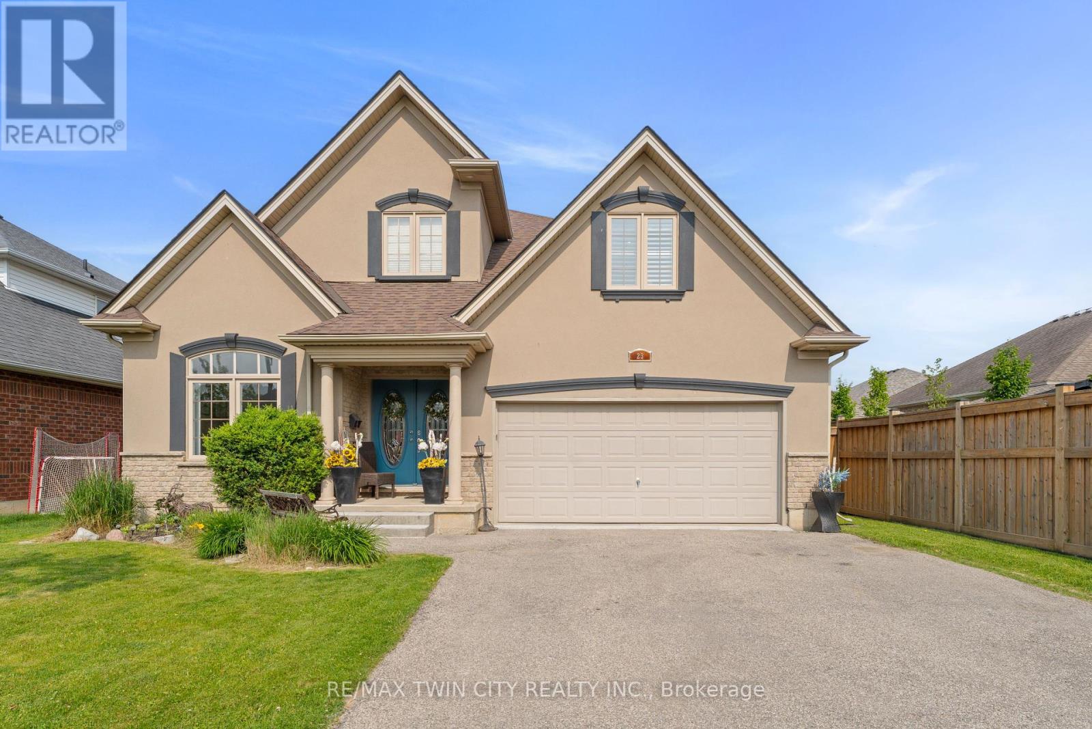1828 Split Rail Place
Kelowna, British Columbia
REDUCED PRICE! BELOW ASSESSED VALUE! Discover the perfect blend of comfort and convenience at 1828 Split Rail Place, a stunning freehold property nestled within the sought-after Tower Ranch community. This spacious 4-bedroom, 4-bathroom home offers 3,134 sq. ft. of meticulously designed living space. Step into the grandeur of high ceilings in the dining area and unwind in the expansive master bedroom, complete with a luxurious 4-piece ensuite. The bright and inviting living room features a cozy fireplace and elegant hardwood floors, while the chef-inspired kitchen boasts ample counter space, ideal for entertaining or everyday living. The home was freshly painted inside and out in 2024. Designed with practicality in mind, this property includes a huge side parking for your RV and or trailer and a covered patio, which is an amazing space to entertain and enjoy the beautiful landscaping. The basement could easily be suited for anyone looking to create a mortgage helper. Located in a quiet cul de sac and just 10 minutes from Kelowna Airport, UBCO, and major amenities, you'll also love the proximity to nearby hiking trails for outdoor enthusiasts. As a homeowner, you'll have the opportunity to utilize the state-of-the-art fitness centre with showers, lockers, and a lounge area. Don’t miss this incredible opportunity to make 1828 Split Rail Place your new home! Schedule a viewing today and envision your future in this exceptional property. (id:60626)
Vantage West Realty Inc.
61 Waxwing Crescent
Guelph, Ontario
Your Dream Home in Kortright Hills - Discover a truly special home nestled on a pie-shaped lot in the desirable Kortright Hills neighbourhood, backing directly onto serene Puslinch Township. This beautiful yellow brick residence offers an exceptional blend of comfort, style, and natural beauty. Step inside and be greeted by an inviting atmosphere. The main floor is thoughtfully designed for convenience, featuring a spacious primary bedroom with a luxurious 5-piece ensuite and dedicated main floor laundry. The heart of this home truly shines with its bright and airy living spaces. From the breakfast area, enjoy charming views of the street, while the great room and solarium boast cathedral ceilings and are bathed in natural light, offering stunning vistas of the backyard and its natural surroundings. Throughout the home, you'll find elegant hardwood floors and ceramics, complementing the abundant light and grand ceilings to create an atmosphere that's truly more than just a house. Upstairs, two additional bedrooms and a 4-piece bathroom provide ample space for family or guests. The exterior of this home is just as impressive. With brick all around, it offers exceptional durability and curb appeal. The one-and-a-half car garage provides extra space for golf clubs, bikes, or additional storage, complemented by a double interlocking brick driveway. Enjoy the outdoors on your new deck with a convenient awning, surrounded by a beautifully landscaped yard.This home also offers peace of mind with its well-maintained mechanicals, all of which are owned. Key updates include a forced air gas furnace (2018), central air, a new water softener (2024), and a roof re-shingled in 2014. Everything is in excellent condition, allowing you to simply move in and enjoy. This is truly a must-see property! (id:60626)
Royal LePage Royal City Realty
612 56 Avenue Sw
Calgary, Alberta
Located in the desirable inner-city community of Windsor Park, this property with a 50’ x 120’ lot presents a prime opportunity for investors, developers, or builders. Currently featuring a full duplex (#612 and #614), this lot offers solid rental income potential for those looking to hold, while providing excellent redevelopment possibilities for a multi-family project. Even more exciting - this lot can be purchased in conjunction with 604 and 608 56 Avenue SW, offering a rare chance to assemble three large adjoining lots. Whether you're exploring a land assembly for multi-family development, considering infill development, or seeking long-term value through a holding property with rental potential, this site is ideally positioned just minutes from Chinook Centre, transit, schools, downtown, and major routes. The generous lot size with Direct Control - DC (pre 1P2007) zoning open the door for creative planning and future growth. Opportunities like this — in one of Calgary’s most connected and evolving neighbourhoods — are rare. Don’t miss your chance to secure a prime piece of inner-city real estate in one of Calgary's most sought-after redevelopment corridors. Book your showing today! (id:60626)
Real Estate Professionals Inc.
20142 Hampton Street
Maple Ridge, British Columbia
OPPORTUNITY KNOCKS on this two level basement entry home with DOUBLE GARAGE in convenient southwest Maple Ridge! Set on a flat & roomy 7,200 square ft lot, this home offers loads of upside for the growing family! Functional family floor plan offers formal living with gas fireplace, formal dining space, updated kitchen with new floors, shaker cabinet & counter upgrades with direct access to the recently updated 13x15 sun deck to expand seasonal living space! There are three generous sized bedrooms up, plus an updated 4 piece main bath! Downstairs is fully finished and offers versatility with a large rec room, 2 pce bath & laundry! Enjoy summertime living in the fenced yard or take a quick walk up the street to Tolmie Park! Awesome commuter location just off the Golden Ears Bridge or just min to WCE! (id:60626)
RE/MAX Lifestyles Realty
32546 Pandora Avenue
Abbotsford, British Columbia
This home is perfect for the first time Buyer or downsizer not ready for strata living yet ! Plenty of updates plus throughout this very open floor plan. Wide plank vinyl flooring, cedar vaulted ceiling in dining room, crown moldings, modern light fixtures, stainless steel appliances to name a few. Addition included the familyroom, flex room area and the primary bedroom. This home is ready for you to move in, unpack and just enjoy. Large backyard with room for all the children's play equipment or maybe a garden area ! Call today to view this amazing home. (id:60626)
Sutton Group-West Coast Realty (Abbotsford)
212 - 71 Bayberry Drive
Guelph, Ontario
Welcome to Refined Retirement Living at the Village by the Arboretum Guelphs Premier 55+ Adult Lifestyle Community. Step into a life of ease, elegance, and endless opportunity in this bright and very spacious corner suite, ideally situated in one of the most exclusive adult communities in Southern Ontario. With windows on three sides and two private balconies, one overlooking the lush greenery of the Arboretum, this 1,610 SF home offers serene views, abundant natural light, and complete privacy. Just steps from the elevator from the grand foyer, this thoughtfully designed layout features an expansive open-concept living and dining space highlighted by tray ceilings and a charming electric fireplace. Whether entertaining or relaxing, the flow and finish of this home create a welcoming retreat you'll be proud to call your own.The well-appointed kitchen connects seamlessly to the main living area, perfect for hosting or casual dining. The generously sized primary bedroom offers a walk-in closet and private ensuite, while a second bathroom adds flexibility for guests. You'll also enjoy a versatile den/home office, in-suite laundry, and ample closet space throughout. An underground parking space just steps from an elevator and an exclusive storage locker are included for added convenience.But life here is about more than just your suiteits about the lifestyle. As a resident, you'll have full access to the 28,000+ sq ft Village Centre, a hub of activity offering an indoor pool, sauna, hot tub, fitness rooms, tennis courts, putting green, pickleball, billiards, library, and over 100 resident-led clubs and classes. Whether your interests lie in the arts, sports, social events, or wellness, there's something here for everyone. (id:60626)
Royal LePage Royal City Realty
905 6833 Buswell Street
Richmond, British Columbia
PRIMA built by Robert Bosa's Quorum Group! Brand new 1-, 2-, & 3-bedroom homes in this beautifully-crafted concrete building. Terrific location, just walk over to Richmond Centre, Brighouse Skytrain Station, Minoru Park, City´s Centre For Active Living, all within minutes. Quality-finished with built-in brand name appliances in open modern kitchen. 8.5´ Ceilings. Floor-to-ceiling windows. Spacious, bright, & functional floor plans that often accommodates king-sized beds. No carpet but good-looking German 12mm wide-plank laminated wood floors & large tiles in bathrooms. Roof-top garden, large covered balconies, multi-purpose function room, equipped gym, all these plus a huge elegant entrance foyer on a very quiet residential street. (id:60626)
RE/MAX Westcoast
51 Darling Drive
Selwyn, Ontario
Welcome to 51 Darling Drive! This beautiful bungalow with 99 feet of waterfront on Chemong Lake with wide open lake views boasts pride of ownership! Enjoy your morning coffee and picturesque sunrises! Step into the main floor to many features, including stainless steel appliances and granite countertops in the kitchen, vaulted ceilings in the great living room, engineered hardwood flooring throughout, a gas fireplace to keep cozy in the cooler months, 2 bedrooms and a 4 piece bathroom. Step outside to a large deck overlooking the lake. On the lower level you will find a walkout basement featuring a 3rd bedroom with lake views, wood stove, laundry room, and additional 3 piece bathroom. Step outside to a lower level deck and a hot tub! With an expansive yard, private dock and hedges on either side for privacy, this property is perfect for those who love to entertain, or those you wish to enjoy the tranquility of waterfront living! Garage space also doubles as a fantastic workshop! (id:60626)
RE/MAX Hallmark Eastern Realty
2872 Garnethill Way
Oakville, Ontario
Beautiful newly renovated corner freehold townhouse, with walk out basement, very bright and spacious 3 bedrooms and 3 bathrooms. Master bedroom has ensuite 3pc bathrooms. New vinyl flooring throughout with new natural deco Benjamin Moore premium paint throughout. New LED light fixtures and new vanity lights throughout. New S/S fridge and dishwasher from 2024.Easy access to schools, Go station, shopping centers and all amenities. Great place to call home. **EXTRAS** One Of The Largest Models In Complex. High Demand Area. Walk To Great School, Bank, Plaza And Close To Main Road, Highways.AC 2021, Range 2022, new mirror closet doors in 2 bedrooms.Move in ready! West Oak Trails Gem! (id:60626)
Right At Home Realty
2872 Garnethill Way
Oakville, Ontario
Beautiful newly renovated corner freehold townhouse, with walk out basement, very bright and spacious 3 bedrooms and 3 bathrooms. Master bedroom has ensuite 3pc bathrooms. New vinyl flooring throughout with new natural deco Benjamin Moore premium paint throughout. New LED light fixtures and new vanity lights throughout. New S/S fridge and dishwasher from 2024.Easy access to schools, Go station, shopping centers and all amenities. Great place to call home. **EXTRAS** One Of The Largest Models In Complex. High Demand Area. Walk To Great School, Bank, Plaza And Close To Main Road, Highways.AC 2021, Range 2022, new mirror closet doors in 2 bedrooms.Move in ready! West Oak Trails Gem! (id:60626)
Right At Home Realty Brokerage
15 Everest Street
Paradise, Newfoundland & Labrador
You have to see the spectacular view from the Deck ! This charming two-storey home offers comfort, space, and refined convenience without compromise. Entertain your guests with outdoor games on the spacious one-acre lot, enjoy family barbecues on the deck, and roast marshmallows by the fire pit - all with breathtaking views of Conception Bay. Effortlessly keep your home organized and accessible with 8 garage bays, whether you have multiple vehicles, play sports, go on outdoor adventures, or need extra space for hobbies and projects. You could also convert the semi-attached Garage or the detached garage to an in-law suite or totally separate in-law apartment ! Lots of options here. Inside, you'll find an inviting layout with rich hardwood floors and a generous primary bedroom suite where you can unwind after a day of adventure. This home offers practicality with main floor laundry and ample paved parking. Stay comfortable year-round with the dual head mini split system in this well insulated home, knowing the Generac generator will keep the lights on. The property is also equipped with automatic perimeter lighting and a comprehensive security system for peace of mind. Located on a quiet street close to schools, shopping, banks, and the Newfoundland Trailway. This is more than just a house—it's a place where family memories are made." (id:60626)
RE/MAX Realty Specialists
23 Laycock Street
Brantford, Ontario
Elevated Living Awaits: Seize an extraordinary opportunity at 23 Laycock Street, a residence that redefines luxury in Brantford's prestigious Mission Estates. This meticulously designed two-story home offers over 2900 sq ft of refined living space, featuring four exquisite bedrooms and three and a half spa-inspired bathrooms, each a testament to superior craftsmanship and sophisticated design. Upon entering the grand two-story foyer, you'll be immediately captivated by the home's inherent elegance. Sunlight pours through expansive windows, illuminating the impeccable details and high-end finishes that adorn every corner. The formal dining room provides an exquisite setting for intimate gatherings, while the gourmet eat-in kitchen, featuring gleaming granite countertops and premium appliances, inspires culinary masterpieces. The expansive great room invites relaxation and effortless entertaining, seamlessly connecting to the outdoor oasis. Step outside to your private resort. The meticulously landscaped backyard boasts an expansive deck and an oversized patio surrounding a shimmering 16 x 28 saltwater inground pool. A charming gazebo and graceful pergola offer serene retreats, perfect for al fresco dining. Upstairs, find tranquillity and a versatile landing, perfect for a home office or library. Two generously proportioned bedrooms offer luxurious accommodations, while the master suite epitomizes opulence with a lavish walk-in closet and a spa-like four-piece ensuite bathroom. The finished lower level offers exceptional versatility. Imagine a home theatre, recreation room, or a self-contained granny suite for extended family. Situated steps from Mission Park and a short drive from all fine dining establishments and premier shopping destinations like Costco, 23 Laycock Street offers the perfect fusion of tranquillity and convenience. With effortless 403 access minutes away, connectivity is a breeze. Click on additional pictures for 3D tour. (id:60626)
RE/MAX Twin City Realty Inc.


