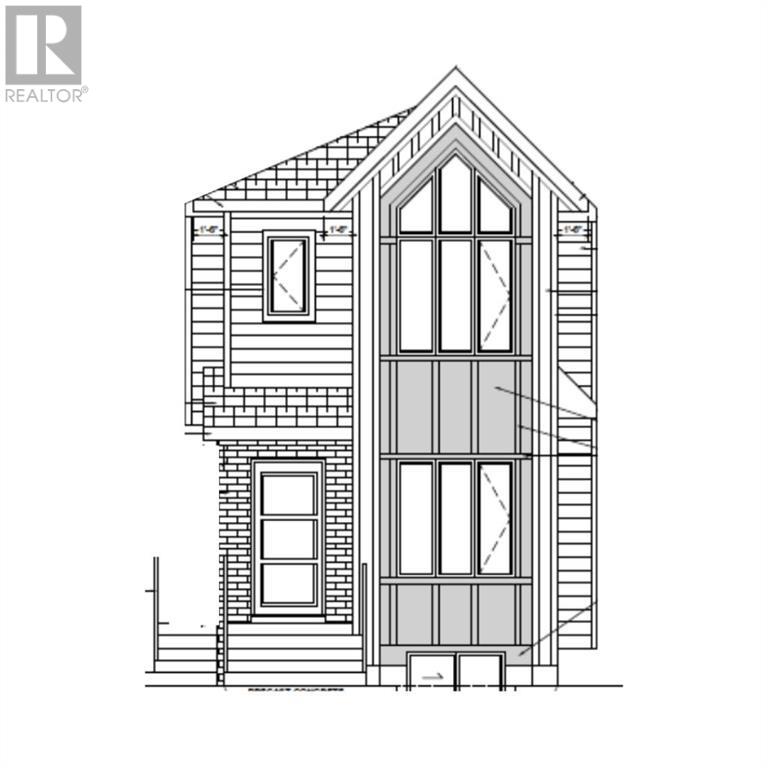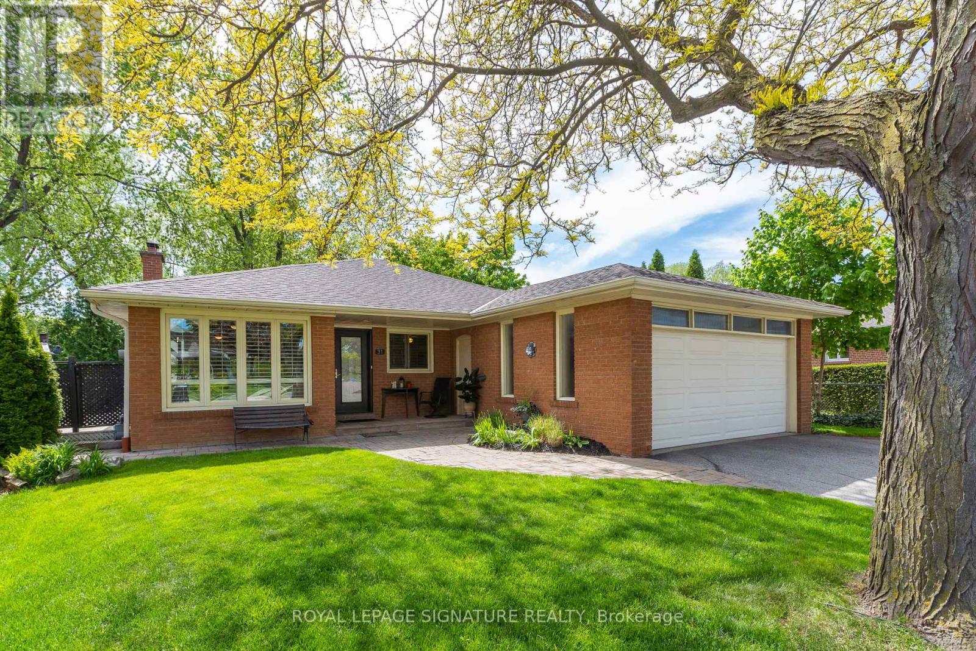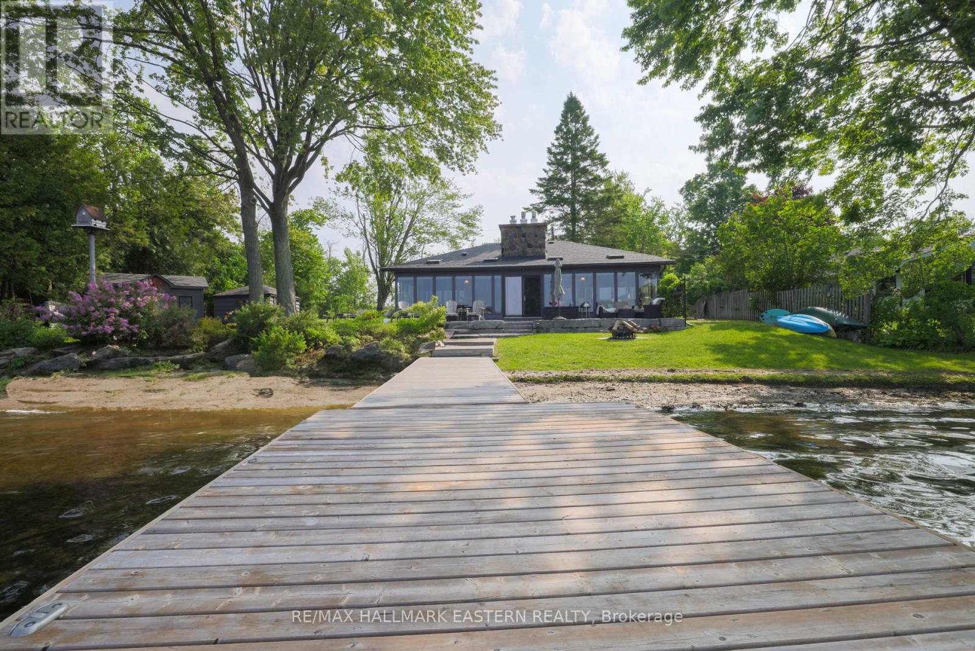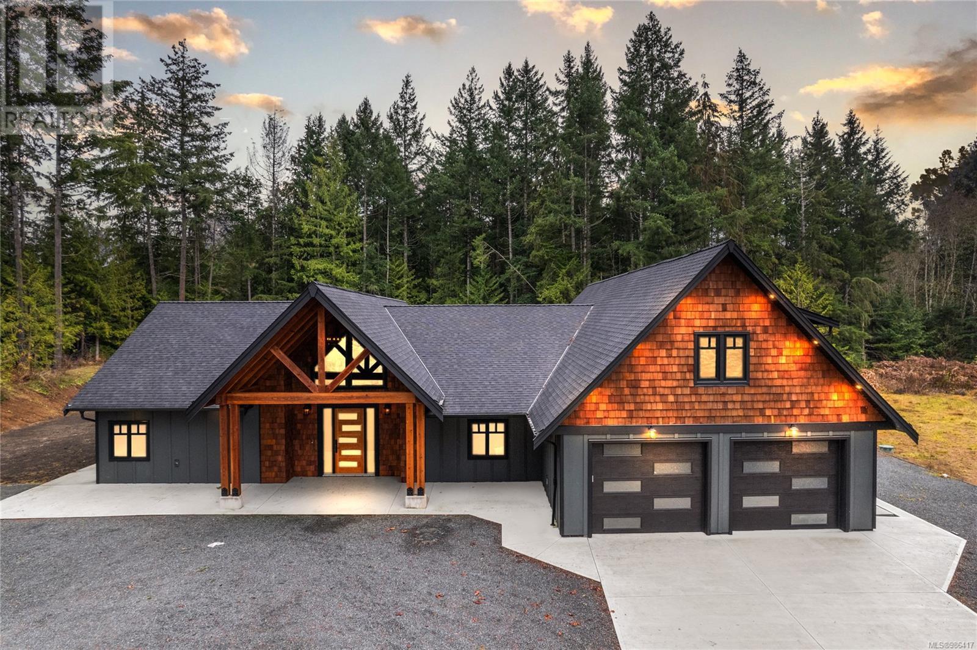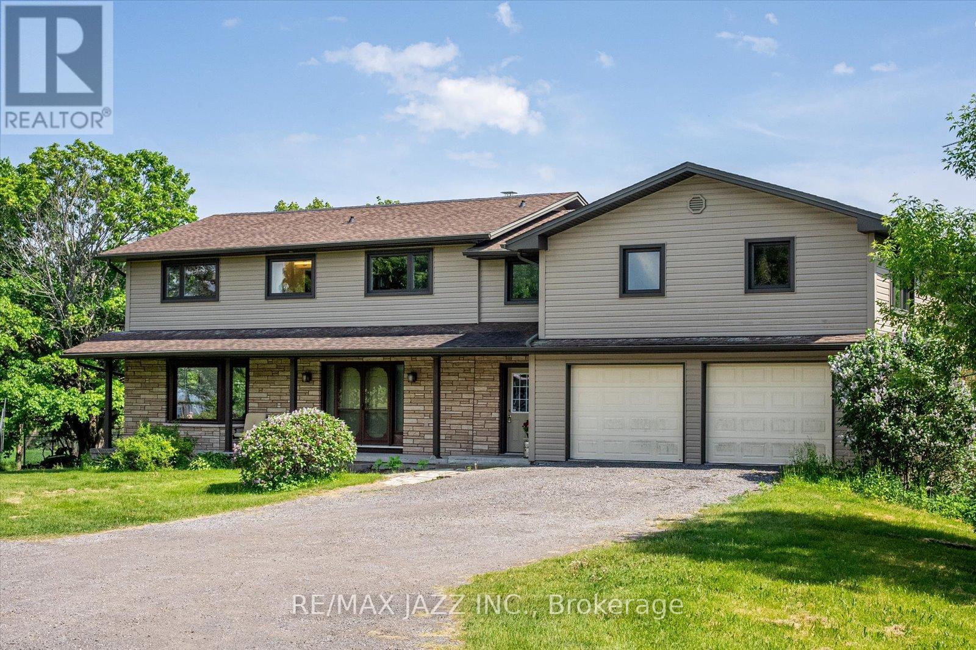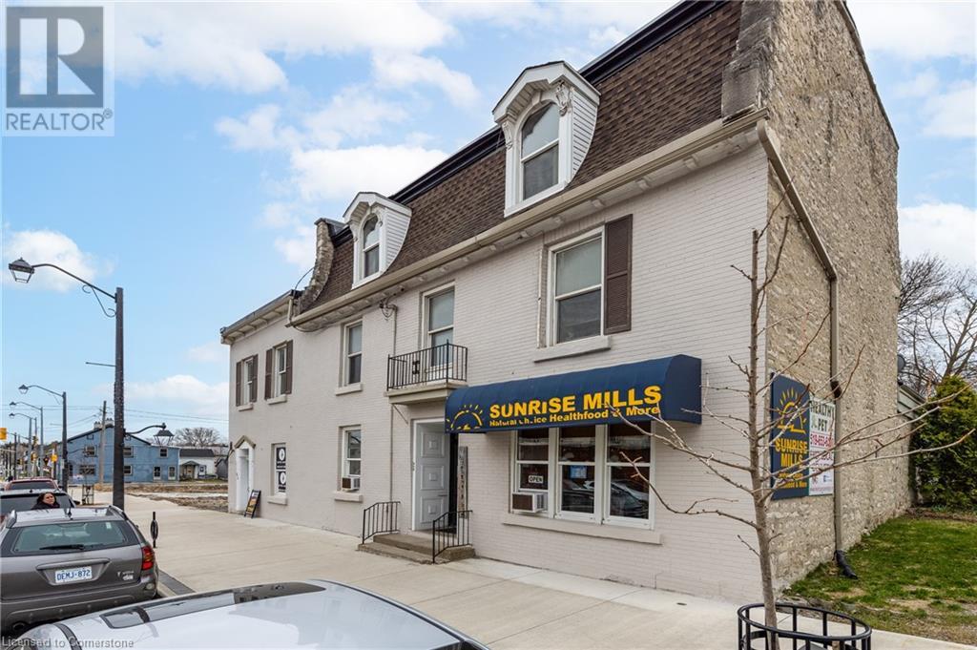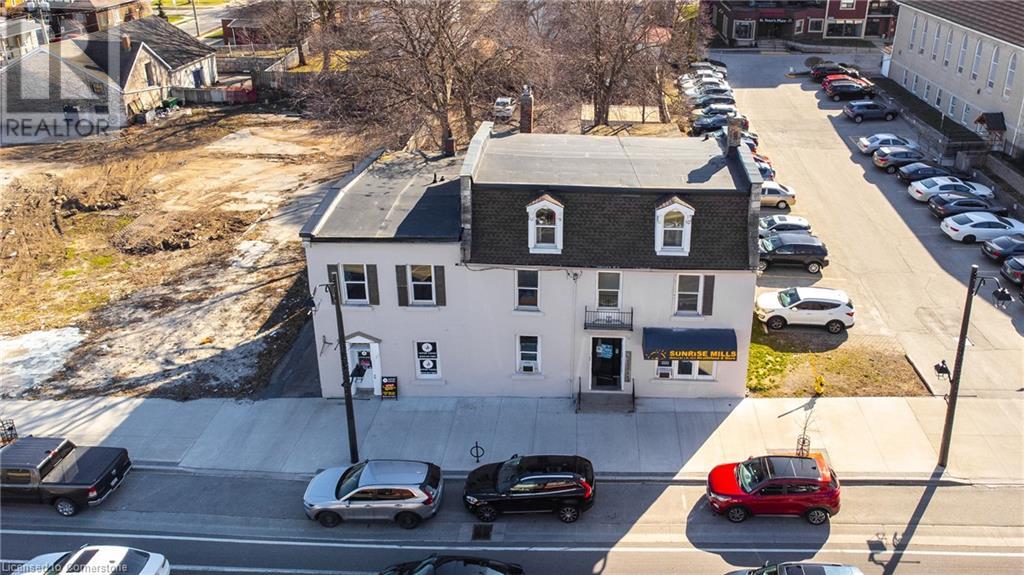727 15 Street Nw
Calgary, Alberta
This brand new home in the heart of Hillhurst is ideally located, and encompasses premium finishings guaranteed to take your breath away. Expected Completion September 2025, with ample opportunity to customize to your taste and distinct vision. This meticulously crafted modern 2-storey residence is adorned with luxury finishings and exceptional upgrades. Professionally designed and executed by an experienced builder that prioritizes a functional floorplan first, with beautiful aesthetics that truly elevate it to the next level. Consisting of 4 bedrooms, 4.5 bathrooms and 2,231 SF Above Grade, this home has endless space to live and entertain. Flooded by huge windows, engineered hardwood, and an elegant tile fronted gas fireplace in the main level family room. The layout seamlessly transitions from room to room, with spectacular light fixtures and versatile built-in features. The kitchen comes equipped with moody granite counters, a spacious island, and modern, panel-ready appliances. Ascend the well-lit staircase to find three expansive bedrooms, all of which include walk-in closets with accompanying organizers and dedicated ensuites. The primary bathroom includes a soaker tub, steam shower and dual vanities. The convenient upper level laundry room includes a sink and folding station for maximum optimization of space. Down in the lushly carpeted 9ft ceiling basement you will find in floor hydronic heat, a huge recreation space perfect for entertaining or using as a family chill zone, and a sizeable home gym. Situated in a beautiful inner city community steps from Kensington Village, endless greenspaces, and a quick walk to the extensive river pathway nearby. With access to stunning natural scenery nearby and amenities, walk or bike to a countless selection of local eateries and popular shopping opportunities. Get to Downtown Core in minutes. Current RMS measurements as per builder plans and will be updated accordingly. Come visit the Show Suite located at 3438 Parkd ale Blvd NW until April 17th 2025 to get a sense of the finishings up close and in person! (id:60626)
Cir Realty
36477 Country Place
Abbotsford, British Columbia
Tucked away at the end of a quiet cul-de-sac in the sought-after Country Lane Estates, find this beautifully maintained Custom built family home. This 2 story w/basement, 3-bedroom, 4-bathroom home sits on a massive 31,071 sq ft lot. Updated kitchen w/new SS appliances. Inside, you'll find a spacious, functional layout with room to grow. The basement is plumbed and ready for a suite, offering incredible potential for in-law living or rental income. New furnace & hot water tank. Roof replaced in 2014. Located in a family-friendly neighborhood, this home features a private backyard paradise, featuring over $100,000 in upgrades including artificial turf, putting green and a hot tub under a stylish gazebo. Just minutes to Highway 1 and all levels of schools. Hurry this one won't last long! (id:60626)
Century 21 Creekside Realty (Luckakuck)
31 Norbert Crescent
Toronto, Ontario
This Tastefully Updated Etobicoke Raised-Bungalow Provides Over 2,800 Square Feet Of Living Space Across Two Levels, With 4 Above-Grade Bedrooms, 3 Bathrooms, And 2 Fireplaces, Distinguishing Itself Amongst Ravine Properties. Offering Plenty Of Natural Light Throughout, The Spacious, Open-Concept Layout With Sophisticated Touches Creates An Inviting Atmosphere. The Residence Presents A Seamless Blend Of Indoor And Outdoor Living, Featuring A Lush & Private Backyard, Creating A Serene Space Ideal For Both Relaxation And Stylish Entertaining. Fantastic Neighborhood Nestled On A Quiet Crescent, But Close To All Major Access Points Of City. Walking Distance To Etobicoke Centennial Park As Well As The TTC Future Eglinton Crosstown West Extension, Which Will Allow For Nearby Subway Access To City In The Coming Years. Seeing Is Believing, This Is A Wonderful Property Best Appreciated In Person! (id:60626)
Royal LePage Signature Realty
205 - 6660 Kennedy Road
Mississauga, Ontario
Office units for sale at Prime Mississauga corner Location (Kennedy & Courtney park) 1) Tentative Occupancy : Q4 2025. (Option to Occupy Sooner / Vacant units available for occupancy immediately) 2) ONLY $5000 on Signing (10% in 30 Days and 10% in 60 Days) 3) Units may be combined to achieve larger square footage. 4) Close proximity to HWY 401, 407 & 410! (id:60626)
RE/MAX Realty Services Inc.
2310 Salmon Bay Road
Douro-Dummer, Ontario
Stoney Lake western facing adorable turn key 4 season fun! Walk in and be captivated by the sweeping views of the pretty islands of this stunning lake. 2 Bed 2 Bath plus fun bunkie for the kids and wet slip boathouse for all the water toys. Lovingly decorated to perfection, your family will enjoy this easy access flat lot with gradual entry for the kids. Parents can watch the kids puddle on the beach while they sip a cool drink just steps away on the gorgeous waterfront patio. Perfect area for kayaking, fishing, swimming and all water sports. All conveniences of home with central a/c, forced air heat, beautiful double sided stone fireplace, garbage/recycle pick up at your driveway, easy care hardwood and tile flooring, new septic, new 200 amp service, unfinished basement great for tons of storage and so much more. Set in a friendly area of lovely homes, minutes to the charming village of Lakefield. A short boat ride to Juniper Island for get togethers with lake friends - you will fall in love the minute you walk through the door. (id:60626)
RE/MAX Hallmark Eastern Realty
Ph3 1082 Seymour Street
Vancouver, British Columbia
Exceptional Yaletown Penthouse with Expansive Outdoor Living. Experience the ultimate in urban living with this rare two-level penthouse featuring over 1,450 sqft of interior space and four private patios. This home offers the feel of a house, with both bedrooms upstairs, each with its own ensuite for added privacy and comfort. Enjoy sweeping southwest views over Emery Barnes Park, close to Granville Entertainment district, and effortless access to all your favorite Yaletown patios-perfect for summer evenings. Just a 5-minute stroll takes you to the seawall, ideal for morning coffee walks or sunset runs. Building amenities include a concierge, fitness centre, and secure parking with EV charging in your stall. Come see this extraordinary home in person! (id:60626)
Oakwyn Realty Ltd.
7148 Wrigley Court
Mississauga, Ontario
Immaculate 4+1 Bedroom Home with Custom Finishes in a Great Neighborhood! Pride of ownership shines in this beautifully upgraded 4+1 bedroom home located in a highly desirable, family-friendly neighborhood, just minutes from Highways 401, 407 and 403.The main floor features a stunning kitchen finished in antique white cabinetry, offering ample storage, soft-close doors, built-in garbage disposal, and numerous high-end upgrades. Marble flooring and premium Bosch appliances complete this elegant space. Throughout the home, you'll find hand-scraped hardwood floors on the main and upper levels, with no carpet anywhere. The entire home features smooth ceilings and has been freshly painted in modern, neutral tones. All bathrooms have been beautifully renovated with quality finishes. The primary suite offers a luxurious escape with a spa-like ensuite and a custom walk-in closet, providing both comfort and style. Step outside to enjoy a professionally landscaped backyard featuring perennial gardens, a stamped concrete driveway and patio, and a large shed for extra storage. A durable metal roof with extended 50 year transferable warranty adds lasting value and curb appeal. Brand new AC (2024), HWT (2022) and Furnace are all owned. To top it all off, the fully finished basement includes a separate entrance, a full kitchen, a spacious bedroom, and a modern 4-piece bathroom ideal for extended family, guests, Airbnb income potential. Lots Of Amenities At Your Doorstep Don't Miss This Opportunity (id:60626)
Right At Home Realty
1940 Timberlake Pl
Qualicum Beach, British Columbia
Just 15 minutes north of Qualicum Beach, 1940 Timberlake Place is a 3,814 sq ft custom-built rancher on a private, gated 4-acre parcel, designed with state-of-the-art energy efficiency. Featuring 8-inch exterior walls and triple-glazed windows, this home offers superior insulation, radiant in-floor heating, a heat pump, and a combi tankless water heater for optimal energy savings. The living area boasts vaulted ceilings and an electric fireplace, while the kitchen offers quartz countertops and stainless steel appliances. The primary bedroom includes a walk-in closet and an ensuite with a soaker tub and walk-in shower. Additional highlights include a bonus/media room with a wet bar, a 40-amp EV charging plug, and rough-ins for a future hot tub and Generac generator. Experience unparalleled energy efficiency and luxury living in a serene rural setting. Schedule a private viewing today and discover the exceptional lifestyle awaiting you. (id:60626)
Royal LePage Parksville-Qualicum Beach Realty (Pk)
Royal LePage Parksville-Qualicum Beach Realty (Qu)
8733 Leskard Road
Clarington, Ontario
60 Gorgeous Acres Offering Total Privacy. Approx 42 Acres Of Farmable Land. The Balance Of The Property Includes Gardens, Forest, Trails And A Stream. Fenced Yard (140' X 175') For Children And/Or Pets. Detached 4 Bedroom Home Ideal For Combined Family/Business Purpose Or For Multi-Generational Family. Great Room, 3 Pc Washroom And Office/Bedroom On 2nd Floor Can Be Privately Accessed By 1 Of The 2 Staircases. Great Room W/ Wet Bar And Potential For Small 2nd Kitchen. Main Floor Rooms All Interchangeable Eg. Dining Room Currently Used As Living Room. Full Basement W/ Workshop Under Garage (Drive In Door). Sub Garage Can Store Full Size Tractor. Very Economical Geothermal Heating/AC (2009). Total Utility Costs Average $380/Month. Farmland is Rented. Option For Buyer To Continue Rental Or Not. Painted 2021. Siding, Fascia, Eaves and Some Windows (2015). Roof (2014). (id:60626)
RE/MAX Jazz Inc.
840-846 King Street E
Cambridge, Ontario
Located in downtown Preston and built in the 1800's stands 840-846 King St E 6 PLEX. Solidly Built mainly with Stone and brick, It's comprised of 2 commercial and 4 apartments on a huge land plot measuring almost 67 ft x 156 ft leaving plenty of room for a possible future expansion out back- (Buyer to conduct their own due diligence). All residential apartments have been updated top to bottom in the last 10 years, all having their own hydro, new kitchens, baths, plumbing, electrical, etc..... 2 gas furnaces heat the entire building ( 4 yrs), 1 water meter. All building and renovation permits have all been completed. New roof in 2014, all main cast iron pluming lines removed, 7 hydro meters including 1 house meter for basement and common halls, all Bavarian windows replaced in 2014, parking for 8 cars. Adjacent vacant land next door also for sale and combined could make this property a larger commercial-multi family investment with current zoning of C1RM2. This property is listed as one of Cambridge Heritage Properties Register (id:60626)
RE/MAX Twin City Realty Inc.
840-846 King Street E
Cambridge, Ontario
Located in downtown Preston and built in the 1800's stands 840-846 King St E 6 PLEX. Solidly Built mainly with Stone and brick, It's comprised of 2 commercial and 4 apartments on a huge land plot measuring almost 67 ft x 156 ft leaving plenty of room for a possible future expansion out back- (Buyer to conduct their own due diligence). All residential apartments have been updated top to bottom in the last 10 years, all having their own hydro, new kitchens, baths, plumbing, electrical, etc..... 2 gas furnaces heat the entire building ( 4 yrs), 1 water meter. All building and renovation permits have all been completed. New roof in 2014, all main cast iron pluming lines removed, 7 hydro meters including 1 house meter for basement and common halls, all Bavarian windows replaced in 2014, parking for 8 cars. Adjacent vacant land next door also for sale and combined could make this property a larger commercial-multi family investment with current zoning of C1RM2. This property is listed as one of Cambridge Heritage Properties Register (id:60626)
RE/MAX Twin City Realty Inc. Brokerage-2
840-846 King Street E
Cambridge, Ontario
Located in downtown Preston and built in the 1800's stands 840-846 King St E 6 PLEX. Solidly Built mainly with Stone and brick, It's comprised of 2 commercial and 4 apartments on a huge land plot measuring almost 67 ft x 156 ft leaving plenty of room for a possible future expansion out back- (Buyer to conduct their own due diligence). All residential apartments have been updated top to bottom in the last 10 years, all having their own hydro, new kitchens, baths, plumbing, electrical, etc..... 2 gas furnaces heat the entire building ( 4 yrs), 1 water meter. All building and renovation permits have all been completed. New roof in 2014, all main cast iron pluming lines removed, 7 hydro meters including 1 house meter for basement and common halls, all Bavarian windows replaced in 2014, parking for 8 cars. Adjacent vacant land next door also for sale and combined could make this property a larger commercial-multi family investment with current zoning of C1RM2. This property is listed as one of Cambridge Heritage Properties Register (id:60626)
RE/MAX Twin City Realty Inc. Brokerage-2

