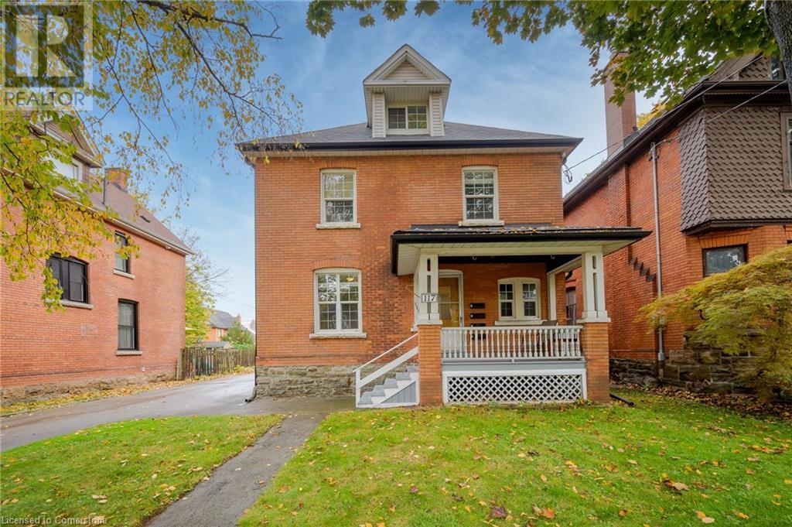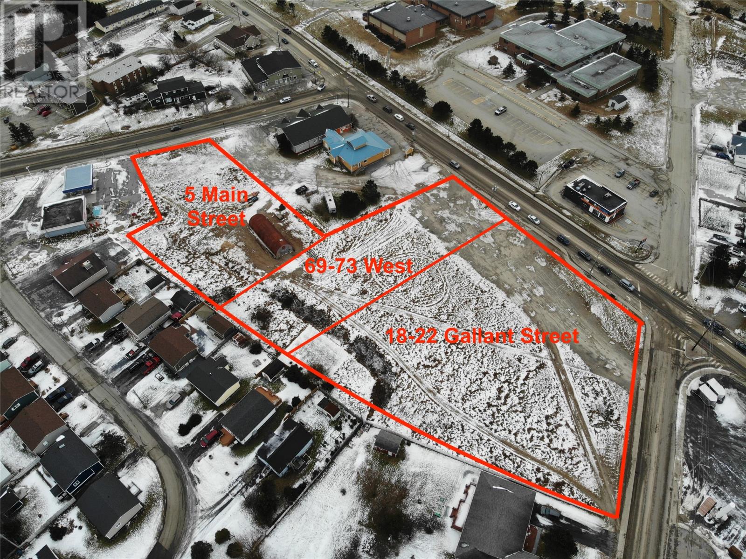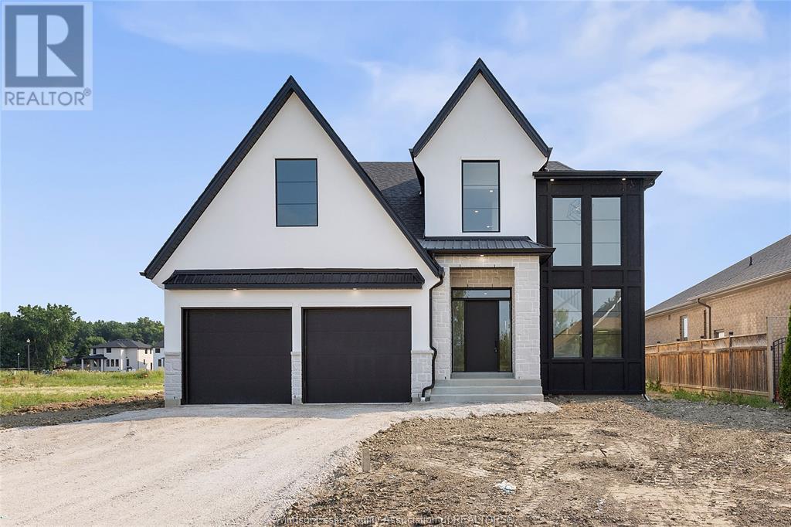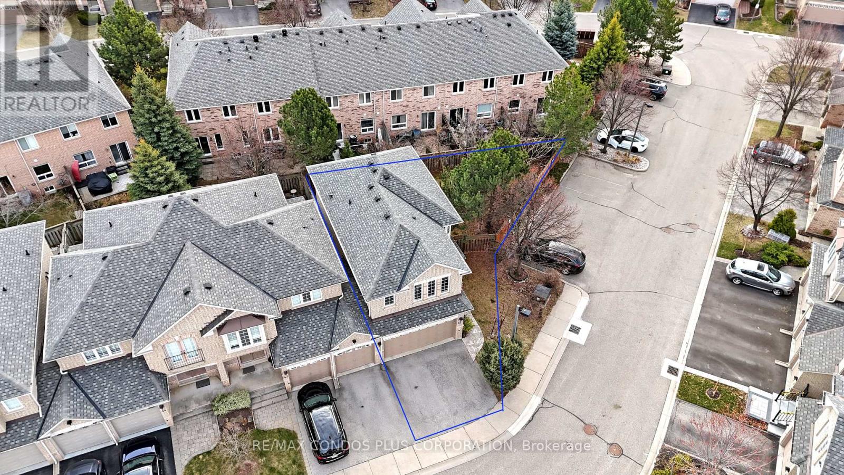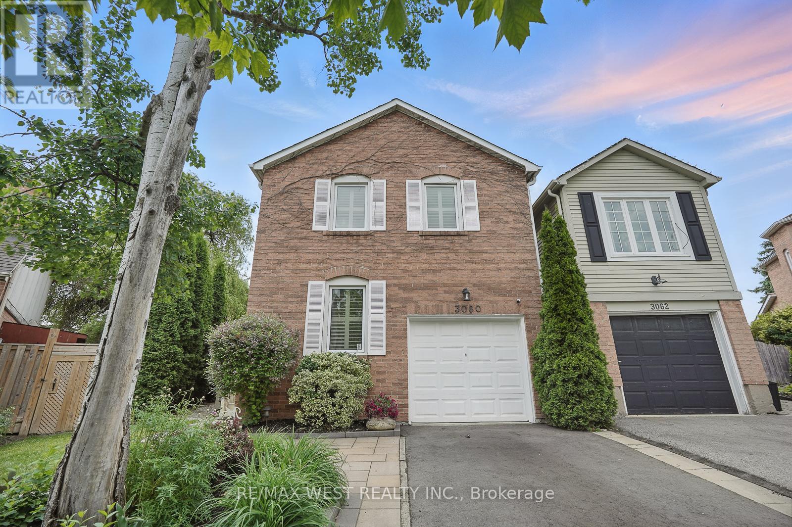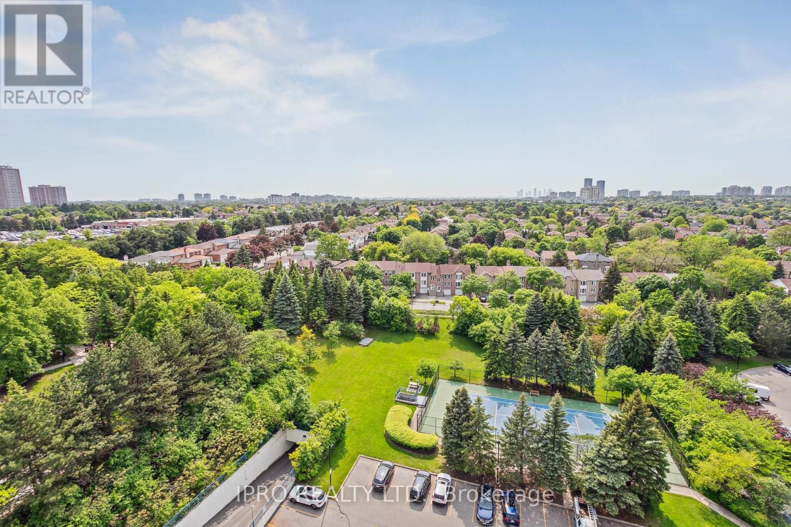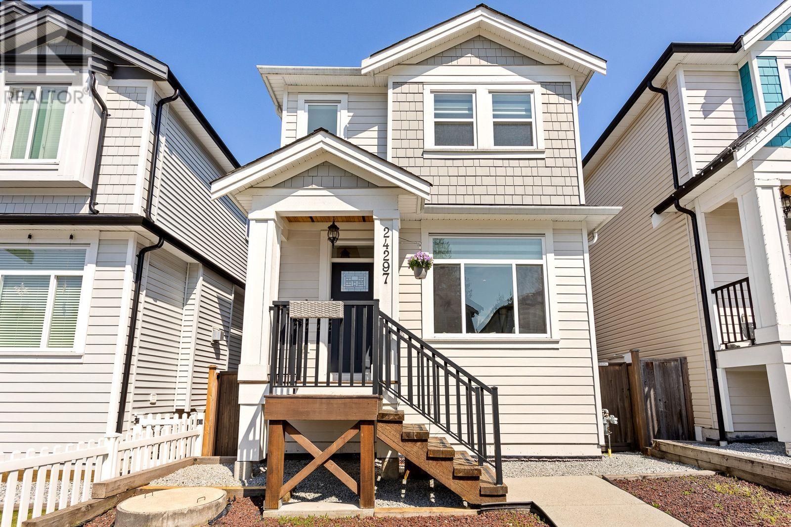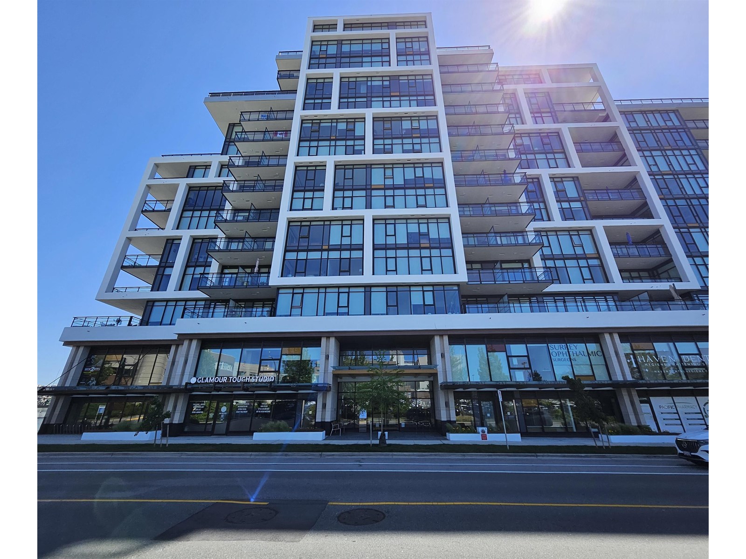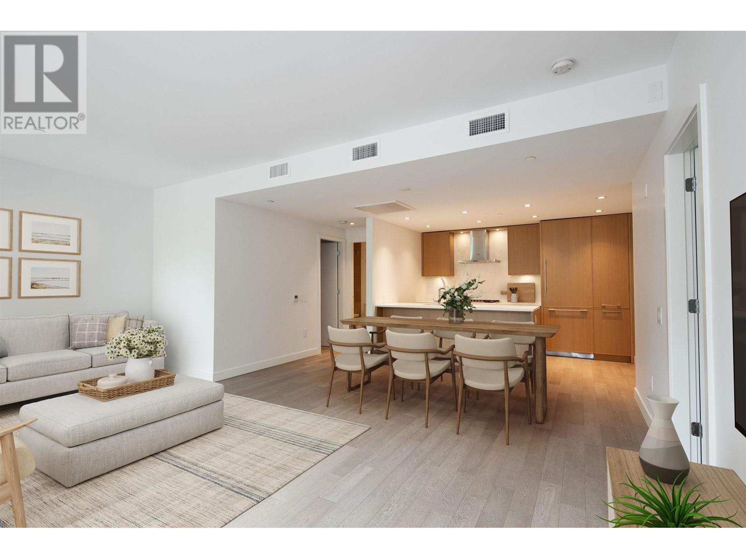117 Fairleigh Avenue S
Hamilton, Ontario
Income property! This 4-unit brick house is the ideal entry into the market! Live in one of the three vacant units (spacious main or second floor 2 bed units or 1 bed upper unit) and let the other units help pay your way with established, market-rate rents. Sitting on a rare double lot with a large yard and paved double driveway, there's space to enjoy now and room to grow later including the potential for a secondary dwelling in the existing garage or even future land severance. Located in a quiet, family-friendly neighbourhood just a short walk to the proposed LRT stop, this property offers the perfect blend of lifestyle, income, and long-term investment potential. (id:60626)
Real Broker Ontario Ltd.
18-22 Gallant Street
Stephenville, Newfoundland & Labrador
Looking to build a new building for your new business or existing business in a high exposure area? Well this land would definitely be the spot for you! Located in the heart of downtown Stephenville this over 1.39 acre of prime land has high exposure and has frontage on the main drag where the amount of car traffic is phenomenal.. making the possiblities endless. If you want your new business or existing business to hit its peek well this spot would definitely make your business stand out. Or perfect spot to build some 4 plex or even 8 plex great for investment property with the shortage of rentals in the area... (id:60626)
RE/MAX Realty Professionals Ltd. - Stephenville
2512 Mayfair South
Lasalle, Ontario
WELCOME TO SIGNATURE HOMES WINDSOR NEWEST 2 STORY MODEL ""THE SEVILLE "" NOW UNDER CONSTRUCTION IN TRINITY WOODS IN LASALLE SURROUNDED BY NATURE AND CONSERVATION AREAS . THIS 2 STY DESIGN HOME FEATURES GOURMET KITCHEN W/LRG CENTRE ISLAND FEATURING GRANITE THRU-OUT AND WALK IN KITCHEN PANTRY AND BEAUTIFUL DINING AREA OVERLOOKING REAR YARD. OPEN CONCEPT FAMILY ROOM WITH WAINSCOT MODERN STYLE FIREPLACE. 4 UPPER LEVEL BEDROOMS. STUNNING MASTER SUITE WITH TRAY CEILING, ENSUITE BATH WITH HIS & HER SINKS WITH CUSTOM GLASS SURROUND SHOWER WITH FREESTANDING GORGEOUS TUB. 2025 POSSESSION. SIGNATURE HOMES EXCEEDING YOUR EXPECTATION IN EVERY WAY! . TRINITY WOODS LOTS AVAILABLE LOTS 12-14 OKE, LOTS 16-21 MAYFAIR SOUTH .PHOTOS AND FLOORPLANS NOT EXACTLY AS SHOWN , PREVIOUS MODEL. 2508 MAYFAIR SOUTH IS ABLE TO BE VIEWED AS A PRE-SOLD MODEL CALL TO INQUIRE ! L/S RELATED TO OWNER FLOOR PLAN / LIST OF LOTS AVAILABLE AND MAP OF LOTS AVAILABLE UNDER DOCUMENTS OR REQUEST TO L/S . (id:60626)
Manor Windsor Realty Ltd.
42 - 1290 Heritage Way
Oakville, Ontario
Rarely offered 2-storey end-unit townhouse with double garage and fully fenced oversized backyard, offering a total living area of approx. 2,123 sq. ft.. The Monthly Maintenance fee is only $205.05. Located in a quiet executive enclave in prestigious Glen Abbey with private road access, a professionally landscaped flagstone patio, and a double-sized driveway. The main floor features an open-concept living/dining area with hardwood floorings and large windows and a modern kitchen with ceramic floors, stainless steel appliances, a breakfast area, and a walk-out to the backyard. Also includes a 2-piece powder room. A laundry room is located on the main floor, with ceramic floorings and garage access. Upstairs offers three bright bedrooms with hardwood floorings and large windows. The primary bedroom features French doors, a large walk-in closet, and a 6-piece ensuite with double sinks. The second and third bedrooms offer large closets, and a 4-piece bathroom serves the level. An additional open-concept hallway/study/office area adds function and light. The finished basement offers a cozy gas fireplace, a 4-piece bathroom, enclosed storage, and versatile space for a family room, gym, or home office. Steps to public transit, scenic trails, parks, and top-ranked schools, with easy access to the QEW, GO Station, shopping, and recreation centres, a rare opportunity in one of Oakville's most family-friendly communities. (id:60626)
RE/MAX Condos Plus Corporation
3060 Ilomar Court
Mississauga, Ontario
Welcome to Meadowvale and this wonderful three-bedroom home, set on a quiet court with a stunning pie-shaped lot and an exceptional backyard! Inside, you will find a functional layout featuring a main floor family room and powder room, a spacious kitchen with plenty of cabinet space, an eat-in area with a bay window and stainless steel appliances, plus a living room with a gas fireplace. The dining room leads directly to a beautifully landscaped backyard complete with an outdoor wood-burning fireplace, a hot tub with pergola, and fantastic privacy - perfect for relaxing or entertaining. Upstairs, the primary bedroom offers generous closet space and a stylish three-piece ensuite with glass shower. Two additional well-sized bedrooms and a full four-piece bathroom can also be found out the second floor. The finished basement extends your living space with a large recreation room, a versatile bedroom or den, and a laundry area. Other features of this home include: California shutters throughout the main and second floors, engineered hardwood flooring in the basement, extensive hardwired lighting throughout the backyard, plus so much more. Ideally located just steps to parks, scenic trails, and MiWay Transit. You're also close to highly-rated schools like Plum Tree Public School, MiWay transit, Lisgar GO Station, highways 401 and 407, Meadowvale Town Centre, and an array of retail and grocery stores, restaurants, cafes, pubs, and more. This is the perfect blend of comfort, space, and convenience - welcome home! ** This is a linked property.** (id:60626)
RE/MAX West Realty Inc.
1611 - 7300 Yonge Street
Vaughan, Ontario
Welcome to Skyrise on Yonge Condos, an exquisite, well-maintained residence perfectly situated in the heart of Thornhill. This remarkable location places residents steps away from an array of shopping centers, restaurants, and essential amenities. With public transportation options right at your doorstep, your daily commutes become effortless. Step inside this stunning renovated 1675 sqft two-bedroom, two-bathroom condo, incorporating both modern finishes and elegant details, elevating its impressive layout. The primary bedroom features a four-piece ensuite, a walk-in closet, and an open balcony where you can unwind. The versatile second bedroom can easily be converted into a den or a home office. The large eat-in kitchen with open-concept living and dining area blends seamlessly with wall-to-wall windows that cascade natural light and picturesque views, creating a peaceful, bright and airy ambiance. In addition, this unit offers the highly coveted convenience of two parking spaces just steps from the elevator - an extremely rare find in today's market, along with a dedicated storage locker to meet all your organizational needs. Building amenities include a gym, indoor pool, library, party room, 2 squash courts, 2 pickleball courts, tennis court, outdoor terrace, and 24-hour concierge to extend your living space beyond your front door. Whether entertaining guests, working remotely, or enjoying recreational activities, these amenities will enhance your overall residential experience. EXTRAS: All new appliances - fridge, stove, integrated microwave range hood, dishwasher, washer, dryer. Central vacuum and HVAC humidifier. (id:60626)
Ipro Realty Ltd.
21 - 80 New Lakeshore Road
Haldimand, Ontario
Your dream home awaits, nestled in a private gated community in the charming town of Port Dover on Lake Erie. This stunning 2+2 bedroom, 3.5 bathroom home offers an exceptional blend of comfort, luxury, and natural beauty. With its spacious 2,500 sqft of finished living space, this residence provides ample room for both relaxation and entertaining, all while being bathed in natural light from the expansive windows that frame picturesque views of the surrounding area. The home features two primary bedrooms, one complete with a 5 piece ensuite and balcony, offering a private retreat for rest and relaxation while enjoying the tranquil views of Lake Erie. Two additional bedrooms provide plenty of space for family, guests, a home office or gym, while the 3.5 bathrooms ensure convenience for all. The open-concept design effortlessly flows from one room to the next, with a modern kitchen equipped with high-end appliances and a large living area perfect for family gatherings or quiet evenings by the fire. Step outside to experience the true essence of lakeside living. The outdoor cooking space and covered patio, complete with a fireplace and retractable screens, create the perfect setting for year-round outdoor living. Whether you're hosting a summer barbecue or unwinding in the hot tub after a long day, this space is ideal for both entertaining and enjoying the serene surroundings. As part of a private community, you'll have access to a community pool, tennis court, and private lake access, offering a resort-like lifestyle just steps from your doorstep. The peaceful and picturesque town of Port Dover adds to the appeal, with its quaint charm and proximity to local shops, restaurants, and outdoor activities. This home truly offers the best of both worlds, an intimate lakeside retreat with all the amenities and conveniences of modern living. Don't miss the opportunity to make this exceptional property yours and schedule your private viewing today. (id:60626)
Century 21 Heritage House Ltd
24297 101a Avenue
Maple Ridge, British Columbia
Step inside and feel the difference! Pride of ownership shines throughout this fully air-conditioned, 4 bed / 4 bath residence in family-friendly Albion. The main level greets you with soaring ceilings, wide-plank flooring, and an open concept great-room that´s bathed in natural light-perfect for lively gatherings or quiet nights in. A chef-inspired kitchen pairs quartz counters with stainless appliances and a generous island breakfast bar. Upstairs, three spacious bedrooms include a vaulted-ceiling primary retreat with walk-in closet and spa-style ensuite. Downstairs, A bright 1-bedroom suite with private entry, full kitchen, and laundry is ready to generate revenue from day one. Out back, enjoy the newly turfed, low-maintenance yard, an entertainers´ patio, and a 2 car garage with lane. (id:60626)
Rennie & Associates Realty Ltd.
109 1522 Finlay Street
White Rock, British Columbia
Brand New Commercial Retail Space FOR SALE! Located on the ground floor of Atlus in White Rock! Fantastic opportunity to own your own Commercial Investment! High traffic location with residential units right above in the Atlus building and directly across from Peace Arch Hospital! Build your own business here or lease it out as an investment! This is a "Bare Shell" space totaling 1169 SF ready for your business! This is the best priced new commercial unit in the area! Call now! (id:60626)
RE/MAX Elevate Realty
106 1055 Ridgewood Drive
North Vancouver, British Columbia
Discover luxury living in this stunning 2-bedroom, 2-bathroom one-level townhome. Designed with meticulous attention to detail, this residence features a modern kitchen with elegant Italian cabinetry, Bosch appliances, and a 5-burner gas cooktop. The spacious primary suite boasts a custom walk-in closet and a hotel-like ensuite with a double vanity, marble tiles, and heated floors. Enjoy wide-plank engineered hardwood flooring throughout, adding warmth and sophistication. Benefit from year-round comfort with air conditioning and a private 199 SqFt patio, complete with a gas hookup and breathtaking mountain views. Amenities include a fitness centre and an indoor/outdoor lounge with a BBQ & fire pit. Embrace the vibrant charm and convenience of Edgemont Village living! (id:60626)
Macdonald Realty
405191 Grey County Road 4 Road
Grey Highlands, Ontario
CHARMING FARMHOUSE WITH 8 STALL BARN AND PADDOCKS ON PICTURESQUE 44 ACRES JUST 30 MINS FROM SHELBURNE..........Barn is 25 x 40 and has hydro and water, 6 standing, and 2 box stalls, plus side garage door with additional storage space..........The land is comprised of a mix of rolling pasture, crop (appx 34 acres workable), and trees (several Macintosh apple trees), offering versatile use and enjoyment..........Large, fenced-in, sand riding ring..........Oversized single car garage, lots of parking, including double drive at house, and additional lane leading to barn..........2-Storey home with classic floor plan, featuring wood fireplace in living room, large eat-in kitchen, 2-piece bath, and main floor laundry..........Upstairs has 3 bdrms, plus a bonus/office room, 4 piece bath, and dormers..........Basement has plenty of storage area..........Living room walks out to rear yard, featuring deck, patio, and covered sitting area..........Covered front porch..........Steel roof, new furnace and AC 2024..........Extra culvert for entry at east side at front of the property..........Click "View listing on realtor website" for more info. (id:60626)
RE/MAX Hallmark Chay Realty
115 Medici Lane
Hamilton, Ontario
This bright and spacious home in a prime location features 3 bedrooms and 3 bathrooms. Open concept with 9 foot ceiling on main floor makes it ideal for entertaining. Basement completely finished with a Kitchen, Recreation room, bathroom and laundry. Seller does not warrant retrofit status. Conveniently, located near many grocery stores and minutes away from Upper James Street which stores a variety of good eats! Walking distance to schools & some amenities, extra privacy with no rear neighbours! Close to hwy access and much more! (id:60626)
RE/MAX Champions Realty Inc.

