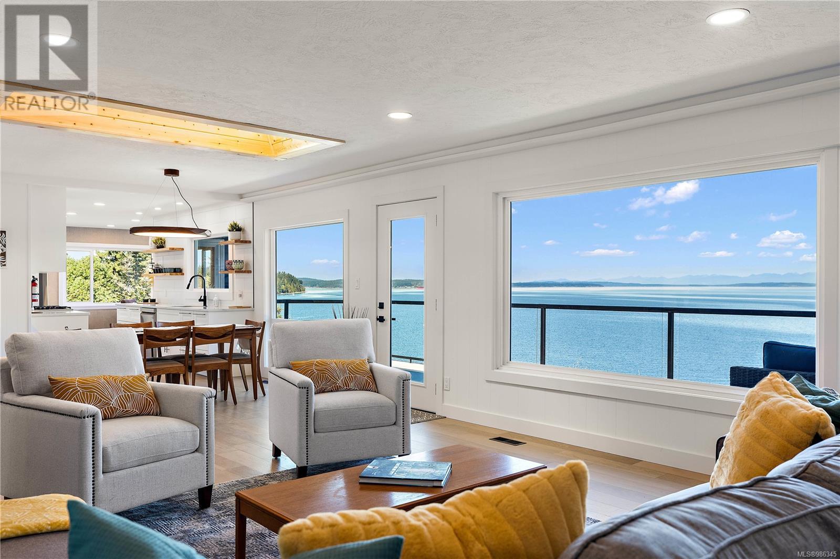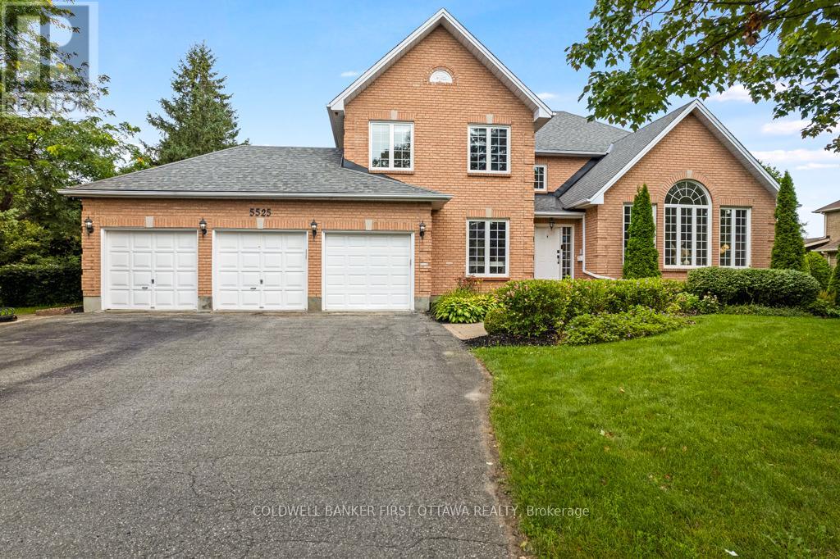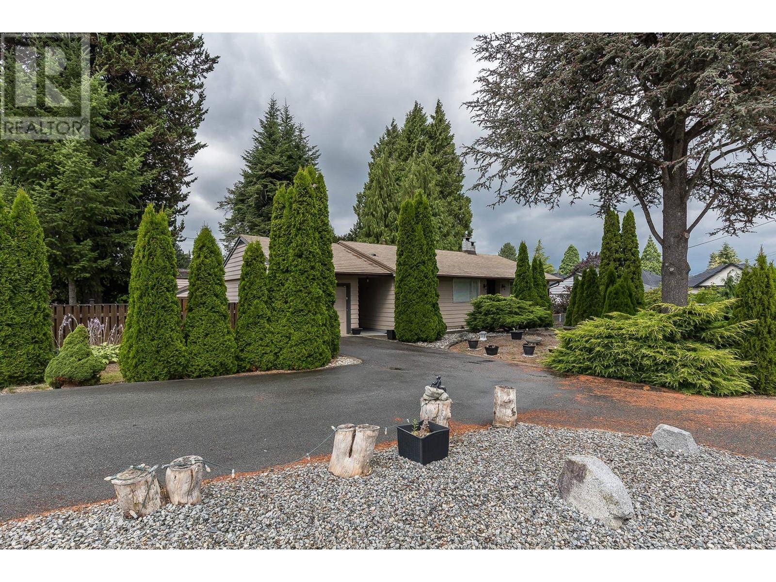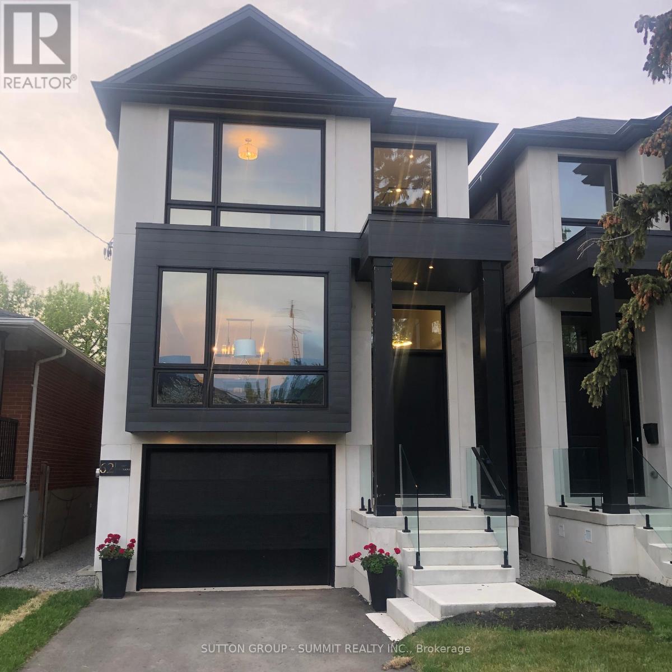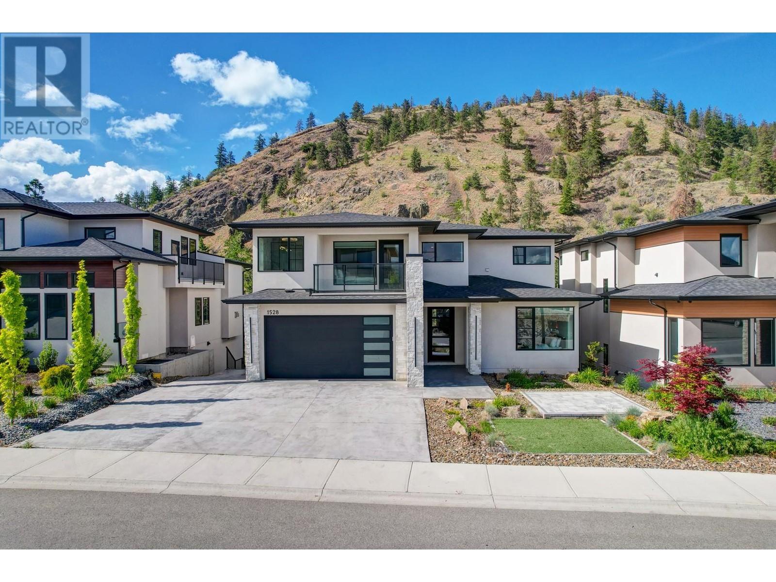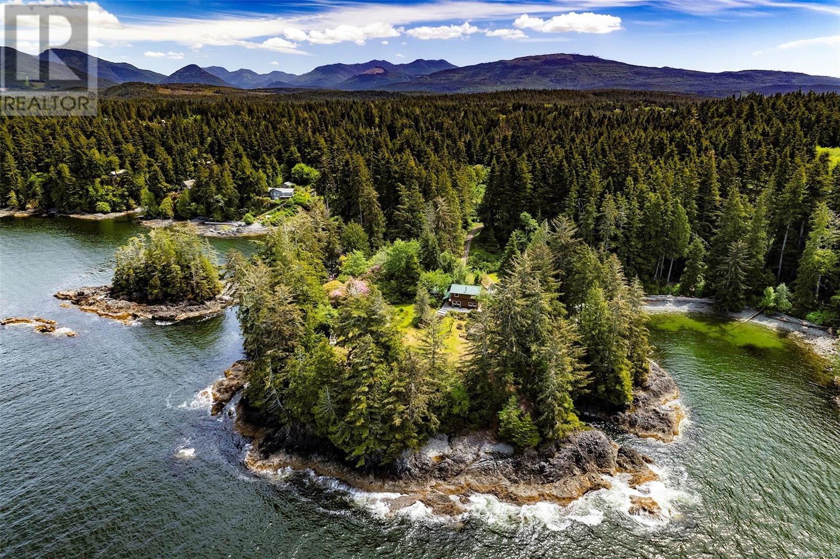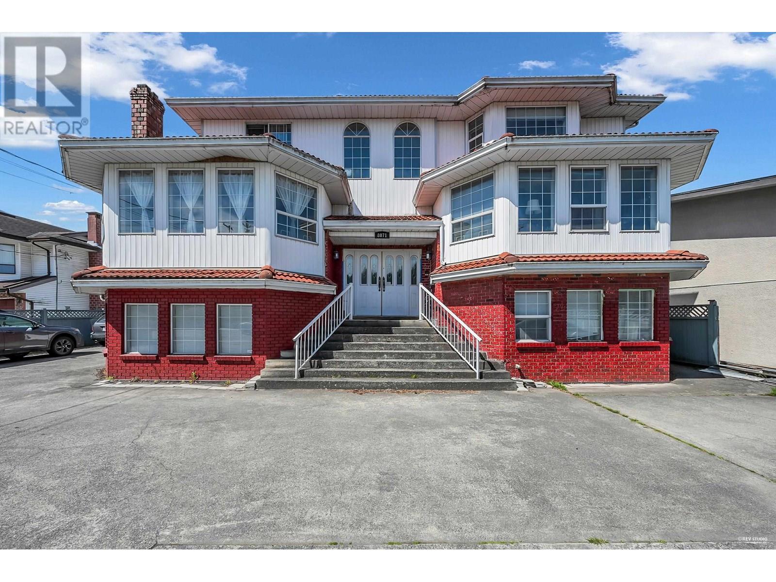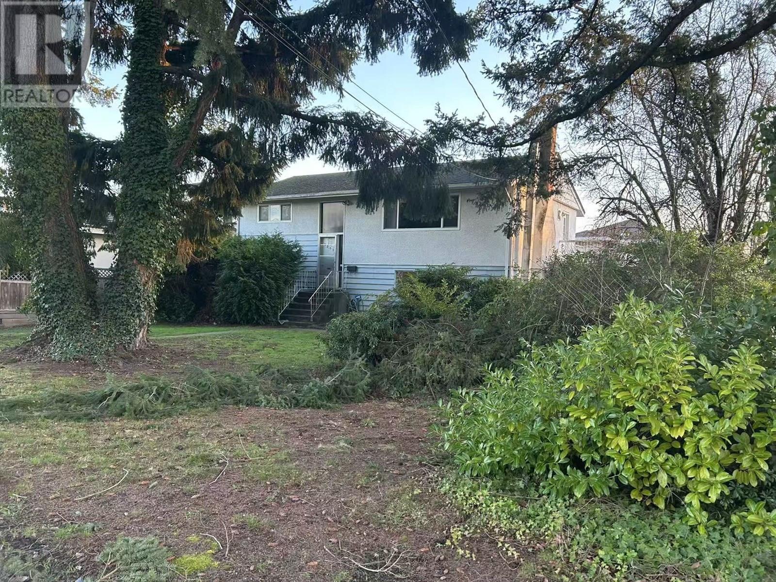3187 Malcolm Rd
Chemainus, British Columbia
Escape to coastal paradise in Chemainus, BC! This high bank waterfront house has been fully updated to blend classic charm with modern luxury. Enjoy 6 bedrooms, 4 bathrooms, and endless views from every angle. The chef's kitchen, hardwood floors, and ample natural light create a welcoming ambiance. An added bonus is the 2-bedroom suite, perfect for guests or extended family. Step outside to direct beach access for all of your seaside adventures, and make use of the private boathouse for storing your water sports equipment and beach gear. The spacious deck is an ideal spot for relaxation and entertaining. Embrace the coastal lifestyle in this breathtaking waterfront retreat—schedule your viewing today! Beach access is provided by a set of stairs beside the property built and maintained by the municipality. (id:60626)
Coldwell Banker Oceanside Real Estate
5525 Pettapiece Crescent
Ottawa, Ontario
On quiet treed crescent, elegant all brick home with grand light-filled rooms. Sparkling spacious foyer has closet and ceramic flooring. Off foyer is the home office. Sun flows thru the wall of windows into welcoming living room. Formal dining room for entertaining. Dream gourmet kitchen renovated and upgraded in 2024 including new quartz counter tops and appliances. Dinette in the windowed alcove has garden door to deck. Big comfortable family room features natural gas fireplace. Main floor laundry room ideally designed with sink, window and lots of storage cupboards plus closet. Sweeping staircase leads up to wide circular landing. Palatial primary suite offers custom walk-in closet with a window and luxurious spa 5-pc ensuite with double-sink vanity. Four more bedrooms, one with 3-pc ensuite. Second floor 5-pc bathroom has double-sink vanity, soaker tub and glass shower. On the lower level, you have second family room, kitchenette/bar, rec room, den, gym and 3-pc bathroom. Attached 3-car garage is both insulated and finished. Expansive decking for BBQ gatherings. Hot tub and generator are included. Setting is beautifully landscaped 0.7 acre backing onto trees. Front of the home has lovely interlock walkway boarded by perennials. And, in the backyard is the salt-water, heated, in-ground pool. Just a walk to the park with basketball court and hiking trails. Located in family-friendly neighbourhood of Manotick Estates, 30 mins from downtown Ottawa. (id:60626)
Coldwell Banker First Ottawa Realty
12373 203 Street
Maple Ridge, British Columbia
BUILDERS & DEVELOPERS: This is on of the most sought out locations in all of Maple Ridge. WEST is BEST! City a proponent for Single Detached Homes with Secondary Suite. See City of Maple Ridge for developing potentials. (id:60626)
Royal LePage Sterling Realty
512 8th Avenue
Canmore, Alberta
Welcome to this luxurious, eco-friendly, 3-bedroom, 4-bathroom mountain haven, with a heated 2-car garage. Spectacular mountain views can be seen from every level. On the first floor, there are two bedrooms, two full baths, laundry, and an entry with plenty of storage space. The entire first floor, including the garage, has in-floor heating, ensuring warmth during all seasons. The second floor has a large, bright, and open-concept layout that seamlessly connects the kitchen, dining, and living areas. A magnificent three-sided glass bay fireplace serves as the heart of this space. From the living room, you can step out onto the inviting, epoxy stone-finished deck. The kitchen is a chef's dream, featuring a stunning, over-sized island with a waterfall granite countertop, abundant storage, and a custom pantry. Fisher and Paykel appliances grace this culinary masterpiece, including a 36” gas range, two full-sized refrigerators, and two dishwashers. A large, vaulted dining room with oversized windows offers panoramic mountain views. There is also a lovely vaulted flex space which could be an inspiring place to read or work at home. The third floor is dedicated to the spacious primary bedroom, complete with an ensuite bathroom and a walk-in closet. The attached bath boasts a free-standing, contemporary tub, an extra-large shower, a private water closet, and in-floor heat. The closet has custom cabinetry, another stacked washer and dryer unit, and additional space to tailor to your needs. The interior finishings include upgraded cabinetry, flooring, plumbing, and lighting fixtures. There is tile and 7.5" engineered hardwood plank flooring throughout the living spaces, while the floors of the utility room, double-car garage, and its attached storage room are all coated in textured epoxy resin, offering lasting durability and beauty. The exterior of this exquisite, meticulously-designed property was meant to suit its mountain habitat both aesthetically and functionally. The mechanically welded, standing seam metal roof will be able to withstand the harshest weather conditions and heavy snow loads. The remainder of the exterior is finished with durable LP siding, triple-pane windows, and natural stone from the local quarry. Just outside the front door, a beautiful, private patio area adorned with spruce trees awaits you. This house is solar-ready and EV (electric vehicle) ready. The home and yard spaces are very low-maintenance, ensuring that you can spend your time fully enjoying your home and its surrounding mountain community. Your new home is conveniently located just steps away from the Bow River, a network of bike trails, and the vibrant restaurants and shops of downtown Canmore. This Home is virtually staged. Real Estate industry member has an interest in this property. (id:60626)
Century 21 Nordic Realty
62 Ash Crescent
Toronto, Ontario
Brand new custom built home with tarion warranty in prime south etobicoke, south of lakeshore. Custom home features limestone & brick exterior. Granite countertops & backsplash W/High-end B/I Fisher paykel appliances. Open concept kitchen/family rm 12 ft ceilings walk out to large deck, floating open-riser staircase, skylight, primary bedroom with tall tray ceilings, luxury ensuite bath. 2 additional spacious bedrooms in upper level. lower level has a laundry rm 3 pc bath and finshed rec room W/ W/O to secluded backyard oasis. over 3000 sq ft of finished luxury living space. close to all amenities, step TTC, long branch Go station, the lake & shops/cafes/restos on lakeshore.parks and marie curtis beach. a must see!!! (id:60626)
Sutton Group - Summit Realty Inc.
1528 Cabernet Way Lot# Lot 31
West Kelowna, British Columbia
Gorgeous home in Vineyard Estates. This stunning custom home was built by Alder Projects, set in the sought-after Vineyard Estates neighborhood. This property is a perfect blend of luxury and functionality, offering 5 bedrooms, 5 bathrooms, including a legal 1-bedroom, 1-bath suite. Soaring 18' ceilings create a bright and open space while the floor-to-ceiling fireplace is a beautiful focal point in the room. The gourmet kitchen is a chef’s kitchen with an entertainment-sized island quartz island and a 5-burner gas stove, walk-in pantry, custom Westwood Fine Cabinetry and professional stainless-steel KitchenAid appliances. A stylish office, powder room, and mudroom complete the main level. Upstairs, the primary suite is a relaxing private retreat with a spa-inspired ensuite, heated floors, and a covered balcony. Two additional bedrooms, a bath, and a laundry room are on this level. Perfect for a growing family. The lower floor is ideal for entertaining and spending time with the family & friends . It features a large rec room with a gas fireplace, a fourth, full bath, and a 400+ sqft flex room ideal for a gym or home theatre. The 1-bedroom legal suite is thoughtfully designed with a private entrance, Whirlpool appliances, and separate yard space, ideal for income, in-laws, or guests. Enjoy breathtaking views of Boucherie Mountain and serene parkland from the oversized covered patio. Close to hiking trails, West Kelowna wine trail, golf courses, shopping and Okanagan Lak (id:60626)
Unison Jane Hoffman Realty
N/lot 5 Plover Mills Road
Ilderton, Ontario
Experience luxury and privacy at Bryanston Estates, where XO Homes presents an exclusive opportunity to build CUSTOM your dream home. Located just outside of London’s city limits. Available on Lot and Lot 5, these premium 2/3-acre estate lots offer the perfect canvas for stunning custom homes. This model boasts 3497 sq ft of modern open-concept living, featuring high-end luxury finishes, expansive windows, and a chef’s kitchen. The south-facing backyards provide tranquil views of grassy farm fields with endless privacy, enhancing the serene setting. These thoughtfully designed homes include 4 bedrooms, ensuite bathrooms, plus a bonus work-from-home office space. XO Homes offers you the freedom to tailor the home build to your unique vision. Whether you choose to modify existing designs, make adjustments, or create a completely custom build from scratch, the possibilities are endless. (id:62611)
Royal LePage State Realty Inc.
Lot 4 Plover Mills Road
Ilderton, Ontario
Experience luxury and privacy at Bryanston Estates, where XO Homes presents an exclusive opportunity to build CUSTOM your dream home. Located just outside of London's city limits. Available on Lot 4 and Lot 5, these premium 2/3 acre estate lots offer the perfect canvas for stunning custom homes. This model boasts 4,000 sq ft of modern open-concept living, featuring high-end luxury finishes, expensive windows, and chef's kitchen. The South0facing backyards provide tranquil views of grassy farm fields with endless privacy, enhancing the serene setting. These thoughtfully designed homes include 4 bedrooms, each with its own private ensuite bathroom, plus a bonus work-from-home office space and a loft area on the second floor. XO Homes offer you the freedom to tailor your home to your unique vision. Whether you choose to modify existing designs, make adjustments, or create a completely custom build from scratch, the possibilities are endless. (id:62611)
Royal LePage State Realty Inc.
100 Mathers Lane
Bamfield, British Columbia
West Bamfield’s Crown Jewel — Once in a Generation! Some places you visit. Some places stay with you. This two-acre oceanfront estate — perched above the open waters of Barkley Sound — is one of those rare, unforgettable places. Nearly 270 degrees of ocean surrounds you. Towering, century-old rhododendrons drape the grounds in spectacular colour. And the pulse of the sea — raw, wild, alive — fills the air. Settled over a hundred years ago, this property captures the true spirit of West Bamfield. Step outside and you’re minutes from the Bamfield Boardwalk for groceries, restaurants, and safe moorage. Turn the other way, and you’re at Brady’s Beach — a west coast icon where sunsets meet the surf. On site: A two-storey home with soul-stirring ocean views from nearly every window, a detached bachelor suite with kitchen and bath, a flexible studio space, and an enclosed carport. Inside the main home, open-concept living connects kitchen, dining, and living room spaces, all flowing out toward the sea. Upstairs, the primary bedroom wakes to the water, complemented by a flexible bunk room, a four-piece bath, and laundry. Outside, an expansive sundeck invites you to watch the sun sink behind Barkley Sound. The detached suite opens new possibilities: guesthouse, rental, studio — whatever your journey calls for. Bamfield is where wild beauty and laid-back living meet — where ancient rainforests, world-class fishing, kayaking, and marine wildlife fill your backyard. This isn’t just a listing. It’s a legacy. View the professional photos, video, and virtual tour, then call to arrange your private viewing. (id:60626)
Royal LePage Pacific Rim Realty - The Fenton Group
4915 & 4926 54 Street
Red Deer, Alberta
Click brochure link for more details. Colliers is pleased to present an exceptional opportunity for acquisition in the vibrant heart of Red Deer. This three-story office building presents an ideal investment or business relocation prospect, boasting a prime location and an abundance of amenities at its doorstep. Situated within walking distance to the Red Deer River, this property enjoys proximity to a wealth of conveniences, including dining establishments and retail outlets. Directly located off Gaetz Avenue ease of access is a hallmark of the Commerce Court Building, with seamless connections to major thoroughfares facilitating effortless commuting for tenants and clientele. This well-appointed property features 16 underground parking stalls and an additional 63 surface stalls, providing ample parking solutions for staff and guests. A secured front entrance ensures peace of mind and enhanced security for occupants and assets within the premises. The third floor of the building is a turn-key business centre, offering convenient solutions for businesses looking for ready-to-use office space. (id:60626)
Honestdoor Inc.
8071 No. 4 Road
Richmond, British Columbia
INVESTORS & BUILDERS ALERT! Rare 75.62 x 125.93 lot (9,523+ SF) in prime Richmond location-many nearby lots have already been redeveloped into townhomes. Over $200K in renovations: 11 beds, 6 baths, with potential OVER $10,000 monthly rental income. Live in, hold, or build your dream home here. Just 1 min to bus stop, 3 mins to Garden City Shopping Centre. Big lot, huge potential, don´t miss out! (id:60626)
Sutton Group-West Coast Realty
9500 Bakerview Drive
Richmond, British Columbia
Most value of the house is the land. A lot in a nice and quiet neighborhood. This neighborhood has neat buildings and upscale home values. Elementary school is within walking distance nearby.8380 square ft lot on a square, corner lot with a south facing, sunny backyard. This lot is perfect for building your dream single family home. If you don't want to rebuild anytime soon, the home will also provide a substantial rental income that will fully cover the various holding costs. Hurry up and grab the opportunity to buy this quality and perfect lot to build your dream home. (id:60626)
Laboutique Realty

