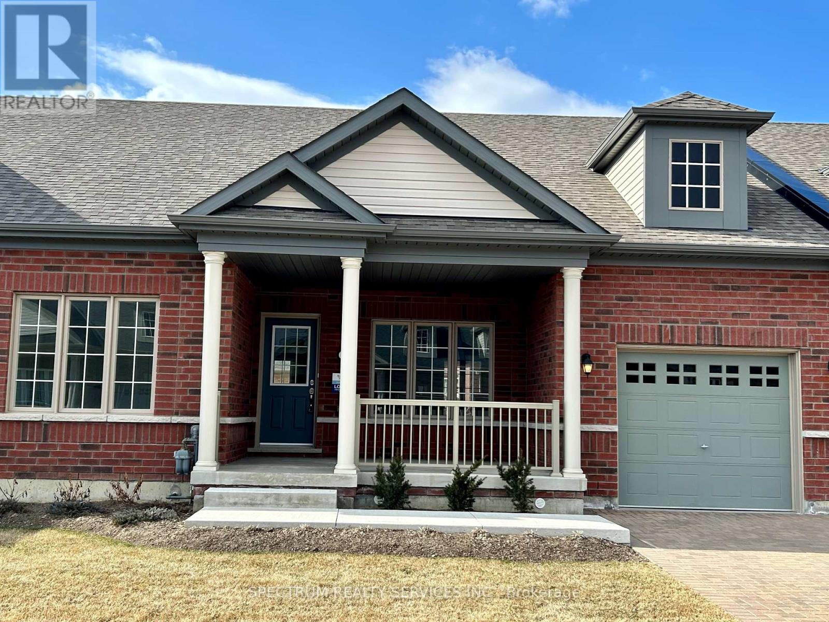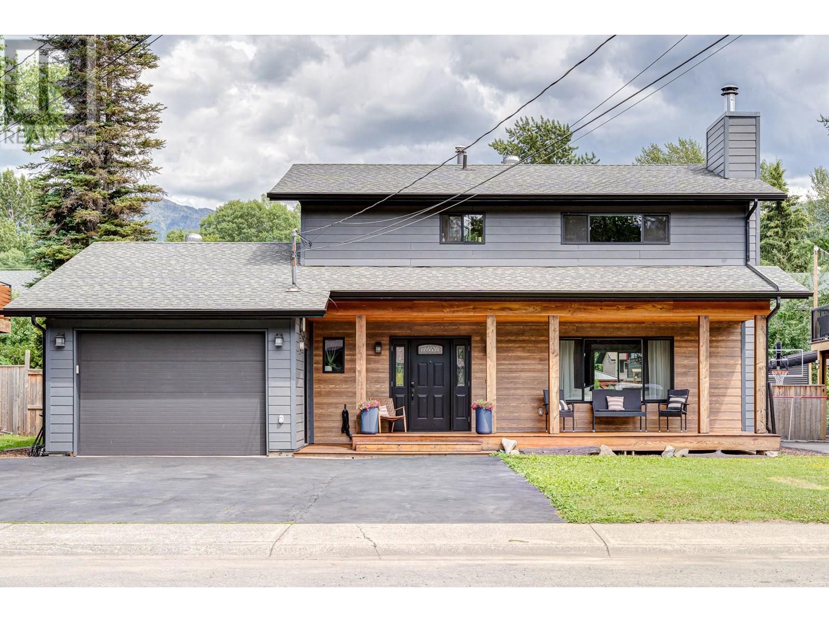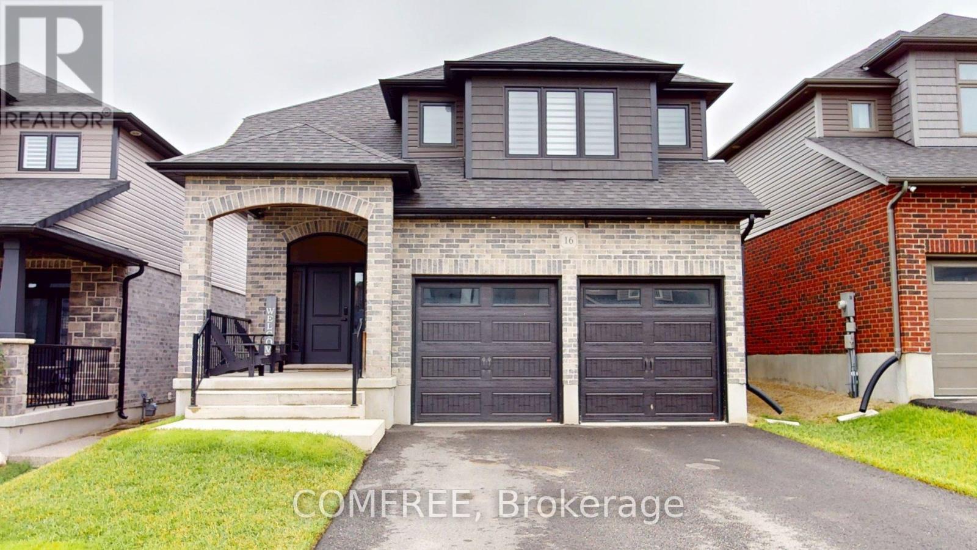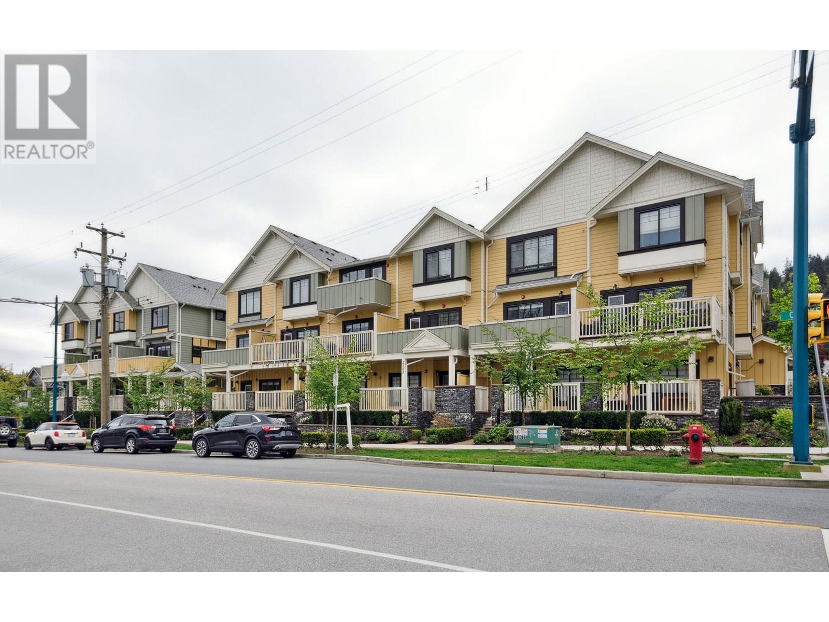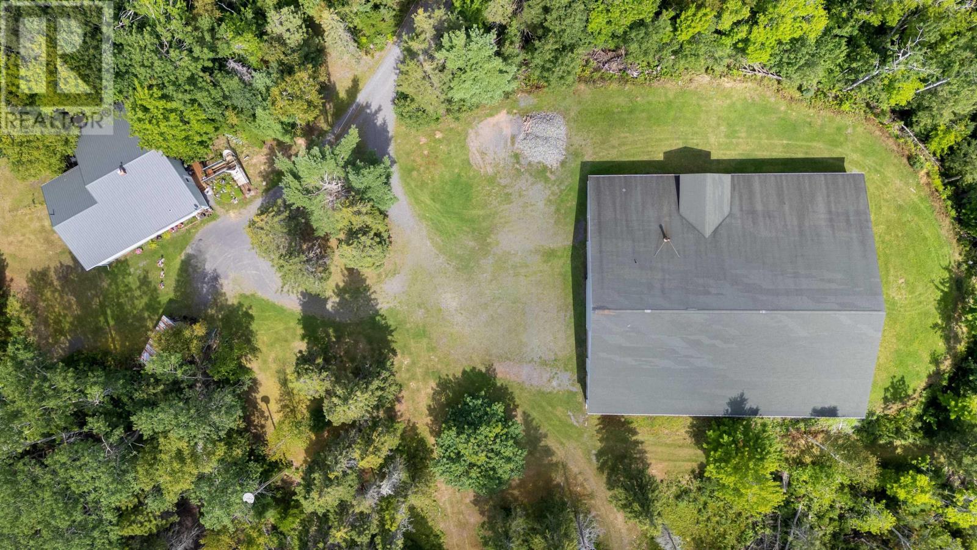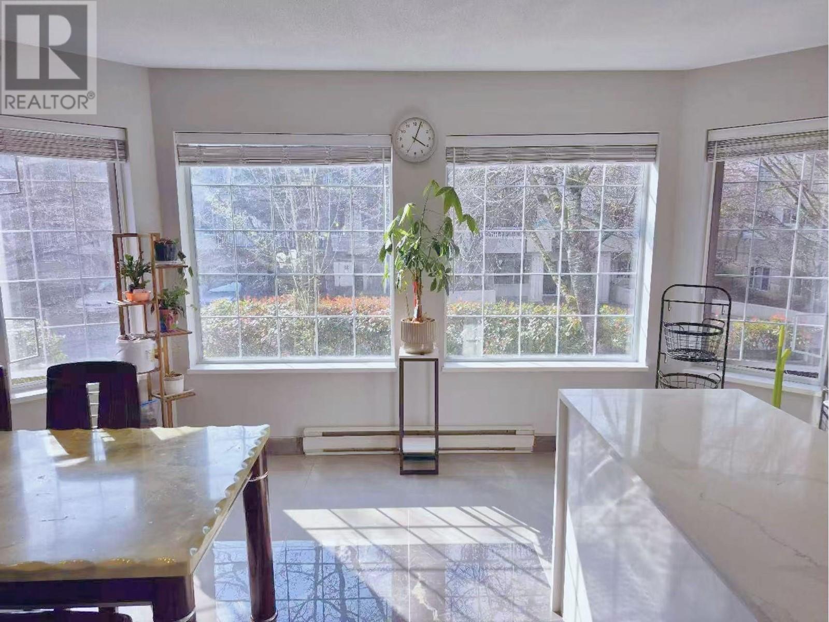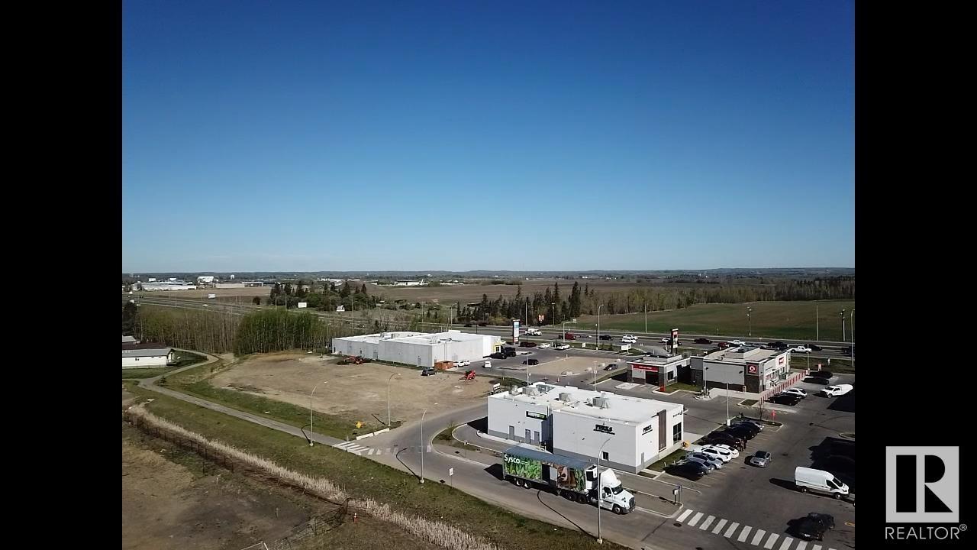54 1833 Coast Meridian Road
Port Coquitlam, British Columbia
Prime Corner Unit 1,841 Sq.Ft. warehouse in a central location! Maximized for functionality and efficiency, this well-designed corner unit offers an ideal blend of office and warehouse space. The main floor features plenty of windows for an abundance of natural light, 415 Sq.Ft. of office space, 793 Sq.Ft. of warehouse space with a 22'1"ceiling height, a convenient two-piece bathroom, and a bonus side door entrance for easy access. Upstairs, you'll find 633 Sq.Ft. of mezzanine space, open to the warehouse below, easily for conversion into additional office space if needed. The unit includes 3 designated private parking stalls, along with ample shared parking. Ideally situated near major transportation routes, including the Mary Hill Bypass, Pitt River Bridge, Port Mann Bridge, and the freeway. See photos for floor plan! (id:60626)
Royal LePage West Real Estate Services
128 Degasperis Trail
Brampton, Ontario
Welcome Home To Rosedale Village Adult Lifestyle Community! This Highly Sought After Gated Community Offers A Brand New, Never Lived In "Adelaide Model" Bungalow Townhome! This Beautifully Landscaped Home Offers A Large Front Porch, And A Covered Rear Veranda. Perfect For Your Morning Cup Of Coffee Or Tea. The Beautiful Open Concept Layout Features 2 Bedrooms, 2 Bathrooms, Bright Kitchen, Spacious Great Room With A Gas Fireplace And Open Concept Formal Dining Room. The Unfinished Large Basement Awaits Your Personal Touch! Gated Community Offers Resort Like Living With Security At Front Gare, Club House & Recreation Centre, Golf Course, Tennis Courts, Lawn Bowling, ETC. (id:60626)
Spectrum Realty Services Inc.
9 Mt. Proctor Avenue
Fernie, British Columbia
Welcome to your next chapter in this beautifully renovated 4-bedroom, 2.5-bath home — perfectly located in the sought-after Airport subdivision of Fernie. Just steps from James White Park, you’ll love having tennis courts, frisbee golf, and scenic walking & biking trails along the Elk River right at your doorstep. Plus, you’re just a short stroll to vibrant downtown Fernie — enjoy coffee shops, restaurants, and local shops within walking distance! This home has been completely updated inside and out — featuring all new windows, siding, and a modern exterior that gives it great curb appeal. The thoughtful family-friendly layout offers all 4 bedrooms on the upper level — providing privacy and separation from the main living spaces. On the main floor, enjoy a bright open flow between the living, dining, and kitchen areas — perfect for family gatherings or hosting friends. The family room on this level adds even more versatility, making a great home office, TV room, kids’ playroom, or guest bedroom. And from the kitchen sink, you can watch the kids play in the backyard, adding peace of mind to your daily routine. This is the move-in ready Fernie home you’ve been waiting for — surrounded by nature, but close to everything. (id:60626)
RE/MAX Elk Valley Realty
2205 Lockwood Crescent
Strathroy-Caradoc, Ontario
Stunning 4-Bedroom, 4-Bathroom Home in Mount Brydges Just Minutes West of London This premium Johnstone-built home offers nearly 2,800 sq. ft. of beautifully designed living space above grade, with an additional 1,400 sq. ft. of potential in the basement. Situated on a quiet, private 61' lot backing onto a wooded ravine with mature trees, this property provides peace, privacy, and breathtaking natural views. A rare hidden third garage bay adds valuable functionality. The expansive primary suite features double walk-in closets and a luxurious ensuite. The second floor includes three full bathrooms, ideal for families and guests. The main floor boasts an open-concept layout connecting the great room, dining area, and gourmet kitchen, all enhanced by oversized windows and three full-length patio sliders that flood the home with natural light. The kitchen is a chefs dream with a large island, quartz countertops, extended-height cabinetry, a walk-in pantry, and a separate butlers pantry. Enjoy direct access to wooded trails from the spacious backyard perfect for outdoor living and entertaining. With easy access to the 400-series highways, this home offers the perfect blend of rural tranquility and urban convenience. (id:60626)
Saker Realty Corporation
45788 Colt Place, Vedder Crossing
Chilliwack, British Columbia
Stunning 5-Bedroom Family Home with Suite in Sardis! This spacious and beautifully maintained 5-bedroom, 3-bathroom home sits on an expansive almost ¼ acre lot, offering plenty of room to grow, play, and entertain. Featuring a bright, newly renovated kitchen, this home is perfect for family meals and gatherings. The main upper living space features 3 large bedrooms and 2 full baths and is warm and welcoming, with updates throughout and a brand new roof for added peace of mind. Downstairs, a fully self-contained 1-bedroom suite offers excellent income potential or private space for extended family plus a 5th bedroom or den at the entrance. Step outside to a fully fenced back yard garden, ideal for kids, pets, or your green thumb. Dbl garage and huge driveway for RV or Boat. * PREC - Personal Real Estate Corporation (id:60626)
Exp Realty
1318 Red Pine Crossing
London North, Ontario
Welcome to 1318 Red Pine Crossing, Over 3000 sq ft finished(2490sqft + 800 lower)You will Love this well-appointed home with many high-end upgrades & huge pool-sized lot. Gorgeous Hardwood floors throughout with no carpet to be found. You will enjoy the natural light coming through the large Floor to Ceiling Windows. Open concept main floor with modern kitchen, solid wood cabinets, upgraded quartz countertop, marble backsplash all open to eating area & family room & leading to the rear deck & huge fully fenced rear yard.2nd floor offers a large Primary bedroom with an oversized ensuite & walk-in closet, second bedroom offers an ensuite & bright floor-to-ceiling window. Second-story living room is a great getaway for children & parents alike leading to a covered 2nd-story patio with glass railing where you will enjoy your favorite beverage. Lower level professionally finished with full City permits & offers huge rec room (id:60626)
Century 21 First Canadian Corp
1514 Shira Drive
Kingston, Ontario
Located in popular Woodhaven, this stunning CaraCo home offers 2,965 sq/ft, 4 bedrooms, 3.5 baths with hardwood and tile flooring throughout, 9ft main floor/basement ceilings, set on a large corner lot. Featuring a gorgeous foyer entrance with hardwood staircase, a huge kitchen featuring large centre island with extended breakfast bar, stainless steel canopy range hood, tile backsplash and large corner pantry; all open to the breakfast nook with patio doors to fully fenced rear yard with large deck, stamped concrete patio with gazebo and play structure for the kids. The spacious living room features large windows, pot lighting and a gas fireplace. The main floor also features a formal dining room, and a main floor office with a closet and double door entry plus a large mud room with a walk-in closet off the garage! The hardwood staircase leads to 4 spacious bedrooms, all with hardwood flooring, including the primary bedroom with a huge walk-in closet and a luxurious 5-piece ensuite with freestanding soaker tub, tiled shower (enclosed with glass door) and a large vanity with double sinks. Generous sized secondary bedrooms including one with its own ensuite bathroom and all with walk-in closets plus a 4-piece main bathroom and 2nd floor laundry room with laundry sink. All this plus a full basement with 9ft ceilings and bathroom rough-in, double car garage with paved 4-car driveway, high-efficiency furnace, HRV, central air, air cleaner, security system, five appliances included and much more. Ideally located in Woodhaven, just steps to the new school and future park, and just minutes to all west end amenities! Available with flexible occupancy. (id:60626)
RE/MAX Rise Executives
16 Tindall Crescent
East Luther Grand Valley, Ontario
Extensively Upgraded 4 Bedroom, 4 Bath Home Located on a Premium Lot in a Family Friendly Neighbourhood with No Direct Neighbours Behind. The Spacious,16 ft Ceilings in Entry, Open Concept Layout Featuring Upgraded Engineered Hardwood Flooring, Custom Stained Oak Staircase, Bright Great Room with Custom Blinds and Stone Gas Fireplace. Entertaining in Your Chefs Kitchen featuring Quartz Countertops, Undermount Sink and High-End Kitchen Cabinetry, Custom Lazy Susan, Gas Stove, Spacious Walk-In Pantry, Enlarged Island with Built in Wine Fridge. Dining Room Walks Out to Covered Deck with Soffit Lighting and Fenced Yard. Main Floor is Complete with Laundry/Mudroom with Access to Double Car Garage. Upper-Level Features Primary Bedroom with Walk-in Closet with Extra Shelving, Spacious 4 Piece Ensuite with Heated Flooring, Double Vanity, Walk-In Shower and Extra Storage. 3 Additional Bedrooms with Large Windows and Double Closets. Main Bathroom Includes a Soaker Tub, Custom Tiles and Heated Floors. Lower Level is Completely Finished with 4 Large Windows Allowing Lots of Natural Light, Luxury Vinyl Flooring, Custom Wet Bar, Stone Gas Fireplace and 2 Pc Bathroom. Countless Custom Upgrades Make This One to Call Home. High Efficiency Dual Stage Furnace, upgraded (Owned) Hot Water Tank, Upgraded Air Conditioning Unit, Water Softener, HRV System, Gas Dryer (id:60626)
Comfree
207 80 Elgin Street
Port Moody, British Columbia
Rarely available end-unit heritage-style townhome at Sophia Living. Bright and spacious 3 bed, 2.5 bath unit featuring large windows with water and mountain views from the deck and north-facing second bedroom. Ideally located in the heart of Port Moody, just steps from Rocky Point Park, Brewer´s Row, and beloved local spots like Gabi & Jules, Original´s Mexican, and Osteria Povera. Perfect for commuters with easy access to Moody Centre Station (SkyTrain, bus, and West Coast Express). Features include quartz countertops, a large breakfast island, premium light fixtures, stainless steel appliances, two underground EV-ready parking stalls, a bike locker, and a private storage room. A great blend of comfort, style, and unbeatable walkability. **OPEN HOUSE: Sat, July 19th, 2-4PM (id:60626)
Exp Realty
868 Egypt Road, 868 Little Egypt Road
Little Harbour, Nova Scotia
Welcome to Leslie Park at 868 Egypt Road, Little Harbour, an extraordinary estate that seamlessly merges practical living with stunning natural beauty. This unique property features a 90x100 garage with a partially finished bachelor unit, ideal for an indoor showroom or workshop. The estate spans 65 picturesque acres, complete with ATV trails, walking paths, ponds, and a bunny hill perfect for skiing or tobogganing. The bungalow boasts a 2150 sqft first floor with three bedrooms, three bathrooms, and a luxurious primary ensuite, plus a subterranean basement garage measuring 48x13 and 19x19 with in-floor heating and space for four cars and two motorcycles. Outdoor amenities include a cozy 10x10 back deck and a 29x6 front porch with a ramp. Additionally, the detached warehouse-sized garage is 90x100, divided into three section 1500, 5000, and 2500 square feet with 4 drive-in entrances; the 5000 sq ft section includes in-floor heating with a section of floor designed for a potential car lift's anchor bolts. Previously used for search and rescue training, wedding photos, and vehicle storage, this exceptional estate offers limitless possibilities for outdoor enthusiasts, blending comfort and adventure in a remarkable setting. (id:60626)
Blinkhorn Real Estate Ltd.
18 8711 Jones Road
Richmond, British Columbia
This townhouse sits in the cental location of Richmond and closes to everything. Newly renovation with granite counter top, new paint, new kitchen hood fan and function layout, making all rooms and livinb area bigger and spacious yet very bright, quiet and cozy. Walk distance to all kinds of banks, Richmond centre, parks, library, markets, malls, restaurants, bus stops, skytrain station. All measurements are approx and Buyer to verify it if important. Showing on this coming Sunday afternoon-May 11th, from 2:00 to 3:30 pm. (id:60626)
Metro Edge Realty
4204 Park West
Stony Plain, Alberta
New PRIME development land available in Park West Crossing! On the SW corner of Veterans Boulevard and Highway 16A in Stony Plain! With national retailers such as A&W, Circle K, Esso, and Pizza 73, as well as a new COSTCO planned to be coming in the area, this is a prime development opportunity! Park West provides a can't miss location for commercial investors, being just off Highway 16A with traffic of over 29,000 vehicles per day. This includes vehicles of local Stony Plain residents, as well as traffic coming from Spruce Grove and Edmonton! This also provides opportunity if your looking for Multi-Unit residential development being close to restaurants, a daycare, a swim school, and other convenient amenities, increasing the attractiveness of the area. (id:60626)
RE/MAX River City


