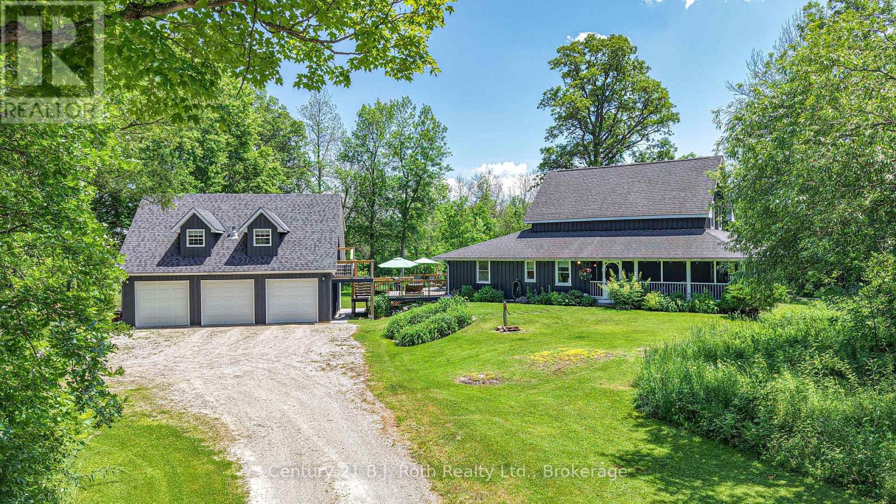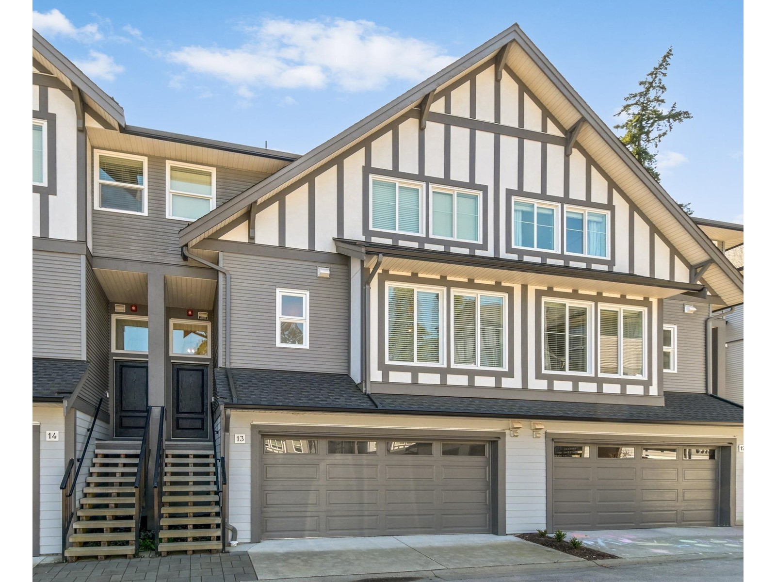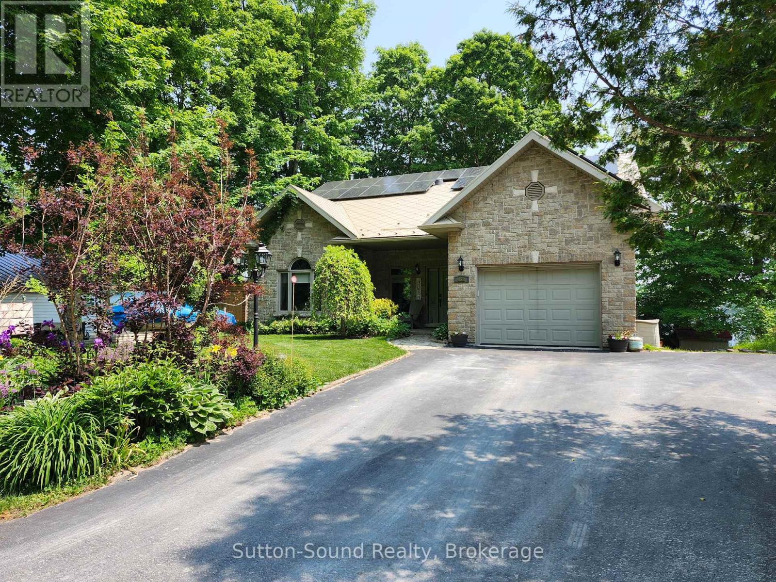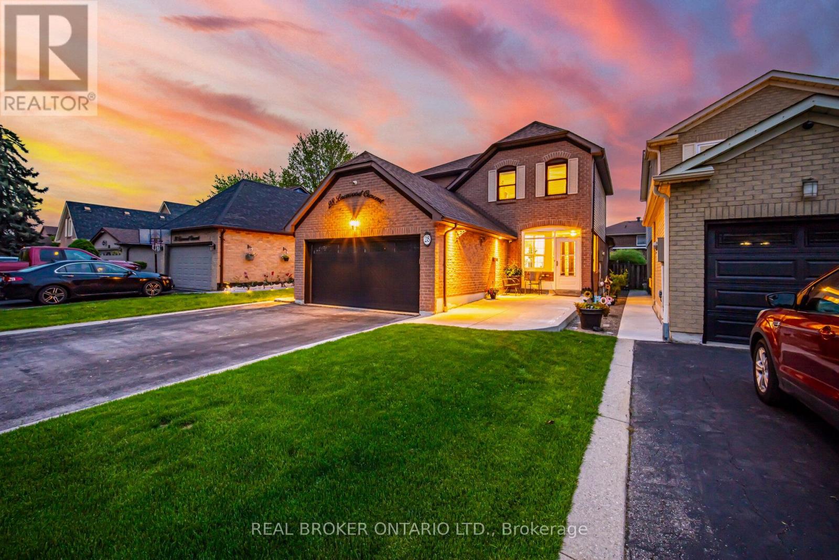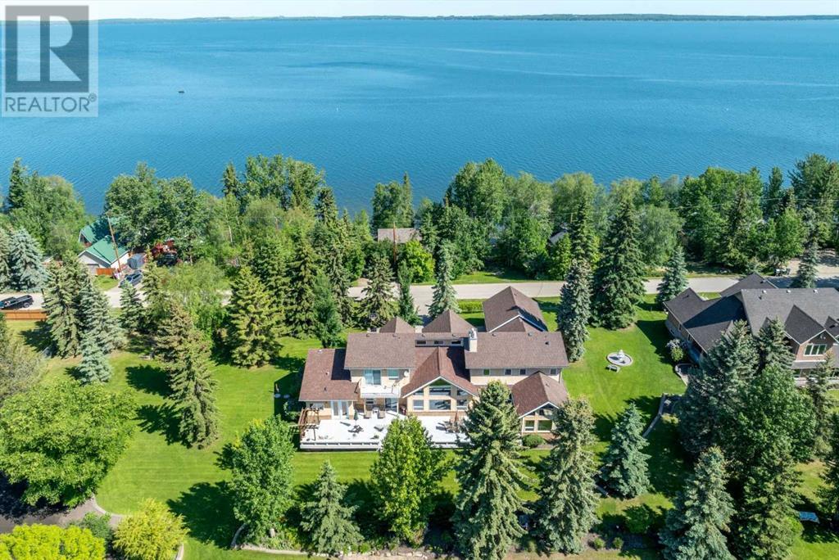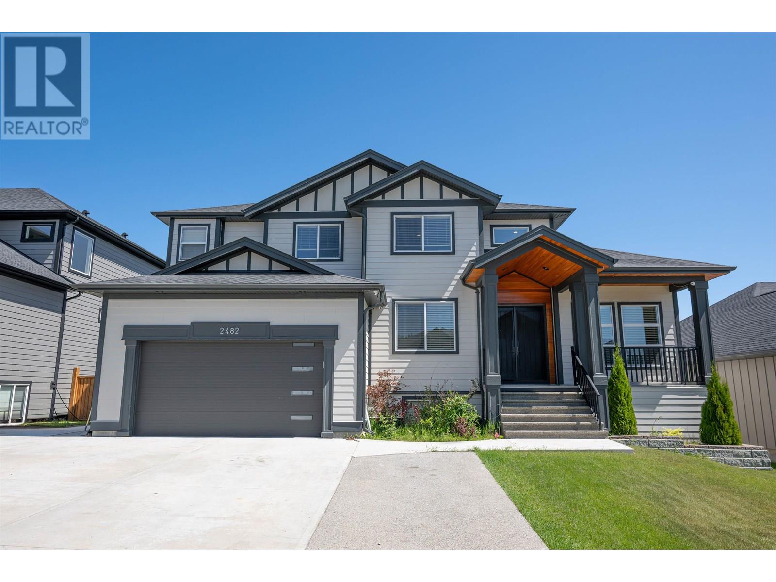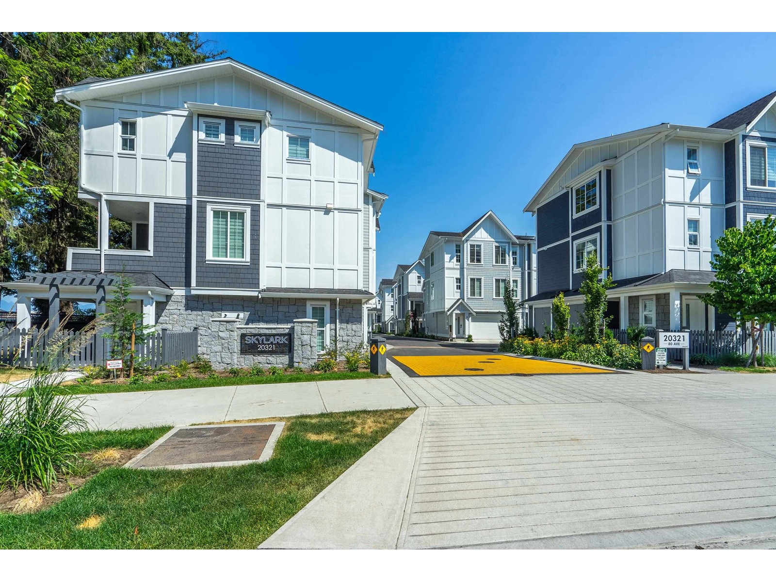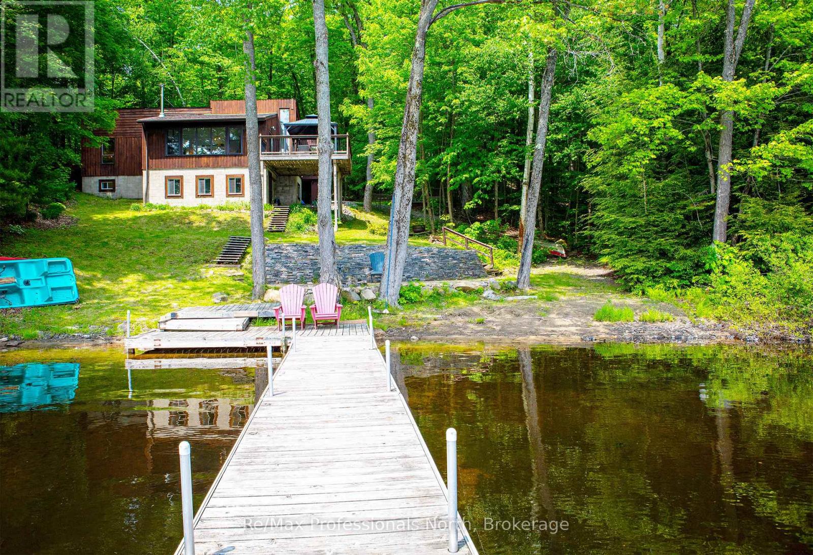27607 Gray Avenue
Abbotsford, British Columbia
Modern charm on the edge of the Valley - minutes to Fort Langley. Tucked away on a quiet farm road bordering Langley, this .37-acre property blends peaceful farmland views with a fully renovated interior. Just minutes from Fort Langley, this home is move-in ready with separate entrances, RV parking, and stylish updates separate entrance and fully suitable for the clever Buyer. Highlights include: Quartz countertops in kitchen and bath, wood fireplace + heat pumps (4 zones), all new kitchen - appliances, cabinets, marble-topped island, new 200 amp panel, plumbing, lighting, and flooring, wood-edge bar in basement rec room, roughed-in for a suite: kitchen + bathroom ready, two new decks, fire pit, upgraded yard, fresh paint & more. Roof (10-12 yrs), windows (8-10), and hot water tank (4). (id:60626)
Sutton Group-West Coast Realty (Abbotsford)
1151 Town Line
Severn, Ontario
This extraordinary Century home is set on over 18 acres of peaceful, natural landscape. Impeccably maintained, this 3 bedroom, 3 bath home blends timeless charm with quiet elegance, surrounded by mature trees, open space, and beauty in every direction. Inside you'll find a main floor primary bedroom with ensuite, main floor laundry, and warm, inviting living spaces. A spacious wrap-around covered porch and a charming upper balcony offer serene views and a strong connection to the outdoors, while a hot tub provides a perfect place to relax. Enjoy approximately 2.5 km of private walking trails, a gently flowing creek, and a picturesque barn that adds timeless character. A detached 3-car garage with finished bonus room above adds flexibility to this already exceptional property. Peaceful, private and ideally located, this beautiful and unique property is a rare find. (id:60626)
Century 21 B.j. Roth Realty Ltd.
13 9567 217a Street
Langley, British Columbia
Gorgeous 4-bed, 4-bath, craftsman-style Townhome in prestigious REDWOOD PARK, backing onto quiet, lush greenspace & the 5th hole of Redwood Golf Course. This executive home is in the highly desirable Walnut Grove neighborhood, just minutes to Fort Langley. Open concept layout has hardwood throughout, designer fixtures, soaring 18'ceiling, gas fireplace, built-in shelving, and L deck off Great rm. The chef's kitchen boasts a large island, shaker cabinets, elegant stone counters, & SS appliances including gas stove. Primary bedroom on the main has walk-in closet & deluxe ensuite w 5' wide shower. 3 generous bedrooms upstairs + open work space. Fully finished lower level is bright & spacious, full bath + covered patio with fenced yard + Double S/S Garage. A rare beauty in a prime location! (id:60626)
Homelife Benchmark Titus Realty
122 Mccullough Lake Drive
Chatsworth, Ontario
Nestled along the serene shores of McCullough Lake, 122 McCullough Lake Drive in Williamsford offers a unique blend of luxury, comfort, and natural beauty. This custom-built bungalow boasts 1,743 sq. ft. of meticulously designed living space, featuring high-quality finishes throughout. The open-concept main floor is highlighted by vaulted ceilings, hardwood floors, and expansive windows, providing breathtaking views of the lake. The gourmet kitchen is a chef's dream, equipped with granite countertops, a spacious island, and tile floors. Adjacent to the kitchen, the dining area seamlessly flows into the living room, creating an ideal space for entertaining. Step out onto the covered porch, complete with a hot tub, and immerse yourself in the tranquil lakeside setting. The lower level offers additional living space, including a family room, one bedroom a full kitchen, and a separate entrance, making it perfect for accommodating guests or potential rental income. The certified commercial kitchen located in the basement is perfect for aspiring chefs, bakers, caterers, or small food business owners looking to run operations from the comfort of home, while staying fully compliant with local health regulations. Energy-efficient solar panels on the diamond steel roof provide an annual income, enhancing the property's sustainability. The property features a sandy shoreline with a gentle slope to the water's edge, ideal for swimming and boating. A private dock and a waterfront bunkie offer additional spaces to relax and enjoy the picturesque surroundings. Situated on a 75 ft x 195 ft lot, the property ensures privacy and ample outdoor space. With an attached garage and proximity to local amenities, this home provides a rare opportunity to experience lakeside living at its finest (id:60626)
Sutton-Sound Realty
28 Lacewood Crescent
Brampton, Ontario
Exquisite Well-Kept Executive Home In A Quiet Crescent In The Highly Desired L Section Of Bramalea. Over 3000 sq.ft. of Thought-Out Floor Plan With a Brand New Chef's Dream Eat-In Kitchen. Designed With Functionality In Mind. Featuring Quartz Countertops, Gas & Electric Stove, New Stainless Steel Appliances, Tiled Backsplash, Touchless Faucet, Comprehensive Filtered Water System, Industrial Grade Sink, and Undermount Lower and Upper Cabinet Lights, Adding a Touch of Elegance and a Lasting First Impression. The Spacious Formal Dining Room and Living Room are Perfect For Entertaining Large Guest Groups. Family Room is Adorned With Cozy Newly Upgraded Marble Gas Fireplace And A Walk-out to An Entertainer's Dream. This Sun-Drenched Sunroom Designed with Stone Flooring, Sliding Roof Panels, Gas Line for BBQ, and Plenty of Electrical Outlets. Main Floor Mudroom/Laundry With New Stainless Steel Sink, Cabinetry And Access To a Side Entrance. Primary Suite Is a Retreat On It's Own, Featuring Spacious Primary Bedroom, Two Large His and Her Closets, 4-Piece En-suite. Additional Two Spacious Bedrooms With Large Closets And a Shared Full Bathroom. Finished Basement Unit Boasts An Open Concept Full Kitchen, Full Bathroom, Office, Rec Room, Separate Laundry Area And Tons Of Storage. This Home is Upgraded with Plaster Crown Moulding, Fans in All Bedrooms and Main level, California Shutters, Pot Lights, Water Softener System, Two sets of Central Vacuums, Nest Smart Thermostat and Heated Front Enclosure. The Double Car Garage comes with Newer Fiberglass Insulated Garage Door, Separate Furnace, Sink and a Pull-Down Ladder to Access Attic. NO RENTAL ITEMS. ALL OWNED! Conveniently Located Close To Schools, Parks, Hwy 410 & 407. Short Drive To 2 Conservation Areas (Heart Lake & Clairville), Minutes To Bramalea City Center, Many Parks, Top Ranked School. It Is Waiting For You To Discover. Enjoy The Mature Neighbourhood, Paved Trail System Right Around The Corner. (id:60626)
Real Broker Ontario Ltd.
248 Lakeshore Drive
Village At Pigeon Lake, Alberta
This BEAUTIFUL home is situated on 1.11 acres at Pigeon Lake! Welcomed by the open living room with vaulted ceilings and lots of windows allowing in natural light following suit with the entire home. A full height stone fireplace joins to the first of two dining rooms and leads you into the Kitchen. The Primary bedroom has a 5 pc ensuite, walk-in closet, electric fireplace, and a patio door to the composite deck that runs the length of the home. The exercise room has an indoor hot tub and built in sauna. Another bedroom with a custom murphy bed unit, 4 pc bath, 2 pc bath, and laundry room conclude the main level. The upper level hosts 2 bedrooms, 5 pc bath, and den with a wet bar and patio overlooking the beautifully landscaped yard. The basement has two more bedrooms, 3 pc bath, and a HUGE family room with a gas fireplace and is roughed in for a wet bar. The finished garage is kept warm with in-floor heat. Lake access to the front and open field to the back this property must be appreciated in person! (id:60626)
RE/MAX Real Estate (Edmonton)
2482 Grafton Place
Prince George, British Columbia
Executive home in sought-after University Heights! This spacious home offers 4 bedrooms up, including a stunning primary suite with vaulted ceiling, dual closets, and a spa-like ensuite. Other bedrooms feature walk-in closets with built-in organizers. The main floor boasts a formal living/dining area with fir beams, a modern kitchen with quartz counters and walk-in pantry, plus a family room, office, laundry, and 3pc bath. The finished basement includes a rec room, bedroom, bath, and a 1-bedroom suite—ideal for family or rental income. Enjoy a fully fenced backyard with a large deck, perfect for entertaining or relaxing. Double garage and ample storage throughout. Walking distance to UNBC, trails, parks, and shopping. A perfect blend of style, space, and location! (id:60626)
Royal LePage Aspire Realty
21 20321 80 Avenue
Langley, British Columbia
Stunning 4 Bed / 4 Bath End Unit in the Boutique Skylark Community!This beautifully designed townhouse offers a chef-inspired kitchen w/a large island, premium finishes, and abundant storage. The bright, airy layout features soaring 10 ft ceilings and a spacious living area perfect for entertaining. Upstairs, the luxurious primary bedroom includes a spa-like ensuite, while two additional bedrooms and convenient laundry complete the upper level. The versatile lower level boasts a fourth bedroom or home office with its own private bathroom and extra storage. Additional highlights include central A/C, a high-efficiency furnace, side-by-side double garage, and more. Located just steps from Carvoth Park & Ride, shopping, top-rated schools, and with easy access to Hwy. Open House May 4th 2-4pm (id:60626)
Jovi Realty Inc.
103 Birch View Trail
Blue Mountains, Ontario
A beautiful newly renovated Detached Chalet is ready to welcome your family. Situated at a direct view to the Ski Slopes in the heart of Blue Mountains. Featuring an open-concept living space with high ceilings, TV, a cozy fireplace, and a walkout to a newly built deck across from the front to the side. The kitchen offers both a traditional and a modern touch with built-in appliances. Spacious home with 7 Bedrooms, 4 Washrooms, a Sauna room with it own bathroom suite. Just a 3 mins drive to the Blue Mountain Village, Monterra Golf, Shops, and Restaurants. (id:60626)
RE/MAX Excel Titan
1708 - 8 Mercer Street
Toronto, Ontario
Stunning spacious, bright & airy 3 bed 2 bath condo on alluring Mercer St in the Entertainment District, across from world renowned NOBU restaurant. SW sundrenched corner unit with floor to ceiling windows. Total 1024 sf of space including an oversized 112 sf balcony. Parking spot included. Experience the epitome of urban living surrounded by Toronto's best restaurants and cultural offerings. Only a 5 min walk to the Financial District & St Andrew TTC station; walking distance to Rogers Centre, Scotiabank arena and Union Station/UP Express to Pearson Airport. Excellent amenities including Hot tub, sauna, yoga room and large fitness centre On 2nd floor, & a large outdoor deck with BBQ on 6th Floor. 24/7 concierge, Low maintenance fees and a rarity with Lots Of Visitor Parking. (id:60626)
Century 21 Regal Realty Inc.
1008 Seven Dwarfs Crescent
Bracebridge, Ontario
Bird Lake cottage, sand beach with shallow entry, expansive view from the deck onto the waterfront. The lot has 178 feet of frontage for privacy with trees along the sides.Building has been recently updated, and has 5 bedrooms and two bathrooms. Cathedral ceilings and a view from the great room and deck to the waterfront. Approximately 150 feet to a township plowed 4 season road . Hardwood floors with lots of windows natural light and open views. The great room has a floor to ceiling fireplace. Walkout lower level recently updated and a new 3 piece bathroom. The lower level has laundry and a 2 bedrooms with a recreation room and storage rooms. Great Lake for water-sports and about 2.5 hours from Toronto with great road access . There is a separate small garage for storage. Snowmobile trails close by for winter enthusiasts. ** This is a linked property.** (id:60626)
RE/MAX Professionals North
1940 12 Avenue Se
Salmon Arm, British Columbia
""Stunning Hillcrest Home with Pool, Shop, and Room to Grow!"" Prime location in Hillcrest, this updated 4-bedrm home sits on a level 0.5-acre lot. Enjoy your own private oasis with an 18' x 36' heated saltwater pool and pool side Hot Tub that is surrounded by a fully landscaped and irrigated yard that includes raised garden beds that have provided a healthy bounty every year. Inside, you'll find a meticulously maintained home with hardwood floors, a striking stone fireplace with built-in shelving, wood blinds. The kitchen island has a 4-burner gas range, convection wall oven, plenty of cabinets and 2 sets of doors leading out to the patio. There are also Heated ceramic tile floors in the kitchen, hall, and bathroom for year-round comfort. The fully finished basement includes a rec room, a flexible room (Den) , a private office with built-in desk, laundry room w/sink, a cold room and plenty of other storage spaces. There's also a dedicated exercise room with floor-to-ceiling windows that look out over the backyard and pool. The attached garage provides easy access to the basement, exercise room, or backyard. Impressive 30' x 40' heated and insulated shop is an envy , with a 16' ceiling, a 12' overhead door, and covered RV/boat storage. With its charming curb appeal, circular driveway, and direct access, this home offers everything you need for comfortable living and endless possibilities. Come see this fantastic property today! (id:60626)
RE/MAX Shuswap Realty


