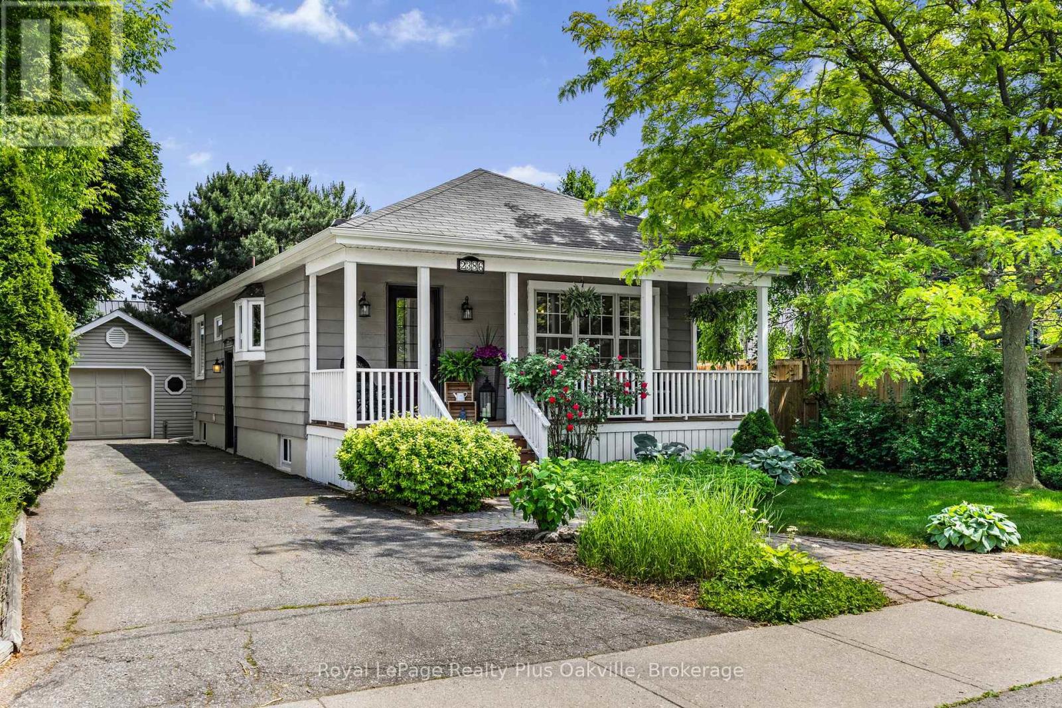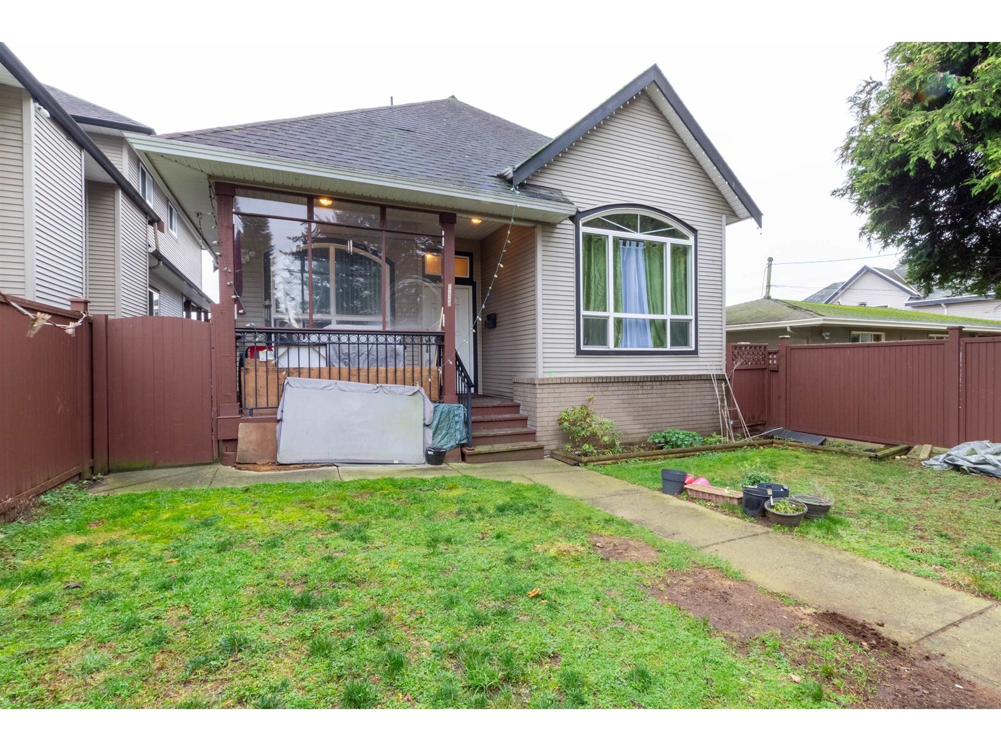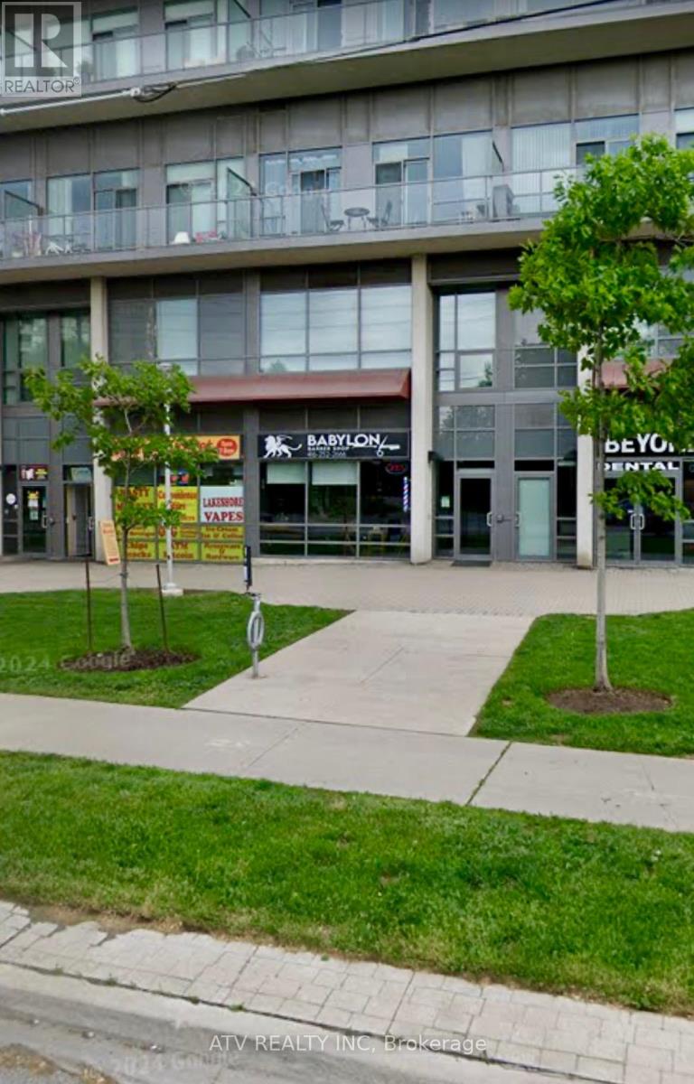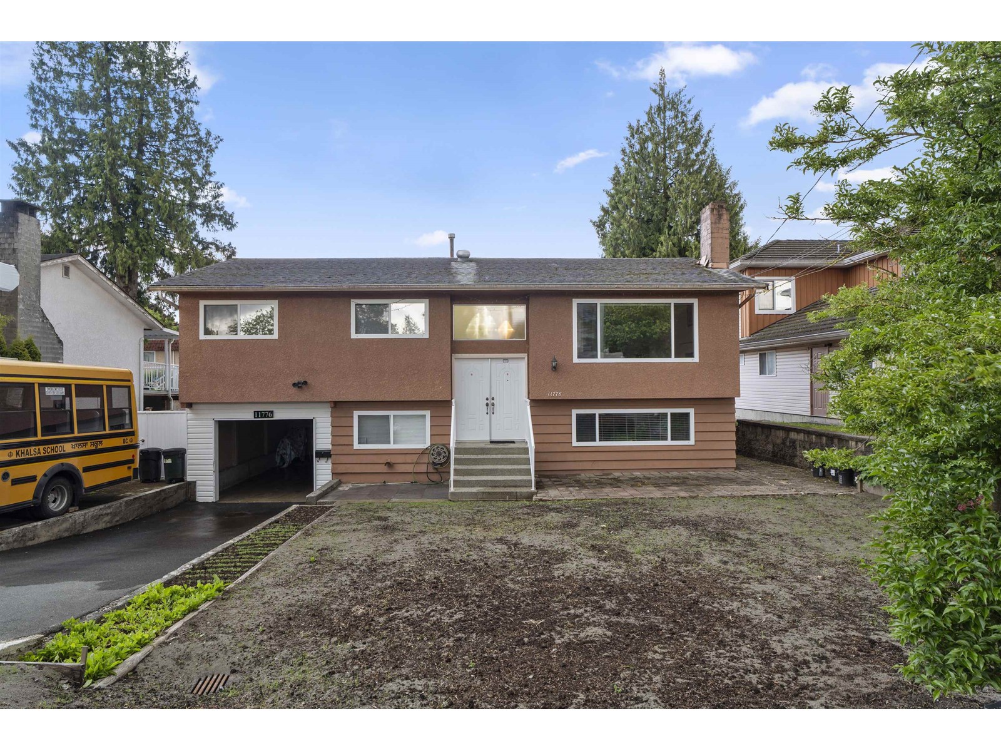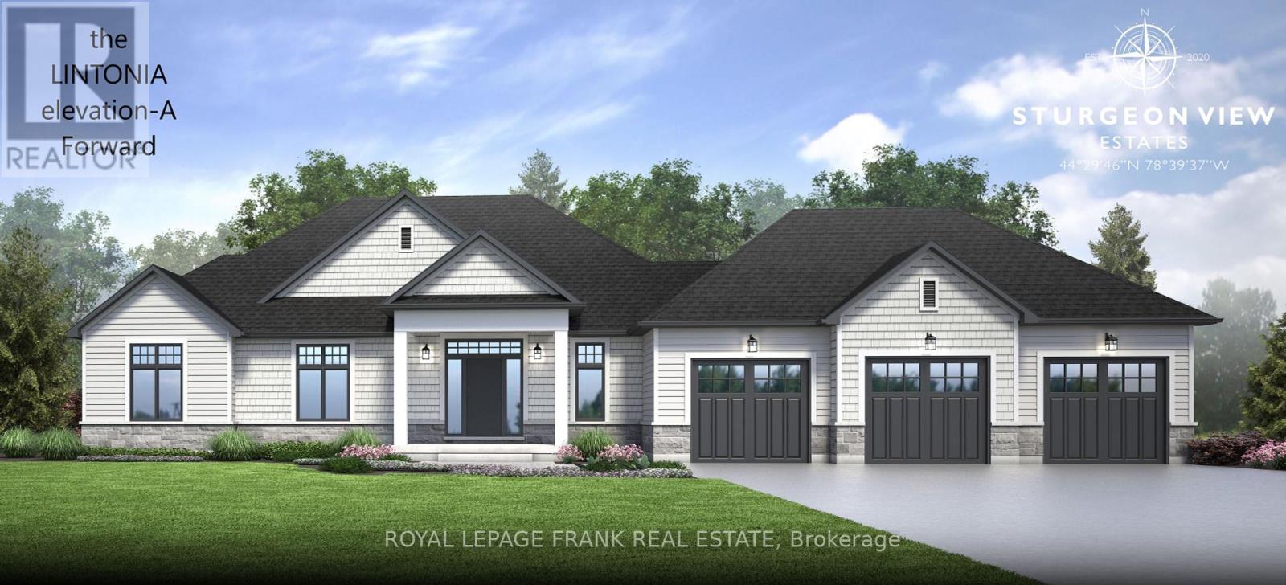5025 Genoa Bay Rd
Duncan, British Columbia
Embrace the essence of West Coast living in this stunning oceanfront residence, perfectly perched on a 0.35-acre lot with uninterrupted panoramic views of beautiful Genoa Bay. With 1/3 shared ownership of a private dock that holds legal foreshore tenure, this property offers dock space suitable for a boat up to 35 feet—an ideal retreat for those who love life on the water. Spanning 2,693 sq. ft., the home has been thoughtfully designed to maximize ocean views from nearly every room, as well as from all three outdoor decks. The main floor welcomes you with soaring vaulted ceilings in the living room, a cozy fireplace, and an open dining area. The kitchen includes abundant cabinetry, a bright breakfast nook with a large picture window, and access to a spacious deck where the scenic outlook is nothing short of spectacular. Also on the main level are a generous bedroom, a 2-piece bath, and a convenient laundry room. Upstairs, the primary suite is a tranquil retreat with a large 5-piece ensuite and access to a sun-drenched upper deck—a perfect spot for morning coffee or evening stargazing. A second bedroom on this floor also features its own 3-piece ensuite and shares access to the upper deck. The open-air hallway offers views of the main living space below, enhancing the home’s bright and airy feel. The lower level is a flexible space currently used as a family room but could easily function as a home office, studio, or hobby area. It includes walk-out access to the yard and two finished storage rooms for added convenience. Recent updates provide peace of mind and enhance the home’s curb appeal, including a new front entry door, metal roof, windows and exterior doors, fresh paint, gutters, and downspouts. Outside, the low-maintenance yard allows more time for recreation and relaxation. Just a 2-minute stroll leads to public beach access, the Genoa Bay Marina, and the beloved Genoa Bay Café. This offering delivers it all in a most picturesque setting. (id:60626)
Sotheby's International Realty Canada (Vic2)
2386 Rebecca Street
Oakville, Ontario
Nestled within the tranquil Bronte neighbourhood, this exceptionally well-maintained bungalow presents a rare opportunity for downsizers, builders, and families alike. A one-of-a-kind find, boasting a sought-after 50' x 150' treed private lot, this property exudes charm and character. The heart of the home features a fabulous family room addition with a vaulted ceiling, enhanced by natural light streaming through the abundance of windows. Beyond the main residence, a delightful pool house invites relaxation, complemented by a large driveway offering ample parking for up to four vehicles. The exterior of this enchanting abode is just as inviting, with charming covered verandahs beckoning quiet moments outdoors. Step into the incredible Muskoka-like backyard oasis, complete with an in-ground saltwater pool and hot tub, surrounded by gorgeous gardens, mature trees, armour stone, deck, and exposed aggregate concretea perfect stage for summer entertaining. With two gas lines, outdoor gatherings are a breeze. This property is a must-see to fully appreciate the blend of privacy, comfort, and entertainment potential it offers. (id:60626)
Royal LePage Realty Plus Oakville
1409 6699 Dunblane Avenue
Burnaby, British Columbia
Meticulously maintained like-new CORNER UNIT at POLARIS - Elegant West Coast modern design in the heart of Metrotown. Immersed in natural light with stunning Northshore Mtn & city center view, this 3 bed/2 full bath in an ideal split bedroom layout. Gourmet kitchen features high-end S/S Miele appliances, quartz countertops. The grand open concept living area leads to your covered deck with panoramic Mtn & city views. Floor to ceiling windows, wide plank flooring & 9ft high ceilings giving a sense of space. Amenities including a gym, social lounge, outdoor spaces, guest suites, garden plots & even a virtual golf simulator. Centrally located you'll enjoy walking access to Metrotown shopping, transit, Rec Centre, Parks and easy access to Hwy#1. 1 parking & 1 storage locker incl. A MUST SEE! (id:60626)
Lehomes Realty Premier
7091 Dickinson Rd
Lantzville, British Columbia
Absolutely stunning character home just steps to some of the finest beaches in Lantzville is now available. This 100+yr old Victoria farmhouse, barged to the property in the late 70’s has amazing character with all of todays modern conveniences. The main level offers a fully renovated kitchen with quartz countertops, attractive tile backsplash, stainless appliances and a large window seat with 4 picture windows to enjoy your coffee overlooking the private front gardens. This space is open to the dining room with original lead glass built ins, a brick fireplace and new timeless tile flooring. A large living room with huge corner windows takes in the sweeping views of the Winchelsea islands and also has original built ins and a second brick fireplace feature. The popular layout has the Master bedroom on the main level and it hosts a large walk in closet and 3 piece ensuite. Finishing off the main level is a second bedroom that is currently used for a large laundry room with double sinks and ample cabinetry, and a 5 piece magazine worthy bathroom. This main bathroom has 2 original pedestal sinks, enduring tiffany chandeliers, a clawfoot tub and tiled walk in shower. This level has a huge covered deck overlooking the .45 acre lot and welcomes the Coasts picture perfect sunsets with ocean and coastal mountain views. Upstairs has 4 bedrooms all loaded with character and large in size. The lower level has a 6th bedroom that can be used for a generously sized rec-room, or extended family with a private entrance and storage/workshop area. Finishing off this ideal layout is a large bachelor suite with in-suite laundry, heated tile floors and well laid out kitchen. Other features and upgrades include: newer furnace and heat pump, new roof in the fall of 2024, updated exterior paint, fire pit in back yard, new built in vac system and classic original wood flooring. This ocean view lot sits on nearly half an acre in Lower Lantzville and has lane access perfect for a lane house. (id:60626)
460 Realty Inc. (Na)
12560 64 Avenue
Surrey, British Columbia
Centrally Located Beautiful House in a very Desirable Area of Panorama Ridge. This 3 LEVEL home has 8 Bedrooms 4 Bathrooms. Main floor has Living Room, Kitchen, Dining Area, Family Room, and a Bedroom. Upstairs are 4 Bedroom Master Bedroom with 5 piece Bath and main Bathroom. Basement includes 1 Bedroom unauthorized accommodation and extra bedroom with separate Entrance, Laundry, and Parking. Double Car Garage and extra 4 open parking spaces. Steps to Both levels of schools and Park. Steps to Transit. Easy access All the Major Routes. Shopping and All kinds of Restaurants are on walking distance. Must See. East to show with 24hr Notice. Absolutely No Door Knocking. All Showings are Preferred on SATURDAY AND SUNDAY between 2-4 pm. (id:60626)
Royal Pacific Realty (Kingsway) Ltd.
102 - 2240 Lake Shore Boulevard W
Toronto, Ontario
Rarely Available Renovated Commercial Unit in South Etobicoke! Located along Lake Shore, this 1,147 sq ft commercial space is ideal for a wide variety of uses, including retail, office, or medical services. Excellent exposure and plenty of local foot traffic from many condos in this high demand area - units are almost never for sale. The unit is currently leased to a thriving barbershop through September 2027 (option to renew). Tenant pays: utilities & insurance. Landlord pays property tax & maintenance. Net Operating Income / NOI is $72,948/year. Estimated 5.7% Cap Rate. Owned underground parking spot included. Ideal for investors or end-users seeking a highly visible, renovated commercial space with guaranteed income. This space is in a high-traffic area surrounded by 279 residential units and established businesses, offering plenty of foot traffic. Additionally, the unit benefits from shipping and receiving access and is just minutes from the Gardiner Expressway/QEW, providing easy access to major transportation routes. (id:60626)
Atv Realty Inc
20962 93a Avenue
Langley, British Columbia
Beautifully renovated 4 bed 3 bath 1900sf family home on a flat 5003sf lot in Heritage Circle - Walnut Grove! Fantastic 2 storey layout featuring open concept kitchen/living/dining w/ quartz counters & large centre island, under-mount farmhouse sink, custom cabinetry & pantry, stainless steel appliances w/ gas range, wide plank laminate floors, newer windows, sliding doors out to large south facing deck over looking the private fenced backyard! A/C throughout. 3 bed & 2 renovated bathrooms on main. Large rec room, laundry room/office w/ plumbing & electrical making it easy to suite, full bath & 4th bed down. Attached 1 car garage. Just steps to parks, West Langley Elementary, Walnut Grove Secondary & Community Centre, shopping, groceries. (id:60626)
Oakwyn Realty Ltd.
22 Lucky Lane
Brampton, Ontario
Welcome To Your Dream Home, Nestled On A Quiet And Family-Friendly Neighborhood with no homes behind. Great Layout with over 3,000 Sq ft above grade area. Upper level features 3 Full Baths and Laundry. Large Primary Bedroom with W/I Closet & 5 Pc Ensuite. 2nd Bedroom has a Make-up Room, Custom B/I Closets & 3 Pc Bath. California Shutters and wallpapers on the main floor. Eat-in Kitchen with Walkout to Deck & Patio. Backyard Paradise with Wood-Burning Pizza Oven. Professionally Finished Basement with Side Entrance, Office, 3 Pc Bath, Wet Bar, Rec Room & Custom Air Flow System. Flagstone Porch. You're Just Minutes From Groceries, Schools, Hospital, Parks, Trails, Banks, The Library, And A Community Centre And Amazing Restaurants And Major Highways. (id:60626)
Century 21 Property Zone Realty Inc.
22109 Old Yale Road
Langley, British Columbia
Welcome to this beautifully updated 3-bedroom, 2-bathroom rancher offering over 1,500 sqft of comfortable living in desirable Upper Murrayville. Situated on a spacious 7,000 sqft lot, this home features an open-concept layout and has been meticulously maintained with updates including full interior paint new baseboards, double-glazed windows, air conditioning, stainless steel appliances, pot lighting in the kitchen & updated bathrooms Additional highlights include a security system and a double car garage. The large semi-private backyard provides the perfect space for relaxing or entertaining. Ideal for young families or those looking to downsize, this home is just steps from James Hill Elementary. Close to shopping and transportation. Open House Sunday June 29th 1 to 3 pm. See you there (id:60626)
Royal LePage Elite West
11776 86 Avenue
Delta, British Columbia
Welcome to this well-maintained home situated on a spacious 6,000 sq ft lot, offering a perfect blend of comfort and functionality. The main level features 3 generously sized bedrooms, 1 full bathroom, and 1 half bathroom, ideal for families of all sizes. The 2-bedroom legal basement suite comes complete with a full bathroom and serves as an excellent mortgage helper or private space for extended family. Enjoy the convenience of a single-car garage along with three additional outdoor parking spaces. Located in a desirable neighbourhood, this property offers exceptional value and income potential. A must-see for homeowners and investors alike! (id:60626)
RE/MAX Performance Realty
4126 Prokich Court
Beamsville, Ontario
This stunning family home truly checks all the boxes! Offering over 4,000 sq ft of beautifully designed living space, it features 4+1 bedrooms, 4 bathrooms, a finished basement, and a fully finished garage. Tucked away on a quiet court, this home is just steps from schools and parks, and boasts incredible curb appeal with new interlock in both the front and back. The backyard is a summer dream, complete with an inground pool and plenty of space to entertain or relax. Inside, you’ll find thoughtful upgrades throughout, including custom closets, motorized blackout blinds, spacious bedrooms, and stylish accent walls. (id:60626)
RE/MAX Escarpment Realty Inc.
11 Nipigon Street
Kawartha Lakes, Ontario
The Lintonia a masterpiece offering 2153 sq.ft. Elevation A, forward facing, double car garage. Exterior options of stone and brick and triple car garage are available as an opton. Several Elevations to choose from. Open concept Great Rm. and Dining area featuring gleaming hardwood floors. Kitchen features quartz countertops, with Breakfast Island and walk in pantry. 3 Bedrooms, 2-4piece baths, and a Powder Room with a conveniently located mud room, Laundry off of garage entrance. Very private lot located at endof cul de sac lined with trees on one side, and forest view out front of home! Sturgeon View Estates offers a community dock that is 160' tied to the block of land known as 27 Avalon. This block is under POTL, projected monthly fee $66.50. All homes are Freehold and on a municipal road leading through site. We have several Models and lots available. Located between Bobcaygeon and Fenelon Falls, enjoy all the Trent Severn has to offer. 5 minutes from Golf and Spa. Book your tour of the existing Models built and ready for occupancy. The picture is The Lintonia Elevation B double car side garage. The Model offered is Elevation A, forward facing, double car garage. (id:60626)
Royal LePage Frank Real Estate


