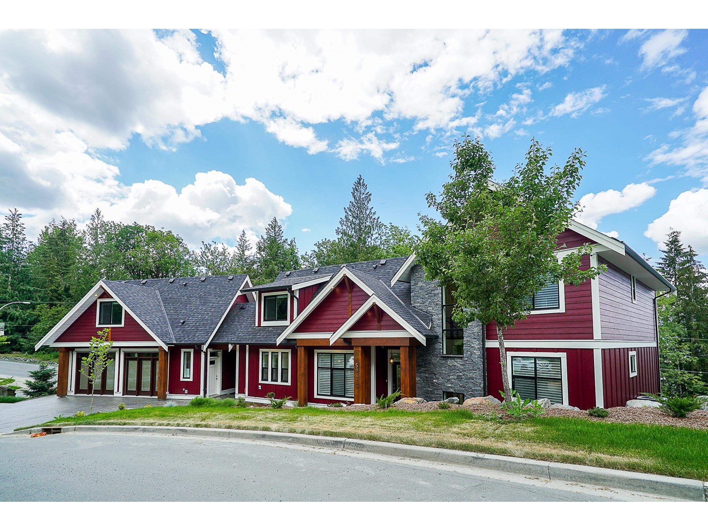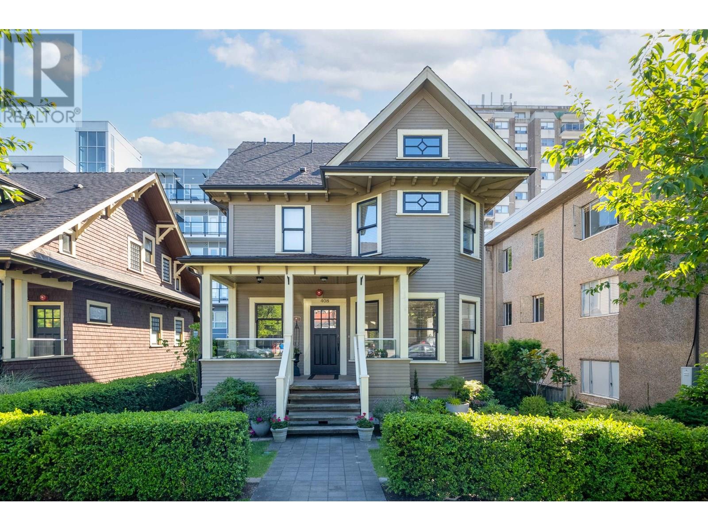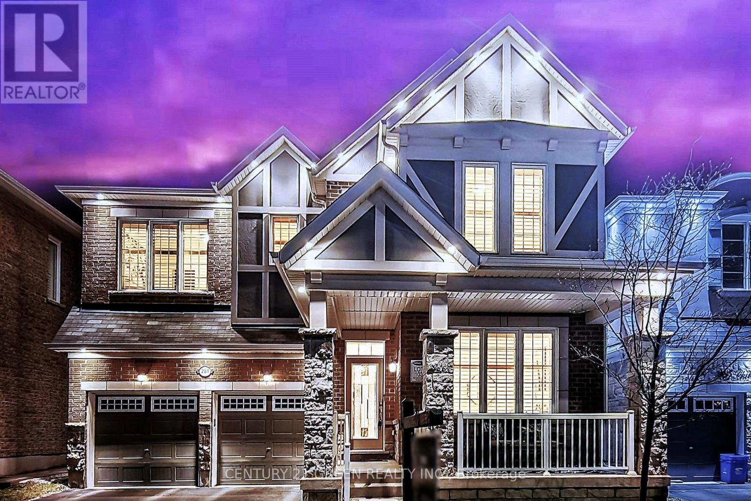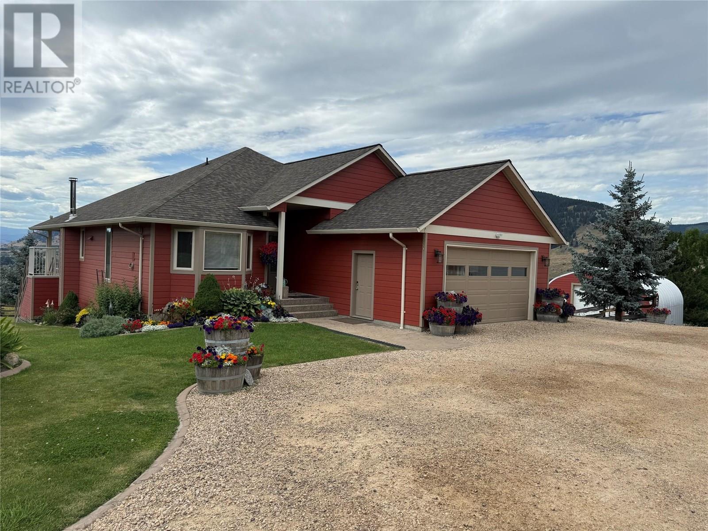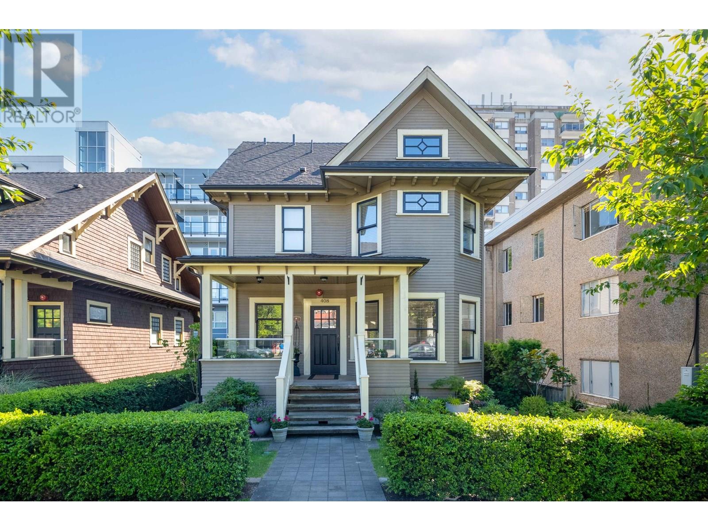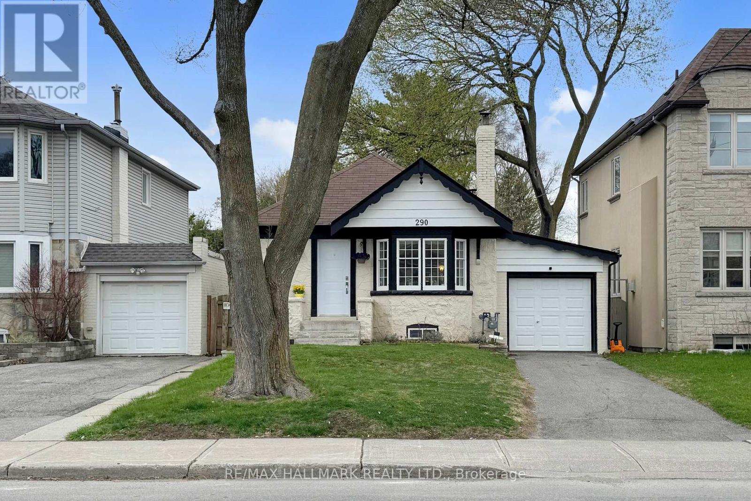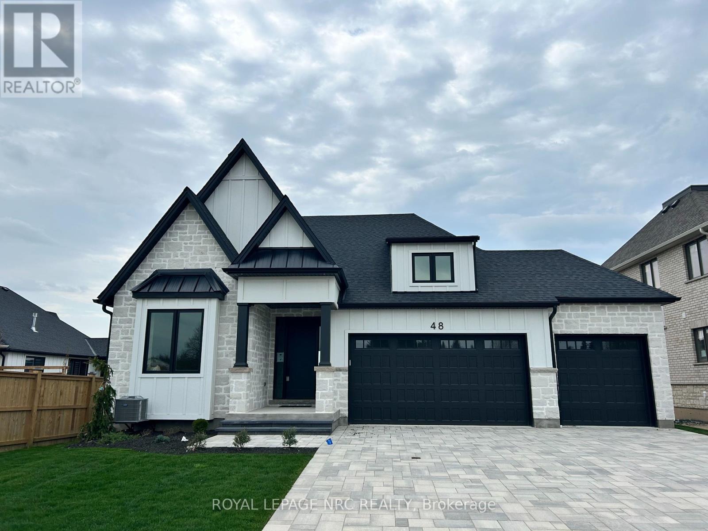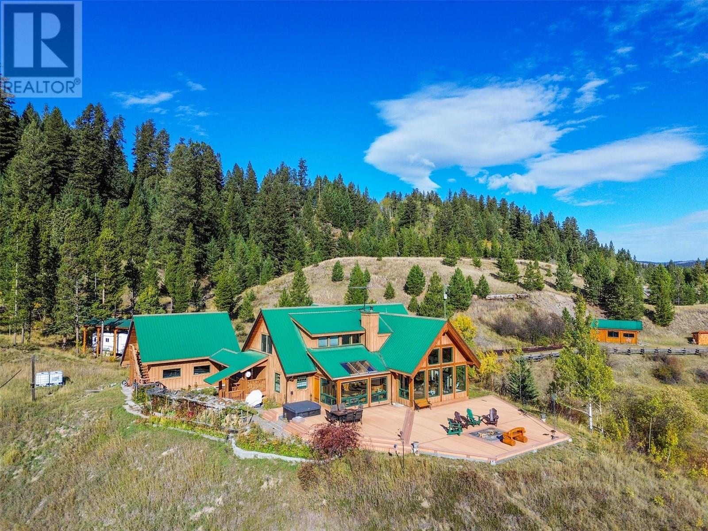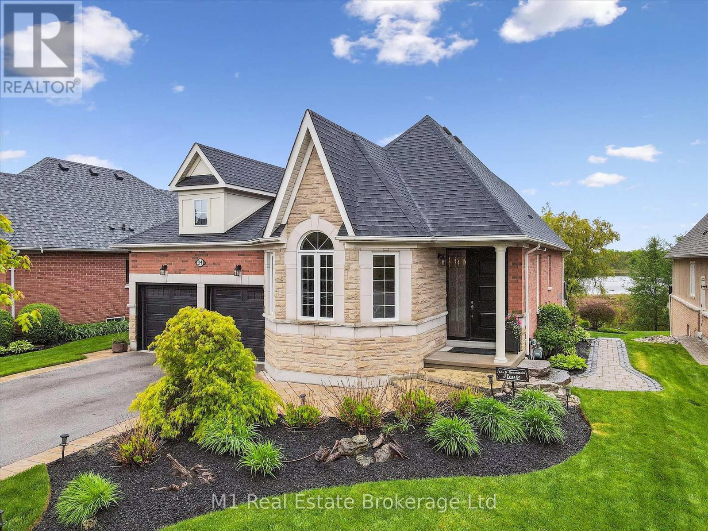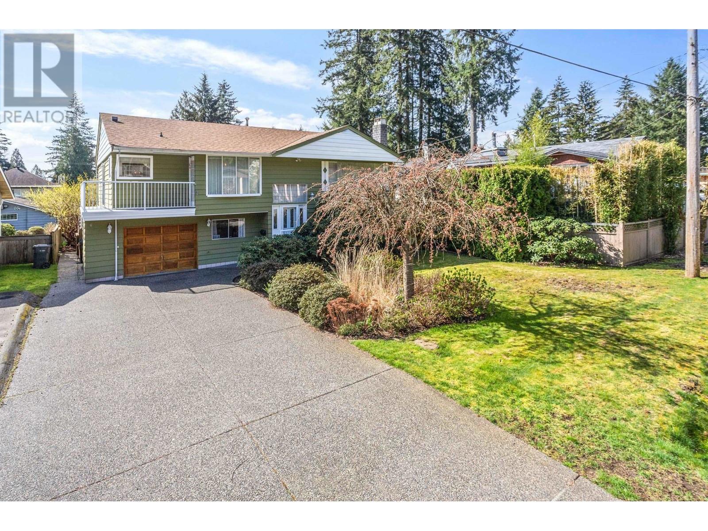223016 Twp Rd 102, Rural Lethbridge County
Rural Lethbridge County, Alberta
Welcome to one of the most sought-after properties in the Park Lake area—where refined living meets rural freedom, just 10 minutes from Lethbridge and right across the road from Park Lake Provincial Park.Set on over 7 pristine acres, this extraordinary estate offers the perfect blend of privacy, quality, and lifestyle. The custom-built, fully finished home boasts more than 3,900 square feet of thoughtfully designed living space, including 4 spacious bedrooms, 3 bathrooms, and a large bonus room above the garage—perfect for a home office, gym, or media space.Designed for entertaining and comfort, the open-concept kitchen, dining, and living rooms flow seamlessly together beneath 9-foot ceilings and bask in natural light. High-end finishes include custom quartersawn oak cabinetry and woodwork, a gas fireplace, main floor laundry, and two inviting decks that open to your own peaceful prairie retreat.When it’s time to unwind, the primary suite offers a spa-like escape with a luxurious ensuite, oversized walk-in closet, and private balcony overlooking the serene countryside.The lower level features two additional bedrooms, a full bathroom, a large recreational space, and endless storage. Whether you’re hosting friends or managing a busy family life, this home has space and flexibility to match your needs.For those with hobbies or home businesses, the 40' x 60' heated shop is a standout—fully equipped for storage, workspace, loft 9' x 31', and all your vehicles or toys. The heated attached garage includes a finished, water-serviced room perfect for a salon, studio, massage practice, or a deluxe mudroom conversion. Agriculture zoning allows for an additional home to be built if so desired.With city water, mature landscaping, underground sprinklers, and low-maintenance exterior finishes like Hardie siding, stonework, and cedar accents, and a new roof in 2024, this property was built to impress and last.If you're seeking an acreage that blends executive qual ity with room to roam, look no further. Bring your animals, bring your vision, and create the lifestyle you’ve been dreaming of.Park Lake’s finest. A rare opportunity. Book your private showing today with your favorite REALTOR® (id:60626)
Sutton Group - Lethbridge
50413 Kingston Drive, Eastern Hillsides
Chilliwack, British Columbia
Over 5000 sqft executive house built as a show home sitting on almost 7000 sqft lot located on Marble Hill, Eastern Hillsides. This is a custom design layout with quality finishing & craftsmanship. Features 8 Bedrooms, 8 Bathrooms & 3 kitchens (3 separate living quarters). The property has huge 150 feet frontage with incredible views of the Valley. Main living room has double-height vaulted ceiling, huge entertainment-primed patio, 2 hot tubs in the lower patio, pool tables & gym equipment in rec area and so much more. Equipped with Air-conditioning, security systems throughout, ideal for a multi-generational family livings with mortgage helpers & Airbnb operation credentials. Call today to book your private tour. The home is available to be purchased with all furniture. (id:60626)
RE/MAX City Realty
Advantage Property Management
408 Eighth Street
New Westminster, British Columbia
Welcome to the jeweled crown of Uptown-charming and beautifully restored heritage home masterfully redone from top to bottom-situated in a prime central location,steps from the Queens park,shops, groceries, schools, restaurants, transit. This spectacular home features 4 spacious bedrooms and an open office space,the primary bedroom and a large ensuite situated on the top floor.The 2nd floor features 3 bright, spacious bedrooms, full 4 piece bath and seating area and laundry. The main floor features a beautiful functional kitchen with natural light from all sides, an island, granite countertops,endless storage space, all worthy of a chef´s kiss. The grand main floor has 9ft ceilings and elegant front and back covered porches- sit back and relax in either rain or sunshine- enjoy the outdoor patio and panoramic garden truly a backyard paradise. 2 secured parking stalls, 2 additional storage lockers. This home has been meticulously maintained - a definite 10 out of 10- DO NOT WALK ON PROPERTY (id:60626)
RE/MAX Crest Realty
281 Chilver Heights
Milton, Ontario
Welcome to this pristine, Mattamy-built luxury home, showcasing 3,274 sq. ft. of elegant living space above ground on a premium 45-foot lot. With 5 spacious bedrooms and a thoughtfully designed layout, this home offers exceptional comfort and functionality for modern family living. Step inside to soaring 9-foot ceilings on both floors, where you'll find formal living and dining rooms, a warm and inviting family room, and a dedicated office ideal for working from home or quiet study. The second level is designed with convenience and privacy in mind, featuring three full bathrooms: a spa-like primary ensuite, a Jack-and-Jill bath, and a semi-ensuite perfect for accommodating a growing family. A dedicated laundry room on this floor adds even more practicality. Recent updates include brand new, high-quality carpeting upstairs and fresh, neutral paint throughout - truly move-in ready. Situated in a sought-after neighborhood near top-rated schools, shopping, parks, and major highways, this stunning home combines luxury, location, and lifestyle in one unbeatable package. (id:60626)
Century 21 Green Realty Inc.
5380 Learmouth Road
Coldstream, British Columbia
This exceptional 3(4)bedroom home offers a well-designed layout and breathtaking views of nearly 5 acres of fully fenced land. Inside, the main floor boasts a spacious primary bedroom with a luxurious 5-piece ensuite, featuring a tiled/glass shower and a soaker tub. The home’s open-concept ‘great room’ seamlessly integrates the kitchen, dining, and living areas, framed by expansive windows that lead to a large covered deck with spectacular valley and mountain views. Downstairs, the recreation room is warmed by a WETT-certified Yodel wood stove set in brick, creating a cozy and inviting atmosphere. walkout lower level with hot tub offers two generous bedrooms and a full bathroom. It features a 30’x52’ engineered shop that is fully powered, insulated, heated, and equipped with 14’ high doors, along with a 26’x28’ secondary shop for extra storage or workspace. Beautifully designed secondary residence with a fireplace and a patio/gazebo—ideal for guests or for family. Additional amenities include an RV pad with a sani-dump and a greenhouse/garden shed caters to gardening enthusiasts, while the stable includes a tack room and hay storage for equestrian needs. Lavington provides a peaceful rural lifestyle with excellent local amenities, including an elementary school, a park with a pool, a gas bar, and ice rink. Its proximity to Vernon ensures both tranquility and accessibility. (id:60626)
Coldwell Banker Executives Realty
408 Eighth Street
New Westminster, British Columbia
Welcome to the jeweled crown of Uptown-charming and beautifully restored heritage home masterfully redone from top to bottom-situated in a prime central location,steps from the Queens park,shops, groceries, schools, restaurants, transit. This spectacular home features 4 spacious bedrooms and an open office space,the primary bedroom and a large ensuite situated on the top floor.The 2nd floor features 3 bright, spacious bedrooms, full 4 piece bath and seating area and laundry. The main floor features a beautiful functional kitchen with natural light from all sides, an island, granite countertops,endless storage space, all worthy of a chef´s kiss. The grand main floor has 9ft ceilings and elegant front and back covered porches- sit back and relax in either rain or sunshine- enjoy the outdoor patio and panoramic garden truly a backyard paradise. 2 secured parking stalls, 2 additional storage lockers. This home has been meticulously maintained - a definite 10 out of 10- DO NOT WALK ON PROPERTY (id:60626)
RE/MAX Crest Realty
290 Laird Drive
Toronto, Ontario
Here's Your Opportunity to Own This Charming Tudor-Style Brick and Stone Bungalow Nestled In The Heart Of Vibrant Leaside. This Meticulously Upgraded Home Boasts a Modern Kitchen (2024) with Sleek Cabinets, Quartz Countertops, Stylish Backsplash and Tile Floors. Relax In The Spa-Inspired Washroom (2023), Enjoy The Warmth Of Hardwood Floors Throughout The Main Level, All Complemented By Two Cozy Wood-Burning Fireplaces. Other Recent Upgrades Include a New Furnace and AC Unit (2022), a Refreshed Front Exterior Concrete Porch and Door (2023), and New Tile Flooring In The Basement Landing. This Home is Perfectly Located Just a 2-Minute Walk (170m) to Laird LRT Station, Set To Open In September 2025 and Offering Exceptional Connectivity. Embrace Leasides Family-Friendly Charm, with Top Schools, Parks, Trails and Shops Just Steps Away. A Rare Find for a Stunning Bungalow on a Generous 36 x 100 Ft Lot in One of Torontos Most Sought-After Neighborhood! (id:60626)
RE/MAX Hallmark Realty Ltd.
670 Peter Robertson Boulevard
Brampton, Ontario
Welcome to 670 Peter Robertson Blvd, a beautiful 4-bedroom, 3.5-bath home featuring over 3,700 square feet of living space just on the main 2 levels! Located in a sought-after family neighbourhood of Sandringham, this home offers a spacious layout ideal for large or multigenerational families with room for parking up to 6 vehicles. This wonderful home features newer windows (2023) allowing in an abundance of natural sunlight throughout with brand-new electric blinds (2025). The gourmet kitchen offers quartz countertops, double undermount sink, stainless steel appliances, and triple pane sliding doors giving access to the wonderful poolside oasis in the backyard. The second level boasts 3 colossal bedrooms which all have their own private ensuite and walk-in closets. The fully fenced backyard offers rubbercrete around the entire pool for soft nonslip surface, a hot tub, a garden shed and a gas line for the BBQ. The kidney shaped inground pool has a deep end with a diving board. The finished basement is expansive and features an oak wet bar with access to a walk-in pantry with a second refrigerator, this is a versatile space ideal for extended family use or entertaining. There is a workshop area, ample area for storage and a cold room. The potential for this home is endless. Notable updates include the roof (2021) with 30-year warranty, triple pane sliding patio door (2023). Located close to top-rated schools, parks, transit, shopping, the 410, and Mandir. A warm, functional family home in a community-focused locationjust move in and enjoy! (id:60626)
RE/MAX Twin City Realty Inc.
48 Harvest Drive
Niagara-On-The-Lake, Ontario
Step into luxury with this stunning bungalow with 3 car garage nestled in the heart of Niagara on the Lake, where elegance meets tranquility. This meticulously crafted home boasts beautiful upgrades and exquisite features that redefine the essence of modern living. The seamless flow of the open-concept layout is a perfect blend of style and functionality. The attention to detail is evident with beautiful trim work, feature walls and ceiling treatments. The kitchen is well designed with an abundance of work space and storage including walk in pantry. The in-floor warming in the basement, creates a cozy and inviting atmosphere for gatherings or quiet moments of relaxation. The basement space is finished offering endless possibilities with 2 large bedrooms, a large entertainment area, and plenty of space for storage. Exterior features include beautiful paving stone driveway, composite covered deck and concrete patio. Truly move in ready. One of the highlights of this remarkable property is its unparalleled location in a new development in Virgil, the heart of Niagara on the Lake. Whether you're enjoying a glass of wine on the patio, or taking advantage of all the Niagara has to offer, this home offers endless opportunities for rest and recreation. With its unbeatable location, luxurious amenities, and timeless appeal, this bungalow is more than just a place to live - it's a lifestyle choice. Don't miss your chance to make this brand new property your own and experience the magic of Niagara-on-the-Lake living firsthand. (id:60626)
Royal LePage NRC Realty
7020 Brolin Road
Logan Lake, British Columbia
This custom built timber frame home by renowned designer Karl Willms is a must see. The property backs onto crown land, so adventure and rejuvenating nature await right outside your door. Just put on your gear and easily quad, horseback, bike or sled to a massive playground full of fishing lakes and trails fit for any enthusiast. A creek winding through this fenced and cross fenced 16 acres provides a plentiful water table for the wells that feed the horses and domestic supply, and keeps the pastures green all summer long. Out front, looking out at the scenic hills is a huge composite deck with built in fire pit and a hot tub. Extensive outbuildings, most which have power, include a 2 stall barn w/ tack room, shed, covered RV parking with Sani dump, a carport and a 20x24 workshop with wood heat. Inside, the impressive structure reveals the open functional floor plan and impressive vaulted timber design, along with custom touches like the hand forged hardware. Adding elegance, Brazilian granite and a 48'' Aga double oven and 48"" range hood set off the kitchen. The geothermal heating and cooling is incredibly efficient w/ low monthly bills and a cozy assist by an airtight fireplace with glass front. Firesmart clearing has been done on the property and a roof sprinkler system with tanks and pump add security. Truly a gem, the pride of ownership shows. Call for more details and brochure, and be sure to check out the video tour in the multimedia tab! (id:60626)
Brendan Shaw Real Estate Ltd.
94 Aberfoyle Mill Crescent
Puslinch, Ontario
Tucked within an exclusive enclave known for its tranquility and sense of community, this refined bungalow offers a unique blend of modern comfort and natural beauty. One of only ten residences with direct access to the peaceful waters of Mill Pond, this home is a hidden gem for those who cherish outdoor living and serene surroundings. Step outside and discover your own private gateway to over 20 acres of untouched woodland and scenic walking trails just steps from your deck. With no immediate rear neighbors and unobstructed views of the water, this property offers unmatched seclusion and connection to nature.Inside, the thoughtfully designed main floor features two generously sized bedrooms and a versatile den,ideal for a home office or guest accommodations. A well-equipped kitchen awaits with granite surfaces,built-in appliances and a center island with seating, all designed for culinary creativity. The living area is bright an airy, opening itself up to a large deck. The primary suite is a peaceful retreat with vaulted ceilings which are a dream to wake up to, offering a walk-in closet, ensuite spa bath with a glass-enclosed shower and a deep soaker tub perfect for unwinding. Enjoy panoramic pond views as you dine or relax on the composite deck. Take shelter from the rain underneath the deck on a patio which was carefully designed to enjoy when the sun is not shining. Natural gas BBQ hookups make outdoor cooking a breeze. Downstairs,the finished walk-out basement expands your living space with a recreation room, an additional bedroom, a dedicated fitness area, and ample storage for all your needs. Landscaped gardens designed for year-round beauty and minimal upkeep. Book your showing today! (id:60626)
M1 Real Estate Brokerage Ltd
2618 Tuohey Avenue
Port Coquitlam, British Columbia
Original owner in a great location of Woodland Acres only minutes to Coquitlam Centre, skytrain, West Coast Express commuter rail, restaurants, recreation & schools. Perched on a huge lot with a lovely in ground swimming pool in the rear yard with southern exposure. Full basement offers plenty of potential. Large garage with excellent room for storage. This home has been well cared for and is awaiting your updating ideas. Perfect investment property for future potential development within OCP designation of Frequent Transit Development (id:60626)
Sutton Group - 1st West Realty


