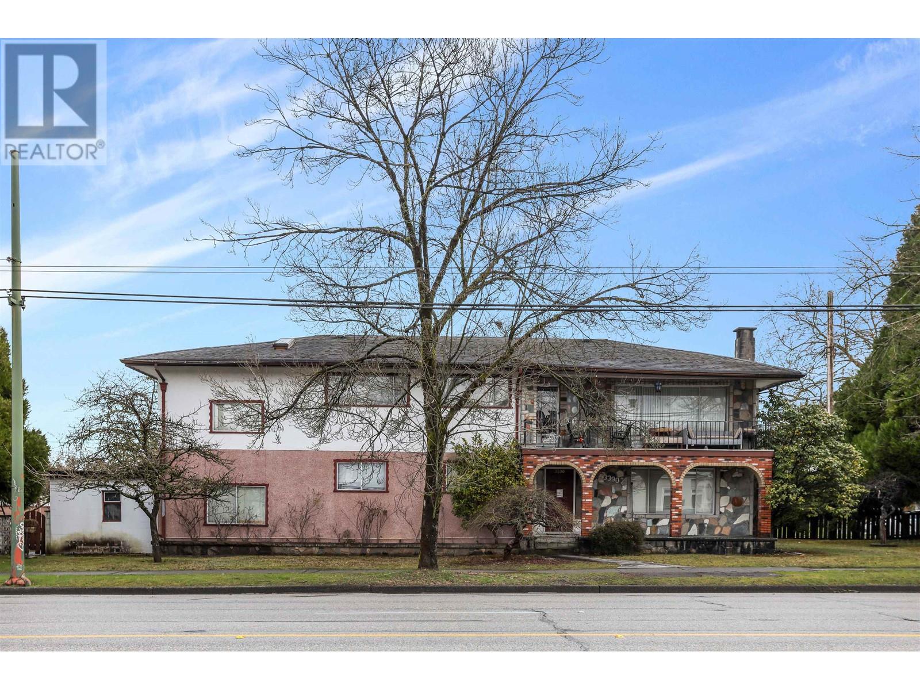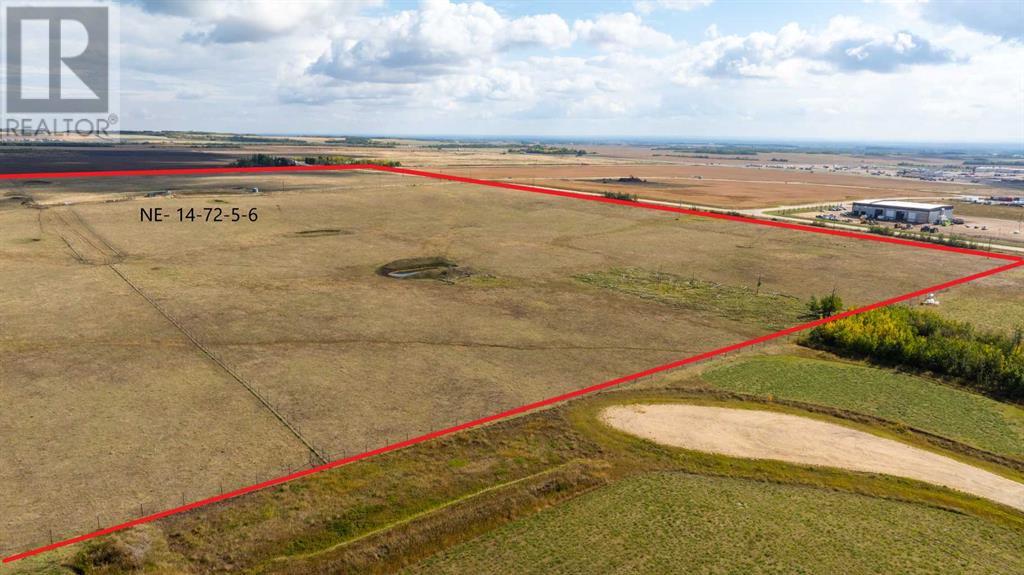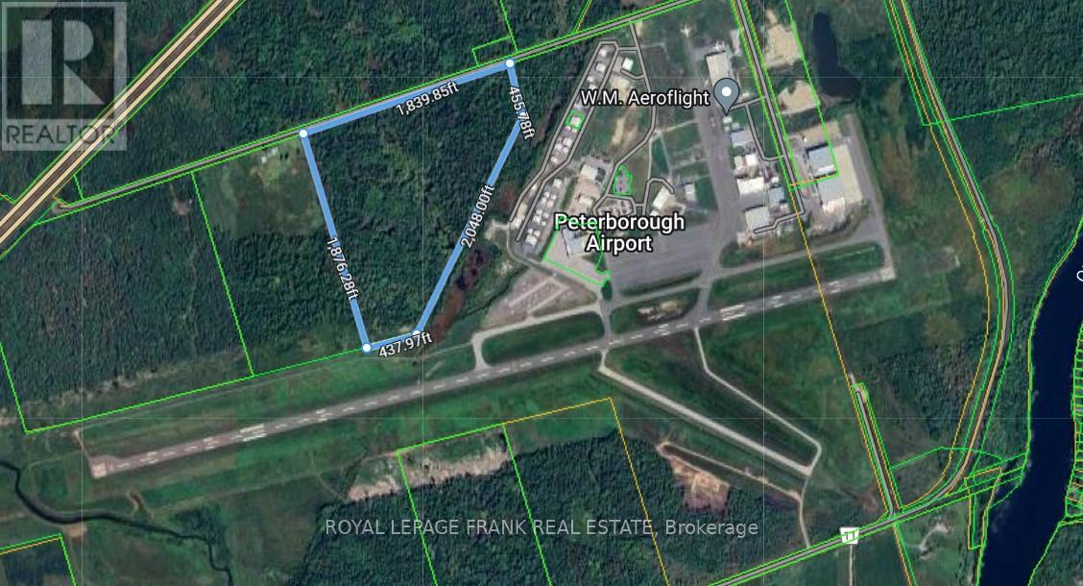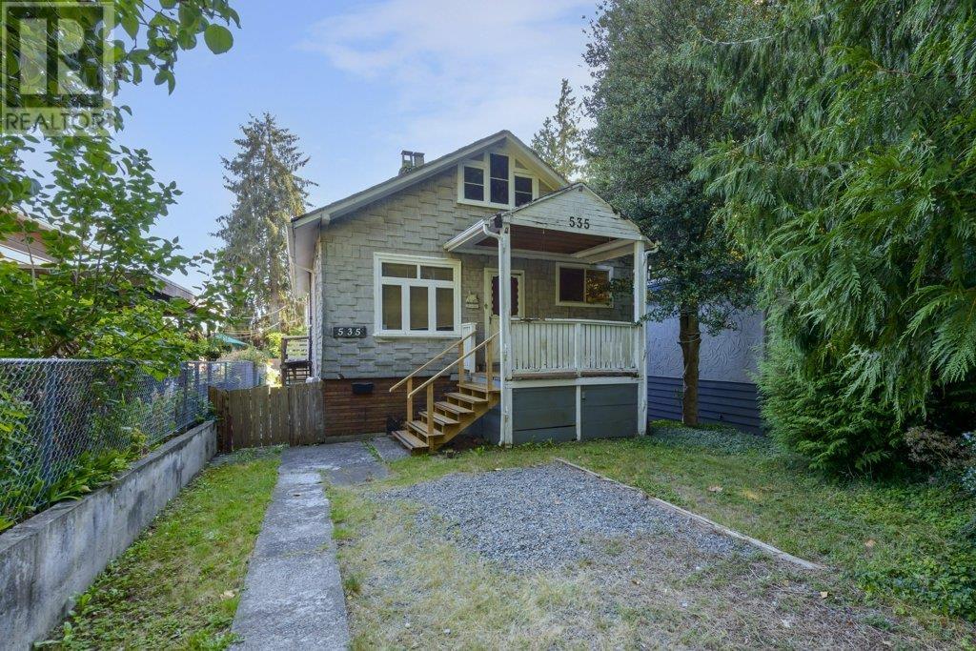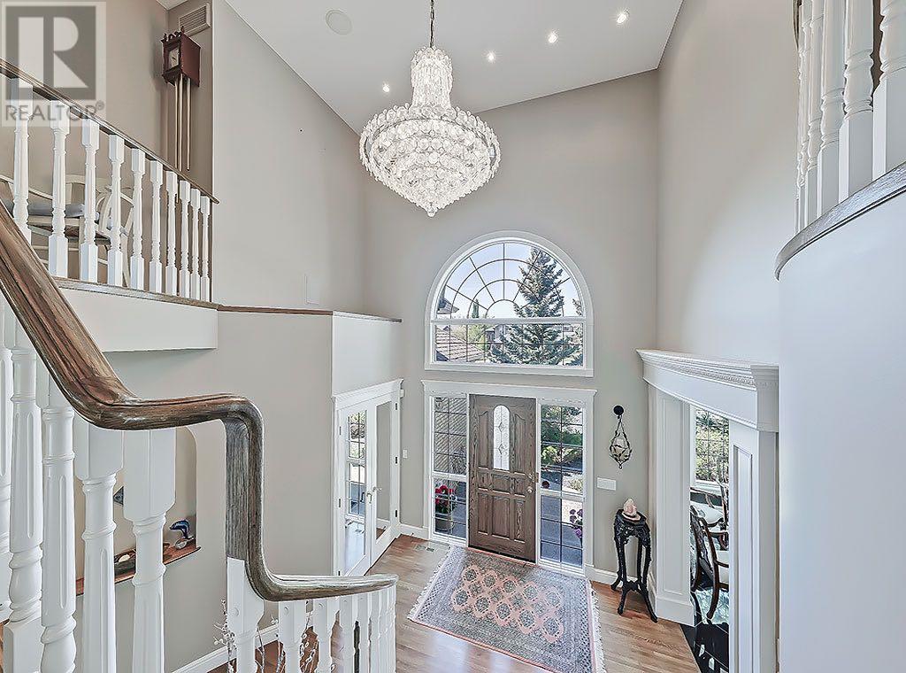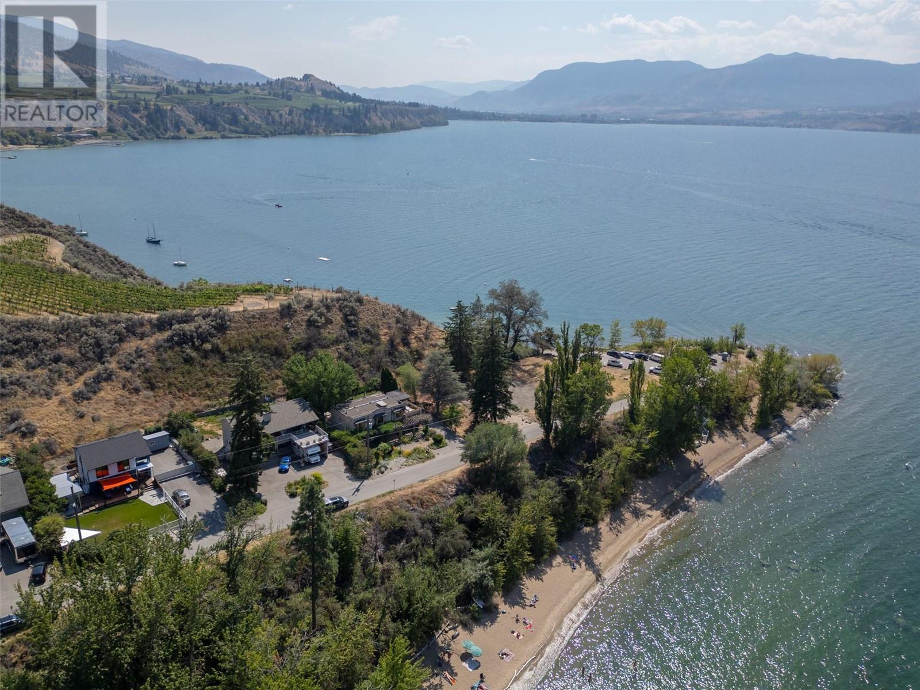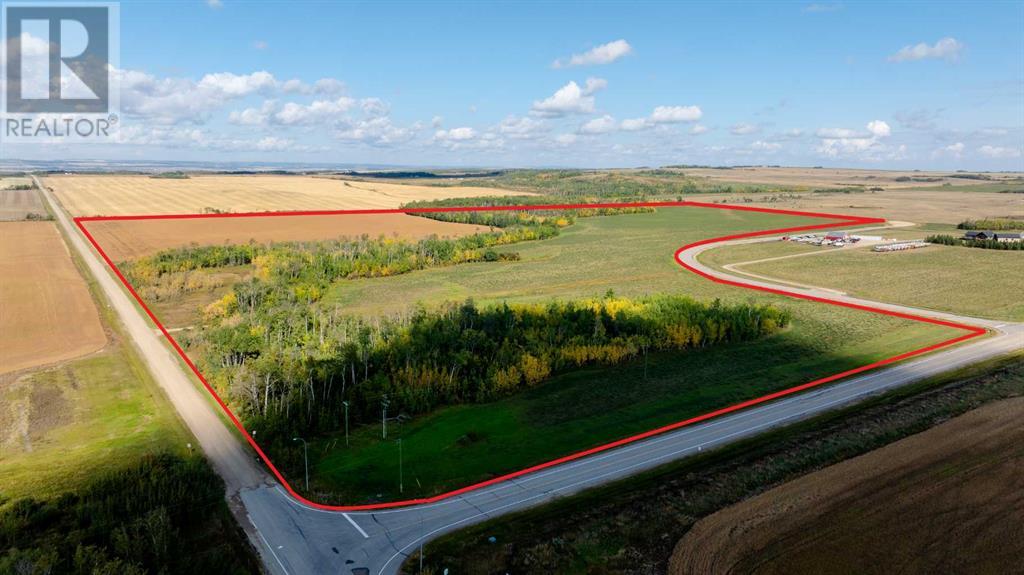2 Hilltop Court
Springwater, Ontario
Experience The Perfect Combination Of Luxury, Comfort, And Convenience In This Exceptional 3 Bed/3 Bath Executive Bungalow. Nestled In A Prestigious Neighborhood On A Generous Private Lot, This Architectural Masterpiece Showcases A Sophisticated Stone And Brick Exterior And Is Crowned W/ An Impressive Roof Presenting Unparalleled Curb Appeal. Enter Through A Custom Mahogany Door To Discover Expansive Ceilings, Elegant Crown Molding, And Gleaming Maple Hardwood Floors That Whisper Luxury In Every Step. The Gourmet Kitchen Boasts Opulent Cabinetry, Quartz Countertops, High-End SS Appliances, And A Commanding Center Island That Beckons Both Serious Chefs And Casual Entertainers. A Bright Breakfast Nook W/ Glass Doors Connects Indoor Comfort To Outdoor Splendor, While The Family Room Features Soaring Ceilings And A Welcoming Fireplace That Promises Endless Cozy Moments. For Those Who Appreciate Thoughtful Entertaining, The Elegant Dining Room Provides A Setting For Intimate Gatherings. The Primary Bedroom Serves As A Private Retreat, Featuring A Charming Juliet Balcony, Expansive Walk-In Closet, And A 5 Piece Ensuite W/ A Dual-Sink Vanity That Transforms Daily Routines Into Spa-Like Experiences. The Main Flr Incl Potlights, 2nd Laundry Hookup, Built-In Speakers, And Access To An Extra-Deep, Extra-Wide Two-Car Garage. The Lower Level Is Ideal For Multigenerational Living Or Entertaining Providing Additional Living Space W/ Kitchen, Dining Area, Flexible Living Area, Bedrm, 4 Pc Bathrm, Laundry Rm, Cold Rm, A Large Unfinished Rm W/ Endless Possibilities And 2nd Garage Access. The Exterior Landscape Transforms Into A Breathtaking Sanctuary, Featuring Stone Walkways And Patio, An Inviting Deck, And A Pergola Amidst Meticulously Landscaped Gardens And Mature Trees, All Maintained By A Convenient Inground Sprinkler System. This Home Offers Nat Gas, Municipal Water And Sewer Services. Located Near Hwy 400, Snow Valley Ski Resort, Vespra Hills Golf Club, Barrie Hill Farms. (id:60626)
RE/MAX Premier Inc.
3390 Nanaimo Street
Vancouver, British Columbia
Investors, Developers and Builders - Great chance to build up your portfolio and invest in the future of this neighbourhood. REDEVELOPMENT potential within the TOA (Transit Oriented Area) at Tier 3 - 800 meters. Up to 8 stories or 3.0 FSR. Great potential to hold and/or build later. Large 8600 sqft lot. Court Order sale for 2/3 share of property, 1/3 share ALSO available to purchase for remainder of the property. As is where is. Please call listing agent for more details - Samantha. (id:60626)
Stilhavn Real Estate Services
53309 A 65 Range Rd
Rural Parkland County, Alberta
Built to last & stand the test of time, this beautifully designed home located 55 mins from Edmonton is situated on 24 acres of rolling land. This well-designed custom-built home displays superb workmanship & attention to detail. A perfect balance of Cathedral Ceilings creating a sense of grandeur & elegance; Chalet Style Triple Pane Windows fill the home with sunlight & the meticulously built Pine interior adds a sense of warmth & coziness. With just over 3,000 Sqft of Living Space enjoy the Spacious Loft Style Primary Bedroom, or the Library which could double as an Office. Walk or Ski the many Groomed Trails. A portion of the basement has been left for you to complete allowing you to add Bedrooms and/or a Games Room with direct access to the vast Yard. Included is a small Workshop/Woodshed & Profitable year-round 2,000 Sqft Turnkey Kennel Business. Located just off HWY 16, Highway Frontage Land can add potential revenue for advertising signage & some exclusive RV Storage. Explore the possibilities! (id:60626)
RE/MAX Real Estate
Maxwell Progressive
53309 A Range Road 65
Rural Parkland County, Alberta
Welcome to the Dog Ranch! This 1,800 sqft, profitable, year-round, Turn-Key Kennel Business is located just off HWY 16 & is just 55 minutes from Edmonton. Each of the 25 individual kennel rooms offers a Generous Warm Interior and its own Secure, Escape-Proof Exterior Space. With 2 sizes of kennel rooms, both large and small breeds are welcome. The building includes a Food Prep Kitchen area, Staff Bathroom/Storage space, & a front Office/Reception area. Dogs are walked twice daily & treated like one big happy family. It’s the perfect opportunity to own and run a family business, while enjoying country living in Style while you relax in the Beautifully Designed, Chalet-Style, Custom-Built Home with 3,000 Sqft of living space, 3 bedrooms, 2.5 bathrooms, and a walkout basement, all on 24 acres of rolling land. Highway Frontage Land can add potential revenue for Advertising Signage & there is some space for exclusive RV Storage. Large Service Area for Vacationers & Weekend Skiers. Explore the possibilities! (id:60626)
RE/MAX Real Estate
Maxwell Progressive
Ne-14-72-5-W6 ..
Rural Grande Prairie No. 1, Alberta
This 159-acre AG-zoned property is a rare investment opportunity, located just 4 minutes east of Grande Prairie on Range Road 51 and a quarter section from Highway 43. With an approved Area Structure Plan (ASP) and proximity to the Hawker Industrial Parks, this quarter offers immense potential for future development. Nearby infrastructure—including municipal water, Telus fiber, Atco gas, and electricity—reduces costs and accelerates timelines, making this property ideal for developers, investors and farmers alike. Don’t miss out on this rare opportunity! Contact a Commercial Realtor® today to explore this prime development-ready land. (id:60626)
RE/MAX Grande Prairie
0 Mervin Line
Cavan Monaghan, Ontario
58.54 acre vacant land Airport industrial site next to the Peterborough airport and runways. This site is in the Cavan Monaghan township M5 Airport industrial zone for future airport related uses. It is adjacent to hangers and the main runway at the Peterborough airport. The Peterborough airport has the longest runway between Toronto and Ottawa and services many airport businesses including repair, restoration, painting as well as the Seneca College Flight School. Zoning allows many uses including accommodation, convention and trade centre and warehousing or offices as long as they are airport related. Arial maps, zoning maps, conservation mapping and other documentation is available through the Listing Broker. This entire area including the airport is next to the Otonabee River and in the Otonabee region Conservation Area mapping region. The federal government has jurisdiction over airports and the lands surrounding. No survey available. **EXTRAS** Zoning, mapping, and other property documentation is available from the Listing Broker (id:60626)
Royal LePage Frank Real Estate
535 W 15th Street
North Vancouver, British Columbia
Welcome to this character-filled home located on a quiet woodsy cul-de-sac with access to ravine trails and parks in the heart of Central Lonsdale. Brand new roof. Quiet ambiance featuring classic architecture original details and a sunny southern view, this home is perfect for those looking to renovate and customize to their own taste. The home´s central location offers unbeatable convenience, within walking distance to local shops, restaurants, parks, schools, and public transit. This is the perfect canvas for buyers who want to combine the charm of an older home with modern updates. Whether you´re a growing family or an investor, this property is brimming with possibilities. Easy access to Mahon Park & Trails. (id:60626)
Keller Williams Ocean Realty Vancentral
216 Evergreen Heath Sw
Calgary, Alberta
Tucked into a quiet cul-de-sac on one of the community’s most coveted pie shaped lots, this refined estate home is a rare blend of luxury and family function. Mature trees wrap the yard in serenity, while direct access to green space trails connects you to nature, Fish Creek Park, and weekend adventures.Inside, craftsmanship takes center stage. Intricate millwork, wainscoting, and a grand staircase set an elegant tone from the moment you enter. Formal living and dining rooms create a beautiful backdrop for entertaining, while the open-concept family spaces are made for connection.The chef’s kitchen is as functional as it is beautiful; white cabinetry, granite countertops, Sub-Zero fridge, a 5 burner gas range, double wall ovens, two dishwashers, a warming drawer, and a sunny breakfast nook that overlooks the yard. Just beyond, the family room frames pool views through large windows, balancing cozy evenings with an open, airy feel.Upstairs, the primary suite is a true retreat: a wall of windows with green space views, a hidden walk in closet with custom builtins, and a spa inspired ensuite complete with dual fossil stone sinks, a two person jetted tub, heated towel rack, and a separate shower. Three more bedrooms and a family bathroom with dual sinks and a private bath area complete the upper level.The fully finished walkout basement is made for entertaining, with in-floor heating, a media lounge with fireplace and builtins, games area with wet bar, a flexible office/den with custom bookshelves, a hobby room, and a full bath with large shower.Step into the backyard, and you’re in your own resort. A secure in-ground pool, gazebo hideaway, and lush landscaping offer space for both play and peace. It’s the kind of yard that doesn’t come around often and the kind of home that grows with you, beautifully. (id:60626)
RE/MAX House Of Real Estate
7596 Creditview Road
Brampton, Ontario
Muskoka in the City! Gorgeous, light-filled 3+2 Bed/4 Bath Home Nestled in the exclusive community of Churchville Village on the Mississauga border and surrounded by multi-million dollar custom homes! Situated on more than a quarter of an acre, the professionally landscaped and mature lot features parking for up to 10 vehicles and a beautifully lush backyard retreat, ideal for both relaxing and entertaining. Approximately 1369 sqft. above grade and upgraded throughout. Potlights and Engineered Hardwood flooring on main, no carpet. Living room walk-out to over-sized, two-tier deck featuring attached pergola with built-in hot tub. Primary and 2nd Bedroom feature custom-built wardrobes with accessory lighting and a brand new 3pc ensuite bath in 3rd bedroom. Fully Self-contained basement apartment features 3 separate entrances including garage access and features spacious, eat-in kitchen and luxurious 4pc bath. Located in a tranquil neighbourhood with a short walk to the credit river, surrounded by parks, trails and conservation area, plus only minutes to shopping, highways 407/401, schools and so much more! (id:60626)
Kingsway Real Estate
830 Three Mile Road
Penticton, British Columbia
As Lakefront as you can get without the lakefront taxes! A home with the enhancements of an artists eye. This is a very special piece of property with an exquisite home. An extremely unique home offering -ready for your family to have the Okanagan lifestyle that you have been waiting for! Private family home enjoying the unobstructed north view of Okanagan Lake. This home has a beautiful master ensuite, walk in closet and private balcony. Three bedrooms up, a fenced private backyard, loads of parking, quiet neighbourhood. This is a truly unique exquisite home recently updated upper level. (id:60626)
Royal LePage Locations West
1936 Davenport Road
Cavan Monaghan, Ontario
Currently Under Construction- Custom built executive stone bungalow by Davenport Homes in the rolling hills of Cavan. Beautifully designed all stone bungalow on a 3/4 acre lot on a rolling hill over looking the valley to the south-east. This elevated open concept offers modern living and entertaining with a large over sized kitchen/dining/living area, extra bright with large windows and patio door. Enjoy the 18'X14' covered patio off the kitchen all year long with it's privacy over looking the fields behind. Attention to detail and finishing shines through with such features as a coffered ceiling, tray ceiling, stone fireplace, and solid surface counter tops are some of the many quality finishings throughout the entire home. This spacious home will easily suit a growing family or retirees. The over sized three car garage will accommodate three vehicles and much storage. This home is currently under construction, purchase now and design your own gourmet kitchen. One of only 19 homes to be built in this community, offering an exclusive area close to the west end of Peterborough and easy access to HWY 115. Choose from the remaining 18 lots and have your custom home designed. Builder welcomes Buyers floor plans. (id:60626)
Exit Realty Liftlock
Nw 14-72-5-W6 ..
Rural Grande Prairie No. 1, Alberta
This expansive 127-acre AG-zoned property presents a rare opportunity for future development, ideally located just four minutes east of Grande Prairie with convenient access from Range Road 51 or 52 and unparalleled proximity to Highway 43. As part of an approved Area Structure Plan (ASP), this land features a paved road through the quarter and offers immense potential for investors and developers. Its close proximity to the established Hawker Industrial Parks combines the advantages of a large-scale property with the affordability of a single lot. Nearby infrastructure, including municipal water, Telus fiber, Atco gas, and electricity services on neighboring quarters, reduces costs and streamlines development. With significant sunk costs already invested, this property is ready for immediate progress. Don’t miss this exceptional opportunity—contact a Commercial Realtor® today to learn more about this prime development-ready land. (id:60626)
RE/MAX Grande Prairie


