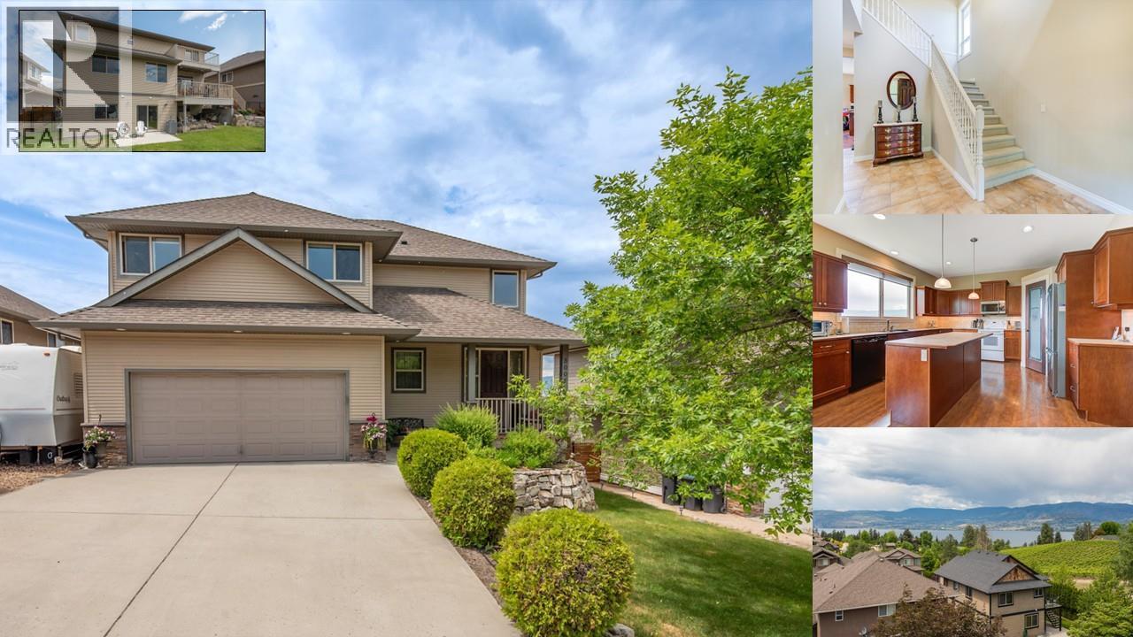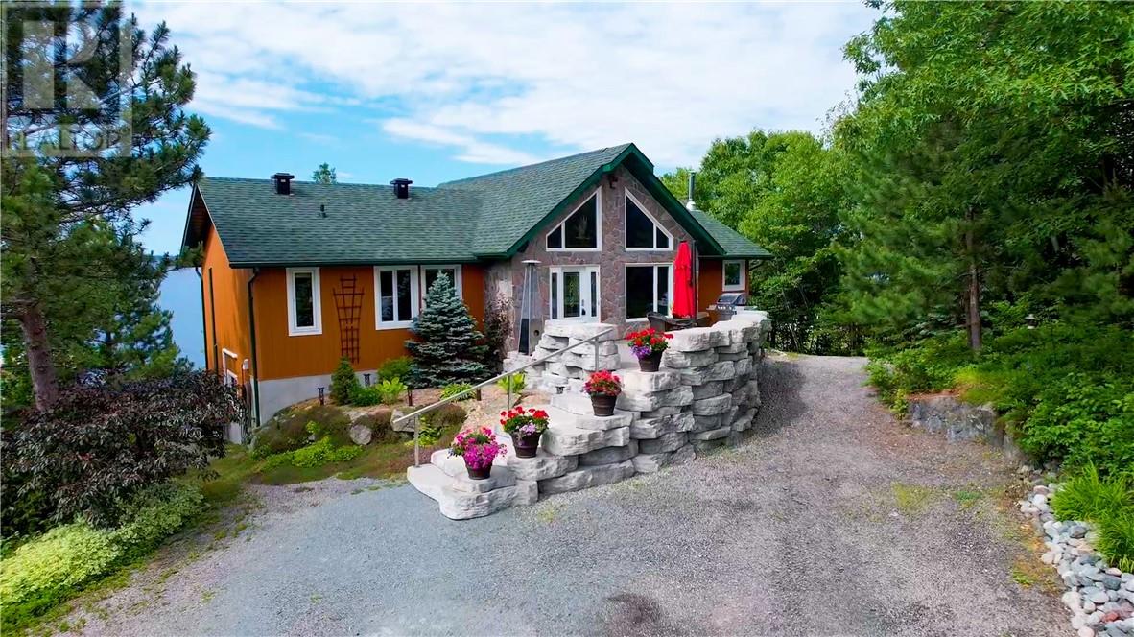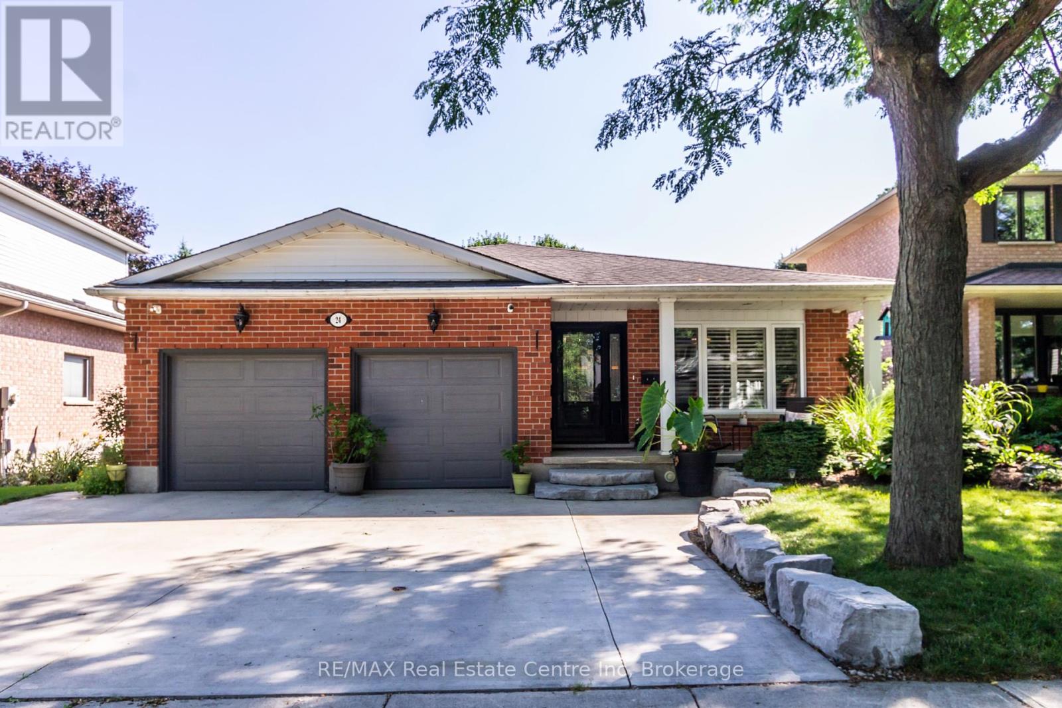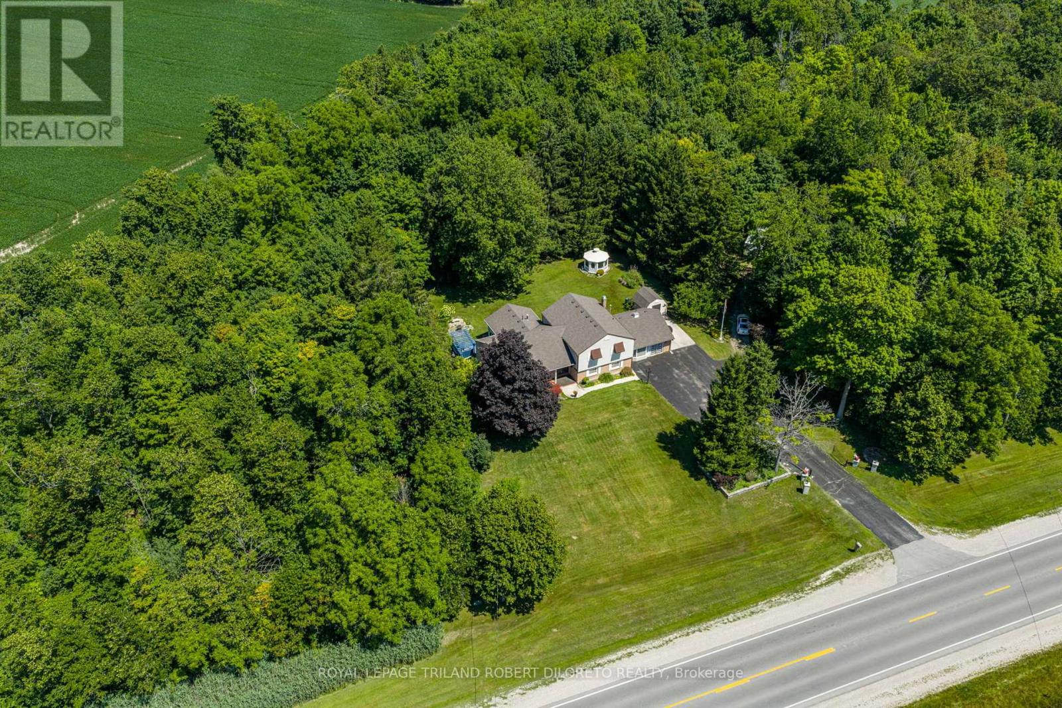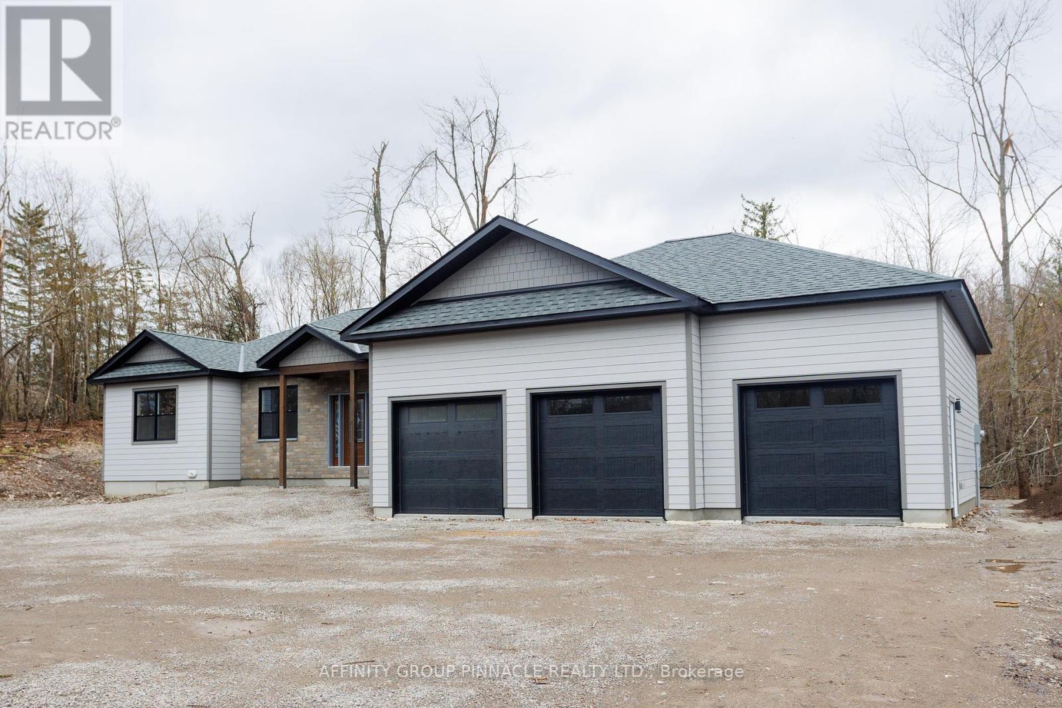5008 Bunting Court
Kelowna, British Columbia
COME SEE THIS LOVELY LAKE VIEW FAMILY HOME ON A QUIET COURT IN THE DESIREABLE UPPER MISSION!!! This 4-bedroom 4-bathroom family home is located on a quiet Court and is only steps to the Powerline Park and Frazer Lake. From the 18' entry foyer to the open concept kitchen/living/dining room area, this home offers space and an abundance of light throughout. The spacious kitchen with corner pantry is truly the heart of this one-owner custom-built home. The oversized primary bedroom with balcony offers beautiful views from the bridge to Peachland, there is a walk-in closet and a 5-piece ensuite with corner tub and heated floors. Two additional and generously sized bedrooms plus a 4-piece main bathroom make up the top floor. The main floor offers a large laundry/mud room with sink. The walkout basement offers a large bedroom, perfect for guests or a teenager, another full bathroom, a media/recreational space, and room for a gym (currently used as a Highland Dancefloor). There is a balcony, a covered sundeck, a front-door covered veranda, and a sun patio in the rear yard. This home has multiple oversized closets, storage rooms, plus a high ceiling in the garage for additional storage - just what most families need! The fenced yard is perfect for a pool and along with a large flat area it also offers a tiered mature garden area. There is space for multiple cars on the driveway and there is a double-length RV parking area that can fit both a trailer and boat. Come see this home today! (id:60626)
RE/MAX Kelowna
570 Pine Cone Road
Skead, Ontario
Welcome to your private lakeside paradise on beautiful Lake Wanapitei. This custom built, one owner home sits right at the water’s edge on an ultra private lot, offering a rare combination of serenity, craftsmanship, and year round comfort. With 3 bedrooms and 2 bathrooms, this lake level walkout home features an open concept design and high end finishes throughout. The kitchen boasts exceptional, top tier cabinetry, while built in custom cabinetry adds both charm and functionality across the home. The entertainment area is anchored by a stunning reclaimed BC fir beam, sourced from a 150 year old building, and includes the pool table as part of the sale. Step outside onto the massive deck, where you'll feel like you're floating on the lake itself. A covered boat structure, dock, and included boat lift ensure your watercraft is well protected. The boat is also available for purchase. Just steps from the shoreline, you'll find a convenient outdoor electric sauna, perfect for relaxing after a day on the water. There is also an existing wood fireplace structure if you wish to convert it back for that cozy, rustic feel. The massive garage is 22 x 40 and is fully insulated and features a certified wood stove. This is more than a home, it’s a lifestyle. Don’t miss this rare opportunity to own a piece of Lake Wanapitei’s waterfront. (id:60626)
RE/MAX Crown Realty (1989) Inc.
24 Darby Road
Guelph, Ontario
Welcome to 24 Darby Rd A Beautiful Family Home in Guelphs West End. Nestled on a quiet, mature street in Guelph's desirable west end, this spacious 2,300 sq ft backsplit is the perfect place to call home. With 4 bedrooms, 2.5 bathrooms, and a fully finished basement, this spacious, carpet-free home offers incredible flexibility for growing families or multi-generational living. The separate side entrance makes it ideal for a potential in-law suite and includes a large 3 car concrete driveway. At the heart of the home is a light-filled, chef-inspired kitchen, featuring stainless steel appliances, travertine tile flooring, elegant cabinetry, and a massive 10-foot island perfect for entertaining or casual family meals. Upstairs, you'll find three generous bedrooms, each showcasing gleaming hardwood floors. The primary suite offers a peaceful retreat, complete with a luxurious ensuite that includes a large jacuzzi tub your personal spa experience awaits. Step outside and unwind in your private backyard oasis, featuring a heated inground saltwater pool perfect for summer barbecues, weekend lounging, or evening swims. Location-wise, you are just minutes from Zehrs, Costco, the West End Rec Centre, Guelph Public Library, and a variety of restaurants and schools. For commuters, quick access to the Hanlon Expressway and Highway 401 makes travel a breeze. Don't miss your chance to call 24 Darby Road home. Book your private showing today, you wont be disappointed! (id:60626)
RE/MAX Real Estate Centre Inc
836 Mount Pleasant Road
Mount Pleasant, Ontario
Country Living at Its Finest – Welcome to 836 Mount Pleasant Rd. set on nearly two acres of picturesque pastoral land, this renovated 4+1 bedroom ranch bungalow offers the perfect blend of modern luxury and peaceful country charm. The heart of the home is a bright, open-concept living, dining, and kitchen area, flooded with natural light and offering stunning views of the surrounding countryside. Whether you’re relaxing by the dual-sided fireplace or preparing meals in the gourmet kitchen—complete with a large island and ample prep space—this space is designed for both comfort and connection. The dual-sided fireplace offers warmth and ambiance to both the primary suite and the main living space. The redesigned primary suite is a true retreat. It features a massive walk-in closet, a spa-like ensuite with a luxurious walk-in shower, and a private walkout to the expansive deck. The soundproofed walls ensure total tranquility—your very own slice of paradise. Three additional bedrooms are thoughtfully located on the opposite side of the home, offering privacy and flexibility for family or guests. Custom built Murphy bed is featured in one bedroom. Downstairs, the fully finished lower level provides additional living space, including: a spacious recreation room, full kitchen, 3-piece bathroom, laundry room, additional bedroom and a large storage area. Perfectly suited for in-laws, extended family, or rental potential. Outside, you’ll fall in love with the wide-open space, lush greenery, and unmatched peace that only country living can offer. Whether you're entertaining, gardening, relaxing in the pool, or simply soaking in the sunset from the rear deck, this home offers a lifestyle that’s hard to find—and even harder to leave. Escape the city and discover the serenity of 836 Mt. Pleasant Road—where comfort, space, and nature come together in perfect harmony. (id:60626)
Century 21 Heritage House Ltd
3865 Baycroft Drive
Mississauga, Ontario
Gorgeous Mattamy Home Built In Sought After Avonlea On The Pond Area. Exceptional detached 4-bedroom home located on a quiet street, close to the beautiful trails & Parks by the pond. Raised Aggregate 4 Car Driveway, Patterned Concrete Walkway/Both Sides & Rear Patio. Immaculate & an open concept living and dining area on main, Spacious Family room with Gas Fireplace next to the once renovated Kitchen with Granite, Modern cabinets, furnished with S/S appliances, Laundry room with sink on 2nd., Finished full basement included recreation room, Office & a full bathroom (2019), 2-car garage with access.Great Neighbourhood, Child Friendly Street, Easy Access to all the major highways - 401/407/403, Also the Public Transit. (id:60626)
Homelife Landmark Realty Inc.
3391 Crimson King Circle
Mississauga, Ontario
This energy-efficient home comes equipped with OWNED solar panels which generate additional income now and will do for years to come. Welcome to this stunning 4-Bedroom, 2.5-Bath Detached Home in the highly sought-after Lisgar neighborhood of southwest Mississauga. Meticulously maintained by its original owner, this modern showpiece offers a bright, open-concept layout with elegant hardwood flooring and oversized windows that fill the home with natural light. The gourmet kitchen, upgraded in 2022, features quartz countertops, pot lights, full-height cabinetry, a gas range, center island with seating, and stainless-steel appliances - perfect for any home chef. The adjoining living and family rooms include a cozy gas fireplace, creating an inviting space for gatherings and everyday living. Upstairs, the expansive primary suite boasts a walk-in closet and a luxurious 4-piece en-suite bath with a soaker tub and a glass-enclosed shower. Three additional generously sized bedrooms offer large closets and share a well-appointed main bath. Step outside to your private backyard oasis, complete with beautifully landscaped gardens and a massive 18ft x 19ft deck, ideal for entertaining. A double-car garage and driveway with parking for up to 4 cars provide added convenience. Included are also a smart thermostat, and central vacuum with accessories. The large unfinished basement offers endless potential - ideal for building a spacious 2-bedroom suite - with rough-ins for a future bathroom and ample storage or flex space. Located in a family-friendly community, you're just minutes from top-rated schools, shopping, restaurants, scenic trails, parks, community centers, and enjoy quick access to GO Transit and Highways 403/401. Don't miss your chance to own this exceptional family home - move-in ready and packed with potential! (id:60626)
Ipro Realty Ltd.
Ipro Realty Ltd
6186 Egremont Drive
Middlesex Centre, Ontario
Situated on almost 5 ACRES of country fresh goodness just north of Komoka is this incredibly spacious & spotless 3+1 bedroom, 1.5 bath split-level home with fantastic 38x26ft workshop with heat & hydro--perfect for the hobbyist! Built and owned by current owner for decades this home is ready for new family to make memories in a wonderful country setting with only minutes to all amenities in Komoka, North London + easy access to Strathroy! Features include: all huge rooms including welcoming foyer, formal living and dining rooms, eat-in kitchen, awesome sunroom with vaulted ceiling and access to deck and concreted patio; the upper level boasts 3 large bedrooms with ample closet space including primary bedroom with private balcony, 2 closets & dressing area with ensuite privileges to family bath; the massive lower level features family room with walkout to patio, 2pc powder room, laundry + double garage conversion to recreation area with woodstove with potential to convert back to garage; the basement level is unfinished and perfect for storage and utility area; the exterior is perfect for entertaining or simple enjoyment year round with oversized concrete patio, sundeck, gazebo, 2 garden sheds and the awesome detached workshop. Multi-car parking is a bonus for those with trucks or RV's. Added Information: all appliances included, CVAC, "GENERAC" generator hooked up to natural gas, F/A/G furnace & C/AIR, owned hot water heater, approximately 55ft drilled well, septic, sunroom hot tub is being sold in "as is" condition. Do not miss out on this excellent opportunity to own your own home! (id:60626)
Royal LePage Triland Robert Diloreto Realty
503 Simcoe Road
Bradford West Gwillimbury, Ontario
Welcome to this charming and spacious 2-storey home nestled in one of Bradfords most convenient and family-friendly neighbourhoods. Ideally located just minutes from top-rated schools, shopping, dining, and quick access to Highway 400, this property offers both comfort and connectivity. Step inside to a bright, open-concept layout perfect for everyday living and entertaining. The main floor features a generous living area, a functional kitchen with plenty of storage, and a dining space that opens onto the backyard making indoor-outdoor living effortless. Outside, enjoy a large backyard with endless potential ideal for hosting summer barbecues, creating a garden oasis, or simply letting the kids and pets play freely. Upstairs, you'll find well-sized bedrooms, including a spacious primary retreat with ample closet space. Whether you're a growing family or looking to settle into a welcoming community, this home offers the perfect blend of space, location, and value. (id:60626)
Keller Williams Experience Realty
503 Simcoe Road
Bradford, Ontario
Welcome to this charming and spacious 2-storey home nestled in one of Bradford’s most convenient and family-friendly neighbourhoods. Ideally located just minutes from top-rated schools, shopping, dining, and quick access to Highway 400, this property offers both comfort and connectivity. Step inside to a bright, open-concept layout perfect for everyday living and entertaining. The main floor features a generous living area, a functional kitchen with plenty of storage, and a dining space that opens onto the backyard—making indoor-outdoor living effortless. Outside, enjoy a large backyard with endless potential—ideal for hosting summer barbecues, creating a garden oasis, or simply letting the kids and pets play freely. Upstairs, you’ll find well-sized bedrooms, including a spacious primary retreat with ample closet space. Whether you're a growing family or looking to settle into a welcoming community, this home offers the perfect blend of space, location, and value. (id:60626)
Keller Williams Experience Realty Brokerage
29819 Dewdney Trunk Road
Mission, British Columbia
This unique 2-dwelling estate sits on over 3 acres and offers the perfect setup for extended family living or investment opportunities. The main home features 2 bedrooms and 935+ sq. ft. of thoughtfully designed living space, complete with a gas stove, stainless steel appliances, quartz countertops, a center island, and durable laminate flooring throughout. A full crawl space provides ample storage. The charming cottage home rented out for $1700 includes 1 bedroom, 1 bathroom and heated radiant flooring throughout. Both homes are set up with separate electric and gas meters, share a drilled well, and are connected to a septic system installed in 2016. Contact us for more details! (id:60626)
Royal LePage Little Oak Realty
Lot 21 Ellwood Crescent
Trent Lakes, Ontario
Discover this exceptional, newly built (2024/2025) 3 Bdrm 2.5 bath bungalow situated on a secluded 2-acre property, a convenient 5-minute drive from Bobcaygeon and just over 1.5 hours from the GTA. This custom-designed residence offers a harmonious blend of contemporary aesthetics and modern finishes. The interior welcomes you with a bright and airy open-concept design featuring a open concept kitchen/living area with quartz counter-tops, abundant storage, ideal for both everyday living and hosting gatherings. The adjacent living and dining area is bathed in natural light streaming through expansive windows, providing tranquil views of the private backyard. Transition effortlessly to outdoor living via the deck. The luxurious primary suite serves as a private retreat, complete with a spa-like four-piece en-suite featuring a freestanding tub, double vanity, custom-tiled shower, and a walk-in closet with custom wood shelving. Two additional well-appointed main-floor bedrooms share a three-piece bathroom with a custom-tiled shower. A dedicated office or flexible space located just off the living area provides an ideal setting for remote work or pursuing hobbies. This remarkable home boasts a triple car garage, an energy-efficient ICF foundation, and forced air propane heating. The partially finished basement presents significant potential for customization, featuring large windows, drywall, insulation, and a bathroom rough-in. Embrace the opportunity to move in and experience all that this extraordinary property has to offer! Photos with furniture have been virtually staged. (id:60626)
Affinity Group Pinnacle Realty Ltd.
46 Cryderman Lane
Clarington, Ontario
Great Opportunity To Live In a Family-Friendly Community close to the lake. The Detached Waterfront Property at Lake Breeze Community, a Family Home With 4 Beds 3 Baths. A minute's Walk To Beautiful Lake Ontario. Open Concept Main Floor With 9 ft Ceiling. Functional Layout With Lots Of Sunlight. Solid Oak Stairs. Close To Hwy 401, School, Transit & Shopping. (id:60626)
Royal LePage Terrequity Realty

