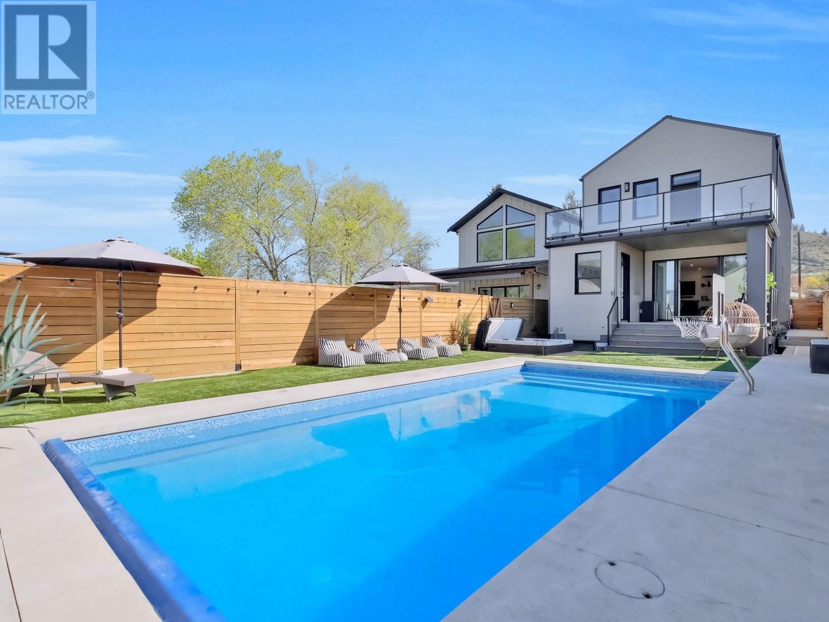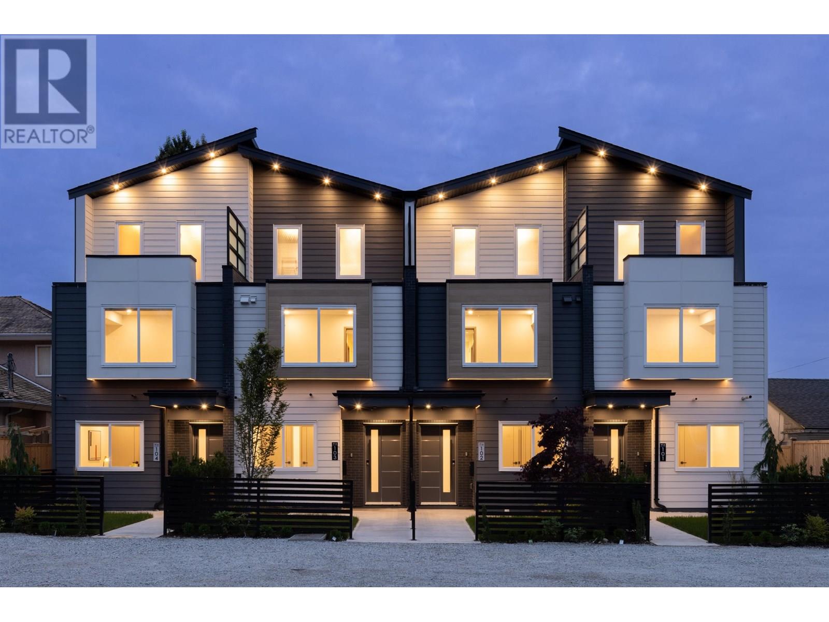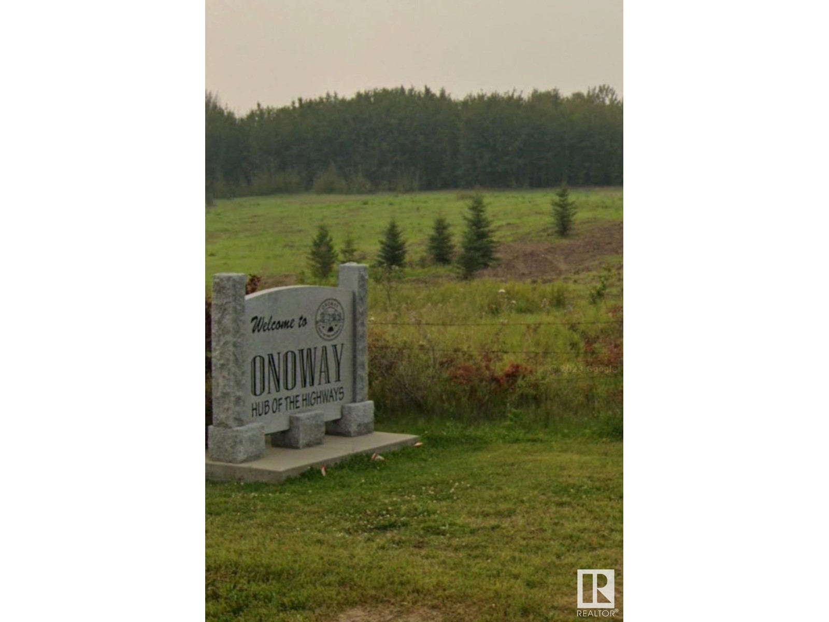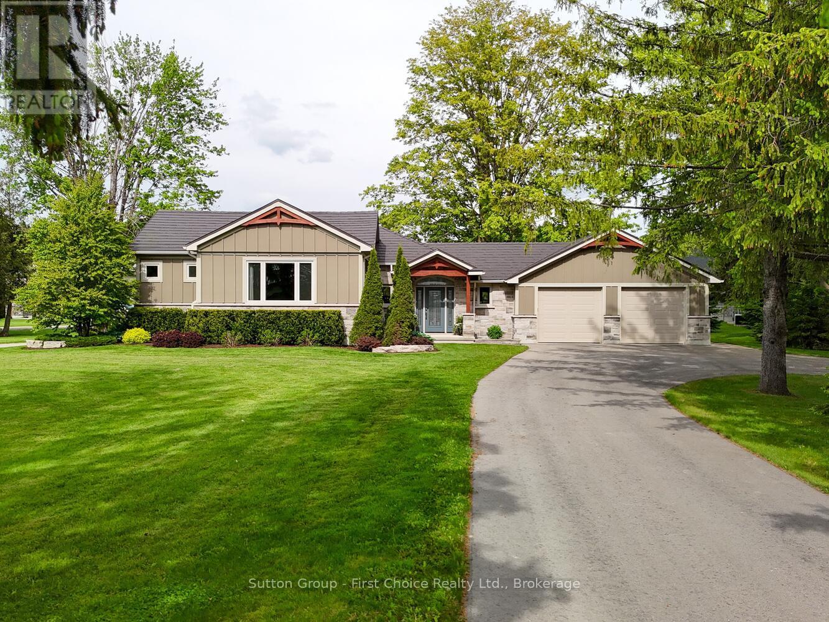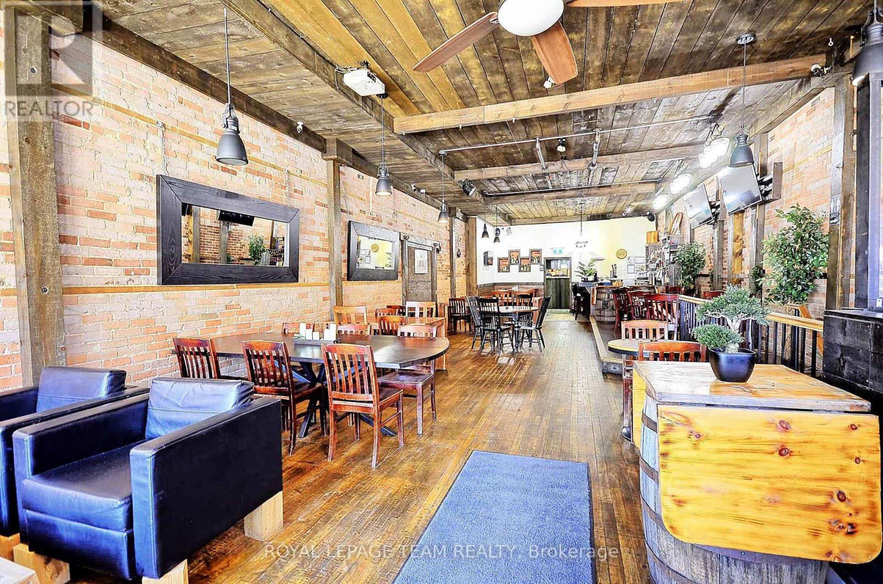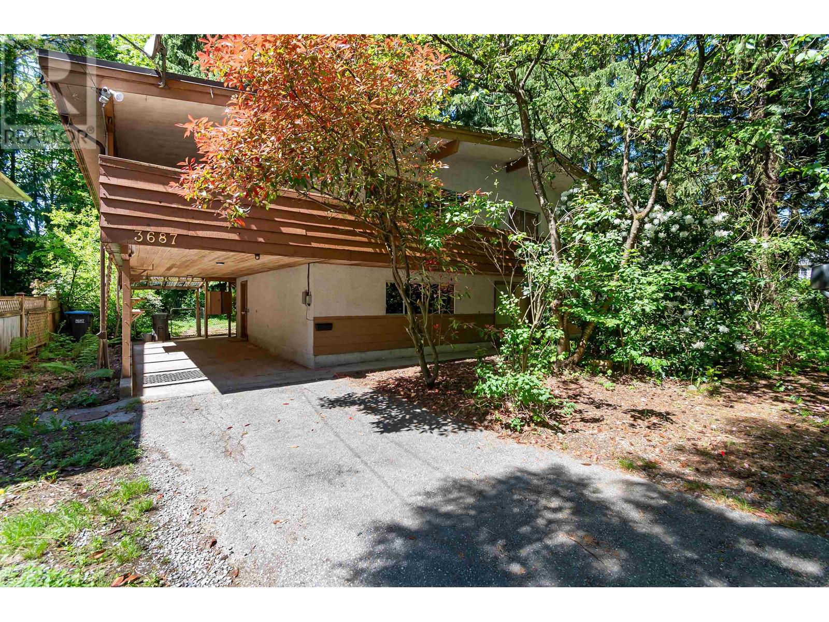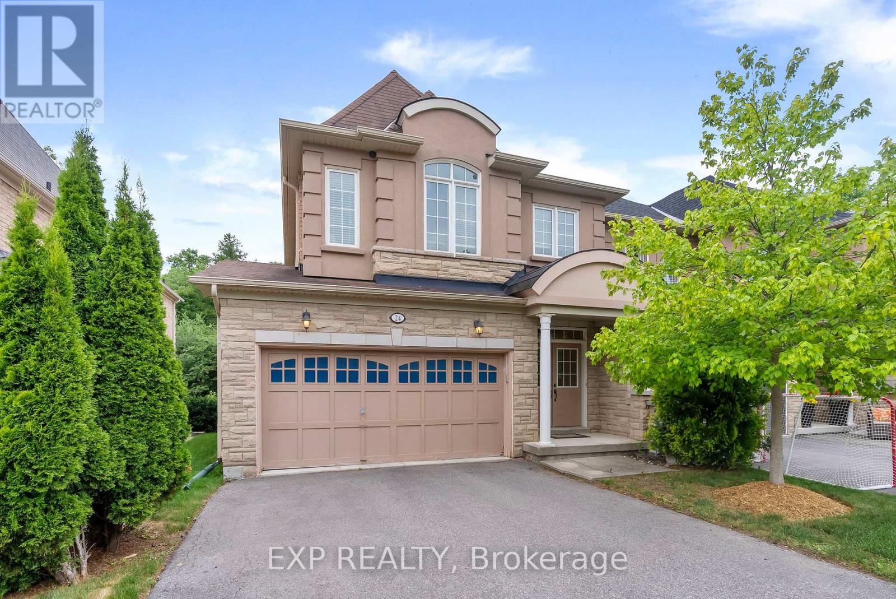1273 Edgewood Drive
Penticton, British Columbia
Welcome to 1273 Edgewood Drive – a truly exceptional property in the heart of Penticton, just steps from the Penticton Creek path and close to large fields and recreation areas. This unique offering includes a spacious 5-bedroom, 5-bathroom home (with 3 en-suites), plus a charming 1-bedroom carriage house above a single-car garage. Between the two, enjoy your own private outdoor retreat with a saltwater pool, in-ground hot tub, and low-maintenance synthetic lawn – perfect for soaking up the Okanagan sunshine. Inside the main home, the entertainer’s kitchen features a double oven, stainless steel appliances, 2 dishwashers, and an induction stovetop with built-in air fryer – seamlessly connected to the open living space, ideal for hosting and family life. Downstairs offers a versatile lower level with room for a home gym, movie area, and a built-in wet bar for ultimate relaxation. Upstairs, the primary suite is a peaceful escape with a private deck – perfect for morning coffee or an evening glass of wine. The carriage house adds flexibility and income potential with a bright 1-bedroom suite, private entrance, full bathroom, and an additional separate room with a second bath – great as a home office or to expand the suite’s living area. It's been a popular option for Airbnb, guests, or long-term rental income. This incredible package has it all – including a mortgage helper – right in the heart of Penticton. Come experience it for yourself! (id:60626)
Chamberlain Property Group
102 914 Rochester Avenue
Coquitlam, British Columbia
Experience luxury living at ASPEN, an exclusive collection of four townhomes by ZAKO Development, nestled in the serene residential area of Maillardville, Coquitlam. Enjoy the perfect blend of serenity and convenience, just minutes from grocery stores and restaurants. Each home offers four spacious bedrooms plus a den, three elegant bathrooms, and two parking spaces. Designed with 12-foot ceilings, Bosch appliances, a waterfall island, smart home features, and built-in speakers, these homes exude sophistication. Relax on the third-floor sun deck with stunning Fraser River views, and indulge in the master suite with a luxurious walk-in closet. ASPEN redefines luxury in Maillardville. Easy to show. Open house Saturday & Sunday July 26th & 27th 2-4 pm. (id:60626)
Grayly Realty Inc
Real Broker
11 Belleville Drive
Brampton, Ontario
(Wow) Absolute Show Stopper! Almost 2500 Sf Of Mesmerizing Luxury 4 Bedrooms + ***Ravine Lot*** Finished Legal Basement with Two Apartments. Stone And Stucco Elevations, Menkes Built Home On A Very Child Safe Street In Chateaus Of Castlemore Area .Steps To Mount Royal School And Catholic School. Hardwood Floors Thru Out Except Rooms, Interlocked Front And Back Yard. Steps To Parks , Plaza And Public Transit , Book Your Showing Today Won't Last Long In Market! (id:60626)
RE/MAX Realty Services Inc.
5415 Lsa Tr
Onoway, Alberta
This is an amazing opportunity to develop the last vacant residential lots in Onoway. A total of 78 acres with town water, sewer & power at the property line. Partial residential lots or development of sections may be available as per municipal approval. Hilled sections and a creek running through the property can enhance a beautiful community! Multi-family, retirement home, estate living, etc. Potential galore! Don't miss out on developing the growing community of Onoway!! (id:60626)
Exp Realty
36033 Range Rd 40
Rural Red Deer County, Alberta
158 Acres – Two Titled Parcels in Prime Central Alberta land with Rocky Mountain ViewsThis expansive 158-acre property in Red Deer County is a rare and versatile offering—two separate titles combine to create a unique blend of productive farmland, private pasture, and homestead potential, all set against the stunning backdrop of Alberta’s Rocky Mountains.Land Breakdown:74.44 acres of cultivated cropland83.45 acres of private pasture and homestead landKey Features:Fully perimeter-fenced and turnkey for livestockComplete high-quality steel corral system and cattle-handling setupPerfect for farming, ranching, or a rural business ventureIncredible privacy, yet easily accessible via gravel roadWhether you’re looking to expand your agricultural operation or build a quiet country lifestyle, this property offers exceptional functionality, flexibility, and long-term value.Heritage Home & UtilitiesThe original farmhouse is rich with character, built from solid fir and topped with a durable tin roof. While it requires updates, it’s a solid foundation for customization. The main floor includes a kitchen, living area, sunken family room, one bedroom, small bathroom, and laundry room. Upstairs you’ll find three more bedrooms and a spacious rumpus room.Included appliances: fridge, stove, dishwasher, washer, and dryerHeating: Wood-burning stove for cozy, year-round comfortWater: Three wells (1 soft, 2 hard), with filtration systemSeptic: Updated in 2017Infrastructure for Serious AgricultureBarn: Heavy-duty metal barn with 8 large birthing/bull stalls, power, water, and a bathing areaQuonsets:Large (40' x 120') – 12 metal horse stalls, poweredMedium (40' x 60') – Straight-sided, ideal for riding, auctions, and eventsAdditional Outbuildings:120-ft metal shop with multiple bays, drive-through access, and oil pit200-ft bull shelter with 6 paddocks, auto-waterers, and steel fencingSeveral three-sided livestock shelters (both newer and older)Livestock System:16 interlocking pastures14 auto-waterers on cement pads (not all in use)Storage:4 steel grain bins3 large fuel tanks includedRecreational Value & Lifestyle:Located in Alberta’s famed recreational corridor, this property offers great access to outdoor adventure—trout fishing along the Raven River, trophy hunting, hiking, and horseback riding are all nearby.Nearby Attractions & Distances:Swan Lake – 40 minBanff – 1.5 hrsCochrane – 1 hrCalgary International Airport – 1 hr 15 minEdmonton International Airport – 1.5 hrsSpruce View – 8 minInnisfail – 20 minOlds – 35 minRed Deer – 40 minCommunitySpruce View is a friendly rural community offering amenities like grocery stores, restaurants, and regular local events—everything you need, close to home.Property Taxes: $2,261.85 (id:60626)
Real Estate Centre - Coaldale
3745 County Road 112
Perth East, Ontario
Stunning Fully Renovated 1+2 Bedroom Bungalow on the Outskirts of Stratford Completed in 2017, features high-end finishes and extensive upgrades; new electrical, plumbing, HVAC, and foam insulation in the exterior walls. Custom cabinetry, cultured stone accents, and Hardie Fiber Cement Siding. ClickLock steel roof and TimberTech composite back deck with natural gas BBQ hookup. Designed for comfort & efficiency; 200 amp service, a whole-home surge suppressor, automatic backup generator, and in-floor hydronic zoned heating. Additional upgrades include septic system (2017), drilled well (2003), and paved drive (2023). The mechanical systems feature a natural gas furnace, boiler, hot water heater, and water softener. A built-in water filtration system with a dedicated drinking faucet in the kitchen. A newly upgraded basement bedroom (2024) with new ceiling and flooring. Designed for efficiency, with a central vacuum, screwless electrical plates, and a premium kitchen with . gas range, fridge with ice/water dispenser, dishwasher, microwave, and a beverage fridgeThe laundry room includes washer and natural gas dryer. Custom blinds and drapes enhance the interior, and keyless entry deadbolts with app control offer security. For entertainment enthusiasts, the home includes a built-in 7.1 surround sound home theatre system with a Sony LED Smart TV and universal RF remote. A five-zone audio system, and automated lighting adds convenience & backyard flood lighting. The property also boasts a data network cabling system, remote ExpressVu satellite dish, and provisions for future fiber-optic infrastructure. Oversized heated garage; 3 overhead doors, including two with direct-drive openers, plus a humidity-controlled exhaust fan. Outside, the beautifully landscaped yard features custom planters and a partially covered back deck with gas BBQ connection. The home includes a comprehensive security system with internet monitoring and environmental sensors, ensuring peace of mind. (id:60626)
Sutton Group - First Choice Realty Ltd.
204 Rue Cheval Noir
Kamloops, British Columbia
Welcome to 204 Rue Cheval Noir, a custom-built rancher with breathtaking views of the golf course and a glimpse of Kamloops Lake. This spacious, open-concept home features floor-to-ceiling windows with large sliders that blend indoor and outdoor living onto the covered sundeck from the living room. A bright den off the entry offers a great home office with French doors to a private patio. The chef’s kitchen is complete with an expansive island, breakfast bar, and a butler’s pantry with additional sink and ample storage. Finishing off the main floor is the laundry room with access to the triple garage, a powder room and the Primary Suite. Overlooking the golf course and surrounding mountains, the main bedroom includes a walk-in closet with custom built-ins and luxurious five piece ensuite; double vanity, soaker tub and shower. The fully finished basement is flooded with natural light and boasts the three remaining bedrooms, a three piece bathroom with shower, large family room and additional flex space ideal for at-home gym, games room or large office area. Enjoy the resort lifestyle with nearby school bus pick-up, a full-service marina, and easy access to backcountry adventures—just 20 minutes from Kamloops and steps from the world-class Tobiano Golf Course. All meas are approx., buyer to confirm if important. Book your private viewing today! (id:60626)
Exp Realty (Kamloops)
1067 Roxboro Pl
Nanaimo, British Columbia
Custom home with breathtaking views in an exclusive neighborhood, near Westwood Lake. This 1-owner home sits on a level lot at the end of a quiet cul-de-sac, offering spectacular vistas of the Coastal Mountains, the Salish Sea, Downtown Nanaimo, & Vancouver. The versatile layout functions as a rancher with all primary living on the main floor, including a spacious kitchen, and laundry. The main level showcases an open-plan living and dining area with an expansive deck, perfect for taking in the views. The primary suite impresses with a massive ensuite and dual walk-in closets. Two additional bedrooms and a bathroom complete this floor. Downstairs, find an additional living room, bedroom, bathroom, wine cellar, built-in sauna, & huge workshop. Ocean views are enjoyed from both floors. The exterior boasts a level driveway, a two-car garage, and a beautiful entryway with a built-in fountain. Don't miss this opportunity to own a slice of paradise in one of Nanaimo's most coveted locations. (id:60626)
Exp Realty (Na)
26 Elgin Street W
Arnprior, Ontario
Welcome to 26 Elgin Street West, an exceptional opportunity to own a fully renovated, turnkey commercial building offering immediate income potential and lifestyle appeal. This unique property features a well-established, licensed restaurant on the main floor with seating for over 70 guests. The cozy steakhouse ambiance, paired with live music and premium food offerings, makes it a standout in the local dining scene. The main floor boasts 2,000 sq. ft. of fully equipped restaurant and bar space, including an accessible washroom. Below, the full-height basement offers another 2,000 sq. ft. with two washrooms and abundant storage perfect for operational ease and future sales growth. Above the restaurant, discover a one-of-a-kind New York style residence. This spacious 1-bedroom apartment spans 2,000 sq. ft. featuring high-end finishes and thoughtful design throughout, ideal for an owner-operator or premium rental. This commercial property over the three floors offers flexibility for retail, hospitality, or mixed use, and has been renovated to the studs. Rear parking and ample street parking enhance accessibility to this fancy spot. Whether you're a restaurateur ready to hit the ground running, or a savvy investor looking for a high-yield, mixed-use building in a growing community, this property checks every box. (id:60626)
Royal LePage Team Realty
850 Hayden Pl
Mill Bay, British Columbia
Welcome to this quality-built custom home in a premier cul-de-sac of executive residences. Thoughtfully designed with main-level living, it features a spacious primary suite with french doors to the backyard, a spa-like en-suite with heated floors, a freestanding tub, and a two-sided fireplace. Soaring vaulted ceilings and extensive glass fill the great room floor plan with natural light. The chef’s kitchen boasts quartz counters, a custom hood fan, tiled backsplash and center island. Enjoy wood floors, a warm covered patio with fireplace, and a stunning living room with feature gas fireplace. Upstairs offers 3 bedrooms plus flex space. Set on over half an acre, the fenced and beautifully landscaped yard includes a greenhouse and an amazing in-ground pool—perfect for entertaining, kids, and pets. Brilliant curb appeal and a big home office/5th bedroom complete this exceptional offering. (id:60626)
RE/MAX Camosun
3687 Coast Meridian Road
Port Coquitlam, British Columbia
This amazing property of exceptional value is nested in the fabulous Glenwood area in Port Coquitlam. Unique 8,740 sq.ft private lot with the forest-like setting backs onto the sprawling Hyde Creek, & offers incredible rezoning potential for 2 RS4 lots. First time on the market, over 2,200 sq.ft 4 bd, 2 bthr home carries the original vibe of the timeless craftsmanship of the past, connected to the present. Bright home is skillfully updated throughout the years, changed roof, fresh inside/outside paint, new light fixtures, etc. Mighty cedars, fruit & flowering trees bring the joy of the nature. It has lots of parking, right at the bus stop, close to shopping, parks, & schools. Three rooms are virtually staged. Easy to show. Invest in your future now! (id:60626)
Renanza Realty Inc.
24 - 450 Worthington Avenue
Richmond Hill, Ontario
Welcome to this prestigious luxury home tucked away on a quiet cul-de-sac in the highly sought-after Fontainbleu community! Situated on a premium ravine lot, this rare end-unit link home combines elegant living with peaceful nature views and exceptional privacy.The main floor boasts 9' ceilings, rich hardwood floors, elegant wainscoting, and pot lights throughout, creating a warm and refined ambiance. The gourmet kitchen is a chefs dream with extended granite countertops, custom cabinetry, stainless steel appliances, mirror backsplash, valance lighting, and a walkout to a spacious wood deck with stunning ravine views perfect for entertaining or serene mornings.The oversized primary bedroom is a true retreat, featuring a huge walk-in closet and a spa-like 5-piece ensuite with a soaker tub, separate shower, and double sinks. The upper level also includes convenient second-floor laundry and generously sized bedrooms for the whole family.The fully finished walkout basement includes a full bedroom suite, 3-piece bathroom, kitchen, and separate entrance, offering excellent income suite potential or the perfect setup for extended family living. Walk out directly to a private backyard surrounded by lush ravine views.Enjoy a spacious double car garage and easy access to all the amenities you could need: Lake Wilcox Park, Oak Ridges Community Centre, VIVA Transit on Yonge, Bloomington GO Station, Highway 404, and multiple nearby golf courses.A rare opportunity to own a beautiful, versatile home in one of Richmond Hills most prestigious neighborhoods luxury, comfort, and convenience all in one. (id:60626)
Exp Realty

