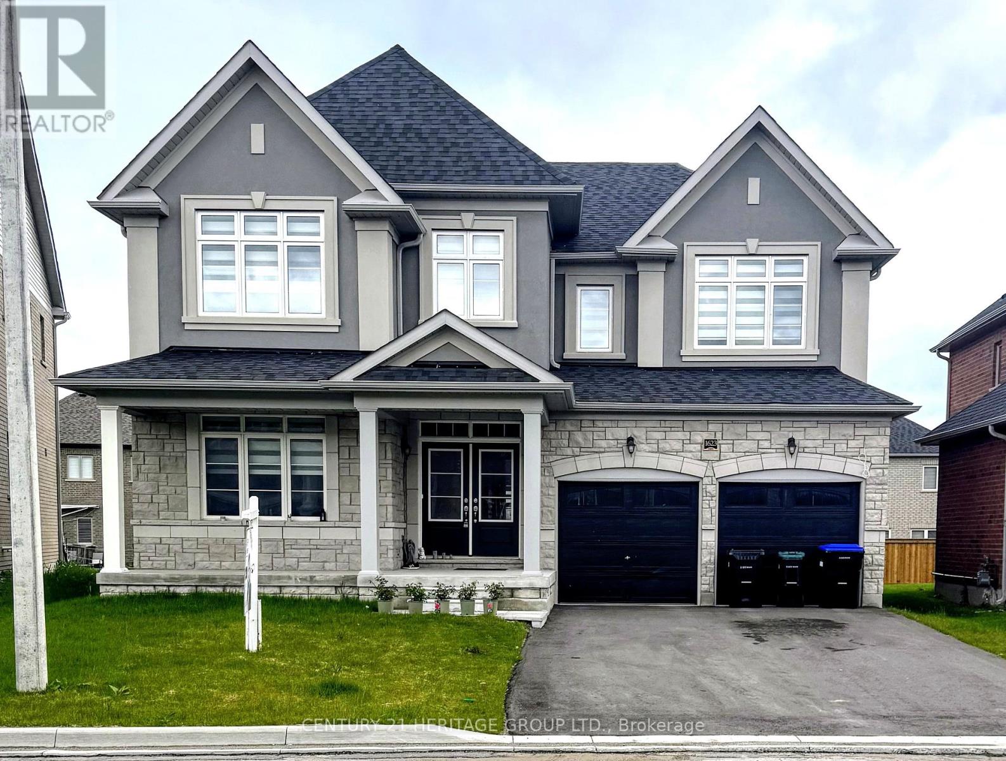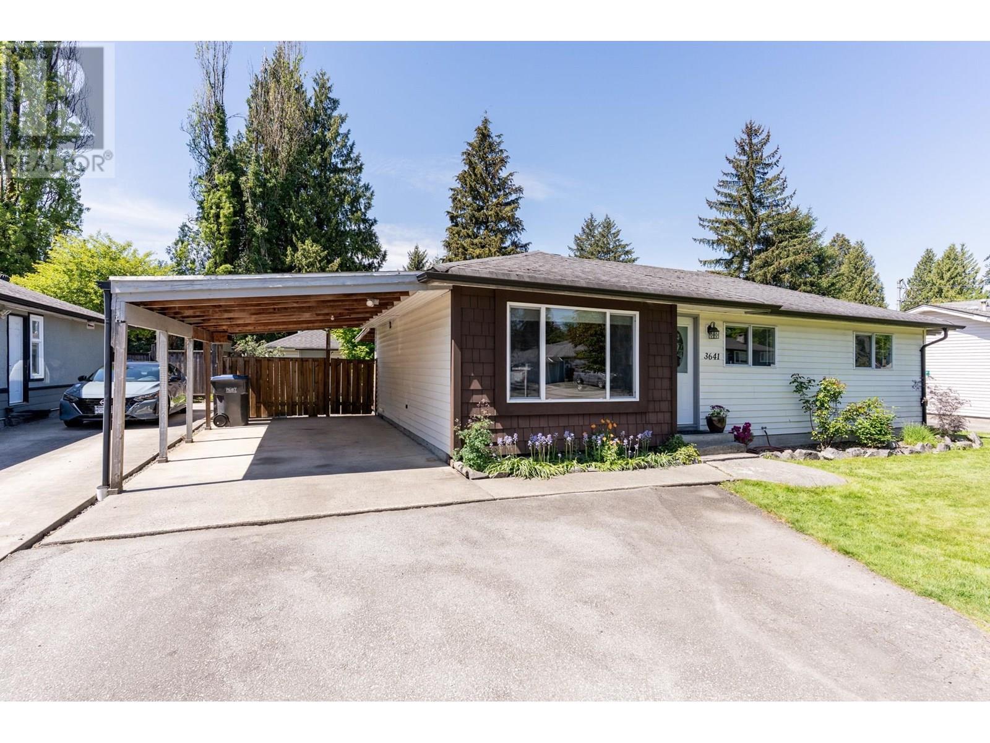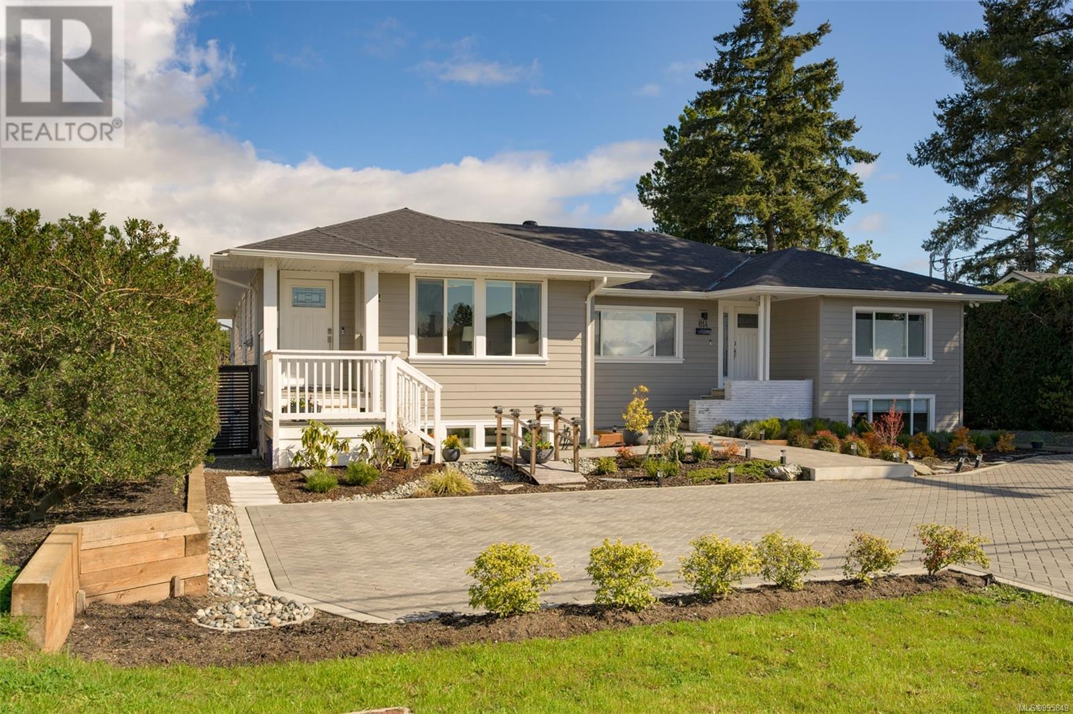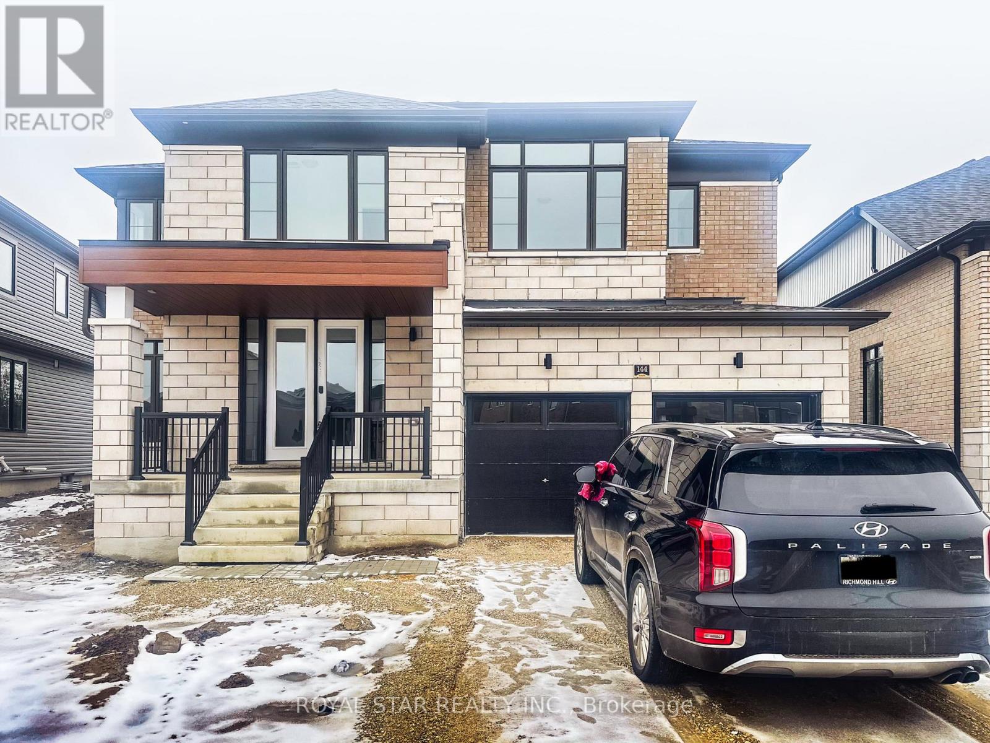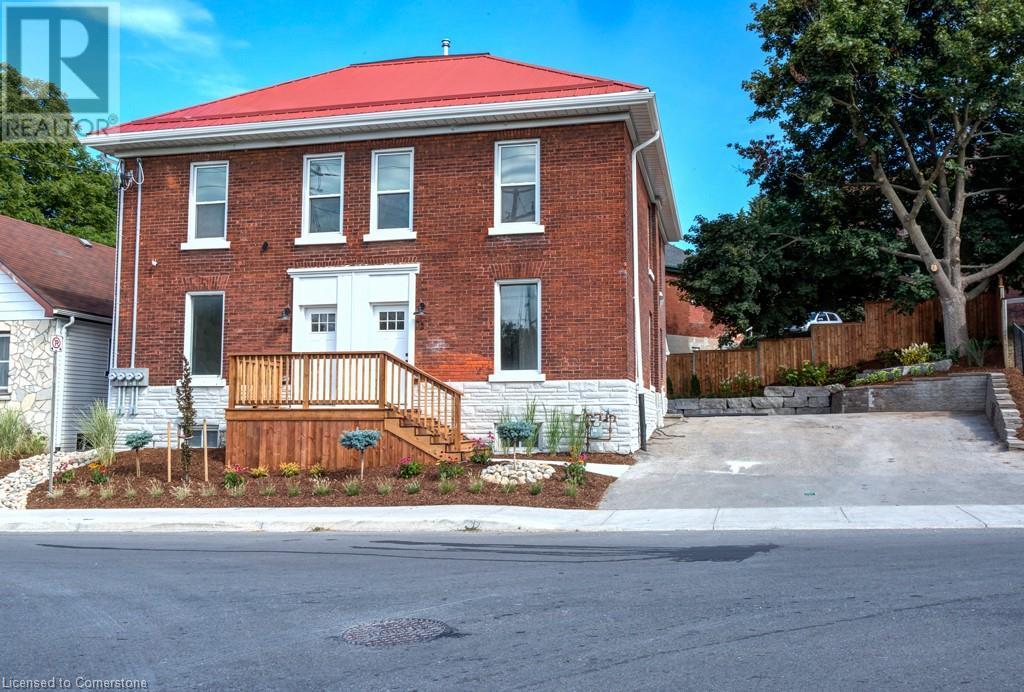1623 Corsal Court
Innisfil, Ontario
Beautiful & Spacious 3659 Sq Ft Luxury By Fernbrook "The Breaker" Model In Prestigious Belle Aire Shores Community. Premium Pie Shaped Lot (Wider At Back). 6 Car Parking. No Sidewalk. Kitchen Features Quartz Countertops, White Cabinets, Chefs Desk, Centre Island With Breakfast Bar & Servery Room With W/I Pantry. W/O To Deck. Bright Family Room W/ Gas Fireplace. Plenty Of Room With 5 Bedrooms! Primary Bedroom W/ 5Pc Ensuite & His/Hers Closets. Laundry Room On 2nd Floor! Basement Has Cold Cellar & 3Pc R/I. Garage Access Thru Mudroom. The Exterior Features A Combination Of Brick, Stone, And Stucco. Minutes Away From Beach, Walking Trails, Shopping, Big Cedar Golf & Country Club And Marina (id:60626)
Century 21 Heritage Group Ltd.
20516 75 Avenue
Langley, British Columbia
Discover this beautifully crafted 5-bedroom, 4-bathroom home nestled in a quiet, highly sought-after area of Langley. The bright, open-concept design features a stylish kitchen with high-end stainless steel appliances and a spacious great room with an elegant fireplace centerpiece. Downstairs, a 2-bedroom nanny suite with separate entry offers fantastic versatility. With NO STRATA FEES and an unbeatable location close to Highway 1, the Langley Event Centre, parks, schools, and shops, this home perfectly balances luxury and convenience. (id:60626)
Sutton Group-Alliance R.e.s.
11175 Maddock Avenue
Lake Country, British Columbia
Welcome to 11175 Maddock Avenue... Offering incredible flexibility for future development. Currently enjoyed as a turn-key single-family home, you can move in and enjoy without projects as a pre listing home inspection has already been completed. The residence boasts a well-designed, open-concept layout with breathtaking views of Okanagan Lake. The brand-new kitchen features high-end appliances and flows seamlessly into the living area, making it perfect for entertaining. Just steps away from the beach, boat launch, and a scenic park, the location blends lakeside living with everyday convenience. Outside, enjoy a fully fenced private backyard complete with a gas hookup, dedicated entertaining area, and a six-person hot tub. The oversized tandem+ garage offers over 900 square feet of space, ideal for storing all your Okanagan toys, a home gym, or workshop. Perfect for any Okanagan lifestyle, this home also offers ample parking for multiple vehicles, boats, or RVs. As a bonus, this property comes with a lake buoy for your boat. Located moments from renowned wineries including Gray Monk Estate Winery, Arrowleaf Cellars, and Ex Nihilo Vineyard, this is more than just a home, it's a lifestyle. Don’t miss this rare blend of development potential and move-in-ready luxury. (id:60626)
Macdonald Realty
3641 Inverness Street
Port Coquitlam, British Columbia
Welcome to this well-maintained 3-bedroom home, perfect for a young family or an individual looking for stair-free living. Nestled in a quiet neighbourhood with friendly neighbours, it offers a peaceful retreat while still being close to schools, parks, and shopping. Situated on a spacious lot with lane access, there´s plenty of space for entertaining, gardening, or future expansion. Car enthusiasts will love the dream car shop, fully equipped for projects or storage, while ample parking provides room for multiple vehicles, an RV, or a boat. Inside, the home is move-in ready, featuring a new hot water tank and a functional layout designed for comfort. The large patio is perfect for hosting gatherings or unwinding in your private serene outdoor space. Don´t miss this incredible Home!NoDRPO. (id:60626)
Exp Realty Of Canada
63 Enford Crescent
Brampton, Ontario
Wow, This Is An Absolute Showstopper And A Must-See! Welcome Home, Your Search Ends Here! This Gorgeous & Fully Upgraded Home Is Move-In Ready, Sun-Filled & Has Natural Light Throughout The Whole Home! Located In The Desirable Neighborhoods of Northwest Brampton. Featuring 4 Bedrooms With A 2-Bedroom Finished Basement! Welcomed By A Double Door Entry, 9 Ft Ceilings, Hardwood Floors, Family & Dining W/Coffered Ceilings, Upgraded Kitchen W/Quartz Countertop, Breakfast Bar, S/S Appliances, Pot Lights, Oak Staircase W/Wrought Iron Pickets. Laundry on Upper Floor! Additional Room On Main Floor Can Be Used As Den or Guest Bedroom! All Bedrooms are of Very Good Size, 4 Car Parking Driveway With No Sidewalk! Vibrant Neighbourhood, Short Walk To Essential Amenities, Trails, Playground, Plaza W/ Shops, Restaurants, Daycares, Medical & Groceries, Highways. Make This The Perfect Family Home. (id:60626)
Homelife Superstars Real Estate Limited
24 Simpson Avenue
Hamilton, Ontario
Stunning 3 Bedroom home truly offers the best of family living in an unbeatable location! Quiet street in sought after Stoney Creek! Approx 3400 Sq Ft of Finished Living Space! 9' & Cathedral Ceilings on main floor, Featuring 4 Baths situated on a Premium wide lot! 3 Car wide Driveway with extended Interlock driveway on side of house 10' leading to Backyard, offering ample space for multiple toys boat etc. Easily park 4 Cars. BONUS ***Insulated & GAS HEATED Double Garage with indoor access to Mud/Laundry Room with Sink & Built-in Closets adds extra convenience. Sophisticated architectural design and exquisite luxury finishes! , Double Door Entry to a large warm inviting foyer! Beautiful Winding Staircase leading to the 2nd floor! Main level features a gorgeous open concept Dream Modern Gourmet Kitchen, Maple Cabinets, Quartz, Granite Counters & Sink, Porcelain Backsplash, Upper and Lower Valances, Custom Ceiling trim & Crown Molding, Pot Lights & Huge Centre Island, All Upgraded High End SSTL Fridge, Gas Cooktop, 2 Built-In Wall Ovens, Bar Fridge, Microwave. Walk-Out to Private Fenced Backyard. Landscaped grounds. The backyard is designed for entertaining and relaxation. ***Tool Shed with power, Built-in Sink with Hot/Cold Water & Gas Cook Top. Formal open Family Living Room with expansive tall ceilings, California Shutters & cozy 2nd gas fireplace. Elegant Open Dining Room with large windows, Pot Lights & Hardwood Flooring. Spacious Master bedroom retreat features a spa-like private 5PC ensuite & walk-in closet! Professionally Finished Basement with a Double Sided Stone Gas Fireplace, 3PC Full Bathroom with Sep Shower. Built-in Murphy Bed (****EASY section off for 4th Bedroom *****with window & office area nook or Large Closet****) Recreational Room, 2 Built-in Closets for extra storage, Cantina/Cold Room, 200 Amp Service, . Easy access to major highways, schools, parks, Costco, shopping & more! True Pride in Ownership! (id:60626)
Citygate Realty Inc.
26 Oakridge Boulevard
Pelham, Ontario
Nestled in the heart of Pelham, this meticulously crafted bungalow offers an expansive open-concept floor plan, enhanced with expert craftsmanship and the finest finishes. The sun-drenched living room, featuring a sleek gas fireplace, flows seamlessly into a gourmet kitchen with black stainless steel appliances, a high-end gas stove, and an 11-ft island with casual dining space. The primary suite is a private sanctuary with a walk-in closet and a 4-piece ensuite, complete with his-and-her sinks and a standalone bathtub. The main floor also includes a guest bedroom, 3-piece bath, laundry/mudroom, and hardwood floors. From the wrought iron staircase to the lower level you'll find an entertainers dream with a wet bar, backlit entertainment unit, two bedrooms, and a 3-piece bath. Step outside to a brand-new waterproof 15'x32' covered patio with aluminum railings and glass inserts, offering endless possibilities for relaxation and year-round entertaining. The exceptional features of this home extend beyond the surface!- Irrigation System- New Garage Door- New 200 amp panel- Central Vacuum- New Appliances *For Additional Property Details Click The Brochure Icon Below* (id:60626)
Ici Source Real Asset Services Inc.
32574 Ross Drive
Mission, British Columbia
Welcome to this exceptional 3100+ square ft residence offering the perfect blend of space, style, and functionality. Still under the new home warranty, this impressive property features a bright open layout designed for modern living, complete with air conditioning to keep you cool year-round. Ideal for multi-generational living or rental income, the home includes a fully finished suite with a private separate entry, offering flexible options for the extended family or mortgage helper. There's ample RV parking for those with extra parking needs, and commuters will appreciate the electric car charger and close proximity to the WEST COAST Express for easy access to Vancouver. Check it out today. OPEN HOUSE SATURDAY JULY 26 11AM - 2PM. (id:60626)
RE/MAX Aldercenter Realty
2300 Mountain Drive
Abbotsford, British Columbia
Welcome to 2300 Mountain Drive, Abbotsford--an exceptional 5-bedroom, 4-bathroom home offering, unobstructed vistas of Mount Baker from multiple rooms and the sundeck. The main floor boasts a bright kitchen with a breakfast area, a large living/dining room, and a cozy sitting room. Nestled in the desirable Mountain Village neighbourhood, this residence combines spacious living with income-generating potential. This property is located right across from Mountain Elementary and close by to all levels of schooling. It is also located close to the highway and nearby shopping centres. The large 2 bedroom mortgage helper is bright, with an open concept kitchen and living room area. Perfect for young families or people who are looking to settle into a quiet neighbourhood. (id:60626)
Real Broker B.c. Ltd.
812 Mann Ave
Saanich, British Columbia
Open House Sat. July 26, 1-3pm. Simply move-in to this bright and welcoming open concept space. Built 2021, this home offers 3 beds, 3 baths by award-winning Lida Homes. With a south facing front yard and skylights, the light and warmth will pour through the windows the entire day. The main floor offers living, dining, kitchen, 2-piece bathroom and primary suite on the main level. The modern, clean kitchen has island seating, quartz countertops and stainless steel appliances. The primary suite offers two closets and a 3-piece ensuite. On the lower level you will find 2 spacious bedrooms, a 4-piece bath, laundry room, and storage. Enjoy the private, fully-fenced, landscaped backyard with western exposure for those warm summer evenings. Centrally located with easy access to both highways; easy commuting distance to UVic, Camosun, VITP & downtown. Quick access to several shopping centers, restaurants, parks and trails, Commonwealth Recreation Centre -all within a 5 minute drive of your home. This one needs to be seen in person to truly appreciate the views and the impeccable strata complex. Check out the brochure icon below to see the property website with floor plans and detailed video. (id:60626)
Royal LePage Coast Capital - Chatterton
144 Rosanne Circle
Wasaga Beach, Ontario
This new 4-bedroom, 3.5 -bathroom home is situated on a spacious ravine lot in the sought-after Rivers Edge development. With an abundance of natural light pouring in throughout the day, this home offers a bright and airy ambiance perfect for modern family living. The open-plan main floor is ideal for entertaining, with a spacious family room and an eat-in kitchen featuring built-in high-end appliances. Whether you're preparing a casual meal or hosting friends, the kitchens layout ensures a warm, inviting atmosphere. A slightly separated formal dining area provides a sophisticated setting for family gatherings and special dinner parties. An office on the main floor creates the perfect space for those who work from home, study, or pursue hobbies, offering a quiet retreat when needed. Upstairs, you'll find two bedrooms, each with its own private ensuite, as well as two additional bedrooms sharing a convenient Jack and Jill bathroom. The added convenience of a second-floor laundry room eliminates the need to carry laundry up and down the stairs. The unfinished basement offers potential for additional living space, with large windows, and plenty of natural light. Located just a 5-minute walk to a brand-new elementary school and only a 5-minute drive to local stores, restaurants, amenities, and the Beach. Additionally, this west-end location is just 15 minutes from Collingwood and 25 minutes to Ontario's largest ski resort, the Village at Blue Mountain. EXTRA** Furniture Can Be Negotiable. (id:60626)
Royal Star Realty Inc.
377 Main Street
Woodstock, Ontario
Discover an incredible investment opportunity with 377 Main! This property boasts three out of four units currently tenanted, with one unit available for you to call home. Imagine living in a beautifully updated space while your tenants help cover your mortgage – it truly doesn’t get better than that! Located in a prime area, this 4-plex offers easy access to shopping, transit, schools, churches, and parks. Whether you're looking to maximize your investment or simply enjoy the perks of tenant support while residing in a vibrant community, this property serves as the perfect solution. Don’t miss out on this rare chance to live affordably while enjoying all the conveniences of modern life. Act now and secure your spot at 377 Main – your future awaits! (id:60626)
Hewitt Jancsar Realty Ltd.

