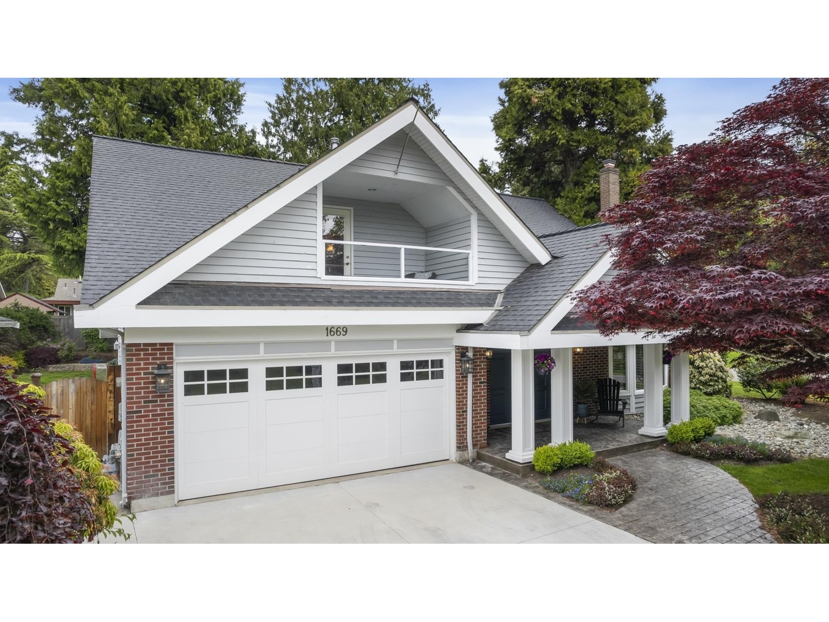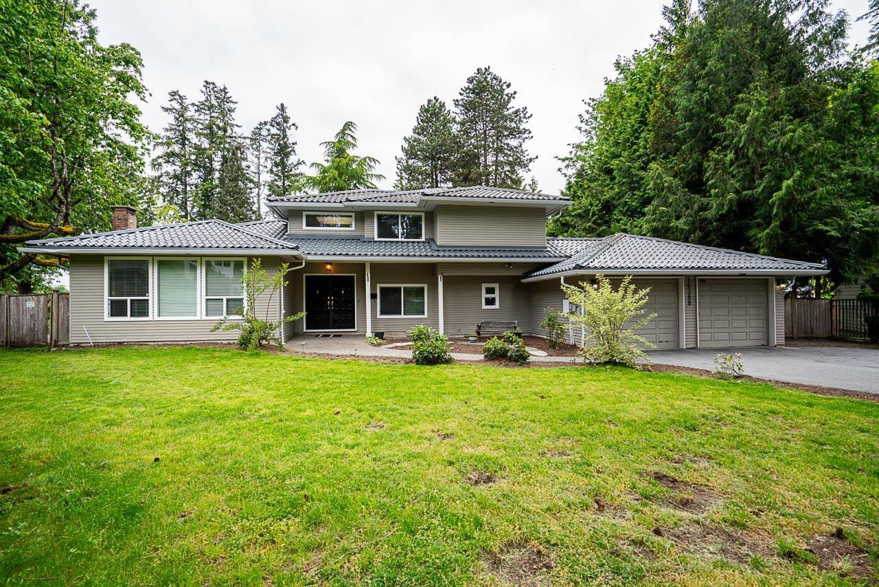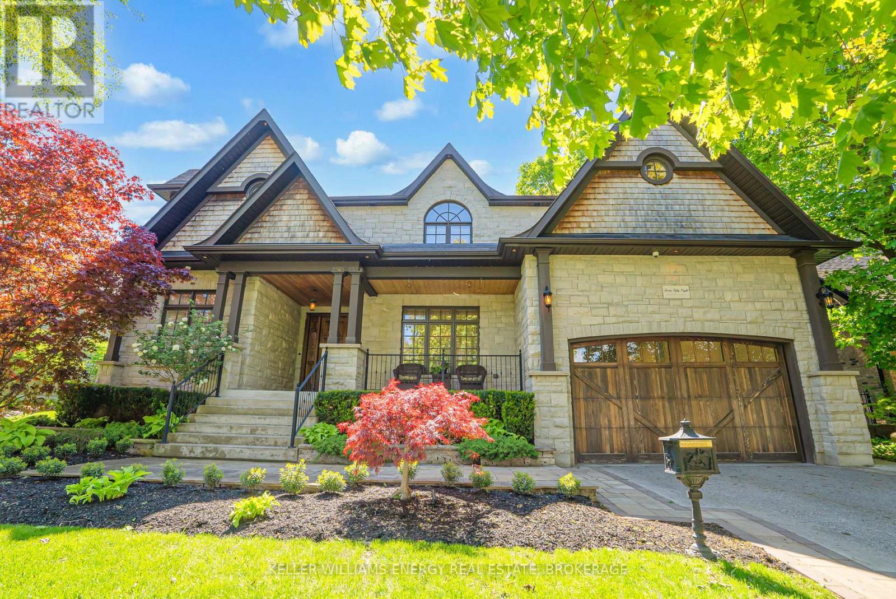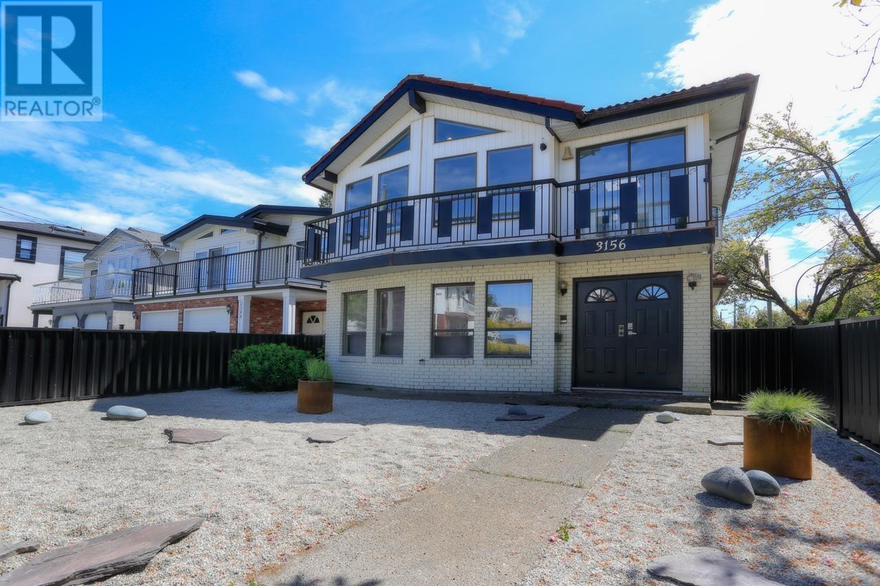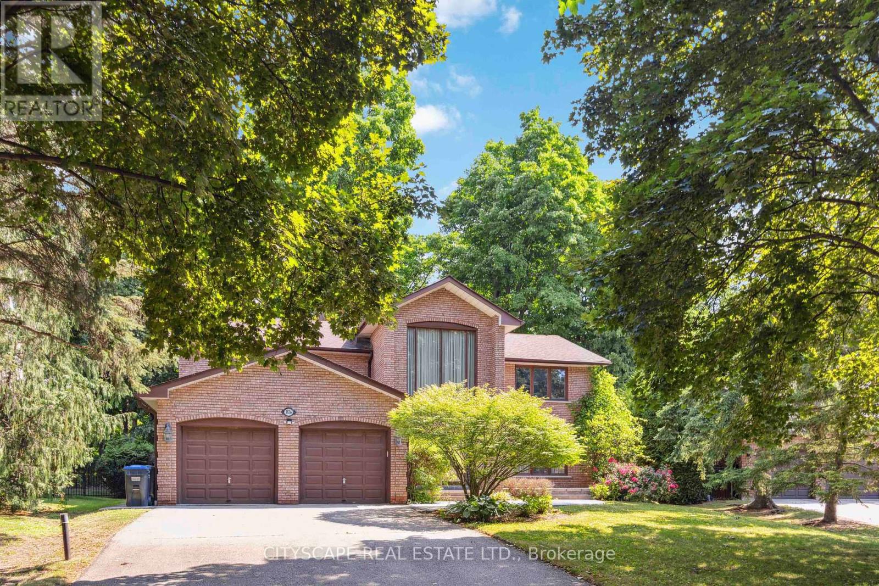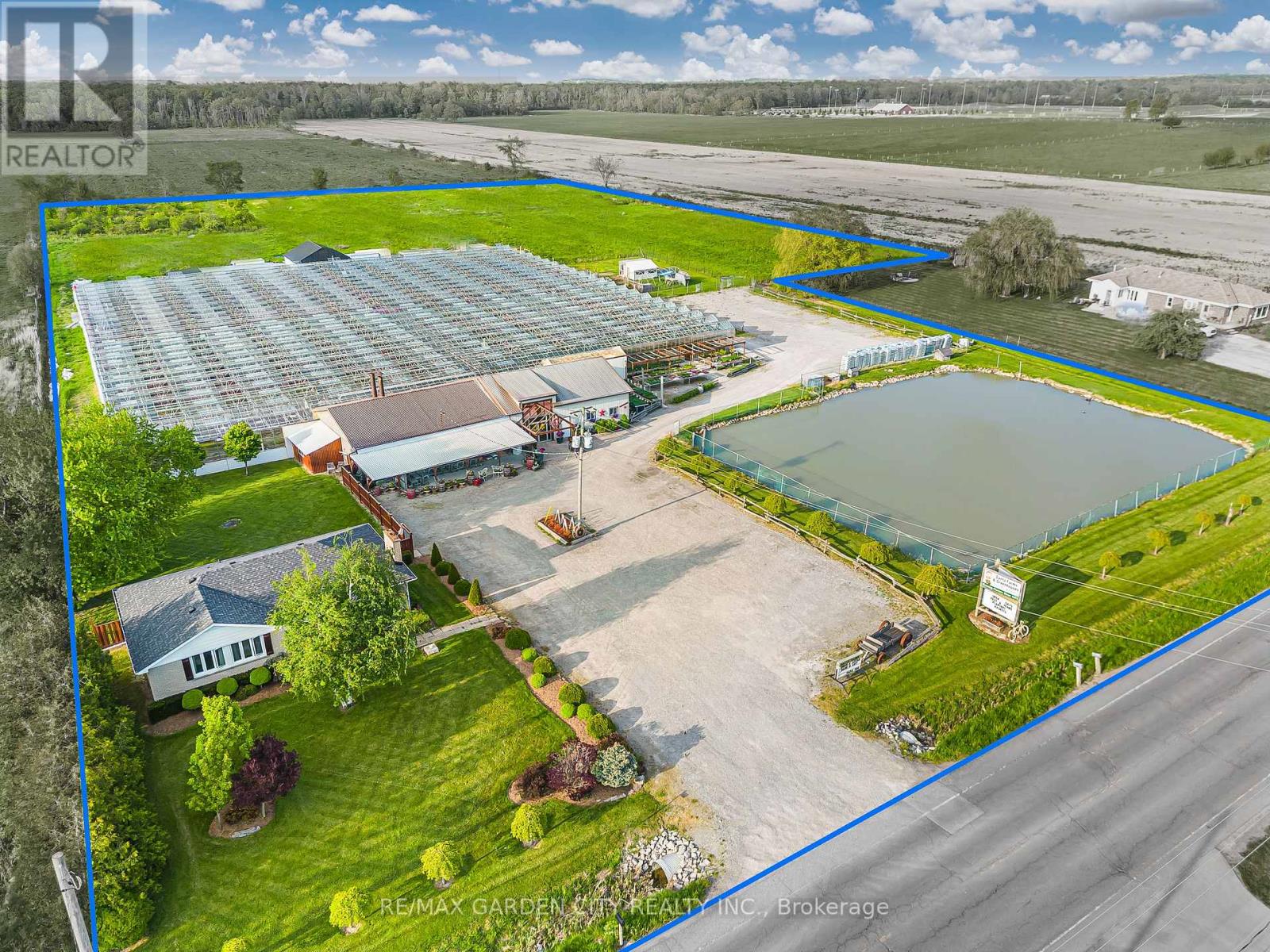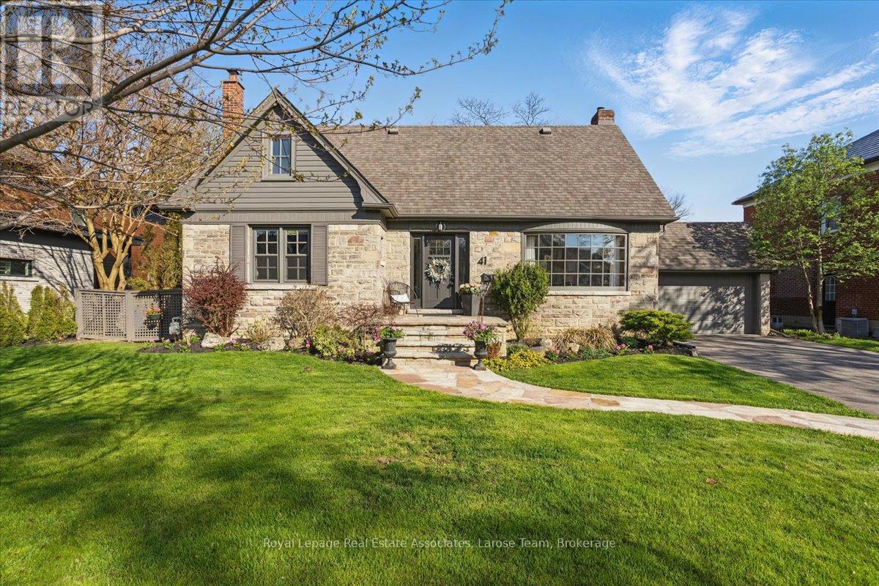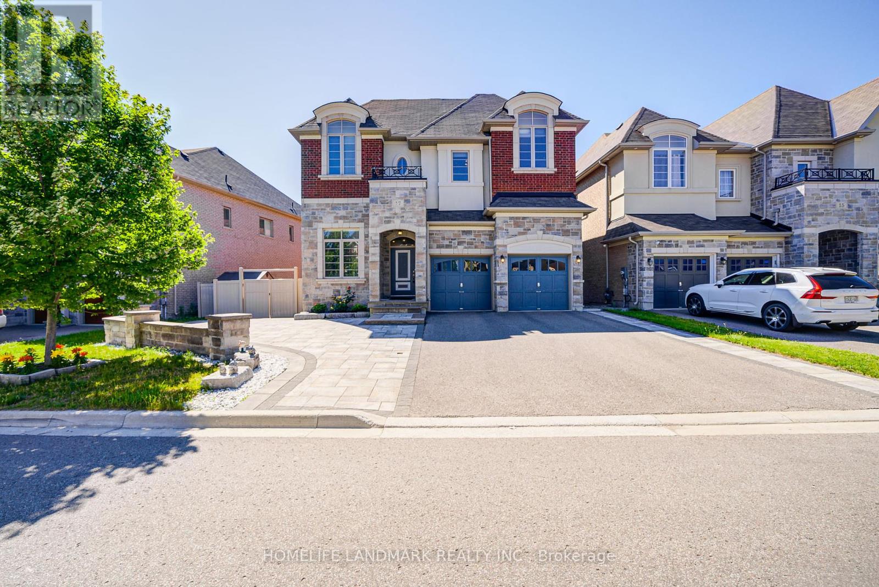501 185 Victory Ship Way
North Vancouver, British Columbia
Spectacular city and harbour views to be enjoyed from this 2 bedroom, 3 bathroom waterfront residence located in Cascades East at The Pier. This luxurious condominium boasts a huge wrap-around patio, perfect for indoor/outdoor entertaining and relaxation. Floor to ceiling windows capture the views, hardwood floors and an open expansive living, dining room and kitchen add to the appeal of this elegant home. Two large bedrooms both with full ensuites and walk-in closets, the primary bedroom featuring a large dressing room, office space or ?. World class amenities include a lap pool, sauna, hot tub, fully equipped gym and concierge service. Enjoy a care-free lifestyle with North Vancouver's finest restaurants, shopping and markets at your doorstep. Rentals and pets allowed. (id:60626)
RE/MAX Crest Realty
1669 133a Street
Surrey, British Columbia
SOUTH SURREY'S Beautiful AMBLE GREENE! Custom 2 story house with 3021 SF of living space. Tastefully updated, south facing, 4 bedroom, 4 bathroom, completely private fenced 9400 sqft corner lot home boasts a very functional family floorplan. Vaulted ceiling, 2 skylights in living/dining, cheerful bright kitchen & eating room fireplace overlooking treed and landscaped backyard, separate family room with 2nd stairway leading to the 3 bedrooms and oversized master bedroom. Fiberglass roof & Hotwater heating system. You will enjoy this friendly, peaceful, parklike neighbourhood. Move-in condition, Elgin Park Secondary catchment. Do not miss it. (id:60626)
Exp Realty Of Canada Inc.
692 Mccabe Lake Drive
Middle Sackville, Nova Scotia
On coveted McCabe Lake, you will find this immaculate paradise ready for you to enjoy luxury living in Indigo Shores. Enter the courtyard driveway with full privacy from the road, where double entry doors invite you to an exceptionally well-maintained and modern living space spread over 3 levels. On the main level, you will be captivated by soaring cathedral ceilings in the family room with huge windows overlooking the lake, with a large custom kitchen with tons of cabinetry, semi-honed quartz counters, 8 island and a walk-in pantry. Rounding out the main level is a large den/office (potential 5th bedroom), powder room, laundry room, walk-in coat closet, and 2 double guest closets. On the top level, you will find 3 generously sized bedrooms. The large primary suite offers lots of space, a dual-sided walk-in closet and large bathroom including custom-tiled shower and large soaker tub. On the lower level, you will find a huge rec room space with a walk-out, a fourth bedroom with walk-in closet, full bathroom, and utility room. Outdoors is where this property truly shines, with professionally designed and installed landscaping providing a lush, park-like setting with southwestern exposure and beautiful sunsets. Once you descend your paver walkway to the lakefront, the only thing you will see or hear are the birds chirping while hawks and eagles soar overhead. Entertain in your fully wired 400 square foot covered bunkhouse, next to your large fire pit and professional welded plastic pontoon dock anchored in concrete, heading out to deep water access that can accommodate any size of watercraft. Other features include a rare boat launch directly on your property (it is a private lake), 7-zone irrigation, professional custom shades throughout, built-in speakers, generator panel, and pre-wired for hot tub and detached garage. Just 3 min from your door to Hwy 101, with great access to all of HRM, this home ticks all the boxes and is ready for you to enjoy life on the wate (id:60626)
Air Realty Limited
14388 Greencrest Drive
Surrey, British Columbia
Over 23000 SF lot in very good area. 4 Bedrooms 3 bathrooms, 2920 SF Fully renovated 3 Level split home in Elgin Chantrell. Electric remote gate driveway, metal roof, hardwood flooring, fully fenced Yard. Glass patio for Barbeque extra paved area. Very spacious house. Big Living room and family room. Quiet location with some new houses. (id:60626)
Jovi Realty Inc.
6633 Hillcrest Rd
Duncan, British Columbia
Discover unparalleled privacy on this private, rural 60-acre estate steeped in pioneer history, located near Mount Prevost in the Cowichan Valley. Acquired over a century ago by the great-grandfather of the current owners, this property has been a pastoral haven, farmed in sheep and cattle by multiple generations. The estate features a mix of flat farmland and mature forested hillside, enriched by Menzies creek and bordered by Crown lands on three sides. It includes a quaint 1960s-era home, embodying rustic charm, and various outbuildings. A spring-fed pond, abundant wildlife, a heritage orchard, and walnut trees still grace the property, enhancing its serene, park-like setting. This land supports a variety of uses from residential to extensive agricultural projects, presenting an excellent opportunity for those dreaming of a self-sufficient lifestyle or a retreat from the urban grind. Experience a haven where history meets potential, ready for its next steward. (id:60626)
RE/MAX Island Properties (Du)
758 Masson Street
Oshawa, Ontario
Exquisite Custom Home Thoughtfully Designed to Blend Seamlessly into the Historic Charm of This Prestigious 1920's Neighbourhood. Every detail reflects architectural excellence and the use of premium natural materials from Eastern White Cedar shakes and hand-chipped stonework to cedar garage doors on the TANDEM 3 car garage, front porch and a solid mahogany front door. Distinctive features include porthole windows, coach lighting, and formal landscaping that enhances the home's curb appeal. This timeless, traditional residence impresses at every turn. The Principal Suite features a large 5 piece Ensuite with marble floors & shower. Very large (11 x 17') custom walk-in closet. All Bedrooms feature ensuite or jack and jill ensuite. Lower level features a 5th bedroom; 9ft ceilings and large egress windows. Outstanding 2nd Floor laundry room. Air Conditioner 2023; Professionally landscaped backyard with gorgeous gazebo and built-in bbq, Sprinkler system, heated garage. Includes built-in fridge, dishwasher, wolf oven, washer, dryer and butler's pantry. (id:60626)
Keller Williams Energy Real Estate
3156 E 43rd Avenue
Vancouver, British Columbia
A tranquil Japanese zen garden sets the tone for this beautifully updated Vancouver Special, located in the sought-after Killarney neighbourhood. This home checks all the boxes-starting with AIR CONDITIONING for those sizzling summer days, a stunning open staircase leading to a high-ceiling living room, and a massive chef´s kitchen with a generous island perfect for gathering. With 7 bedrooms plus a home office, the living possibilities are endless. Whether you're accommodating a large family, working from home, or welcoming guests, this layout adapts effortlessly to your lifestyle. The bonus? A legal secondary suite, ideal for rental income or multigenerational living. Enjoy sunny southern exposure in your fully expanded backyard-perfect for family BBQs, quiet mornings, or block parties. Meanwhile, the north-facing front brings in soft natural light throughout the home.The journey has been amazing but it's time for this empty nesting home to welcome its next loving family. - Book your private viewing today. (id:60626)
Century 21 In Town Realty
2001 Crest Road Unit# B
Rossland, British Columbia
Slope Side on Crest – Ultimate Mountain Access, Year-Round Welcome to slope-side luxury at its finest. Nestled directly on Red Mountain, this exquisite half-duplex (with no strata fees) offers the ultimate in mountain living, whether you're carving fresh tracks in winter or riding world-class trails in summer. Now with direct access to the brand-new lift-access bike park, adventure begins literally right out your back door. This thoughtfully designed home captures stunning alpine views and blends elegance, comfort, and practicality in every detail. After a day outdoors, unwind in the private hot tub overlooking Red, or gather around the impressive stone fireplace in the bright, open-concept living area. The chef’s kitchen features quartz countertops, a gas stove, and top-of-the-line stainless appliances ideal for entertaining or quiet evenings in. With four generous bedrooms across two levels, there’s space for family and guests alike. Enjoy your morning coffee or evening wine on one of two expansive decks, or prep for the day’s adventure in your dedicated boot room, equipped with custom built-ins. A private garage and ample storage ensure all your gear has its place winter or summer. Properties like this rarely come to market. With unmatched ski-in/ski-out access in winter and direct entry to Red’s lift-served bike park in summer, this is a four-season escape like no other. Live the Red lifestyle year round. Don’t miss your chance to own a piece of slope-side paradise. (id:60626)
Century 21 Kootenay Homes (2018) Ltd
1836 Friar Tuck Court
Mississauga, Ontario
Luxury Meets Convenience In This Upscale Pie Shaped Ravine lot Executive Home On Sought-After Cul De Sac Location in Sherwood Forest. Quick Access to Hwy - QEW/403, Go-Train (Clarkson / Port Credit), Upscale Shops, Restaurants, Spas. Well Laid-Out Home W/ Separate Living & Dining, Open-Concept Kitchen Stainless Appls, Open To Cozy Family Room W/ Fireplace, Walkout To Entertainer's Deck! Front Sitting Area Overlooking Front Yard, Covered Deck In Backyard, Upstairs Balcony Accessible From Primary Bdrm. & Side Ent. Spacious Basement with Media room and an additional Bedroom and a full washroom with a stand up shower & Sauna to enjoy after a long day. (id:60626)
Cityscape Real Estate Ltd.
174 Mud Street W
Grimsby, Ontario
Incredible opportunity to own a versatile 9-acre property offering both residential comfort and commercial potential, ideally located just 10 minutes from the QEW and close to major roads and transportation routes. Boasting 351 ft of frontage and 874 ft of depth, this property is perfectly suited for agricultural use, greenhouse operations, or a live-work setup. The charming 1,315 sq ft home features 3 bedrooms, 1 bathroom, hardwood and tile floors, an unfinished basement, new 2025 Furnace & A/C, updated breaker panel, 1,800-gallon cistern, and high-speed fiber internet. A standout 54,000 sq ft glass Venlo greenhouse allows for year-round growing and is equipped with natural gas furnaces and 600V 3-phase power. The 3,200 sq ft insulated barn/storefront includes office space, a lunchroom, two cashier stations, and a walk-in coolerideal for on-site sales or agricultural business. Extras include two gravel parking lots, a rear gravel loading area, a covered outdoor bench space, a 140 x 110 pond that feeds the greenhouse, two sea cans for storage, a two-bay loading area, and a 6,000 sq ft fenced chicken coopproviding extensive infrastructure to support a variety of commercial and agricultural operations. (id:60626)
RE/MAX Garden City Realty Inc.
41 Wanita Road
Mississauga, Ontario
Welcome to 41 Wanita Road, a never before offered gem in the heart of Port Credit Village! Set on an extraordinary 75 x 150ft. lot, this beautifully maintained 4+1 bedroom, 2-bathroom home blends timeless character with modern updates, just steps from Lake Ontario in one of the GTAs most desirable neighbourhoods. Full of warmth and charm, this home features Port Credit slate flooring in the entryway, elegant carved wood detailing on the staircase and window frames, and custom built-ins that add both function and personality. The main floor bedroom/office includes bespoke bookcases, while the formal dining room showcases a stunning built-in feature ideal for entertaining. The renovated kitchen boasts stainless steel appliances and a large island for gathering and meal prep. Upstairs, two of three bedrooms include walk-in closets, while both updated bathrooms are equipped with a toilet, sink, and walk-in shower. Enjoy the added convenience of a finished basement, two fireplaces (wood-burning and gas), and abundant storage throughout. Outside escape to your private backyard oasis, complete with lush landscaping and a hot tub, offering year-round relaxation and space to entertain. A rare 1.5-car garage adds versatility for parking or storage. Located within walking distance to top-rated schools, waterfront trails, GO station, shops, and restaurants, this elegant, rarely offered home delivers the ultimate Port Credit lifestyle for your family! (id:60626)
Royal LePage Real Estate Associates
17 Dr Pearson Court
East Gwillimbury, Ontario
Stunning Luxury Home In sought-after Sharon Village Community, Approx 4500 SqFt + Walk-Out Basement back on a Premium Ravine Lot, 10' High Ceiling On The Ground Floor, 9' Ceiling On The Upper Floor, And 9' Ceiling On Basement. Large Open Concept Family Rm W/Gas Fireplace. Modern Kitchen With Upgraded Quartz Countertop and backsplash. Lots of Pot Lights Through Out and Upgraded Lighting fixtures. 4 Bedroom all come with Ensuite and walk in closets, Office, Media Loft. Large Second Floor Media Room Can Be Converted To 5th Bedroom. Smooth Ceiling/Hardwood Floor Throughout! $$$ Upgrades, Renovation and Fence, Front and Back Yard Landscaping. Private, landscaped oasis with a large deck. Steps from Parks, trails, and more. Quick access to Hwy 404, GO Transit, and future Bradford Bypass. (id:60626)
Homelife Landmark Realty Inc.


