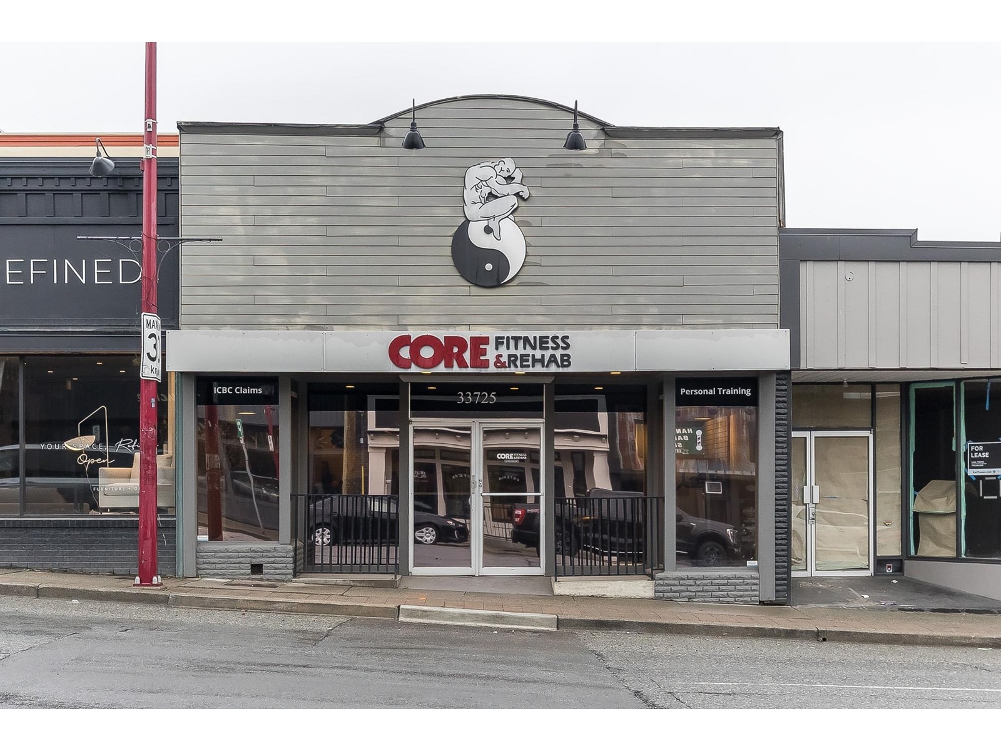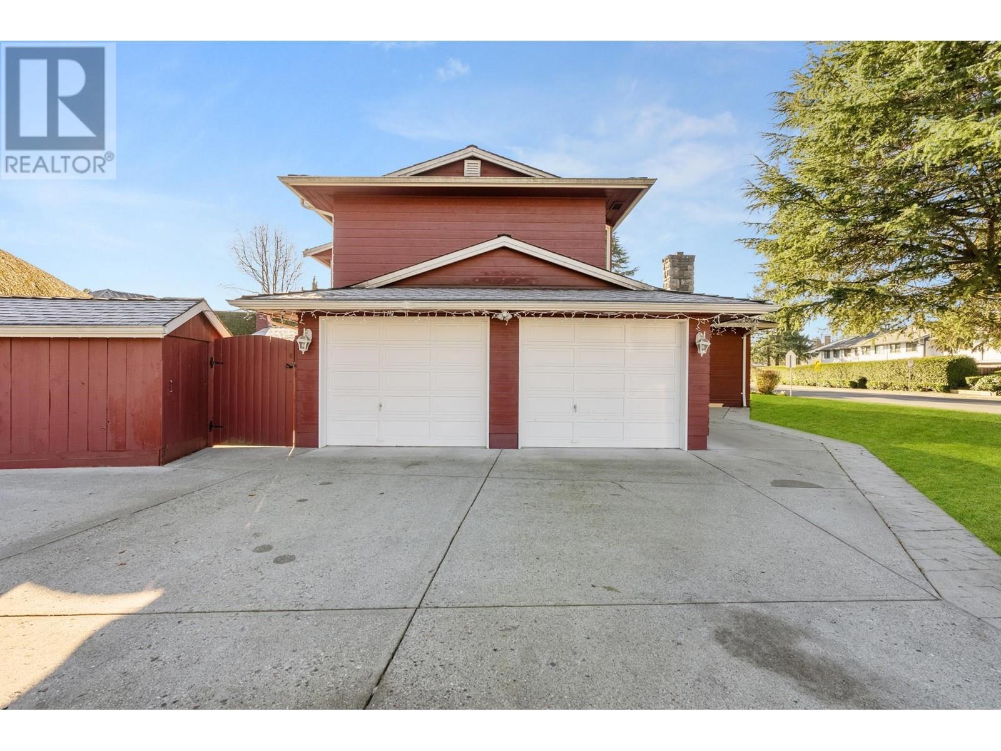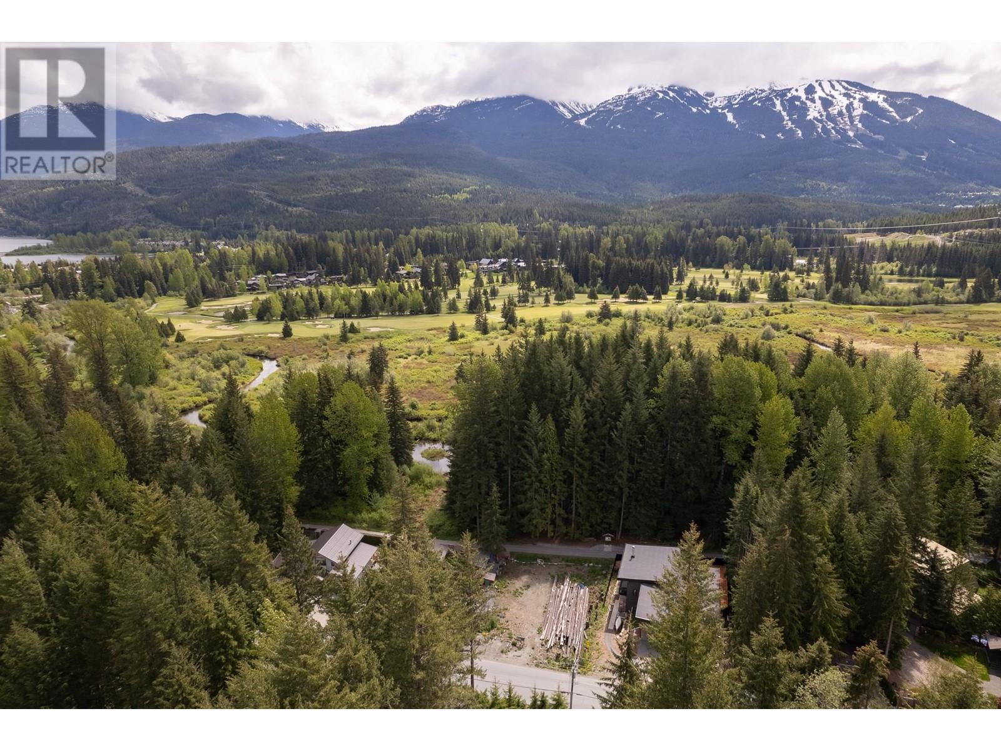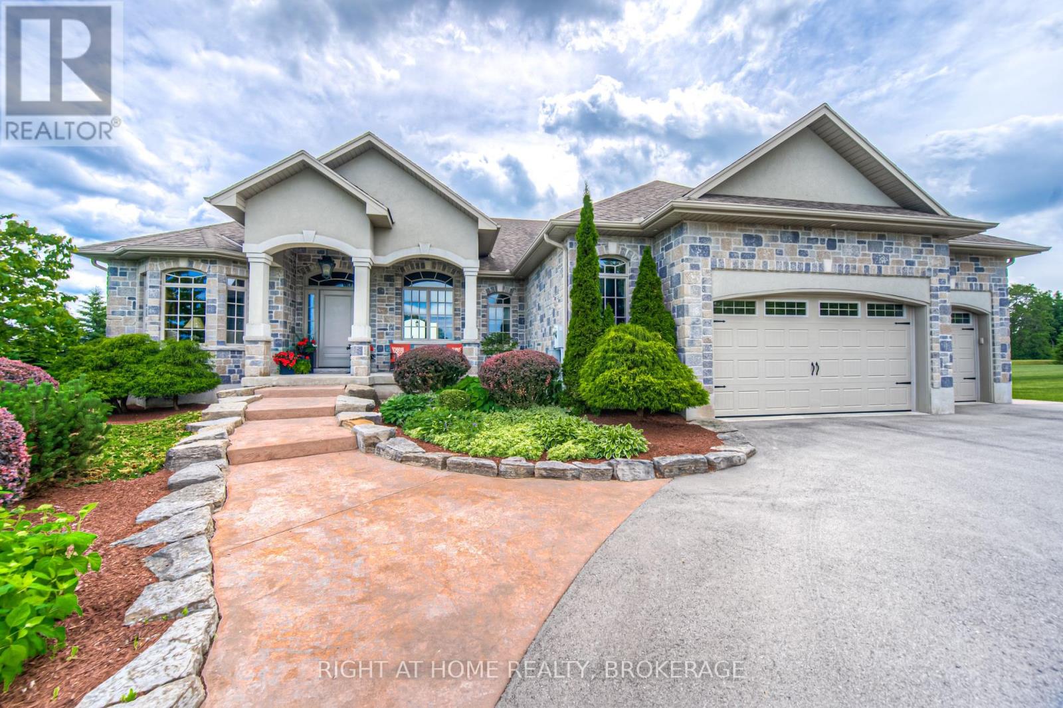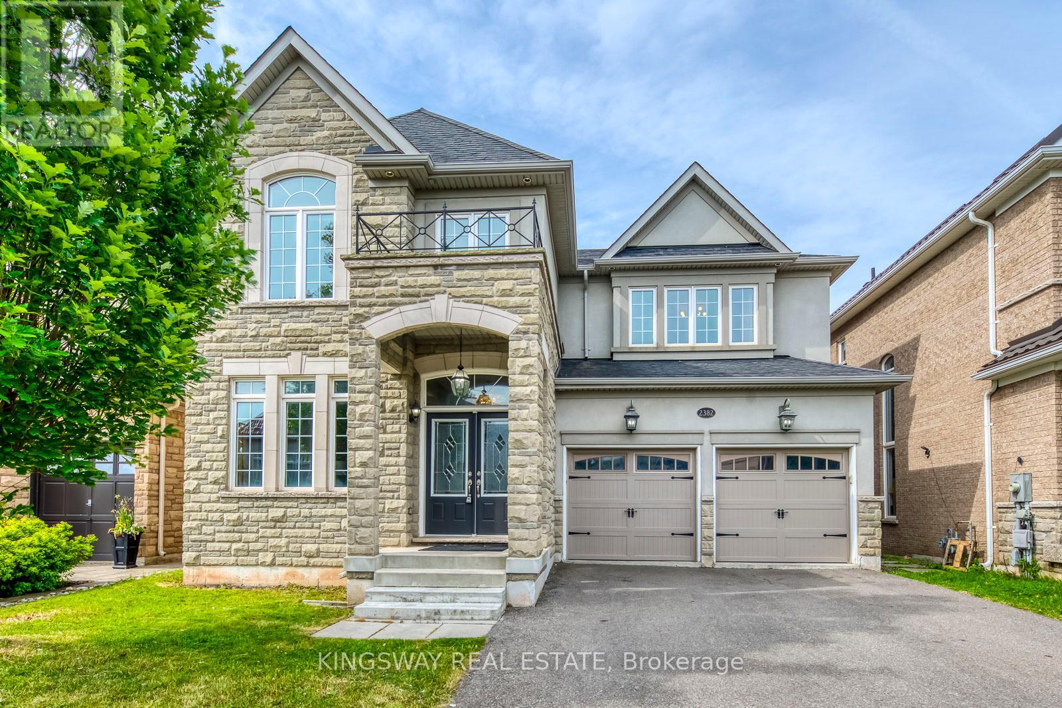33725 Essendene Avenue
Abbotsford, British Columbia
Welcome to historic Downtown Abbotsford! Located on busy Essendene Avenue, this 4,762 square foot renovated building features an open concept main floor with a size of 2,708 square feet with a 2,054 square foot open concept lower floor. With high traffic and walk by visibility, this property is currently owner occupied, however this building could be ideal for an investor with the Sellers open to a short term lease back or if you require space for your own business, this property would work well as an owner occupier who could bring their own ideas and designs to the rejuvenated Downtown core. (id:60626)
RE/MAX Commercial Advantage
11540 Kingfisher Drive
Richmond, British Columbia
Welcome to 11540 Kingfisher Drive in Richmond's desirable Westwind neighborhood! This 2,503 square ft split-entry home sits on a spacious 7,953 square ft lot and features 4 bedrooms, 4 baths, and a functional layout. Enjoy bright living spaces, a well-appointed kitchen, and a versatile lower level. The large backyard offers a private retreat. Just minutes from top schools, parks, and Steveston Village. Don´t miss this fantastic opportunity! (id:60626)
RE/MAX Westcoast
8354 Rainbow Drive
Whistler, British Columbia
Alpine Meadows Opportunity - Build Your Whistler Dream Home! Nestled in the heart of Alpine Meadows, this prime vacant lot offers an unbeatable combination of convenience, lifestyle, & future potential. Ideally positioned right on the Valley Trail, you'll enjoy direct access to Whistler´s year-round network of biking, walking, & cross-country ski paths-connecting you effortlessly to Whistler Village & beyond. Plans are in place for a 5,185 sq. ft. modern mountain home, thoughtfully designed to take full advantage of the lot & its stunning surroundings. Walk to everything: Meadow Park Sports Centre, Whistler Secondary School, local café, & neighborhood pub are just minutes away. This is more than a building lot-it's a gateway to the Whistler lifestyle. Building plans available. (id:60626)
Whistler Real Estate Company Limited
1955 Green Ridge Road Sw
Calgary, Alberta
Now available from Buci’s Homes & Developments – a custom-built 2,122 sq ft NEW INFILL BUNGALOW located in the desirable community of Glendale. This thoughtfully designed residence offers a perfect blend of modern sophistication and everyday comfort. As you step through the front door, you’re greeted by a spacious foyer that flows into an open-concept living and dining area with soaring 21-ft VAULTED CEILINGS across the space, creating an airy and inviting atmosphere. A gas fireplace serves as the living room’s focal point, offering warmth and elegance. Large windows bathe the space in natural light, while the open flow leads you effortlessly into the chef-inspired kitchen. Equipped with a central island, gas range, and built-in microwave, the kitchen is designed for both function and style. The large walk-in pantry and ample cabinetry ensure you have plenty of storage, while sleek countertops make meal prep a breeze. Step outside through the bi-parting patio doors to a wood deck, perfect for summer BBQs or enjoying a morning coffee in the fresh air, with a second deck off the dedicated dining room for a BBQ for effortless outdoor cooking! Conveniently located just off the kitchen is a mudroom with an extensive built-in coat closet and a bench, helping to keep coats and shoes organized. This practical space leads to the detached garage, designed to make daily comings and goings seamless. The main floor is also home to a private, elegant powder room and two spacious bedrooms, each offering ample closet space and sharing a stylish Jack-and-Jill bathroom, complete with modern fixtures and finishes. Across the home for additional privacy, the primary bedroom is a true retreat. With a high tray ceiling and expansive windows, this sanctuary offers a peaceful escape from the hustle and bustle of life. The luxurious ensuite features a freestanding tub, oversized walk-in shower, and double vanity sinks, along with a large walk-through closet with built-in shelving and an isl and with pocket door access to the oversized laundry room. Downstairs, the fully finished basement expands your living space, featuring a large rec room that’s perfect for movie nights or gatherings. A wet bar adds an element of luxury to the space and also includes two more generous bedrooms, a home gym or office, and a wine cellar for the connoisseurs. You’ll find ample storage throughout, making this home as functional as it is beautiful. This home sits on a beautifully landscaped lot with a front porch that offers a perfect spot to enjoy the outdoors. The community of Glendale is known for its mature trees, wide streets, and welcoming atmosphere. It’s the perfect neighbourhood for families, offering easy access to downtown Calgary, excellent schools, and parks like Turtle Hill and Optimist Athletic Park, where residents enjoy year-round activities. With nearby shopping, dining, and transit options, Glendale offers the ideal balance between suburban tranquillity and urban convenience. (id:60626)
RE/MAX House Of Real Estate
2567 Morrison Road
North Dumfries, Ontario
Welcome to this breathtaking custom-built bungalow, nestled on a beautifully treed, nearly 4-acre lot. From the moment you arrive, the professionally landscaped grounds, expansive lawn, and elegant stone and stucco exterior set the tone for refined country living. Follow the stone-bordered, patterned concrete walkway to the covered front porch and step into a grand foyer that opens to the great room with soaring ceilings and a beautiful arched picture window. French doors lead to a formal dining room for entertaining in style. The heart of the home is a gourmet maple kitchen featuring granite countertops, built-in stainless-steel appliances, a centre island with prep sink, walk-in pantry, and abundant storage. The bright breakfast nook offers direct access to a composite deck overlooking lush gardens and serene outdoor space. The spacious primary suite is a peaceful retreat, complete with a walk-in closet and luxurious ensuite featuring a whirlpool tub, separate shower, and makeup vanity. Two additional bedrooms are privately located on the opposite side of the home and share a convenient Jack-and-Jill bathroom. Rich oak trim compliments a stylish mix of hardwood, porcelain tile and broadloom throughout the main floor, enhanced by oversized windows that flood the space with natural light. The lower level boasts in-floor radiant heating. Enjoy a generous recreation room, 3-piece bathroom, cold cellar, dedicated storage, and a large workshop area with its own private entrance to the heated, insulated triple garage. Outdoors, unwind in the peace and privacy of nearly four acres of meticulously designed landscaping. Wander garden paths, relax on the stone patio, or take advantage of the impressive 900 sq ft double garage/workshop with 100-amp service perfect for hobbies, storage, or creative projects. (id:60626)
Right At Home Realty
2382 Millstone Drive
Oakville, Ontario
Stunning Executive Home with Walk-Out Basement on Premium Ravine Lot in Prestigious Westmount**Welcome to your dream home-3574 sqft of beautifully upgraded living space (as per MPAC), situated on a premium ravine lot with no neighbours behind, in one of Oakville's most sought-after neighbourhoods**This meticulously maintained home offers everything a growing or multi-generational family could need:9-ft ceilings throughout main level**Main floor home office ideal for remote work** Large eat-in kitchen with center island and ravine views**Bright, cozy family room perfect for gatherings**Bonus nursery/den on upper level**Freshly painted interior-move-in ready**Walk-out basement-completely above ground, offering tons of potential (in-law suite, income property, or additional living space)**Enjoy total privacy with no rear neighbours, backing directly onto a tranquil ravine**Walk out to your deck and soak in the peace of your natural surroundings**Next to Millstone Park, with a soccer field just steps away-perfect for families with kids**Walk to public, Catholic, and French immersion schools**Minutes to Oakville Trafalgar Hospital, shopping, highways, and every essential amenity**This home combines the best of indoor comfort with outdoor serenity and neighborhood convenience**Whether you are relaxing on your deck, hosting guests, or taking a stroll to the nearby park, this is a lifestyle upgrade you don't want to miss**Book your private showing today**this rare ravine-lot gem won't last! (id:60626)
Kingsway Real Estate
9710 Glenelg Ave
North Saanich, British Columbia
Tucked away in Ardmore’s coveted enclave, this 4BD/3BA, 2,748 sqft home effortlessly blends West Coast charm with thoughtful modern updates on a private, 0.84-acre lot. The upper-level primary retreat offers vaulted ceilings, a walk-in closet, a 5-piece spa-inspired ensuite, and a private balcony with ocean views. Fir flooring, a gas fireplace, a fully updated kitchen with premium appliances, and an expansive west-facing deck set the tone for warm, inviting living. Surrounded by mature landscaping, the home also includes a detached art studio within the double garage and a flexible 1BD in-law suite. Lovingly renovated and meticulously maintained, this is refined coastal living on the Saanich Peninsula. (id:60626)
Exp Realty
2378 Saucier Road
Kelowna, British Columbia
Nestled in the sought-after community of Southeast Kelowna, this stunning 4.37-acre gated estate offers an unparalleled combination of luxury and tranquility. Perfect for families or those seeking a serene retreat, this updated property features a spacious four-bedroom single-family home and a detached studio dwelling that provides opportunity for passive income or guest accommodations. With substantial renovations throughout, the home exudes quality and sophistication, with high-end finishings, modern upgrades, and thoughtful design. The main floor master suite offers direct patio access, an ensuite bathroom, walk-in closet, and a private attached den. The upper-level master suite offers an expansive 6- piece ensuite bathroom as well. Many details have been considered throughout, with newer high-efficiency systems, including a gas furnace, hot water tank, heat pump, and upgraded electrical, plumbing, and insulation. Step outside and immerse yourself in the estate’s natural beauty. The expansive yard features newly updated 20' x 40' in-ground pool with tanning deck, perfect for entertaining or relaxing on hot summer days, surrounded by lush landscaping, assorted fruit trees, and peaceful, tranquil views. The partially fenced property also includes some underground irrigation for easy maintenance. Bordered by a scenic wooded ravine, this estate offers a rare blend of rural charm and modern luxury, providing an exceptional lifestyle in one of Kelowna’s most desirable areas. (id:60626)
Macdonald Realty
125 Kuusamo Drive
Rural Red Deer County, Alberta
Built in 2008, this 10,000 SF freestanding industrial building on 2.87 acres is available for sale. The building features 2,500 SF ± of office space over two floors. The main floor includes a large reception, a storage room, one washroom, a staff kitchen, a shop office, and a locker room. The second floor office space includes three private offices, a boardroom/kitchenette, and one washroom. The shop is split into two separate areas, and the main shop area is wide-open with one washroom and a mechanical room. This area includes a 100' drive thru wash bay with (2) 14' x 16' overhead sunshine doors, as well as (2) drive in 14' x 16' overhead sunshine doors. The separate shop space includes a main floor office with its own entrance, a 625 SF storage mezzanine, and (1) 14' x 16' overhead sunshine door. The shop is equipped with fall protection, Hotsy, gas detection, and a 3-Phase Air Compressor plumbed throughout the building. The yard is graveled and fully fenced with two gates, and ample graveled parking is available directly in front. This property offers excellent visibility with Highway 11 frontage. (id:60626)
RE/MAX Commercial Properties
295 Ironside Drive
Oakville, Ontario
STunning executive 4-bedroom + Main floor Den/Office, with 4-bath home nestled on a premium lot in Oakville's most coveted Preserve community. Offering 3,422 sq. ft. of luxurious living space (excluding the basement) and over $100K in upgrades, this home is designed for both upscale living and everyday comfort. The main level boasts a grand oak staircase, gleaming hardwood floors throughout, separate formal living and dining areas, and an impressive great room featuring a double-sided gas fireplace. Versatile main floor den with double doors perfect for a home office, guest room, or playroom! The gourmet kitchen is a chefs dream, complete with granite countertops, high-end built-in stainless steel appliances, upgraded cabinetry, and a spacious breakfast area. A main floor office provides the perfect space for remote work or study. Upstairs, enjoy the convenience of 4 full bathrooms, and a second-floor laundry room, all beautifully appointed with thoughtful finishes and custom window treatment. Outside, features a separate entrance door entry to the unfinished basement. This homes location offers close proximity to top-ranked Oodenawi Public School, George Savage Park with tennis, basketball, and pickleball courts, as well as easy access to 14 Mile Creek Trail and major highways. This home is the perfect blend of executive sophistication, family functionality, and prime location. Some images may have been virtually staged for inspiration. (id:60626)
Charissa Realty Inc.
0 Nw9-33-5w5
Sundre, Alberta
Discover the untouched beauty of Sundre, a thriving small-town community with endless potential for developers, builders, and investors. This picturesque quarter section is part of the proposed Sundre Hills Area Structure Plan and offers the opportunity to be an integral part of the vision for this rural Alberta area. Sundre is ripe with potential, with a diverse economy that spreads across numerous sectors: Agriculture: Sundre's fertile lands allow farmers to produce a variety of crops, including grains, vegetables, and fruits. The rich soil and favourable climate make Sundre an ideal location for agricultural ventures. Forestry: Nestled amidst stunning forests, the abundance of timber resources provides endless possibilities for sustainable logging and lumber production. Oil & Gas: Sundre sits atop a wealth of natural resources, including oil and gas reserves. The energy sector has played a significant role in the town's economic growth and has expanding opportunities for exploration and development. Aggregate: Sundre is also known for its abundant aggregate resources. The extraction and processing of sand, gravel, and other aggregates contribute significantly to the local economy with strong demand for these essential materials. Health Services: Sundre is equipped with modern healthcare facilities, making it a hub for health services in the region. The demand for quality healthcare continues to grow, and the Town is proactively planning to meet the future needs of residents for the local and surrounding areas. Tourism: Sundre's breathtaking beauty and proximity to nature make it a popular tourist destination. Outdoor enthusiasts flock to the area for activities like golfing, cycling, hiking, fishing, canoeing, kayaking, camping, equestrian, OHV trails, cross country skiing and wildlife watching. Don't miss out on this 151.44-acre ground floor opportunity to be a part of the future. (Westerly 80 acres is designated for commercial zoning in the ASP and Draft Munici pal Development Plan and is available for purchase separately, pending subdivision approval from the Town. Reference A2184657) (id:60626)
Coldwell Banker Vision Realty
Greater Calgary Real Estate
336 E 12th Street
North Vancouver, British Columbia
Tasteful, heritage styled 1/2 Duplex on one of the nicest and flattest blocks in Central Lonsdale. Generously sized, open concept 3 bedroom, 4 bathroom home originally built by Noort Homes. Large entertaining kitchen with and equally large central island featuring granite countertops, cherry wood cabinets, stainless steel appliances and a separate eating area that opens out to a private and fully fenced, flat back yard and patio. Great for entertaining and hosting family and friends; it´s very pet and child friendly. Downstairs features a fantastic games room and tv room that could easily be converted to a suite if required. Features include Cherry hardwood floors, high ceilings, gas fireplace in the family room, irrigation system for the landscaped yard, and a double garage. Conveniently located in Central Lonsdale one block away from Lions Gate Hospital and only 3 blocks away from Ridgeway Elementary and Lonsdale Avenue where you can walk to enjoy the local amenities: restaurants, cafes, shopping, and more (id:60626)
Oakwyn Realty Ltd.

