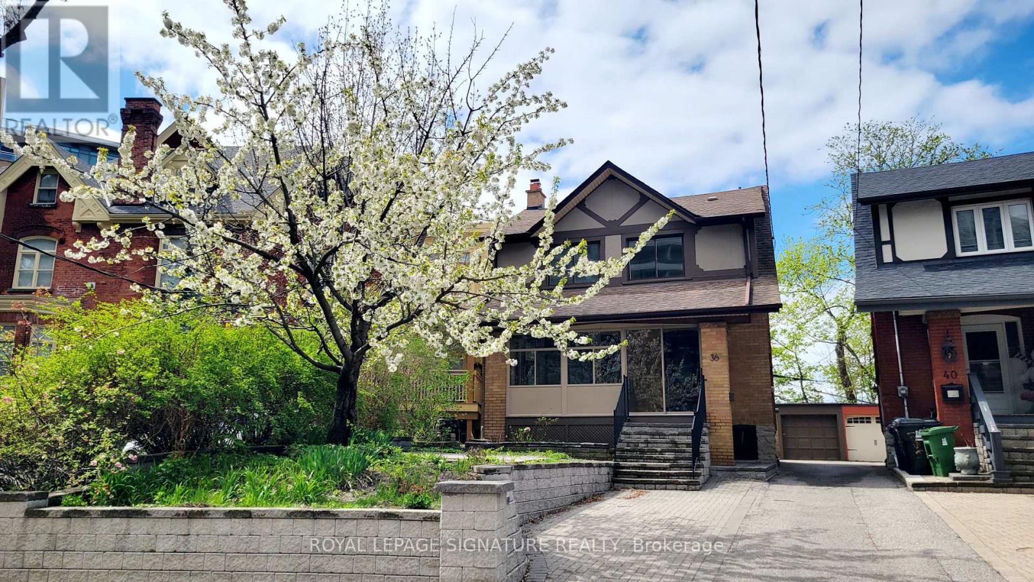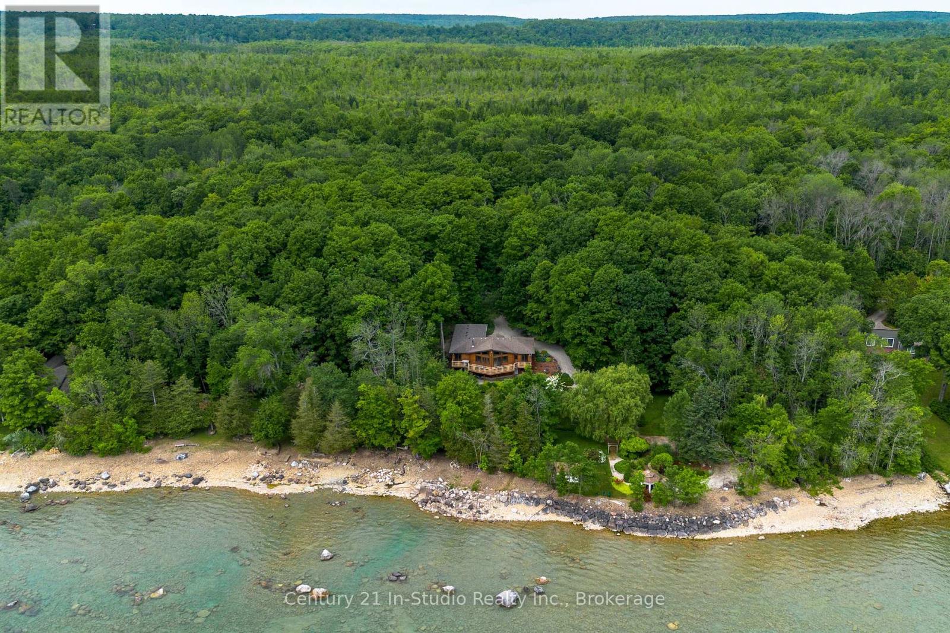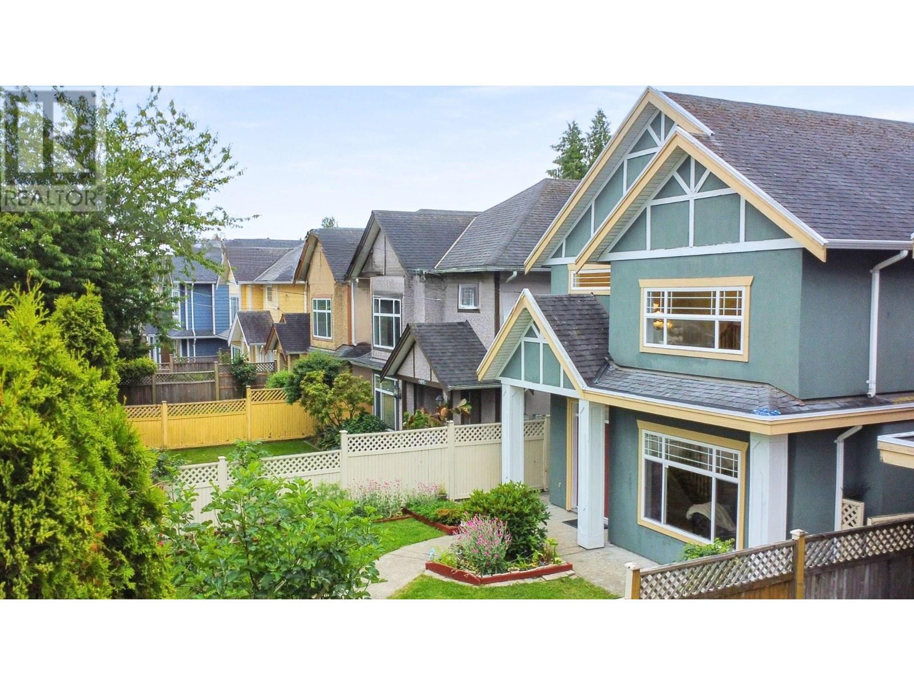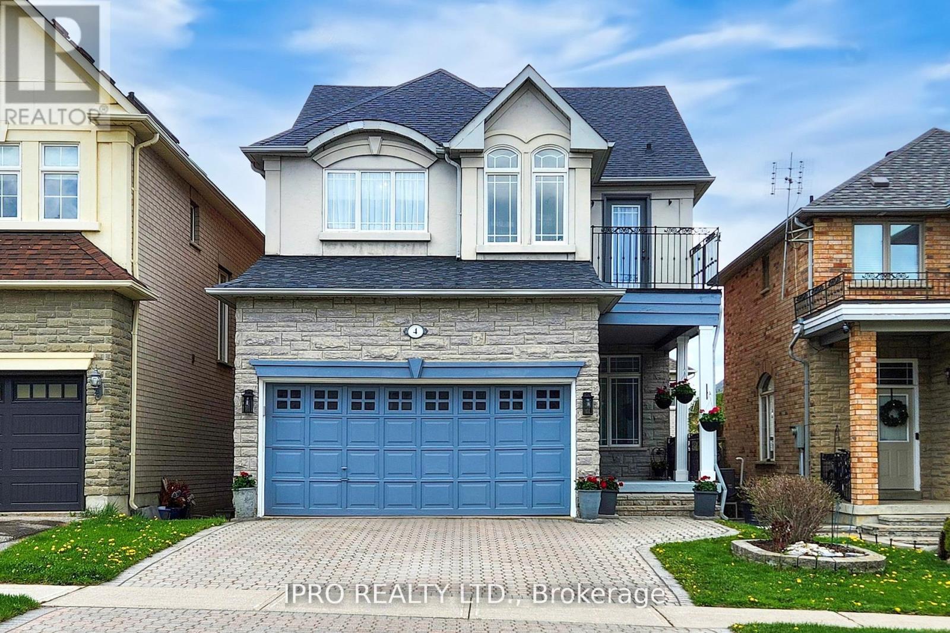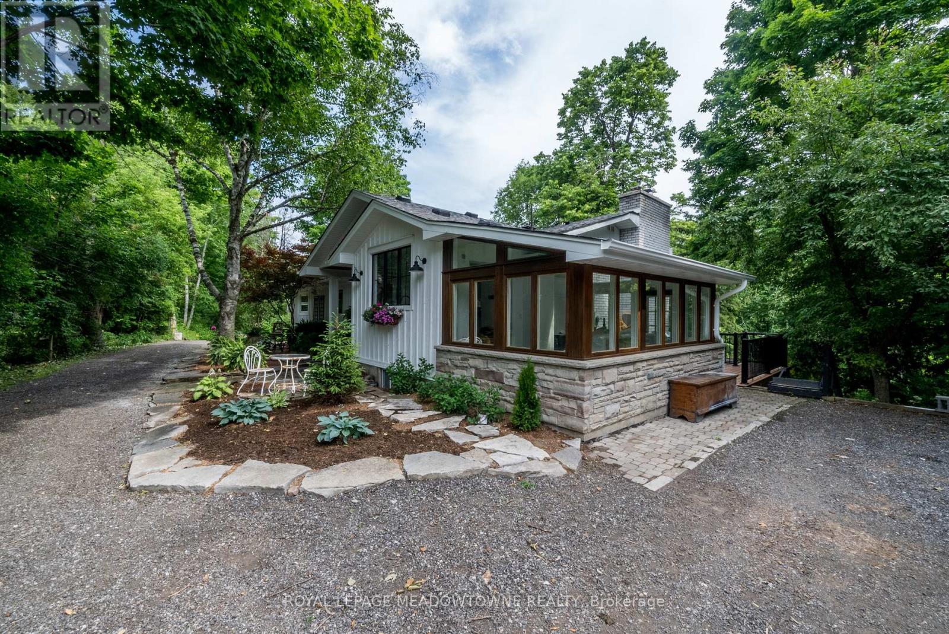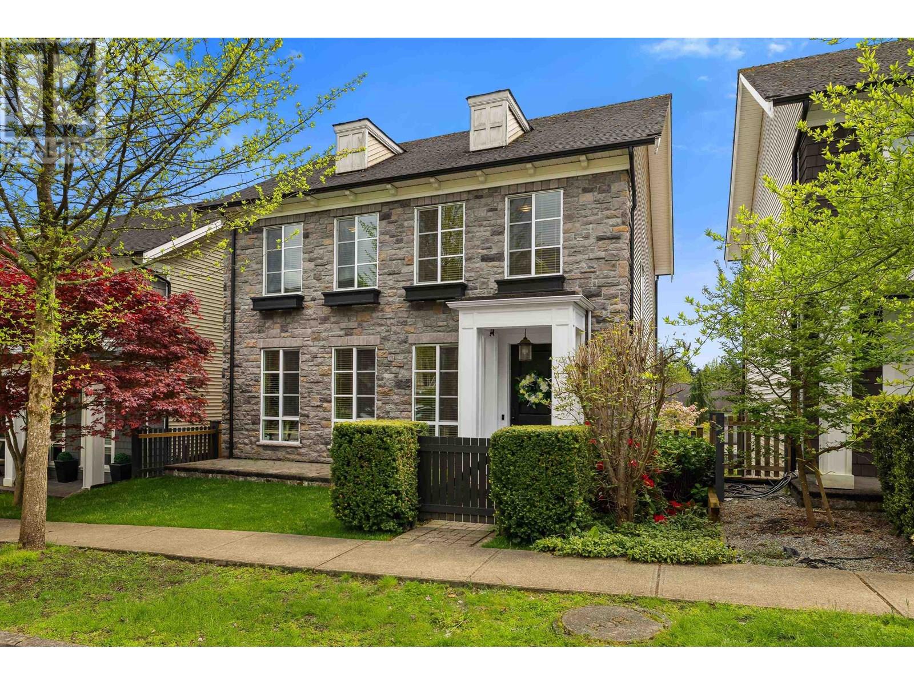15 5327 192 Street
Surrey, British Columbia
Large End Unit with total of 3174 sq ft. Main warehouse is 2400 sq ft (60 x 40) and includes a bathroom on the ground level. 714 sq ft office space above that has full kitchen and bathroom. The industrial zoning (Rare Automotive Use Permitted) permits Automotive businesses and other industrial businesses, 240 electric, 14 x 12 bay door and 1 loading dock on grade. New hot water tank and upgraded radiant shop heater. Great opportunity to be in a prime central location. (id:60626)
RE/MAX Treeland Realty
36 Gothic Avenue
Toronto, Ontario
Unlock the potential of 36 Gothic Ave, a unique gem right across from vibrant High Park! With 3 vacant units, each with a private entrance and parking, this home offers flexibility for end-users and investors alike. Live in one unit and let the other two be your mortgage helpers! Or convert back to a 4-bedroom single-family home by removing the upper kitchen. It's easy - ask me how. Sitting on a deeper lot than most in the area means more breathing room and privacy, unlike other houses tightly packed together. And it qualifies for a garden suite! Flanked by a luxury boutique condo and home owners - no rental buildings.A huge sun-filled rear deck offers the perfect spot for relaxing or entertaining. The low maintenance landscaping features $80K in interlock and a large 1,000 sq ft rear patio. Imagine adding a firepit and seating area to create your own private outdoor retreat. Want even more green space? The carport can be removed to expand the backyard. Come see why 36 Gothic Ave is such a smart investment! (id:60626)
Royal LePage Signature Realty
46 Kincardine Street
Vaughan, Ontario
Stunning 4-Bedroom Home in Desirable Kleinburg!Welcome to your dream home in the heart of Kleinburg, where charm meets modern comfort. This beautiful 4-bedroom detached home offers a perfect blend of elegance and functionality ideal for families seeking space, style, and serenity.Step inside to discover a bright and airy interior, filled with natural light and designed for effortless living and entertaining. The open-concept layout features a modern kitchen, spacious living and dining areas, and four generously sized bedrooms offering comfort and privacy for the whole family.Enjoy the luxury of a double-car garage and ample driveway parking perfect for guests or a growing household. One of the standout features is the walk-out to a private, professionally landscaped yard, creating a seamless connection between indoor and outdoor living. Whether you're hosting summer gatherings or enjoying a quiet morning coffee, the backyard is your own personal oasis.Located in one of Vaughans most prestigious neighborhoods, you're just minutes from top-rated schools, scenic trails, boutique shops, and the quaint charm of Kleinburg Village. (id:60626)
Royal LePage Signature Realty
129 High Street W
Mississauga, Ontario
Welcome to this one-of-a-kind luxury condo townhouse in the prestigious Shores of Port Credit community. This exquisite 3-bedroom, 4-bathroom home has been thoughtfully upgraded throughout with high-end custom features and elegant design details that truly set it apart. Step inside and experience the perfect blend of style and functionality. The main floor features gleaming porcelain tile, crown molding, and a gourmet kitchen equipped with premium Jenair appliances, Blomberg dishwasher, and custom cabinetry. From the custom light fixtures and power blinds to the pot lights, closet systems, and carpet runners, every inch of this home has been meticulously curated. A rare in-unit elevator adds ease and convenience across all levels. The fully finished basement boasts custom pantries with integrated fridge, storage mezzanine, and a newly added bathroom with an indulgent infrared sauna with Bluetooth connectivity. The third-floor primary suite is a true retreat with crown molding, expansive lake views, and a spectacular 5-piece custom ensuite featuring porcelain floors, marble accent walls, and a herringbone tile shower floor. Enjoy seamless indoor-outdoor living with two storm-proof electric awnings, a Napoleon BBQ with gas line hookup, and a private rooftop terrace with sweeping lake views - perfect for outdoor entertaining. As a resident of the Shores of Port Credit, you'll enjoy two underground parking spots right next to your unit and access to unmatched amenities including a State-of-the-art gym, Wine club & golf simulator, Indoor pool & spa, Restaurants, lounges & library, Billiards, meeting rooms & more. All of this located steps from Lake Ontario, with easy access to Lakeshore Rd., shops, dining, parks, and vibrant Port Credit life. Truly a rare offering luxury, convenience, and lakeside living all in one. Check the virtual tour for lots more photos! (id:60626)
RE/MAX Hallmark Realty Ltd.
7549 May Cm Nw
Edmonton, Alberta
Elevate your lifestyle with 7549 May Common! Nestled against a captivating ravine, this home is a showstopper at every turn. Over 3500 sqft + FF BSMT, it's a masterpiece boasting 4 beds & 3½ baths. Unleash your inner chef in the gourmet kitchen, while the private dining room adds a touch of elegance. Cozy breakfast nook, living room w/ FP, office, mudroom, & powder room. Upstairs features a bonus room, the main bath and 3 bedrooms. The primary is a haven of luxury w/ walk-in closet and lavish spa like 5pc ensuite. The FF BSMT is an entertainment haven with a 4th bed, 3pc bath, wet bar, family room, rec room & golf simulator room! Triple car garage adds convenience & backyard flows to ravine-side walking path. Top-notch appliances, granite counters, eat-in island, custom cabinetry, porcelain tile & engineered wood flooring. The exterior is stone & hardie board. Craftsmanship shines w/ meticulous attention to detail, setting this home apart. Nearby amenities, schools & Terwillegar Rec Centre. (id:60626)
Exp Realty
504877 Grey 1 Road
Georgian Bluffs, Ontario
If you've been searching for a true waterfront paradise where the views never get old, the peace and quiet never grow tiresome, and every season brings something new to love, this property may be the one. Nestled on Georgian Bay, just 20 minutes from Owen Sound, this meticulously maintained cedar log panabode style home offers over 3,500 sq ft of warm, inviting living space with 200 feet of shoreline on a rare double lot, providing exceptional privacy and a deep connection to nature. Lovingly owned by the same family for over 60 years, the property is rich in history and features beautifully landscaped grounds, extensive gardens, raised vegetable beds, and a charming gazebo with sweeping bay views. A shore well-fed irrigation system keeps everything lush, and a winding driveway meanders down to the waters edge. Inside, vaulted ceilings and oversized windows fill the open-concept living area with natural light and year-round views. A wood-burning fireplace anchors the main space, while the wrap around composite deck invites you to relax, entertain, and soak in the scenery. The kitchen offers Corian countertops, ample storage, and a crisp white-on-wood finish. The main level includes a guest bedroom with four-piece bath, laundry room, and a double-car garage. The spacious primary suite features deck access, a large walk-in closet, and a private ensuite. The lower level adds two more bedrooms, two living areas, a three-piece bath, and walkouts to the backyard all with water views. Wide staircases and doorways throughout add to the home's open, accessible feel. This is a once-in-a-generation chance to own a legacy property in one of Grey Bruce's most stunning waterfront settings. Book your showing today! (id:60626)
Century 21 In-Studio Realty Inc.
9073 No. 1 Road
Richmond, British Columbia
Perfect multi-generation home in Richmond's most sought after neighbourhood. Enter into a double height ceiling grand foyer featuring a grand staircase and a massive living area with gas fireplace and a formal dining area. Main floor also features a bedroom with a washroom. Chef's kitchen with granite counter tops, breakfast island, and stainless steel appliances. Family friendly living area with 9'foot ceiling, open concept layout, kitchen dinning and living room with another gas-fireplace. Whole house in floor radiant heating ensure year round comfort. Accommodate 4 cars with a 2 cars garage and a 2 cars carport. Access to a paved lane/alley. Rental suite with own entrance and laundry, currently configured as 1-bedroom layout (can be 2 bedroom). Boyd Secondary & Dixon Elementary. (id:60626)
Royal Pacific Realty Corp.
1602 Queen Elizabeth Drive
Bathurst, New Brunswick
Welcome to an exceptional custom-built luxury home on the pristine waterfront of Baie des Chaleurs, located in an exclusive high-end beach neighborhood. This Spanish ranch-style estate spans 3,500 square feet of living space all on one level, offering ultimate convenience and comfort. With 6 bedrooms and 4 bathrooms, the home combines elegance, privacy, and modern amenities across a lush 1.09-acre site. Inside, youll find custom 8-foot doors, soaring ceilings, exposed beams, and intricate crown molding, creating a grand, open feel. The gourmet kitchen and bathrooms feature granite countertops and high-end Elco fixtures, while custom cabinetry by Creation Future adds both function and beauty throughout. State-of-the-art technology includes a comprehensive security system, central surround sound, and smart home controls for every room. The geothermal heating system, radiant floors, and advanced humidification ensure year-round comfort. Outside, enjoy 150 feet of exclusive beachfront with a private breakwater, raised viewing platform, and a luxurious in-ground pool surrounded by stone walkways and solar-powered lighting. The 4-car heated garage with epoxy flooring and a bar area is perfect for entertaining or vehicle enthusiasts. Built with superior craftsmanship, this 2016 home blends timeless Mediterranean design with cutting-edge technology for an unparalleled living experience. Don't miss the opportunity to own this waterfront masterpiece. Note: 4 Car Garage Is 1576 sqft!! (id:60626)
Keller Williams Capital Realty
4 Copperstone Crescent
Richmond Hill, Ontario
Welcome to your dream home in the highly desirable Rouge Woods community. This stunning detached property seamlessly blends spacious design, modern comfort, and timeless elegance, offering everything you need for upscale family living. The bright and spacious main floor features soaring 10-foot ceilings, creating a warm and inviting atmosphere. There are four generously sized bedrooms, including two with private 4- and 5-piece ensuite bathrooms, ideal for multigenerational living or accommodating guests. The remaining two bedrooms are connected by a convenient Jack-and-Jill bathroom. The chef-inspired gourmet kitchen boasts sleek countertops, ample cabinetry, and a layout designed for both functionality and style, making it perfect for cooking and entertaining. The finished basement provides additional living space that can serve as a home office, recreation room, or personal gym. The beautifully landscaped exterior includes interlocking in the front and backyard, as well as a tiled walkway leading to the fully fenced backyard, making it an excellent space for outdoor gatherings and family enjoyment.Situated in a family-friendly neighborhood known for its top-tier schools, this home is within walking distance to Bayview Secondary School, one of Ontario's top-ranked public schools, and Our Lady Queen of the World Catholic Academy, a leading academic institution. This home is more than just a place to live its a lifestyle upgrade. Whether you're hosting guests,raising a family, or simply enjoying the peace and privacy of your backyard retreat, this property offers something for everyone. Don't miss the opportunity to own a piece of paradise in one of Richmond Hills most prestigious communities. (id:60626)
Ipro Realty Ltd.
27 Tweedle Street
Halton Hills, Ontario
Welcome to this beautifully updated 4-bedroom home, nestled on a quiet gravel lane in the heart of charming Glen Williams. Set on nearly an acre of land with sweeping, year-round views of the Credit River, this exceptional property blends serene natural beauty with modern comfort. Step inside through a spacious sunroom -- an inviting, versatile space perfect for relaxing, working, or welcoming guests. The main floor features elegant white oak flooring and an open-concept layout that seamlessly connects the kitchen, living, and dining areas -- perfect for both everyday living and effortless entertaining. The standout kitchen is a true showstopper, highlighted by an oversized picture window above the sink, abundant cabinetry, and premium Café appliances. Its a space where both function and style shine. The primary suite offers a tranquil retreat, complete with a sleek, contemporary ensuite and ample space to relax and recharge. Glass railings lead you to the finished walkout basement, where the homes airy, open feel continues. This level features luxury vinyl plank flooring throughout, along with an additional bedroom, full bathroom, generous living space, and a flexible workshop area -- ideal for hobbies or potential guest accommodations. Outside, expansive decks provide the perfect setting to take in the peaceful surroundings and breathtaking river views. Whether you're enjoying a quiet morning coffee or entertaining under the stars, the outdoor spaces are designed to elevate your lifestyle. Offering the best of both worlds, this home is a private riverside escape just seven minutes from the Georgetown GO Station -- providing easy access to city amenities while enjoying the beauty and quiet of Glen Williams. (id:60626)
Royal LePage Meadowtowne Realty
3442 Darwin Avenue
Coquitlam, British Columbia
Immaculate 4-bed, 3.5-bath home built by Mosaic on sought-after Burke Mountain with a walk-out legal 1-bedroom suite! Steps to Victoria Park, Transit, Leigh Dog Park, Leigh Elementary and soon the new high school/middle school, this location can't be beat. Enjoy an excellent open layout with south-facing exposure and large windows that flood the home with natural light. The backyard has been newly re-landscaped with turf for zero maintenance. Bright, spacious, and move-in ready, this home offers incredible value for well under $2M-an increasingly rare find in this prime area. Don't miss your chance to own a beautiful, like-new home in a fantastic family-friendly neighbourhood! (id:60626)
Royal LePage Sterling Realty
7321 146 Street
Surrey, British Columbia
Well-maintained 3-storey home in a sought-after, family-friendly Chimney Heights location. Functional layout with large windows and numerous upgrades: patio awning, composite sundeck, updated bathroom flooring/countertops, fresh paint, new hot water tank, A/C unit, and fence (2022). Main level features spacious living, dining, and family rooms. Upstairs has 4 large bedrooms. Basement includes a 3-bedroom suite with living and dining areas. Walk to Chimney Hill Elementary. Close to major stores, highways, transit, medical offices, and golf courses. Priced to sell! Showing by appointment only. (id:60626)
Laboutique Realty


