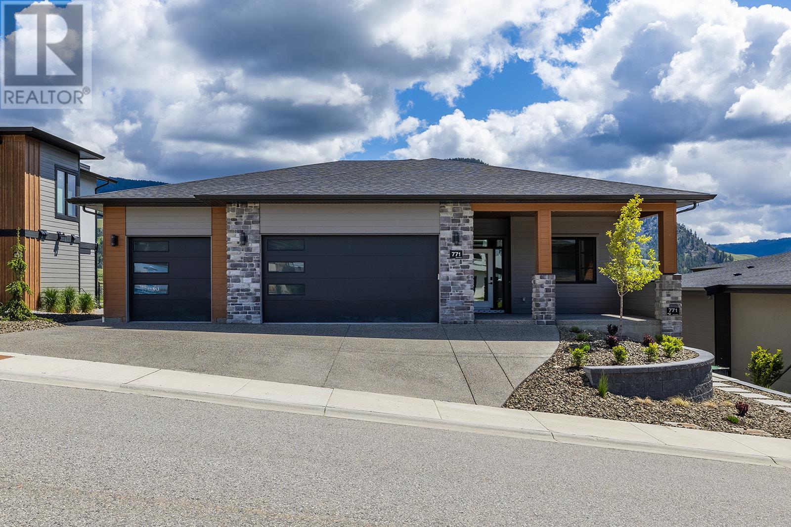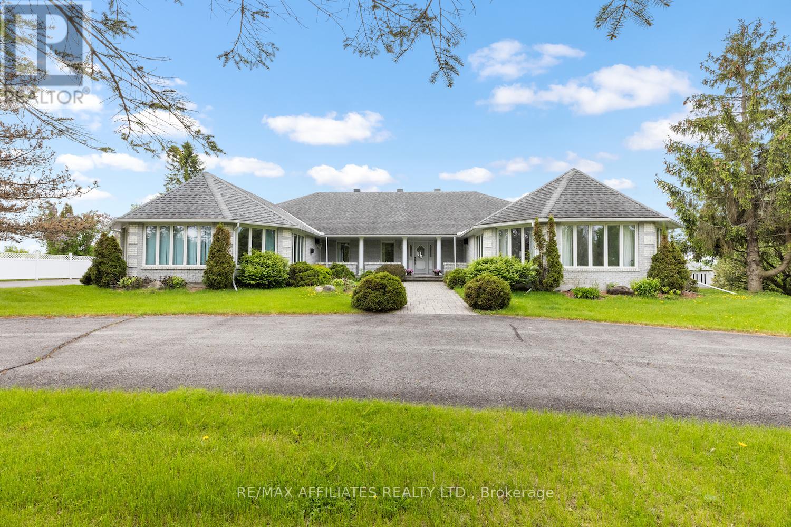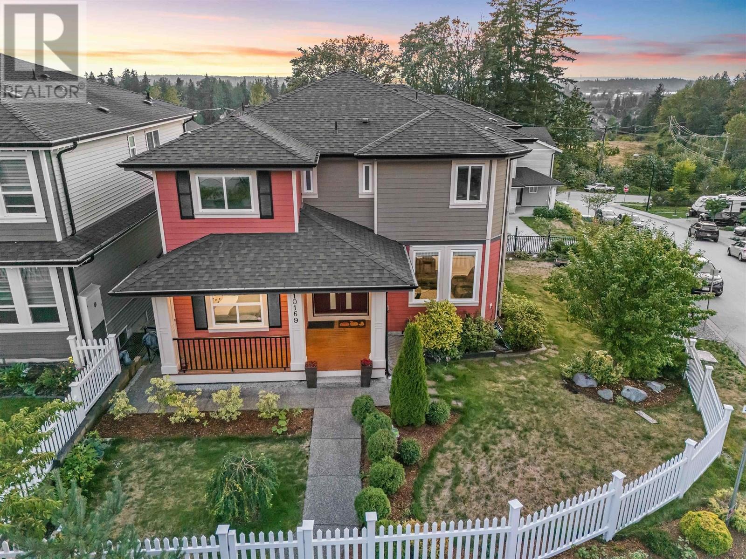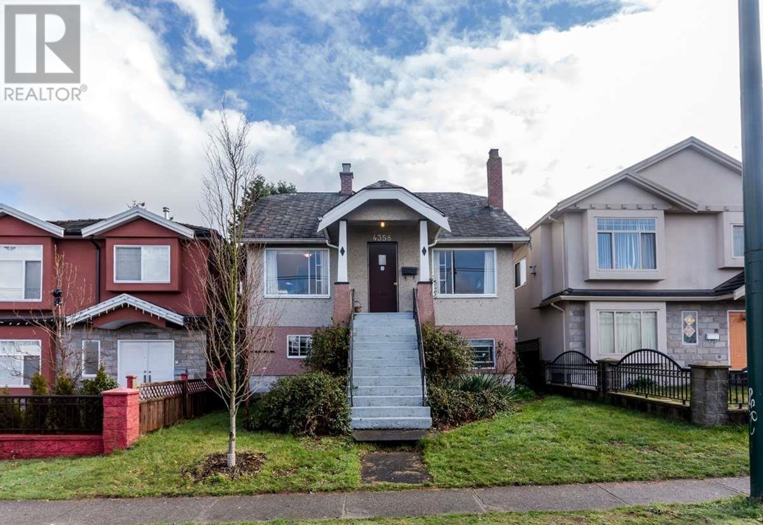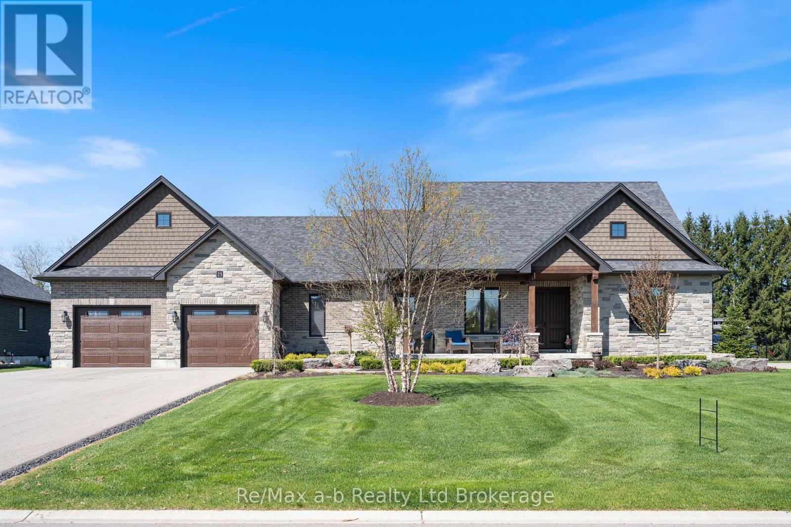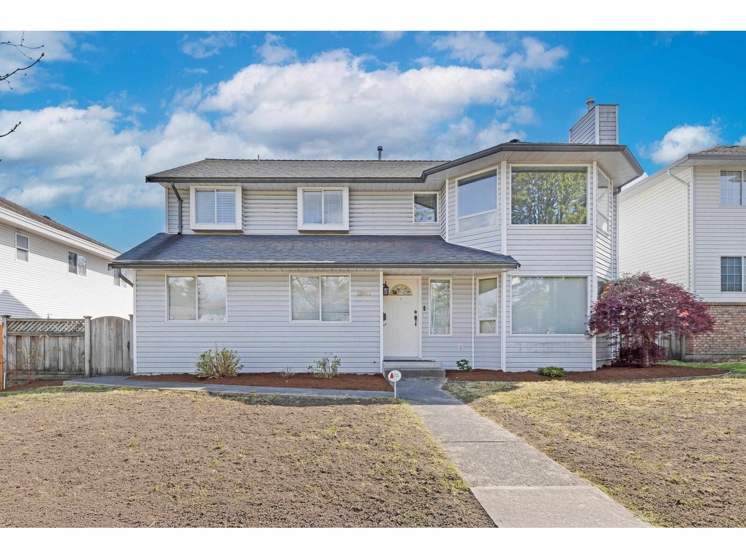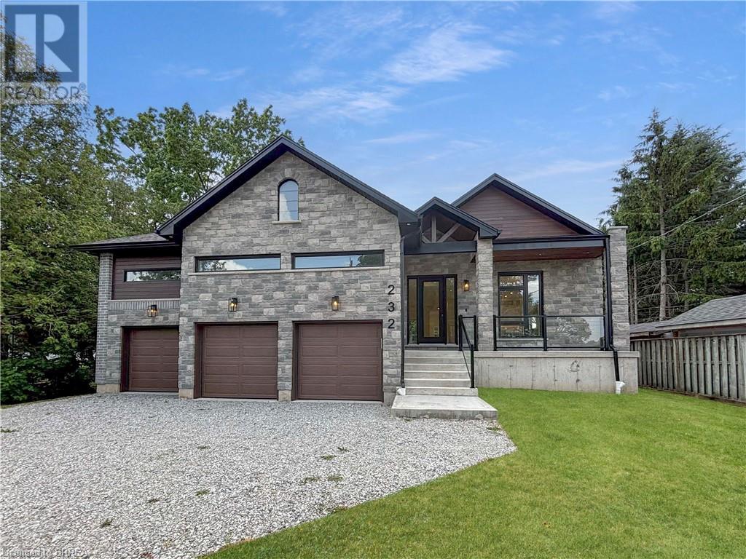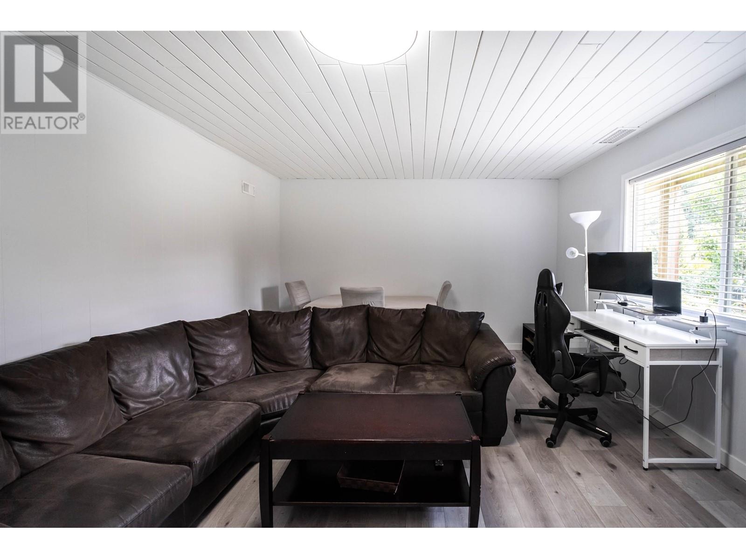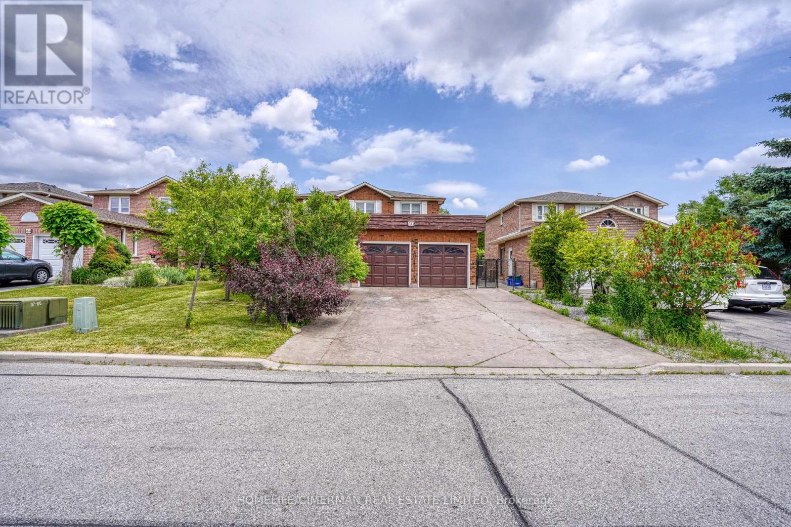302 3131 Deer Ridge Drive
West Vancouver, British Columbia
Fully renovated 2-bed, 2-bath home in West Van´s Deer Ridge Estates with 1,450 square ft of luxury living. Enjoy an open layout, modern kitchen, spacious dining area, cozy fireplace, and stunning ocean, city, and bridge views from every window. Features include 2 parking stalls, storage locker, 2 balconies, a large primary suite with walk-in closet and luxe ensuite, plus a full laundry room. Nestled in a quiet community with tennis courts, playground, and trails-just moments to Mulgrave, Dundarave, Park Royal, and Cypress. Experience West Coast living at its best! (id:60626)
Rennie & Associates Realty Ltd.
771 Carnoustie Drive
Kelowna, British Columbia
Welcome to this stunningly crafted new home with sweeping infinity valley VIEWS, a TRIPLE CAR GARAGE, a 2 BDRM legal suite and room for a pool on a large 0.27 acre lot, this home offers a combination of features you won’t find elsewhere! This rancher walkout is perched with no homes in front of you on one of the best streets in the area within the serene setting of Black Mountain, one of Kelowna’s top rated high-end neighbourhoods offering captivating Okanagan Valley views, proximity to prestigious golfing, great schools, nearby hiking trails and only minutes to your favourite amenities. Graced with sophisticated designer finishings and impeccable craftsmanship throughout, this expansive layout boasts a gourmet kitchen with a deluxe luxury fridge, gas range, accessory butlers pantry with beverage fridge & maximized cabinetry. Large windows fills the home with bright natural light and the covered deck & sundeck is the perfect space to enjoy, entertain & unwind! The primary bedroom on the main floor is a masterpiece with a spacious ensuite and walk-in closet. Sleek design and elegance carries through to your walk-out basement featuring 2 more bdrms & UPGRADED SUSPENDED SLAB room for your POTENTIAL THEATRE ROOM OR GYM. The 2 bdrm suite offers flexibility for extra income or a space for live-in family. The large yard leaves ample room for green space or to drop in a POOL. This home is a MUST SEE with thoughtfully architectural design and luxurious finishings (price + gst) (id:60626)
Oakwyn Realty Okanagan
461 Campbell Side Road
Beckwith, Ontario
"Go confidently in the direction of your dreams. Live the life you have imagined." - Thoreau. But let's be honest, he probably wasn't picturing this. This isn't just a home, it's a compound for dreamers, hobbyists, homesteaders, entertainers, and extended families alike. Set on over 18 acres of wooded privacy and open space, this sprawling bungalow boasts an astonishing 3,000+ sqft per level, with a layout so generous it feels more like a boutique resort than a private residence. With 3 kitchens, 5 bedrooms, 3 ensuites, and 2 potential in-law suites in the lower level, there's room for everyone, from in-laws to adult children to long-term guests, or even in-home help. Entertain in style with a theatre room (projector and sound system not included), full basement bar, and a dedicated indoor hot tub room that turns spa day into spa life. The heart of the home is an enormous updated kitchen with sightlines that stretch for miles (or at least it feels like it). A sunroom at the back offers tranquil views of your fenced garden, while the whole-home generator (2023) and geothermal system ensure year-round comfort and peace of mind, plus enjoy fibre internet for all your hi speed needs. There's a 3-car garage with direct access to both levels, a circular driveway for easy turnarounds, and the nearby snowmobile trail for your weekend adventures. Add in a sprinkler system, privacy, and possibility, and you've found a property where life expands with your imagination. (id:60626)
RE/MAX Affiliates Realty Ltd.
2412 26a Street Sw
Calgary, Alberta
Situated on a beautiful, canopy-lined street in the heart of KILLARNEY, this thoughtfully designed estate home offers refined living on a rare 38' x 125' lot with a TRIPLE GARAGE and a backyard PUTTING GREEN for relaxed outdoor enjoyment. Boasting OVER 4,176 SQ. FT. OF TOTAL FINISHED LIVING SPACE, this residence balances sophistication with everyday practicality. The ENCLOSED FRONT OFFICE opens to a covered front deck—ideal for quiet mornings or remote work. The FORMAL DINING ROOM features a striking COFFERED CEILING and direct access to the BUTLER’S PANTRY, creating a seamless transition to the chef-inspired kitchen. Complete with a GAS COOKTOP, BUILT-IN WALL OVEN, and an oversized island, the kitchen flows into the LIVING ROOM where a STONE FEATURE WALL, LINEAR FIREPLACE, and CONTEMPORARY BOX-BEAM CEILING detail add warmth and dimension. Large patio sliders lead to the backyard with a FULL-WIDTH DECK framed by a glass railing. A main floor 3PC BATHROOM with a stand-up shower adds rare flexibility for multigenerational households or visiting guests. Open-riser stairs with a GLASS RAILING lead to the upper level, where a BONUS ROOM with custom millwork separates the secondary bedrooms from the PRIVATE PRIMARY SUITE. BEDROOMS 2 AND 3 each feature WALK-IN CLOSETS and access to a SHARED BALCONY with leafy treetop views. The LAUNDRY ROOM is outfitted with CABINETRY and a UTILITY SINK for added convenience. Double French doors open to the generous primary retreat complete with a TWO-SIDED FIREPLACE, LARGE WALK-IN CLOSET, and a luxurious 5PC ENSUITE showcasing HEATED FLOORS, a JETTED TUB, DUAL VANITIES, and a fully tiled STAND-UP STEAM SHOWER. The FULLY DEVELOPED BASEMENT is warmed by HYDRONIC IN-FLOOR HEATING and offers a spacious REC ROOM with a stylish WET BAR including a dishwasher and beverage fridge. Movie nights await in the dedicated THEATRE ROOM, fully equipped with a projector, screen, built-in ceiling and wall speakers. A fourth bedroom with a WALK-IN CLOSET an d a full 4PC BATH complete this level. Additional highlights include CEILING SPEAKERS, MOTORIZED BLINDS, HUNTER DOUGLAS WINDOW COVERINGS, DUAL FURNACES, and CENTRAL AIR CONDITIONING. The TRIPLE GARAGE is insulated, EV-CHARGER READY, and roughed-in for a gas heater, with convenient access to a PAVED BACK LANE. Just minutes from parks, playgrounds, schools, the Westbrook LRT, and all the shops, dining, and services of 17TH AVENUE and MARDA LOOP—this is polished inner-city living with every detail considered. (id:60626)
Exp Realty
10169 246a Street
Maple Ridge, British Columbia
This stunning 6-bedroom+Den, 5-bathroom custom home is built on a spacious corner lot, offering luxurious living in every detail. The open-concept kitchen boasts granite countertops, an oversized island, a walk-in pantry, & high-end appliances, including 3 ovens & a gas range. Enjoy the designer lighting, gas fireplace, & elegant feature walls throughout. The large patio, with roll-down shades, provides breathtaking westerly sunset views. Upstairs, each of the 4 bedrooms features its own ensuite, including a master suite with a walk-in closet & a 5-piece with a Jacuzzi tub. The basement includes 2 storage areas & a modern 2-bedroom suite with a full bathroom, laundry, & separate entry. Located within walking distance to schools and a short drive to Meadow Ridge Private School. (id:60626)
Royal LePage - Brookside Realty
4358 Victoria Drive
Vancouver, British Columbia
Opportunity KNOCKS!!! Live in, invest & hold OR BUILD your dream home! Rectangular 118' x 33' lot in the heart of East Van. Main floor with kitchen, living and dining rooms, bathroom & master bedroom. Top floor is a bedroom and a den (currently used as a second bedroom upstairs). FULL HEIGHT basement has 2 add'l bedrooms, kitchen & separate entrance (easy mortgage helper). The roof was updated a few years ago. Open parking in the back from alley. Great neighbourhood - close to Trout Lake, Nanaimo SkyTrain, banks and restaurants. School catchments are Lord Selkirk Elementary and Gladstone Secondary (id:60626)
Multiple Realty Ltd.
23 August Crescent
Norwich, Ontario
Absolute perfection inside and out, welcome to 23 August Crescent in Otterville! A quiet Crescent of Executive homes in a quaint town, hosts this stunning ranch with beautiful stone detail, indoor parking for up to 4 vehicles and a luxurious dream backyard. The lavish backyard is fully fenced with iron for expansive views with fields beyond, an in-ground heated salt-water pool with coordinating Timber cabana featuring a stunning wood burning fireplace, as well as a beautiful covered rear porch with timber accents this backyard is an entertainers dream. There is extensive hardscape, lush landscaping with accent lighting and mature trees creating a scenic view from every window. This quality built home has been impeccably cared for with approximately 3,500 sq.ft. of total finished living space, offering 4 bedrooms, 3.5 bathrooms and excellent space for entertaining, an custom kitchen with walk-in pantry, quartz countertops and a stunning gas fireplace. The basement features a second entrance, ideal for an in-law suite, it has a kitchenette/ bar, large open space suitable for games area and family room, an office space, plus the 2 lower level bedrooms and full bathroom. The property is .7 of an acre, the huge attached garage has a finished loft currently used as a recroom. The home features a security system, stand-by generator, it is on Municipal water but also has a drilled well for outdoor watering and sprinkler system. Make 23 August Crescent in Otterville your dream come true. (id:60626)
RE/MAX A-B Realty Ltd Brokerage
25 Meadowlands Drive
Norwich, Ontario
Welcome to 25 Meadowlands Drive in THE MEADOWLANDS home in the beautiful community of Otterville, where your dream home awaits. This to-be-built home by Everest Estate promises a blend of luxury, comfort, and modern design. The spacious layout features 3 bedrooms and 3 bathrooms, providing ample space for family living and entertaining. With 2,257 finished square feet, this home offers an expansive and well-thought-out floor plan designed to cater to all your needs. Nestled in a serene neighborhood, this property boasts high-quality finishes and craftsmanship that Everest Estate is renowned for. From the open-concept living areas to the serene bedrooms, every corner of this home is designed to enhance your lifestyle with room and opportunity to build a detached shop/garage, paved driveway and in ground irrigation. NOTE: Fully renovated home on adjacent farm available for use by buyers on an interm basis while building a home!! (id:60626)
RE/MAX A-B Realty Ltd Brokerage
15852 100 Avenue
Surrey, British Columbia
Located just minutes from Guildford Shopping Mall, this welcoming basement-entry home is the perfect blend of comfort, convenience, and room to grow. Featuring 5 bedrooms, 3 bathrooms, and 2 kitchens, this home offers plenty of flexibility to suit your needs. The bright living room is filled with natural light, highlighted by a charming bay window and cozy fireplace, while the primary bedroom features a private ensuite and walk-in closet. Garden enthusiasts will appreciate the beautifully maintained yard with raised garden beds. With a back lane, large driveway, and double garage, there's plenty of room for your vehicles, RV, and all your toys. Situated in a family-friendly neighborhood close to parks, schools, and shopping, is a wonderful place to call home! (id:60626)
Team 3000 Realty Ltd.
232 Ellis Avenue
Mount Pleasant, Ontario
Welcome to this breathtaking, brand new custom-built bungalow in charming Mt. Pleasant - just under 10 km from Downtown Brantford. This prime location offers easy access to shopping, dining, city amenities, and Brantford General Hospital, surrounded by estate-style tranquility. Crafted with meticulous attention to detail, this 3-bedroom, 4-bath masterpiece showcases modern luxury with designer upgrades throughout. Step through an impressive 8-foot front door into a grand foyer with 32-inch porcelain tiles, leading into a vaulted dining room with 10-foot ceilings. The chef-inspired kitchen boasts custom cabinetry, top-tier FORNO stainless steel appliances including an 8-burner gas range, wine fridge, and touchless faucet. A stunning quartz waterfall island anchors the space. The expansive Great Room highlights a 10-foot-wide quartz-wrapped fireplace (with remote), coffered ceilings, and space for both a lounge and sitting area. Herringbone maple hardwood flows through bedrooms and hallways. Outside, the covered deck offers 400+ sq ft of outdoor living with pot lights - ideal for entertaining. Each bedroom features a private ensuite with smart toilets, LED mirrors, frameless glass showers, rainfall and handheld heads, and sleek matte black fixtures. The finished basement offers 9-foot ceilings, large windows, and two entrances - perfect for an in-law suite, rental, or business. The triple-car garage features 17-foot ceilings, smart Wi-Fi openers, and a drive-through door to the backyard. Built for peace of mind with 50-year shingles, a raised basement with upgraded drainage, and a 7-year Tarion warranty. (id:60626)
Real Broker Ontario Ltd.
Real Broker Ontario Ltd
2040 Cape Horn Avenue
Coquitlam, British Columbia
Builders, Investors & First-time Buyers!! Opportunity knocks with this 2-level home with 2 beds + den and a fully renovated 2-bedroom basement on a large 11,250 South sloping lot. Hardwood floors, wood burning fireplace separate living/dining area, flex space den/family room complete main floor. Bright home with big picture windows. Sliders to sunny South facing deck & treed backyard. Double garage plus extra parking. Newer furnace, Hot water replaced 6 years ago. Cape Horn Elementary, Montgomery Middle & Centennial Secondary catchments. Central location close to shopping, easy access to Hwy 1 & 7. Call for your private showings. Open House 2:00 to 4:00 Sat & Sunday Sept 14 & 15th. (id:60626)
Keller Williams Ocean Realty
40 Queenston Crescent
Vaughan, Ontario
Wow! Amazing 4+1 Bd/4 Bth Detached On Desirable Queenston Cres, In Fabulous East Woodbridge! Upgraded & Lovingly Maintained By Original Owners! Offering Approx. 3500+ Sqft Of Living Space, Excellent Layout, Gorgeous Oakdale Kitchen, Hardwood & Porcelain Flrs, Potlights, Spacious Bedrooms, Sunroom W/Walk Out To Stunning Yard, Finished Basement W/In-Law Suite! Close To Parks, Schools, Shops, Restaurants, Vaughan's Metro, Centre, Subway, Hospital & Hwys 400,407 & 427! A Must See! (id:60626)
Homelife/cimerman Real Estate Limited


