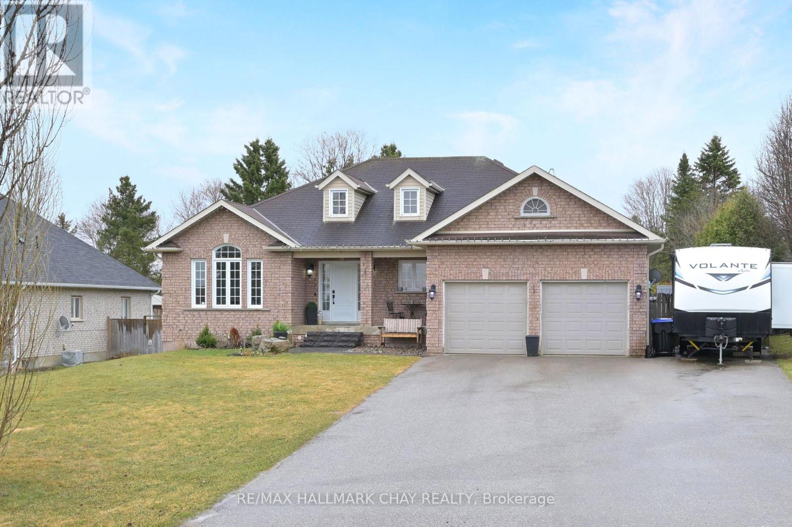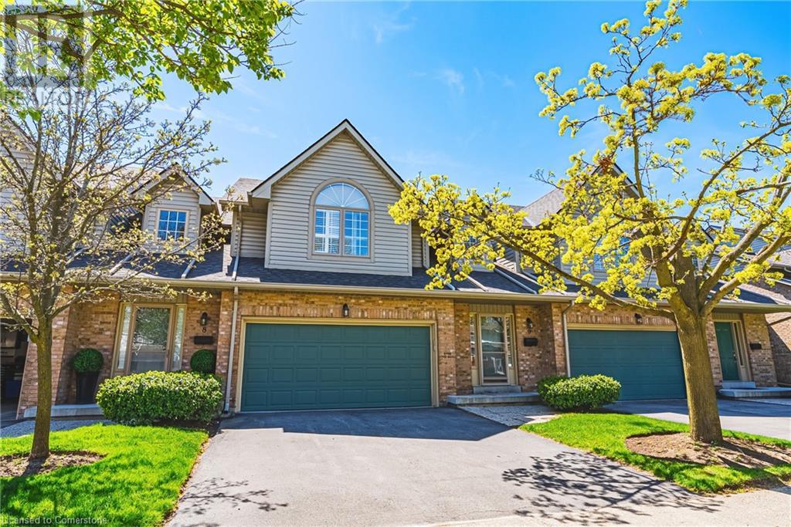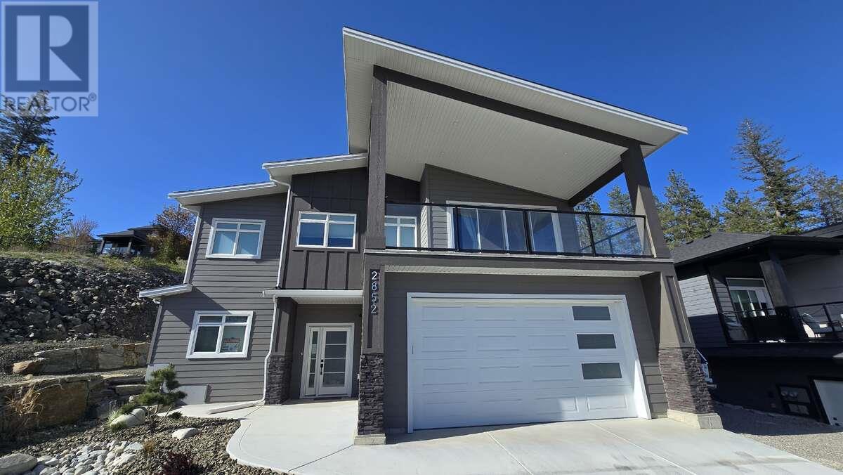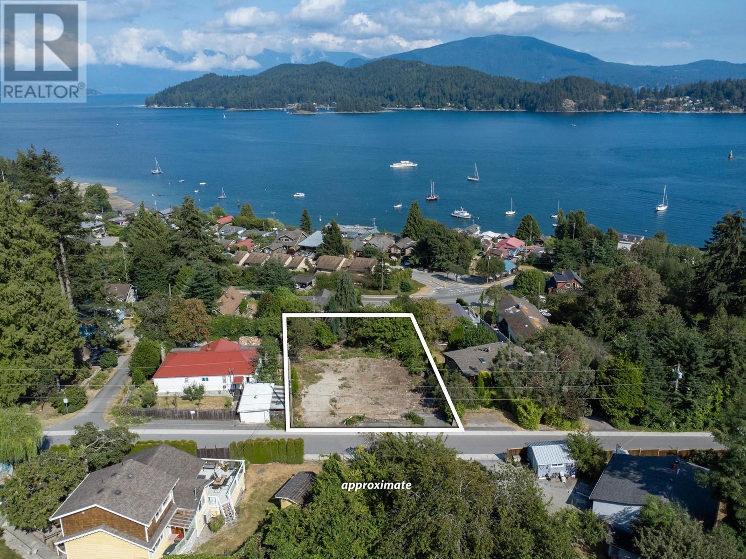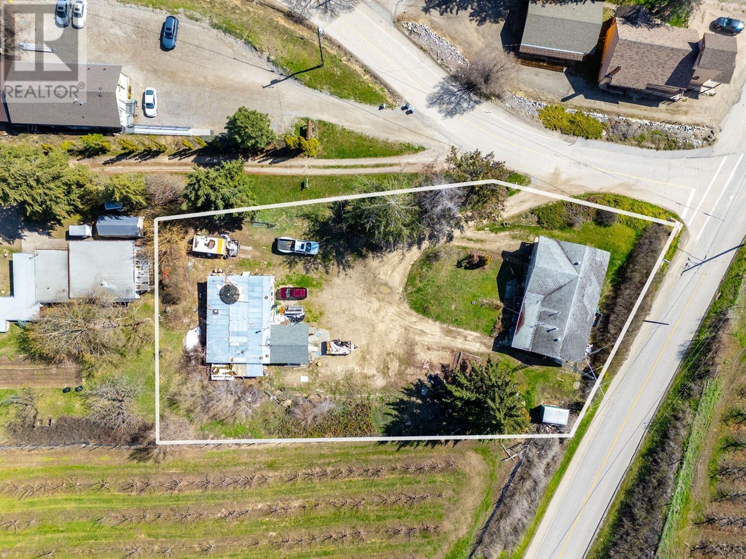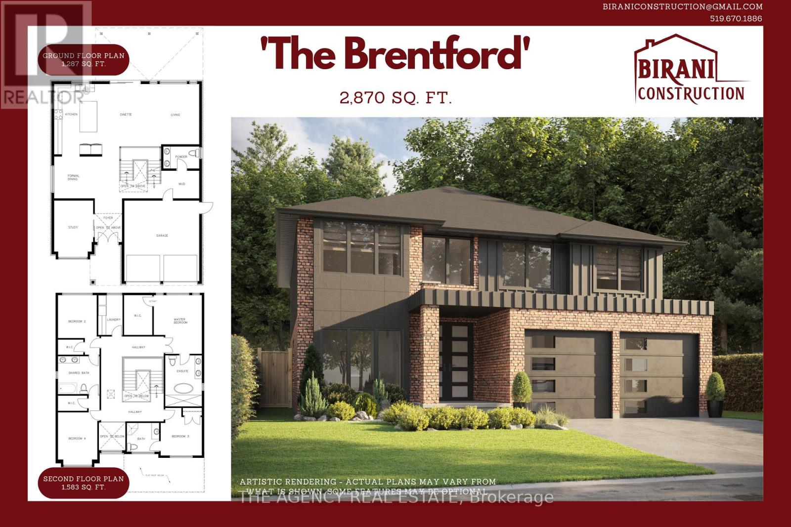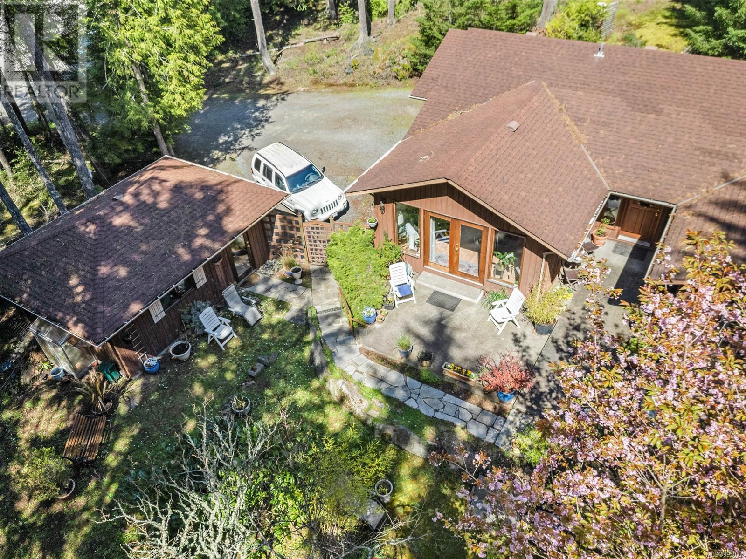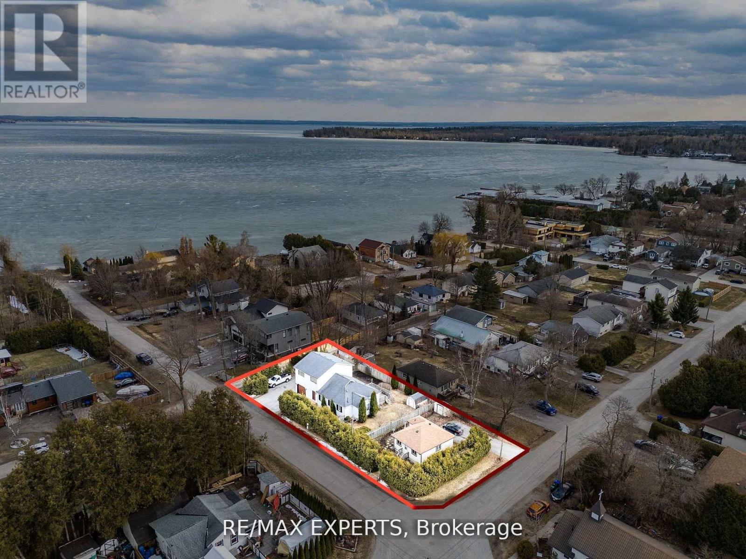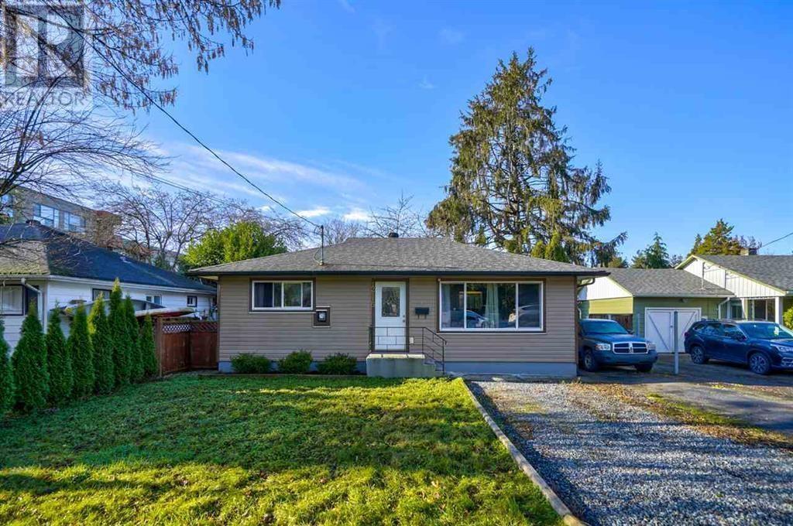5265 Toms Trnabt
Nanaimo, British Columbia
Luxurious Oceanview Retreat in Prestigious North Nanaimo This spectacular custom-built home offers 3,450 sqft of meticulously designed living space with 4 bedrooms and 4 bathrooms, including a legal suite ideal for multigenerational living or rental income. The heart of the home features a stunning open-concept layout where a gourmet chef's kitchen with sleek concrete countertops, premium stainless steel appliances, and a spacious island seamlessly flows into the inviting family room with a cozy gas fireplace. Expansive windows and effortless patio access showcase breathtaking, panoramic views of the Georgia Strait and coastal mountains that will take your breath away every single day. The upper level presents a private sanctuary with a lavish primary suite featuring a generous walk-in closet, spa-inspired ensuite with dual vanities, and a tranquil private deck - the perfect spot for morning coffee while soaking in those mesmerizing ocean vistas. Two additional well-appointed bedrooms and a modern 4-piece bath complete this level. The lower level boasts a completely self-contained 1-bedroom legal suite with a separate entrance, offering excellent flexibility for guests, in-laws, or investment potential. Recent upgrades include a new heat pump for year-round comfort, while ample storage and oversized direct garage access, with plenty of room for a workshop or storage for the toys, add everyday convenience. Situated in one of Nanaimo's most coveted neighbourhoods, this residence enjoys proximity to top-rated schools, shopping, dining, and all the amenities that make North Nanaimo so desirable. With its premium finishes, functional layout, and unparalleled views, this move-in-ready masterpiece represents the pinnacle of West Coast living. Don't let this extraordinary opportunity slip away—homes of this calibre rarely become available in such a prime location! (id:60626)
Royal LePage Nanaimo Realty (Nanishwyn)
7629 Keenansville Road
Adjala-Tosorontio, Ontario
Looking for a home that checks all the boxes? This custom-built 3+1 bedroom bungalow in the quiet hamlet of Keenansville might be just the one. Step inside and you're greeted with a bright, open-concept layout that makes the space feel warm and welcoming. The kitchen is a real highlight, with a large island that's perfect for prepping, hosting, or just hanging out with the family. The finished basement adds tons of extra living space, complete with a 3-piece bathroom, home gym, and laundry area. Prefer your laundry on the main floor? Its an easy switch back. Outside, the stonework adds great curb appeal and the shed is equipped with hydro. The location couldn't be better quiet, friendly, and tucked away from the hustle and bustle, but still close to everything you need. This home has a great vibe and works for just about anyone from young families to down sizers or anyone craving a bit more peace and space. Exclusions: Hot tub, generator transfer switch, gym equipment. (id:60626)
RE/MAX Hallmark Chay Realty
3333 New Street Unit# 9
Burlington, Ontario
Welcome to 3333 New Street # 9 in the prestigious Roseland Green complex. This immaculately maintained 2562 square foot unit with a double car garage has 3 oversized bedrooms, 4 bathrooms, hardwood floors and vaulted ceilings. The main floor is super spacious and open concept. There is a separate dining room and living room, perfect for entertaining or hosting family meals. The bonus sitting room makes the main floor feel open and inviting. The spacious eat-in kitchen has tons of cabinetry and counter space, and newer stainless steel appliances. The living room has a gas fireplace and glass door that opens to a private garden and patio. The second floor has 3 ginormous bedrooms, main bathroom with double vanity, and a lovely & modern primary suite. This unique primary features a huge walk-in closet and updated 4-piece ensuite bathroom with enough space to add a soaker tub. The massive basement features a full wet bar, recreation room and extra 3-piece bathroom, giving this unit over 3500 square feet of finished living space! Tons of closet space throughout, main floor laundry, inside entry to the garage, updated roof & windows and the list goes on. The location is ideal - you can walk to Marilu's market, the lake, bike path, schools, green space, downtown core & only a few minutes to all major highways and GO stations. This home is perfect for down-sizers or first time home buyers. LET'S GET MOVING! (id:60626)
RE/MAX Escarpment Realty Inc.
350 Cloyne Crescent
Ottawa, Ontario
Welcome to this exceptional single-family home on a premium lot, offering over 3,100 sq ft of luxurious living space and $200,000+ in upgrades. Featuring pot lights and 9 ft ceilings with upgraded 8 foot interior doors throughout. The main floor features a welcoming foyer, spacious den, formal dining room with a coffee bar, and a well-appointed powder room. The chef's kitchen is a standout, boasting stainless steel appliances, quartz countertops, custom cabinetry, a large island with integrated coffee bar, pantry, and a sunlit breakfast area with access to your backyard oasis. Adjacent, is a cozy family room with a gas fireplace. A sunken mudroom with garage access completes the level. Upstairs, a bright hallway overlooks the stunning 12-ft ceiling in the second family room, which includes a stone wall, gas fireplace, custom blinds, and access to a private balcony perfect for sipping your morning coffee. The upper level offers 4 spacious bedrooms, all with direct bathroom access, plus a laundry room. The primary suite is a true retreat with a walk-in closet and a spa-like 5-piece ensuite featuring a freestanding tub, dual sinks, and a walk-in shower. Two bedrooms share a Jack-and-Jill bath (one with a walk-in closet), while the fourth has its own 3-piece ensuite. Elegant hardwood flows throughout the home. The landscaped backyard includes a hot tub-ready slab, a storage shed, and Eufy Smart LED lights, ideal for entertaining or relaxing. The property extends to a wonderful backyard oasis. The outdoor space offers ample room for recreation and your landscaping aspirations. Located in a vibrant, family-friendly community near top schools, parks, shopping, and recreation. The unspoiled basement offers endless possibilities, a blank canvas, including the potential for multi-generational living quarters.48H irrevocable on all offers. (id:60626)
RE/MAX Hallmark Realty Group
2852 Canyon Crest Drive
West Kelowna, British Columbia
For more information, please click Brochure button. Welcome to this stunning new home located in the highly desirable Tallus Ridge community of West Kelowna, offering 2,820 sq ft of beautifully finished living space and breathtaking views of Shannon Lake from the front deck. The main house features 4 spacious bedrooms and 3 full bathrooms, designed with comfort and style in mind. The kitchen is a true highlight with a large island, high-gloss acrylic cabinets, soft-close doors and drawers, elegant quartz countertops, and upgraded Whirlpool stainless steel appliances. Throughout the second floor, you’ll find engineered hardwood flooring, while all bathrooms feature sleek porcelain tiles. The living area is bright and airy with modern LED lighting, upgraded fixtures, and a cozy gas fireplace. This home is equipped with central air conditioning, a central vacuum system, a gas dual-speed furnace & a gas water heater. Enjoy outdoor entertaining with a gas BBQ hookup on the back patio. The property also includes a large double garage and an additional parking space on the right side of the lot—perfect for an RV or boat. Downstairs, a fully legal 2-bedroom suite offers a private entrance, full kitchen, in-suite laundry, stainless steel appliances, a separate water heater, and a spacious concrete patio—ideal for extended family or rental income. The suite features waterproof plank flooring for durability and comfort. Built by a trusted builder with 15 years of experience. (id:60626)
Easy List Realty
564 North Fletcher Road
Gibsons, British Columbia
All trees at the bottom of the property are included in the lot, offering additional privacy and natural beauty. This is a rare opportunity to invest in one of Gibsons' most desirable neighborhoods, combining stunning views with versatile development potential. (id:60626)
RE/MAX City Realty
10114 Newene Road
Lake Country, British Columbia
Huge .6 acre development property with views newly zoned RM5 medium density with future business/apartment possibilities. Sewer connection is approximately 500 feet away at the highway. This location is one block from the hub of it all in Lake Country with its restaurants and shopping, and is surrounded by gorgeous orchards. In town development properties of this size do not come along often. This awesome location is 2 km from the South Shore of Wood Lake and about 10 minutes from the UBCO campus. Please contact us or your favorite realtor for further details. Home and shop to be sold in as is where is condition. Habitable, but the value is in the potential. (id:60626)
RE/MAX Kelowna
6283 Jack England Drive
London South, Ontario
Introducing The Brentford by Birani Construction a beautifully crafted two-storey home offering a total of 2,870 square feet of functional and stylish living space. This 4-bedroom, 3.5-bathroom home features 1,287 square feet on the main floor and 1,583 square feet on the second floor, designed with comfort and practicality in mind. The layout includes an open-concept flow between the main living areas, creating a welcoming environment for both everyday living and entertaining. Upstairs, you'll find a convenient Jack & Jill washroom connecting two spacious bedrooms, along with a private guest ensuite, ideal for visitors or extended family. Generous windows allow for an abundance of natural light, and the thoughtful floor plan includes ample storage and well-sized rooms throughout. Built with care by Birani Construction, The Brentford blends thoughtful design with modern appeal. For more information, contact biraniconstruction@gmail.com or call 519-670-1886. Please note: artistic renderings are for illustration purposes only; actual plans and features may vary. (id:60626)
The Agency Real Estate
112 Cairns Pl
Salt Spring, British Columbia
Dreamy west coast privacy close to town~! This well built, south facing, entirely one level home just a 2 minute drive to Ganges. Open concept kitchen, dining room and living room with oak hardwood floors, vaulted ceiling with beautiful exposed beams, propane fireplace and double sliders to the aggregate private patio. Sharing the front entrance and laundry room is a 1 bedroom attached studio with tile floors, its own propane fireplace and more. Perfect for in laws, extended family or private guest space. Easy care courtyard gardens with perrenials and a detached garage complete this package. Balance of 1.48 acres low care on quiet cul de sac. Priced to move, won't last long. (id:60626)
Pemberton Holmes - Salt Spring
5974 Farmers Drive
Kelowna, British Columbia
Introducing this charming and unique acreage in Kelowna. This proper working ranch is situated on just over 10 acres of useable land, located in the serene and rural setting of Ellison Estates. The perfect corner parcel of land, featuring a dream life for animal lovers, and those that enjoy quiet country living. Currently run as a boarding facility and is completely set up for horses. Featuring a large riding arena (100x200), a hay barn, a lean 2, Quonset/Workshop, tack room, wash station, firepit and an adorable rustic 3 bed/1 bath farm house, hosting a 2 bed loft upstairs and wood burning stove with a connected dog run, large deck and a firepit to enjoy at the end of the day. The lower property has a separate gate/access point as well as the middle bench hosting a fixed 5th wheel fully renovated, and updated inside to provide additional accommodation with separate gate and paddock area. Several ideal spots with multiple lakeviews on the property to build your dream home and enjoy the endless trails for horses, quads, snowmobiling, dirt bikes and many lakes just outside your driveway. Located on a school bus route & within 10 mins to the airport, golf courses, schools and shopping. With RU2 Zoning, the options. View the virtual tour of the farm house, and book your showing to see the many animals and experience this special ranch in person. (id:60626)
Royal LePage Kelowna
1004 Robinson Street
Innisfil, Ontario
2 HOUSES FOR THE PRICE OF 1. Welcome to 1004 & 1008 Robinson Street. This One Of A Kind Corner Lot Property Has Two Completely Separate Homes With Separate Driveways, Gas And Hydro Meters. Main Home Is A Total of 4 Bedrooms And 2 Full Bathrooms. Second Home Features 2Bedrooms, 4-piece Bath and a Generously-Sized Living Room with a Beautiful Gas Fireplace. The Entire Property is Extremely Private With High Hedges And Located Just Steps To The Lake With A Private Beach. Located Within Close Proximity To Parks, Golf Courses, Innisfil Beach, Grocery and Shopping Plazas & Much More! Both Homes Currently Rented. 1004 Robinson $3800, 1008 Robinson $2500.This Is Your Chance To Own Two Homes Right By The Lake With The Opportunity To Live/Rent Out Or Build Your Custom Dream Home! (id:60626)
RE/MAX Experts
12115 228 Street
Maple Ridge, British Columbia
RENO'D 2 bedrm 2 bath rancher in east Maple Ridge. This rancher had major upgrades a few yrs back; electrical, plumbing, heating, kitchen, bathrm & roof. 20x10 out building. Housing legislative changes could be permitted up to 4 dwelling units, subject to compliance with the Zoning Bylaw, other Municipal bylaws and the BC Building Code. This means that you may be able to build: 1. duplex with secondary suite in each dwelling unit or 2. duplex with a detached garden suite for each dwelling unit or 3. triplex (please note - secondary suites are not currently allowed in a triplex) or 4. 2 detached garden suites behind an existing single family home. Zoning Bylaw No. 7600-2019 states it supports RM1 townhouses, RT2 4-plex, RM4 and RM5 multi family low rise. (id:60626)
RE/MAX Sabre Realty Group


