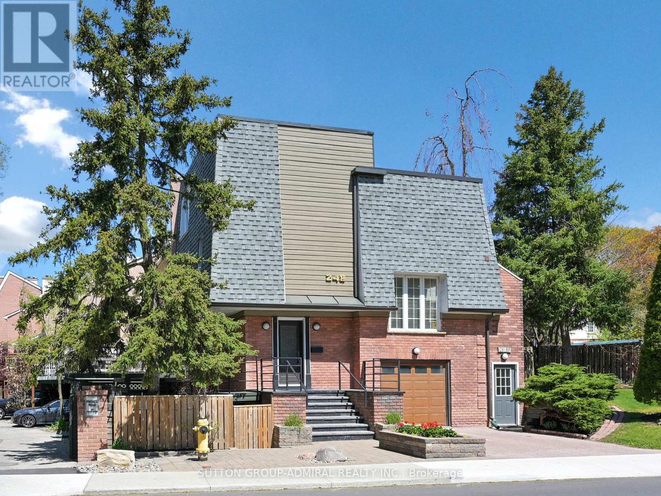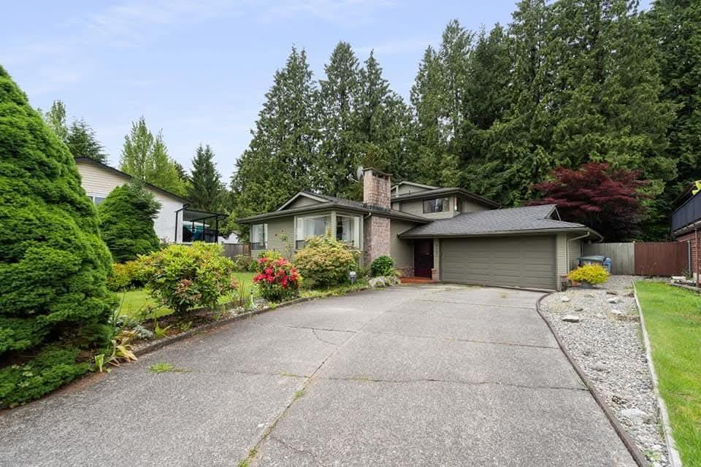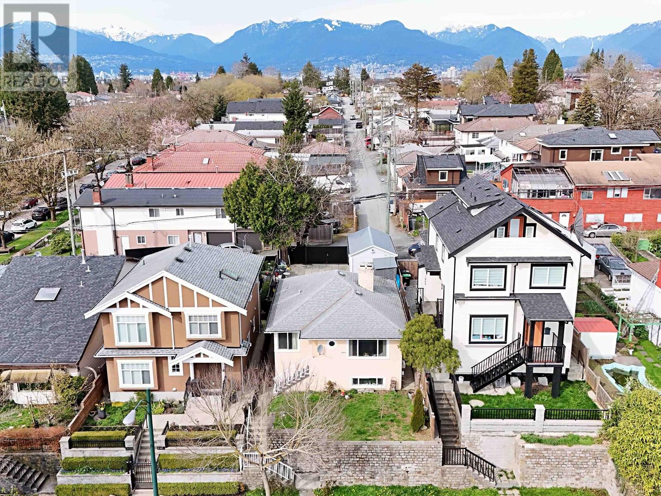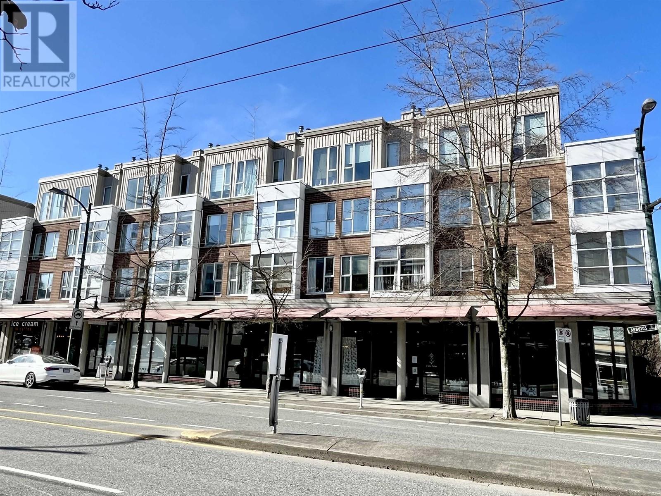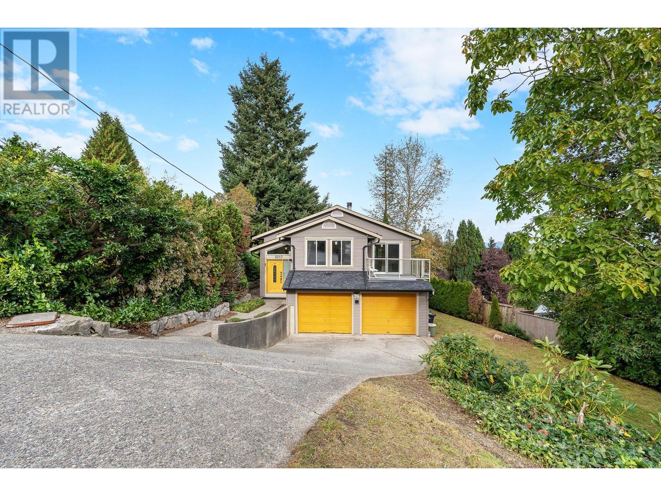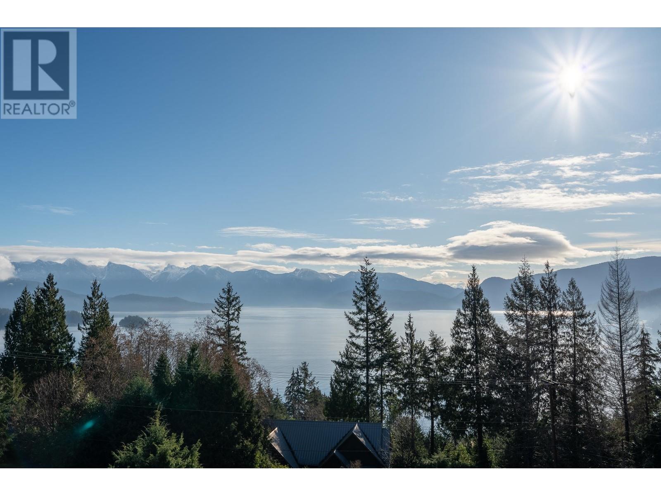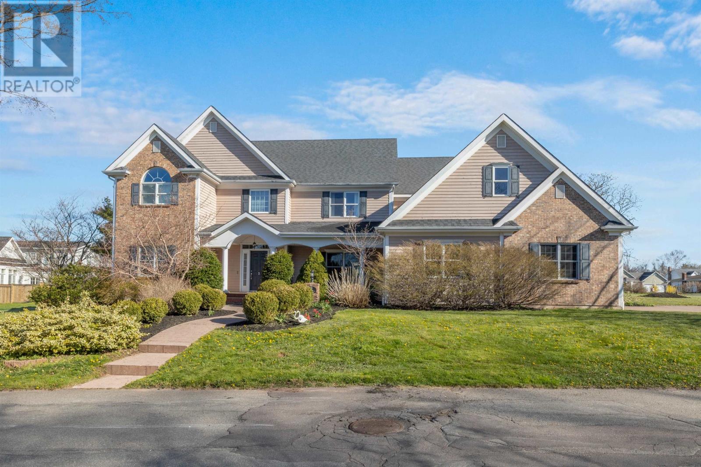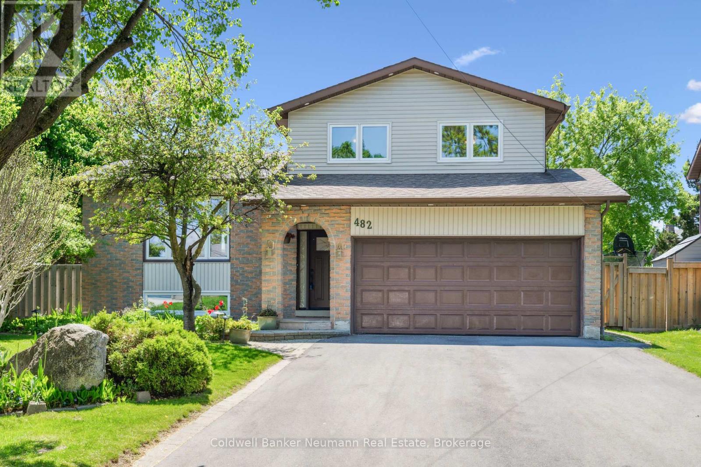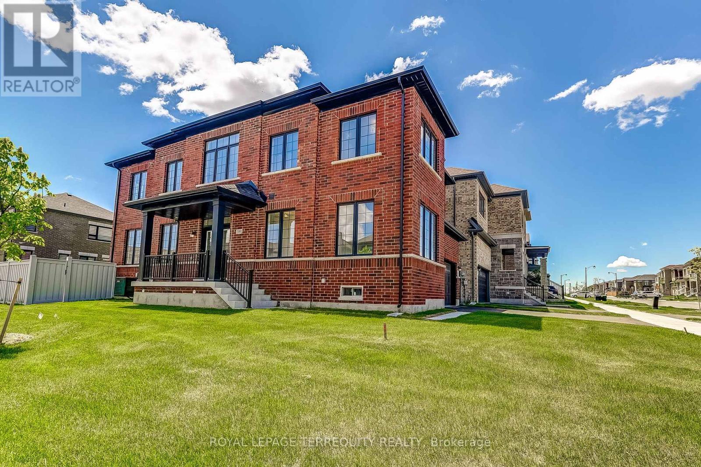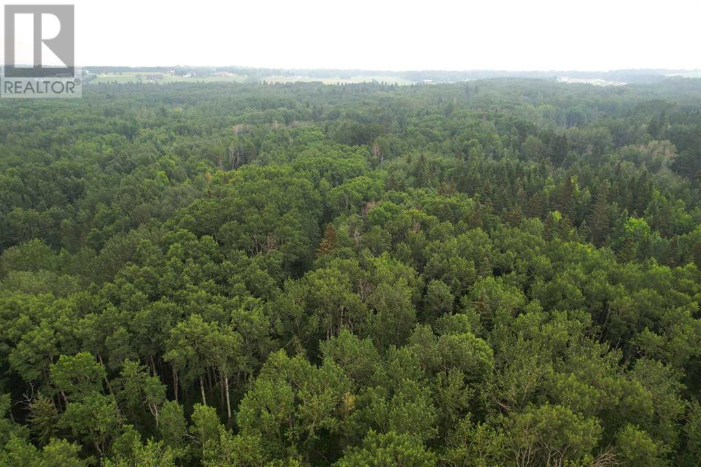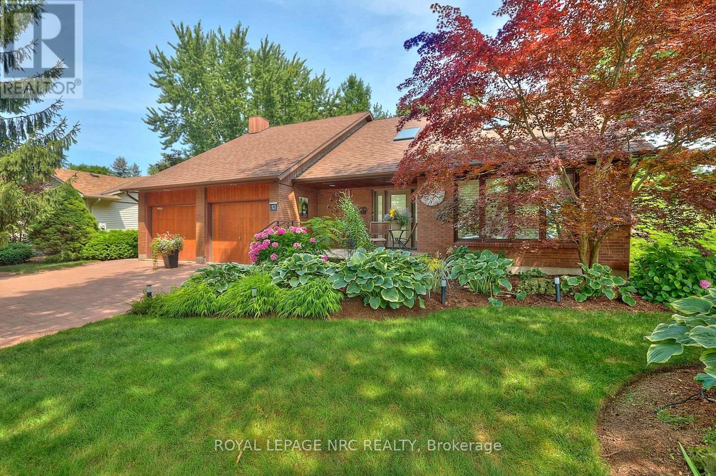248 Glengrove Avenue W
Toronto, Ontario
"***Great Opportunity! Great New Price. Welcome to 248 Glengrove Avenue. Rarely offered, End-Unit Townhouse in Lytton Park in the "Havergal" Area. This turn-key, multi-level, beautiful home is ready and waiting for your family to move right in. Great for downsizing or perfect for a young family starting out. This one has it all! Over 2100 sq ft spanning 4 floors. Huge, sun-filled kitchen with kosher options, big bedrooms, skylight, Primary bedroom with ensuite, and a garage that's been converted to a home office with side entrance which can be great for professionals working home. This can easily be converted back depending on your needs. Parking is coveted in this neighbourhood and this home comes with 3 extra spots! One on the driveway and 2 more off the lane way. A yard on one side of the house and patio on the other! Great for entertaining. Located walking distance from Synagogues, top-ranked schools (Havergal, Glenview, John Ross Robertson, Lawrence Park), parks, Pusateri's, restaurants, grocery stores and, the 401, and TTC. Don't miss this one. It will go fast! (id:60626)
Sutton Group-Admiral Realty Inc.
9297 151 Street
Surrey, British Columbia
Charming Fleetwood Family Home Nestled in desirable central Fleetwood location, this well-maintained family home offers a peaceful and private retreat in a quiet cul-de-sac. Set on a spacious 9,541 SF lot, this property features a huge backyard-perfect for BBQs, family gatherings, and outdoor fun. 8-year-old roof and 4-year-old hot water tank, ensuring peace of mind for years to come. Immaculately cared for and properly maintained by current owner. Walking distance to schools and only 4 minutes by car to nearby restaurants, groceries, transit and Guildford Mall. Don't miss out on this fantastic opportunity to raise your family in one of Fleetwood's most sought-after locations. (id:60626)
Exp Realty Of Canada
1243 E 41st Avenue
Vancouver, British Columbia
You can still own a detached home at an incredible price in the city! Great starter home or building lot! Nicely kept character bungalow on the high side of the street: 2 bedrooms up and 2 bedrooms down. Main level has had many updates in recent years; very functional floorplan. Downstairs suite w/separate entry. Easy to show! (id:60626)
RE/MAX Select Properties
2793 Arbutus Street
Vancouver, British Columbia
Rare opportunity to secure prime commercial retail space on Arbutus Street, Vancouver BC. This location is known for its vibrant community and diverse customer base. This visibility and accessibility on a major street ensure high visibility and accessibility for your business. Thriving Community provides a loyal and engaged customer base to cater to. This location is surrounded by popular restaurants, cafes and shops. Property is conveniently located near all amenities and future skytrain. With its prime location and strong demand, the property presents an excellent investment opportunity. This property is also a prime opportunity for business to succeed. Secure your spot in this sought-after location. DO NOT DISTURB TENANT, private showing by appointment only. (id:60626)
Regent Park Fairchild Realty Inc.
2217 Hillside Avenue
Coquitlam, British Columbia
View, View, View and Location, Location, Location. You'll love this gorgeous 5 bdrm/ 3 bath house. Enjoy the private fenced yard with beautiful Mt. Baker, river and bridge view. Just minutes from Hwy, Shopping, Schools, Restaurants and Parks. Basement rental unit with separate entrance for mortgage help. Tenant suite has everything ( Kitchen, washroom, laundry machine, 2 bed/ 1 bath). Roof 2016 / Furnace 2018. This is one home you don't want to miss out! OH 19 Sat 3-5pm (id:60626)
Evergreen West Realty
259 Bridgeman Road
Gibsons, British Columbia
Ocean vistas and forest abound at 259 Bridgeman. Through the gated driveway onto this 2-acre estate-style property with absolute privacy and endless panoramic views of Howe Sound and the North Shore mountains. With an exceptional layout, there is so much to love about this level entry home. The kitchen, living, and dining room are well appointed, with a large modern fireplace anchoring the space. The primary bedroom with ensuite is on the main floor, maximizing the view, along with two other bedrooms offering versatility for any buyer. The daylight lower floor has a separate entrance for in-law suite potential or space for a home gym and guests. Solar panels reduce cost of hydro, RU1 zoning allows for an ADU, and the three-bay garage makes this property a perfect package. (id:60626)
RE/MAX City Realty
45 Brittany Drive
Charlottetown, Prince Edward Island
One of the most magnificent homes in the heart of Charlottetown, great layout, custom built with a water view of North River, close to all schools K-12. Nestled on a 0.31 acre corner lot, this incredible built and maintained home spans 3.5 levels, boasting 6800 square feet of living space, creating the ultimate retreat for a growing family in top city location. Walking through the front door, you will be impressed with the huge foyer, staircase and high vaulted ceiling. The main floor offers spacious living room, cozy family room, nice kitchen, formal dining room, office, half bath and laundry. 5 bedrooms and 2 full baths on the second level and a bonus room (28.2x15.9) on the third floor, large primary bedroom with a full ensuite and walk-in closets. The fully finished walkout basement features with a rec room, media room, fitness room, sauna & hot tub room and a full bath, tons of storage space. Double car garage, professional landscape, restrictive covenants in place, close to all amenities. All measurements are approximate and should be verified by purchaser(s) if deemed necessary. (id:60626)
Exit Realty Pei
482 Gowland Crescent
Milton, Ontario
Welcome to 482 Gowland Crescent, a beautifully maintained 4-bedroom, 3-bathroom detached home located on one of the most sought-after streets in Milton. Nestled in the heart of Timberlea, one of the towns most established and family-friendly neighbourhoods, this sidesplit offers the perfect blend of space, comfort, and convenience. Imagine driving down a wide, tree-lined street with towering trees that make you feel like you are in cottage country then arriving at your warm and inviting home, set on a massive 58 x 110 foot lot. With a finished basement, and a second level basement for storage, this home provides over 2,916 sq ft of total living space making it a true forever home. It also features parking for six vehicles and a long list of upgrades throughout, including a full kitchen renovation, composite decks, a backyard gazebo, updated carpeting upstairs, newer roof and windows, and multiple updates to the pool such as the liner, heater, filter, and pump. Additional improvements include a refreshed driveway and a new air conditioner. Timberlea is known for its quiet, mature streets and central location, with easy access to downtown Milton, the Fairgrounds, shopping, and numerous parks. Whether you're walking the dog, letting the kids burn off energy at a nearby playground, or enjoying a family picnic in the open green space, you'll love the sense of community and lifestyle this location offers. A strong community of homeowners, and a location that truly offers the best of Milton living, 482 Gowland Crescent is a rare opportunity you wont want to miss. (id:60626)
Coldwell Banker Neumann Real Estate
9480 Station Road
Trail, British Columbia
Discover a truly one of a kind rural estate in the heart of the Beaver Valley. Set on 111 acres of diverse and usable land, this fully updated 4 bedroom, 2.5 bathroom home blends comfort, charm, and lifestyle like few others. Surrounded by manicured lawns, vibrant gardens, and mature trees, the home offers a bright, open layout with modern updates throughout and loads of storage. An unexpected bonus is the attached greenhouse, perfect for year round growing or a peaceful indoor escape. Step outside and the features continue to impress. There is a detached garage, 3 bay carport, covered equipment storage, a hay barn, animal barn, full dog kennel building, and fenced areas ready for horses or livestock. A well built chicken coop adds even more flexibility. Water is supplied by a creek fed holding tank, and a hidden hillside cold cellar offers ideal conditions for storing food, wine, or garden harvest. Tucked beside a local vineyard and located in an area known for recreation and agriculture, this is a property with real potential. Whether you're dreaming of a hobby farm, an equestrian setup, or a self sustaining lifestyle with serious infrastructure already in place, this one checks every box. Opportunities like this don’t come up often, don’t miss your chance to explore it. (id:60626)
RE/MAX All Pro Realty
389 Boundary Boulevard
Whitchurch-Stouffville, Ontario
Welcome to the Devon - a beautifully designed 2,459 sq.ft home that perfectly balances style and functionality. Thoughtfully crafted for growing families and multigenerational living, this layout features a private main floor guest suite complete with it's own 3-piece ensuite; offering comfort and convenience for visitors or extended family. A dedicated side door entrance adds flexibility and privacy, making it ideal for independent living or a home office setup. With bright, open-concept living areas, a generous kitchen and breakfast space, and a luxurious primary suite upstairs, the Devon offers everything you need to thrive in a modern, connected community. (id:60626)
Royal LePage Terrequity Realty
On Range Road 14
Rural Ponoka County, Alberta
Less Than 3km from Gull Lake in Ponoka County, there is no other property around that can compare. This 159.5-+/- acre parcel is fully treed and is the perfect blank canvas to jumpstart your vision. Whether you want to re-zone and subdivide into larger parcels or get creative and thoughtfully build a master planned community comprised of mini acreages. In this beautiful grove, the possibilities are endless. Utilize the stunning natural surroundings that this large plot of land has to offer and design the site use around the existing peaceful and established woodland. This ideal location offers not only the allure of natural splendor but also the convenience of proximity. Moreover, the array of recreational activities beckons, with nearby attractions like Parkland Beach, Summer Village of Parkland Beach, Gull Lake Public Beach, and Gull Lake Golf Course providing endless possibilities for leisure and adventure. The secluded nature of this property invites you to create an idyllic escape that epitomizes harmony with the natural world. Surrounded by the whispers of the wind and the rustling leaves, you'll find inspiration in every corner of this unique landscape. This is a one-of-a-kind opportunity! (id:60626)
RE/MAX Real Estate Central Alberta
13 Oak Drive
Niagara-On-The-Lake, Ontario
In the heart of Niagara on the Lake, in a park like setting, sits this one of a kind, custom built, 2 story, 3 bed 2.5 bath detached home. From the 2 story foyer, to the vaulted ceilings in the formal living room, the natural light floods in. The large kitchen is a cooks delight. Complete with Wolf gas range. The 7' island with Cambria quartz complete with wine fridge, is a dream for entertaining. Off the kitchen is the open concept dining and family room complete with built ins. All rooms have an abundance of windows to view the splendor of the backyard garden oasis. The 2 level deck with vaulted roof is the perfect retreat to take in the sights and sounds of the this private backyard park. The large master is complete with walk in closet, and ensuite bath, walk thru to laundry room. There is an attached Double car garage and 4 car driveway. The home is equipped with air and water purification systems, central vacuum ,custom window coverings and light fixtures. Too many upgrades to mention. Minutes walk to the lake and old town with restaurants and Theatre, make this home a must see to truly appreciates its beauty. (id:60626)
Royal LePage NRC Realty

