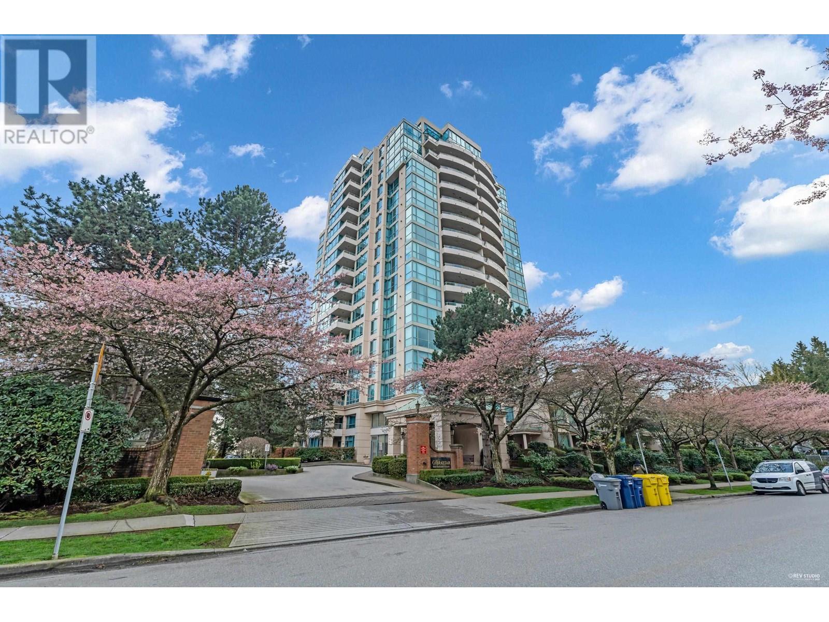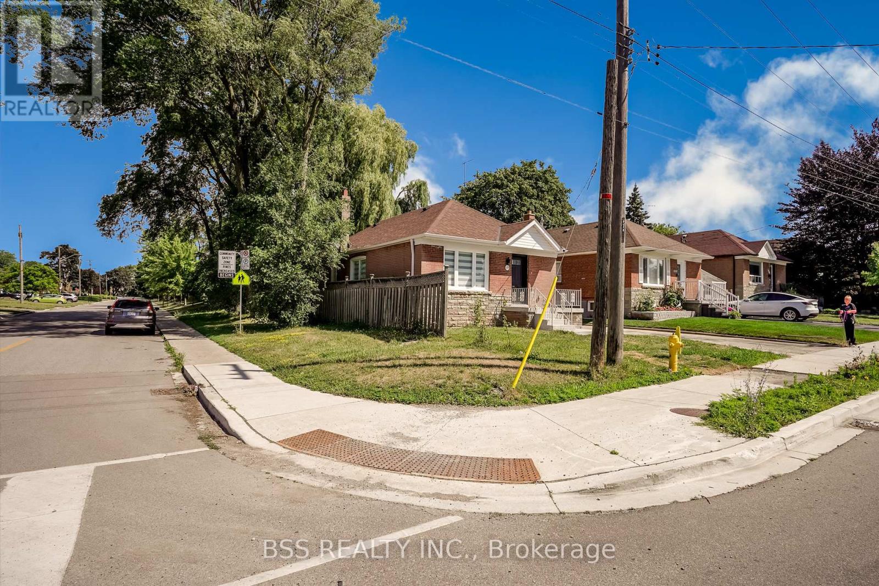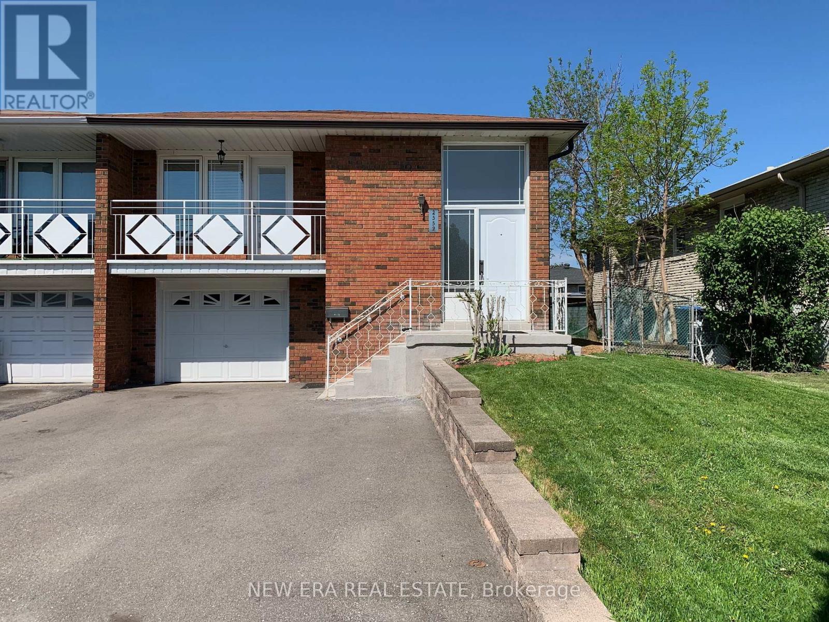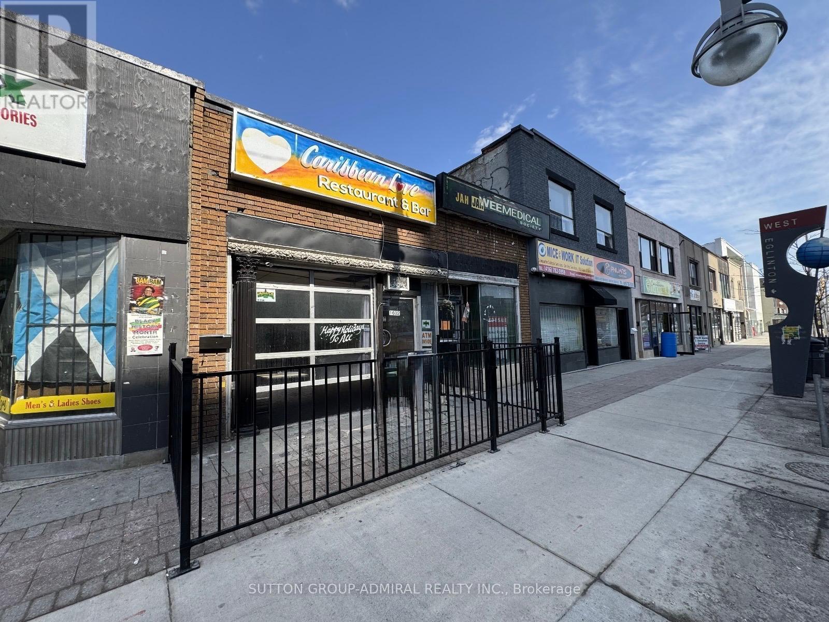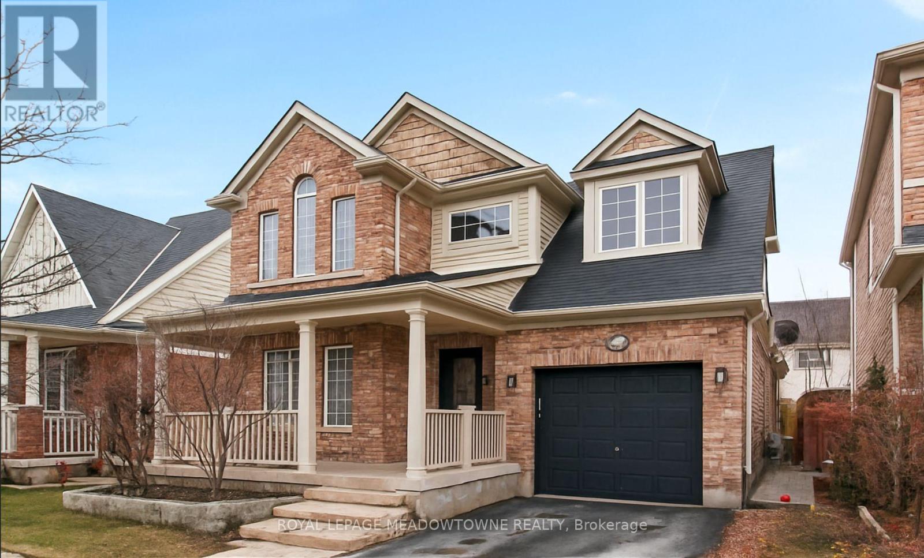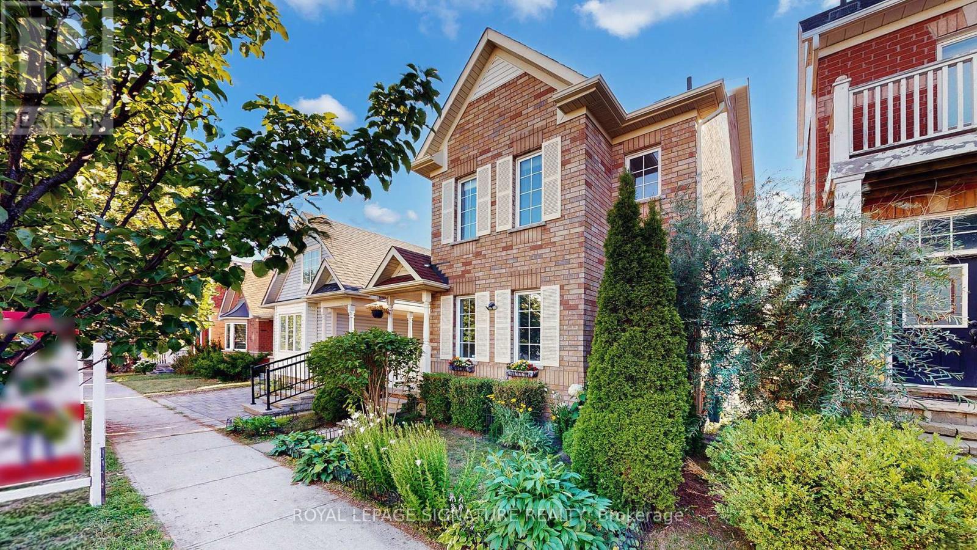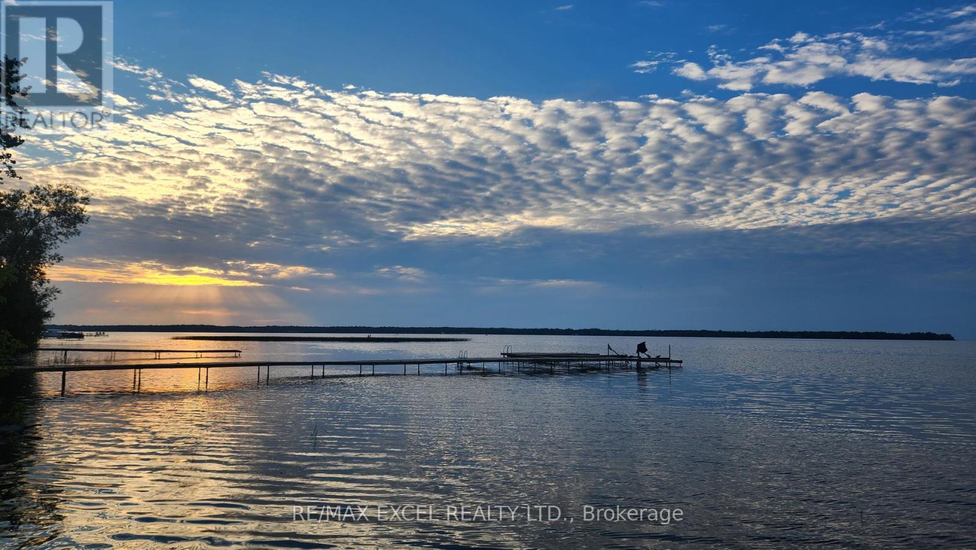4705 Lee Avenue
Niagara Falls, Ontario
Under Construction! This stunning 2-storey home is almost complete! Last chance to select your cabinets! On a premium 48'x148' fenced lot, this thoughtfully designed home offers 3 bedrooms, 2.5 bathrooms & a finished lower-level rec room. Step inside to a spacious foyer leading to a bright & airy open-concept layout, seamlessly connecting the family room, kitchen & dining area, ideal for entertaining. The kitchen will feature an island and under-cabinet lighting. Upstairs, the primary suite features a walk-in closet & 4-piece ensuite w/ double sinks, while two additional generous-sized bedrooms, a 4-piece bath & the convenience of second floor laundry complete this level. The partly finished basement adds even more living space, offering a finished rec room, 3pc bath rough-in, ample storage & the potential to add a fourth bedroom. Outside, the homes' striking stone & stucco facade, 12" front porch columns & double driveway enhance its curb appeal. The covered rear patio overlooks a spacious fenced backyard, providing endless possibilities for outdoor enjoyment. Extra Features: 9ft ceilings on main floor, elegant oak staircases w/ iron spindles, 19 interior recessed lights, tray ceilings for added character. Built by a trusted local custom home builder, this property is located in a highly desirable neighborhood, just minutes from playgrounds, schools, shopping, QEW & all essential amenities. Don't miss this opportunity to make this exceptional home your own. (id:60626)
Royal LePage NRC Realty
202 1959 W 2nd Avenue
Vancouver, British Columbia
Bright and spacious 2-bed, 2-bath home North of 4th in sought-after Carmel Place! This well-managed boutique building is just two blocks from Kits Beach and the vibrant shops, cafes, and restaurants of 4th Ave. The open-concept kitchen flows into a welcoming living space with a new gas fireplace and two French doors leading to a sun-soaked south-facing patio overlooking lush gardens. The king-sized primary bedroom offers direct access to a stunning common rooftop deck, while the second bedroom features its own private balcony. Pet-friendly with 1 parking & 1 storage. (id:60626)
Engel & Volkers Vancouver
308 6080 Mckay Avenue
Burnaby, British Columbia
This Gorgeous top-floor corner unit, like a penthouse in famous Station Square-Tower 4, Metrotown´s most prestigious area offers: 11' ceilings, 1,110sf, 2 BR+big DEN (use as 3rd bedroom), 2-Baths w/balcony, premium finishes, Bosch top-of-the-line appliances, gas cooktop & huge floor-to-ceiling windows throughout that bring abundance of natural lighting, Elegant Chandelier, 1 spacious parking stall+1 locker included. 32,000 square ft of Building amenity include: 24hr concierge, Fully-equipped gym w/yoga, furnished guest suite, Pets & Rentals friendly, Full kitchen party room, lushly rooftop garden area w/BBQ grill, outdoor lounge & multimedia. Unbeatable location: Surrounded by Restaurants, steps to Metropolis, Central Park, Schools, Library, across from Crystal Mall & 6 mins walk to skytrain. (id:60626)
Royal Pacific Realty Corp.
1801 6622 Southoaks Crescent
Burnaby, British Columbia
Breathtaking 270° views define this bright & spacious penthouse, featuring a wraparound patio perfect for soaking in the scenery. Inside, this unit offers 3 large bedrooms with the primary bedroom featuring an ensuite bath and ample closet space. The home has been freshly painted, with professionally cleaned carpets and refreshed tile grout, and includes a brand-new electric range. Residents enjoy a hot tub, gym, and amenity room, while the unit itself includes two side-by-side parking stalls near the elevator and custom-built shelving in the large storage locker. Quality built by Bosa and located in a quiet, park-like setting. This home offers privacy, tranquility, and convenience, with easy access to transit, shopping & dining. A rare opportunity in a prime Burnaby location! (id:60626)
Sutton Centre Realty
120 Bertrand Avenue
Toronto, Ontario
Welcome to 120 Bertrand Ave A Fully Renovated, Detached Home in a Prime Family-Friendly Scarborough Neighborhood! This beautifully renovated detached bungalow offers 3 spacious bedrooms and 2 modern bathrooms on the main floor, showcasing engineering -hardwood floors throughout, a brand-new stainless steel Fridge, new stove, and quartz countertop in the upgraded kitchen. The legal basement apartment, constructed with city permits, includes 2 generous-sized bedrooms and 2 full bathrooms ideal for extended family or rental income. The attached garage is also built with legal city permits, adding value and convenience. Additional recent upgrades include all new windows, a 200-amp electrical panel, and quality finishes from top to bottom. Nestled in one of Scarborough's most sought-after communities, this home is close to parks, schools, shopping, and transit perfect for families or investors alike. This Beautiful house is located nearby Golden Mile Plaza and Eglinton Square shopping Mall offer stores like No Frills, Walmart, Canadian Tire and TD. A broad range of grocery and ethnic food options is also available. If the property is sold by the listing agent, the co-operating commission will be reduced by 1%. Don't miss your chance to own this turnkey gem! Good luck and wish you all the best of luck! (id:60626)
Bss Realty Inc.
Homelife/future Realty Inc.
231 Lee Avenue
Toronto, Ontario
Perched above the street for exceptional privacy and natural light, this is arguably one of the finest renovated semis in the neighbourhood. Set on a premium lot with one of the largest and most private backyards in the area, the home offers beautifully landscaped grounds, a built-in irrigation system for easy upkeep, and rare two-car parking an ideal retreat in the heart of the Beach. Inside, you're welcomed by gleaming oak hardwood floors and expansive windows that fill the space with light especially with no direct neighbour next door. The newly renovated chefs kitchen features quartz countertops, Bosch appliances, and soft-close cabinetry, all thoughtfully designed for both style and function. Upstairs, you'll find three serene bedrooms with treetop views and a spa-inspired bathroom complete with heated floors. Step out from the kitchen onto a newly built deck, perfect for summer entertaining or quiet morning coffee your private backyard oasis awaits. (id:60626)
Keller Williams Referred Urban Realty
187 Saturna Dr
Qualicum Beach, British Columbia
Adorable Qualicum Beach Home with Suite in a Prime ‘Walk-To’ Location! Discover this bright and spacious 2706 sqft 3 Bed/3 Bath Rancher-Style Home with a fully finished 1 Bed/1 Bath In-Law Suite—ideal for extended family living. Tucked away on a beautifully landscaped and sun-soaked .17-acre lot in the peaceful ‘Hermitage Park’ neighborhood, it is just a short stroll from the Qualicum Foods store and the European-style Village Centre. This charming home offers all main living areas on one level, large windows that fill the home with natural light, glimpses of the ocean with Lasqueti and Texada Islands, thoughtful updates, ample storage, upper and lower decks for outdoor enjoyment, and a sunny backyard with gardens and a pond. This is the perfect blend of comfort, convenience, and classic coastal charm. Adorable curb appeal, a sun-soaked front yard, and lovely gardens set the tone for this delightful main-level entry home. The sunken Living Room offers wood flooring and a nat gas fireplace. Steps up is a Dining Room with picture windows and space for a hutch. The Deluxe Kitchen boasts granite countertops, a tiered island with a breakfast bar, maple cabinetry, and stainless appliances incl a ‘Bertazzoni’ gas range. Ocean glimpses are enjoyed from the Family Room, while French doors lead out to a covered southwest-facing deck with roll-down privacy shades and lovely views over the forested neighborhood toward Lasqueti and Texada Islands. A staircase leads down to a lower deck with gazebo and landscaped, fenced yard with gardens, hedging, and a tranquil pond. The Primary Suite has a walk-in closet and a stunning 5-pc ensuite with soaker tub and glass shower. Downstairs: 2 Bedrooms, full Bath, and Laundry. The spacious In-Law Suite has a Kitchen, private entrance, and shared laundry. Great extras incl a central vacuum, a new hot water-on-demand system, a huge 6-foot crawl for storage, and a Double Garage. Visit our website for more info. (id:60626)
Royal LePage Parksville-Qualicum Beach Realty (Pk)
2559 Kingsberry Crescent
Mississauga, Ontario
Welcome to this Charming Semi-Detached Raised Bungalow nestled in the Heart of Cooksville, Mississauga. This Home offers a warm and welcoming environment, perfect for Families. The spacious layout includes 4 comfortable Bedrooms and 2 Full Bathrooms. Additionally, it features 2 Kitchens, offering great potential for Multi-Generational Living or Rental Income, along with the convenience and privacy of a Separate Entrance. The home has been Freshly Painted, giving it a Modern and Vibrant feel. Recent Upgrades include Brand New Garage Doors, enhancing both the Curb appeal and Functionality. The property also features a Fenced side and backyard, providing a safe and private space for outdoor activities. Located in a Prime area, you'll find yourself just moments away from Community Centers, Recreational Facilities, Hospitals, top-rated Schools, Parks, Major Stores and minutes to Cooksville, Port Credit Stations and Square One. Experience the best of Mississauga Living in this Vibrant and Convenient Community! (id:60626)
New Era Real Estate
1602 Eglinton Avenue W
Toronto, Ontario
Two prime commercial units with mixed-use potential in a high-growth area.Two Retail Stores:One unit leased $4,800 Net. 2nd unit Potential $2,600.00 Suitable for all business types.Redevelopment Potential: high density as per new application submitted. prime location 26.18ft. frontage, with the basement, rear parking, and lane way. Next to the new Eglinton station and Steps to Allen Subway Station (Eglinton W, GO Transit). High-density residential neighborhood: High Cap Rate (id:60626)
Sutton Group-Admiral Realty Inc.
608 Brothers Crescent
Milton, Ontario
Welcome to 608 Brothers Crescent a true gem in one of Miltons most desirable family-friendly neighbourhoods. This beautifully upgraded Shady Glen model by Mattamy Homes sits on a quiet crescent and offers the perfect blend of luxury, comfort, and functionality. Boasting over $50,000 in premium upgrades and an EV Charger, with a Separate entrance from the garage to the basement. This home features engineered hardwood flooring throughout the main level, staircase, and upper hallway (2022), a gourmet kitchen with granite countertops, stainless steel appliances, gas stove, and stylish new tile flooring (2022). The spacious family room is warm and inviting, anchored by a cozy gas fireplace and filled with natural light with and Arched Vaulted ceiling.Upstairs, you'll find three generous bedrooms, including a large primary suite with a walk-in closet and a newly renovated glass-enclosed shower and deep soaker tub. A convenient second-floor laundry room and upgraded hallway flooring add both beauty and practicality.The finished basement is a standout feature with 19 pot lights, a large recreation area, and a separate kids play zone or den perfect for families needing flexible space. Step outside to your own private backyard retreat fully fenced and professionally landscaped, complete with a large deck ideal for entertaining or relaxing.Additional updates include: New dryer (2022) & dishwasher (2022) Updated powder room (2022) with a Luxury Design, Pot lights throughout (2019) Roof, HVAC, and AC in excellent condition This show-stopper is turn-key and ideal for families or professionals seeking a home that checks every box. Close to parks, schools, shops, and transit this is Milton living at its finest. Dont miss your chance to own this incredible home! (id:60626)
Royal LePage Meadowtowne Realty
236 Walkerville Road
Markham, Ontario
Incredible Value!! Detached 2-Storey Brick Home In Desirable Cornell Markham! Great Starter Home for First-Time Home Buyers And Growing Families! Needs TLC with Lots of Potential! Featuring 3 Bedroom, 3 Baths Functional Layout Designed For Comfortable Living, 2-Car Garage with Upgraded Steel Garage Door ('17), Beautifully Landscaped Front Lawn And Spacious Backyard, Cozy Living Room With Fireplace, Lots of Windows & Crown Moulding. Kitchen With Lots of Cabinets, Eat-In Breakfast Area & Newer Stainless Steel Appliances. Primary Bedroom With 4-Pc Ensuite Bath and Walk-In Closet. Close to Parks, Schools, Hospital, Community Centre, Library, Go Train, Public Transit, Minutes to Hwy 7 & 407 And More! See Virtual Tour & 3D Matterport. (id:60626)
Royal LePage Signature Realty
124 Moore's Beach Road
Georgina, Ontario
Don't miss out this beautiful four seasons direct waterfront house on a quiet cul-de-sac, breathtaking sunset view, Georgina Island is across to keep lake calm and private, enjoy the summer days activities like fishing, swimming, kayaking, and ice fishing, skidoo in the winter. It comes with a 27ft x10ft boathouse, marine railway and put you own seasonal dock. It featuring open concept layouts, two sunrooms. Perfect for retirees downsizing, nature enthusiasts, cottages getaway, or build your dream waterfront home. (id:60626)
RE/MAX Excel Realty Ltd.




