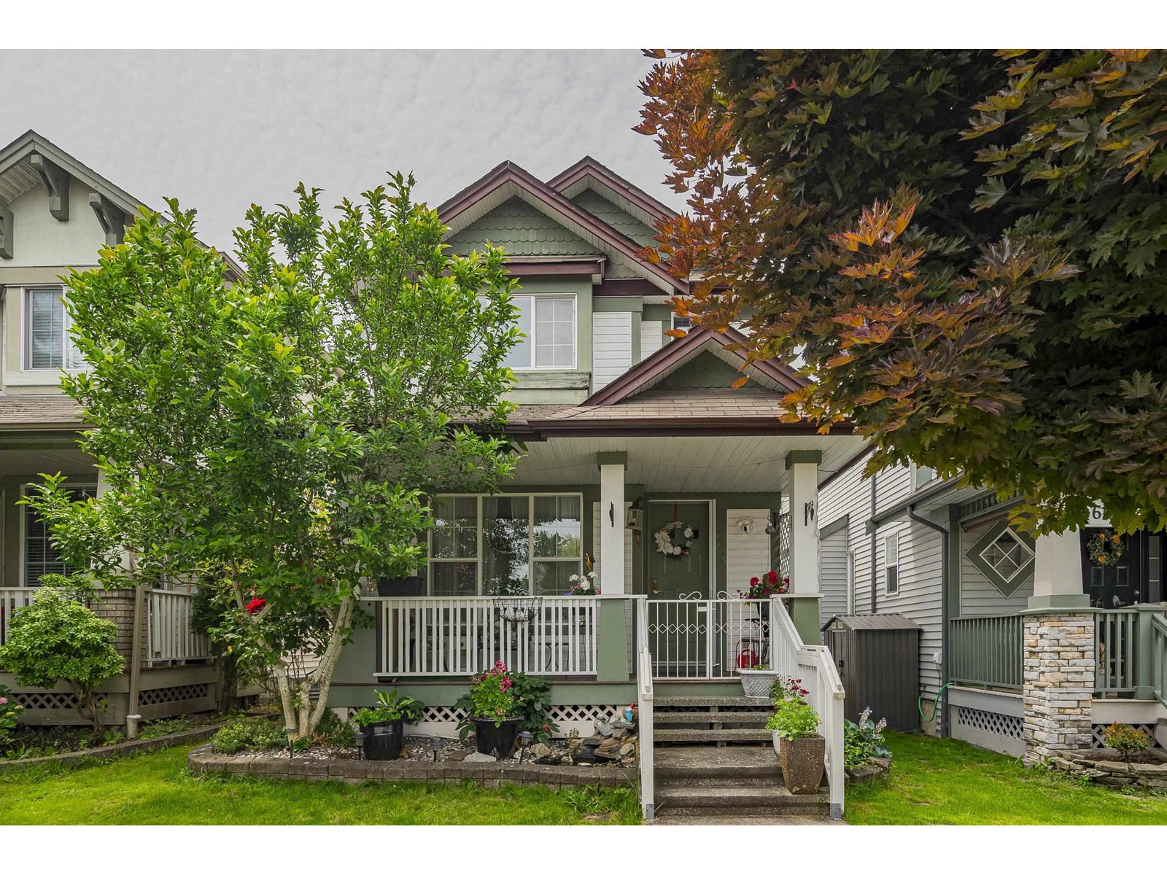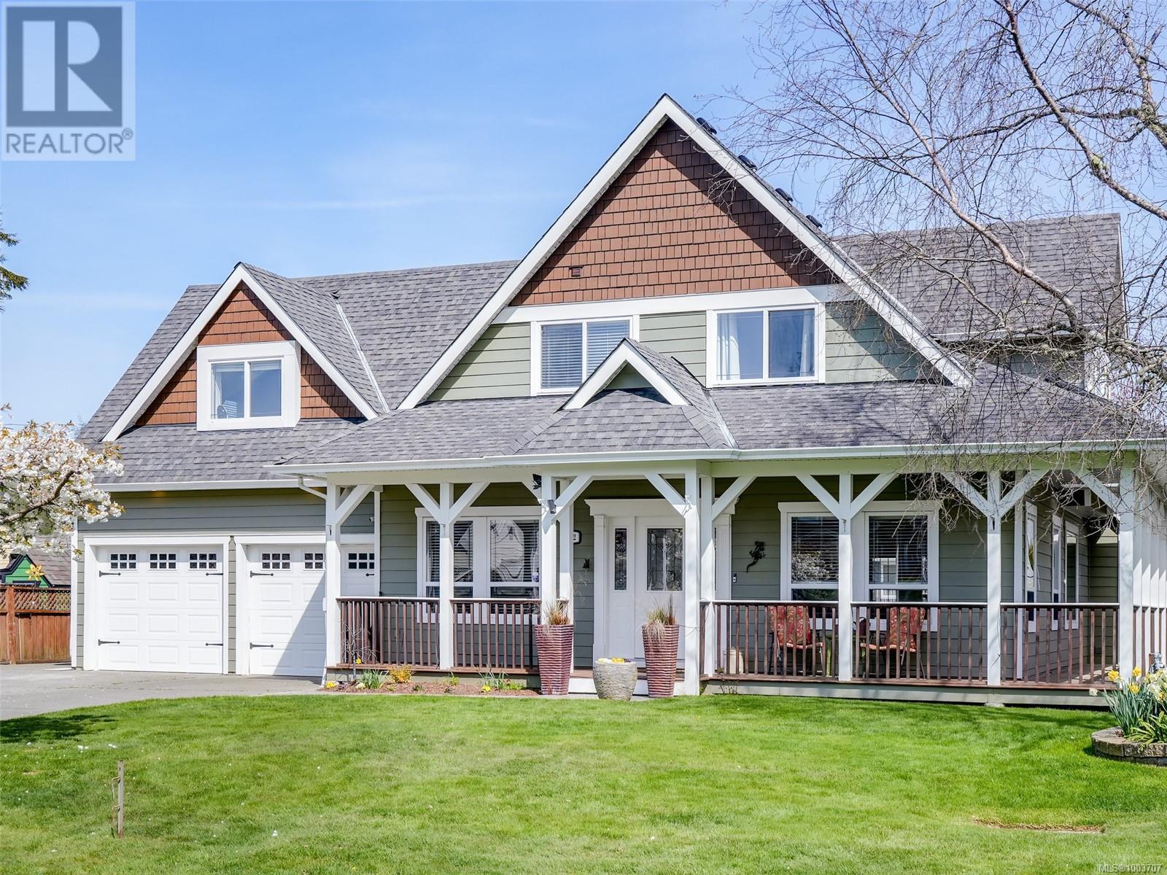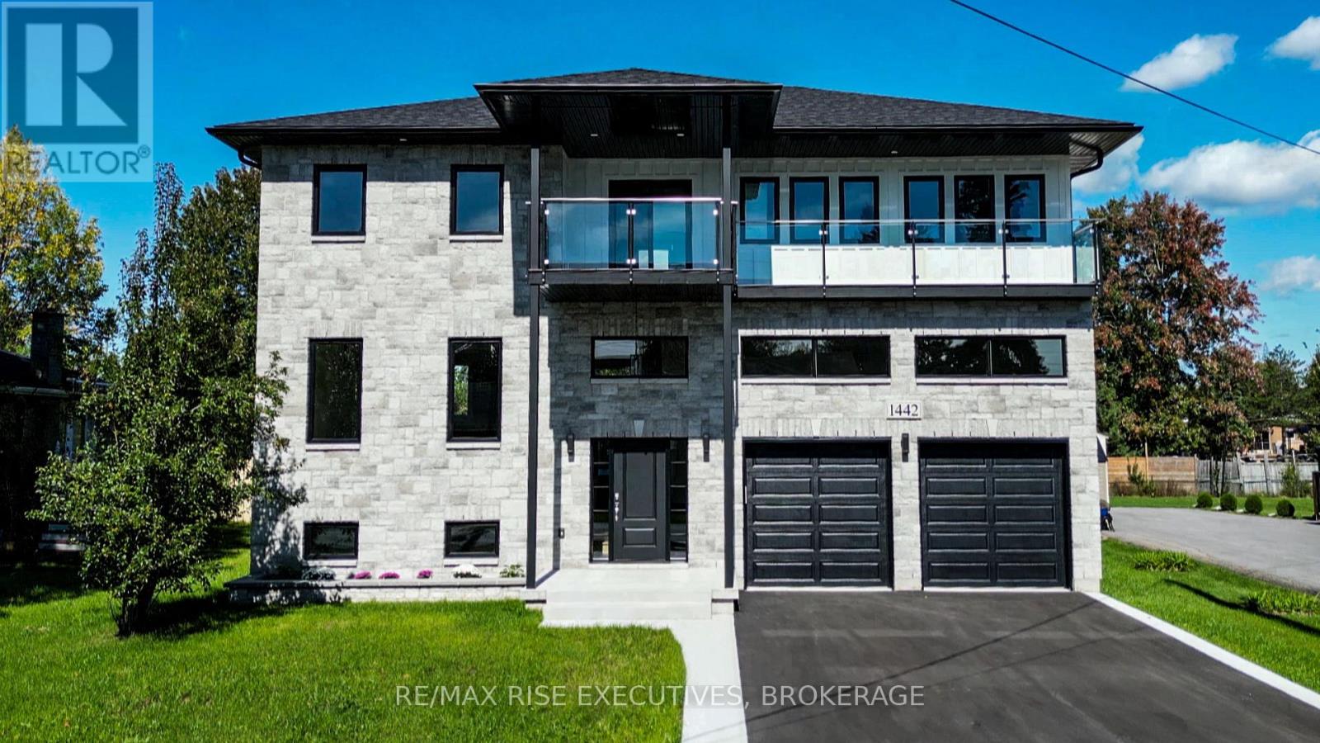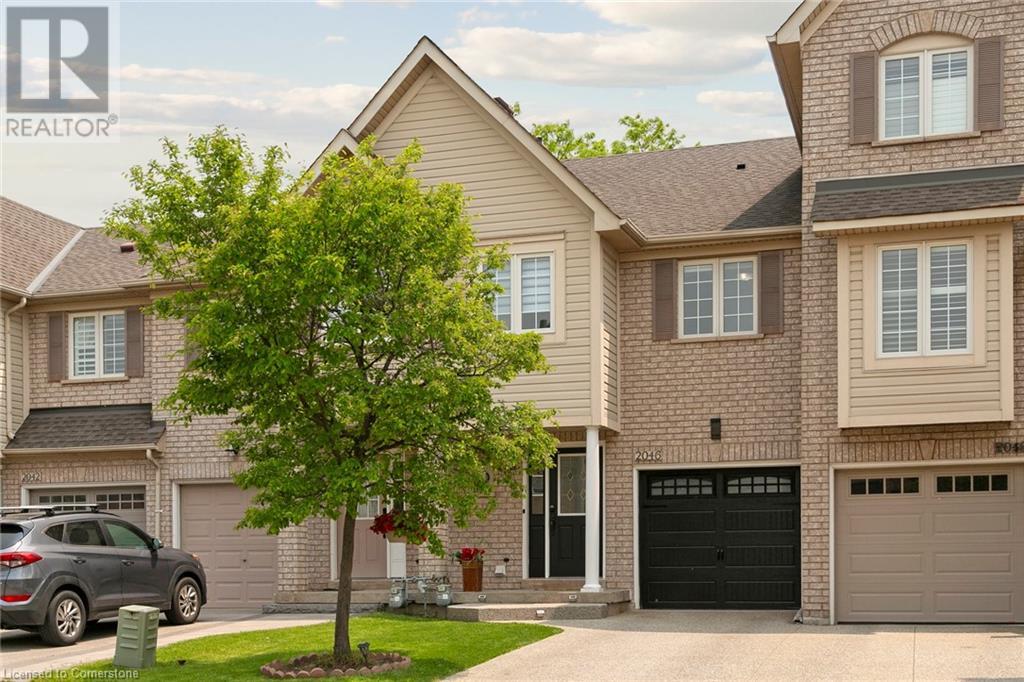6663 184a Street
Surrey, British Columbia
LOCATION LOCATION! Situated on a quiet, family-friendly street, this 2,220 sq ft, 4 bed, 4 bath home is perfect for growing families or those who love to entertain. Recently renovated, sun soaked kitchen takes center stage. Featuring modern cabinetry, granite countertops, S/S appliances and a bonus built in pantry. Step outside to your west facing backyard loads of greenery and deck space. Upstairs you'll find 3 spacious bedrooms, including a bright primary suite with a walk-in closet complete with California closet organizers and 4 piece ensuite. Fully finished basement includes a Large rec room, 4th bedroom and full bathroom, ideal for teens, guests, or home office. Close to all amenities Cloverdale has to offer including parks, schools, shopping, transit, eateries and much more. (id:60626)
Royal LePage - Wolstencroft
37 Upper Canada Court
Halton Hills, Ontario
Imagine waking up to the serene beauty of nature, sipping your morning coffee while overlooking picturesque Trails where it isn't uncommon to see wildlife. The fireplace is crackling, and you're surrounded by the peaceful charm of a quaint Georgetown neighborhood. If this sounds like your dream, then welcome home!This beautifully designed detached home offers 4 spacious bedrooms, 3 bathrooms, and approximately 2,300 sqft of thoughtfully curated living space. The main floor boasts a seamless blend of comfort and style, featuring: Main floor laundry for ultimate convenience,Walk-in coat closet for effortless organization, Separate dining room perfect for hosting family and friends. The Open-concept kitchen and family room, ideal for entertaining, Walk-out terrace, where you can unwind and soak in the natural surroundings.Upstairs, you'll find four generously sized bedrooms, including a luxurious primary suite with: Gleaming hardwood floors, A 5-piece spa-inspired ensuite featuring a soaker tub, separate shower, double vanity, and walk-in closet.Additional highlights include a walkout basement, ample storage space, and direct access to the attached garage from main floor laundry room/mudroom .This home is steps from nature trails, parks, and all essential amenities offering the perfect balance of tranquility and convenience. Don't miss this incredible opportunity schedule your showing today! (id:60626)
Property.ca Inc.
1672 Narissa Rd
Sooke, British Columbia
Welcome to your dream home - nestled in the highly sought-after Whiffin Spit area of Sooke, this custom-built residence is sure to impress. Surrounded by nature and just steps from the ocean, this property offers the perfect blend of luxury, comfort and coastal lifestyle. The open-concept main floor flows seamlessly through a spacious living room, a large dining area, family room with a cozy fireplace and into Chef-style kitchen with gas stove, top of the line appliances, quartz counters and a large island. Upstairs, you’ll find three generously sized bedrooms, including a serene primary suite with 2 walk-in closets and spa-inspired ensuite. A large games room on this level is perfect space for movie nights or kids’ play area. Outside, enjoy beautifully landscaped yard, a covered outdoor space, hot tub and a bonus detached studio, offering endless potential as a home office, artist's retreat and more. Additional features include, double garage, RV parking, hot water on demand and more. (id:60626)
Pemberton Holmes Ltd.
11721 Plank Road
Bayham, Ontario
Welcome to Eden. This stunning home is ready for you. Located just 7 minutes south of Tillsonburg on a gorgeous lot backing onto open fields. 1897 square feet on main floor with a beautiful layout designed for family living. Loads of high end quality finishings including custom kitchen with granite counters, tiled back splash, under cabinet lighting, centre island and patio walkout to covered rear deck. Private living room with french doors for peaceful conversations. Spacious Primary bedroom with full ensuite and large walk in closet. Main floor laundry room with cabinets to neatly store all the laundry stuff. Lower level is fully finished featuring an open recreational room, two big bedrooms, a full bathroom and a huge games room. Plenty of room for kids to play plus room for adult games like pool table and or poker play. The double car attached garage is extra wide with 10 foot doors, it's fully heated with over head gas heater, plus it has an extra gas line for gas stove hook up. Back of the house has a full covered deck with composite material, long lasting, practically maintenance and great appeal. There is a 10'x20 Garden shed complete with 20 amp power and water supply, big enough to store all your stuff to free up the garage. Current owners have spent loads of time and energy on all on the landscaping, installed an in ground sprinkler system on entire lot making it easy to keep things looking great High efficiency gas furnace and central air, HRV system, gas water heater and water softener all owned. No rental items here. (id:60626)
Dotted Line Real Estate Inc Brokerage
802 Highway 20
Pelham, Ontario
Great opportunity with this commercial rural property in high traffic section of Hwy 20!! Three potential streams of rental revenue from garage, fenced yard for storage & residential house. Property includes large shop with 3 bays, office, 2 piece bath, kitchen, 15x15 storage room with separate entrance, large fenced commercial yard, plenty of parking, plus additional 1.5 storey, 4 bedroom fully renovated house!! All sitting on just over 1 acre lot!! Perfect opportunity for work/live or additional income! CR zoning allows for many uses. Phase II ESA available. Seller willing to leaseback house & shop. (id:60626)
Coldwell Banker Advantage Real Estate Inc
802 Highway 20
Pelham, Ontario
Beautifully renovated 4 bedroom, 1.5 storey, legal non-conforming home sitting on just over 1 acre with large commercial shop. Perfect work/live setup!! Brand new kitchen, bath & flooring throughout the main house. This property includes a large shop with 3 bay doors, office, kitchen & 2 piece bath. CR zoning allows many uses! Phase II ESA available. (id:60626)
Coldwell Banker Advantage Real Estate Inc
107 Island Hwy
View Royal, British Columbia
Perched at the top of this large 0.65 acre lot (feels very rural) is a nicely renovated 3 bed 1 bath rancher with a 398 SqFt auxiliary building. This lot is ideal for any buyer who likes gardening or needs parking for all the toys. Renovations include new roof, new windows, new 200 amp service, new flooring, new paint, new kitchen, new bathrooms, new appliances, new 4 headed ductless heat pump and a completely rebuilt 398 SqFt auxiliary building. Great location. Get your daily dose of vitamin D from the loads of natural light coming through the large south facing windows. Water views, RV parking, storage shed, quartz countertops with under mount sinks and a nice patio spot in the front to take it all in. The auxiliary building is perfect for a home office or guest/inlaw accommodation. If you're thinking of future development then inquire at View Royal about changes to zoning that may allow a 4-plex to be constructed. (id:60626)
Fair Realty
1026 Stone Cottage Crescent
Oshawa, Ontario
Fantastic Opportunity onto Wooded Lot! This beautifully maintained 3+2 bedroom bungalow offers 1,864 sq. ft. of living space and is nestled on a stunning ravine lot surrounded by lush, perennial gardens. The walk-out basement is approx. 1600 sq. ft. ideal for an in-law suite, featuring an excellent layout with oversized west- and south-facing windows, a kitchen with stove hook-up, two potential bedrooms plus a dedicated office space, and ample storage. On the main floor, you'll find a spacious living and dining area, and an open-concept kitchen with a large center island offering seating for five. Walk out from the kitchen to a generous deck with a gazebo perfect for entertaining while enjoying breathtaking ravine views. Upgrades: Furnace & A/C (2018); Hot Water Tank (Owned); Kitchen with Island (2020); Garage Doors (2022); Driveway (2023); Main Bathroom Renovation & Fence (2024); Updated Windows in Primary Bedroom, Bathroom & Family Room; Shingles approx 8 years. (id:60626)
Keller Williams Energy Real Estate
1442 Sproule Street
Kingston, Ontario
This stunning custom-built home is a true showpiece that turns heads and draws attention from everyone who passes by. Offering over 2,300 sq. ft. of beautifully finished living space above grade plus a fully finished lower level this home must be seen in person to be fully appreciated. The main floor features soaring 10 ceilings, custom-crafted wood staircases, and elegant designer railings.At the heart of the open-concept layout is a chefs kitchen with granite countertops, a spacious island, and sleek, modern finishes. Upstairs, you'll find three generous bedrooms, a conveniently located laundry room, and a luxurious primary suite. The 6-piece ensuite bath feels like a spa retreat, complete with a separate water closet, a deep soaker tub, and a two-person shower each accented with floor-to-ceiling porcelain tile. Custom closet shelving adds functionality and style to each bedroom. Step out onto the upper-level balcony, where glass railings provide a clean, modern aesthetic and a perfect outdoor escape. The lower level also impresses with 10 ceilings and oversized windows that fill the rec room, office/den, and fourth bathroom with natural light. Additional storage can be found under the stairs and in the utility room. The exterior showcases striking curb appeal with its stone and Hardie board façade, black modern accents, expansive windows, and a glass balcony. A grand 14 covered front entrance creates a warm and welcoming first impression. Designed with both style and functionality in mind, this home is perfect for a growing family and is available for immediate closing. A full list of high-end upgrades far exceeding typical builder standards is available upon request. (id:60626)
RE/MAX Rise Executives
2046 Glenhampton Road
Oakville, Ontario
This beautiful freehold townhouse is located in the highly desirable Westoak Trails area. Offering over 2,000 square feet of living space, including 1,461 square feet above ground, this home is perfect for growing families. It features 3 spacious bedrooms and 3.5 bathrooms, including a large primary bedroom with a 4-piece ensuite and a walk-in closet. The basement is fully finished and includes a full bath, making it a great extra living space. Enjoy the convenience of inside entry to the garage and a fully fenced backyard, perfect for outdoor relaxation. This home combines comfort, functionality, and a prime location, making it a fantastic opportunity in an excellent neighborhood. Don't miss out on this move-in-ready house. (id:60626)
Century 21 Green Realty Inc
1 Creek Side Place
Lambton Shores, Ontario
Immaculate Former Show Home in Creek Side Place This stunning 4-bedroom, 3-bathroom bungalow once the Medway Homes model offers 1,541 sq. ft. on the main level plus 1,278 sq. ft. of beautifully finished lower-level living space with large storage room. Ideally located beside open green space and a tranquil pond, this home blends luxury, privacy, and smart design in one exceptional package. Thoughtfully upgraded with over $200,000 in premium features, including an extended kitchen with added cabinetry, built-in coffee maker, microwave, and two-drawer fridge, recirculating pump, roughed in central vacuum. The bright sunroom with two-sided fireplace, tray ceilings, and oversized windows creates a warm, inviting atmosphere. Interior highlights also include Toto toilets, custom blinds, and a smartly designed laundry room that connects to the primary walk-in closet for seamless functionality. Step outside to a show stopping composite deck with pergola, three-sided privacy blinds, and a dog door for pet-friendly convenience. The fully fenced, professionally landscaped lot features a fire pit, outdoor shower, Generac generator, gutter guards, and a full irrigation system with 10 drip lines ideal for lawn, gardens, and hanging baskets. Shed has electricity. A rare bonus: the adjacent municipal lot is maintained and enhanced with mature trees planted (with approval) for maximum privacy and scenic enjoyment. This home is a true gem in Creek Side Place move-in ready, meticulously maintained, and built for indoor comfort and outdoor enjoyment. Quick access to downtown and beach is a foot bridge at the end of Creek Side that brings you out at Tim Horton's. (id:60626)
Oliver & Associates Trudy & Ian Bustard Real Estate
2046 Glenhampton Road
Oakville, Ontario
This beautiful freehold townhouse is located in the highly desirable Westoak Trails area. Offering over 2,000 square feet of living space, including 1,461 square feet above ground, this home is perfect for growing families. It features 3 spacious bedrooms and 3.5 bathrooms, including a large primary bedroom with a 4-piece ensuite and a walk-in closet. The basement is fully finished and includes a full bath, making it a great extra living space. Enjoy the convenience of inside entry to the garage and a fully fenced backyard, perfect for outdoor relaxation. This home combines comfort, functionality, and a prime location, making it a fantastic opportunity in an excellent neighborhood. Don't miss out on this move-in-ready house. (id:60626)
Century 21 Green Realty Inc.














