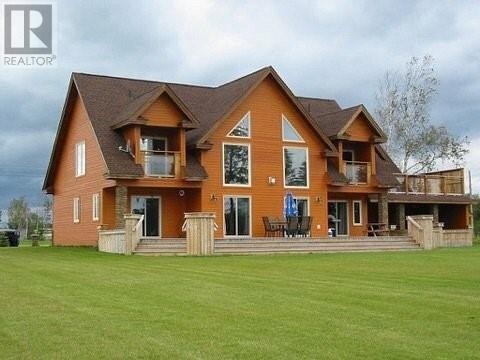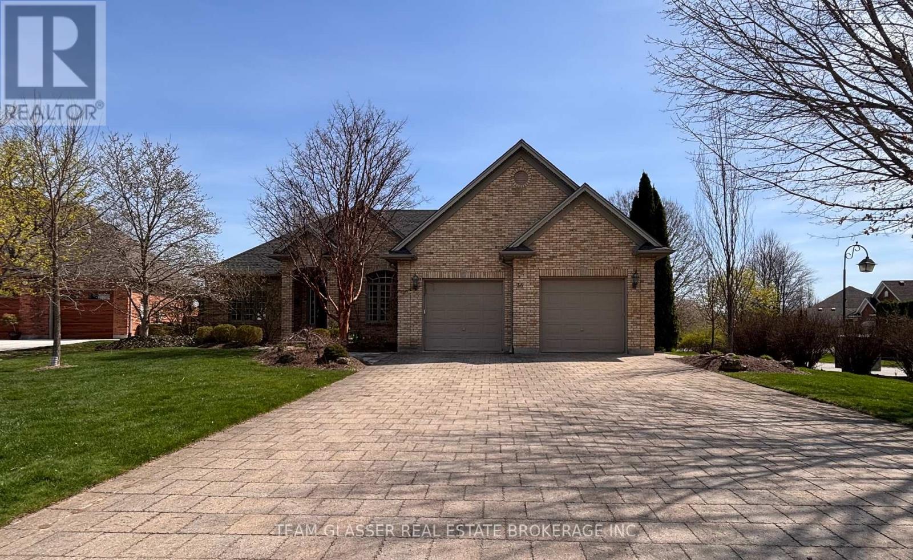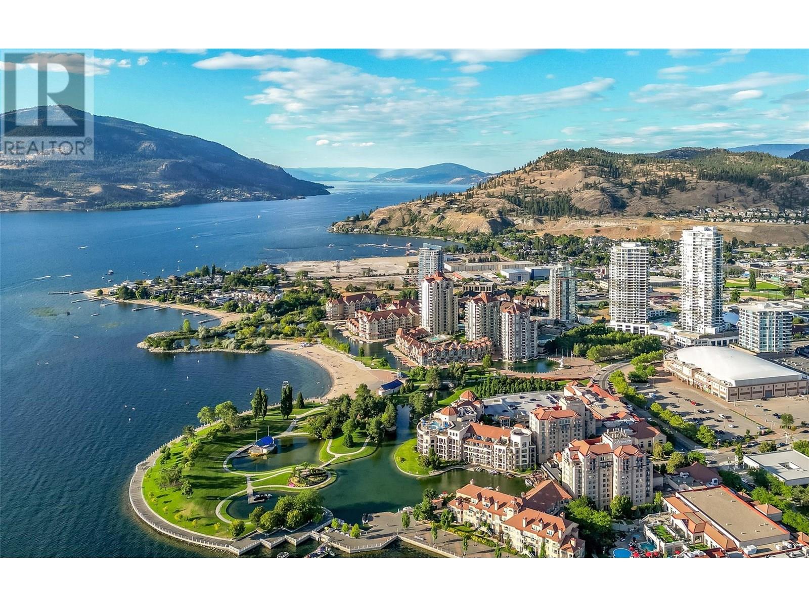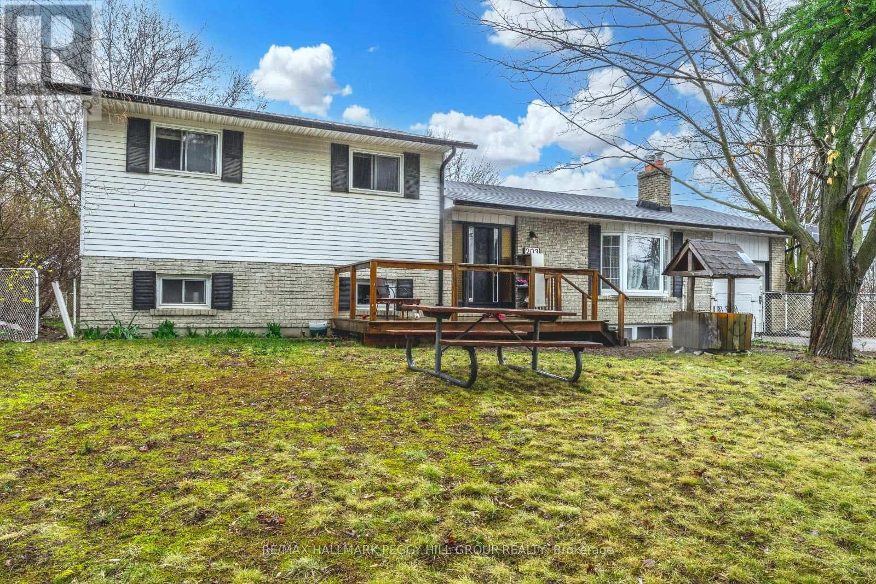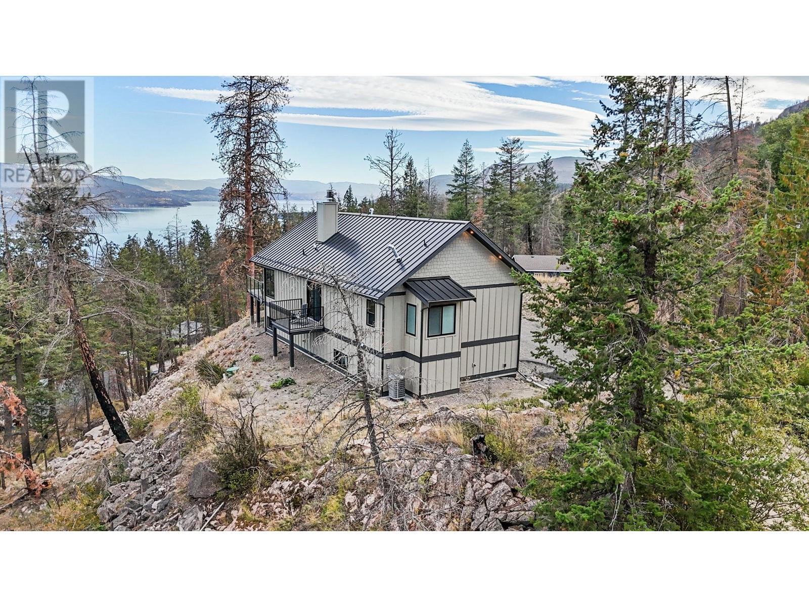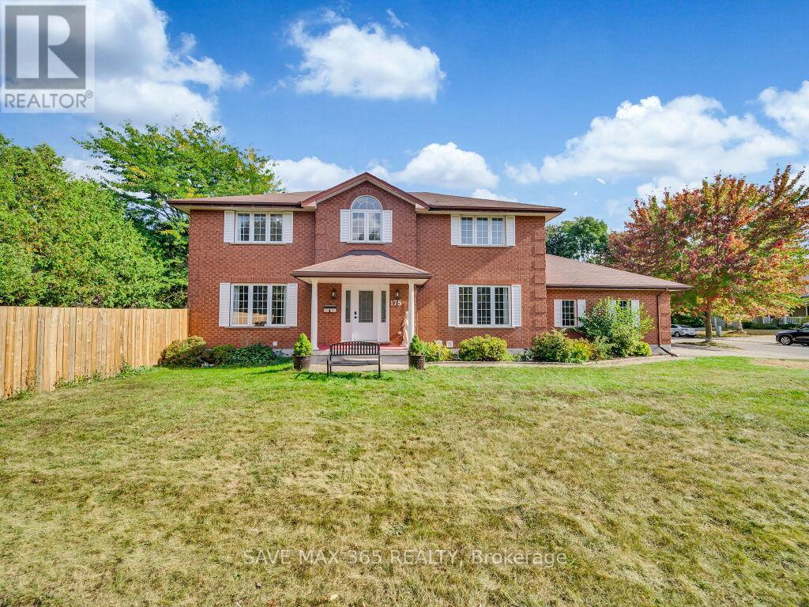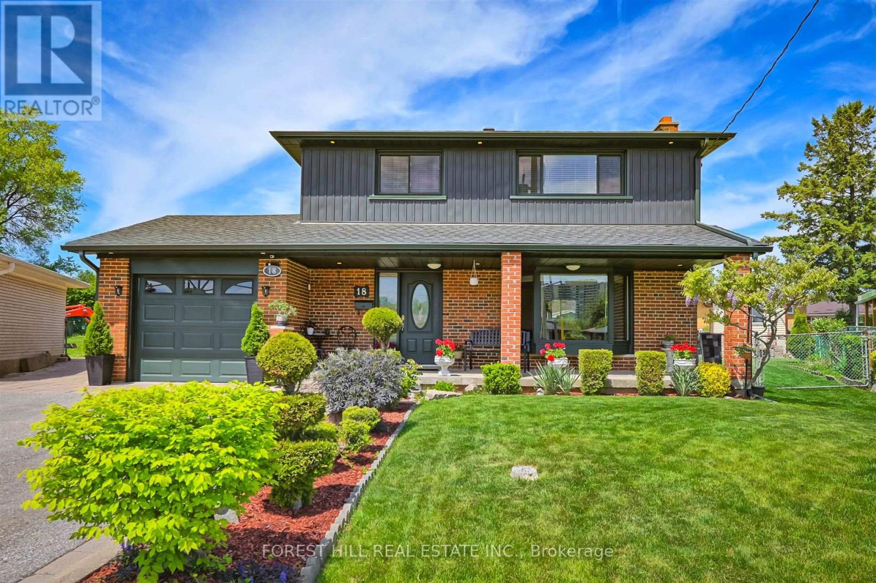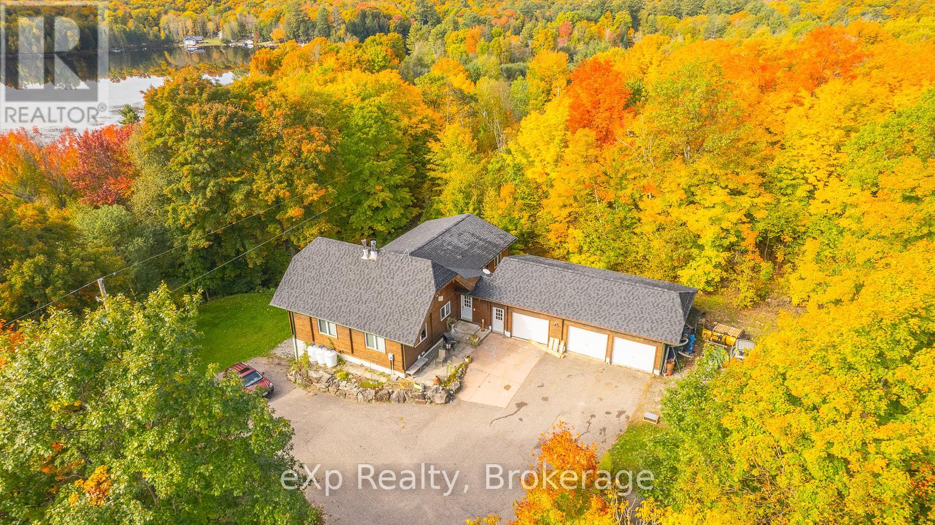6903 Burr Dr
Sooke, British Columbia
Experience the best of West Coast living in this beautifully upgraded 5-bedroom, 3-bathroom home, perfectly positioned at the end of a quiet no-through road with sweeping views of the Sooke Hills. The lower level offers a bright office/den and a spacious double-car garage, while the open-concept main floor is designed for effortless entertaining. Enjoy a stylish kitchen with quartz countertops, stainless steel appliances, a tile backsplash, white shaker cabinets, and a generous island with seating. The kitchen flows into a large dining area and a warm, inviting family room with a high-efficiency gas fireplace insert that heats the entire level. Additional gas upgrades include a natural gas range, gas dryer, and plumbed-in BBQ — perfect for year-round outdoor cooking. All bedrooms are generously sized, but the primary suite is a standout with a walk-in closet and a spa-inspired ensuite featuring a double vanity, oversized tiled shower, and heated floors. The home also includes a 1-bedroom legal suite with separate utilities, offering excellent flexibility for extended family, rental income, or guests. Outside, enjoy breathtaking mountain views from the oversized deck with glass railings. The beautifully landscaped corner lot is low maintenance and gives you a peaceful, country-like setting — all just 3 minutes to downtown Sooke. (id:60626)
Sutton Group West Coast Realty
2704 A Line Rd
Richards Landing, Ontario
Step into a rare opportunity to own a piece of history. Offered for sale for the first time in over a century, this exceptional 190-acre maple syrup farm has been home to four generations of award-winning maple syrup producers. With a thriving 8,000-tap sugar bush, a fully equipped sugar camp, and everything needed to continue operations, this is a turnkey maple syrup business with a rich legacy. The property includes: A 3-bed, 2-bath farmhouse full of character and potential, multiple versatile outbuildings used for a work shop, equipment storage, construction, farming, and boat storage. Approximately 18 acres of cleared, workable fields ideal for crops or expansion. This farm is more than just land—it's a legacy. Whether you’re looking to carry on a storied maple syrup tradition, expand into agri-tourism, or enjoy a private, picturesque piece of rural paradise, this property offers unmatched potential. (id:60626)
Century 21 Choice Realty Inc.
5 Tranquil Waters Road
Reidville, Newfoundland & Labrador
Visit REALTOR® website for additional information. Stunning views of the Upper Humber River with direct boating access from your backyard. This 1.33 ac waterfront property offers a spacious 3000 sf home. Inside, enjoy a grand foyer, vaulted ceilings, a stone propane fireplace, & breathtaking river views. The gourmet kitchen features granite counters, Jenn-Air appliances, & a propane BBQ grill. The main floor also includes a covered porch, a laundry room, a half bath, an office/bedroom, & a spacious bedroom with an ensuite. Upstairs, the master suite offers a luxurious ensuite & private deck with a river view, while 2 additional bedrooms each have their own ensuite & private decks. Every bath has heated tile floors, & the home features air conditioning, a forced-air electric furnace, & built-in speaker. This move-in-ready home is perfect as a primary residence or investment opportunity. (id:60626)
Pg Direct Realty Ltd.
38 Butternut Grove
London South, Ontario
In beautiful Byron, where we lay our scene - have it all at 38 Butternut Grove. An executive custom built ranch bungalow like this is rarely offered in Warbler Woods, with the well-deserved reputation as a best location in London. Approx. 4000 Sqft finished space, tucked away on a whisper quiet 6-house cul-de-sac with almost no traffic, within two neighbourhood crescents. 2 beds plus den on main, 2 beds in the fully finished basement with a second kitchen and laundry suite. Secondary interior staircase leading up to the oversized 2-car garage, private and perfect for every family from kids to in-laws. Gorgeous inside out and year-round, with wrap-around brick exterior, large deck with glass railings, beautifully landscaped with sprinkler system, and complete privacy with mature trees and cedar hedge surrounding the large lot. Beautiful hardwood, stones and glass interior finishes, coffered and cathedral ceilings, transom windows throughout, crown moldings, French doors, numerous and bright windows with California shutters offering tons of natural afternoon lighting from the east-facing backyard. So much to offer, book an in-person experience, welcome home. (id:60626)
Team Glasser Real Estate Brokerage Inc.
1163 Crumlin Side Road
London East, Ontario
Designed for those who appreciate both luxury and privacy, this estate boasts a 3-car garage with convenient stairs to a fully finished basement and a small mezzanine for additional storage. This expansive & private backyard includes multiple decks, a charming balcony, an inviting pool, koi pond and multiple patios ideal for hosting guests or unwinding in seclusion. Inside, you'll discover over 3500 square feet of meticulously finished living space. Every room is thoughtfully designed, showcasing high-end finishes and architectural details throughout. Warmth and elegance define the main living areas, including stunning fireplaces with custom wood beam mantels, an inviting barn-style wood door leading into the chef-inspired kitchen, and accent walls that add a touch of distinction to every room. The kitchen is a culinary dream, offering generous space and top-of-the-line finishes, perfect for the cook or baker in the family. Two sunrooms provide an abundance of natural light and a tranquil space to relax or entertain. The expansive master suite is a true sanctuary, complete with its own fireplace, a spacious layout, and luxurious finishes. This home also offers three full bathrooms and an additional powder room, all thoughtfully designed for both style and functionality. The lower level in-law suite is accessible from multiple entry points including the main floor staircase, garage, and a separate outside entrance making it ideal for multi-generational living or a private income producing space. Every corner of this home exudes sophistication and charm. This is a rare opportunity to own a property that feels like you're living in the country within the city limits with easy access to the 401 and a short drive to the airport. (id:60626)
Pc275 Realty Inc.
89 Suffolk Street W
Guelph, Ontario
Unique opportunity to own a purpose built 6 plex in the exhibition park location. 6 bachelor apartments with one parking space per unit. Walking distance to downtown. Separately metered, in Excellent condition. Great opportunity for the landlord whose looking for long term investment. Suites include new fridges, ranges and ovens. The built in drawers, shelves and double closets add to the utility and efficient use of space in each unit. (id:60626)
RE/MAX Real Estate Centre Inc
1151 Sunset Drive Unit# Th103
Kelowna, British Columbia
Welcome to this stunning townhome located on the most desirable street in the heart of Kelowna. Ideally situated directly across from Waterfront Park and just steps from a variety of restaurants, breweries, shops, and Prospera Place, this townhome offers the ultimate downtown living experience. Townhomes on Sunset Drive rarely come available, making this an exceptional opportunity to own a property with both a street-level entrance and a back entrance, as well as 2 secure and heated parking stalls and 1 storage locker. Additional exterior features include two large private patio/outdoor spaces, located at the front and back of the home. Inside, the bright, airy layout is enhanced by large floor-to-ceiling windows that fill the space with natural light, creating an inviting and open atmosphere. The spacious kitchen is complete with a large island, plenty of storage, modern finishes, and upgraded appliances. This space flows seamlessly into the dining room, living room, and both outdoor patios. Upstairs, you’ll find three bedrooms, including an oversized primary suite with an ensuite bathroom and walk-in closet. A second full bathroom completes the upper level, while the main floor also boasts a convenient powder room. The building offers an impressive range of amenities, including a hot tub/pool, gym, boardroom, and an executive common room. With its prime location, thoughtful design, and quality craftsmanship throughout, this townhome is a unique offering! (id:60626)
Sotheby's International Realty Canada
203 Phillips Street
Barrie, Ontario
POWER OF SALE! PRIME CORNER LOT HOME IN THE HEART OF TOWN AWAITS YOUR INVESTOR OR DEVELOPER TOUCH! Welcome to 203 Phillips Street. This property exudes promise and potential on an expansive 125 x 105 corner lot spanning a generous 0.3 acres. This four-level side split has three bedrooms and two full bathrooms and is primed for transformation. Whether you envision a strategic renovation to enhance its charm and functionality for lucrative rental income or aspire to embark on an innovative redevelopment project, the possibilities are boundless. Set within an esteemed and well-established neighbourhood, this property offers the chance to capitalize on its prime location and maximize investment returns. Centrally located near all amenities, including shopping, downtown, schools, parks and trails. For commuters, its proximity to public transit options ensures stress-free journeys to work. Whether you're eager to embark on renovations immediately to unlock its full potential or prefer to capitalize on rental income while crafting plans for future development, the flexibility afforded by this #HomeToStay is unparalleled. (id:60626)
RE/MAX Hallmark Peggy Hill Group Realty
591 Moody Crescent
Vernon, British Columbia
Discover your Okanagan oasis in this beautifully crafted, newly built home, meticulously constructed by one of the Okanagan's premier builders. Nestled on a generous .88-acre lot on the peaceful side of Okanagan Lake, this property offers breathtaking views and serene surroundings. Perched higher than neighboring homes, you'll enjoy unparalleled privacy and tranquility. The expansive lot is easy to maintain, with no grass or demanding landscaping, providing ample space for your outdoor dreams – imagine building a dream garage or workshop to suit your needs. Step onto the massive deck and soak up the Okanagan sun while enjoying panoramic lake views. Inside, you'll find a spacious and modern layout, including a primary bedroom with its own private deck. The main floor features a luxurious bathroom with a freestanding soaker tub and dual sinks. With four bedrooms and two bathrooms, this home offers plenty of space for comfortable living. The lower-level bedrooms are exceptionally large, easily accommodating two beds each. Adding to its incredible appeal, this property is a licensed Bed & Breakfast, boasting a strong reputation and booking up quite easily throughout the summer months! Whether you're seeking a lucrative summer retreat, a year-round residence, or a blend of both, this property offers the perfect fusion of comfort, style, natural beauty, and income potential (id:60626)
RE/MAX Kelowna
175 Wissler Road
Waterloo, Ontario
This charming, all-brick, Georgian-style, two-storey home has been renovated to suit the needs of todays busy, multi-generational family or investor. The income-generating, 2-bedroom basement apartment with separate laundry could be used as separate living quarters for kids returning from university or college. The lower level, private in-law suite is perfect for extended family or overnight guests. The versatile, dining room could easily be converted into a main floor bedroom for elderly parents. The spacious kitchen, featuring walnut-stained cabinets, quartz countertops, and smudge-free appliances, offers ample room for a family-sized, dining table, and leads into a cozy, sunken family room, separated from a traditional living room by beautiful French doors. Upstairs are four large bedrooms, including a primary suite with a spa-like ensuite. This high curb appeal, well-landscaped, corner lot in the peaceful Colonial Acres community features a spacious front lawn and private yard, and is conveniently located near Conestoga Mall (with LRT access), RIM Park, and the Expressway. $100,000 worth upgrades done in 2024, including interlocking side pathway to the backyard, and remodelled ensuite washroom. Recent updates: Driveway (2021), Parging (2020), and Owned Water Heater (2021). New Fence (Fall 2022). Furnace (2012). Carpet-free and move-in ready, perfect for families or investors. (id:60626)
Save Max 365 Realty
18 Kinnie Court
Toronto, Ontario
Solid 2-Storey Brick Home with Built-in Garage on a Large Pie Shaped Lot! Well Maintained By The Same Family For Over 40 Years. Modern Crisp White Kitchen, Featuring Plenty of Cabinetry, Stainless Steel Appliances, Granite Counters, Tile Backsplash, Under-Cabinet Lighting, and Opens to the Dining Room - Great for Family Meals and Entertaining! Separate Formal Living Room with a Bay Window, Pot Lights and Crown Moulding. The Second Floor Features, Four Well Sized Bedrooms and a 4Pc Bathroom. In the Basement, a Large Open Recreation Room and Second Full Kitchen, as well as a Laundry Room Equipped with a Double Stainless Steel Sink. Manicured Front and Backyard with Large Stone Patio with Gazebo and Garden Shed. A True Family Home On a Quiet Cul De Sac (id:60626)
Forest Hill Real Estate Inc.
5331 Hwy 124 Highway
Magnetawan, Ontario
Waterfront Home with Income Potential. This spacious 3-bedroom, 2-bathroom Panabode home sits on 8.2 acres along the shores of beautiful Ahmic Lake, featuring a 3-bay garage. The large eat-in kitchen offers ample counter with cupboard storage, perfect for family gatherings. The living room boasts a cathedral ceiling and walkout to a lakefront deck. A mezzanine level provides space for a home office or studio. The entry foyer provides abundant storage which connects the home to the garage. The lower level features two additional bedrooms, two bathrooms, a shared kitchenette, all accessible via a separate entrance ideal for extended family, guests, or as a bed and breakfast for additional income. Enjoy this stunning property as your new lakefront family home. (id:60626)
Exp Realty



