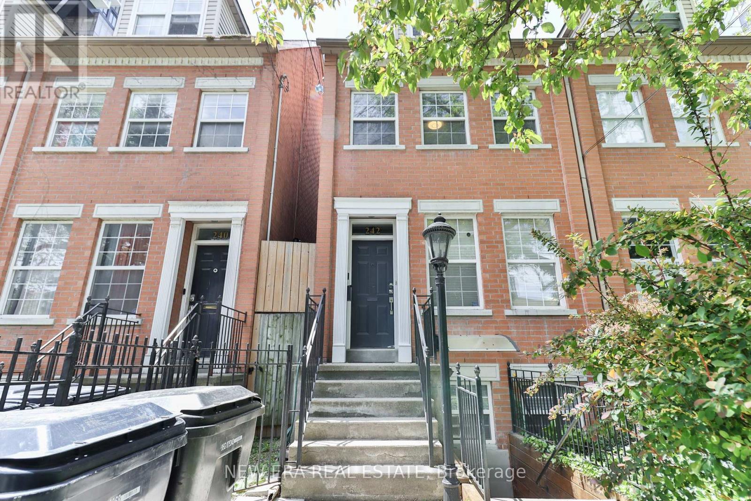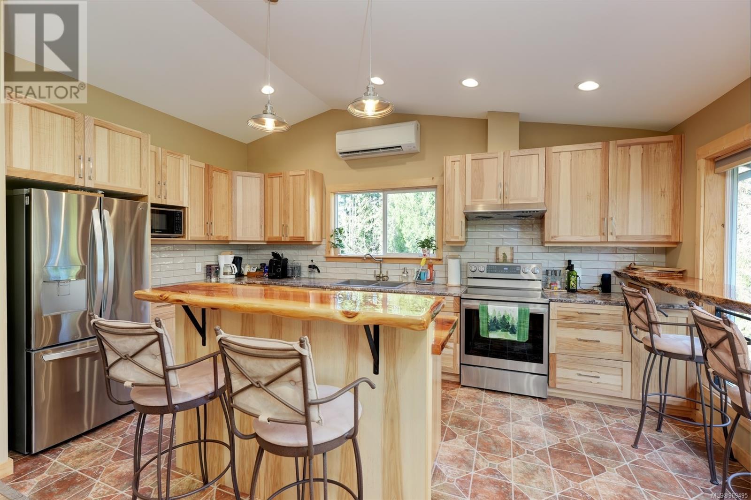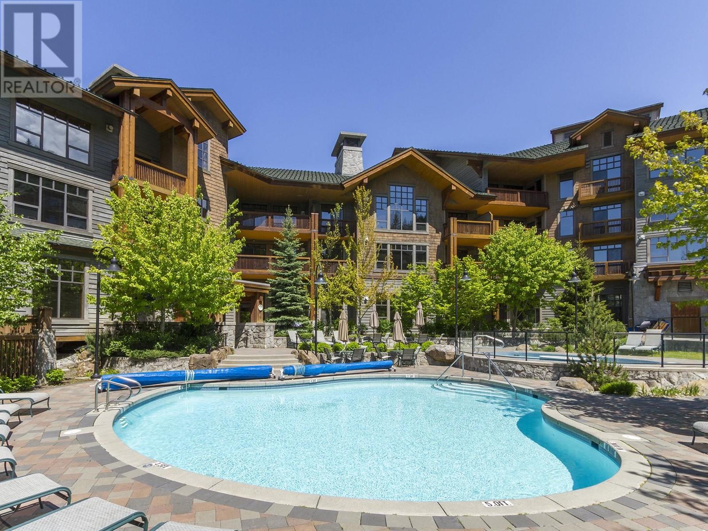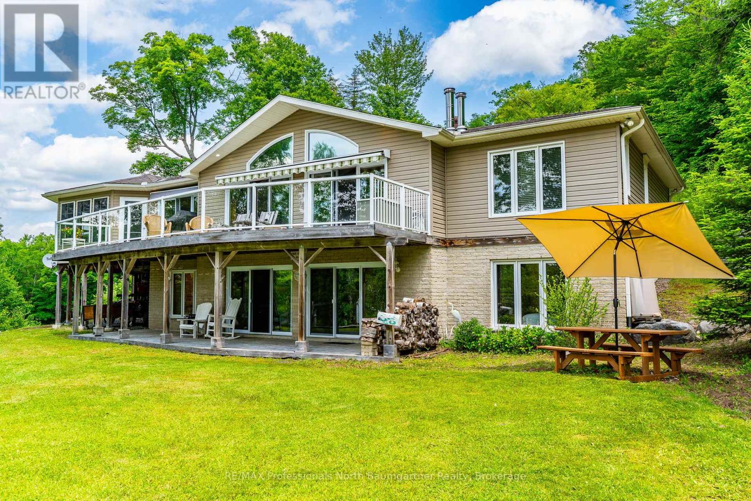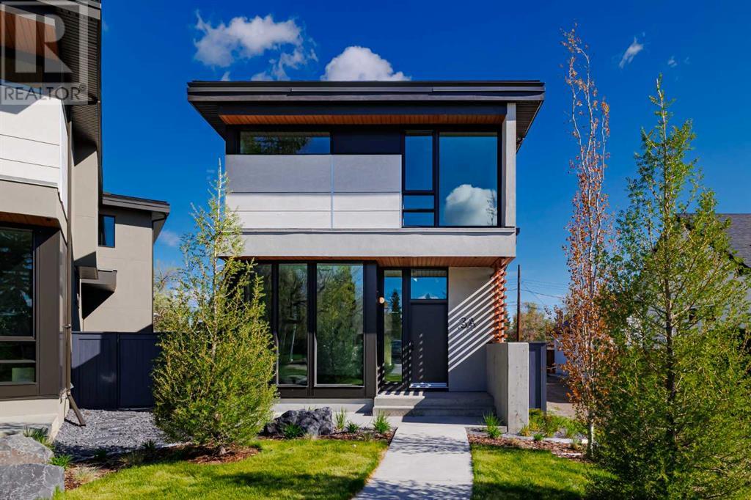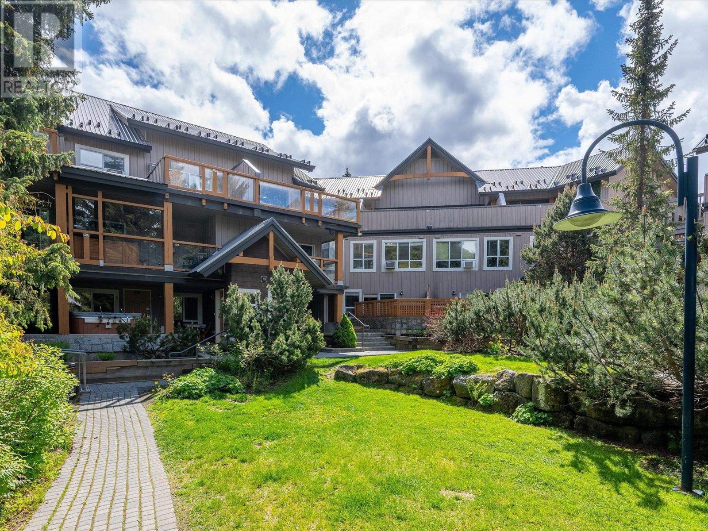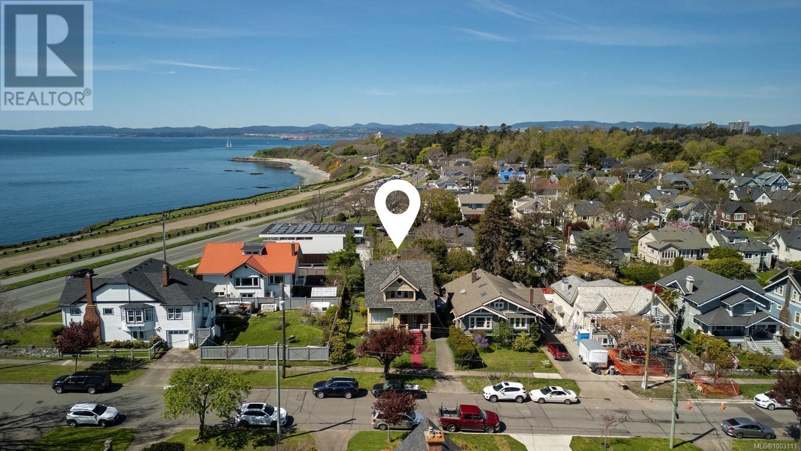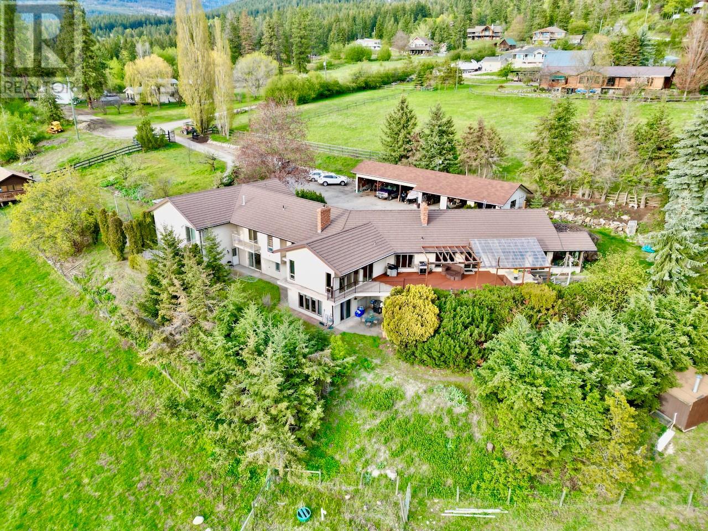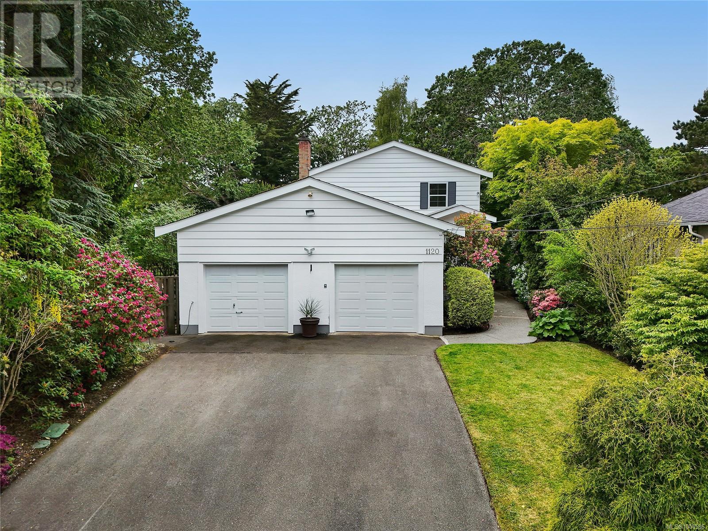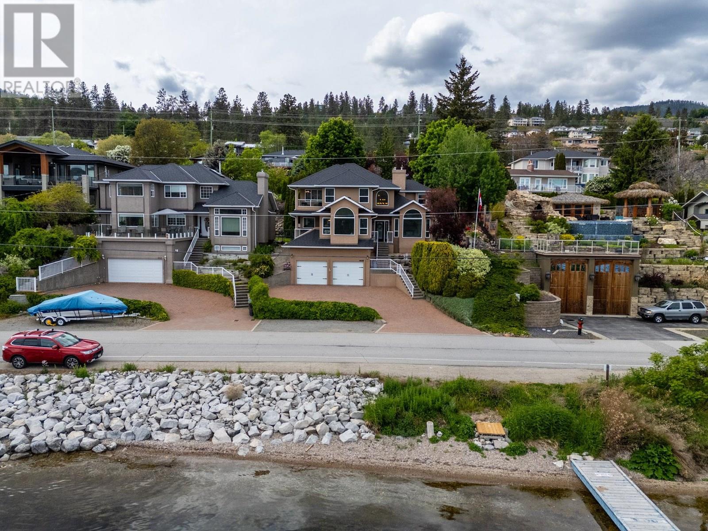242 George Street
Toronto, Ontario
Welcome to 242 George Street a fully renovated, turnkey home in the heart of downtown Toronto! This well-maintained 2.5-storey semi-detached home features 3+1 bedrooms and 4 bathrooms, blending the excitement of urban living with sophisticated, modern comfort. Nestled in the vibrant and highly sought-after Moss Park neighborhood, you'll be steps from downtowns finest cafes, restaurants, shops, and cultural landmarks, all while enjoying a peaceful residential street. This home has been completely updated with high-end finishes and a modern design aesthetic. The open-concept main floor features stunning hardwood floors throughout, a seamless family, dining, and kitchen space, and abundant natural light. The brand-new chefs kitchen is thoughtfully designed for both function and style. Upstairs, the spacious bedrooms are paired with luxurious, fully renovated bathrooms, and the third-floor primary suite opens to a private terrace with sweeping city views perfect for relaxing or entertaining. The separate basement apartment offers exceptional flexibility for multi-generational living or rental income. It features its own entrance, a spacious living area, a large bedroom, a. full bathroom, and a complete second kitchen. A brand new electric heat pump was installed last year. With 2-car garage parking via lane access, stylish updates throughout, and unmatched convenience to transit and amenities, 242 George Street is a rare downtown gem. The property currently generates $6,300 per month in rental income, making it ideal for families, professionals, or investors seeking both lifestyle and value in one of Torontos most dynamic neighborhoods. (id:60626)
New Era Real Estate
8035 Tugwell Rd
Sooke, British Columbia
2 HOUSES and over 3 ACRES located on this amazing and unique property! An outdoor lover's dream home with beautiful and private landscapes. This property has it all... Located at the end of the roadway, with two houses, huge 2 car garage, hobby room/workshop, large decks, hot tub, pond, panoramic hilltop views from a BBQ pit and/or gazebo area ...plus plus plus !! Minutes from the Sooke hills where you can access endless recreational trails.. Sooke town center is just minutes away. This is a great opportunity to own this very special piece of Sooke and call it home for generations ! (id:60626)
Royal LePage Coast Capital - Chatterton
303 2202 Gondola Way
Whistler, British Columbia
Just steps from the Creekside Gondola at the base of Whistler Mountain and the Olympic Downhill run, this luxurious one-bedroom plus den residence blends mountain-side convenience with upscale comfort. The open-concept living area is highlighted by natural stone and warm wood finishes and expansive windows that fill the space with light and invite relaxation. A spacious, covered deck creates the perfect setting for year-round entertaining. Owners enjoy premium amenities at First Tracks Lodge, including concierge, in-suite laundry, a heated pool and hot tubs, gym, BBQ area, underground parking, and large storage lockers-all within walking distance to Creekside shops, restaurants, and Alpha Lake. Zoning allows nightly rentals or full-time use. (id:60626)
Whistler Real Estate Company Limited
2650 Dorset Rd
Oak Bay, British Columbia
Welcome to 2650 Dorset Road. This charming Oak Bay home has 3210 square feet of living space. The floorplan flows easily with spacious living and dining room ideal for entertaining. Set on ¼ acre lot and nestled a quiet street near to the beautiful Uplands Park and Willows Beach shoreline. Opening to a sunny deck perfect to relax and enjoy a quiet moment. The lower-level features high ceilings, large windows, and excellent potential with additional bedrooms, a rec room, and plenty of storage. Surrounded by an established garden with a lovely array of perennials including rhododendrons, berries and pollinator-loving herbs. An exciting opportunity with limitless design options for a discerning buyer to add their own updates to this classic home. Come discover all this home offers and why those who buy in this area love to call this neighbourhood home. Visit Marc’s website for more photos and floor plan or email marc@owen-flood.com (id:60626)
Newport Realty Ltd.
1132 Trapline Trail
Dysart Et Al, Ontario
Imagine owning 3500 sq ft of living space on 45.53 acres of Haliburton Forest. Wake each morning to the whisper of wind through towering trees and Growler Lakes mirror surface reflecting the morning light. This isn't just a cottage; it's your gateway to life at nature's pace, where every sunset paints the sky. Wildlife roams freely and mature trees stand guard. Autumn brings crimson and gold, winter creates a snow-covered wonderland, spring awakens with birdsong, and summer invites lake adventures. Currently under a Managed Forest Plan, this land can be your legacy. 520ft of shoreline offer privacy and the lake is ideal for morning swims, afternoon paddle boarding, and evening kayaking. The substantial 40-foot dock is perfect for diving, fishing, or simply enjoying coffee while loons call across the water. The thoughtful layout of this 5-bedroom, 4-bathroom home balances comfort with connection. A great room anchors each level. The open-concept kitchen features quartz countertops and backsplash, with breakfast bar seating. A window-walled 3 season porch captures views of natural surroundings and serves as alternative dining space. Each bedroom is generously sized, offering personal retreats. Two 44-foot lake-facing decks create multiple outdoor living areas. The upper deck features glass paneling and an electric awning and the lower one stays naturally shaded, perfect for escaping summer heat. An Opel low-emission fireplace and Napoleon wood stove provide warmth and ambiance. The west-facing orientation delivers spectacular sunsets every day so you can watch the sky transform from blue to pink to orange to purple, painting the lake in changing colors for your own private daily show. This isn't just a cottage; it's the setting for the life you want to live. Host memorable gatherings, create family traditions, and discover the peace that comes with owning a piece of paradise. Your escape is waiting. Welcome home to Growler Lake. (id:60626)
RE/MAX Professionals North Baumgartner Realty
3a Willow Crescent Sw
Calgary, Alberta
Nestled beside the sheltering limbs of a 70-year-old larch tree, 3A Willow Crescent SW is a home that feels both grounded and elevated—deeply connected to its setting, yet purposefully designed for modern life. From the moment you step onto the front lawn, you’re met with a sense of calm. Poplar Park stretches out before you, an expanse of green that rolls effortlessly into a quiet school field beyond. It’s peaceful, picturesque, and just seven minutes from Calgary’s city centre.This is one of four homes in The Larches, a boutique development envisioned by award-winning architect Richard Davignon. Known for his ability to blend mid-century influence with contemporary function, Davignon approached this rare inner-city lot with care and creativity. The result is a home that lives large—nearly 2,600 square feet across two levels—with enduring craftsmanship and timeless character.Step inside and you’ll find a bright, open-concept layout filled with natural light. Expansive windows draw the outside in, framing views of mature trees and parkland in every direction. The kitchen is the heart of the home, custom-designed with clean lines, ample prep space, and thoughtful storage—including a hidden pantry that functions like a second kitchen. Almond-toned flooring runs throughout, softened by handmade oak railings and curated lighting that adds warmth and quiet elegance.Each of the three bedrooms offers its own private ensuite, designed with both comfort and longevity in mind. The primary suite is a true retreat, featuring a spa-inspired bathroom with a double shower, freestanding soaker tub, and a generous walk-in closet. Just down the hall, a well-appointed laundry area adds convenience, complete with built-in storage and room to spread out.At the back of the home, a private yard unfolds—rare for this style of inner-city build—with room for summer barbecues, late-night stargazing, or a casual game of bocce. The finished garage, accessed by a quiet lane, is as though tfully designed as the rest of the home, with matching exterior details and room for vehicles and gear.Beneath it all lies a rock-solid foundation—literally and figuratively. From in-floor heating to future-ready systems, the home has been constructed with the kind of quality typically reserved for much larger custom builds. But what truly sets 3A apart is how effortlessly it balances form and function, design and durability, nature and neighborhood.3A Willow Crescent SW isn’t just a new home—it’s a lasting one. A place designed not just to be lived in, but to evolve with you over time, rooted in beauty, comfort, and intention. (id:60626)
Century 21 Masters
98 4388 Northlands Boulevard
Whistler, British Columbia
Escape to your ideal mountain sanctuary at 98 Glacier's Reach. This charming, two-level townhouse-style home is tucked into a peaceful corner of the complex, offering the perfect balance of privacy and convenience-just a short walk to Whistler Village. With two full bathrooms, two spacious bedrooms, and a versatile den (professionally added with full municipal approval), there´s room for family, friends, and quiet moments all your own. Enjoy your own private hot tub and patio after a day of skiing, biking, or hiking. Whether you're looking for a full-time residence, a weekend getaway, or a part-time retreat with rental income potential, this rare property offers both flexibility and exceptional lifestyle value. (id:60626)
Angell Hasman & Associates Realty Ltd.
16 Howe St
Victoria, British Columbia
Set on a quiet residential street just one door up from Dallas Road, enjoy all the benefits of Dallas Road walks and beaches while keeping your privacy. You can explore coastal living in Fairfield, with ocean views, flexible living, and strong rental potential. You'll have nearby parks, Cook Street Village amenities, and all the charm of Fairfield - this is an ideal opportunity for investors, multi-generational families, or those seeking a versatile coastal property in a prime Victoria location. This stunning character home has been well taken care of and maintained. Currently being used as a duplex, but could be converted and used for single family living - see floor plan for ideas. Each suite has 2 beds and 1 den (4 beds, 2 dens total), each with their own entrance, kitchen and bathroom. The home features gas forced-air heating, waterproof luxury vinyl plank flooring, updated bathrooms, double thermal windows, loft bedroom, shared laundry, and a detached garage. (id:60626)
The Agency
5620 Neil Road
Vernon, British Columbia
Rare and private BX acreage on a dead end road offered for sale with Okanagan valley views from all angles and features an attached secondary dwelling plus in-law suite just minutes to Vernon. With the 2 dwellings + in-law suite, your multi-generational and income generating options are fantastic. From long term rentals to short term (bylaw dependent) or even event hosting this property can accommodate many income generating ideas. The property has over 4 acres of usable fenced land and an in-ground pool with stunning valley views as you enjoy the Okanagan weather. Plenty of parking for your RV, toys and more, with a detached triple garage and triple carport. Main house is approximately 5,500' and offers 6 bedrooms + den, and 5 bathrooms. Vaulted ceilings, large kitchen, plenty of windows for natural light, multiple fireplaces and fantastic spacious living areas for hosting. Walk out to the large deck to enjoy the beautiful views. Secondary attached home (added later) is approximately 2,000' with 2 bedrooms (option for 3rd) and 3 bathrooms and a great covered deck and double carport for totally separate living. The in-law suite in the main house is approximately 750' with 1 bedroom and 1 bathroom with separate entrance. Property has been very well maintained with too many upgrades to list but include metal roof, recently replaced windows and doors, decking, garage roof, flooring, and much more. (Not listed in the ALR.) (id:60626)
3 Percent Realty Inc.
1120 St. Louis St
Oak Bay, British Columbia
Tucked into one of South Oak Bay’s most coveted pockets, just steps from the beach, Windsor Park, and the marina, this custom-built residence blends timeless design with exceptional care and craftsmanship. Offered for the first time by its original owner, this expansive home features over 3,000 sq. ft. of living space, a traditional family layout with main living on the main, four bedrooms upstairs, and a spacious lower-level rec room with generous storage. Thoughtfully designed with large skylights, an office on the main floor, and a beautifully landscaped backyard, the home is filled with natural light and a true sense of warmth. Modern touches include natural gas hot water on demand and a gas furnace for year-round comfort. Immaculately maintained, rarely found, and perfectly located—this is a rare opportunity in one of Victoria’s most prestigious neighbourhoods. (id:60626)
RE/MAX Camosun
14119 Big Hill Springs Road
Rural Rocky View County, Alberta
18-20 acre (New Sub-div) with Executive 2 Storey Split home with Triple attached garage. A nice little horse setup with 30X50 Barn/Shop, it offers concrete floor with drain, wired, water Hydrant, insulated and boarded. N/G is just outside for easy hookup for heater. There 5 separate paddocks with shelters. The front areas of property are in hay. The house has just been remodeled with new paint (in & out), carpets and hardwood and tile flooring. New toilets, light fixtures, Butcher block Island top, Electric Stove, Microwave Hoodcover, Built-In Dishwasher, matching Washer & Dryer. New Roller Blinds thru-out. Upgraded rear deck off the kitchen for BBQing and entertaining! New Front Doors, security system, and Decorative Front Gates out front for a little peace of mind! The walk-out basement is undeveloped with roughed in plumbing and additionally, there is a separate area for dogs/pets with separate entrance to kennel runs. Perfect for pet grooming or turn it into a Mother-in-law suite (Subject to County approval). Separate 2 pc bath already in place. Taxes are a guesstimate as the property will be assessed for 2026. *Subject to final Title Registration* (id:60626)
Cir Realty
3838 Beach Avenue
Peachland, British Columbia
Step outside your front door to enjoy immediate access to Okanagan Lake, where a licensed private buoy awaits your water toys. This immaculate home showcases pride of ownership with its four bedrooms, versatile flex room, and spacious recreation room ideal for a pool table or games room. The newly renovated kitchen features mostly newer appliances, elegant quartz countertops, a beverage fridge and additional sink. The ten foot long island in the kitchen is the perfect gathering place. The primary bedroom ensuite boasts a jetted tub. Additional highlights include a newer front load washer and dryer, built-in vacuum system, and gleaming hardwood oak flooring throughout the home. The property features two front decks for taking in the lake and mountain views, a sunken living room with a gas fireplace, pristinely kept double garage. The outdoor space is fully irrigated, complete with timed drip lines, a stunning water feature, exceptional landscaping with a park like setting of your very own, a greenhouse, garden boxes and a hot tub on the back patio. The home is equipped with a newer geothermal heating and cooling system, ensuring energy efficiency. Your new lifestyle awaits you in the beautiful Peachland along the shores of Okanagan Lake! (id:60626)
Coldwell Banker Horizon Realty

