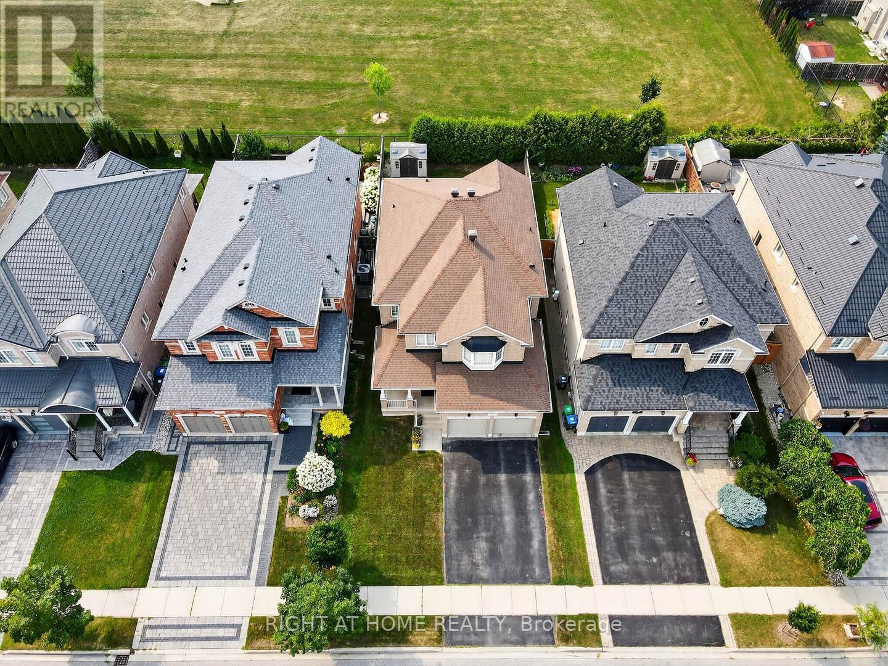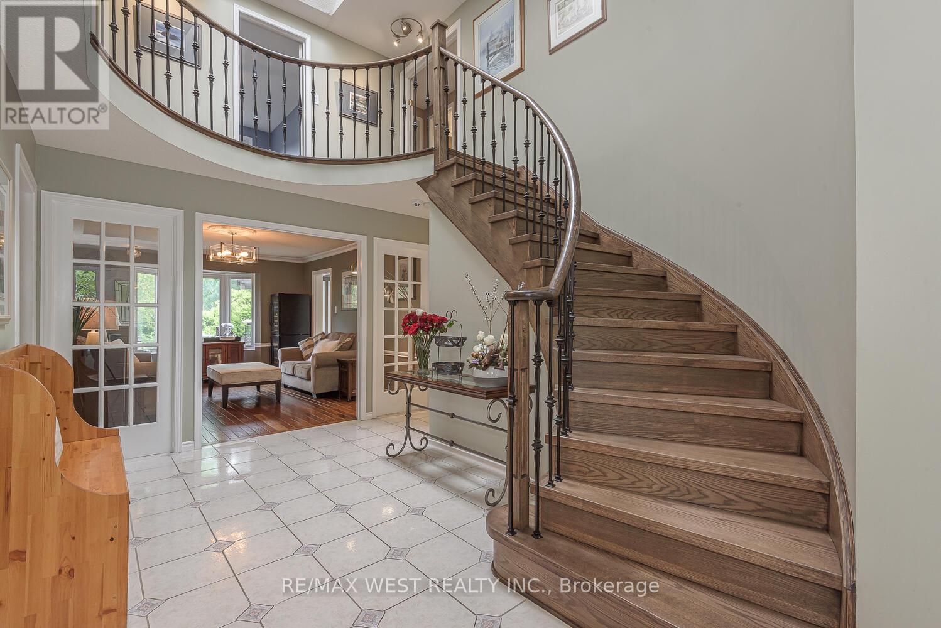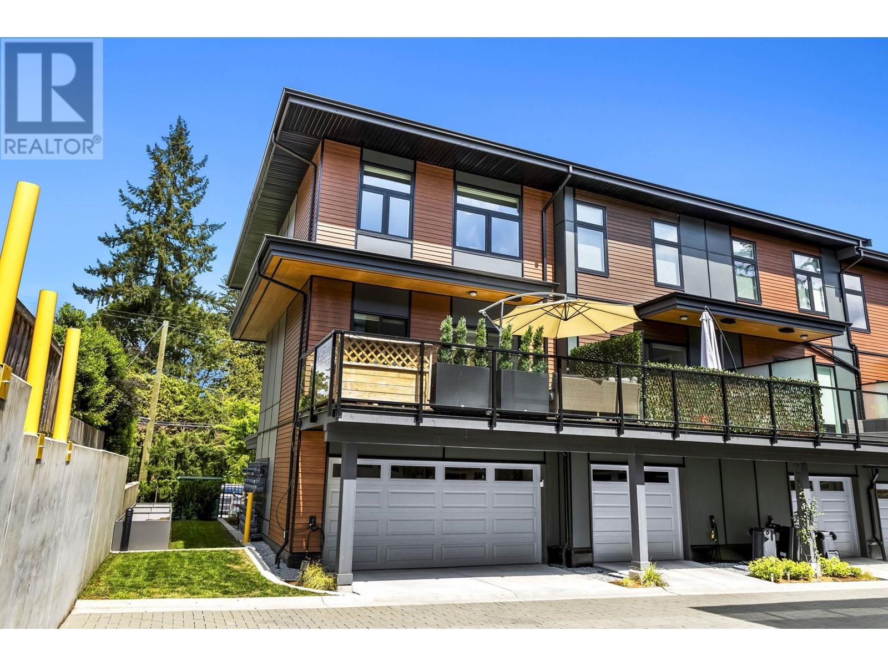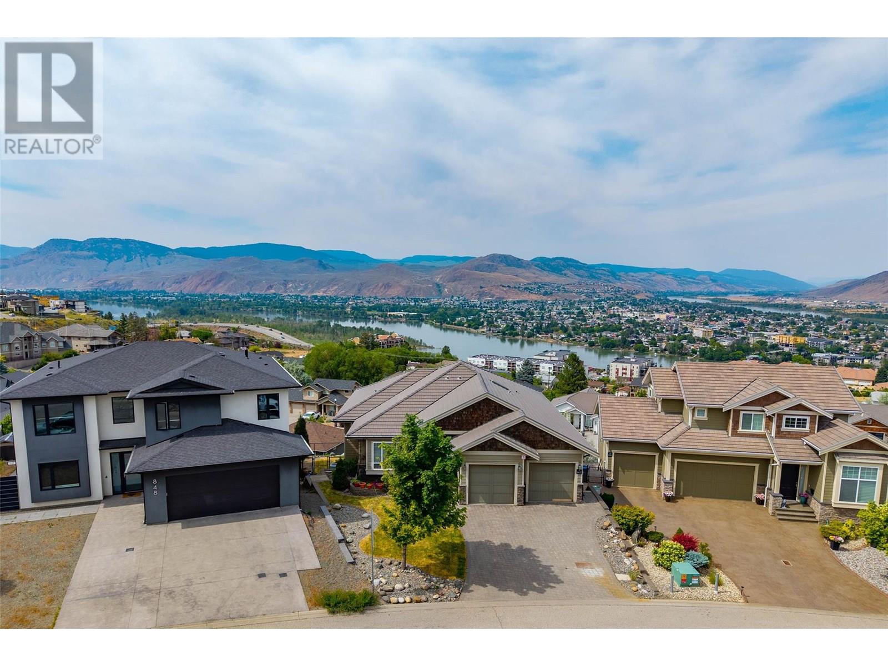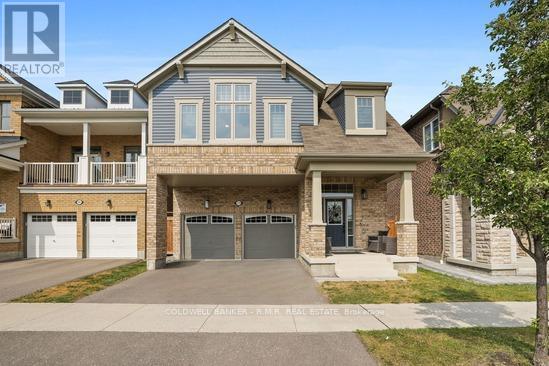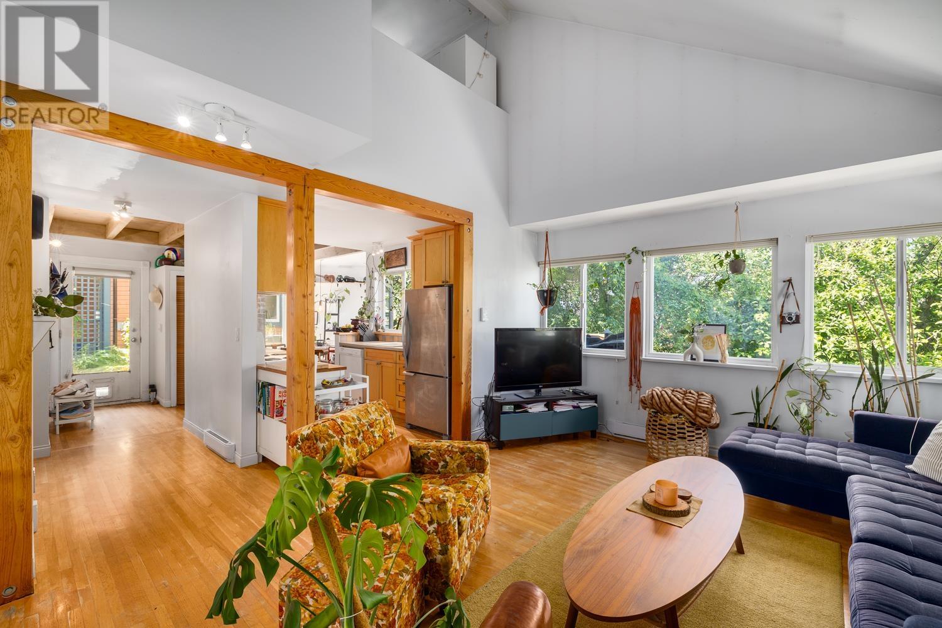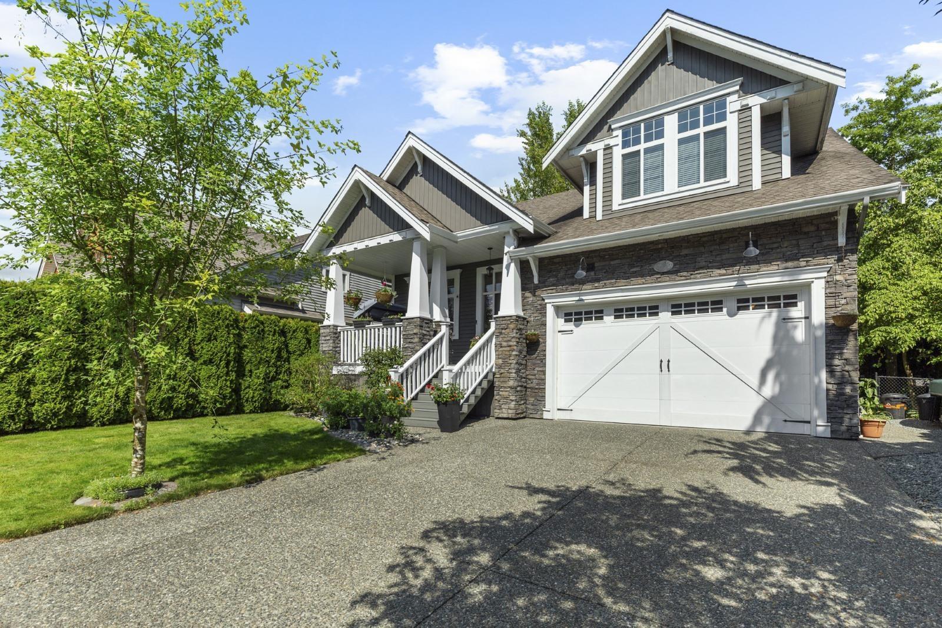7 Messina Avenue
Brampton, Ontario
Truly An Exceptional Find! This stunning 4-bedroom home, spanning over 2,570 sq. ft. above grade (MPAC), is loaded with premium upgrades. The main level features 9 ft. ceilings, gleaming hardwood floors, complemented by ceramic flooring in the main hall and kitchen. The gourmet kitchen is a chefs dream, showcasing granite countertops, upgraded cabinetry, a stylish backsplash, a center island breakfast bar, pantry, pot lights, a corner glass cabinet over the sink, and walk-out to a private backyard oasis with no neighbors behind! Elegant oak stairs guide you to the second floor, where the expansive primary bedroom boasts his-and-her walk-in closets and a luxurious ensuite with dual sinks, a separate shower and soaker tub. Three additional generously sized bedrooms and a versatile computer den area complete the upper level. Enjoy convenient inside access to the garage, a welcoming front porch, and a spacious foyer! Located in a very well sought after area!! Close to shopping, parks, schools, transit, and restaurants, this home is a true masterpiece. Don't miss out! (id:60626)
Right At Home Realty
81 William Street
Caledon, Ontario
The search for the perfect Bungalow is over. Stunning Detached bungalow with large addition, all situated on a huge 70 x 180 ft lot. This gorgeous bungalow boasts, hardwood throughout, prime bedroom w/ walk in closet, ensuite bath and w/o to deck, all baths are renovated, L-Shaped living room/dining room, w/crown molding and upgraded baseboards, re-modelled kitchen with B/I appliances, granite counter tops, breakfast bar & pot lights, large family room with vaulted ceilings, gas fireplace, pot lights and walk out to custom deck complete with fire pit outdoor lighting, and custom garden shed, separate entrance to finished lower level with second family room, workshop and plenty of space to add another bedroom or convert to an in-law suite. Roof re-done in 2015, furnace and CAC in 2023, hot water tank is owned and was installed in 2021. 1 Huge Pool sized Lot! Show with absolute confidence! Download Schedule B and 801 with all offers. (id:60626)
RE/MAX West Realty Inc.
9113 145a Street
Surrey, British Columbia
Discover your dream home in the desirable Bear Creek Green Timbers area! This beautifully updated residence features new windows with argon gas, a new furnace and heat pump (2007), and a stunning new kitchen with appliances (2020). Enjoy the luxury of fresh carpet (2013), a new roof (2018), a driveway and garage with rubber paving (2019), and a brand-new balcony deck and railing (2023). The convenience of a new hot water tank (2020) ensures modern living. Perfectly situated across the street from Blackberry park and just minutes from schools, transit, and grocery shopping, this home offers the ideal blend of comfort and convenience. Don't miss out on this fantastic opportunity! (id:60626)
Royal LePage West Real Estate Services
12 Barr Crescent
Brampton, Ontario
AMAZING WHITE SPRUCE ESTATES GORGEOUS UPGRADED PROPERTY THROUGH-OUT SITUATED IN THE QUIET + SAFE COURT SECTION OF THIS FAMILY NEIGHBOURHOOD! SITUATED ON A SPECTACULAR LOT WITH MATURE TREES, TWO TIER DECKING WITH AWNINGS + LIGHTING! SUNKEN HOT TUB! TRIPLE DRIVEWAY -FITS 9 CARS! RENOVATED LARGE KITCHEN. W/O TO DECKS. PRIVACY, YOU CAN OVERLOOK HEART LAKE CONSERVATION FROM UPPER LEVEL ALSO! GORGEOUS HARDWOOD CUSTOM HICKORY WOOD STAIRCASE WITH WROUGHT IRON. HUGE ROOMS AND PRIMARY BEDROOM WITH UPGRADED 5PC ENSUITE. HARDWOOD ON UPPER LEVEL TOO. NEWER SKYLIGHT, FINISHED BASEMENT WITH 2 MORE BEDROOMS + 3PC BATH AND GYM. COZY BROADLOOM, CROWN MOULDING, POT LIGHTING, CAC, CVAC AND BELL SECURITY SYSTEM, ROOF 2019, WINDOWS AND PATIO DOORS 2017, KITCHEN AND FURNACE 2020, SHOWS 10++. PLS NOTE THIS IS A UNIQUE AND SOUGHT AFTER NEIGHBOURHOOD WITH VARIOUS VALUES DEPENDING ON WHERE ITS SITUTATED. THE LOT, SQFT + UPGRADES. THIS MEADOWVALE MODEL FEATURES THE FORMAL DINING RM IN THE MIDDLE, CURRENTLY THIER LIVING ROOM + PREFER THE DINING ROOM AT THE FRONT ROOM. WHAT A VIEW WITH ALL THE COLOURS IN THE FALL! BEING BESIDE HEART LAKE CONSERVATION. AWESOME HOME! (id:60626)
RE/MAX West Realty Inc.
1 50 Seaview Drive
Port Moody, British Columbia
STONERIDGE is a limited collection of 28-townhomes nestled on Seaview Drive in Port Moody. Proudly built by Allaire Living, this 4-bed, 2.5-bath corner home features custom-designed kitchen cabinetry, stainless-steel appliances, and quartz countertops and backsplash. Additional perks include A/C, NuHeat heated floors in the ensuite, a spacious master bedroom that fits a king-size bed and a gas hookup on the patio! Enjoy an attached side-by-side parking garage with two EV charging receptacles. Countless upgrades done to unit including shelf genies, California Closets throughout, epoxy garage and more! Access to world-class recreation is a short drive away. Charming cafes, restaurants, breweries, and shops are steps away. Grocery, schools & community centre are all within a 5-min drive. (id:60626)
Angell
842 Guerin Creek Way
Kamloops, British Columbia
Discover luxury living in this 6-bedroom, 4-bathroom home in the prestigious Guerin Creek community. This executive property features a triple car garage, a separate suite, and stunning panoramic views. The open floor plan includes a covered deck, and a two-way fireplace, perfect for elegant entertaining and comfortable family living. The gourmet kitchen is equipped with a gas range and a large quartz island, ideal for culinary enthusiasts. Main floor conveniences include laundry, a second fridge, and ample pantry storage, seamlessly connecting to the garage. The primary suite offers a walk-in closet and a luxurious 5-piece ensuite. The lower level boasts three additional bedrooms, a 4-piece bath, a rec room, and a media room with a wet bar. The 2-bedroom suite, with a 4-piece bath, is currently rented to long-term tenants, providing potential rental income. The expansive 3-car garage includes a tandem space for a boat or workshop. Located near downtown Kamloops and lower Sahali amenities, this home is perfect for professionals or families seeking an upscale lifestyle with scenic views. (id:60626)
Engel & Volkers Kamloops
179 Westfield Drive
Whitby, Ontario
Modern 4-bedroom Mattamy Home backing onto Greenspace in Rural Whitby! Welcome to this beautifully maintained Woodstock model by Mattamy Homes, built in 2020 and nestled in the serene setting of Rural Whitby. This spacious 4-bedroom, 3-bathroom home offers the perfect blend of modern living and natural tranquility, backing onto lush greenspace with no rear neighbours for added privacy. Step inside to discover a bright, open-concept layout with 9-foot ceilings, large windows, and quality finishes throughout. The stylish kitchen features stainless steel appliances, a large island, and plenty of cabinet space-ideal for family meals and entertaining. The adjoining living room and dining area overlook the private backyard with stunning views of the greenspace. Upstairs, enjoy four generously sized bedrooms, including a luxurious primary suite with 2 walk-in closets and spa-inspired ensuite. The large unfinished basement provides endless potential-including the possibility for an in-law suite with a separate entrance, making it ideal for extended family or future rental income. Located just minutes from the 401 & 412, this home offers quick access for commuters while maintaining a quiet, family-friendly atmosphere close to parks, schools, and trails and new medical center. Don't miss your chance to own a nearly-new home in one of Whitby's most desirable and peaceful communities. (id:60626)
Coldwell Banker - R.m.r. Real Estate
171 New Lakeshore Road
Port Dover, Ontario
Prime Port Dover location. Attention to design and detail is evident throughout this amazing custom-built home. Featuring a gourmet chef’s kitchen with Jenn-Air appliances, Butler’s Pantry, large dry food pantry, quartz counters and centre island that’s open to the dining and living area with an impressive beam accented ceiling, fireplace feature wall and sliding door access to the screened in porch. Primary bedroom with 5-piece ensuite with heated floor, walk in closet and views of the backyard oasis. Main floor laundry and spacious mudroom with garage and exterior access. The loft offers a sense of serenity with a south view of Lake Erie, a vantage point that overlooks the great room below, 4pc bathroom with heated floor and water closet, spacious walk-in dressing room with the open living area currently being used as the primary bedroom. The fully fenced yard is perfect for outdoor entertaining featuring an in-ground pool with water fall feature, sun patio, pergola and patio pool bar. Close to all amenities with The Links at Dover Coast Golf Course just steps away through the rear gate. Enjoy vacation style living. Welcome home! (id:60626)
Royal LePage State Realty Inc.
765 Keefer Street
Vancouver, British Columbia
Discover an exceptional townhome opportunity directly across from MacLean Park in highly sought-after Strathcona! Tucked away on a tree-lined street, this rarely available townhome is part of a well-maintained complex of only 8 units. Main level features an airy spacious living area, dedicated dining area, and a thoughtfully designed kitchen with a nook. Soaring vaulted ceilings elevate the space, while private patios extends your living outdoors. Upstairs, a versatile loft provides endless possibilities from a home office to a cozy nook and a large bedroom. Downstairs, an independent 1 bed studio suite, complete w/its own separate entrance. Whether you envision a primary residence with rental income or a spacious 2 bed split living, this home delivers! Open House Sun July 27, 11am-1pm (id:60626)
Oakwyn Realty Ltd.
40 14th Avenue East
Whitehorse, Yukon
OPEN HOUSE SUN AUG 3 2-4pm. Executive Home on Half Acre Lot in Porter Creek! This custom 4 bed+office, 4.5 bath showstopper offers 3,800sqft of refined living space, plus an 800sqft basement. Featuring 19-ft vaulted entrance and family room, custom walnut built-ins, granite counters throughout, custom tile flooring, and maple hardwood, every inch is designed with quality and comfort in mind. The chef's kitchen boasts double ovens, pot filler, pantry, built-in china cabinet, and seamlessly flows into the backyard retreat. The main-floor primary wing includes dual walk-in closets and a spa-like ensuite. Upstairs 2 more bedrooms feature private baths and walk-in closets. The family room and spare bedroom with own bath complete the upper floor. Additional highlights: expansive garage, HRV, radon system, central vac, security system, 12-zone irrigation system, RV parking, south facing deck, and mature landscaping with raspberry & haskap bushes. This is "the one". (id:60626)
Exp Realty
8426 Fairbanks Street
Mission, British Columbia
OPEN HOUSE SUN JULY 27TH 2:00-3:30 Custom-Built 2-Storey Home with Basement & Bonus RV Garage! This home has serious garage space! The massive attached garage features an overheight ceiling and one extended 43-foot bay-ideal for storing your RV, boat, or a fleet of toys! Inside, the home offers stunning living space with hardwood flooring, a main floor office, and a gourmet kitchen with in-island sink, seamlessly connected to the dramatic vaulted great room with floor-to-ceiling windows that flood the space with natural light. Upstairs, you'll find three spacious bedrooms and two bathrooms, including a luxurious primary suite with jetted tub and walk-in shower in the ensuite. The fully finished basement adds flexibility with two additional bedrooms, a full bath, and a media room-perfect for movie nights or a home gym. Fenced and gated front yard offers security and curb appeal, tree-lined backyard with bonus hot tub, heat pump/ac, call today to get everything you ever wanted in a home! (id:60626)
Homelife Advantage Realty (Central Valley) Ltd.
27977 Buffer Crescent
Abbotsford, British Columbia
Check out this gorgeous 2-storey with basement, 5-bedroom, 4-bathroom house tucked away on a peaceful street in Aberdeen, Abbotsford-just 3 blocks outside of Langley. It's a real gem! This home features a spacious kitchen with an oversized island and an open-concept design connected to the family room, ideal for entertaining. On the main level, you'll also find a spacious living room, a dining area, a guest bathroom, and a laundry/mudroom that leads to a two-car garage. The garage has 220-volt power and set up for EV charging! The basement has a large 2-bedroom suite with a 4 piece bathroom and laundry-perfect for earning some extra income, could bring around $1900 / month! Stay cool this summer with central air conditioning. There are also two cozy gas fireplaces on the main floor to warm things up during cooler evenings. Outdoors, you'll love your own hot tub and natural gas barbecue hooked up to the house, Plus an insulated shed/workshop equipped with 220-volt power. OPEN HOUSE, JULY.27 (SUNDAY) 1-4pm (id:60626)
RE/MAX Crest Realty

