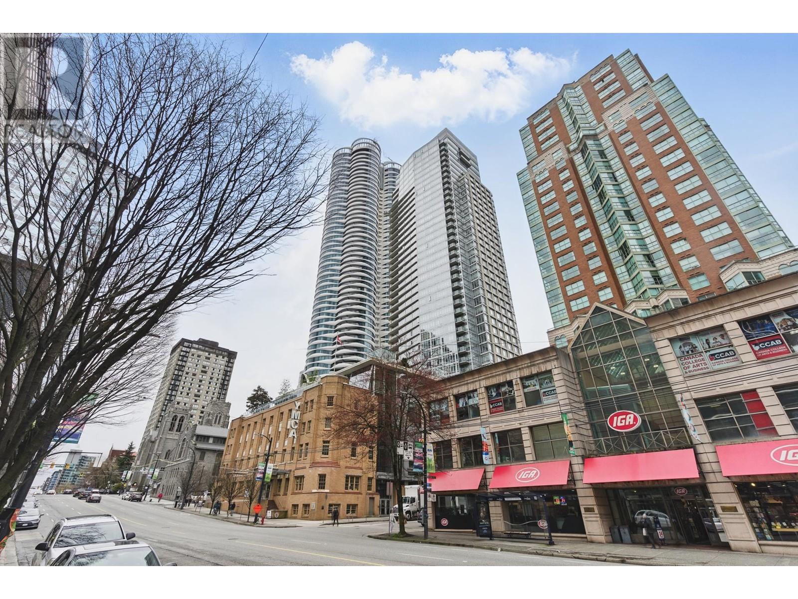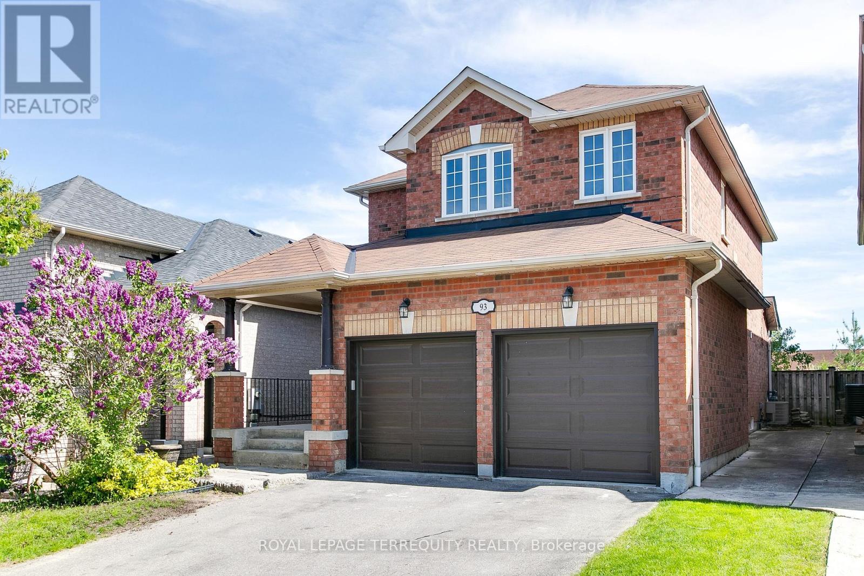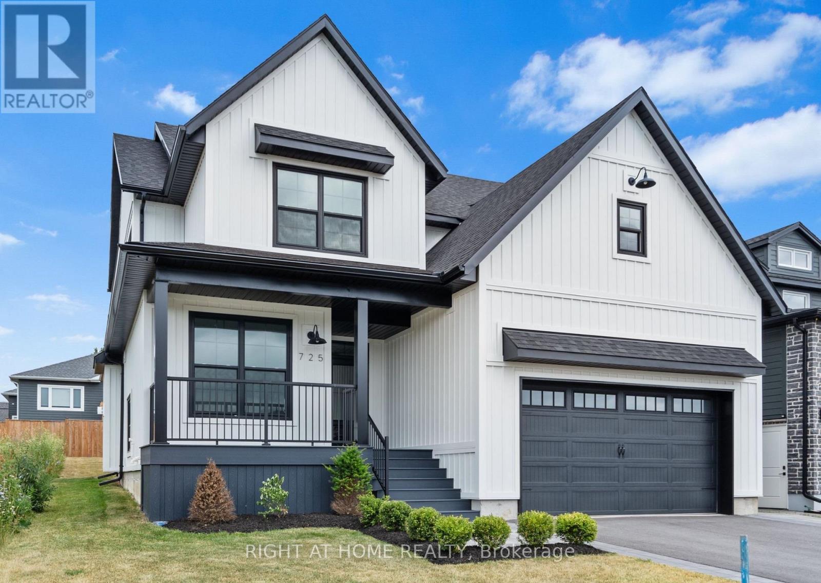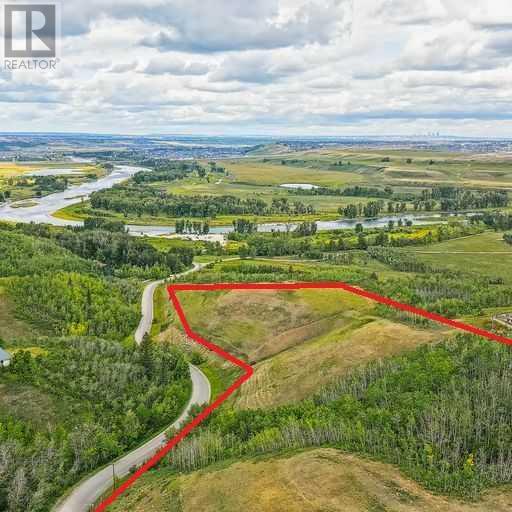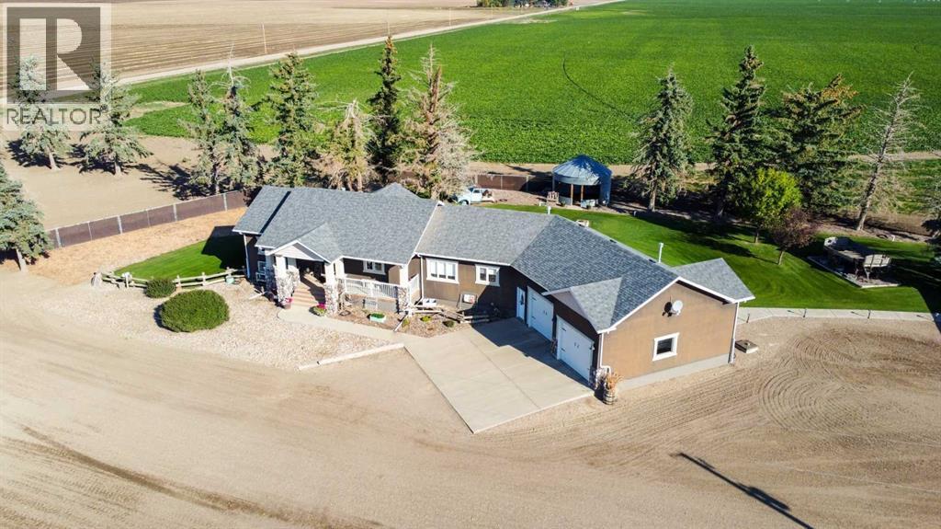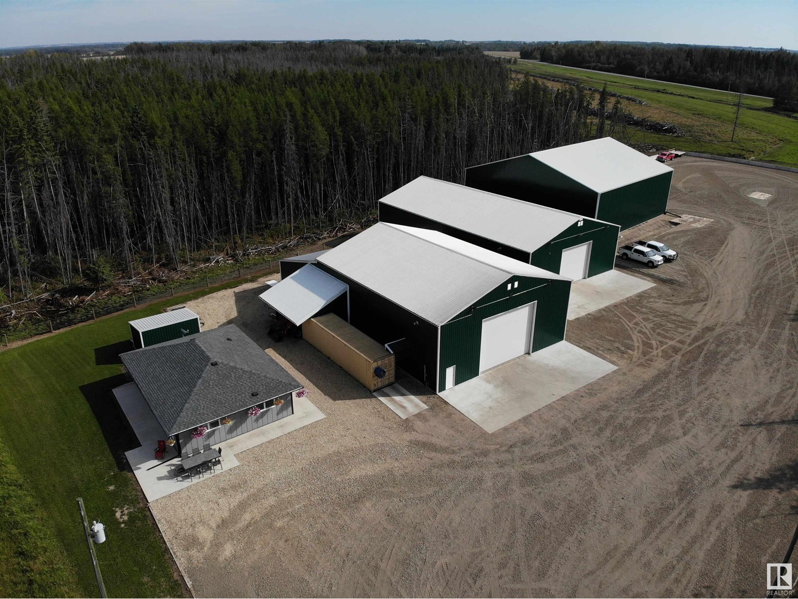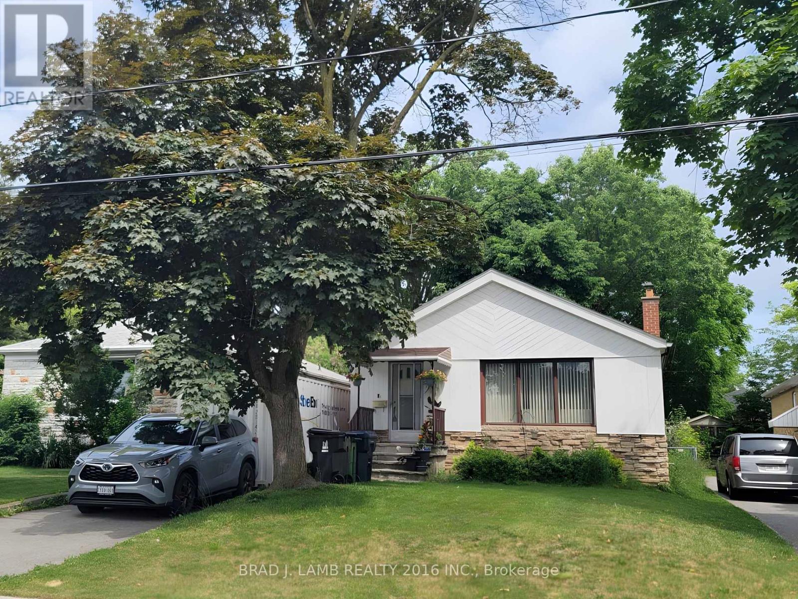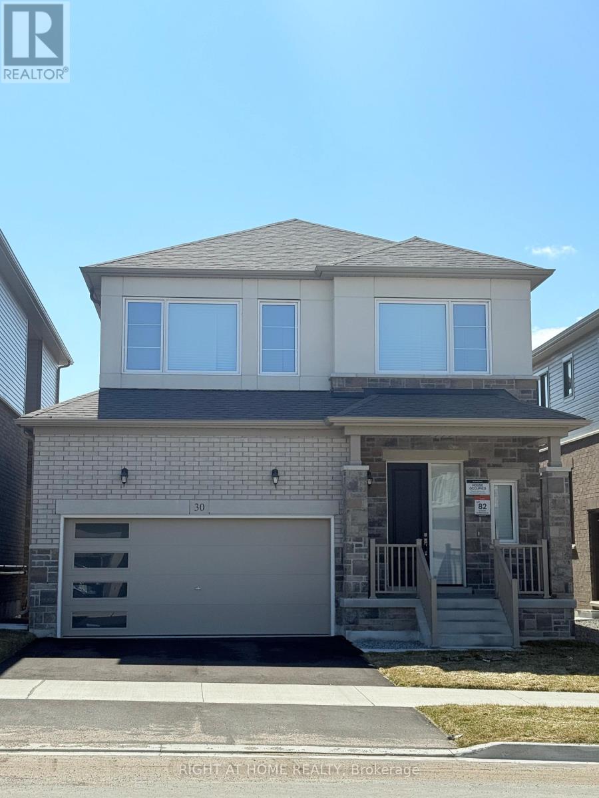302 528 Beatty Street
Vancouver, British Columbia
This two-storey loft at the iconic Bowman Lofts is a masterclass in style. Heritage charm meets modern refinement with exposed brick, whitewashed hardwood floors, and 20-foot ceilings accented by striking timber beams that add warmth and character. The kitchen has been completely updated with Italian Arabescato Corchia marble, walnut cabinetry, and Bosch appliances - balancing form and function with effortless elegance. Custom millwork bookshelves surround a reimagined area to unwind - EASILY CONVERTIBLE BACK TO A SECOND BEDROOM if desired. Upstairs, the generous suite with secondary entrance features custom cabinetry, luxurious curtains for added privacy, and a thoughtfully redone ensuite with double sinks. The two FULL bathrooms showcase Spanish Crema Marfil marble tiles and Toto fixtures, offering quiet luxury throughout. Additional benefits include secured parking within the building, a storage locker, and access to a rooftop fireside lounge. A one-of-a-kind opportunity not to be missed. (id:60626)
Oakwyn Realty Ltd.
2306 1028 Barclay Street
Vancouver, British Columbia
Stunning PATINA corner unit featuring 2 bedrooms + den and breathtaking English Bay views!NEW fridge, cooktop, range hood, cabinets, countertop, dishwasher, sink & faucets, cabinetry & toilets in both bathrooms, replaced carpets in both bedrooms with hardwood laminate flooring. Recently Replaced washer&dryer.Additional highlights include a generous in-suite storage room, 9' ceilings, heated bathroom floors, porcelain tile flooring throughout, and heat pump air-conditioning and heating. Enjoy the convenience of 1 secure underground parking space. Building amenities feature an 8th-floor rooftop garden terrace, fitness center, 24-hour concierge, and a lounge room. Just steps away from shopping, transit, dining, and Robson Street. (id:60626)
Sutton Group - 1st West Realty
Luxmore Realty
93 Silverado Trail
Vaughan, Ontario
GORGEOUS NEWLY RENOVATED AND READY TO MOVE IN VAUGHAN HOME! RENOVATIONS INCLUDE: Brand New Family Sized Eat-In Kitchen with Walk Out to Backyard, 2 Renovated Upper Floor Bathrooms, Refinished Flooring and Staircases, Smooth Ceilings, Fresh Paint and Upgraded Pot Lighting Throughout! Excellent Open Concept Layout with Lots of Natural Light in the Spacious Living and Dining Room! Spacious Double Door Entry with Large Foyer that Offers a Double Mirrored Closet! Main Floor Also Offers Direct Interior Access to the Full Sized 2 CAR Garage, a Side Door to the Yard and Powder Room! Large Primary Bedroom with Double Door Entry, Walk-In Closet, and Renovated 5 Piece Ensuite Bathroom! Large Bedrooms on the Second Level are Serviced By a Renovated Four Piece Bathroom! Finished Lower Level with Potential Separate Entrance has Additional Bedrooms and Recreation Room Plus a Full Bathroom with Shower and Huge Cold Cellar! Covered Front Porch to Enjoy a Good Book, 2 Car Garage and Private Double Wide Driveway and Fenced Yard Backs on to an Open Field! This Ideal Location Is Steps to Parks, Walking Trails, Schools, Shopping, Transit, The Village of Kleinburg and So Much More! (id:60626)
Royal LePage Terrequity Realty
6059 187 Street
Surrey, British Columbia
Experience effortless living in this impeccably updated and maintained 3-bedroom, 2-bathroom bungalow. This one-level home features a beautifully landscaped, fully fenced backyard with a hot tub and fire pit, perfect for year-round enjoyment. Inside, the bright, open-concept layout offers comfort and functionality throughout. Pride of ownership shines with meticulous upgrades and upkeep that make this home show like new. Nothing to do but move in today! Book your private viewing. (id:60626)
Royal Pacific Riverside Realty Ltd.
5946 Mersey Street S
Mississauga, Ontario
Beautiful 3Bed 4 Bath Detached home with a large 1 bedroom in the basement in the heart of Mississauga! Located on a family friendly street in one of Mississauga's most sought-after neighbourhoods. Away From Main Roads, Steps From Schools, Parks Hwys And Heartland Shopping Stores. Beautiful Hardwood, Laminate And Ceramic Floors And California Shutters Throughout. The Kitchen Features Granite Counters. Spacious Master W/A Walk-In Closet and 5 Piece Ensuite Bathroom With A Tub and separate shower.. (id:60626)
Royal LePage Superstar Realty
725 Squirrel Hill Drive
Kingston, Ontario
Welcome to your dream home! This never lived in modern farmhouse masterpiece offers 4 spacious bedrooms, a home office, and 3.5 baths, all just steps from a brand-new park, scenic trails, and surrounded by other executive homes. Inside, you'll be greeted by 9-foot ceilings, and the open-concept layout leads you into a well-appointed kitchen packed with Dovetail cabinetry, quartz counters, a 10-foot island, a custom wood canopy range hood, crown molding, and a built-in desk. The main floor also features a bright laundry room with direct access to your double car garage. Wide plank engineered hardwood flooring flows throughout, accented by a cozy gas fireplace and a stunning mix of modern lighting, including chandeliers, gooseneck sconces, and recessed lights that keep the space glowing even after sunset. Upstairs, discover four generous bedrooms with wide plank engineered hardwood flooring, stylish bathrooms, and ample closet space. The primary suite boasts a walk-in closet and an elegant ensuite. The lower level has a bathroom and is finished with vinyl plank flooring ready for your dream home theatre, golf simulator, or ultimate chill zone! From top to bottom, this custom home delivers high design, thoughtful details, and quality workmanship. Give me a call and come see it for yourself! (id:60626)
Right At Home Realty
9.07 Acres Land Bow Bottom River Trail E
Rural Foothills County, Alberta
*PRICE REDUCED** STUNNING RIVER AND MOUNTAIN VIEWS from this 9.07 Acre Lot Overlooking the BOW River! A LOT this SIZE, this close to Calgary and with these unobstructed VIEWS rarely comes up. The property features rolling hills, some trees and building areas for privacy away from neighbor. It’s located on the north side of Dunbow Road. Opportunity to BUILD YOUR DREAM HOME minutes to Calgary. There is multiple spots to potentially build on. and there is already a good well on the property. It’s located across from Carmony Golf Course and above Policeman’s Flats. It’s minutes to Seton and the South Health Campus Hospital. The property must be seen to be appreciated, so please contact me if you would like to walk the property. Do not walk onto the property without an appointment. (id:60626)
Cir Realty
100049 Rng Rd 184
Taber, Alberta
Looking for that perfect acreage to call home? Then this is it! This 7.86 acre parcel offer a prestine bungalow home, a large heated shop with 5 overhead doors, a 73'x51' quonset and 6 sheds. Step inside and you'll notice right away, the show stopping floor-to-ceiling rock fireplace, tray ceiling, and plenty of large windows that flood the space with natural light. The open concept main floor allows for easy family gatherings. The kitchen with 1/4 sawn oak cabinets, hosts an ample workspace with a island, a generous pantry, and top-notch stainless steel appliances. Plus, in 2020, the main floor was made even more inviting by giving it a fresh coat of paint, replacing the trim, and adding new tile in the kitchen, master ensuite, and laundry room. Along with new vinyl plank and lino flooring for that extra touch of elegance. The patio doors lead out to a deck complete with trex decking, which overlooks a private yard with a grain bin Gazebo that's perfect for entertaining and showcasing some charming antique pieces in the summer. You'll find the primary bedroom on one side of the home with a second bedroom and nice sized laundry on the other. The primary bedroom has a 3pc ensuite with claw tub for soaking after a long day and a walk in closet. The main floor also has a 4pc bathroom with large linen closet and features a barn wood wall. Head downstairs, and you'll find two more generously sized bedrooms with good sized closets, a cozy family room, perfect for family movie night, a 3pc bathroom, a huge amount of storage space plus and office/hobby room. A few more features can be found such as AC, built in speakers, shingles from 2020, a new kitchen stove and water tank. You'll find the attached heated garage more than convenient with a floor drain as well. The shop is just under 4,000 sq ft and is the perfect place to work on, build or store any motor vehicle or just to hang out in and is equipped with a welder and air compressor. On the property you'll also notice a couple of antique trucks that make a great photo back drop, some fuel tanks and an irrigation wheel mov as well. This is one of those properties you simply must see to appreciate. It's all located 18 kms west of Taber. (id:60626)
RE/MAX Real Estate - Lethbridge (Taber)
Highway 33 And Rge Rd 51
Rural Barrhead County, Alberta
Exceptional Buildings & Structure capable of high capacity commercial applications & exposure on 80 acres along high exposure paved Highway 33 only 12 mi NW of Barrhead w/ quality Residence which could easily be converted to an office or base of operations as well. The Modern Shops include 54'x95' heated, 54'x96' heated & 80'x80' open machine shed w/ 24' high walls. Shops are high quality built w/ excellent concrete, insulating value, lined interior's, extensive power & electrical work along w/ bright lighting & flexible usage potential. 2 bedroom home features easy access, bright airy space & complete upgrades. 2.5 acres of heavily gravelled yard space features close to 100 truck loads of gravel, sloped drainage & underground water capture creating a yard capable of extra heavy equipment traffic & uninhibited usage. The 80 acres has been newly livestock fenced w/ some pasturable lands freshly cleared drained & seeded w/ balance featuring mature old growth trees. Current rental revenue return. Must see!! (id:60626)
Sunnyside Realty Ltd
42 Lynnford Drive
Toronto, Ontario
A rare opportunity to own a timeless, all-brick bungalow offering 1200+ sq ft of elegant living. Bathed in natural light, this recently renovated gem boasts an airy, open-concept layout and a private side entrance to a spacious lower level. Located in a coveted pocket near Cloverdale Mall, minutes to Sherway Gardens, Kipling Station, GO, and major highways. Surrounded by upscale amenities, parks, and premier shopping. A truly refined lifestyle awaits. (id:60626)
Brad J. Lamb Realty 2016 Inc.
30 Shepherd Drive E
Barrie, Ontario
Welcome to a beautifully crafted Brand new home by Great Gulf, an award-winning builder known for quality and innovation. Step into contemporary interiors that blend modern living with a natural, seamless flow. Designer touches and carefully curated features elevate the aesthetic, while the layout is thoughtfully planned for everyday comfort and convenience. This stunning, single-family-sized residence offers not only elegant finishes but also a practical and livable space. Set on a premium $120K lot backing onto open green space, it provides privacy and tranquil views plus over $125K in upgrades throughout its expansive 2,245 sq. ft. interior. Highlights include a walk-out basement, hardwood stairs from the main floor to the basement, 4 spacious bedrooms, and 4.5 bathrooms. Enjoy brand new stainless steel appliances and 9-foot ceilings on both the main and second floors. The semi-finished walkout basement offers endless possibilities for personalization. Luxury upgrades include a gas fireplace (with a cooling fan and electrical outlet ready for TV mounting), quartz countertops in the kitchen and all bathrooms, and a double-car garage prepped with an EV charging outlet. The builder has also added a 3-piece ensuite bathroom in the basement for added convenience. (id:60626)
Right At Home Realty
133 Lakeshore Drive
Rural Camrose County, Alberta
Situated in the prestigious Pelican View Estates on Buffalo Lake, this high-end luxury lakefront retreat offers an unparalleled blend of elegance, comfort, and stunning natural beauty. From the moment you enter, you'll be captivated by panoramic views of the lake from nearly every room. Thoughtfully designed to maximize both indoor and outdoor living, this home features expansive decks on the main and upper levels, including a covered deck off the master suite, perfect for taking in the breathtaking lakefront scenery. The lower level opens onto a patio that leads directly to the yard and beach, creating seamless transitions between indoor and outdoor spaces. The heart of the home is its gourmet kitchen, designed for seamless entertaining both indoors and out. Featuring a large island, high-end appliances, and a spacious dining area, this space is perfect for hosting. The patio doors open directly onto an expansive deck, offering a natural flow from the kitchen to the outdoors, ideal for enjoying the lake views or dining al fresco. The walk-through pantry, with direct access from the garage, adds an extra layer of convenience, ensuring this kitchen is both functional and elegant. Upstairs, the master suite is a private retreat featuring a generous walk-in closet, its own laundry, and space for a coffee bar. The luxurious five-piece ensuite includes a beautifully tiled shower, a freestanding tub, and more of those spectacular lake views. The covered deck off the master suite creates a peaceful outdoor escape, perfect for unwinding at any time of day. The fully finished walk-out basement offers direct access to the yard and beach, designed for ultimate convenience. A dedicated entrance leads to a mudroom area, perfect for dropping off beach gear. Nearby, a full bathroom with its own washer and dryer makes cleaning up from a day on the water easy and efficient. This level also features two additional bedrooms and another bathroom, making it ideal for guests or family. O utside, the meticulously manicured yard is an entertainer's dream with a fire pit, barbecue area, and a hot tub. The oversized garage easily accommodates three vehicles, while every detail of this home has been thoughtfully designed, including a cozy gas fireplace that adds to the luxurious ambiance. This exceptional lakefront estate truly has it all—offering the best of luxury living with unrivaled access to the tranquil beauty of Buffalo Lake. (id:60626)
Alberta Realty Inc.
Real Broker


