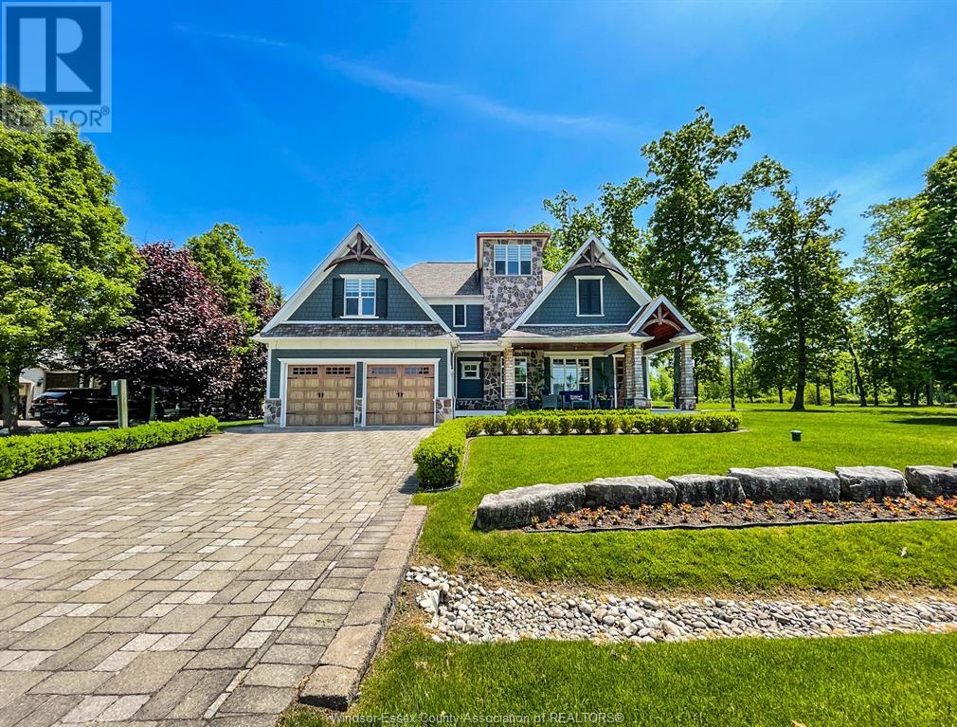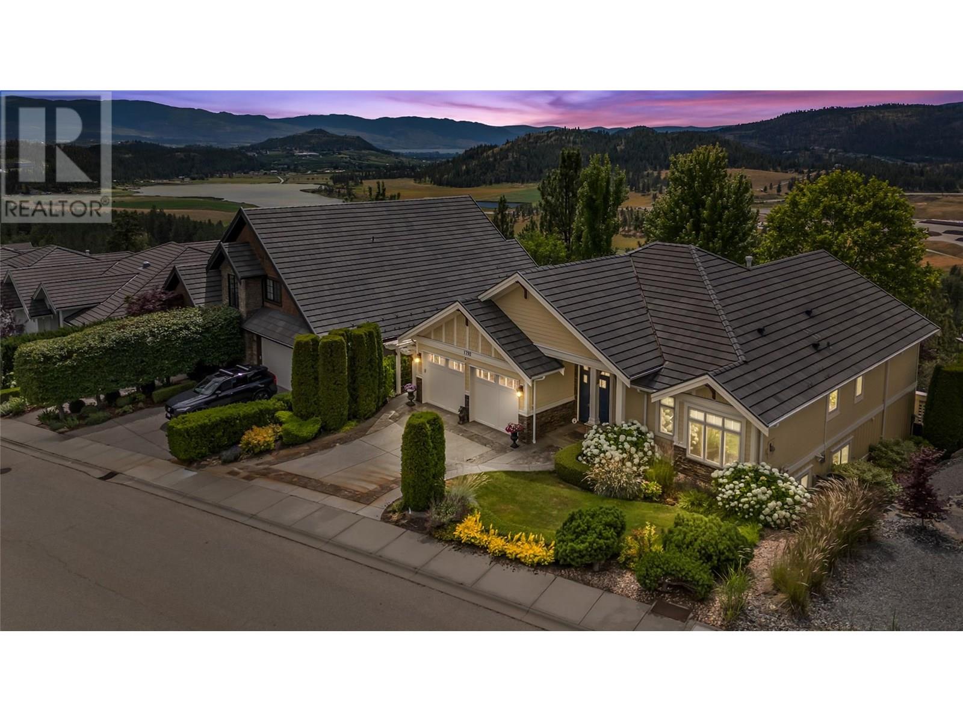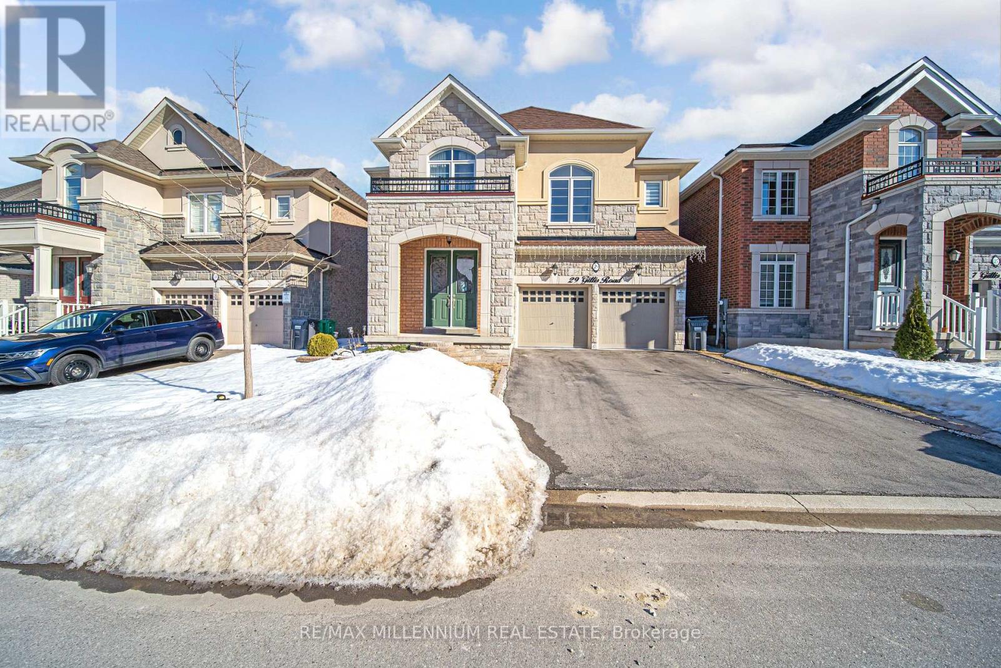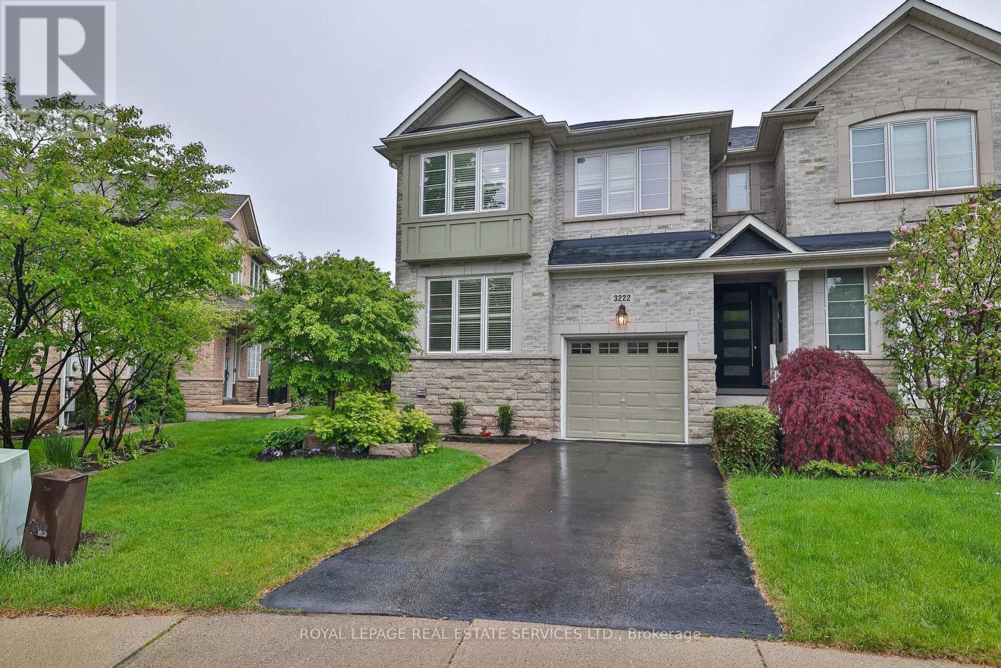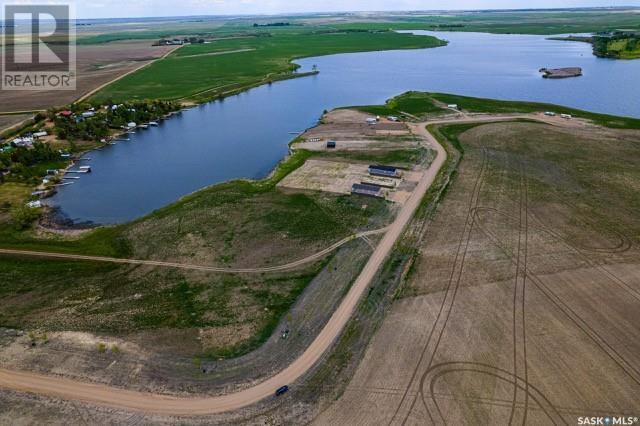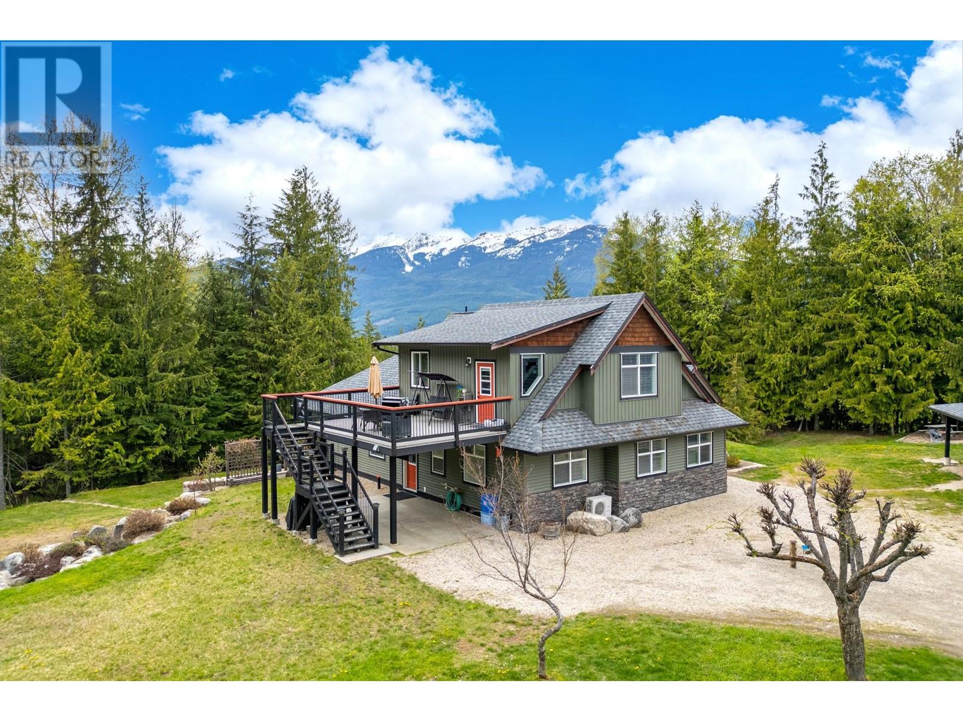245 Prairie Rose Place S
Lethbridge, Alberta
Come and discover a truly one of a kind luxury home in the beautiful neighborhood of Prairie Arbor. This uniquely stunning residence boasts an open concept main floor designed to entertain. The gourmet kitchen amazes with quartz countertops, 6 burner gas stove, under counter lighting, garburator, counter depth fridge and freezer, and an oversized island for meal prep and casual dining. The enormous butler's kitchen/pantry is one that any chef would envy. The main floor has a large kitchen seating area as well as a traditional formal dining room and a truly beautiful living room. A large, partially covered deck adds extra space and a bright airy feel to the main floor. An elegant powder room on the main floor, allows entertaining to take place all on the main level. Continuing the grand design to the 2nd floor you will find an interior balcony overlooking the main floor foyer, highlighted by a modern chandelier. This floor has 3 of the four spacious bedrooms. The main bedroom is a truly amazing personal space with a 4 pce ensuite with vanity area, a massive double shower with bench and a room sized walk in closet complete with 2 sets of built in drawers, an entire wall of shelving for shoes, a full length mirror and island with custom made jewelry drawers. The main laundry is on the second floor, as well as another elegant 4 pce bathroom and 2 more large bedrooms. The bonus room upstairs is the perfect size for some family downtime before you turn in. The walkout basement is equally impressive both in luxury and functionality, boasting a huge theater room, an office, a second laundry with stackable washer and dryer, a dry storage room, cold storage and outdoor storage with Peka rollshutter closure. The oversized bedroom has 2 large closets and large windows for a main floor feel, with in floor heat throughout. The location of the 3 pce bathroom for this floor gives an ensuite feel while serving as the main bathroom for this floor.Another kitchen allows for food serv ice in the games/family room and sliding doors open onto a large covered patio for more indoor outdoor living space. There is a large, well windowed mudroom with built in bench and storage cubbies, that leads to a massive 3 car garage. The garage is every guy's dream with a 12 ft ceiling and Platinum garage floor treatment, in floor heating and wiring for an EV. The 3rd garage door has a pull-through door to a concrete pad in back. For additional storage, there is a newly built house-matching shed in back for extra storage items so your garage can be dedicated to parking vehicles. With the front and side yard fully landscaped with an underground sprinkler system, this lot still has space enough to add any other luxuries you can dream up. From Home One outdoor lighting to Control 4 smart home systems, this home has it all; great location, luxury features, grand design with all the extras. It truly is a dream home. (id:60626)
Lethbridge Real Estate.com
333 Crystal Bay Drive
Amherstburg, Ontario
Family friendly & just a 4 min ferry ride from the historic town of Amherstburg & you are on Bois Blanc Island (formally Boblo Island). Peace & tranquility awaits. Be enchanted as you step through the front doors featuring soaring ceilings, floor to ceiling windows & solid walnut floors. Designed for functionality by original owners. This home will carry the growing family (4 bdrms, 2 w/ensuite baths) right into retirement. (main flr primary suite w/lavish bath, walk-in closet). Chef's kit w/walk-in pantry, oversized breakfast bar (top-end stainless appliances). 2nd flr: 3 xlg bdrms (one w/3pc ensuite bath), add. 4 pc bath & sep sitting area. 3rd lvl w/den/office. Fully finished 1400 sq ft basement, w/9 ft ceilings, family rm, work-out rm, 3pc bath, utility rm & xlg storage area w/grade entrance. Home is heated/cooled w/brand new high efficiency heat pump system. Total finished living space 4593 sq ft. Ferry fees $5500/yr., $225/yr assoc. fees. (id:60626)
Manor Windsor Realty Ltd.
1792 Capistrano Peaks Crescent
Kelowna, British Columbia
A cut above is really the only way to describe this property! This home was a custom build to start, plus the current owners spent close to $250,000 curating it to be a masterpiece of luxurious elegance! This walkout rancher features a generous foyer, a tall coffered ceiling, and the most beautiful Schonbek light fixtures. Open concept plan, from the great room to the kitchen and casual dining area, as well as formal dining. Handscraped hardwood flooring throughout the main living area, with large windows facing the gorgeous, treed private backyard. New window coverings, new top-end Jennair appliances, with a 6-burner gas stove. Luxurious primary suite, acacia wood floors, & new sunshades, so you can see the lovely views, yet the sun's rays are deflected. Customized ensuite and spacious walk-in closet. The second generous bedroom on the main floor is currently used as an office, with a full bath next to it. Main floor laundry, with newer washer & dryer. The lower level is also magazine-worthy ~ new carpet throughout, a stellar bar & pool table/lounging area with new pool table lighting. Additionally, it features a theatre room, in which all furnishings & systems stay! Two more bedrooms in the walkout lower level, a full bath, plus a spacious storage/bonus room. Perfectly landscaped private yard has a new 8-person hot tub that stays, outdoor speakers, solar lights ~ simply an oasis! Newer furnace, AC, hwt, and solar panels, greatly reducing utility costs. Must be seen! (id:60626)
Century 21 Assurance Realty Ltd
30 Walton Street
Port Hope, Ontario
Well Maintained building in the highly sought after municipality of Port Hope. The Exterior facade was restored in 2016. 5 Residential Apartments as well as 2 commercial-retail units one unit is 750 square feet and the other is 2500. Commercial units are on 3 years leases-2026 4 of Residential units are month to month and 1 is Leased until July 2026. There are 4-2 bedroom units and 1-3 bedroom apartment. There is adequate parking in the rear for all apartments. Conservation Control, Easement, Flood Plain, Heritage, buyer to be aware of the Port Hope Initiative. Great Income. Cap Rate of 6.2 % (id:60626)
Royal Service Real Estate Inc.
260 Alder Avenue
Kaleden, British Columbia
CLICK TO VIEW VIDEO: 85' of WATERFRONT situated on a quiet no thru road in the sought-after community of Kaleden. A ONCE IN A LIFETIME opportunity! Wake up and you are 2 steps away from the KVR trails for running or biking. And then 2 steps away from jumping in the lake to cool off! Hiking, dog walking, e-bike riding on the KVR trail, day at the beach, cast a line, visit a winery - there SO MANY OPTIONS within a short distance. The property already has an AMAZING DOCK installed. DP and BP are approved. Architectural plans are available for the new owner to use. Don’t miss out on this rare gem to create your tranquil escape from city life. (id:60626)
Exp Realty
29 Gillis Road
Brampton, Ontario
This stunning, Well maintained 4-bedroom, 4-bathroom home, situated on a premium lot with no sidewalk, is an absolute must-see and ready to sell! Offering 3,395 sq.ft. above grade (as perMPAC), this property beautifully blends space, style, and functionality. Step inside to discover an elegant main floor featuring 9' ceilings and gleaming hardwood floors throughout.Enjoy multiple living spaces, including a den/office, living room, and a family room, perfect for both relaxing and entertaining guests. The designer kitchen is a true highlight, with elegant countertops and high-end stainless steel appliances, Gas cooktop A convenient servery adds extra functionality and storage, making it ideal for seamless entertaining. The second floor boasts four spacious bedrooms, 3 bedrooms each with its own en-suite bathroom and walk-in closet, ensuring privacy and comfort for everyone in the family. The master suite is a true retreat, featuring a large walk-in closet and a luxurious 5-piece ensuite. (id:60626)
RE/MAX Millennium Real Estate
3222 Epworth Crescent
Oakville, Ontario
A Home That Grows With You In the Heart of Bronte Creek. Some homes simply check boxes. This one tells a story. Imagine mornings in your sunlit kitchen, sipping coffee at the island while everyone gets ready for the day. The recently upgraded kitchen (2025) with quartz counters, stainless steel appliances, and ample cabinetry, flows seamlessly into the family room where laughter fills the space beneath coffered ceilings and around the gas fireplace. Step outside and you will find a backyard oasis that feels like a retreat with lush landscaping, soothing pond, a large deck, and privacy that invites quiet moments or lively summer gatherings. It's not just a yard; it's your sanctuary. Upstairs, four spacious bedrooms plus a den provide room to grow, each with warmth and natural light. The primary suite offers a peaceful escape with a walk-in closet, soaker tub, and glass-enclosed shower - your own private spa. Need flexibility? The professionally finished basement offers a fifth room that adapts to your lifestyle: as a guest room, home office, gym, or creative space. Freshly painted in 2025, this home is meticulously cared for, blending timeless finishes like hardwood floors and crown moulding with modern upgrades. Set in the sought-after Bronte Creek community, you are surrounded by top schools, trails, parks, and convenience, ideal for families, professionals, and investors alike. Whether you're a first-time buyer or upgrading to your forever home, this almost 3,000 sq ft total space end unit home is fully move-in ready and designed to inspire, adapt, and grow with you. Buy with Confidence: Pre-Listing Home Inspection Completed. (id:60626)
Royal LePage Real Estate Services Ltd.
276 Millen Road
Stoney Creek, Ontario
Experience elevated living in this custom-built modern masterpiece in the heart of Stoney Creek. Designed with intention and crafted to perfection, this luxurious family home blends modern style with exceptional functionality across every level. Step inside to discover an open-concept layout with wide-plank flooring, expansive windows, and clean architectural lines. The chef-inspired kitchen features premium appliances, glossy cabinetry, and an oversized island—perfect for entertaining. The adjoining dining area flows into a bright, spacious living room with abundant natural sunlight, creating the perfect backdrop for everyday living or upscale gatherings. The main floor also includes a dedicated office space—ideal for remote work or quiet reading—thoughtfully positioned just off the main living area. Upstairs, find three exceptionally large bedrooms, including a tranquil primary retreat with a walk-in closet and spa-like ensuite. The expansive second bedroom also boasts a walk-in closet, and the top-floor laundry adds daily convenience. The fully finished lower level features a second office/flex space, an additional bedroom, full bathroom, and a custom bar/lounge zone—ideal for entertaining or multigenerational living. Interior access to the double garage, generous storage space, full laundry room, and cantina complete the lower level. Outside, enjoy the curb appeal of a stamped concrete driveway, manicured landscaping, and a backyard retreat with stamped concrete patio and covered canopy—perfect for outdoor living. Located minutes from top-rated schools, lakefront parks, shops, and the QEW, this home offers the perfect balance of modern luxury and family comfort in one of Stoney Creek’s most desirable neighbourhoods. (id:60626)
Royal LePage Burloak Real Estate Services
Thomson Shores
Gravelbourg Rm No. 104, Saskatchewan
Waterfront development on Thomson Lake in southern Saskatchewan! Thomson Shores offers the only freehold lots available to buy on Thomson Lake! Amazing property and investment opportunity to take over the remaining 16 waterfront Titled lots as well as the (approximately 29) future waterfront lots on additional raw 7.5 acres. Also included is the remaining interior 79 acres currently being farmed. Thomson Shores is directly across from Thomson Lake Regional Park. Park amenities include outdoor swimming and paddling pools, courts for tennis and pickleball, and a nine-hole golf course with grass greens. Purchase price is a wholesale deal for a quick sale! (id:60626)
Royal LePage Next Level
8337 Shimek Street
Mission, British Columbia
Tucked away on Mission's coveted HATZIC BENCH, this welcoming 6-bedroom multi family home offers the perfect blend of space, comfort, and lifestyle. Inside, a beautifully updated 2-bedroom ground-level suite with MAINFLOOR LIVING-ideal for in-laws, or guests. Upstairs features a spacious open layout with a MASSIVE KITCHEN, cozy family room, and 4-bedrooms-perfect for growing families and entertainers alike. Step outside to your own PRIVATE resort, complete with a HEATED INGROUND POOL, pool house (hello, future tiki bar), and two large patios for unforgettable summer evenings. With the iconic Westminster Abbey tower in view and a peaceful, LOW-MAINTENANCE YARD, this is the kind of home you'll love coming home to. Homes like this don't wait-BOOK YOUR SHOWING before someone else does. (id:60626)
Century 21 Creekside Realty (Luckakuck)
3611 Umber Place Nw
Calgary, Alberta
Huge Price reduction, Welcome to this rare and remarkable opportunity in the highly sought-after community of University Heights. Situated on an expansive , massive large pie shaped lot, this home offers a truly park-like setting, a retreat just moments from all major amenities, great schools. hospitals, U of C, transit, and more. With over 2,500 sq ft above grade and an additional 935 sq ft on the lower level, this well-designed home offers 5 spacious bedrooms and 3.5 bathrooms, providing plenty of space for families of all sizes. Inside, you’ll find a large kitchen with stainless steel appliances, a central island, and a generous dining area complete with a cozy wood-burning fireplace. The covered back deck—equipped with a built-in heater and 2 BBQ gas line—is perfect for year-round enjoyment. The main level also features a bright living room, dedicated office (or optional 6th bedroom), laundry room with sink, and ample storage throughout. The primary suite is a true retreat with a walk-in closet and a private ensuite featuring a sit-down shower. All bedrooms are generously sized, offering great flexibility and comfort. Downstairs, the fully developed basement includes a large recreation room with a gas fireplace, space for a home gym or second office, bedroom and additional bathroom, plus a possibility an additional bedroom, and more storage options. The heated double garage features an epoxy floor and massive attic space for added storage or creative use. Homes like this on lots this size rarely come available. Don’t miss your chance to own a unique property in one of Calgary’s most desirable inner-city neighborhoods. (id:60626)
Century 21 Bamber Realty Ltd.
787 Crescent Bay Road Lot# 133
Nakusp, British Columbia
This home is set on 4.7 acres of breathtaking mountainous landscape in Nakusp. Offering the perfect balance of cozy living and generous space, this unique duplex-style property is ideal for families, investors, or those seeking a private escape. Designed with flexibility in mind, the home features two distinct living areas—one with two levels and the other on a single level—perfect for multigenerational living or rental opportunities. With 5 spacious bedrooms and 4 modern bathrooms, there’s plenty of room for everyone to enjoy comfort and privacy. The heart of the home includes a restaurant-style refrigerator, ideal for cooking enthusiasts and large families. A large shop on the property provides space for hobbies, projects, or extra storage. The expansive yard includes a picnic area and several fruit trees—perfect for outdoor gatherings and enjoying homegrown produce. There's also plenty of room for future development or additional storage. Set in a private and peaceful location, this property delivers the quiet of rural living with the stunning backdrop of Nakusp’s mountains. Whether you're seeking a family home, investment property, or private escape, this home is a rare opportunity to own a piece of paradise. Contact us today to schedule your viewing. (id:60626)
RE/MAX Kelowna


