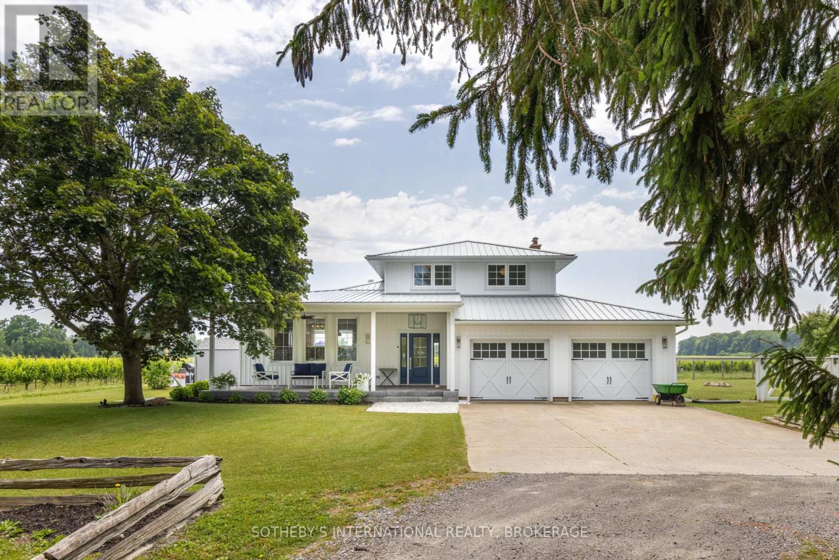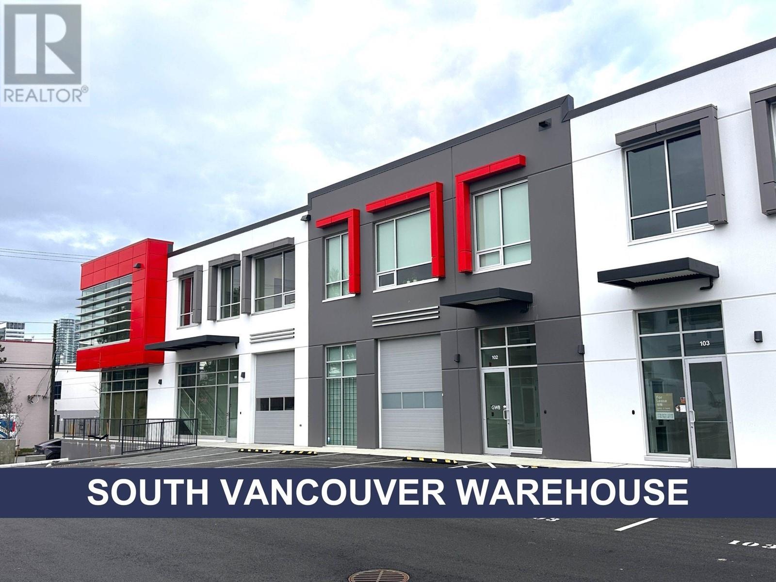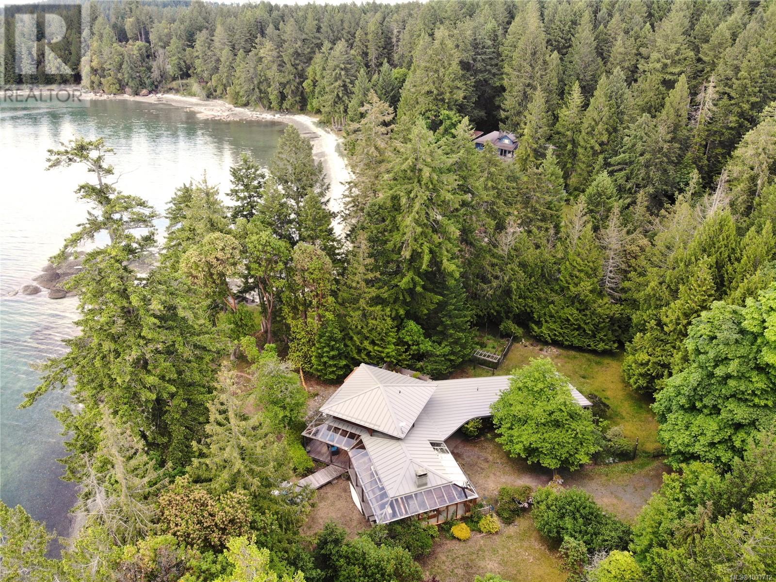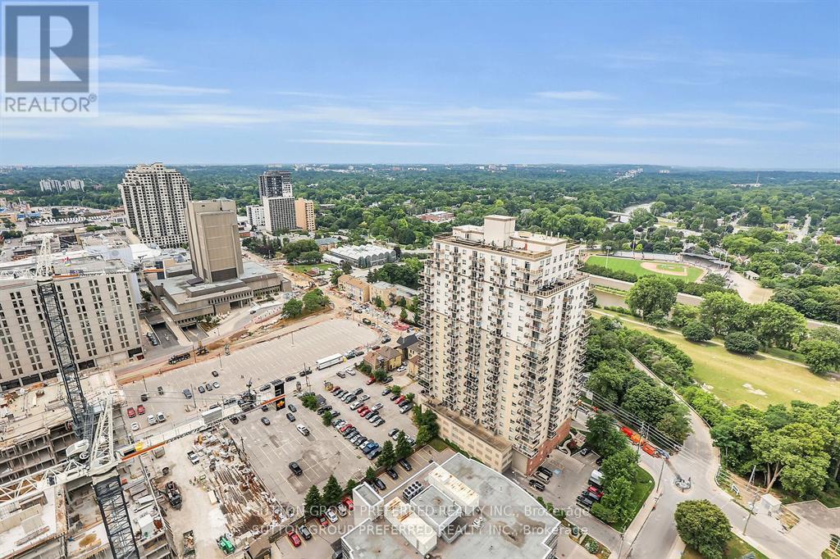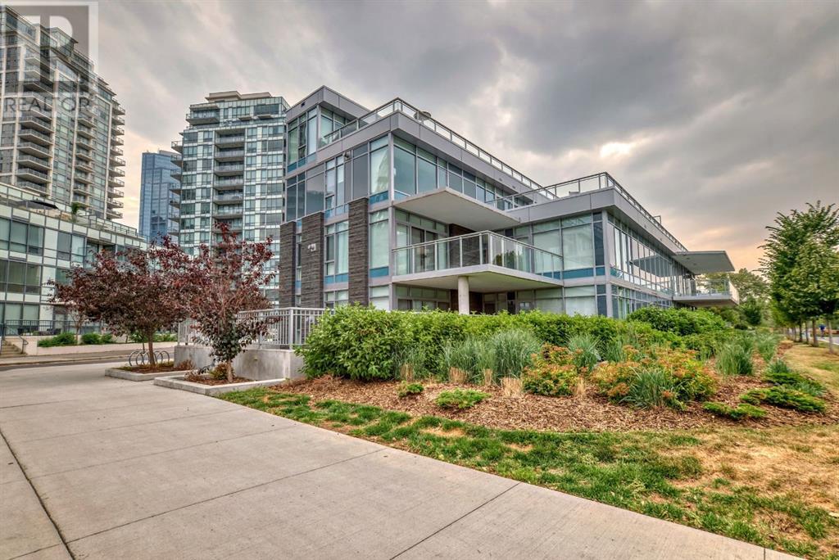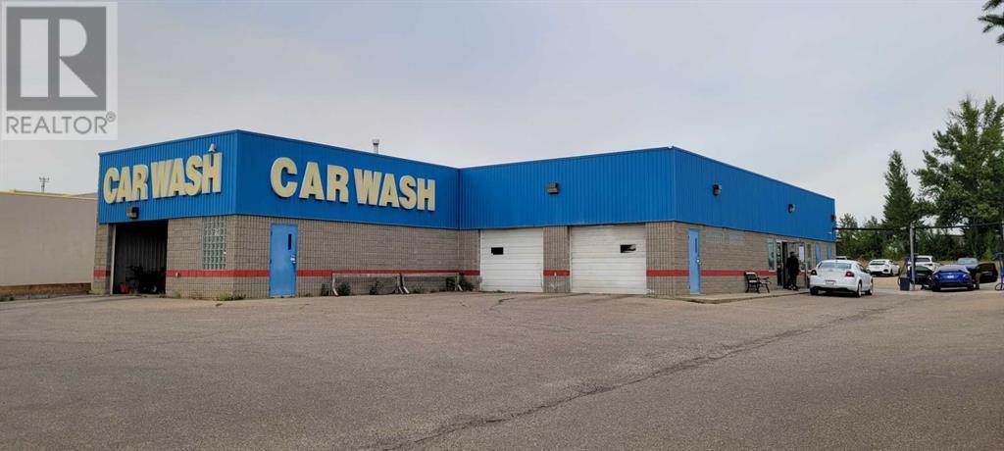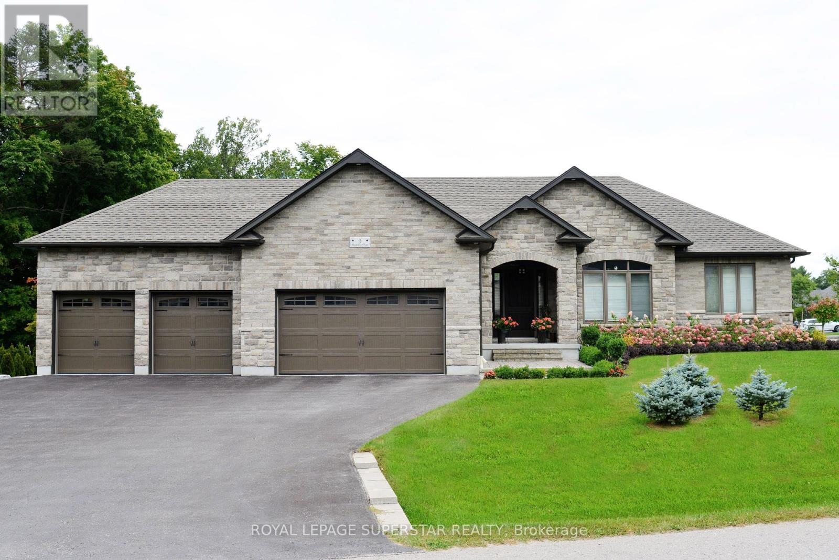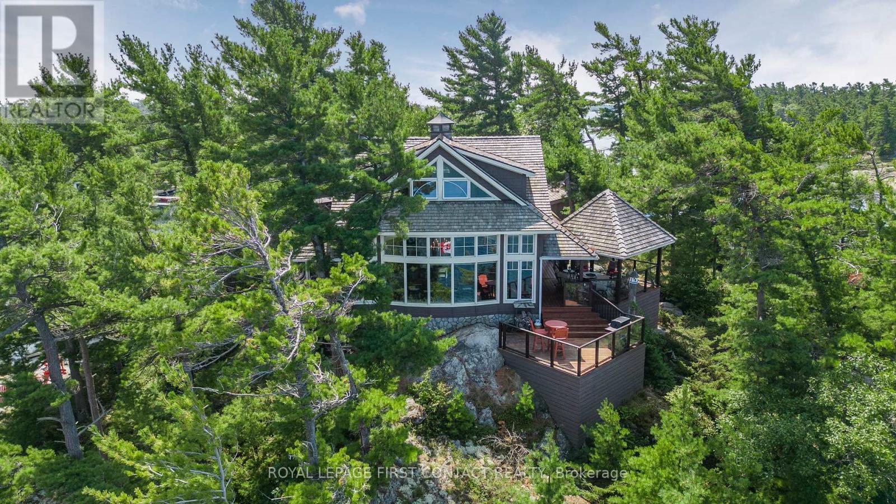1219 Lakeshore Road
Niagara-On-The-Lake, Ontario
Embrace the Niagara Wine Country Dream: Your Private Vineyard Oasis Awaits. Discover unparalleled privacy and breathtaking vineyard views from all four sides of this fully renovated, classic-design home, a true sanctuary nestled in the heart of Niagara-on-the-Lake wine country. This stunning property offers the quintessential wine country lifestyle, seamlessly blending timeless elegance with modern luxury. Picture yourself starting each day with the serene beauty of rolling vineyards stretching as far as the eye can see, a tranquil escape from the everyday. Sun-filled and bright, the home boasts high-end finishes throughout, creating a cozy and inviting atmosphere perfect for both relaxation and entertaining. The luxury kitchen, a chef's delight, is equipped with top-of-the-line appliances and custom cabinetry, inspiring culinary masterpieces to pair perfectly with the renowned local wines. Gather friends and family around one of two gas fireplaces for intimate conversations, or take a refreshing dip in the new saltwater pool while enjoying spectacular sunsets painting the vineyards in hues of gold and crimson. Three well-appointed bedrooms and two beautifully designed bathrooms provide ample space and comfort for family and guests. A convenient 2-car garage offers secure parking and additional storage, while a separate outbuilding presents exciting possibilities for additional living space, perhaps a guest suite for family or visitors. Enjoy the tranquility of observing local wildlife right outside your door, a connection to nature that enhances the peaceful ambiance. This is more than just a home; it's a chance to live the Niagara wine country dream, a life of peace, beauty, and unparalleled access to world-class wineries. This is an opportunity to own a piece of paradise, a place where memories are made and cherished for generations to come. (id:60626)
Sotheby's International Realty
103 8360 Ontario Street
Vancouver, British Columbia
*Showing by appointment only, do not disturb staff. * Vancouver Warehouse for Sale! strategically located in South Vancouver, ideal for businesses looking to benefit from high traffic, excellent transportation access, and the area's density.10-minute walk from Marine Drive Skytrain Station 7-minute drive to Knight Bridge 9-minute drive to YVR 12-minute drive to access Highway 99 30-minute drive to Highway 1. 2,629 sqft. 26' floor-to-ceiling height 1 Ground Loading Door 2 Designated Parking 3 Phase Power (200 amp, 208/120 Volt) ESFR sprinklers 30Dlbs/sf floor load capacity on the main floor Main floor washroom in each unit Built-in structural steel & concrete mezzanine Transportation. Please contact the listing agent for more information today! (id:60626)
Grand Central Realty
7161 Komas Rd
Denman Island, British Columbia
SHARE IN CONSERVATION. Imagine your waterfront property including a share in 220 acres of pristine nature incl the sandy Longbeak Point - the whole tip of Denman Island. This Komas Land Corp, founded in1972, is still operating on its original values of nature conservation. Come home to your very private, newly renovated (new metal roof 2025), 2 bed, 2.5 bath waterfront home on 2.7 ac. in this west coast sanctuary. A3085 sq ft classic BLUE SKY design features a curved dining room wall w. panoramic windows overlooking Henry Bay and Sandy Island as well as a stunning stone clad full height fireplace and a modern kitchen with top of the line appliances. The 2nd building, connected by a oversized breezeway, offers a large studio, bedroom and office. Watch spectacular sunsets over Henry Bay from the new wrap around decks. A fenced garden and orchard, boat moorage and storage shed, makes this a has it all get away or full time island home for the discerning buyer. A once in a decade find. Call Bente at 250-792-0128 (id:60626)
RE/MAX The Islands (Dmn Is)
2702 - 505 Talbot Street
London East, Ontario
27th floor penthouse at the luxurious AZURE. Approx. 2790 square feet of very well planned layout. Open concept living space with sliding door to the large terrace (East/North exposure) with unobstructed view of the city. Custom built kitchen with granite backsplash and counter tops. 3 bdrms plus den/ office. 3baths. The master suite with terrace, lounge area, 5 piece luxury ensuite. Custom carpentry thought out the condo adds even more storage space. 2 lockers , 3 parking spots (1 with electric car charger) come with the unit. The Seller is willing to sell the furniture (negotiable). Building Facilities include Large Professional Exercise Centre w/Plasma TVs, Massive Party Area w/Pool Table, Library, Golf Simulator, Outdoor Roof-Top Terrace Overlooking Thames River and the World Oldest Active Baseball Park! Terrace has Gas Fireplace, Gas BBQs, Patio Furniture. (id:60626)
Sutton Group Preferred Realty Inc.
201, 88 Waterfront Mews Sw
Calgary, Alberta
Wonderful opportunity to live in a one of a kind boutique building consisting of only 7 homes in a four storey concrete and steel luxury building set on the banks of Prince's Island, Eau Claire and the Bow River. This top of the line open layout condo consists of 3 spacious bedrooms, all with their own ensuite and 1/2 bath with views that go forever. This new never been lived in condo has everything your next home awaits with Subzero and Wolf appliances, side x side laundry and of course 2 side x side heated underground parking stalls and separate storage locker. Come by as see what you've always been looking for. (id:60626)
Century 21 Bamber Realty Ltd.
6104 67a Street
Red Deer, Alberta
* UNIQUE OPPORTUNITY TO OWN A TOP-NOTCH ONE STOP DETAILING CAR WASH * 1 TOUCHLESS BAY AND 2 DETAILING BAYS * STEADY SALES * LOT SIZE: 0.9 ACRES * BUILDING SIZE: 4827 sqft * BUSY LOCATION IN RED DEER * EXTRA LAND CAN BE DEVELOPED WITH YOUR OWN PLAN ** This is an asset sale for the whole land, building, equipment, and business. However, if the buyer wants, 50% share sale is also possible. (id:60626)
Cir Realty
5010 Elliott Avenue
Peachland, British Columbia
Incomparable 13.31 acre property featuring breathtaking lake views from the charming farmhouse and cottage. Situated at the end of a long drive, perched atop Deep Creek, surrounded by orchards and nature, this property offers profound serenity with total privacy, just minutes from the conveniences of Peachland. With 7 acres of livestock fenced land including organic peach, plum orchards, and lavender/ herb gardens, it offers an opportunity to pasture horses or land a helicopter. The lower section is highlighted by the natural beauty of two waterfalls and a swimming hole; your very own wilderness. The house preserves its original character with woodstove in the kitchen, porches, patios, and a deck off the primary bedroom. There are two additional bedrooms as well as two private offices/dens. The kitchen/dining area’s sliding glass door opens onto a covered porch and patio - great for relaxing or entertaining. The cottage’s large windows flood the room with light and is perfect accommodation for visitors, including a kitchen(no stove/oven), bathroom and sleeping loft. Both house and cottage boast stunning views and starry nighttime skies from their balconies. This property is zoned A1 with lots of potential for agricultural-tourism, bee keeping and many ideas based on zoning. Peachland is an idyllic community with easy access to two airports and all the amenities of the big city for those seeking a bucolic lifestyle with outdoor living in a rare tranquil setting. (id:60626)
Royal LePage Kelowna
285 Estate Dr
Sherwood Park, Alberta
BEAUTIFUL CORNER ESTATE HOME facing Estate of Sherwood Park Central Park! This corner property is sitting on a huge lot 21,118 sqft (0.48 acre).Oversized triple car heated garage almost 1153 sqft. This home features two air conditioners, 3 fireplaces, water purifier, water softner, sprinkler system, camaras included and managed by TELUS security, granite counter’s through out the house. Main floor greets you with living room, formal dining room, family room with gas fire place, large kitchen with all built in appliances, center island. Dining nook overlooking the deck and huge private backyard. One bedroom, laundry room and 2 pc bath complete the main floor. Upstairs you have 4 generous size bedrooms including master bedroom, 2 bathrooms and a good size bonus room. Fully Finished Basement comes with recreation room, gas fire place, wet bar, hobby room, storage room, sixth bedroom and a full bathroom. Hardwood floor thought main floor. Great family home for your family to grow in. (id:60626)
Maxwell Polaris
Lot 23 Oakwood Drive
Niagara Falls, Ontario
Seize this rare opportunity to own 2 acres of prime commercial land in the highly sought-after south end of Niagara Falls, located at the corner of McLeod Road and Oakwood Drive, just off the QEW Highway. This property is minutes from new developments and adjacent to the future site of a major new hospital, located just one exit away. Zoned light industrial, the site allows for a variety of commercial and industrial uses, making it ideal for businesses looking for maximum exposure and easy highway access. Don't miss this exceptional investment opportunity in one of Niagara's fastest-growing areas. (id:60626)
Revel Realty Inc.
9 Black Creek Trail
Springwater, Ontario
Set on an expansive corner lot of over half an acre, this Gorgeous Custom-Built Sun filled in prestigious Black Creek Estates exemplifies luxury and thoughtful design in one of the area's most sought-after communities. With 4400 sq ft of living space & extremely rare 4 Car Garage, this home offers ample room for a comfortable and spacious lifestyle. 5 mins to Snow Valley Ski Resort & Vespra Hills Golf Course. This is a Corner property with 3 + 2 BR & 3.5 WR, and this exclusive estate home comes with 2 elegant offices, one office is conveniently located on the main floor and the other office, boasts of custom executive office cabinetry, is in the basement. The Kitchen has high end appliances has Shaker style Cabinets, glass inserts & undermount Lighting. Open concept layout has Family Room w/ Cathedral Ceiling & 9 Sliding Glass door opening to a stunning Backyard. The professionally landscaped backyard is a private oasis, complete with a newer inground pool, an automated sprinkler system, and a fully serviced cabana with hydroideal for hosting and relaxing in style.Hand scraped H/W Flooring in the home, spacious Master Bedroom Has Walk-in-Closet & Luxury 5-Piece Ensuite. Mud Room has custom shelving & quartz Counters. 4-Car Garage w/ high ceilings & 2 built in Car Lifts. Custom closets throughout the home including the basement. Lower Level has entrance from Garage, and has 2 BR, 1 WR, A large Family Room, wet bar & Custom-made Office. The Basement has legal approval for legal second dwelling with plans in place for a large 3 BR basement with a huge living area and a chefs kitchen. Home offers a great lifestyle with hiking, water sports, skiing, Golf, and quick access to all amenities of Barrie. This exceptional residence combines refined craftsmanship with modern comforts, offering an elevated lifestyle in an exclusive estate setting. (id:60626)
Royal LePage Superstar Realty
B-209 Lumsden Island W
The Archipelago, Ontario
Welcome to your private paradise a pristine 1.42 acre island sanctuary called Lumsden Island in the heart of Sans Souci. This exclusive turn-key property offers a seamless blend of natural beauty & modern luxury, featuring a custom-designed 2,800 sq. ft. main 3 bedroom cottage, a charming two-bedroom guest cottage, and an adorable bunkie that sleeps 4. Nestled amidst the islands natural splendor, the main cottage is a stunning fusion of wood, glass, and stone, designed to harmonize with its surroundings. Enjoy 360 degrees of waterfront from the attached covered gazebo or bask in the sun on 1 of 2 expansive decks aptly named the 'Sunrise Deck' and 'Sunset Deck' both featuring glass railings that provide uninterrupted, panoramic views of the surrounding water. It is so rare to enjoy both a sunrise and sunset on such a private retreat. Step inside to a breathtaking open-concept great room, bathed in natural light from windows on three sides, offering unparalleled views of the bay. The room is crowned by a unique half-round vaulted ceiling with ambient backlighting, creating an inviting atmosphere for gatherings/entertaining. The kitchen is a chefs dream, equipped with custom cabinetry, luxurious granite counters, and island. High-end appliances include a Wolf range, stainless fridge/freezer, wine fridge, and dishwasher, all complemented by a wine storage rack & dual sinks for effortless meal prep. Dine in style beneath a towering 1.5-storey bay window, where a handcrafted dining table, made from reclaimed Cape Cod wood, seats ten. After dinner, relax in the family room by the large granite fireplace, crafted from stone sourced directly from the island, for a true touch of authenticity. There are 2 premier docks w/multi-slip deep water and can even accommodate larger boats w/50 amp power for your boating friends to visit. Sit back and relax around a granite stoned patio w/firepit. This is more than a property; it's an unparalleled lifestyle opportunity you can't miss. (id:60626)
Royal LePage First Contact Realty
242 Olive Avenue
Toronto, Ontario
Gorgeous Renovated Bungalow Nestled On A 160 ft Deep Treed Lot In Desirable Willowdale East Neighbourhood *Owner Occupied Home, Pride Of Ownership *Over Half A Million Spent On Renovations & Upgrades Since 2012: New Stucco Exterior Walls *New Detach Tandem(2 Cars) Garage *Extra Long Private Driveway Can Park 5-6 Cars *New Roof Structure *10 Ft High Ceiling On Main Floor *Addition On Main Floor(Dining Area) & Basement(Rear Bedroom) *Sunroom Addition W/Fireplace, Individual Air Conditioner, B/I Sitting Bench W/Storage, Walk Out To Sun Deck *Professional Landscaping Front & Back W/Interlocking Patio, Water fountain(Glass feature As-Is) *New Casement Windows *New Electric Wirings & Water Pipings *New Doors *New Floorings *Custom European Kitchen W/Tons Of Pull Out Drawers *Under Cabinet Lightings *B/I Wall Storage Cabinets *All Renovated Bathrooms W/Floor To Ceiling Tiles, Spa like Bathtub W/Mini Jets, Custom B/I Cabinets & Upgraded Faucets *Tons Of Storage Spaces Throughout *Long Long Lists Of Upgrades & Extras *Only Good Material Used *Pets Free, Must Be Seen To Appreciate (id:60626)
Royal LePage Signature Realty

