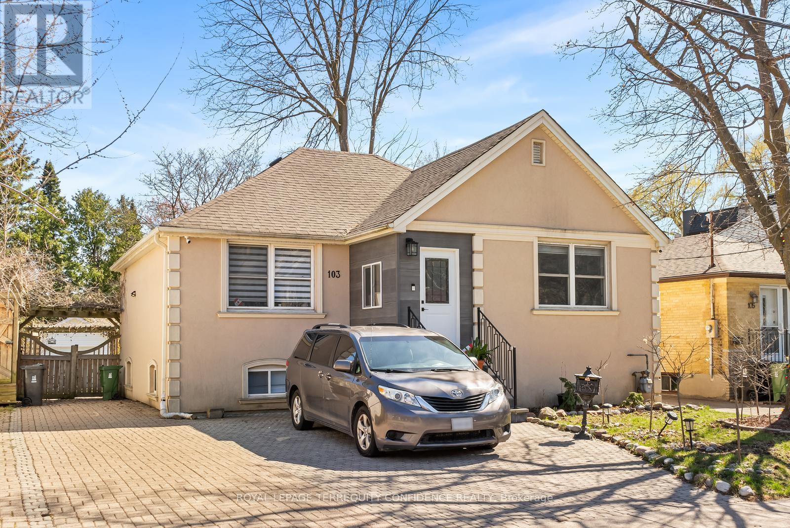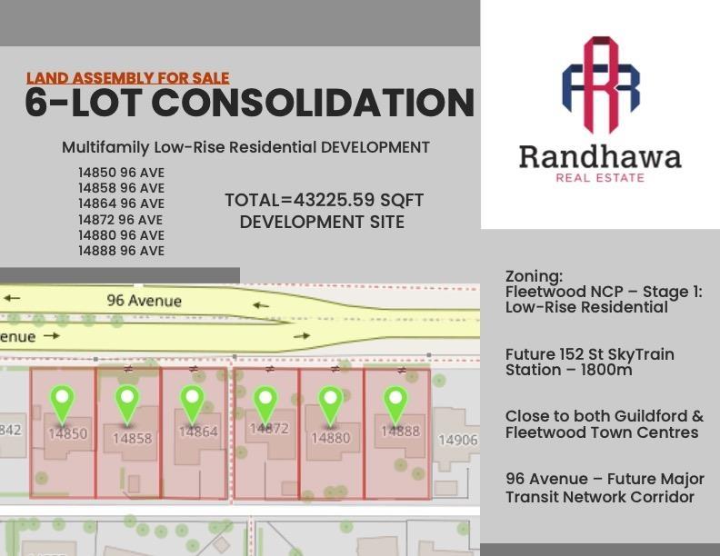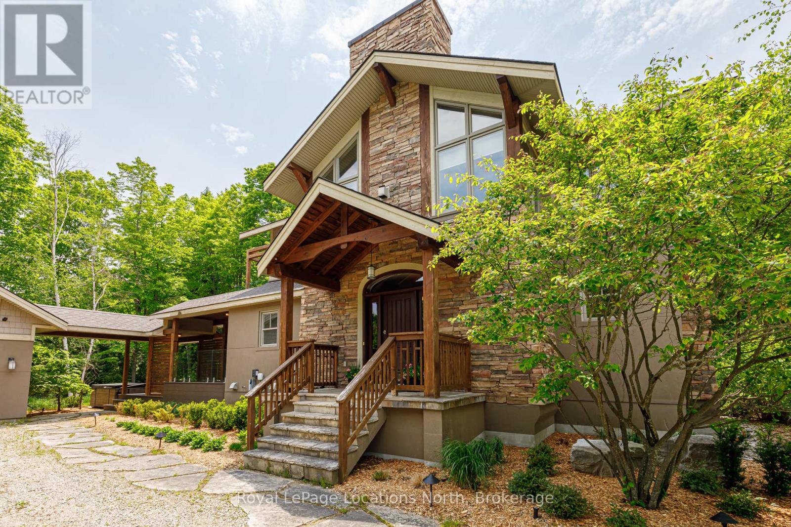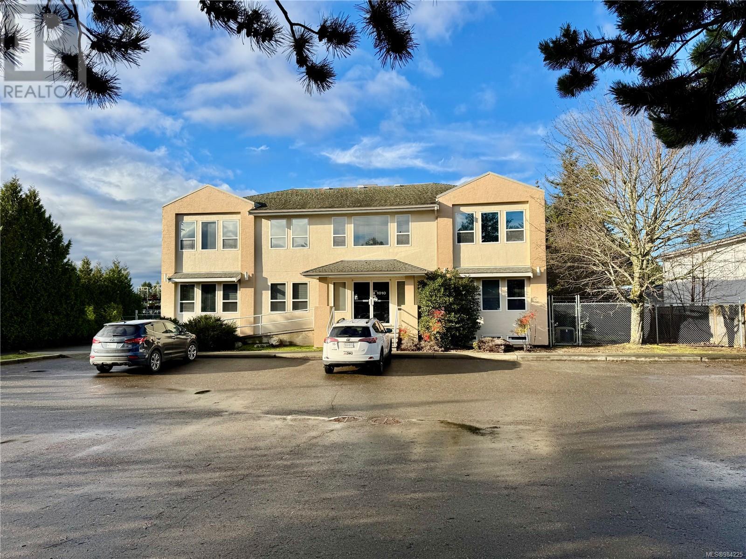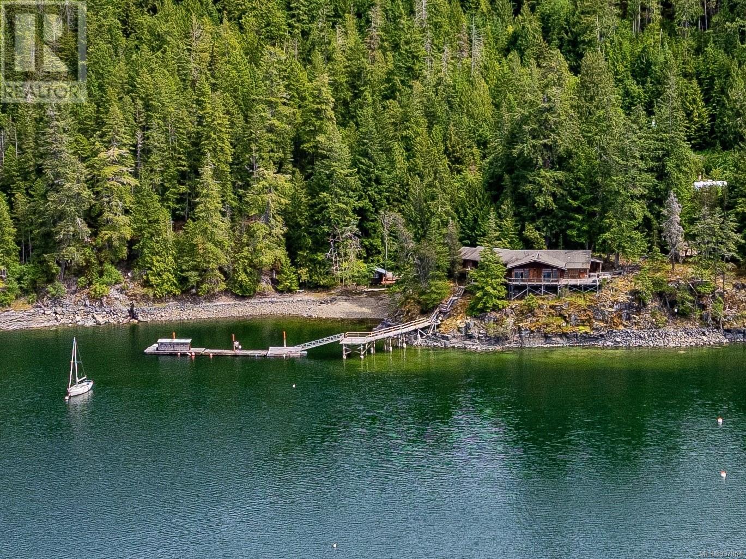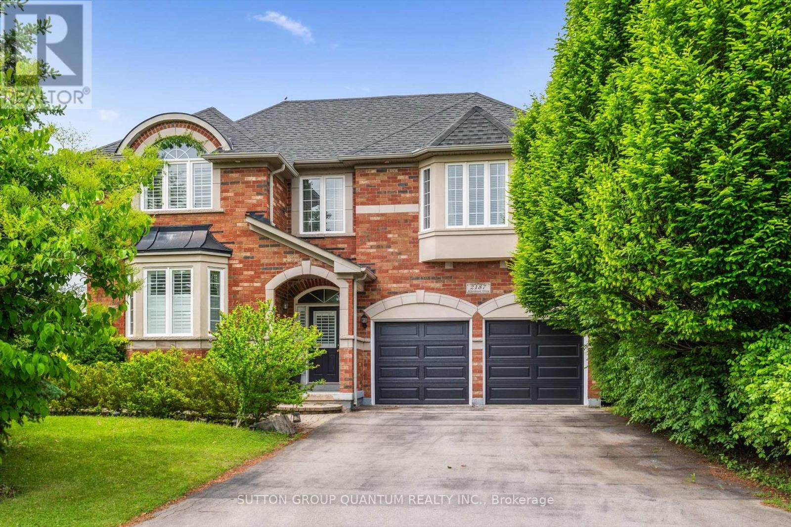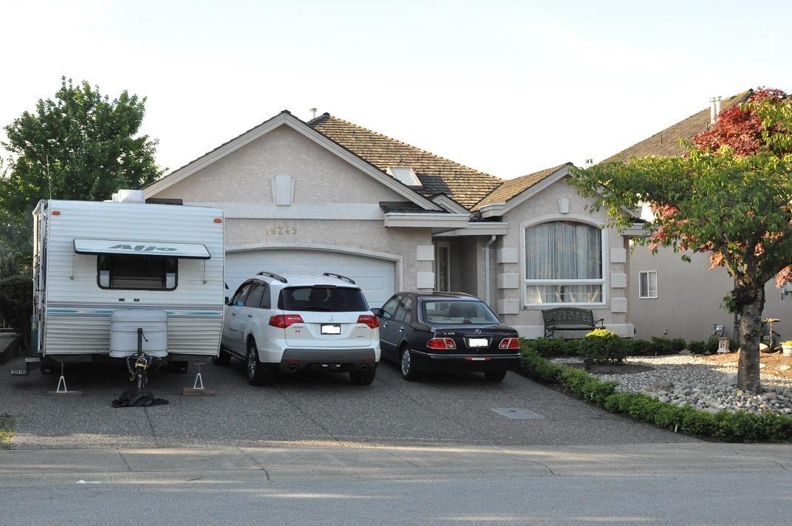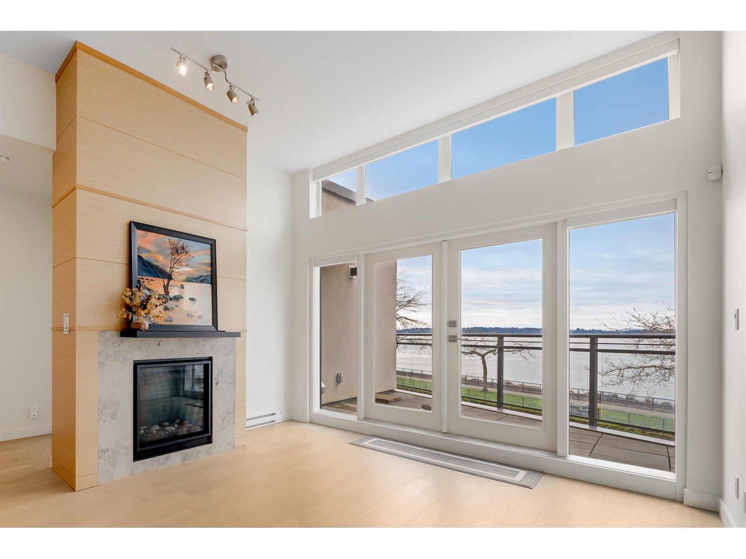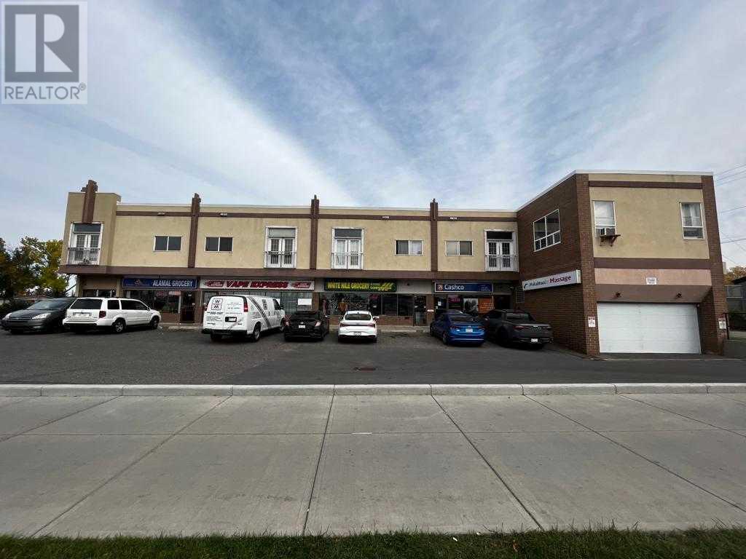103 Hounslow Avenue
Toronto, Ontario
Welcome to this beautiful family home, renovated and upgraded with new bathrooms, kitchen, & hardwood floors throughout, in the highly sought-after Willowdale West neighborhood! Situated on a deep, south-facing lot, in a spectacular location- this home offers tremendous investment potential, in addition to stunning living space. Lovely bright interior includes a cozy living room with a fireplace, a dining room with lots of natural light spilling in, kitchen with stainless steel appliances, and 2 splendid bedrooms on main! Finished basement features a separate entrance, rec room, and two brightly-lit bedrooms. Outside, the sunny backyard boasts a charming pergola, and a garden shed, excellent for additional storage needs! Enjoy more home features, including new floors, renovations & pot lights throughout, new AC, security cameras, and a private, detached garage. With only walking distance to parks, Finch/Yonge subway station, public transit, Yonge St, shops, and more, discover the incredible home comforts this property has to offer. (id:60626)
Royal LePage Terrequity Confidence Realty
14888 96 Avenue
Surrey, British Columbia
Prime development property, Potential land assembly along 96 Avenue-an emerging Major Transit Network corridor-strategically positioned between Surrey's growing Guildford and Fleetwood town centers. Designated for low-rise development under the Fleetwood NCP (Stage 1), it's just 400 meters from Green Timbers Urban Forest Park and approximately 1,800 meters from the future 152 Street SkyTrain station and Guildford Town Centre Mall. Adjacent to a corner site zoned for commercial use, this location presents a rare opportunity to create a landmark project in one of Surrey's most dynamic corridors. (id:60626)
Exp Realty Of Canada
169 Aspen Way
Blue Mountains, Ontario
Beautiful, spacious chalet in prestigious Nipissing Ridge near Alpine & Craigleith ski clubs & Blue Mountain's year round activities inc skiing, golf, trails, shopping, dining, & more! This 3133 SF, 4 bedroom chalet sits on 1/3 acre, xeriscaped, automated sprinklers, and treed for maximum ease, enjoyment & privacy. Custom built for the current owner & completed in 2004, it continues to exude timeless quality & is ready for new owners to enjoy the excitement of all the area has to offer. The top floor offers an inviting living area w a soaring vaulted ceiling, cozy gas fireplace, & 2 pc bathroom. The open concept is perfect for entertaining, both inside, & outside on the deck w automated shade cover. A separate den for reading or work completes the top floor space. The main floor of the home offers the primary bedroom w 3 pc ensuite bath, + two guest bedrooms w a 3 pc bath to share. The basement is fully finished featuring a bright 4th bedroom & 4 pc bath including a jacuzzi tub, a family room, laundry room & small gym. Outside a full width composite deck offers covered seating, a TV, & kitchenette, w steps down to a large patio area w inviting hot tub & a lounging or conversation area. Driveway, trees and steps to deck have automated lighting. An oversized single, detached garage offers room for parking & extra gear and has a covered walkway from its side door up the deck and into the mudroom. Steps from this wonderful property are both the famous Georgian Trail for jogging, cycling, and X-Country ski in winter, and Northwinds Beach, renowned for it favourable kitesurfing winds. In winter, the Craigleith ski club services this neighbourhood with a club bus! AirBnB type rentals are not legal here nor can an STA License be obtained. Come and view this offering today! Floorplans available. Since 2022, $360,000 in improvements have been done, ask LB for details. Hydro, Gas & Water avg approx $320/mth. Buyer reps must accompany their clients to receive full pay. (id:60626)
Royal LePage Locations North
1010 Herring Gull Way
Parksville, British Columbia
A Rare Find! This 7,650 Sft building on a large lot of 32,670 sft (0.75 Acre) zoned I-1 Industrial. This renovated building features many offices and boardrooms etc throughout two floors plus offers a wide open full height basement currently used for storage of equipment and supplies. When walking through the building one immediately notes ''pride of ownership''. This is located in Parksville's finest high-end industrial park with immediate access to the lower and upper-level Hwys,19 & 19A, plus minutes into downtown Parksville. The zoning may allow for a storage facility where one can occupy the building and rent the rear yard creating a storage rental business in rear, lots of options. This location offers easy access up and down the Island. This property is perfect for companies that require lots of parking for fleet vehicles or equipment, there is parking for at least 50 + vehicles. Call to further discuss or schedule your viewing. (id:60626)
Exp Realty (Na)
1305 Gorge Harbour Rd
Cortes Island, British Columbia
Rare opportunity to own a stunning 10.93-acre waterfront property in Gorge Harbour with a private 80 ft dock, two houses, and a cabin. The 2,013 sq ft main home offers 1 bed, 2 baths, office, den, and sweeping ocean views. Warm wood detailing, ample light, and two wood stoves create a warm atmosphere. A bright, 2223 sq ft studio near the garden features high ceilings, a loft bedroom, and a spacious kitchen/dining area—ideal for guests or creative projects. The 658 sq ft cabin includes 1 bed, 1 bath, a wood stove, and water views. All homes share a spring water system and a permitted septic. Paved driveway, fruit trees, garden, and rustic workshop complete this exceptional island retreat. Perfect for multi-family living, co-ownership, or rental potential. All measurements are approximate. Buyer to verify if important. Property sold as is. (id:60626)
Exp Realty (Na)
2187 Alderbrook Drive
Oakville, Ontario
Welcome to 2187 Alderbrook Drive, a beautifully maintained family home located in the heart of Oakville's sought-after Westmount community. This impressive 4-bedroom, 4-bathroom National-built Augusta model offers over 3,000 sq. ft. of elegant living space above grade, featuring timeless finishes and a layout ideal for both daily living and entertaining. Step into a grand foyer that opens to a formal living room with soaring 17 ceilings and expansive windows that flood the space with natural light. The separate dining room features a coffered ceiling and tasteful trim details, perfect for hosting gatherings in style. The spacious kitchen is a chef's delight with granite countertops, cobblestone backsplash, and stainless steel appliances, seamlessly connecting to the sunlit breakfast area and inviting family room. Beautiful hardwood floors flow throughout the main floor and most of the upper level, enhanced by crown moulding and refined finishes. Upstairs, the primary suite spans the rear of the home and offers a luxurious retreat complete with a spa-like ensuite and walk-in closet. Three additional bedrooms and two full bathrooms provide ample space for a growing family. Situated on a premium 50 lot, the home includes a large unfinished basement with a separate entrance, offering endless potential for customization or income generation. Enjoy the convenience of being walking distance to top-rated schools, parks, shopping, and cafés. This is a rare opportunity to live in a quiet, family-friendly neighbourhood with every amenity close by. Don't miss your chance to call this exceptional property home! (id:60626)
Sutton Group Quantum Realty Inc.
264212 Lochend Road Nw
Rural Rocky View County, Alberta
Oustanding Land Investment Opportunity - 137 Acres on Lochend Rd. (Hwy. 766). Just 10 miles NW of Calgary. Can be purchased with the adjoining NE 160 acres which has a heated shop and living quarters. Enormous potential for use as an RV storage site, a construction equipment storage facility, country residential development, agri-business, equine arena and stables, and a country residential subdivision are some of the possibilities for this property. The north half of the land rolls slightly with gentle slopes with some mountain views. It has been recently used as hayland. The south portion is gently rolling pasture land that adjoins an existing country residential development on its southerly border. Alberta Transportation recently upgraded the access onto Lochend Rd. Airdrie, Cochrane and Calgary are within easy driving distance. (id:60626)
RE/MAX Real Estate (Mountain View)
16245 111a Avenue
Surrey, British Columbia
This fully up dated south facing 5 bedrooms, 4 bathrooms rancher with a bright walk out basement is in mint condition and in the most desirable location of Fraser Heights. Main floor offers living, dinning and family rooms, kitchen with eating area, and three bedrooms. Beautiful hardwood floor throughout the house. Home is tenanted. 24 hrs. required for showings. Basement is roughed in for in-law suite with ample area about 1600sq. Beautifully updated huge deck off family room. Lovely flat fully fenced back yard with beautiful landscaping. In ground sprinkler, Alarm systems and B/I Vacuum. (id:60626)
88west Realty
815060 Range Road 40
Rural Fairview No. 136, Alberta
Welcome to this stunning country estate, offering the perfect blend of rural charm and modern luxury. Nestled on a sprawling 81.09 acres, this expansive home boasts a thoughtfully designed layout that provides ample space for relaxation, entertaining, and work—making it ideal for families seeking both comfort and convenience.The interior is a true highlight, with detailed attention to design and an open-concept flow that welcomes you with 360-degree views of the property and natural light in every corner. The gourmet kitchen is a showstopper, featuring granite countertops, a massive island, pantry, breakfast bar, modern built-in custom appliances, and a Sub-Zero wine refrigerator. Vaulted ceilings, crown molding, and an open floor plan create a sense of spaciousness, while massive windows offer breathtaking views throughout the living areas.The main-floor primary bedroom is a true oasis, complete with a walk-in closet, a double vanity in the ensuite, and a luxurious jetted tub for ultimate relaxation. Additional desirable features include main-floor laundry, a central vacuum system, closet organizers, ceiling fans, and a wood-burning fireplace with a beautiful mantle and masonry surround. Central air conditioning keeps the home cool during summer months, and vinyl windows contribute to the home's efficiency and comfort.The fully finished basement offers a large open family/rec room, two large additional bedrooms, a full bathroom, and plenty of storage space. Step outside to enjoy a massive covered composite deck and a beautifully landscaped yard complete with a fire pit and garden space. Gardening enthusiasts will appreciate the fruit trees and shrubs adorning the lot, which backs onto acres of green space for added privacy and stunning views. With no neighbors, you can fully enjoy the peace and tranquility of the countryside.Parking is a breeze with a 40 x 31 triple-attached heated garage that provides ample space for all your vehicles and recreational toys. Fo r business owners or hobbyists, the property features a range of outbuildings, including a 60 x 100 heated industrial shop, a 42 x 60 Quonset, a 30.5 x 81 storage shop, a 34 x 29 metal-clad shed, wood shed, fuel shed, garden shed and additional structures for specialized storage and workshops. This versatile setup offers flexible opportunities to customize the property to suit your needs.Whether you're looking to run a business, indulge in hobbies, or simply enjoy the serenity of country living, this estate strikes the perfect balance between modern luxury and rustic appeal. Don’t miss the chance to own this one-of-a-kind property! There is an endless list of all the details of this property has to offer. (id:60626)
Sutton Group Grande Prairie Professionals
301 1150 Oxford Street
White Rock, British Columbia
Live the ultimate White Rock waterfront lifestyle with permanent, unobstructed ocean views. Located above the scenic sea walk and steps from the pier, it offers easy access to Marine Drive's shops and restaurants while providing a serene retreat. The south-facing residence features a spacious rooftop patio with water and gas hookups. Inside, enjoy a high-end kitchen with Sub-Zero fridge, Wolf stove and oven, and a wine cooler. The open living area and high ceiling dining room enjoy comfort from air conditioner and gas fireplace. With 2 master suites, a guest bathroom, and a loft with its own bathroom, this home is both functional and versatile. In the sought-after Semiahmoo Secondary catchment, it offers luxury, convenience, and breathtaking views in one exceptional package. (id:60626)
Ra Realty Alliance Inc.
137 Fifth Avenue
Vaughan, Ontario
Endless potential awaits! This 3100 sqft home offers 4 bedrooms, 4 bathrooms, a fully finished basement and 3 car garage. Situated on a 59x137 ft lot offering a large covered patio and even a built-in BBQ! Two large sliding doors access the covered patio from the eat in kitchen and family room, making this home ideal for family gatherings. This home also includes two wood burning fireplaces, a full kitchen in the basement and a large covered porch. Don't miss this opportunity to customize your dream home in a highly sought after neighborhood! (id:60626)
Century 21 Regal Realty Inc.
101, 102, 103, 104, 105, 4908 17 Avenue Se
Calgary, Alberta
Good location! Excellent opportunity to own all 5 commercial retails store (Main floor) on 17 Ave SE! All units have long term tenants with stable incomes! Rare to see those commercial units for sale. Lots of parking! This is a mixed use commercial building with residential condo units on the second floor. Second floor have nine 1 bedroom condo unit which belongs to other owners.. Don't miss this gem! Please do not disturb tenants. Call now and book a viewing! (id:60626)
Century 21 Bravo Realty

