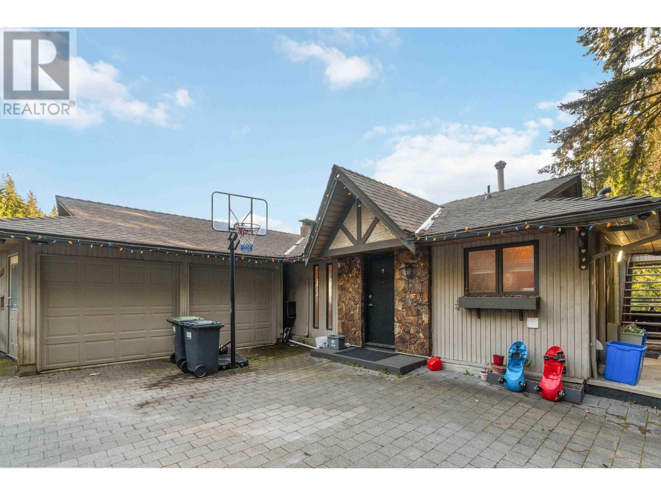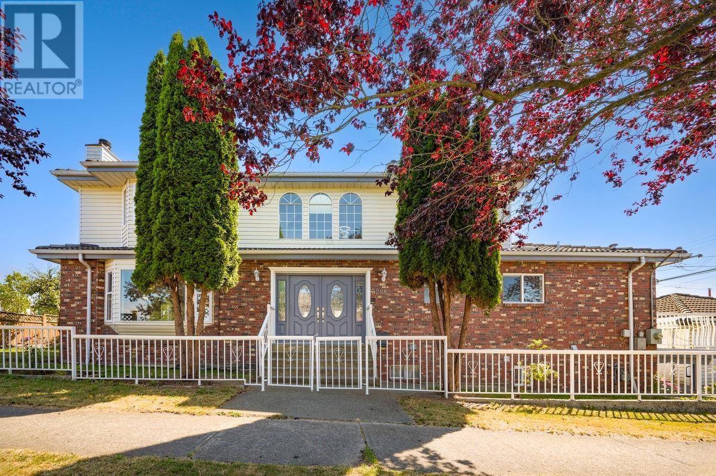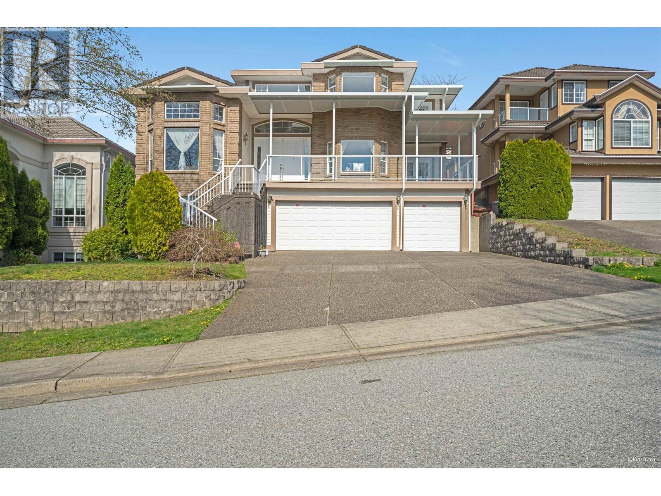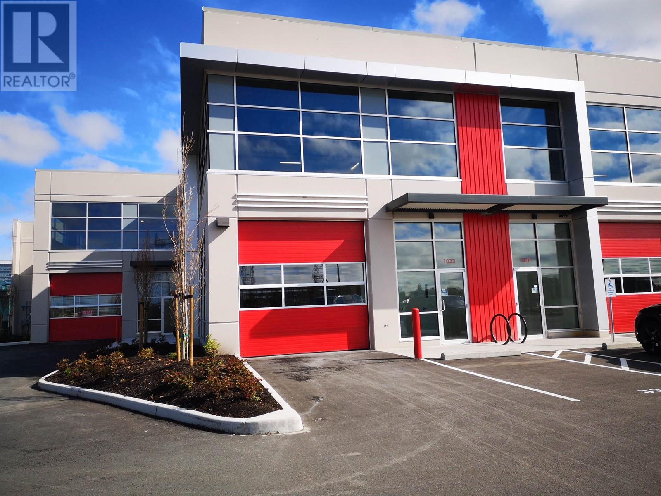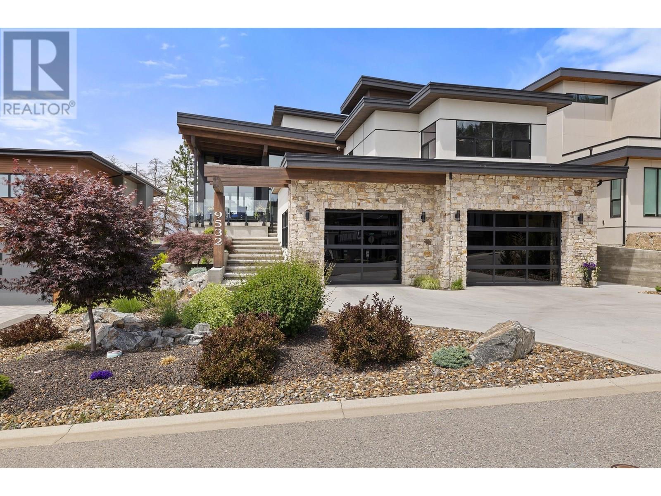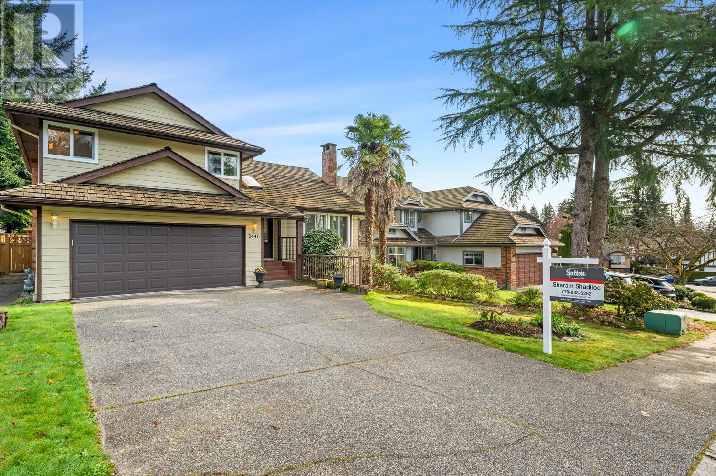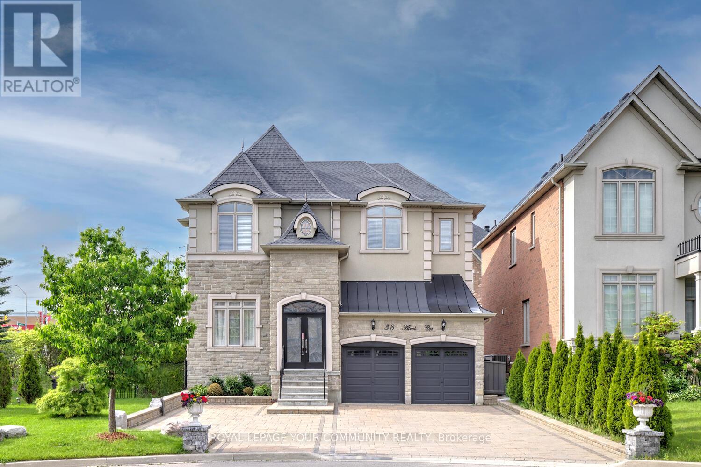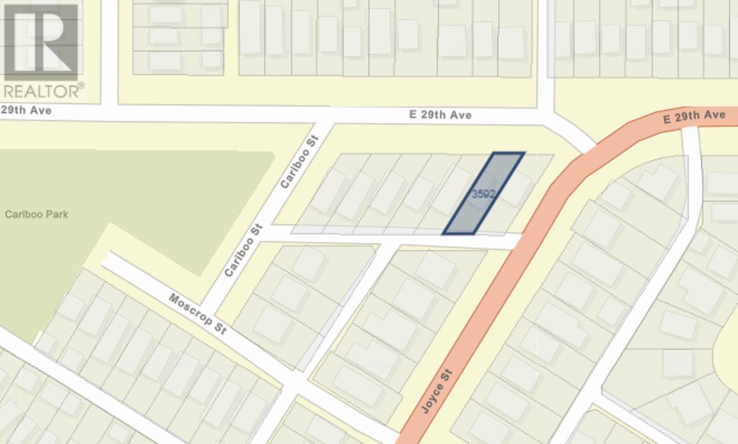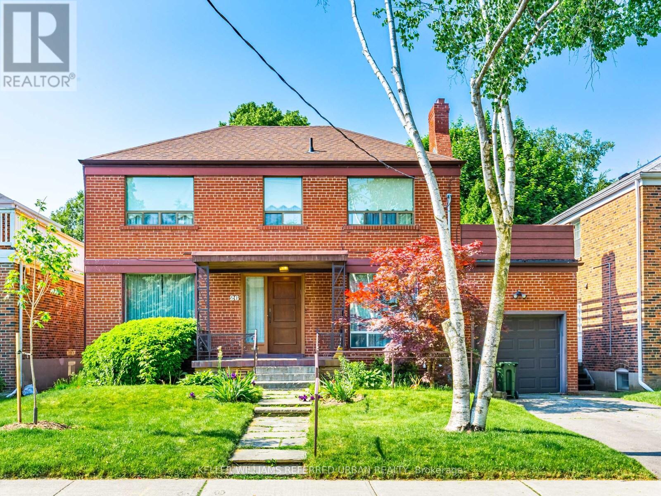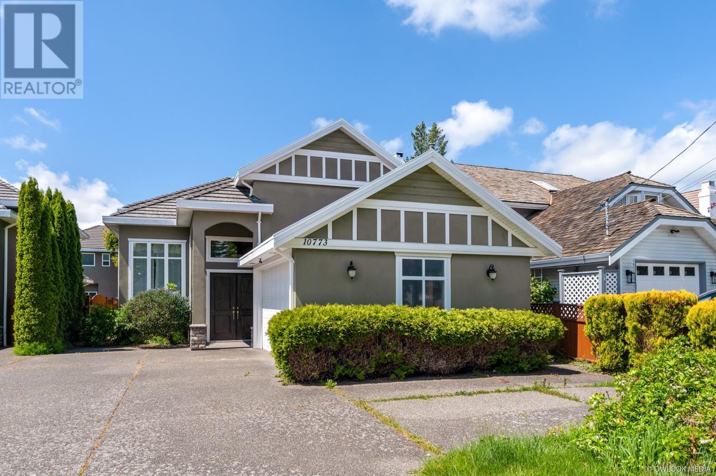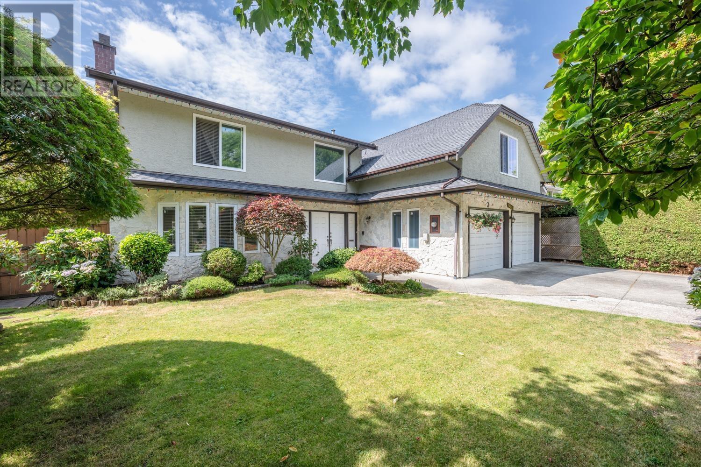5189 Madeira Court
North Vancouver, British Columbia
ABOVE the fray AND BEYOND a mere cul de sac location 10,341 sqft ESTATE HOME WORTHY CITY/HARBOUR/VANCOUVER ISLAND VIEWS uber private manicured mountainside property accessed by exclusive driveway from end of C-D-S in prime neighborhood bustling with Luxury construction, hosting a lovely quality CREST BUILT 2 level well maintained approx 1,800 sqft 3 bdrm 3 bathroom home with south facing sun drenched view roof top deck and walk out lower level garden patio oasis! Premier North Vancouver Handsworth/Canyon Heights school catchments & world class hiking/outdoor recreation at doorstep! Meets and Exceeds West Van affluence and amenities at a fraction of the cost, THE PERFECT PANDEMIC SAFE HAVEN! (id:60626)
Lehomes Realty Premier
Royal Pacific Realty Corp.
3288 E 26th Avenue
Vancouver, British Columbia
Situated at the corner of 26th Avenue and Rupert Street, this property is located in the renowned Renfrew Heights area of East Vancouver, offering a stunning, permanent mountain view. The spacious corner lot is larger than average for the area, featuring a 40 ft frontage and a total of 4,800 sq ft. The home includes a 1 bdrm basement suite, a guest room with a private bathroom on the main floor, and a spiral staircase leading to 3 generously sized bedrooms upstairs. In total, the property offers 5 bedrooms, 4 bathrooms, and 2 kitchens across 3 levels, with easy access from the front, side, and lane. A detached garage, accessible from the back lane, has potential for conversion into a laneway house Suburban location offers full convenience with transit, shopping & public amenities. (id:60626)
1ne Collective Realty Inc.
2551 Sapphire Place
Coquitlam, British Columbia
Stunning custom-built executive home spanning three levels, featuring an impressive 18-foot ceiling in the foyer and a fully finished walk-out basement suite, located in the prestigious Westwood Plateau. This meticulously maintained property boasts 4 spacious bedrooms upstairs and 2 bedrooms downstairs, along with a gourmet kitchen and a separate wok kitchen. The master suite is a true retreat, complete with a private balcony. The home is adorned with luxurious window coverings and drapes throughout. Additional highlights include a newer balcony canopy at both the front entry door and family room balcony. With a three-car garage, this home offers unparalleled craftsmanship and attention to detail. (id:60626)
Team 3000 Realty Ltd.
1033 11111 Twigg Place
Richmond, British Columbia
Best Tremendous Waterview Corner unit! 2700 sqft ground level warehouse space, plus extra 980sqft waterview office/warehouse space. Both floor high ceiling. Extremely rare opportunity to purchase this modern strata unit with panoramic water view. 5 years new well maintained industrial complex IntraUrban Rivershore. Overlooking north of Richmond shore. Located at the Mitchell Island in Richmond. Central location to all directions Richmond, Vancouver, Burnaby. Grade Loading Door, 26" height ceiling warehouse, plenty of warehouse storage space. Heavy three phase power suitable for many different business types. Its a gem hidden on the island. Easy to show. (id:60626)
Sutton Group - 1st West Realty
9532 Benchland Drive
Lake Country, British Columbia
A truly extraordinary home in the prestigious Lakestone community—an architectural dream designed for luxury living and entertaining. Step into the grand entryway with soaring ceilings, beautiful hardwood floors, and striking wood staircases with glass railings. Surrounded by windows, the home is flooded with natural light. The upper-level living room features a fireplace and opens onto a covered deck with lake and mountain views. The kitchen is a showstopper with a massive island, gas range, custom hood, double sink, eating bar, wine bar, coffee station with its own sink, and walk-in pantry. A sliding window bar connects the kitchen to the outdoor dining space for seamless hosting. The backyard is a private oasis—featuring a heated inground pool, hot tub, sunbathing areas, a gazebo-covered dining space, and a covered patio perfect for year-round enjoyment. The spacious primary bedroom includes a private deck with panoramic views, a large walk-in closet, and a luxurious ensuite with double vanity, walk-in rain shower, and a deep tub overlooking the scenery. The laundry room features floor-to-ceiling cabinetry, folding counter, and a hanging rod. Downstairs offers a large rec room, home gym, and a full 3-piece bath. The oversized garage is ideal for a workshop, with one-way glass doors and ample light. Enjoy access to Lakestone’s world-class amenities: pools, hot tubs, fitness centres, sport courts, beach access, and more—all just minutes from Kelowna, UBCO, and the airport. (id:60626)
RE/MAX Kelowna
212 York Mills Road
Toronto, Ontario
Welcome To This Fantastic Opportunity In The Prestigious St. Andrews Neighborhood! Welcome To 212 York Mills, A Beautifully Maintained And Extensively Updated 3 Bedrooms, 2 Bathrooms Home On A 50 X 125 Ft Lot With Nearly 3,000 Sqft Of Living Space. Renovated In 2022, This Home Features A Fully Upgraded Kitchen And Bathrooms, New Stainless Steel Appliances, New Washer & Dryer, Updated Basement With New Flooring And Stairs, Basement Insulation, Exterior Waterproofing, Extra Sump Pump, And Fresh Paint Throughout. Additional Updates Include A New AC, Hot Water Tank, Water Softener, New Garage Door Encompasses New Camera, Eavestroughs With Guards, And Roof (2020). Family Oriented Neighbourhood, A Short Walk To Top Ranked Schools Including Owen Public School, St.Andrew's Middle School, York Mills Collegiate (Rank #1 2022/2023). Excellent Private Schools Nearby (Crescent School, Junior Academy, TFS, Bayview Glen). Enjoy Easy Access To TTC, Highway 401, Shops, Parks, Tennis Courts, Golf Clubs, And The Granite Club. Ideal For A Growing Family Or Build A Spectacular Home On This Beautiful Lot. A Rare Find In One Of Torontos Most Coveted Neighborhoods! The Driveway And Front Door Both Open Onto Fenn Avenue, So It Can Easily Be Converted Into A Fenn Avenue Address. (id:60626)
Homelife Landmark Realty Inc.
2446 Tempe Knoll Drive
North Vancouver, British Columbia
This lovely single family home is available in the private Tempe neighbourhood. A beautiful floor plan with two stories and a basement is appointed with mixed Engineered hardwood floor and carpet ,3 wood fireplaces in LR and BDRM with lots of updates. The extensive renovations make this a comfortable home to live in & enjoy, indoors and outdoors, with a large deck and equipped swimming pool with new pump. Features include 4 bedrooms, 4 bathrooms, 2 covered parking, built-in vacuum and security system. Minutes to walk to shopping centre, rec centre, schools , public transit and all of your other needs. Spacious suite (1 BDR) with separate entry and laundry Currently tenanted on a month to month basis for $1,900.00/mos. (id:60626)
Sutton Group-West Coast Realty
38 Alrob Court
Vaughan, Ontario
Exquisite luxury home on a private family friendly court in prestigious Valleys of Thornhill neighborhood in Patterson! Welcome to 38 Alrob court, nestled on a 73 ft pool sized lot on cul-de-sac and steps to top schools, Lebovic Campus, shops & Maple GO station, this stunning 4-bed & 5-bath luxury residence offers a comfortable living experience. Step through the grand entrance with enclosed porch & youll be greeted with soaring 10-ft ceilings on the main floor & 9-ft ceilings on 2nd floor creating a sense of grandeur & space. Spacious, sun-drenched home is filled w/South & West side light year around! Offers 5,100+ sq ft luxury space (3,489 sq ft a.g.);hardwood floors throughout 1st&2nd floor; smooth ceilings; crown mouldings; iron pickets; large foyer w/stone floors; gourmet chefs kitchen featuring custom cabinetry, centre island, s/s appl-s, oversized eat-in area overlooking large family rm& with walk-out to stone patio - perfect for entertaining or family enjoyment; family room w/gas fireplace & custom built-in cabinets! Elegant living & dining room offering coffered ceiling & crown moulding is set for grand celebrations or family dinner parties! Offers 3 full bathrooms on 2nd flr; closet organizers; upgraded 8 ft doors; sitting area on 2nd floor; massive primary bedroom w/large 5-pc spa-like ensuite&walk-in closet w/custom organizers! The finished basement is an entertainers dream with home theatre, wet bar, large open concept living area, rec area/gym, 3-pc bath, pet wash station/pet laundry & loads of storage! Meticulously landscaped grounds, eye catching curb appeal w/stone&stucco façade; pro enclosed porch w/double drs; fully interlocked driveway &natural stone steps w/custom iron railings; extra pet play space on west side, property boundary cedar trees throughout, 2 Japanese maple trees, expansive backyard w/luxurious stone patio, garden shed, upgraded 8.5 ft side fence! Upgraded Lennox AC, water filtration & softener, newer washer & dryer! See 3-D! (id:60626)
Royal LePage Your Community Realty
3592 E 29th Avenue
Vancouver, British Columbia
LAND ASSEMBLY - Attention for Developers, Builders, and Investors! 4,560 square ft Lot located less than 1 km from Joyce Station and minutes to Kingsway it offers all the services needed to add extra value to this development site. Joyce-Collingwood Plan has many development potentials. This house is in good condition, with double-glazed windows installed, new flooring added, and has a rental unit; it could be held and rented, or developed immediately. Steps away from Joyce-Collingwood skytrain station , all major banks, restaurants, grocery stores, schools, and much more nearby! Call today for more information! (id:60626)
RE/MAX Crest Realty
26 Shelborne Avenue
Toronto, Ontario
Rarely Available Bright & Spacious Family Home in Prime Bedford Park-Welcome to this meticulously maintained 4-bedroom, 3-bathroom home offering over 3,000 sq ft of total living space, ideally located on the coveted first block of Shelborne Avenuejust east of Bathurst Street. Nestled on a quiet, tree-lined street and surrounded by stunning custom-built homes, this property combines charm, space, and incredible potential.The main floor features a warm and inviting wood-paneled study, a sun-filled solarium, and a convenient powder roomperfect for family living and entertaining. Upstairs, the spacious primary suite includes a walk-in closet and private ensuite bath.Whether youre looking to move right in, renovate, or build your dream home, this rare opportunity sits in one of Torontos most prestigious neighbourhoods. Enjoy the feeling of peaceful, country-style living right in the heart of the city. Just a short walk to Caribou and Ledbury Parks, top-rated schools, shops, dining, and all amenities. A must-see for families and builders alike! (id:60626)
Keller Williams Referred Urban Realty
10773 Lassam Road
Richmond, British Columbia
Well maintained home with 5 bedrooms 4 full bathrooms offers high ceilings, elegant wood flooring, and efficient radiant heating system. Crown mouldings, granite counters, ensuited baths & gourmet kitchen with stainless steel appliances. One bedroom with full bathroom on the ground floor . Schools catchment: Mcklnney Elementary & Steveston/ London Secondary.Open house 3:30pm -5;00pm Sat , July 12 (id:60626)
RE/MAX Westcoast
10495 Yarmish Drive
Richmond, British Columbia
Look No Further! Here is your best option of a fully tastefully renovated, immaculate maintained 6BR/5Bath house on a tree-lined street in sought-after Steveston North! 3602sqft house with 18ft ceiling in the foyer sits on a 6268sqft rectangle lot. Great open floorplan has gourmet kitchen w/island, SS appliances, quartz counters. Upgrade work also includes new windows, bathrooms, flooring, lighting, W/D, HWT, Furnace. Decent size BR + full bath on the main floor. Upper floor offers 5 bdrms with 3 on-suite and one shared bathroom. French doors lead to extremely private tree fenced backyard with covered patio & fruit trees for year-round enjoyment. EV car ready Garage. Great school catchments-McKinney Elem & London Sec. Walking distance to schools/parks/transit. (id:60626)
Lehomes Realty Premier

