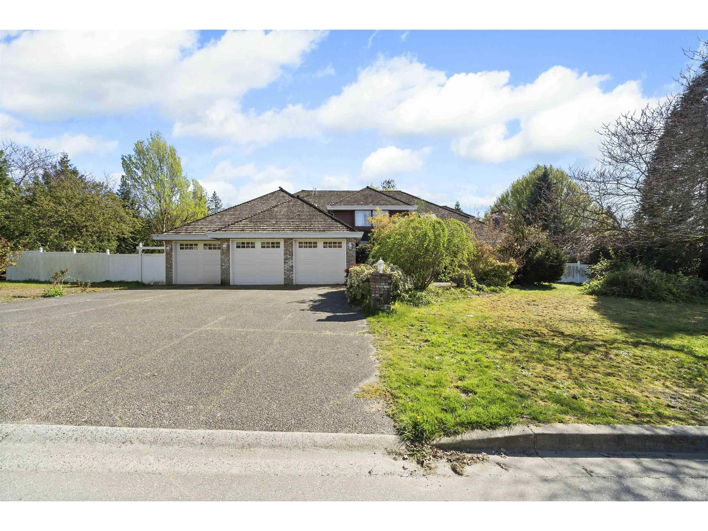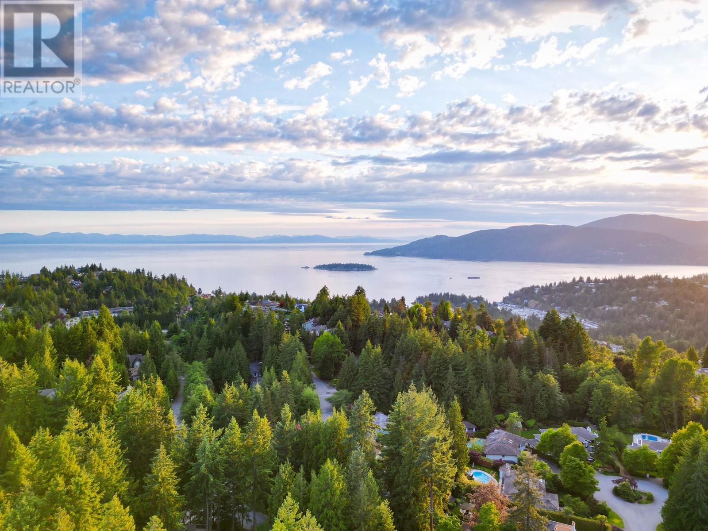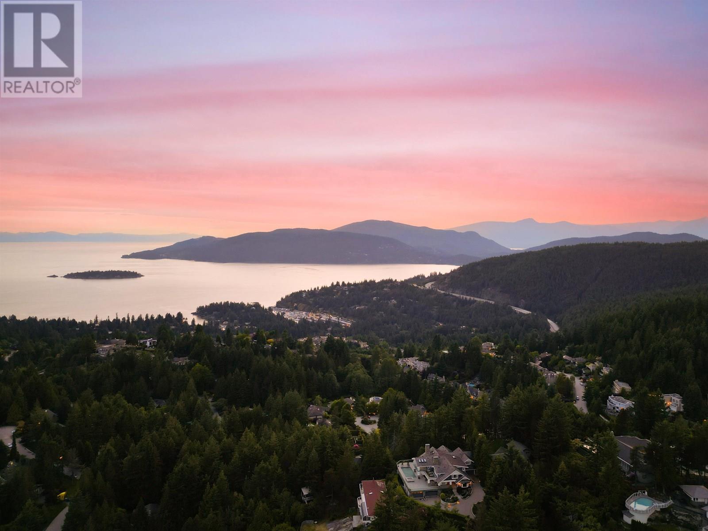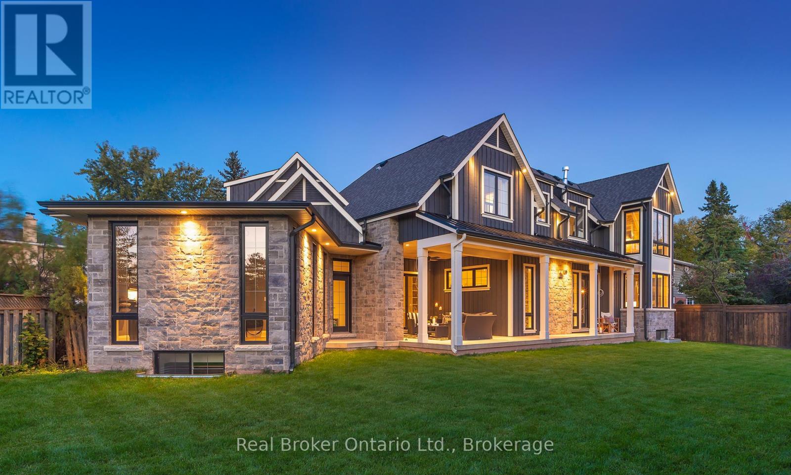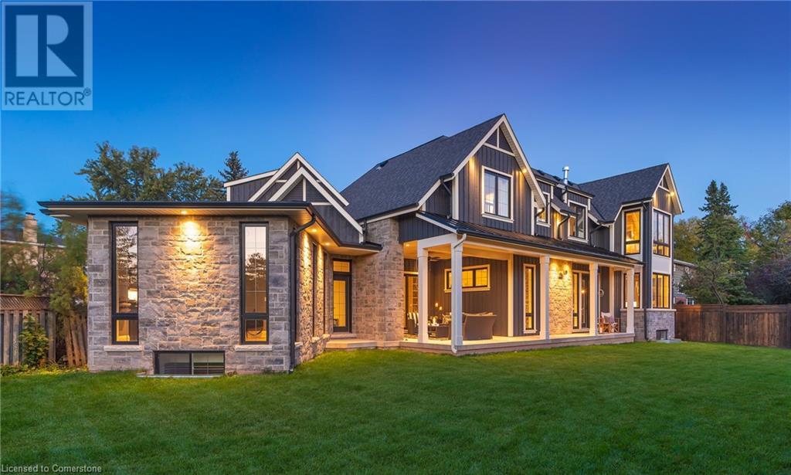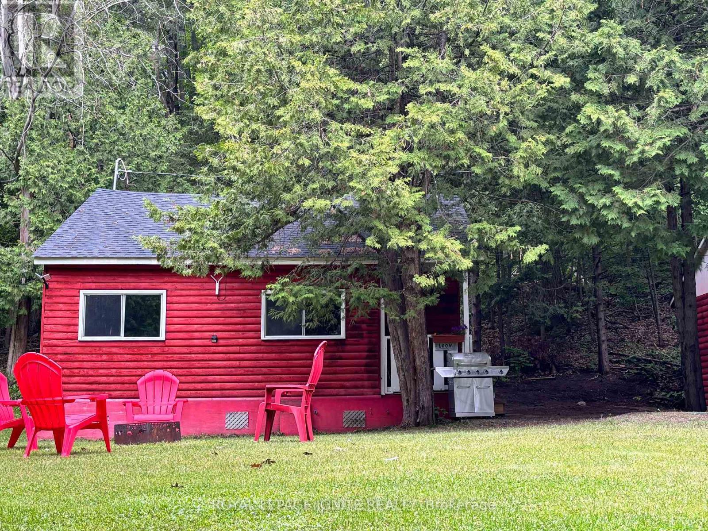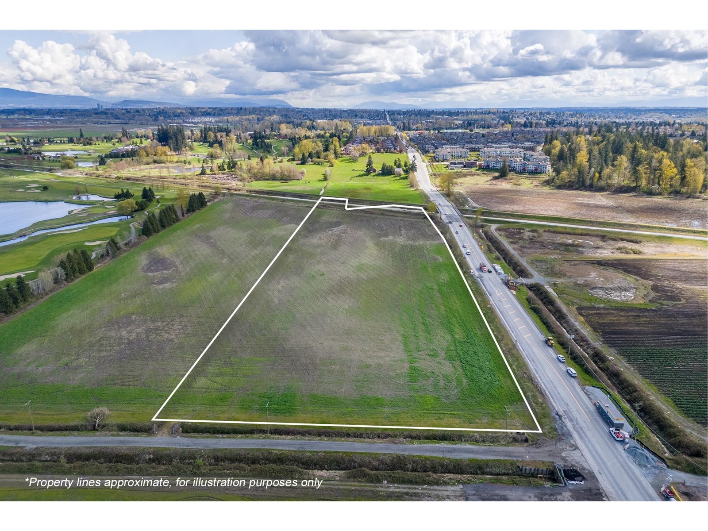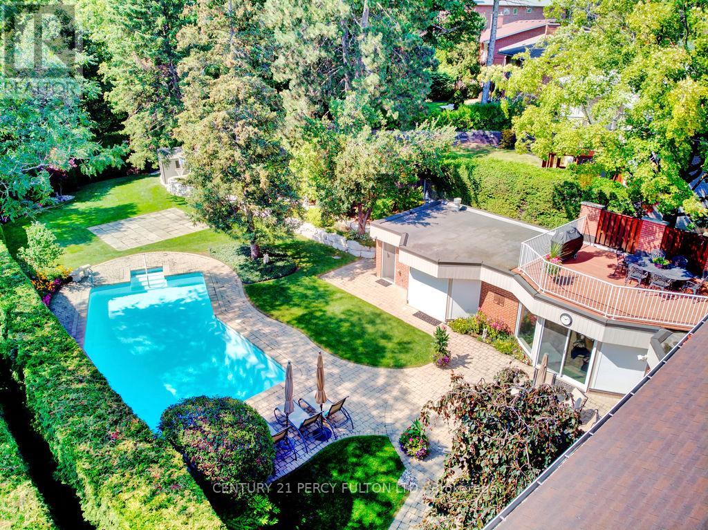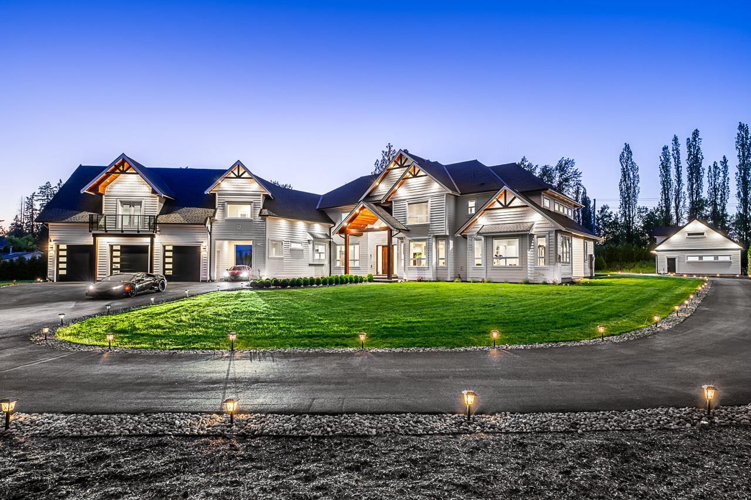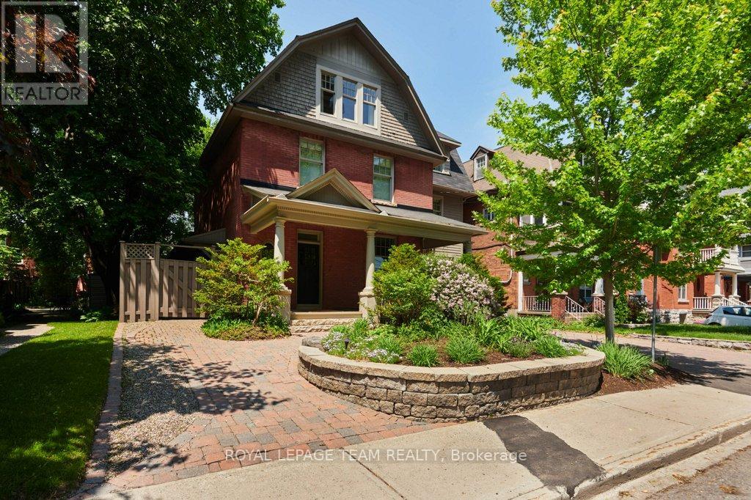17986 67 Avenue
Surrey, British Columbia
Incredible opportunity to secure over 30,000 sqft of prime land assembly in the heart of Cloverdale with potential for RF-13 lots or townhomes. Please do your due diligence with the city of Surrey.This home offers over 3700 Sqft. of living space with 4 bathrooms. Ideally located close to everything - future SkyTrain station, local schools, grocery stores, Willowbrook Shopping Centre, T&T Supermarket, Costco, and schools. The custom-built home offers a spacious and functional layout, perfect for a growing family. Enjoy a south-facing backyard with a large detached workshop. Recent upgrades include a newly installed EV charger and replaced furnace. Whether you are a developer, investor, or a family come check it out. (id:60626)
Sutton Group-West Coast Realty (Surrey/120)
Lot 3 4665 Woodridge Place
West Vancouver, British Columbia
CYPRESS PARK ESTATES: Build your dream on this 17,000+ square ft property! Enjoy spectacular, UNOBSTRUCTED ocean, city, Stanley Park & mountain views from this prestigious cul-de-sac in an established neighbourhood. Experience ultimate privacy on a gentle slope with a level driveway. Amazing value awaits your custom design! Minutes from Mulgrave & Collingwood Private Schools, Hollyburn Country Club, Rockridge Secondary, Caulfeild Village, endless hiking trails & Cypress skiing. THE BEST OF EVERYTHING, with no foreign buyers ban for vacant land. Call today! (id:60626)
Rennie & Associates Realty Ltd.
Lot 1 4665 Woodridge Place
West Vancouver, British Columbia
CYPRESS PARK ESTATES: Build your dream on this 17,000+ square ft property! Enjoy spectacular, UNOBSTRUCTED ocean, city, Stanley Park & mountain views from this prestigious cul-de-sac in an established neighbourhood. Experience ultimate privacy on a gentle slope with a level driveway. Amazing value awaits your custom design! Minutes from Mulgrave & Collingwood Private Schools, Hollyburn Country Club, Rockridge Secondary, Caulfeild Village, endless hiking trails & Cypress skiing. THE BEST OF EVERYTHING, with no foreign buyers ban for vacant land. Call today! (id:60626)
Rennie & Associates Realty Ltd.
1247 Wood Place
Oakville, Ontario
Welcome to 1247 Wood Place a stunning custom home. Architects Willmott & Strickland designed this incredible home. Nestled on a premium pie-shaped lot, this luxurious 2-storey detached home offers approx. 3,879 sq. ft. above grade, plus a full (partially finished) basement with 2 additional bedrooms and a rec room. The main level impresses with a grand 2-storey foyer, hardwood floors, a gourmet kitchen with quartz counters, high-end appliances (Wolf, Miele, Electrolux, KitchenAid), butlers pantry, and built-in wine fridge. The living room features floor-to-ceiling windows, gas fireplace, and walkout to a professionally landscaped backyard with covered lounge, gas fireplace, hot tub, and concrete deck. Upstairs, the primary suite offers 2 walk-in closets, 5-pc ensuite with heated floors, gas fireplace, and French doors. Three additional bedrooms include a Jack-and-Jill bath and a private ensuite. A main-floor bedroom doubles as a home office with custom cabinetry. The finished basement includes a 3-pc bath, media-ready rec room with built-in sound system, and full home automation infrastructure. Additional features: double garage with 2 Tesla chargers, 200-amp service, Vantage home automation, ELK security with GSM backup, Generac generator switch, VanEE air exchange, Ubiquity Wi-Fi system (6 pods), central vac, and 175 LED pot lights. Located on a quiet street with exceptional curb appeal, this home is the perfect blend of modern design, comfort, and technology. Overall, 1247 Wood Place offers a blend of peaceful residential living with convenient access to several top schools, recreational facilities, shopping centers, and transportation, making it a highly desirable location in Oakville. (id:60626)
Real Broker Ontario Ltd.
1247 Wood Place
Oakville, Ontario
Welcome to 1247 Wood Place – a stunning custom home. Architects Willmott & Strickland designed this incredible home. Nestled on a premium pie-shaped lot, this luxurious 2-storey detached home offers approx. 3,879 sq. ft. above grade, plus a full (partially finished) basement with 2 additional bedrooms and a rec room. The main level impresses with a grand 2-storey foyer, hardwood floors, a gourmet kitchen with quartz counters, high-end appliances (Wolf, Miele, Electrolux, KitchenAid), butler’s pantry, and built-in wine fridge. The living room features floor-to-ceiling windows, gas fireplace, and walkout to a professionally landscaped backyard with covered lounge, gas fireplace, hot tub, and concrete deck. Upstairs, the primary suite offers 2 walk-in closets, 5-pc ensuite with heated floors, gas fireplace, and French doors. Three additional bedrooms include a Jack-and-Jill bath and a private ensuite. A main-floor bedroom doubles as a home office with custom cabinetry. The finished basement includes a 3-pc bath, media-ready rec room with built-in sound system, and full home automation infrastructure. Additional features: double garage with 2 Tesla chargers, 200-amp service, Vantage home automation, ELK security with GSM backup, Generac generator switch, VanEE air exchange, Ubiquity Wi-Fi system (6 pods), central vac, and 175 LED pot lights. Located on a quiet street with exceptional curb appeal, this home is the perfect blend of modern design, comfort, and technology. Overall, 1247 Wood Place offers a blend of peaceful residential living with convenient access to several top schools, recreational facilities, shopping centers, and transportation, making it a highly desirable location in Oakville. (id:60626)
Real Broker Ontario Ltd.
3601 & 3606 Monck Road
Kawartha Lakes, Ontario
Immaculate Lakefront Property with Private Beach and 11 Turnkey Cottages Shadow Lake Resort Opportunity. Welcome to a rare MORE THAN 6 ACRE lakefront gem on beautiful Shadow Lake, featuring a private beach and 11 fully furnished cottages. Currently operating year-round as a successful resort, this property is ideal for both investors and lifestyle seekers. Property Highlights: 11 Cottages Total: Six 2-bedroom cottages Four 3-bedroom cottages (each with air conditioning) One 2-bedroom cottage currently used as an office and gift shop All cottages are well-maintained, clean, and comfortably furnished Stunning lake views from multiple vantage points Fully equipped kitchens, BBQs, cozy living spaces, and modern amenities All 2-bedroom units are equipped with ceiling fans Year-round functionality Additional features include a recreation room ideal for meetings and conferences, a spacious driveway with dual entry, and the ability torent cottages through Airbnb. Whether you're looking for a thriving resort business or a peaceful lakeside retreat, this turnkey property is ready to go! (id:60626)
Royal LePage Ignite Realty
6436 160 Street
Surrey, British Columbia
Nestled in the heart of Cloverdale on ALR zones land, this remarkable 13.582 acre parcel offers a unique opportunity for those seeking a serene rural lifestyle with the convenience of urban amenities. The expansive well drained flat terrain is perfectly suited for farming and crop growing, perfect for the agricultural enthusiasts or those looking to create their own sustainable oasis. With stunning mountain views, this rare property presents a perfect setting for a dream home. It will allow for a 5400 sq ft primary residence plus another 900 sq ft home.Don't miss out on this rare opportunity to own a piece of paradise in Cloverdale. Please do not Walk the property with out permission. (id:60626)
Royal LePage - Wolstencroft
1075 Esplanade Avenue
West Vancouver, British Columbia
Ideally situated in Lower Ambleside on a quiet sun-drenched street, this gorgeous home offers big views & is beautifully renovated blending style, comfort & functionality. The spacious 2-level home features 5 beds & 3 baths, including an ideal family layout with 4 beds/2 baths upstairs, including a luxurious primary suite with walk-in closet & a spa-inspired ensuite with dual vanities, soaker tub, & shower, plus office area, & 3 more bedrooms & a well-appointed 4-piece bathroom. The main level is designed for both entertaining & everyday living, with a large open-concept designer kitchen flowing into the family & living rooms, plus a guest bedroom, bathroom, media room, & laundry/mud room. Step outside to a south-facing covered deck with a gas fire pit, truly ideal for year-round enjoyment. Additional features: hot tub, 2 car detached garage & a flat turf area with open/sunny fire pit. Offering exceptional privacy, a low-maintenance yard, & a prime location, there´s nothing left to do but move in & enjoy! (id:60626)
Sotheby's International Realty Canada
4 Page Avenue
Toronto, Ontario
Cottage-Inspired Luxury Living in the Heart of the City! Discover a truly exceptional lifestyle on this 70 ft by 200+ ft ravine lot, offering a rare blend of peaceful nature and refined city living. Tucked away in the heart of Bayview Village, this spectacular property feels like a private resort yet you're just minutes from urban amenities. This updated ranch-style bungalow with walk-out boasts over 4,000 sq. ft. of thoughtfully designed living space, including a seamless 800 sq. ft. addition. Enjoy a chef's kitchen, 4 renovated bathrooms, spacious, light-filled rooms, a year-round lap pool, and a sparkling saltwater concrete pool surrounded by lush gardens. This home is more than just beautiful; it's practical, private, and perfectly located. Just minutes to Sheppard Subway, GO Transit, Bayview Village, and top-rated schools, it's the best of both worlds: cottage charm meets city convenience. A true entertainers dream and a rare ravine property - don't miss this one-of-a-kind opportunity! (id:60626)
Century 21 Percy Fulton Ltd.
23127 75 Avenue
Langley, British Columbia
Experience Langley luxury living on 1.5 acres with this stunning 6,900 sqft craftsman-style home. Boasting 5 bedrooms and 7 bathrooms, this property includes a 1,500 sqft detached shop with 4 bay doors and a loft. The chef-style kitchen features a spice/wok kitchen, high-end stainless appliances, designer tile work, and an enormous island/breakfast bar, all flowing into the open-concept living area. Enjoy three master bedrooms, one on the main floor, each with spa-inspired ensuite baths and walk-in closets. Additional highlights: fresh exterior paint, maple hardwood floors, designer paint, radiant heat, A/C, full security systems, audio system, and heat pump. Indulge in the wine wall, theatre room, home gym, gas fireplaces, and covered outdoor patio space. (id:60626)
Angell
7 Second Avenue
Ottawa, Ontario
Situated just steps from the scenic Rideau Canal, this exceptional 5-bedroom, 4-bathroom home offers the perfect blend of luxury, comfort, and urban convenience. Spanning three levels, the homes crown jewel is the third-floor master suite, featuring a spacious layout, spa-inspired ensuite, secondary seating room/gym, and ample closet space, an ideal private retreat with treetop canal views.The main floor flows effortlessly from a gourmet kitchen into open living and dining areas, ideal for entertaining or family life. The beautifully landscaped rear yard is a true outdoor oasis, complete with a hot tub, mature greenery, and space for dining or relaxing, perfect for year-round enjoyment. With four surface parking spaces, you'll have room for family and guests in a neighborhood where parking is a true luxury. The lower level offers standout features, including an insulated wine cellar and a theatre-like media room, perfect for movie nights, sports events, or entertaining on a grand scale.This home offers not just space, but lifestyle ideal for families, professionals, or anyone looking to enjoy the vibrant canal-side community. With direct access to bike paths, skating, parks, and Ottawa's downtown core, this is refined urban living at its best. Move in and make it your own. (id:60626)
Royal LePage Team Realty
140 Red Sky Place
Kelowna, British Columbia
Welcome home to the #1 private lakeview home on a quiet cul-de-sac in Kelowna's award-winning Wilden neighborhood. Open the oversized sliding doors for the ultimate in Okanagan indoor/outdoor living as you step out onto a simply incredible patio+pool deck. Your jaw will drop at the panoramic views from 2 large patios + 180' (60 yards!) of windows in this custom-built 3870 sq ft luxury home. Adjacent to parkland, it makes for an incredibly private setting. Highlights include: 5 bdrms, 3 bath, 2 TV areas,15x30 salt pool w/auto-cover + hot tub, 3 car garage w/epoxy flrs + EV charger. A true chef's kitchen: Thermador Range, Bosch oven, 2 fridges, 2 dishwashers, pantry. Energy efficient home built above BC STEP energy code with heated tile flrs, high efficiency furnace+a/c, humidifier, Nu Air HRV, and On-demand h/w. Easy to lock + leave with, video security, remote house/pool mechanical and irrigation controls. Sonos audio, 2 fireplaces (60"" dual sided linear f/p on main floor). Custom cabinetry throughout. 10' ceilings in the lower level. Deck/Patio features frameless glass and over 1700sf of living area, with landscape lighting+irrigation and 2 in-floor gas lines for fire tables. Main floor has room for a grand piano, and primary bdrm could be expanded into the 2nd bdrm/office on main. The lower level has room for a gym and a storage area is roughed in to add a 4th bath. Easy access to walking/biking trails. Mins to airport, shops, downtown, UBCO, schools, wineries, the lake. (id:60626)
Engel & Volkers Okanagan

